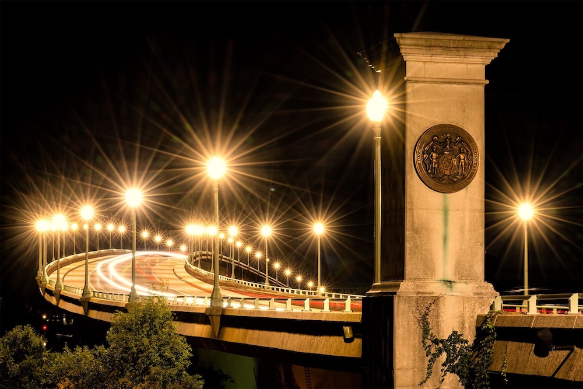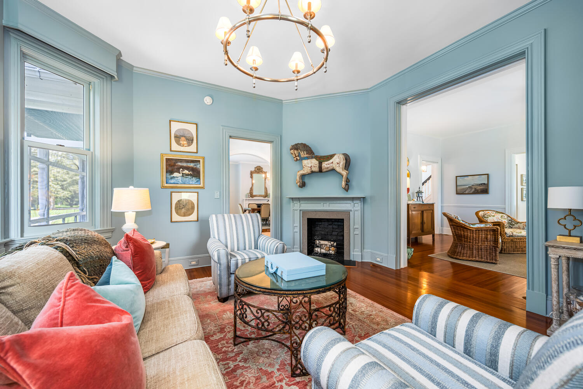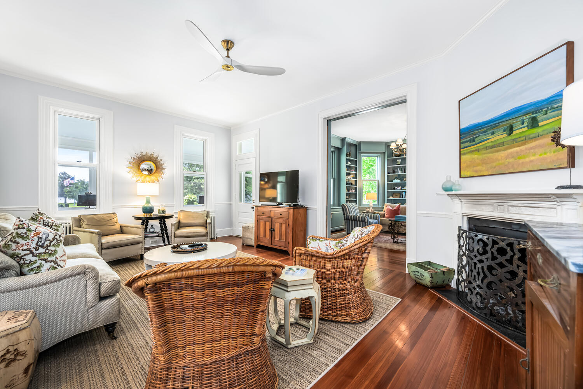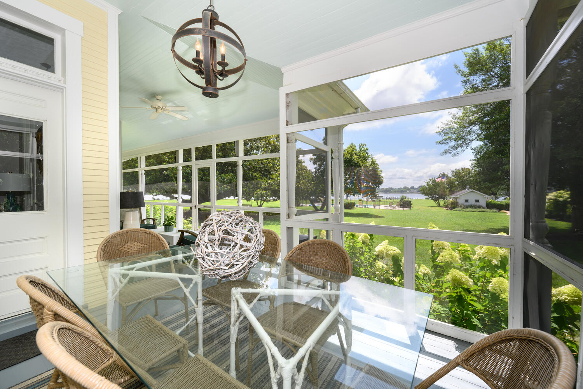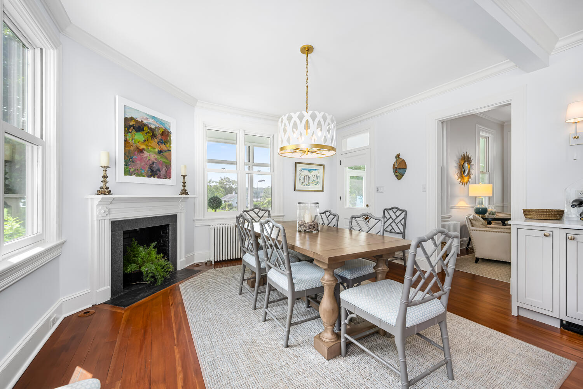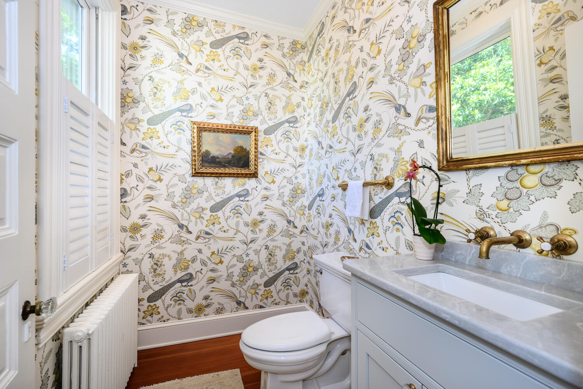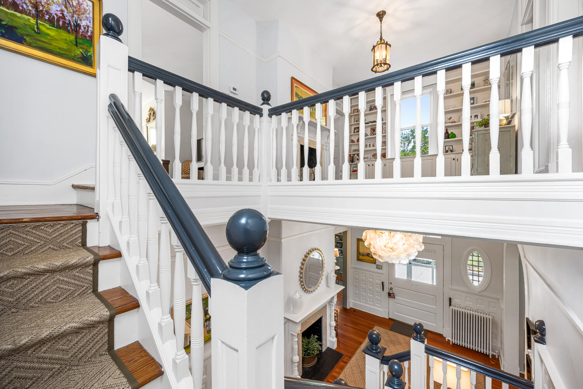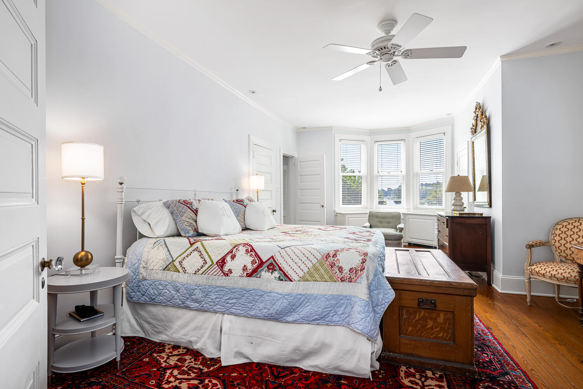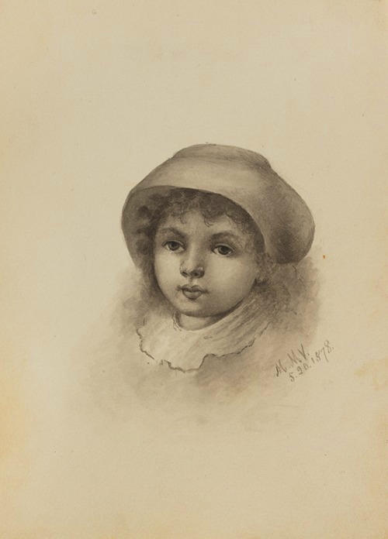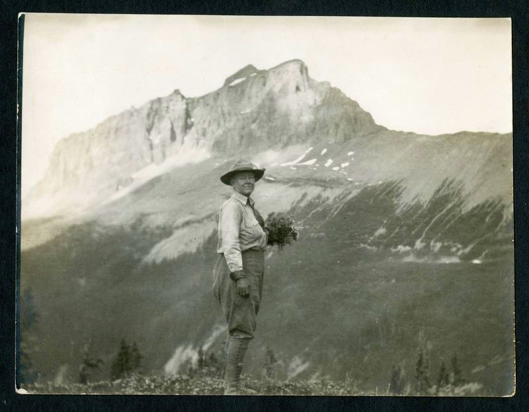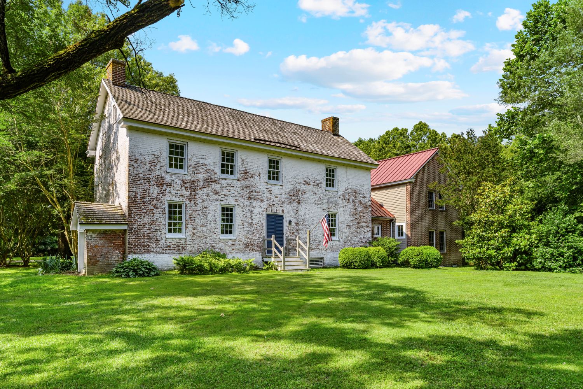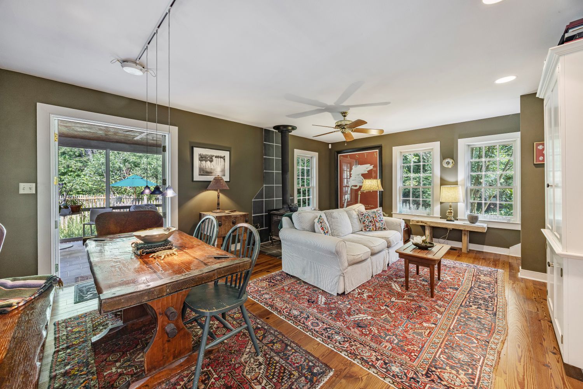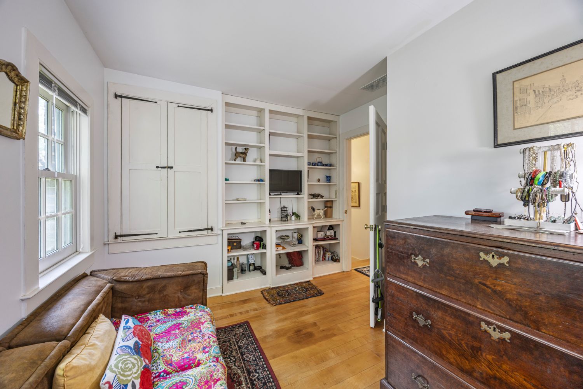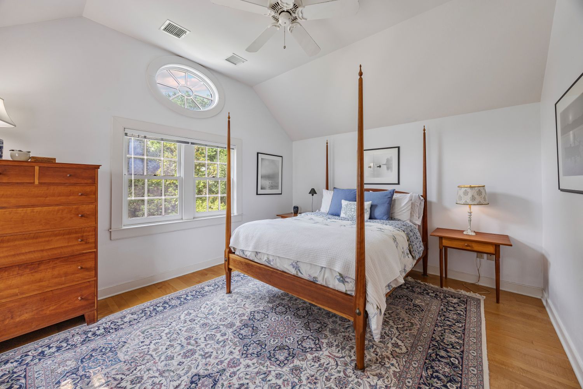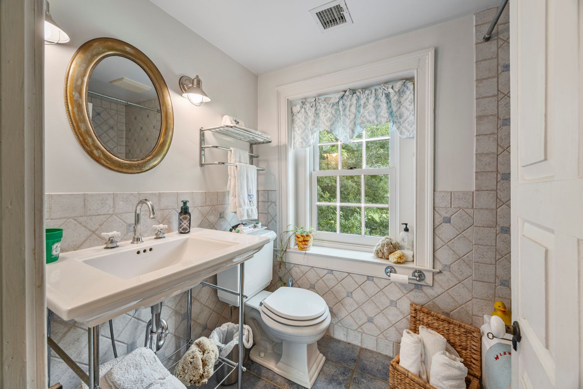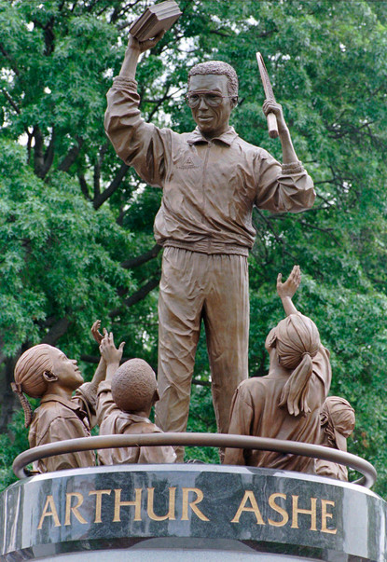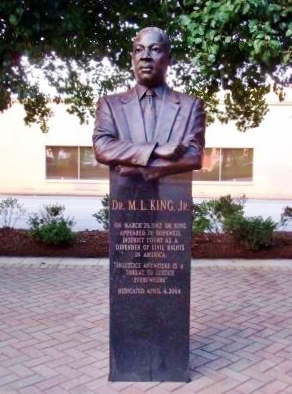Editor’s Note: Love always seems to find a way in, no matter what the external circumstances, making even the end of the world seem something one could acclimate to if the right person were beside you. Since post-apocalypse movies seem to be so popular these days, I thought I’d share this poem of love in the time of an imagined post-apocalypse.
Love Poem for an Apocalypse
I wish I’d met you after everything had burned,
after the markets crash and global sea levels rise.
The forests scorched. The grasslands trespassed.
My love, it is a whole life’s work to disappear—
ask the god with his head in the wolf’s mouth or
the serpent intent on swallowing all the earth.
Ask the senate subcommittee for market solutions
for late capitalism and early-onset dementia.
You and a bird flu could make me believe in fate.
I think we might be happy in the end, in the dark
of a hollow tree, a seed bank or blast-proof bunker,
if only you would sing the song I love, you know
the one about our precious eschatology, the one
I always ask to hear to lull me back to sleep.
Dave Lucas is an American poet born in Cleveland, Ohio. He is the author of Weather (University of Georgia Press, 2011) which was awarded the 2012 Ohioana Book Award for Poetry. He is the recipient of a Henry Hoyns Fellowship from the University of Virginia and a Discovery/The Nation Prize in 2005, and his poems have appeared in many journals including Poetry Magazine, Slate, Blackbird, The Paris Review, The Threepenny Review and Virginia Quarterly Review. He was the second Poet Laureate of the state of Ohio from 2018 to 2019. He received his B.A. at John Carroll University, M.F.A. in creative writing at the University of Virginia, and M.A. and Ph.D. in English language and literature at the University of Michigan. This poem is posted here with permission of the author.



