My first introduction to the Chesapeake Bay Maritime Museum was during a visit to my sister over the July 4th weekend in 2003. We joined the throng of people passing through CBMM’s entrance gate and found a spot to enjoy our picnic before the Fireworks Display began. As twilight became night, the lights on the masts of the boats in the harbor were soon joined by the spectacular light show in the sky. After I moved to Talbot County in 2004, I have returned many times to enjoy the exhibitions and events held throughout the year that celebrate our unique area’s history and culture from the Eastern Shore Sea Glass & Coastal Arts Festival, the Antique & Classic Boat Festival & The Arts at Navy Point, Big Band Night & Fireworks, Watermen’s Appreciation Day, Charity Boat Auction, Boating Party Fundraising Gala, Mid-Atlantic Small Craft Festival and Oysterfest.
From its beginning on Navy Point fifty-seven years ago, the CBMM has grown to an eighteen acre complex along the Miles River leading to Chesapeake Bay. The historic Hooper Strait Lighthouse resting on its foundation of screw pilings is my favorite building. I was surprised to learn that the lighthouse’s original site was sixty miles south and that the US Government had condemned the deteriorated building. The Lighthouse’s fate appeared to be demolition but through the efforts of the one year-old CBMM, the building serenely traveled by barge to its new home and was lovingly restored. The Lighthouse now overlooks a campus of thirty-five other buildings. Twelve buildings contain exhibits that are open to the public and during my first visit, my favorite display was a row of blocks of wood showing the evolution from the initial block to a finished waterfowl.
The expanded mission of CBMM and the steady increase in yearly visitors resulted in the beginning of a planning process and fundraising that culminated in the CBMM’s retaining the firm of Annum Architects to guide the visionary and strategic planning process. The firm is based in Boston and has special expertise in master planning and design of academic, civic and cultural buildings. For the CBMM, the Annum Architects analyzed and explored the location of proposed new buildings, parking areas, infrastructure upgrades, wetlands revitalization, boardwalks and docks. Arrival, wayfinding, and pedestrian flow have been reimagined to create a welcoming, accessible, and logical walking sequence.
Creating a cohesive master plan of the eighteen acre site and thirty five buildings has been a unique challenge. The most important component of the plan is the new Welcome Center, which broke ground this summer. When I reviewed the Master Site Plan, I admired how the front wall of the new building was sited parallel to the existing parking lot off Talbot St. that created a diagonal vista through the site to the Lighthouse. The front façade with its giant CBMM letters will be a wayfinding beacon for visitors as they move through the site. The new Welcome Center is sited on the highest point of the campus to protect it from tidal surges and hurricanes. Visitors will enjoy direct accessible access from the parking lot for a one-stop entry and exit from the campus.
The shape and red roof of the new building pays homage to the rural vernacular forms of barns and sheds of the existing buildings, interpreted with a contemporary flair. The building’s massing is created by the juxtaposition of two single sloped forms of different heights that creates a clerestory for the higher form. The building’s structure is a combination of pre-engineered building components, customized for the Welcome Center’s needs. The cladding for the building is a combination of insulated metal panels, translucent polycarbonate panels and glazing with a color palette of white, light gray and dark gray walls.
The one-level building will be fully ADA-accessible and will contain a reception/orientation/ticketing area, restrooms, Museum Store, coffee station and two exhibition spaces. The architects’ clever interiors included the map of the Chesapeake Bay into the concrete floor.
The high-ceiling gallery will showcase the Museum’s collection of historic watercraft, many of which have never been on display. The lower-ceiling gallery will provide a more intimate and climate-controlled setting for the Museum’s “Stories from the Shoreline” exhibit.
At the side elevation facing the water, there will be a terrace that spans the full width of the building. This outdoor room will be covered by tensile fabric sail canopies for shade and rain cover as needed for visitors. The deck then shortens to become another ADA ramp and a walkway around to the exit door at the exhibit area.
Designed to fulfill the needs of greater CBMM community, the new Welcome Center will be the next step in the implementation of the Master Plan. Funding for continued Master Plan improvements come from individual donations and naming opportunities, grants, and operations.
The Chesapeake Bay Maritime Museum, https://cbmm.org/, 410-745-2916 Annum Architects, annumarchitects.com , 617-226-1612
Jennifer Martella has pursued her dual careers in architecture and real estate since she moved to the Eastern Shore in 2004. Her award winning work has ranged from revitalization projects to a collaboration with the Maya Lin Studio for the Children’s Defense Fund’s corporate retreat in her home state of Tennessee.
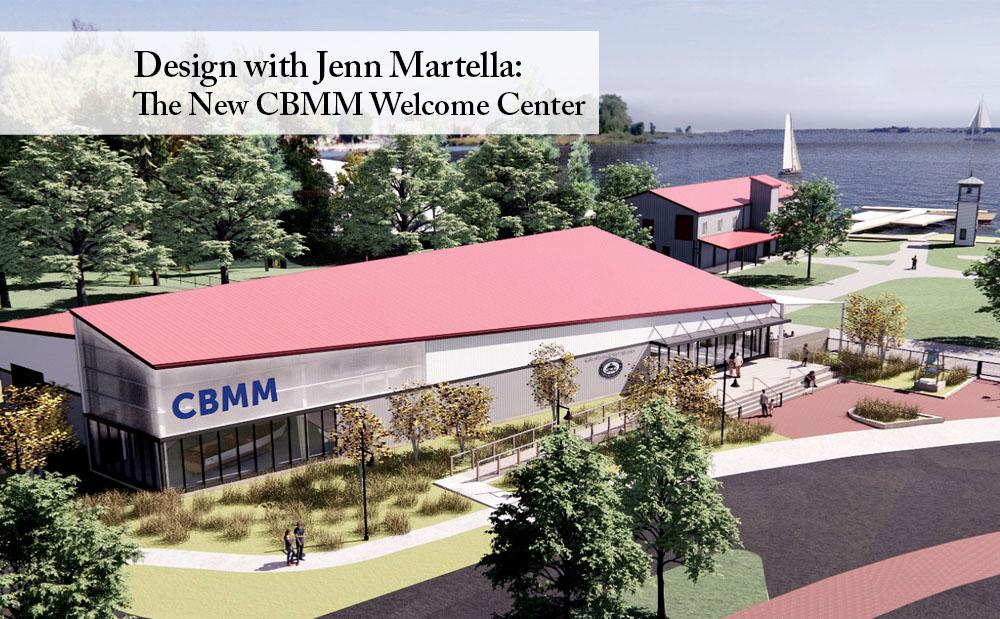


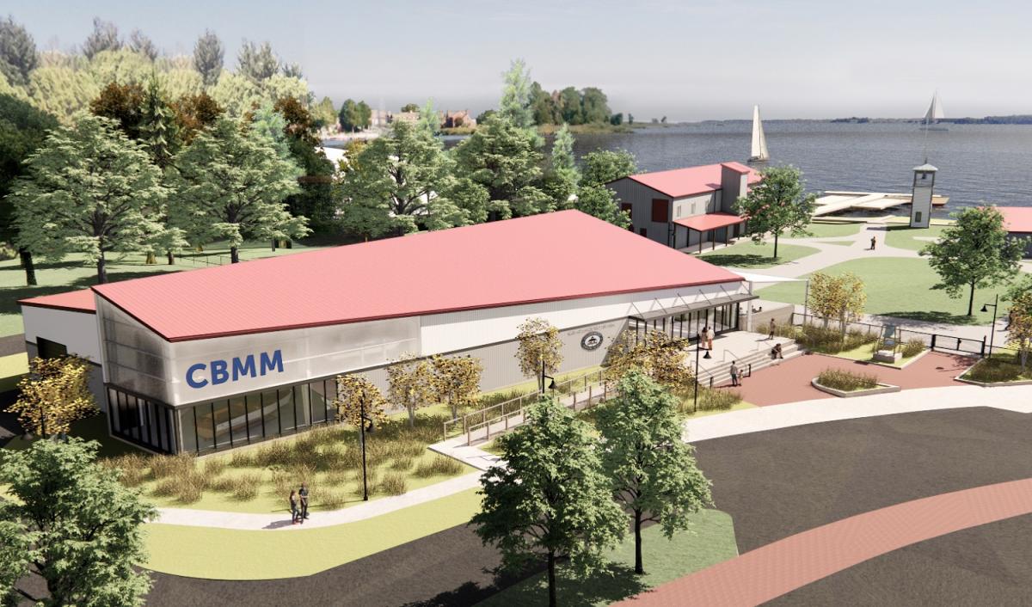
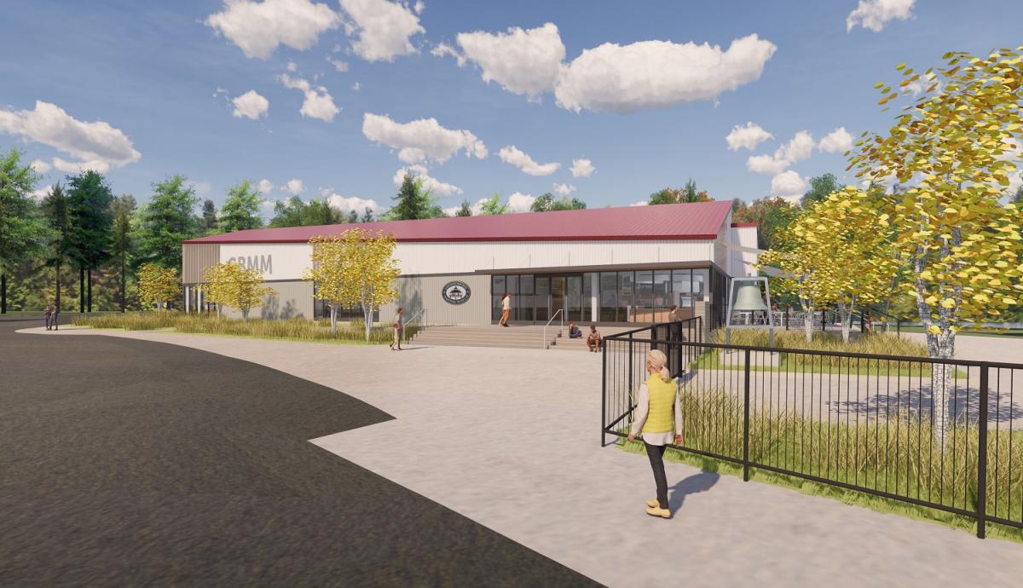
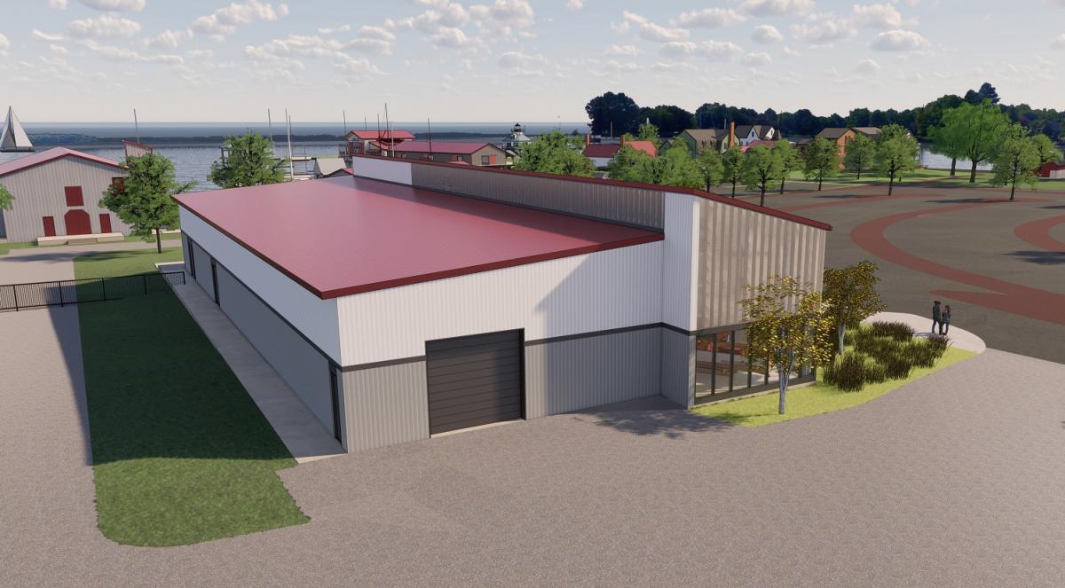
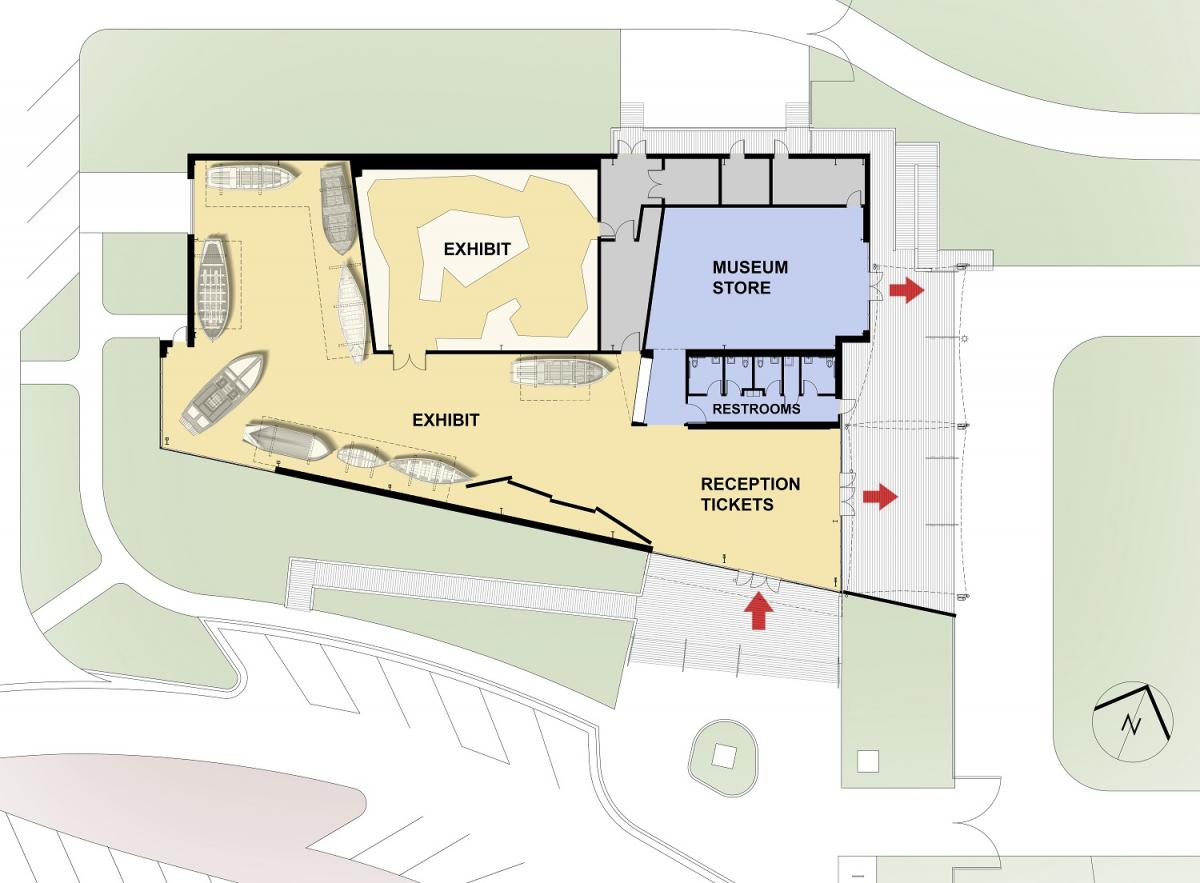
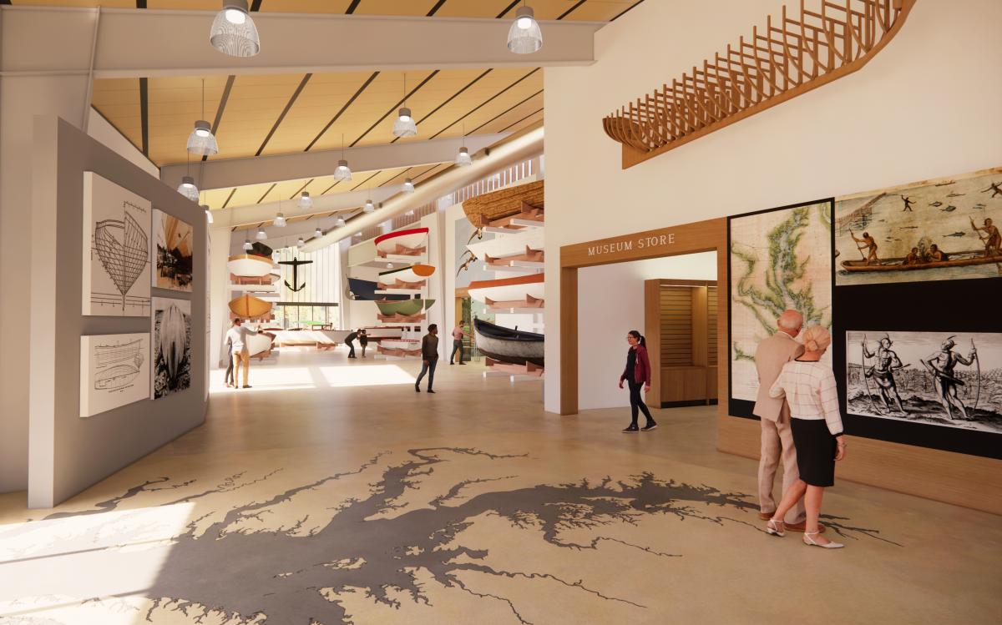
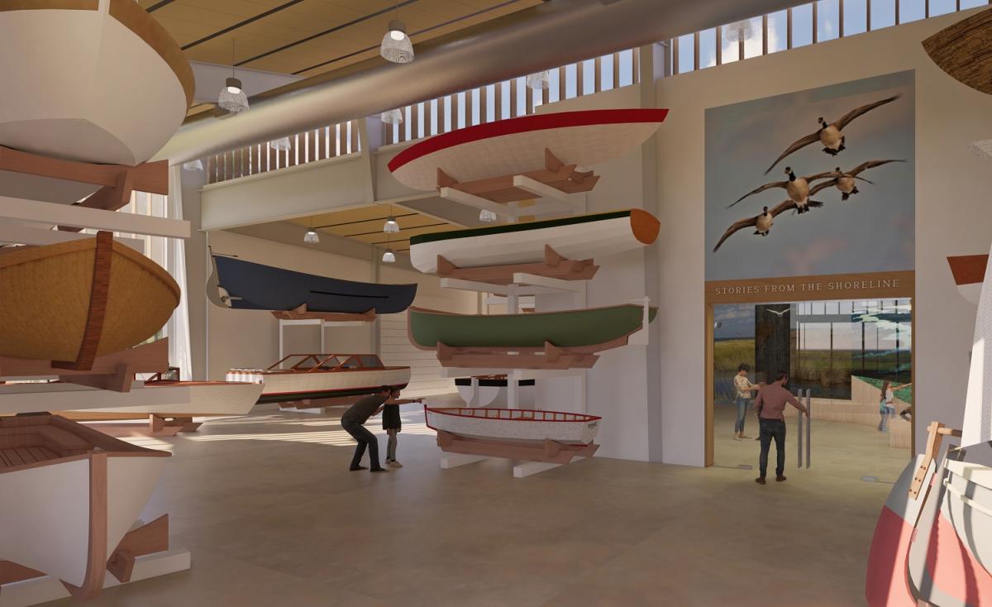
Write a Letter to the Editor on this Article
We encourage readers to offer their point of view on this article by submitting the following form. Editing is sometimes necessary and is done at the discretion of the editorial staff.