This distinctive house is one of the few in Kent County that is dated in an unusual way. One side gable brick wall has the notation “C P 1757” painted in black across the background of white brick. The letters “C” and “P” stand for the original owners, Charles and Phoebe Hynson, who married in 1739. Their house was built on 191 acres along Bungay Creek, which leads to the West Fork Langford Creek. The creek and house were probably named for the small town of Bungay in Norfolk County, England.
The original part of the house is a one room deep, center hall two and a half story, three bay wing. Later mid-20th century, two bay, one-story and a half additions were built on both sides of the house. The west addition extended past the front of the house and the east addition telescoped down further with a final one bay, one story wing. Single dormer windows pierce the roof and are aligned above the first floor’s single windows and doors. Four chimneys are placed at each end of the original center wing and at each end of the side wings. The exterior color palette of painted white brick, white shutters and dark roofing creates a harmonious composition.
Like many 18th century houses, the elevation with the main entry door originally faced the river. The beautiful pair of three-paneled French doors with arched tops were set into Flemish bond brick with a both a belt and stepped water table courses. The entry doors open into a center-hall offset plan with the stairs to one side and the living room and dining room on either side of the hall. The original pine wood of both the flooring and the staircase contrasts beautifully with the white walls and trim. The interior elevation of the wall around the living room’s fireplace is fully covered with pine raised panels separated by shallow pilasters and two doors discreetly leading to a closet and to the family room addition. Pine crown molding, paneled wainscot and window trim contrasts with the white walls to reflect the sunlight. The family room addition begins with a short hall between a powder room and a built-in bar. The focal point of the family room is the massive fireplace’s chimney framed with hand-hewn stained wood and infilled with both running bond and herringboned patterned brick. The chimney is set inside the room which creates a nook at one side with a double window overlooking the grounds-the perfect office nook. Windows on three sides and one exterior door bring sunlight throughout the day.
Like the living room, the dining room spans the full depth of the center wing with its fireplace wall between built-in butler pantry shelving, one with an exterior door and the other beside the short hall to the kitchen. I admired the serene color palette of the pine floors and the historic light olive colored walls separated by a white chair rail. The wood table and chairs rest on a subtly pattern rug and two antique pieces, one an exquisite sideboard I coveted, flank the wide cased opening to the stair hall.
The spacious kitchen has a long table for informal meals island centered on the fireplace surrounded by light olive cabinetry, contrasting with dark countertops and stainless steel appliances, including the farmhouse sink. Two windows overlook the front yard and a triple unit of windows and a paneled door with glazing at the top overlooks the screened porch with doors to the terraces around the pool and tennis court for a rest after laps or on the court. The laundry with an exterior door, a half bath and a stairway to what must have once been a servant’s room above complete the first floor.
The stairs to the second floor open onto a hall connecting the primary suite over the living room and a guest room over the dining room with access to the bath off the hall. Over the kitchen is the former servant’s ensuite and since it has its own stairs down to the kitchen below, it must be a popular suite with guests who crave a midnight snack. The primary bedroom’s furnishings include a king-sized dark blue bed frame with its stylish design of a concave footboard paired with a convex headboard against an accent of painted vertical paneling, centered on the fireplace with a settee along one wall. The sumptuous primary bath with a free-standing soaking tub, large glass walled shower, lavatory with its mirror against the exposed red brick of the chimney was simply stylish. Storage varies from drawers below the single dormers, closet doors tucked under the roof eaves, and open shelves under the eaves opposite closet rods on the higher walls.
The stairs to the third floor wind up around the lower staircase to end at another hall and bath between two bedrooms. Both bedrooms are tucked under the roof’s framing and the chimneys at each side wall are delightfully slanted for a touch of whimsey. Furnishings of combinations of twin beds next to high knee walls or a double bed next to platform twins end to end can accommodate family for holidays. Both bedrooms have windows on three sides for bird’s eye views of the landscape. All three floors of this magnificent house have been upgraded to the highest level of design and construction, without compromising the original layout or finishes.
This one-of-a -kind property includes fifty acres of woods, three impoundments with wells and water control structures, and three ponds, one of which is stocked. Outbuildings include equipment sheds, a horse stall barn with additional storage, kennels, a pole barn and even a WWII torpedo building. The farm has over ninety tillable acres that could increase to 100 acres. The most intriguing building is the original planked-log meat house with dovetailed corners near the house. This building is probably original to the property but it might have been moved from another location. The side foundation was replaced with brick to maintain its historic status. The 1700 sq. ft., one level caretaker house was built in 2013. The waterfront has a boathouse, 10K boat lift, new 8K boat lift, and boat ramp.
Bungay House, now christened “Wings and Whitetail Farm” for its abundant wildlife, offers the perfect combination of a multi-generational, waterfront estate farm and ideal hunting grounds.
For more information about this property contact Courtney Chipouras with Benson & Mangold Real Estate at 410-770-92555 (o), 410-200-1224 (c) or [email protected]. For more pictures and pricing, visit www.mychesapeake.com or www.bensonandmangold.com “Equal Housing Opportunity.”
Photography by Steve Buchanan, Buchanan Studios, (410) 212-8753, https://www.buchanan-studios.com/
Jennifer Martella has pursued her dual careers in architecture and real estate since she moved to the Eastern Shore in 2004. Her award winning work has ranged from revitalization projects to a collaboration with the Maya Lin Studio for the Children’s Defense Fund’s corporate retreat in her home state of Tennessee.
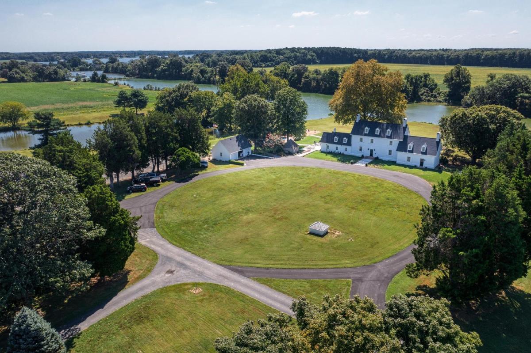



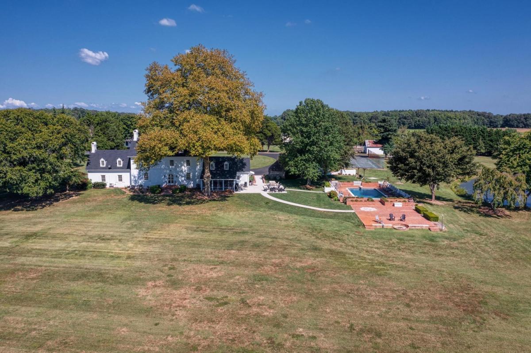
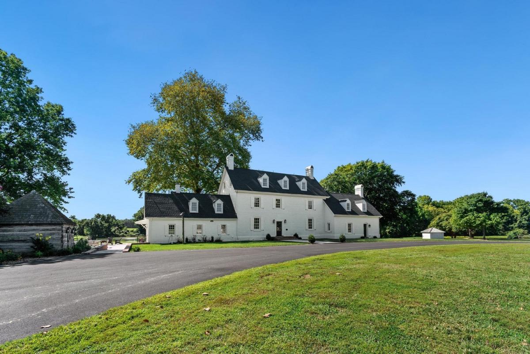
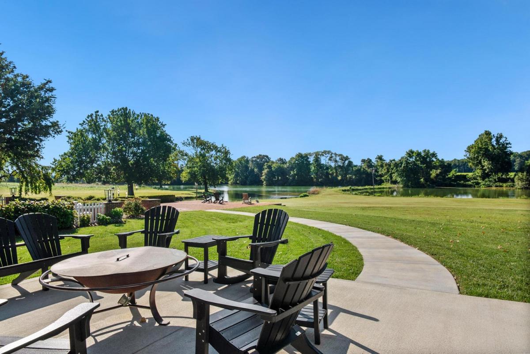
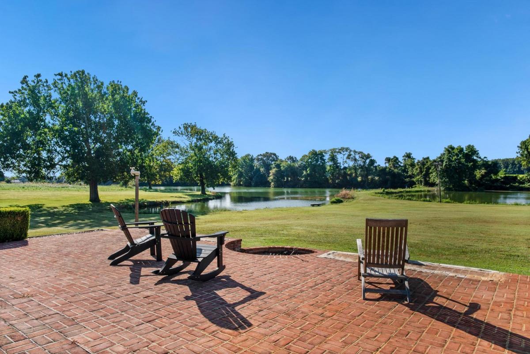

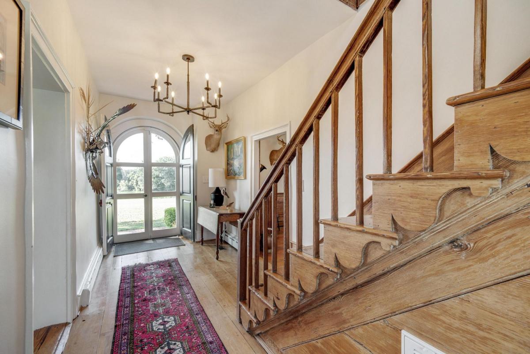
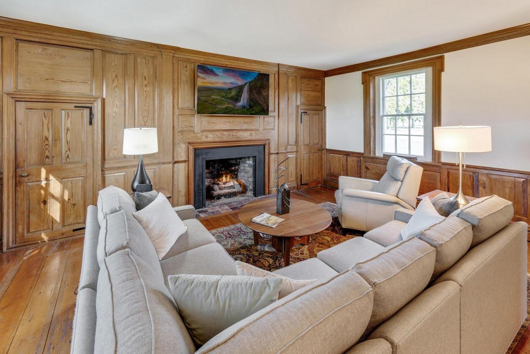
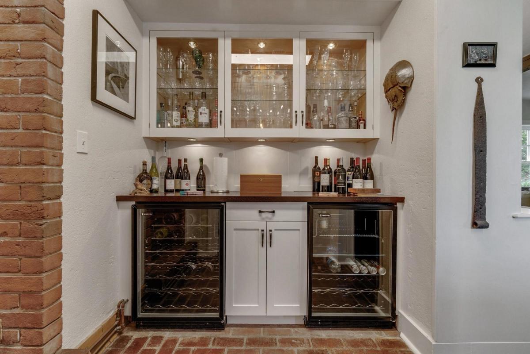
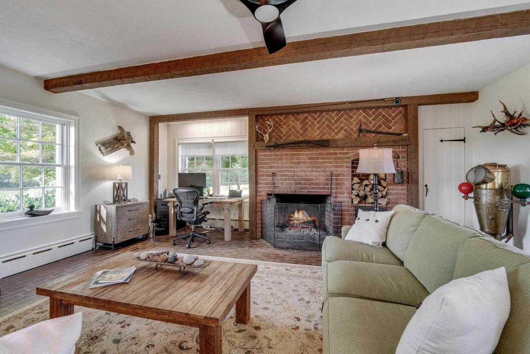
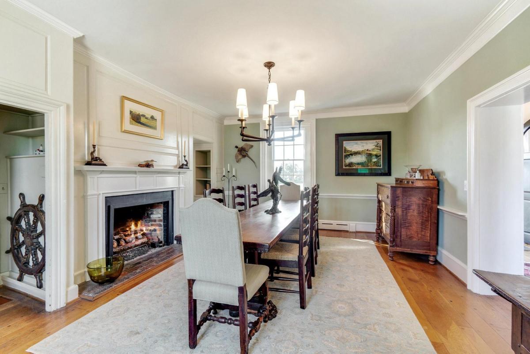
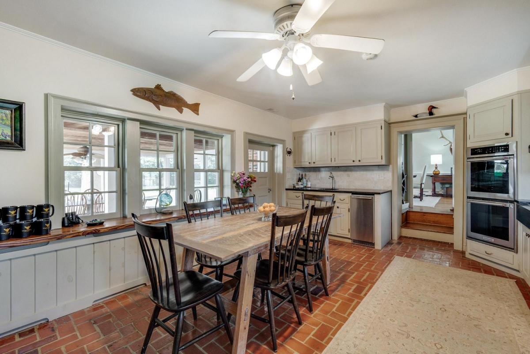
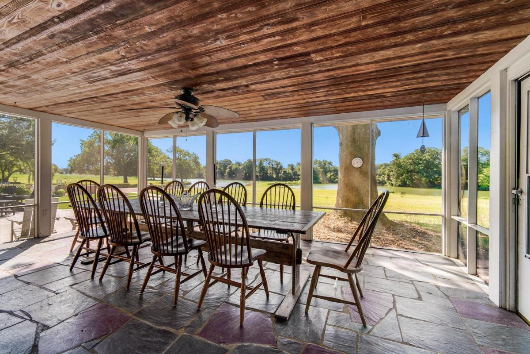
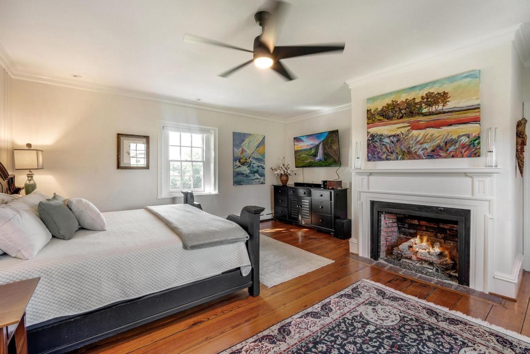
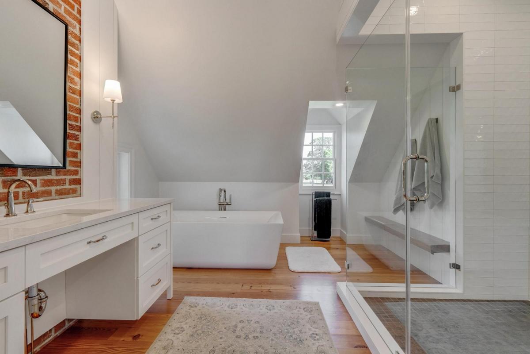
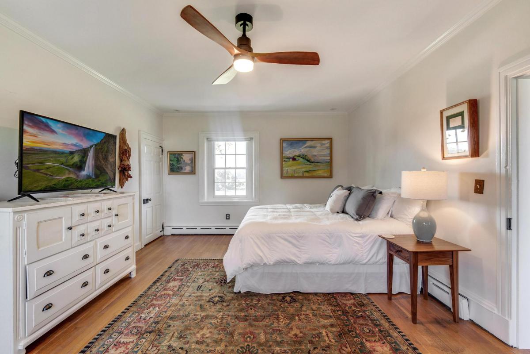
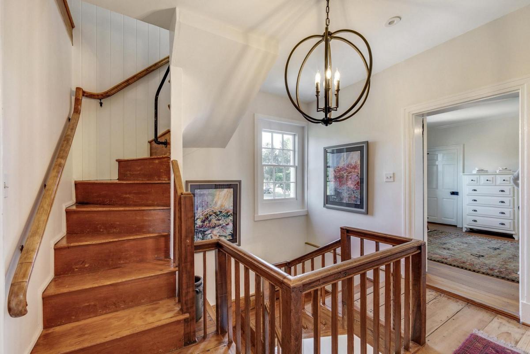
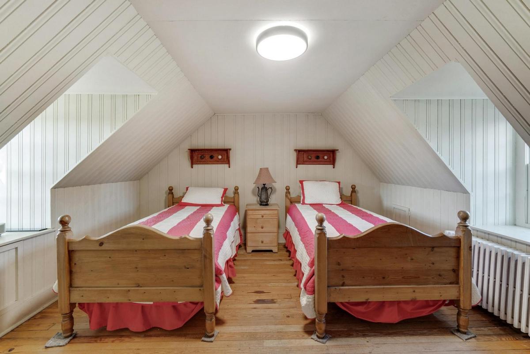
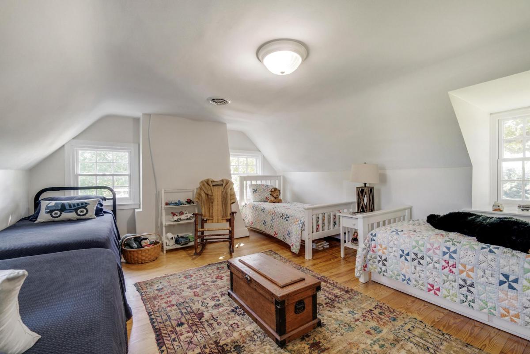
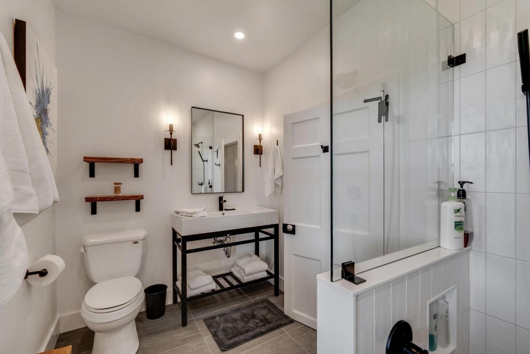
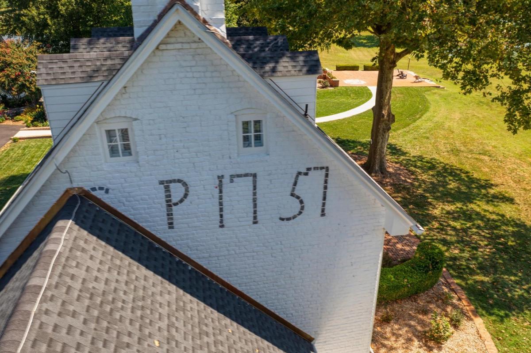
Nate Brice says
Beautiful work by local designer Tammy Brice, be sure to check out her other work at South and Main Designs!