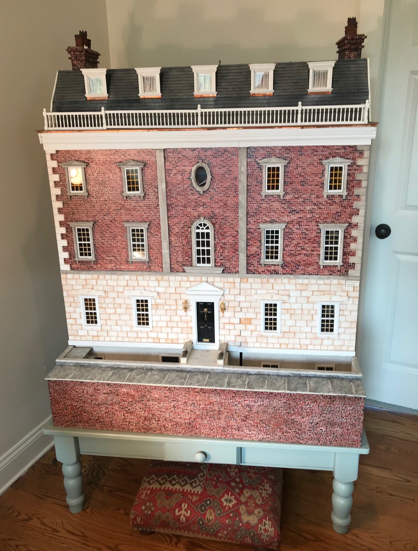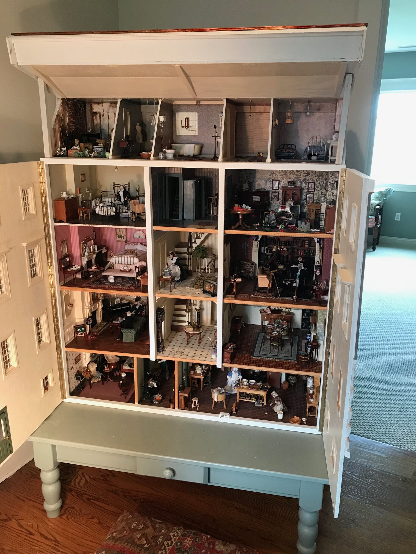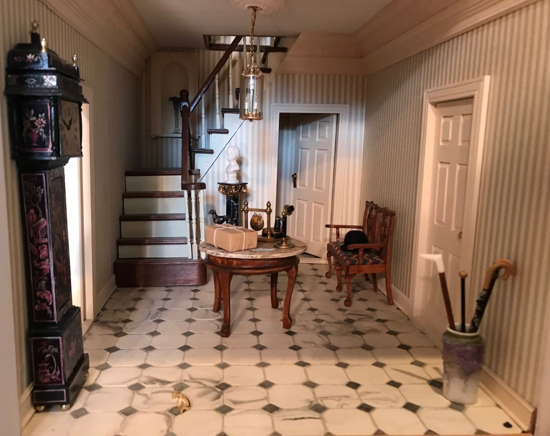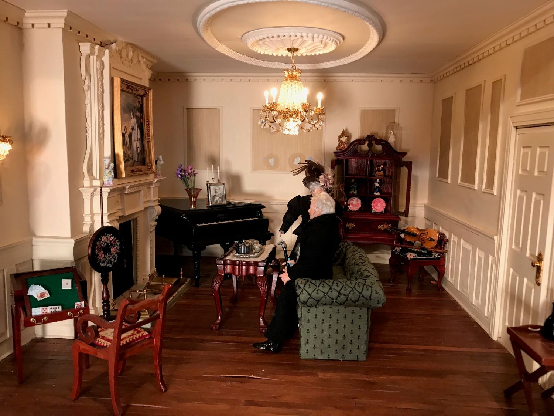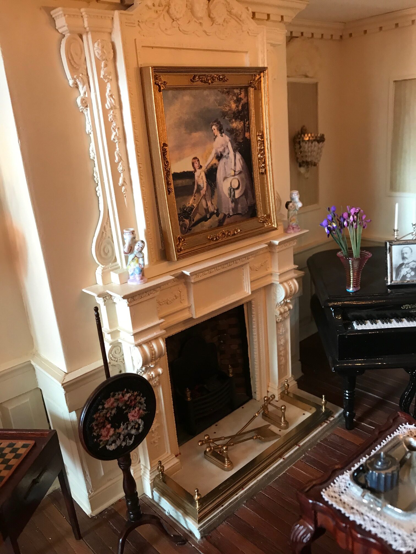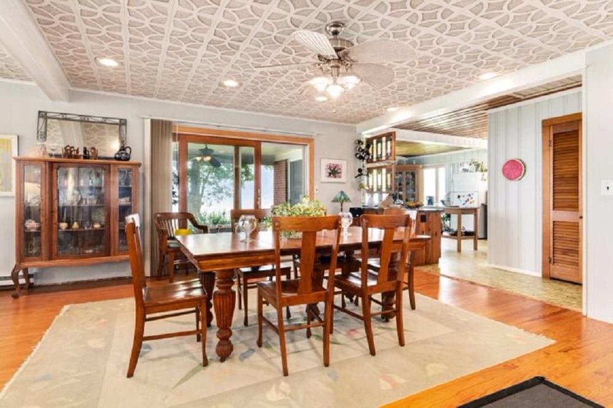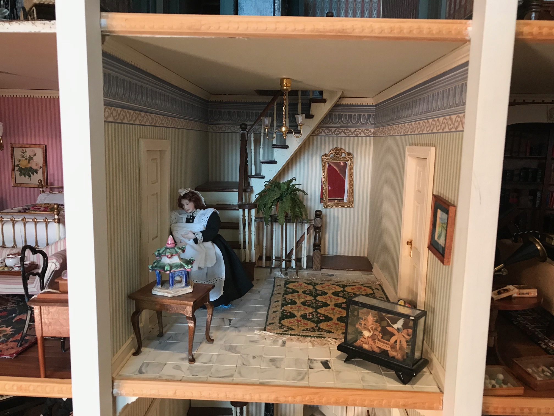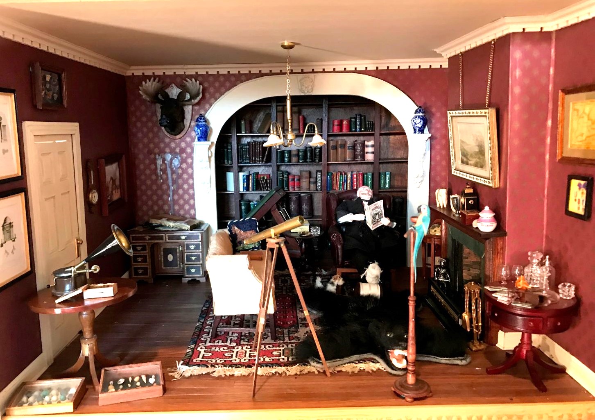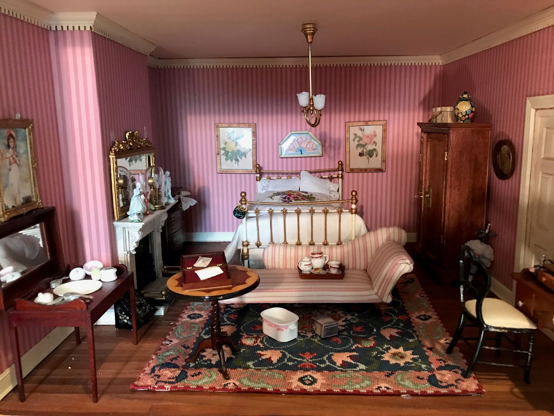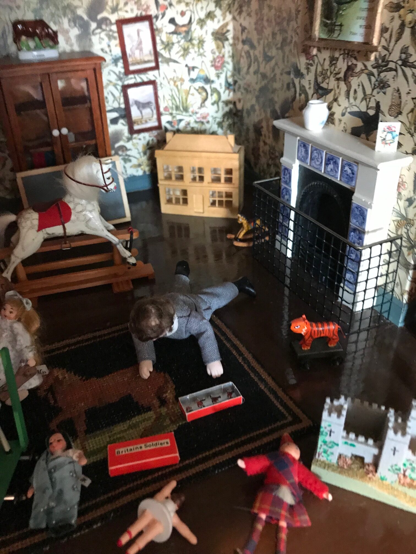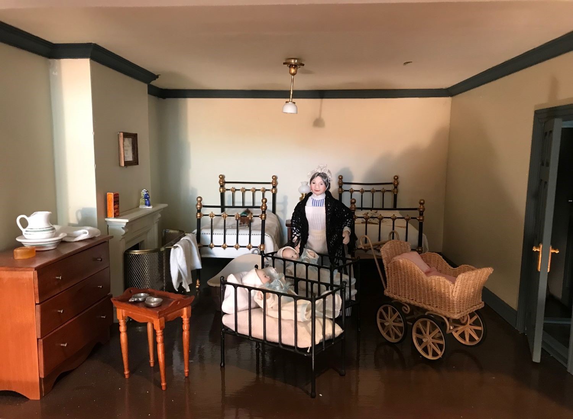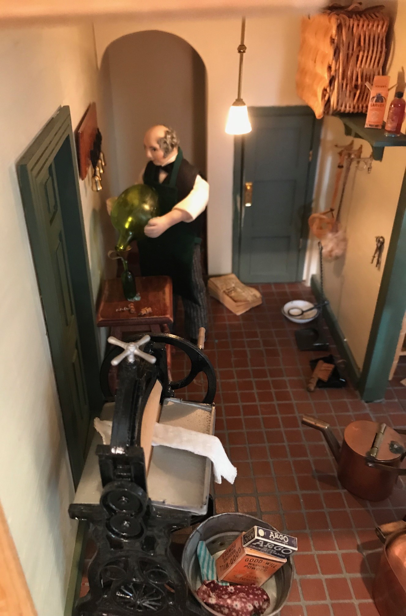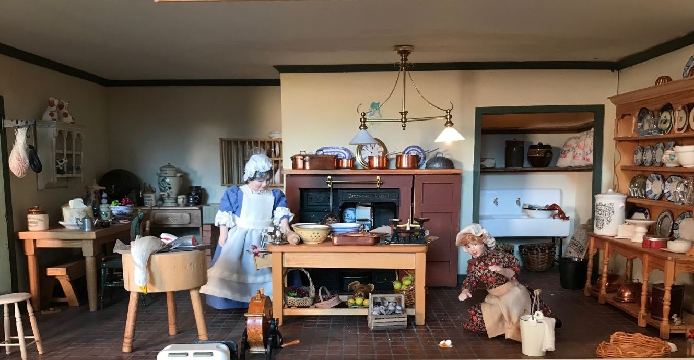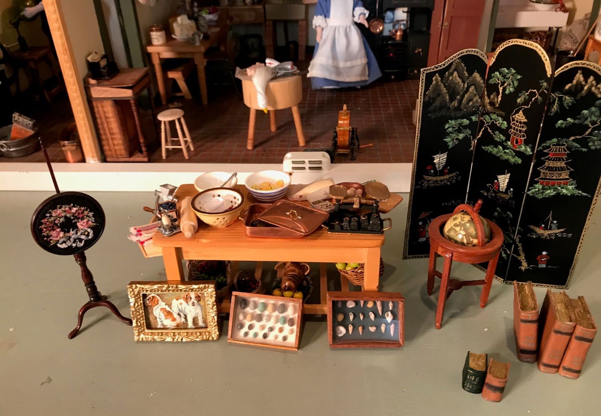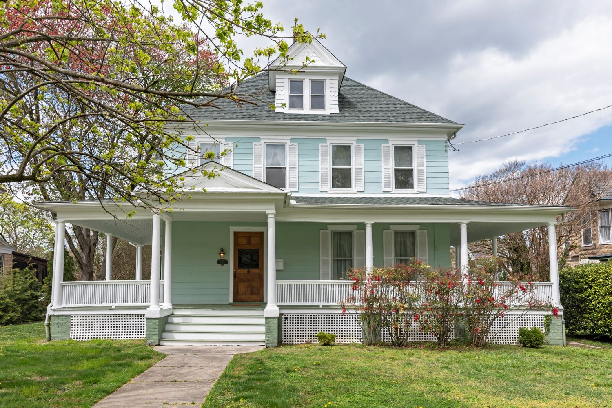
Full front elevation Four-Square Fabulous
Now that Dorchester County is part of my beat, I am enjoying becoming acquainted with Cambridge’s historic neighborhoods. This house caught my eye for several reasons; its location only two blocks from the Choptank River, its deep lot, and its modified American Four-Square architectural style. Features of this style include its boxy footprint with square rooms; two and a half stories; hipped roof with a center dormer at the third floor and a large front porch with a pediment over one bay of the porch above the stairs to the asymmetrically placed front door. I especially liked the detailing of the third-floor dormer with its pediment of scalloped lap siding and the two additional rows of scalloped siding on either side of the double-unit window as well as the lack of corner boards at the exterior corners of the house. The simple exterior color scheme of light lap siding, white trim cornice board, shutters, porch columns and railing and the lattice infill between the brick piers supporting the porch framing gives this distinctive house great curb appeal.
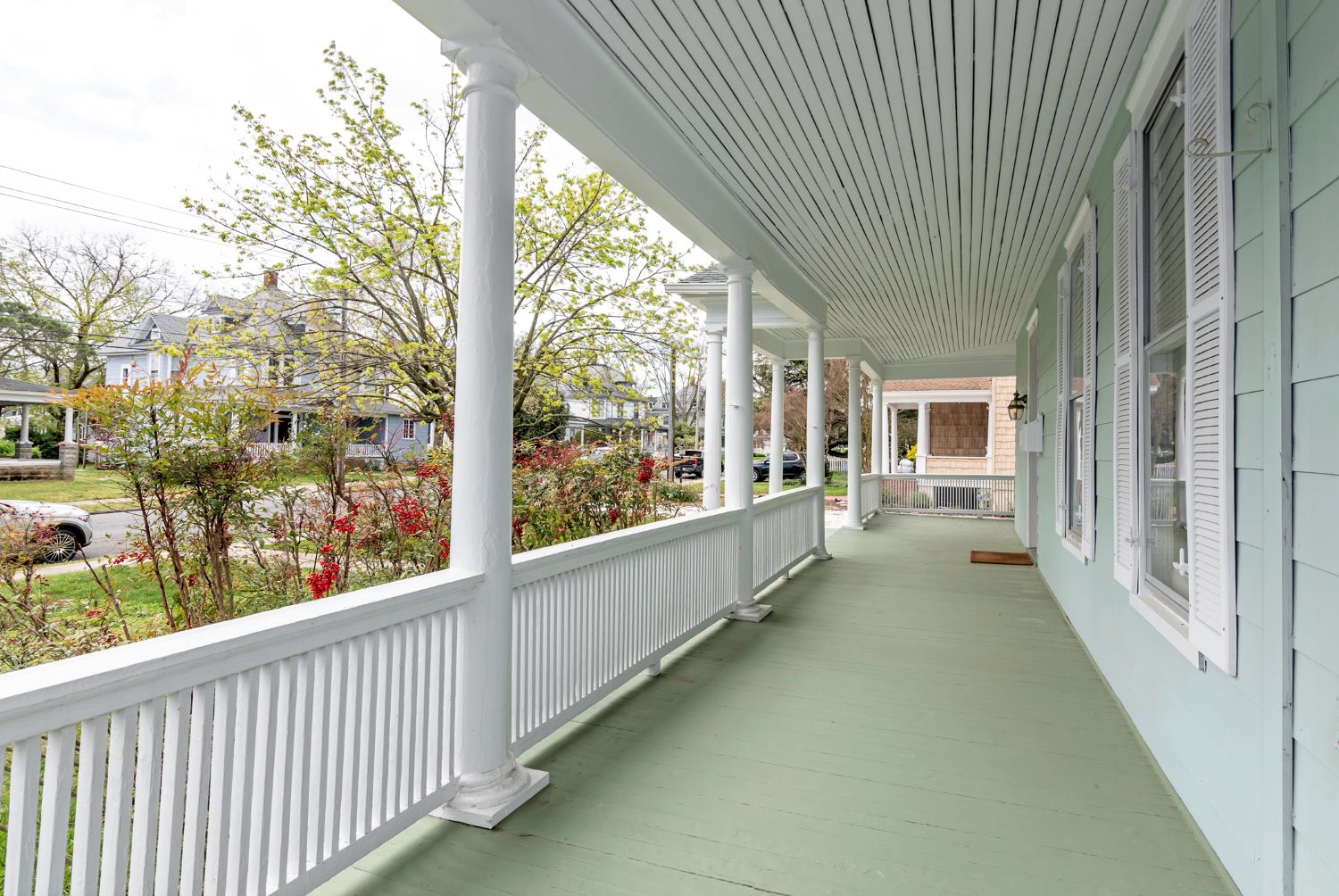
Close-up of the porch overlooking yard
This porch is a delightful outdoor room detailed with painted light green flooring and wood slat ceiling. The finishing touch would be white rattan chairs with cushions for relaxing at the end of the day with one’s pet and interacting with neighbors on their daily strolls.
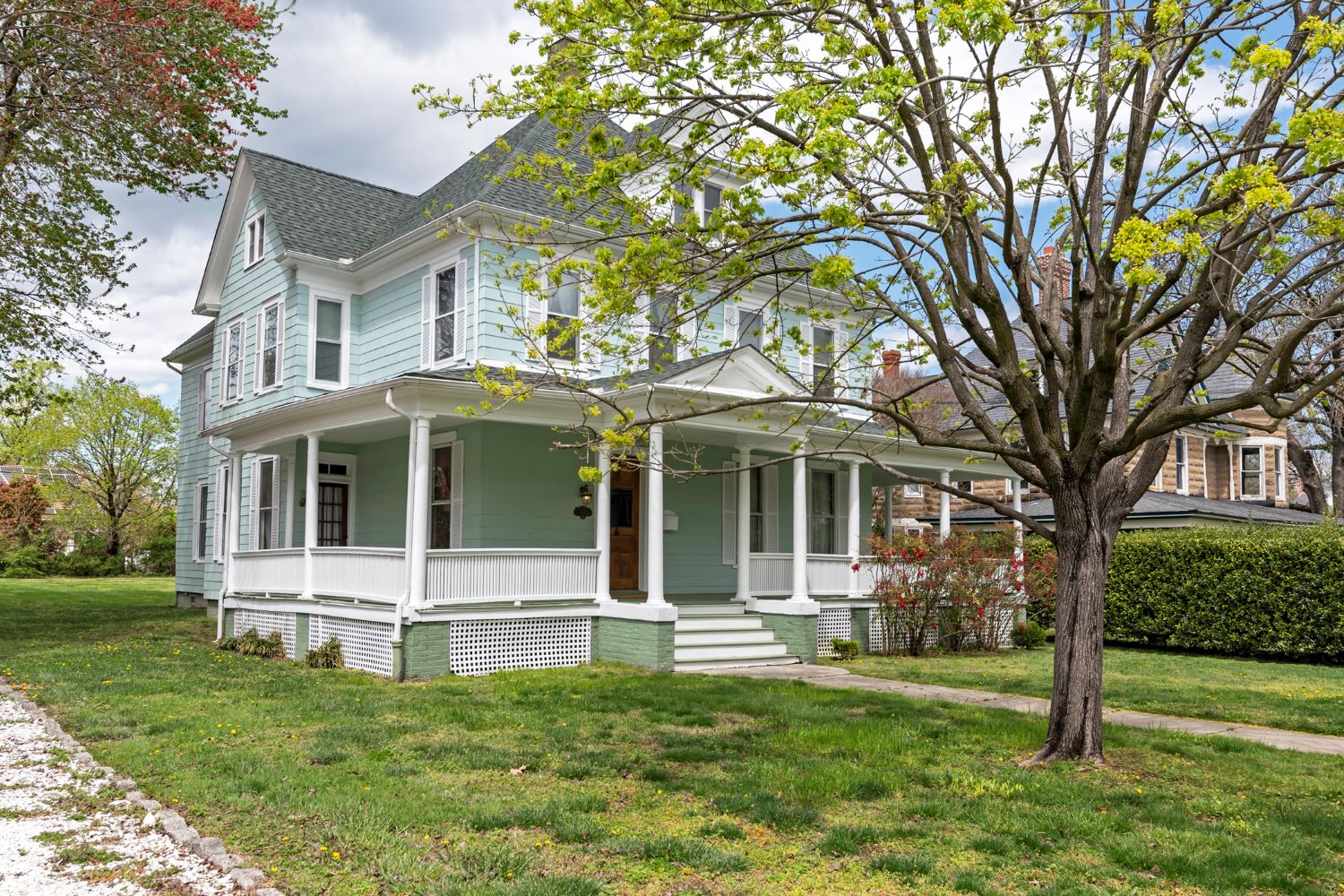
Front-left side elevation shows the bay-shaped two-story wall projection
The porch wraps around both side elevations of the house. This side elevation also shows the bay-shaped two-story wall projection that breaks up the box to add character to the massing. The French door at the end of the porch leads to the dining room for easy outdoor-indoor flow.
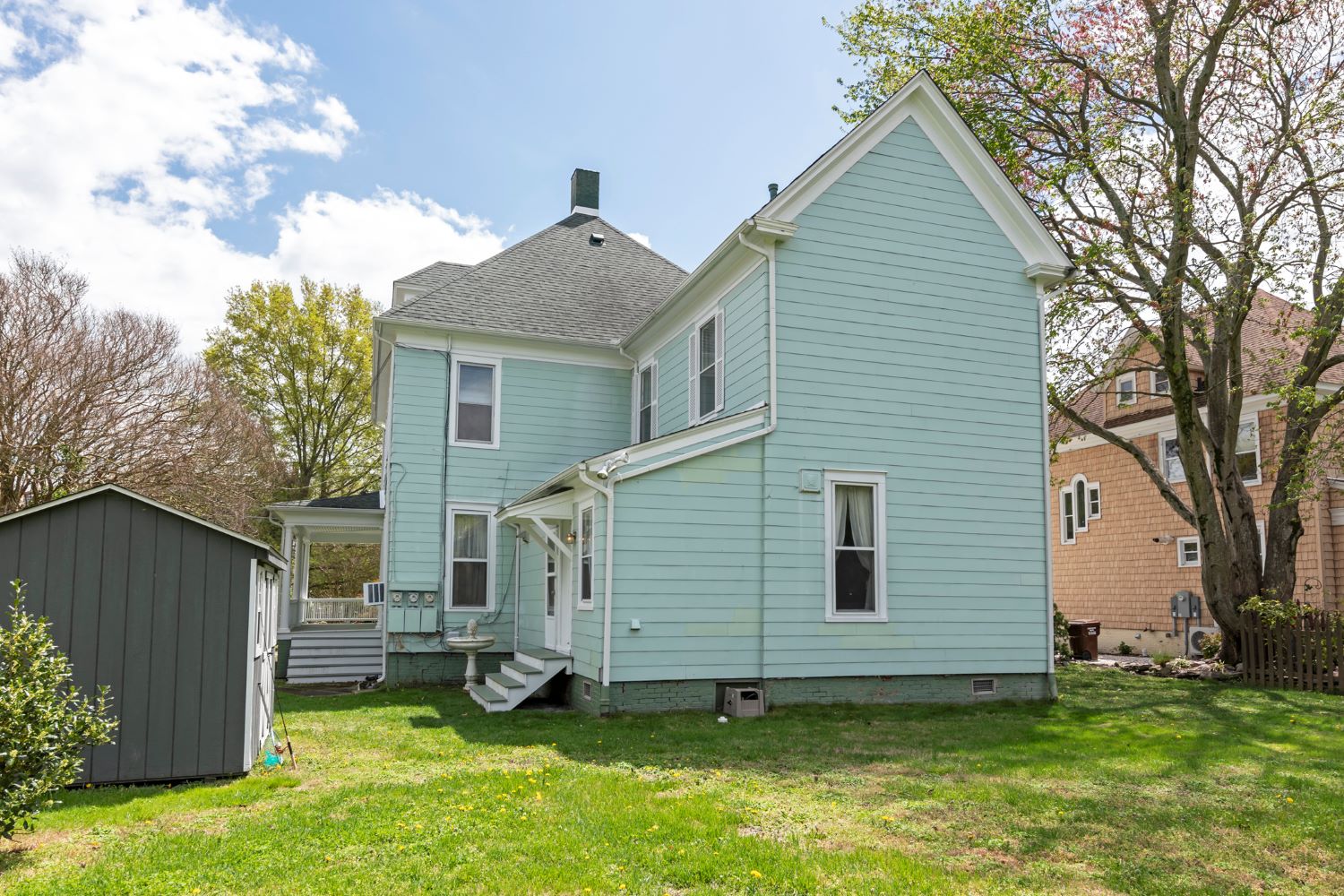
The rear elevation shows the addition with its pitched roof/shed roof form that telescopes down from the main hipped roof. I would be tempted to complete the indoor-outdoor flow by adding a deck to connect the wrap-around porch to the addition’s side wall. Since an exterior door leads to the kitchen, the deck would be a great spot for grilling and built-in seating could be incorporated into the railing design. One set of steps could be relocated for access to the driveway and the yard.
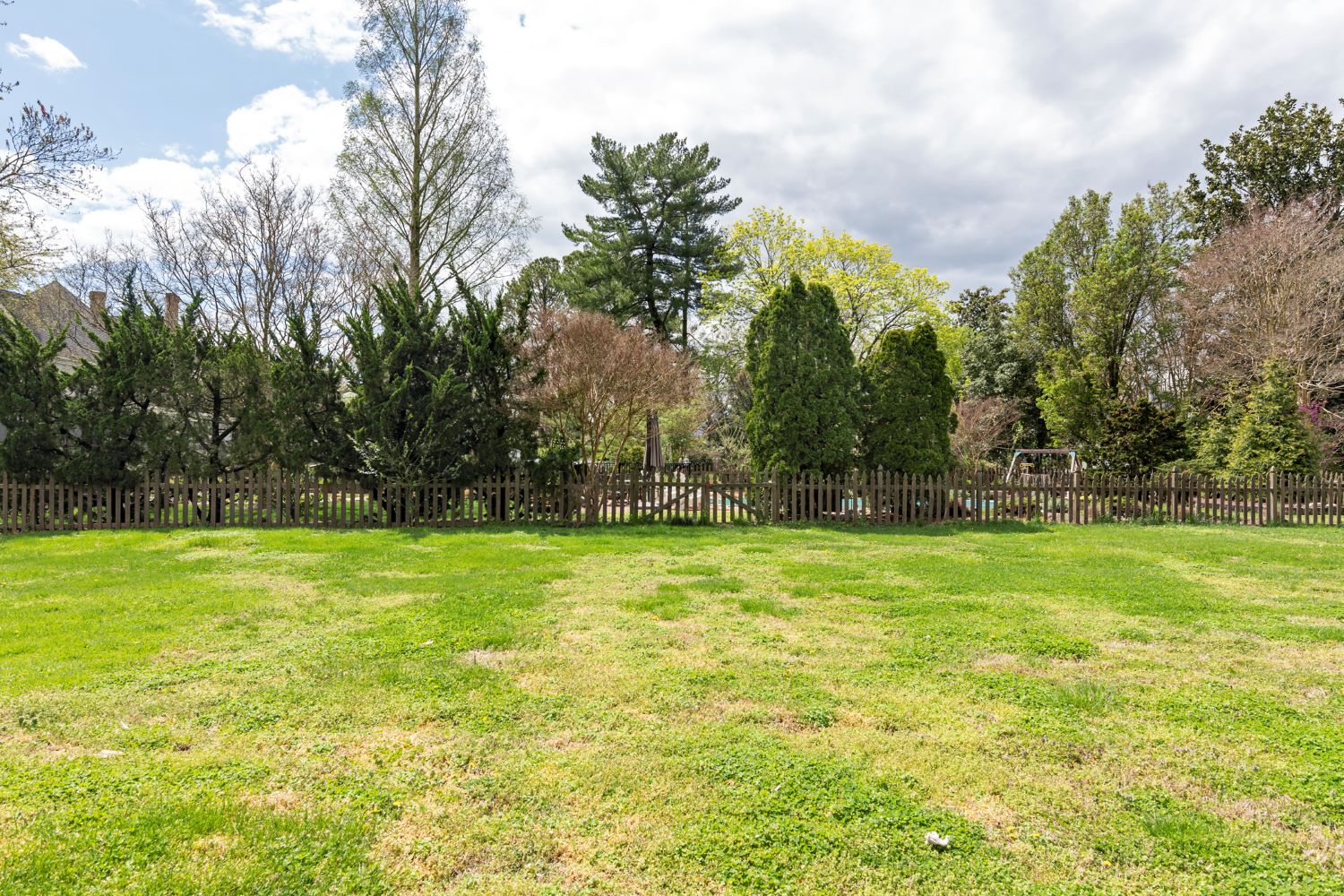
The rear yard leads to the fence.
The property’s 18,450 sf has both mature trees at the front and side of the house. The rear yard is a blank slate for myriad uses – active play, gardens, a pool or all of the above? The adjacent neighbor’s wood fence and screening creates privacy for the yard.
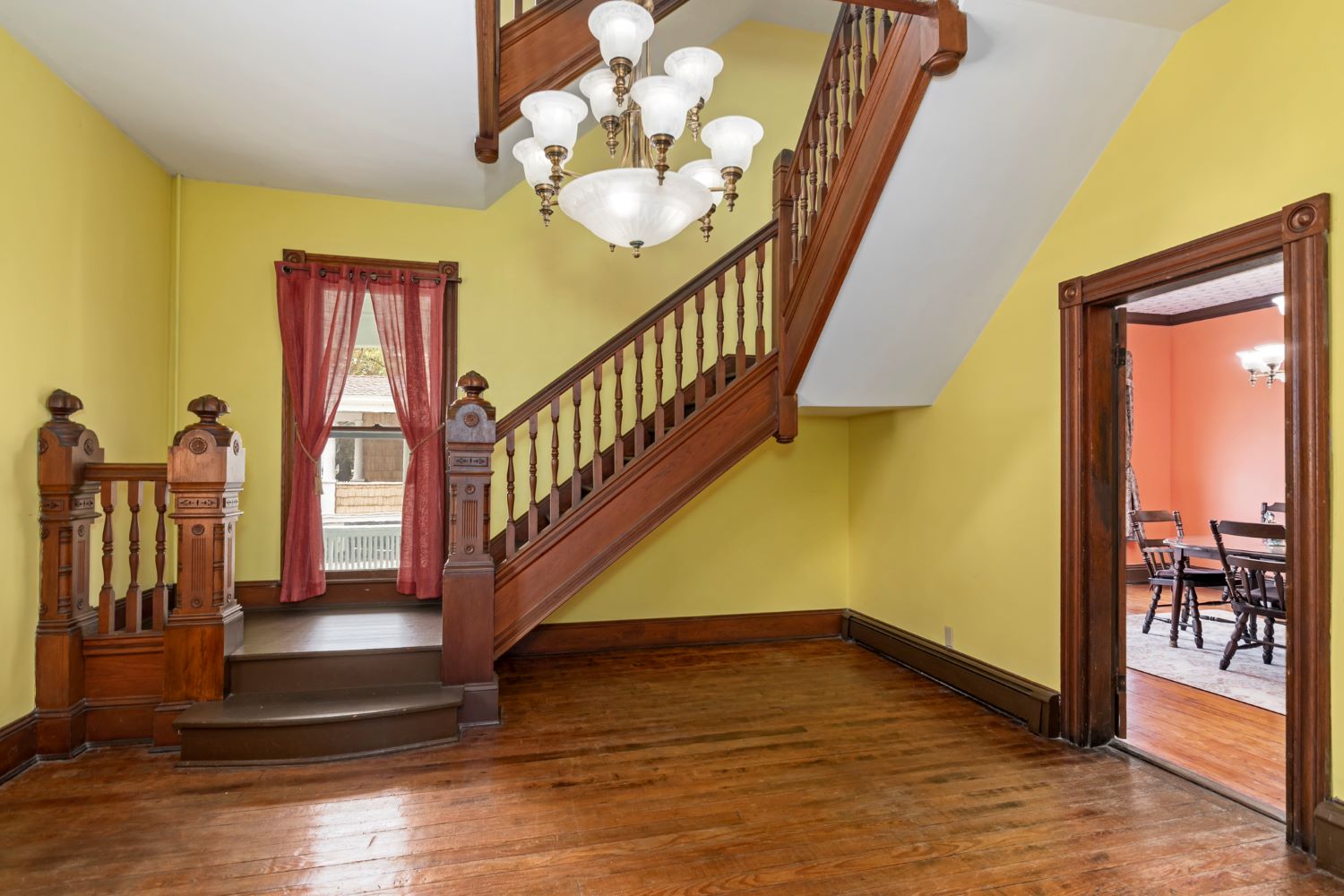
Spacious foyer featuring chestnut floors, rosette header accents, and a beautiful stairway.
The front door opens into a spacious foyer and I immediately understood why the front door was asymmetrically placed so the elegant detailing of the stairs could incorporate an enlarged landing at the lower run. I was so relieved to see that no owner had painted the exquisite woodwork so I could fully appreciate this level of artisan craftsmanship from another era. The stair’s design of sculptured newel posts, bowed first tread, turned balusters, trim on both edges of the stringer and the upper newel posts that extend just below the stringer create an exquisite focal point for the foyer. The beautiful chestnut floors, rosette header accents, baseboard and fluted trim around the doorways introduce these details found throughout the main floor. The window at the stair’s lower landing brings sunlight into the space and the period pendant fixture is an elegant finishing touch.
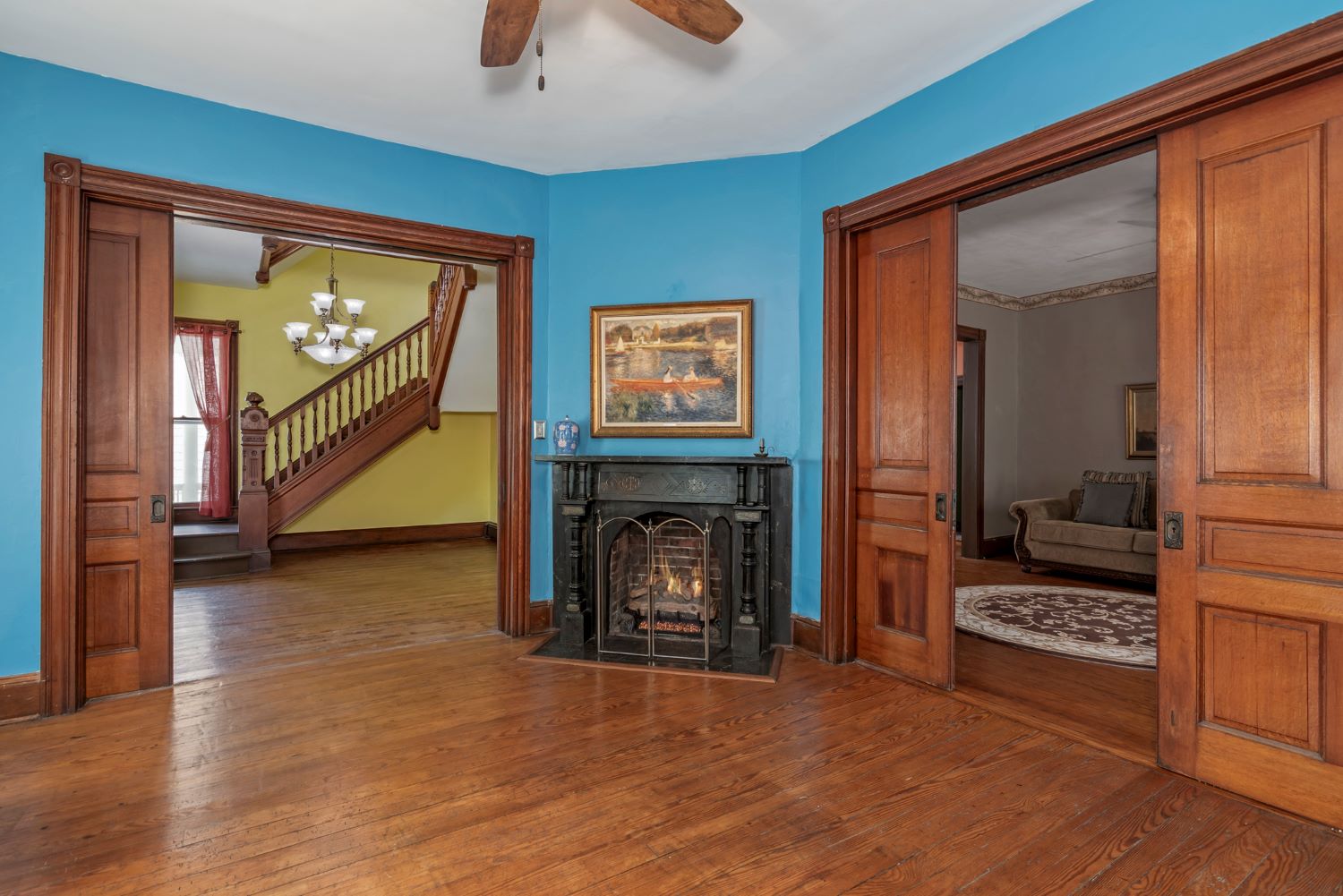
The study overlooking the porch
Two pairs of gorgeous, very wide wood-paneled pocket doors lead from the foyer into the study and the second pair leads to the living room for great flow. The study’s two front and side windows overlooking the porch filter indirect sunlight into the room and the angled wall containing the fireplace adds architectural interest to the room.
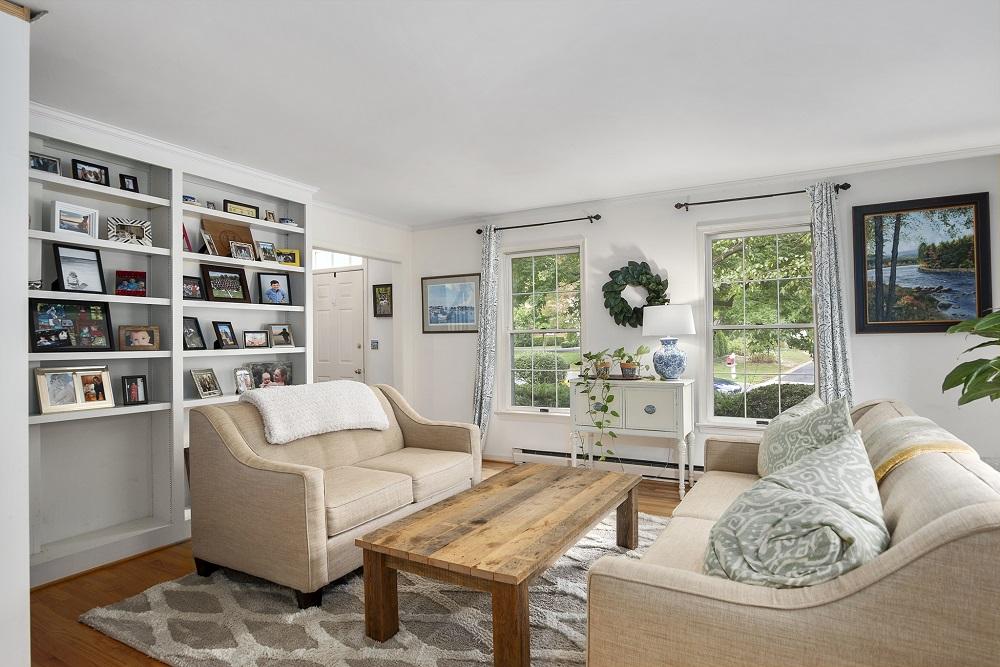
Living room featuring corner fireplace.
Behind the study is the living room which also has two pairs of double pocket doors and a corner fireplace. The living room has direct sunlight from the two side windows and a rear single window overlooking the landscape. The second set of wood pocket doors leads to the adjacent dining room.
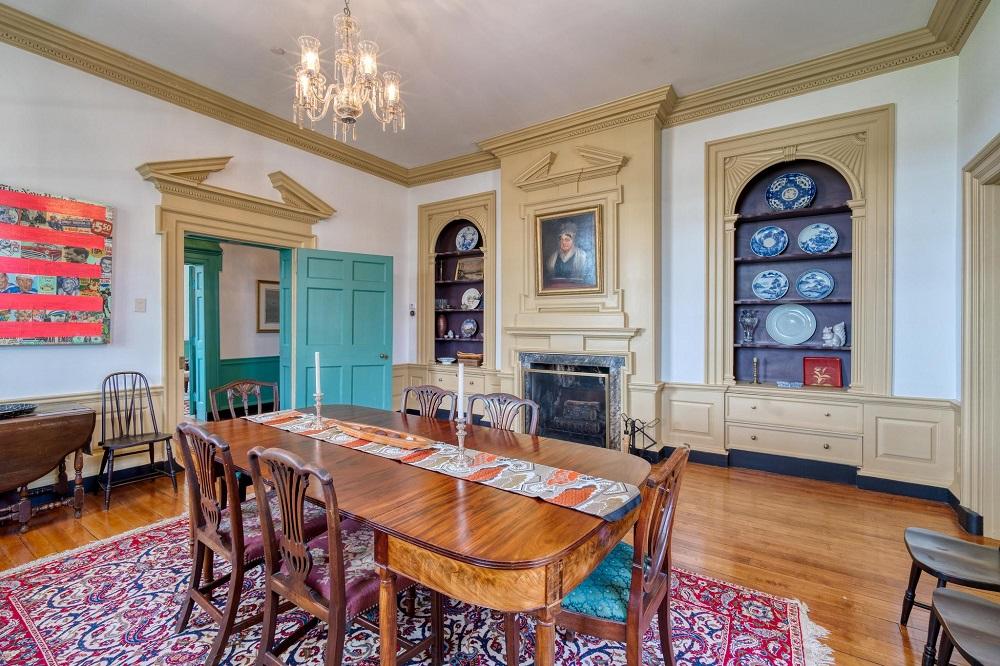
Wood trim and flooring, with the original mantel, give the dining room an elegant feel.
The dining room is also accessed by a single French door to the foyer and the exterior door with its original transom to the porch. The beautiful wood trim and flooring, the original mantel for a fireplace that has been closed off and the pressed tin ceiling pattern that reflects the light of the period chandelier create an elegant setting for family meals or for entertaining.
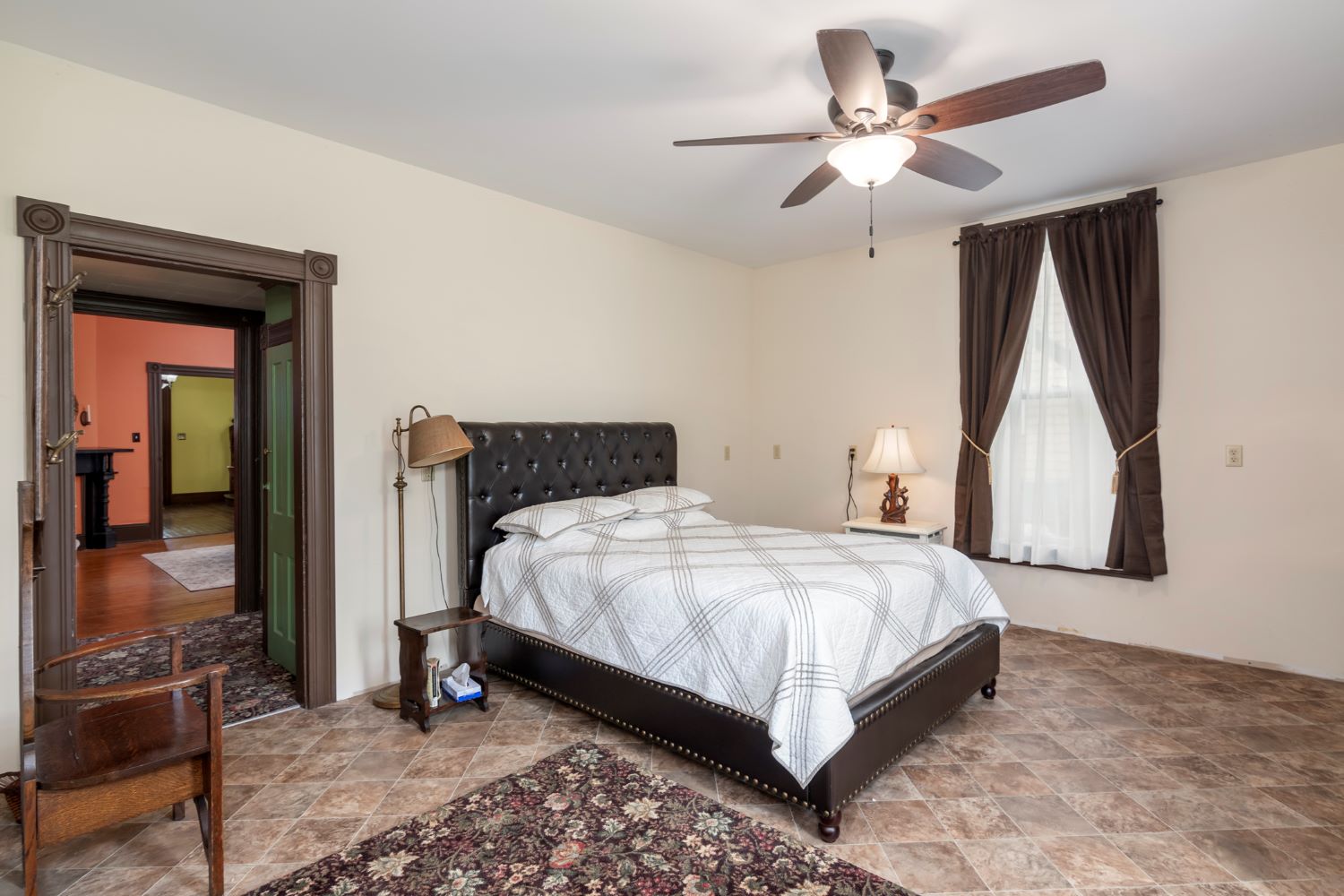
Former kitchen is currently used as a bedroom providing an opportunity for customization.
The trimmed wall opening at the rear of the dining room leads to the rear addition accessed by a short hall past a full bath and closet opposite the laundry/mud room. The former kitchen is currently used as a bedroom which makes this room a blank slate for one to have their own dream kitchen with single windows at each exterior wall for sunlight throughout the day.
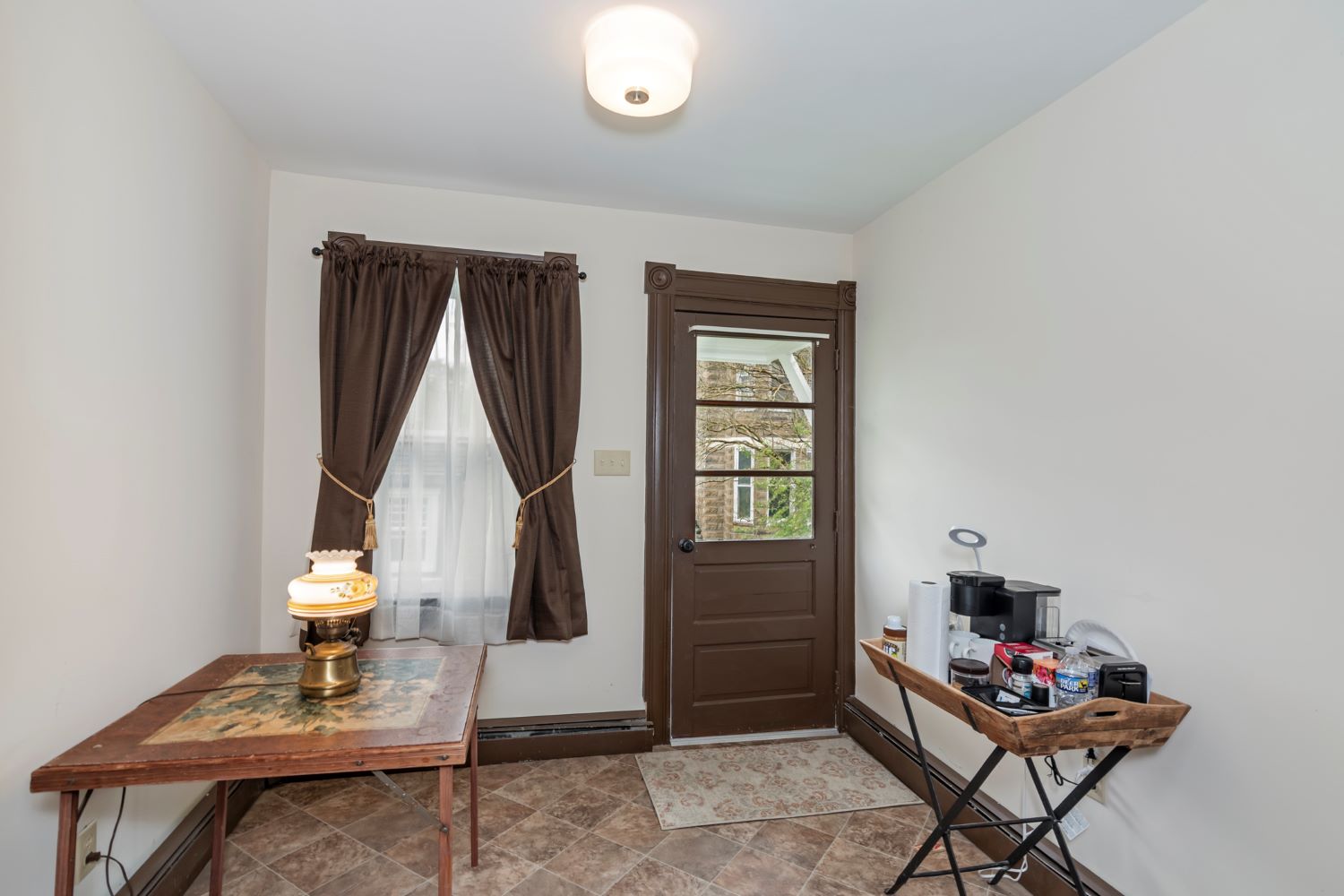
A rear entry that is easily converted to a breakfast room for a new kitchen
From the current bedroom/future kitchen, a wide-trimmed wall opening leads to the rear entry that is perfectly sized for a breakfast room for a new kitchen. I would be tempted to add two windows at the side wall to give the breakfast room a sunroom feel. The door leads to steps to the driveway for easy unloading one’s car after running errands.
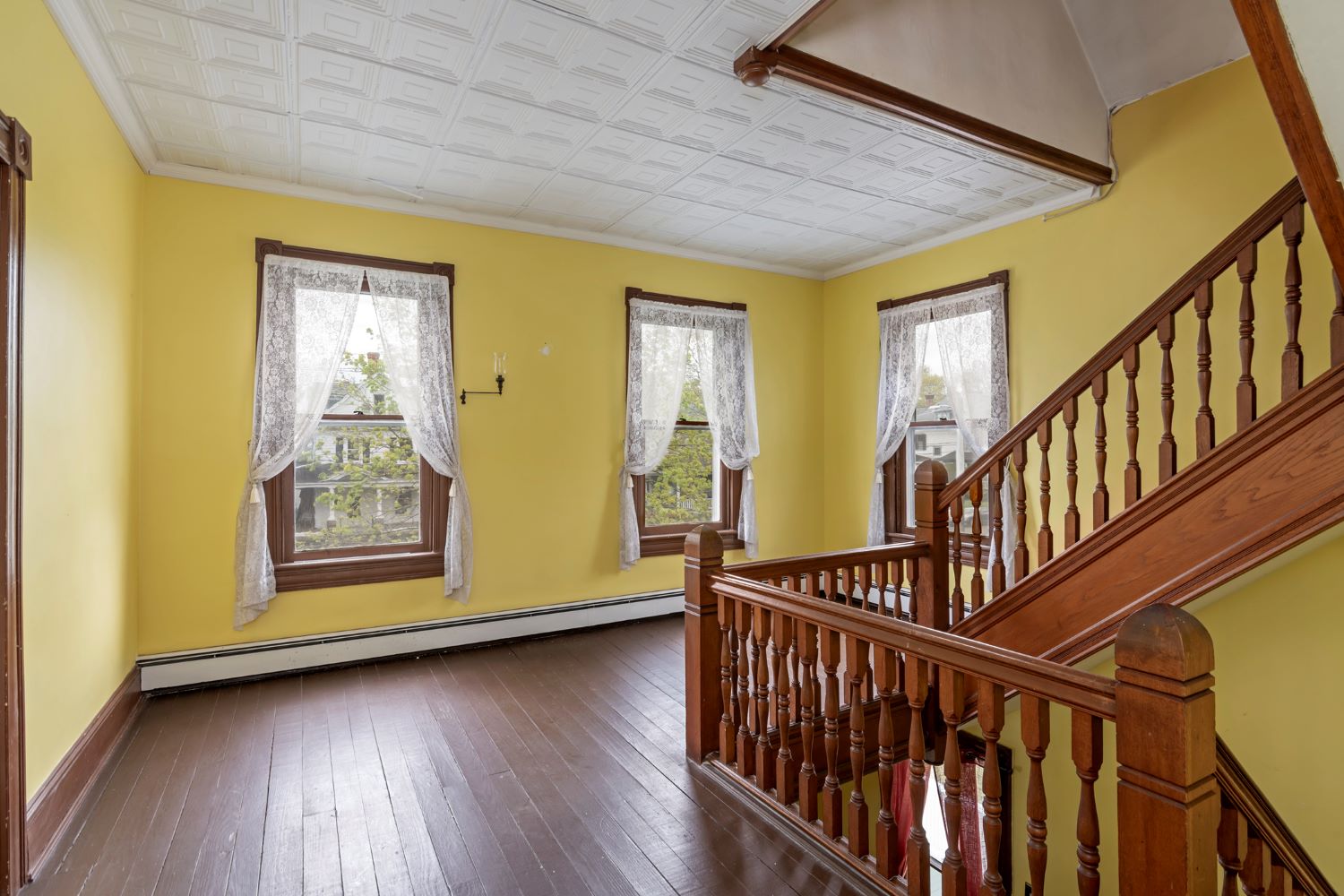
Second-floor stair landing and hall.
The staircase accesses all three floors. The three windows at the second-floor stair landing provide ample daylighting and the white pressed tin ceiling pattern reflects the sunlight.
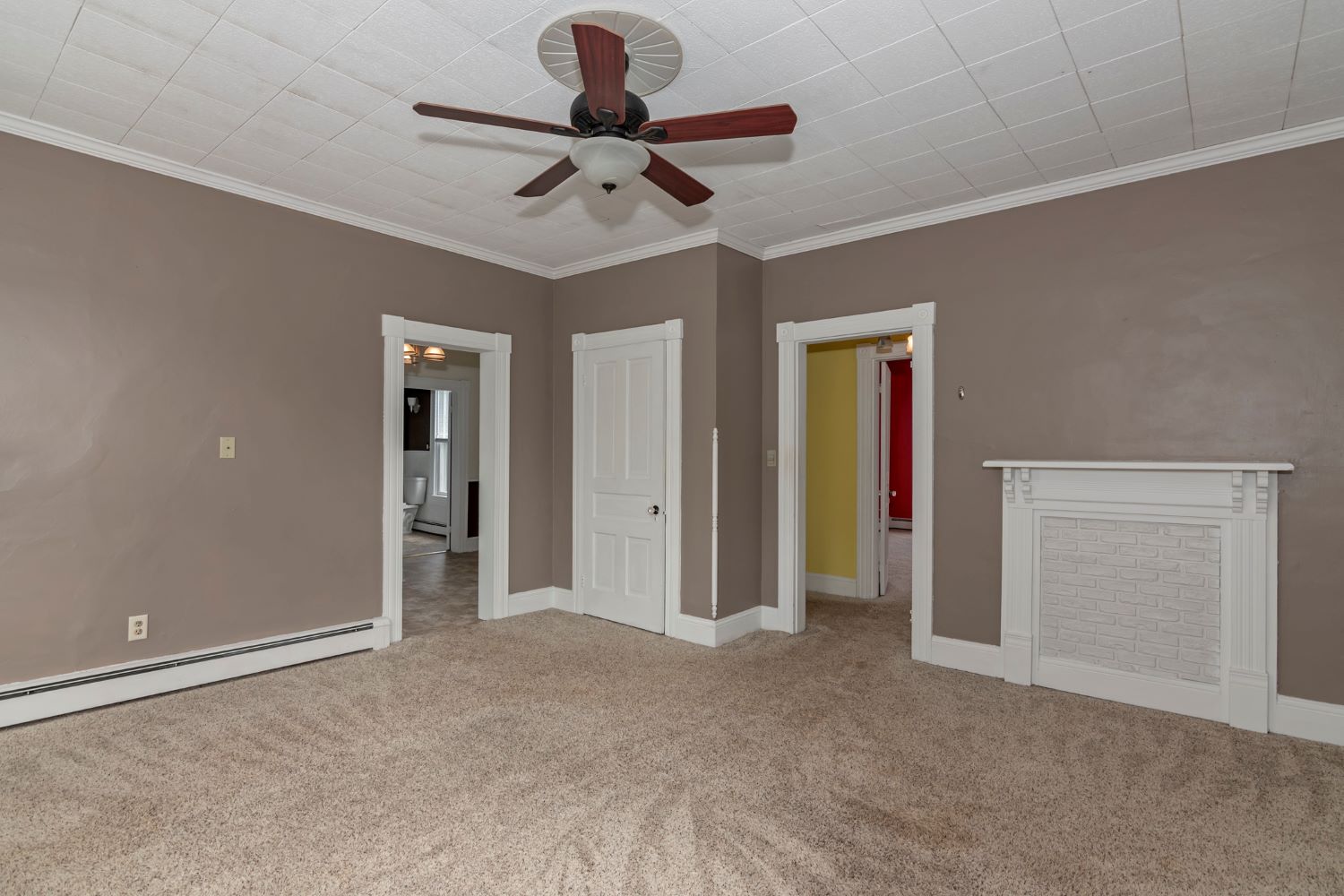
One of three spacious bedrooms.
The second floor contains three bedrooms and the rear addition contains a hall bath and a space currently used as a kitchen. The spacious bedrooms are located at the four corners of the house so each bedroom has three or four windows for abundant sunlight. The kitchen space could be extended to the wall of this rear corner bedroom and modified to become a bath and closets for a primary ensuite. Closets from the first to the third floors could also be added for a future elevator shaft. The existing hall bath for the other two bedrooms could remain as-is, for the next Owner to upgrade to their own taste.
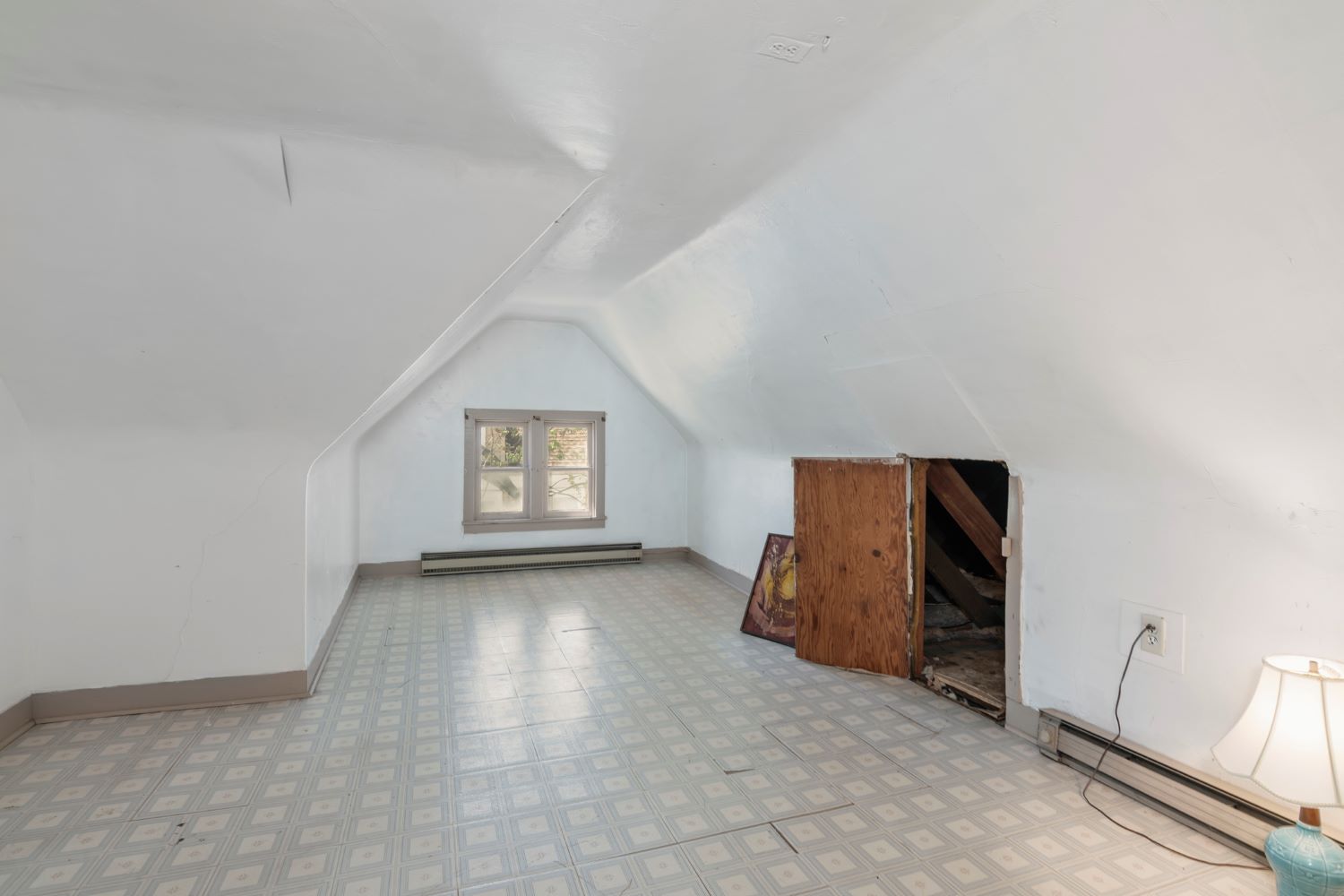
The third-floor layout contains a one-bedroom apartment
The third-floor layout contains a one-bedroom apartment and this light and airy open space for storage or other uses. The vinyl flooring is easy care and the high knee walls provide maneuverable headroom for a great home office or playroom, especially after an elevator could be installed.
Historic District location, close to the Choptank River and Cambridge’s attractions of the lighthouse, yacht club and downtown, great street with other large houses leading to a public waterfront green space, charming architecture in one of my fave architectural styles, a front wrap-around porch for relaxing outdoors, minimal halls for easy flow among interior rooms and a unique opportunity to own a home with the craftsmanship and interior details of an earlier era!
For more information about this property, contact Mary Losty of Compass Real Estate at 215-920-3595 (c), 410-429-7425 (o), or [email protected], “Equal Housing Opportunity”.
Photography by Eve Fishell, Chesapeake Pro Photo LLC, 443-786-8025, www.chesapeakeprophoto.com, [email protected]



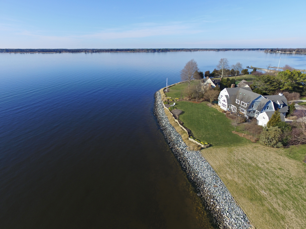
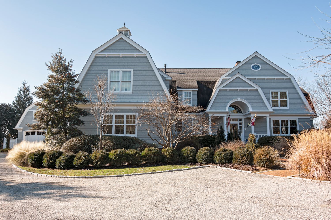
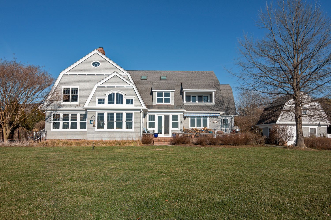
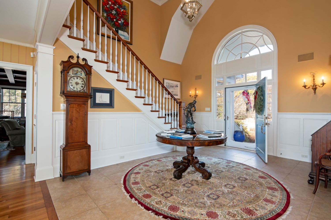
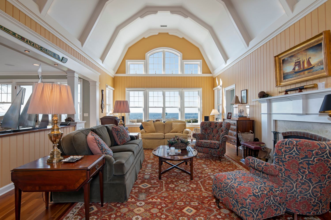
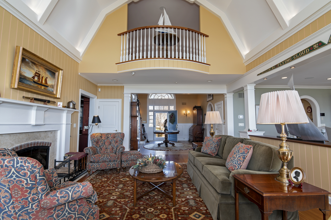
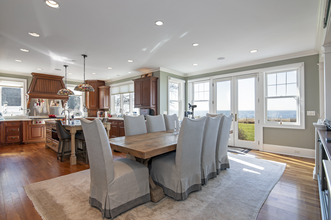
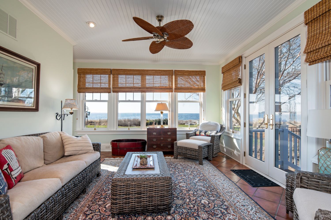
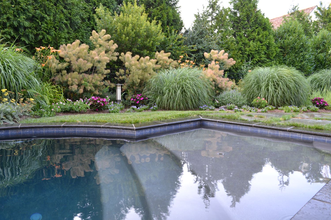
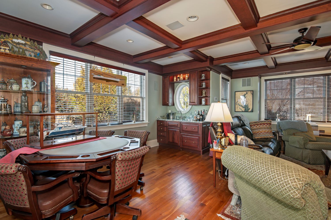
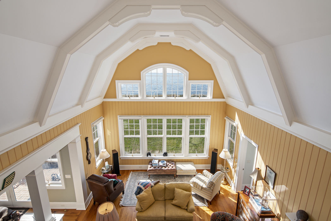
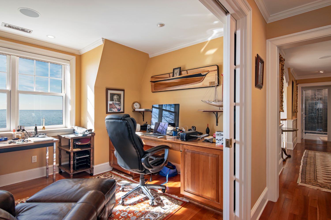
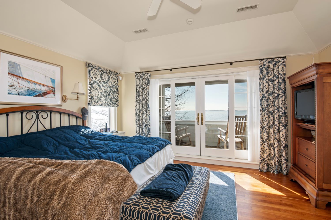
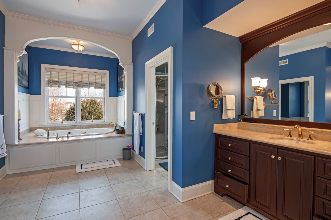
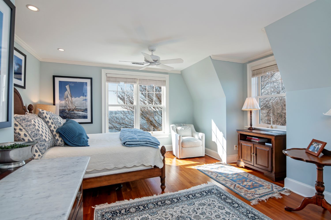
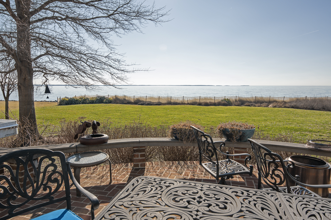
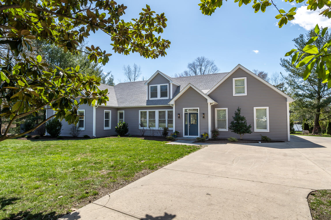
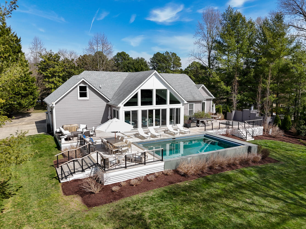
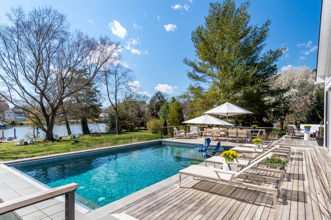
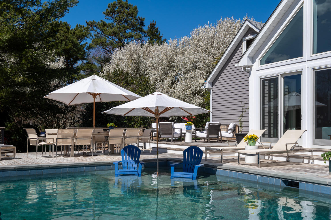
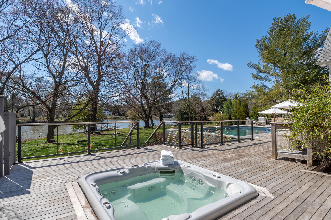
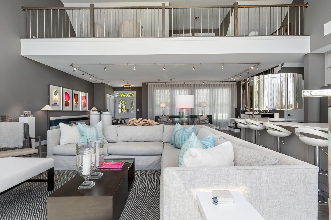
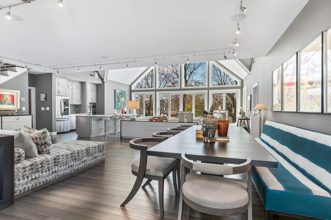
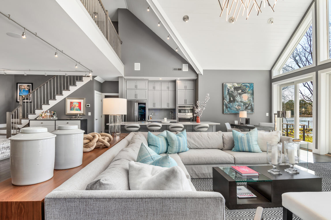
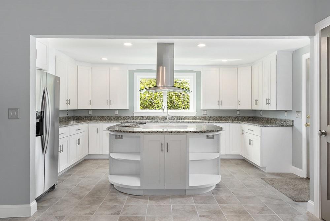
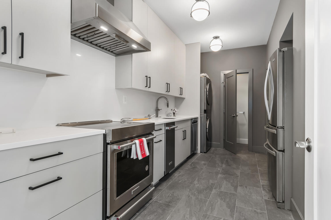
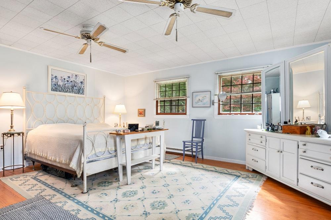
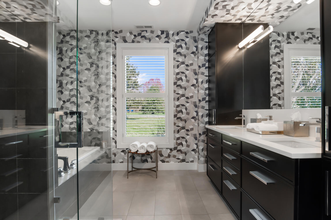
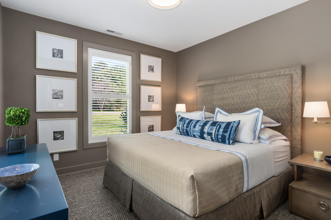
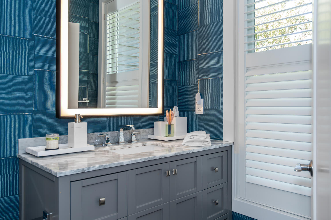
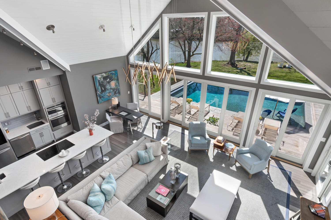
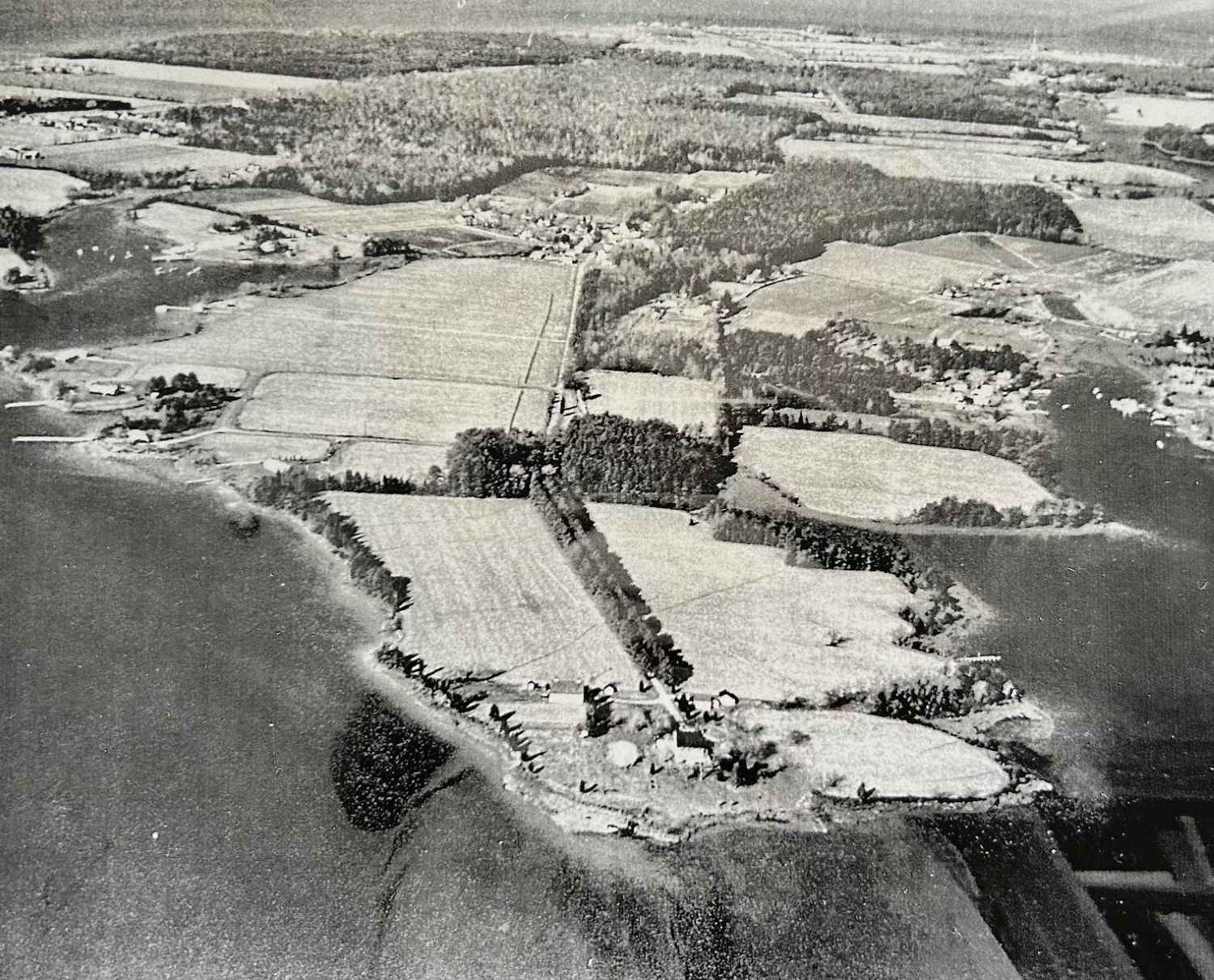
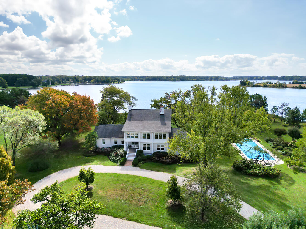
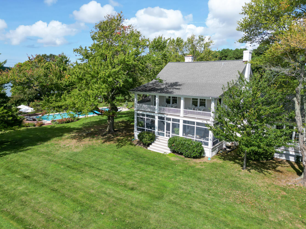
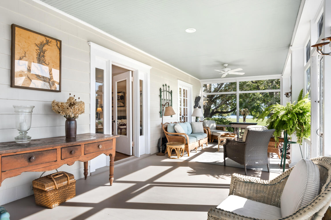
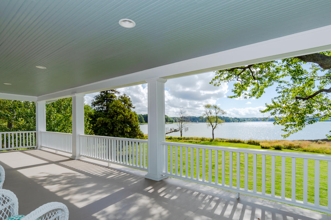
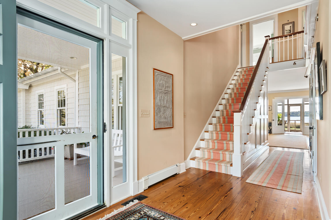
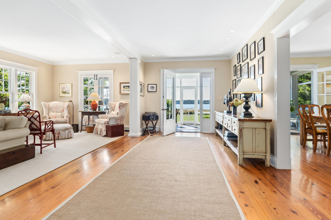
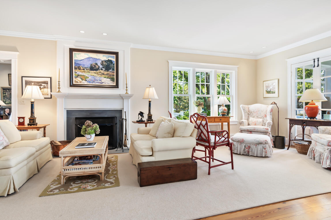
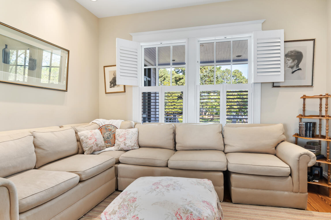
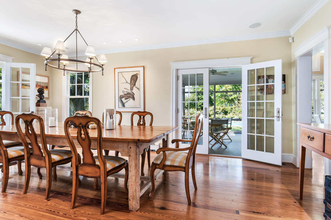
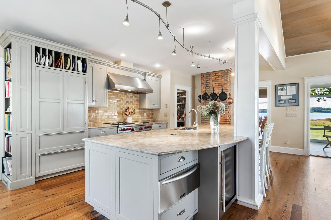
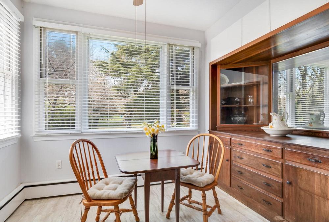
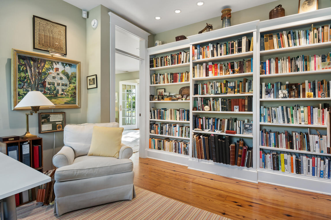
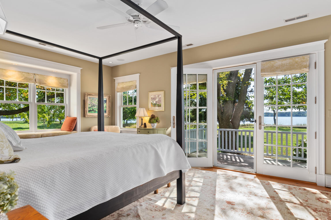

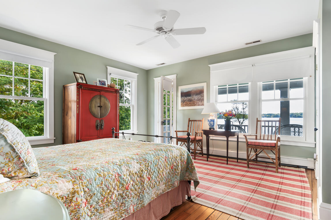
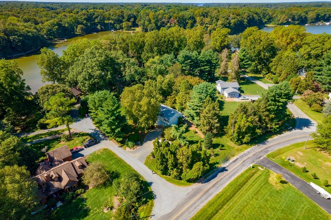
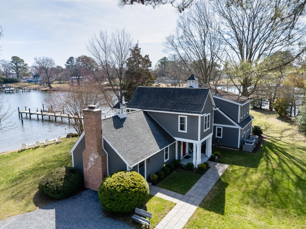 The original house began its life as a post and beam design and has undergone extensive renovations and additions including the former garage’s becoming a living room with a brick chimney; the cross gable two-story form whose overhang creates an open porch to define the main entry and the shed roof forms that added architectural character, with two cupolas as finishing touches.
The original house began its life as a post and beam design and has undergone extensive renovations and additions including the former garage’s becoming a living room with a brick chimney; the cross gable two-story form whose overhang creates an open porch to define the main entry and the shed roof forms that added architectural character, with two cupolas as finishing touches.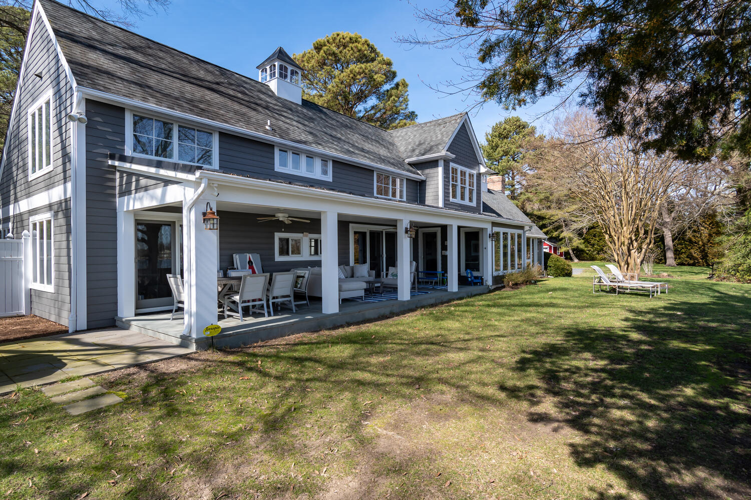
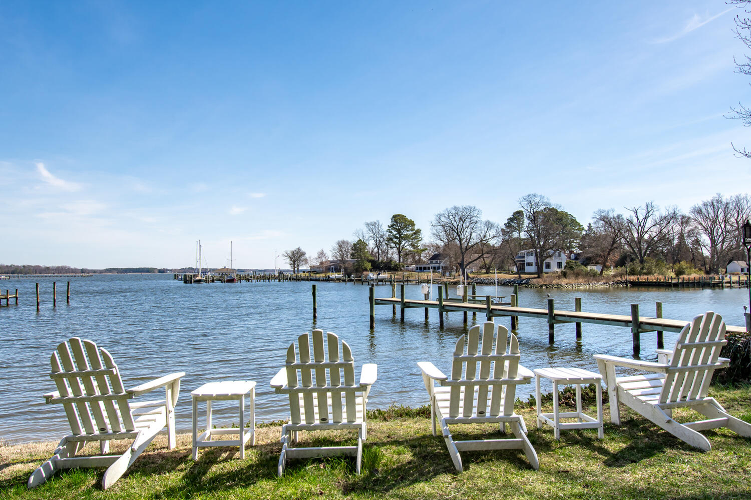
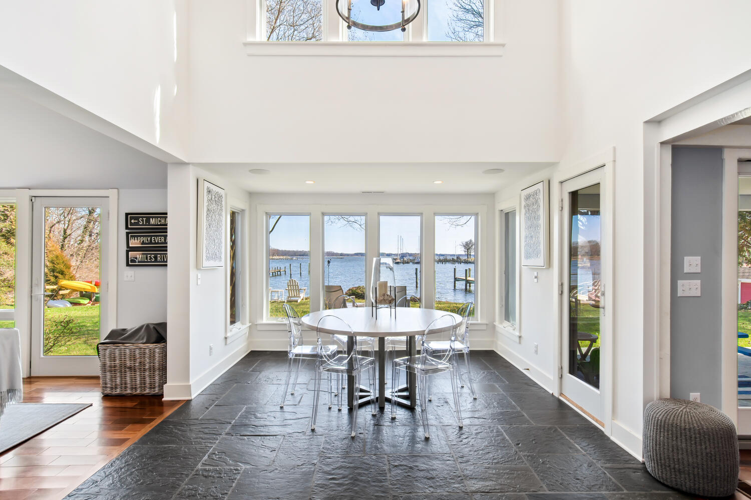
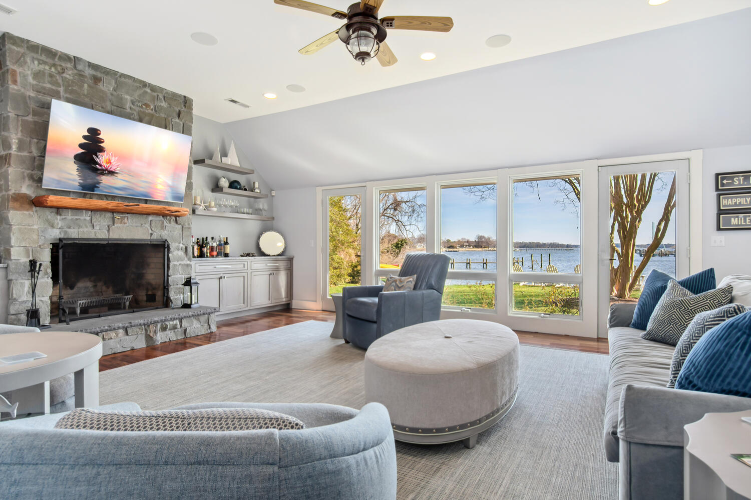
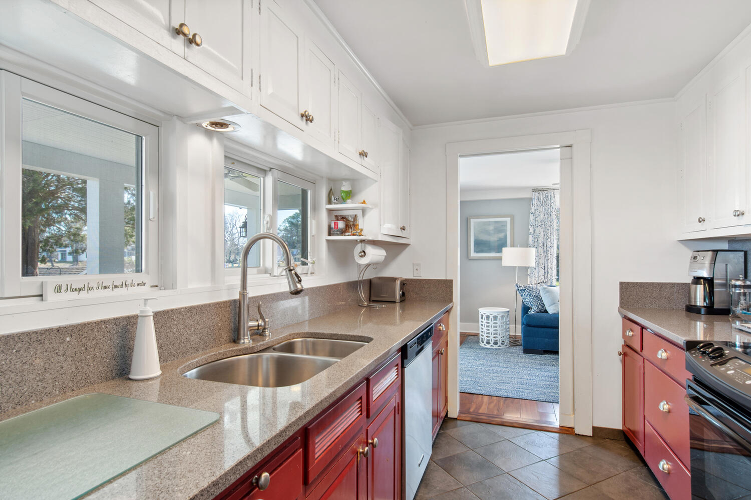
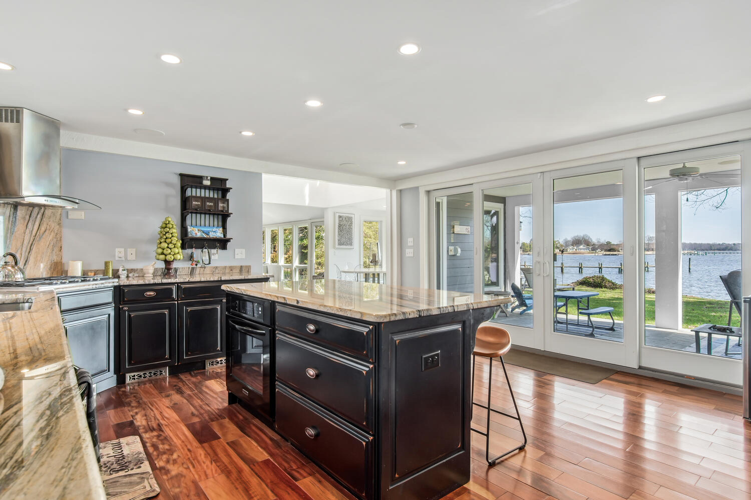
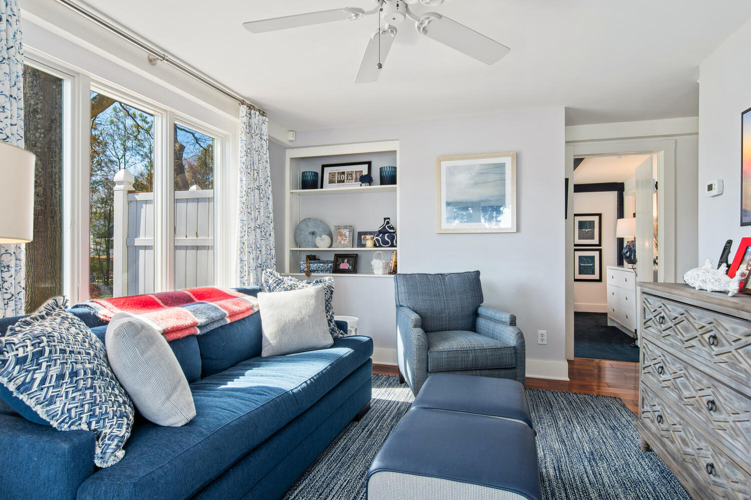
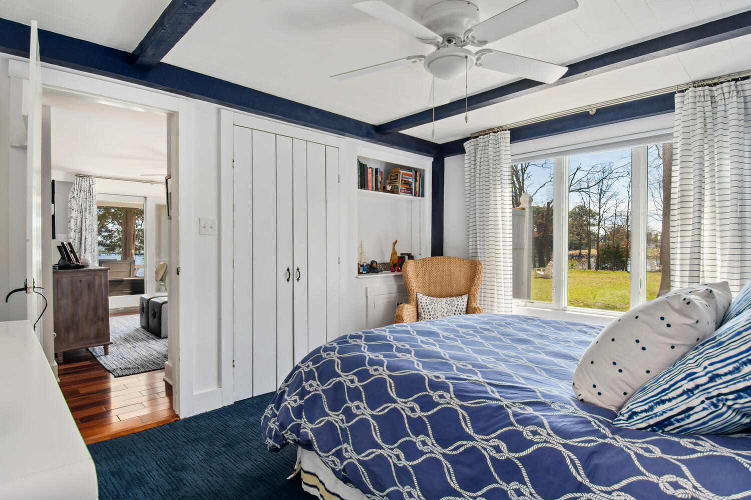
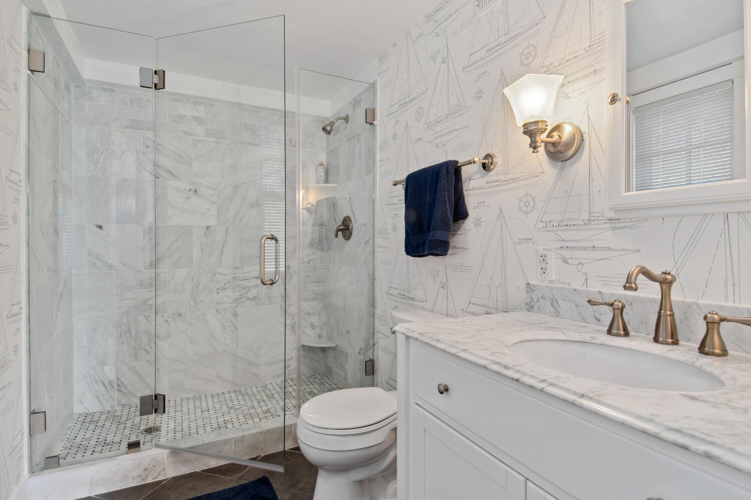
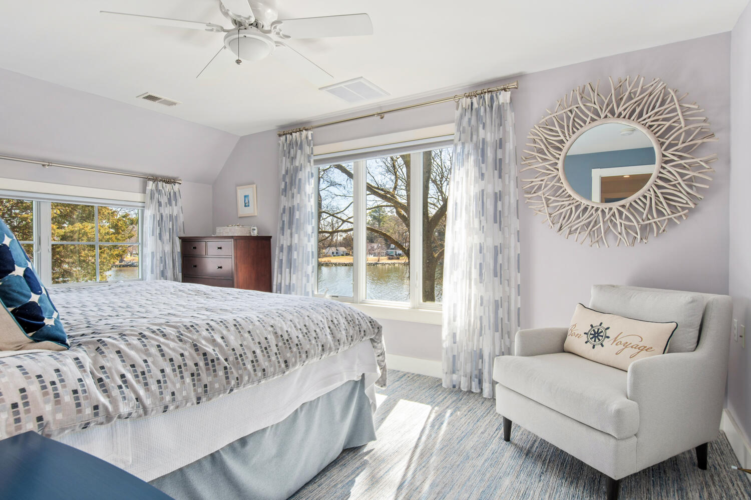 If one prefers a second floor primary suite, this quiet corner bedroom in gray, blue and white would be sure to please. The triple unit window in front of the bed offers water views and the rear windows are lower since they are located above the shed roof of the open porch. This results in the sill of the windows being level with the bed for great long views of Long Haul Creek. I especially liked the duvet with its delightful kinetic pattern composed of squares of rectangles that reminded me of paint sample cards that show the range of color hues. Being a fan of crafts, the accent of the round mirror in its frame of white twigs is the perfect touch.
If one prefers a second floor primary suite, this quiet corner bedroom in gray, blue and white would be sure to please. The triple unit window in front of the bed offers water views and the rear windows are lower since they are located above the shed roof of the open porch. This results in the sill of the windows being level with the bed for great long views of Long Haul Creek. I especially liked the duvet with its delightful kinetic pattern composed of squares of rectangles that reminded me of paint sample cards that show the range of color hues. Being a fan of crafts, the accent of the round mirror in its frame of white twigs is the perfect touch.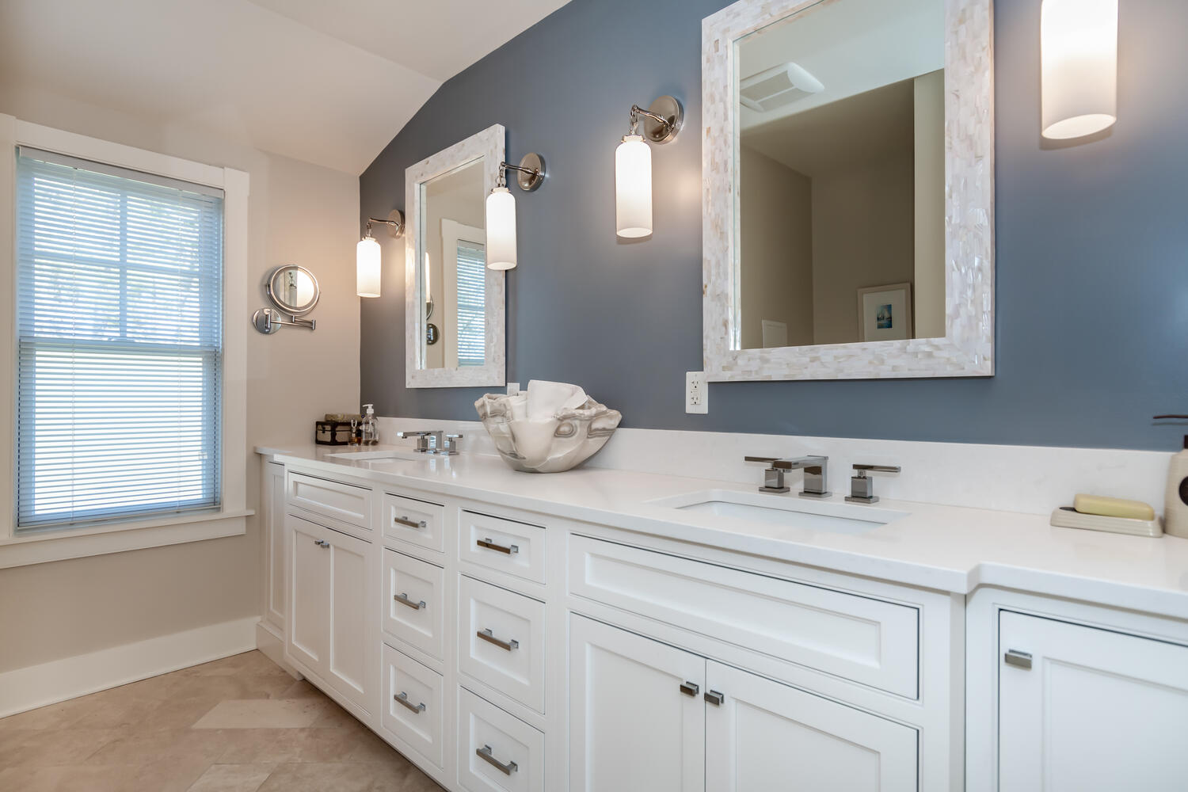
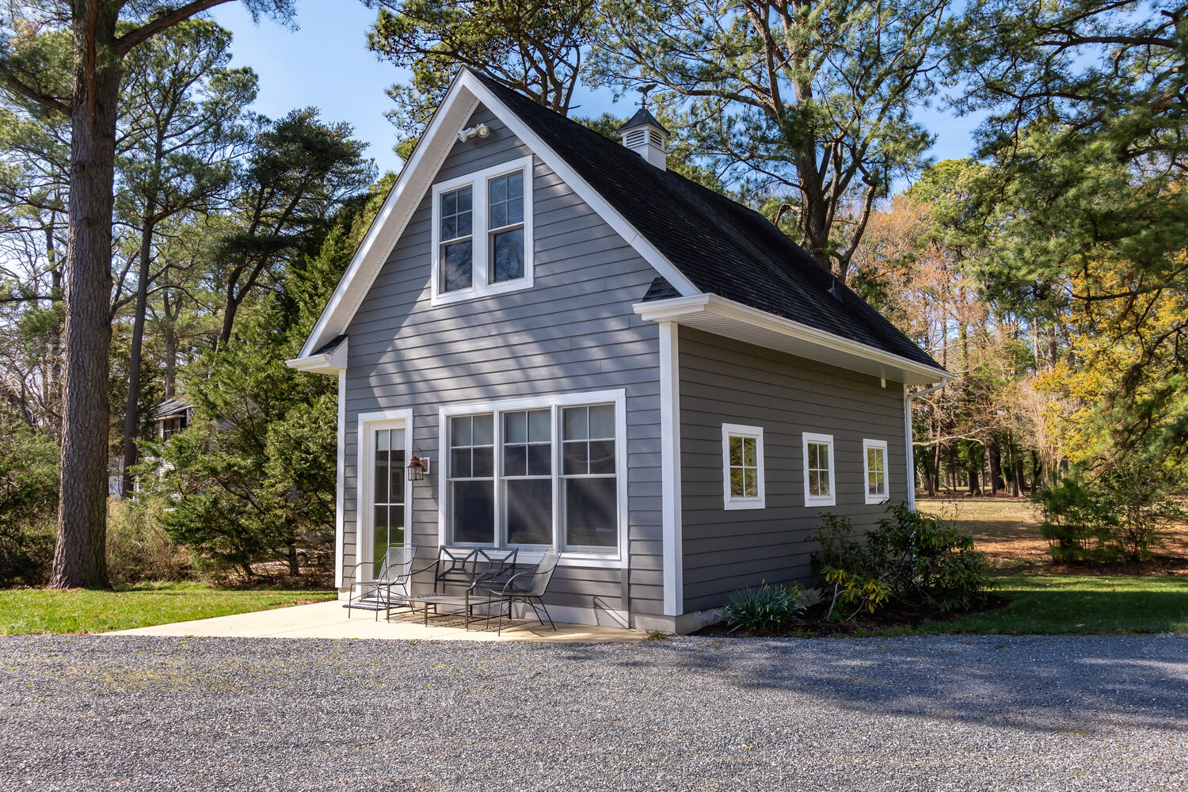
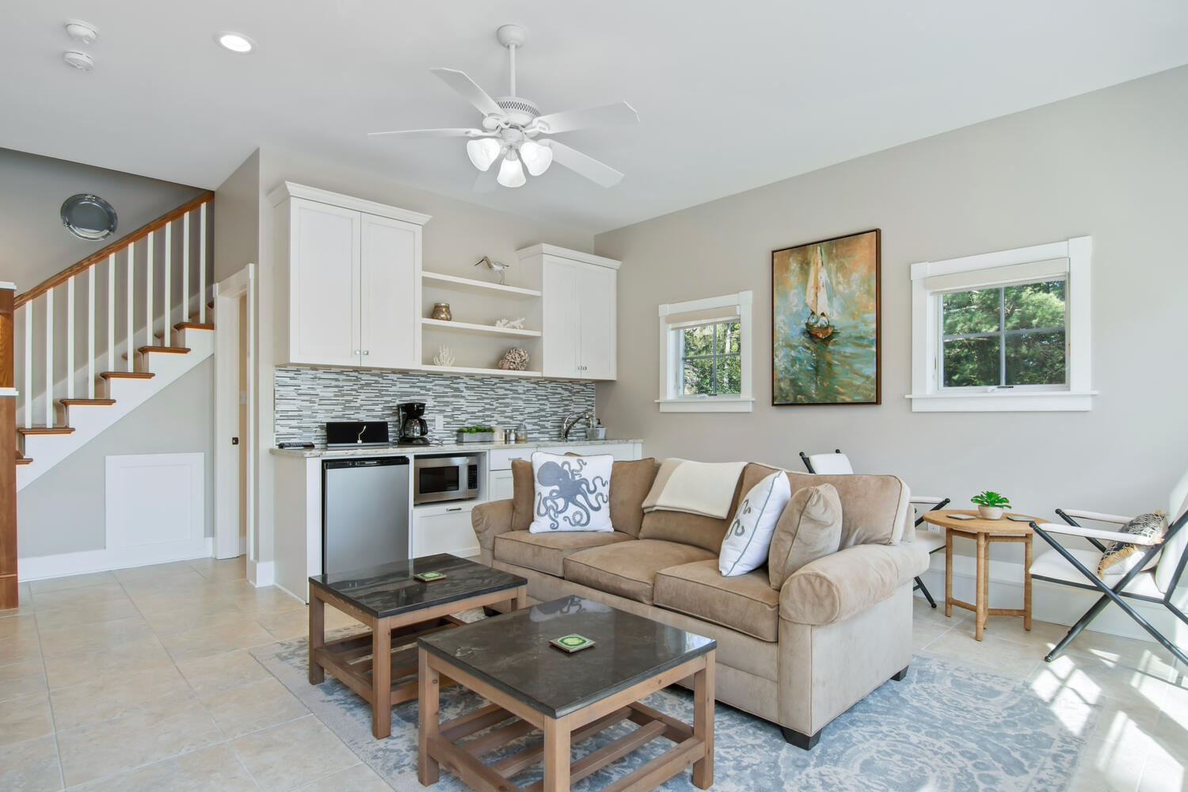
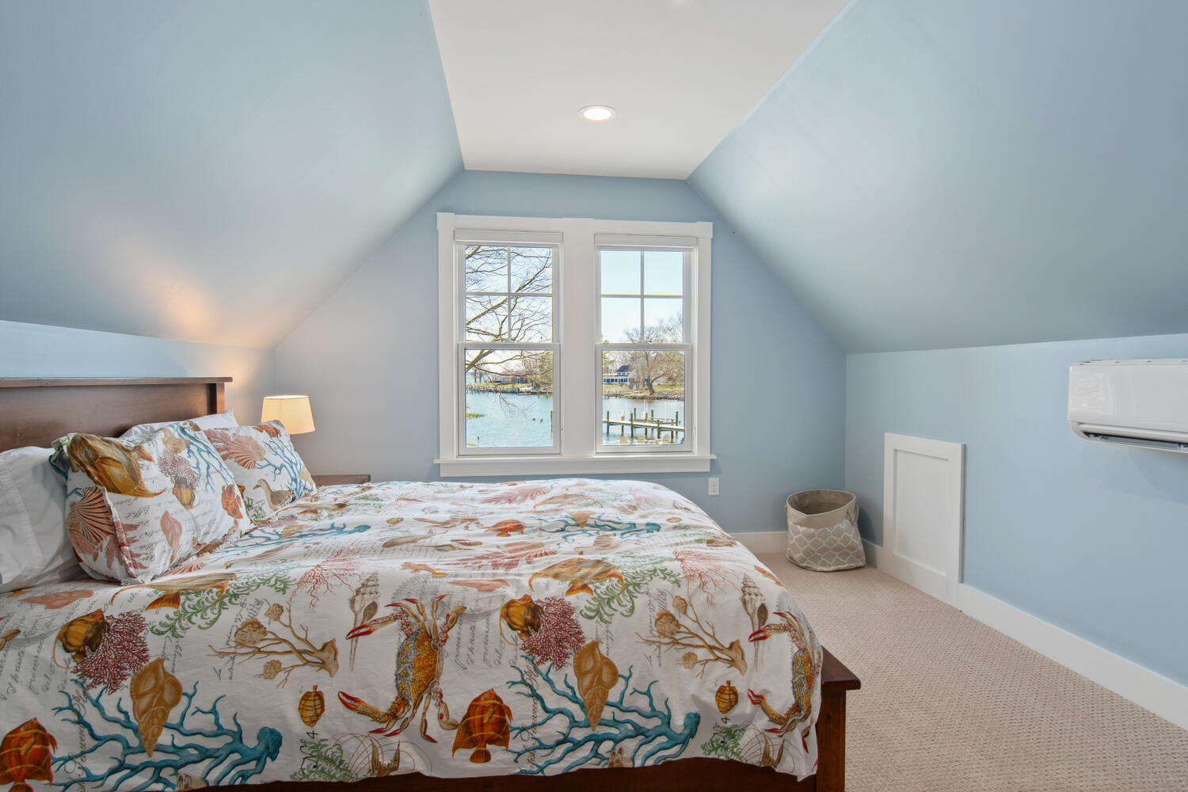 Great location just outside of St. Michaels, private point of land surrounded by water on three sides with a vista from the open porch of the main house down Long Haul Creek across the Miles River to Leeds Creek,
Great location just outside of St. Michaels, private point of land surrounded by water on three sides with a vista from the open porch of the main house down Long Haul Creek across the Miles River to Leeds Creek, 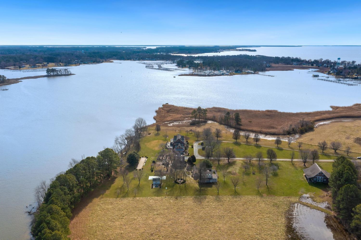
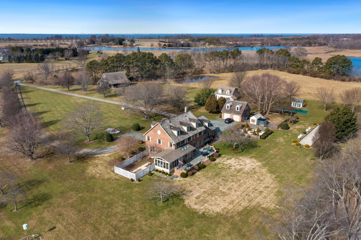


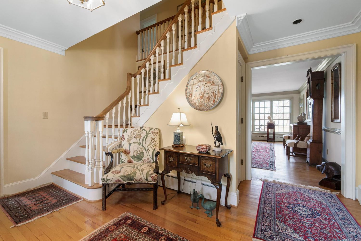
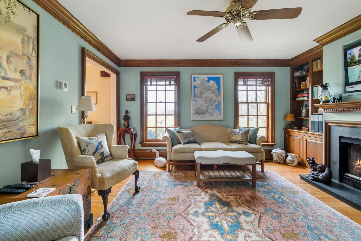
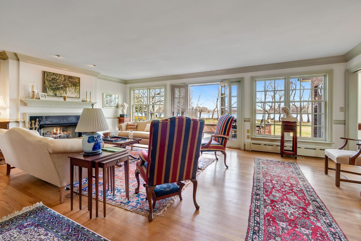
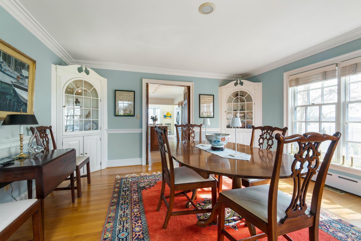
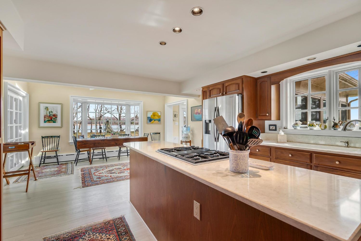
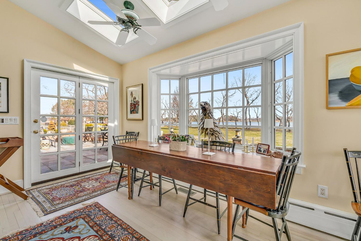
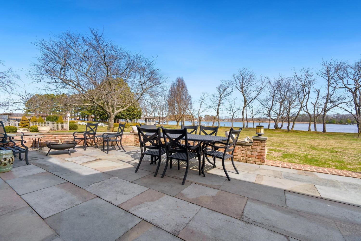
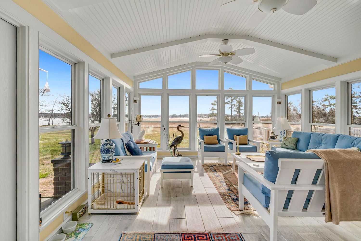

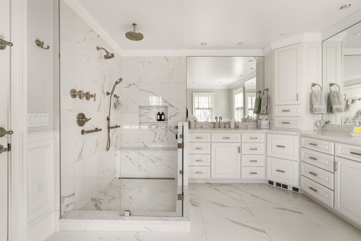
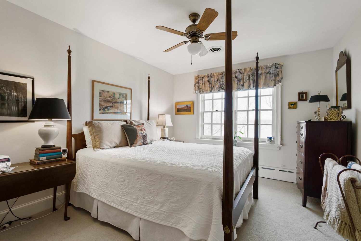
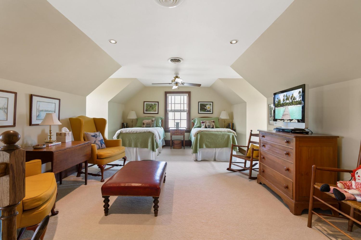

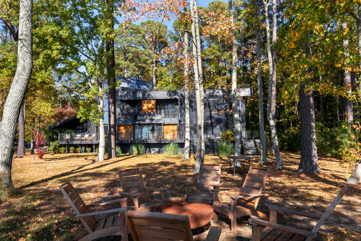
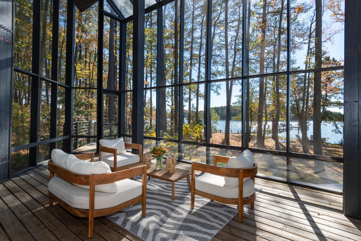
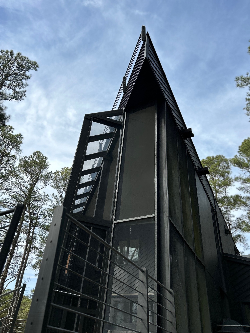
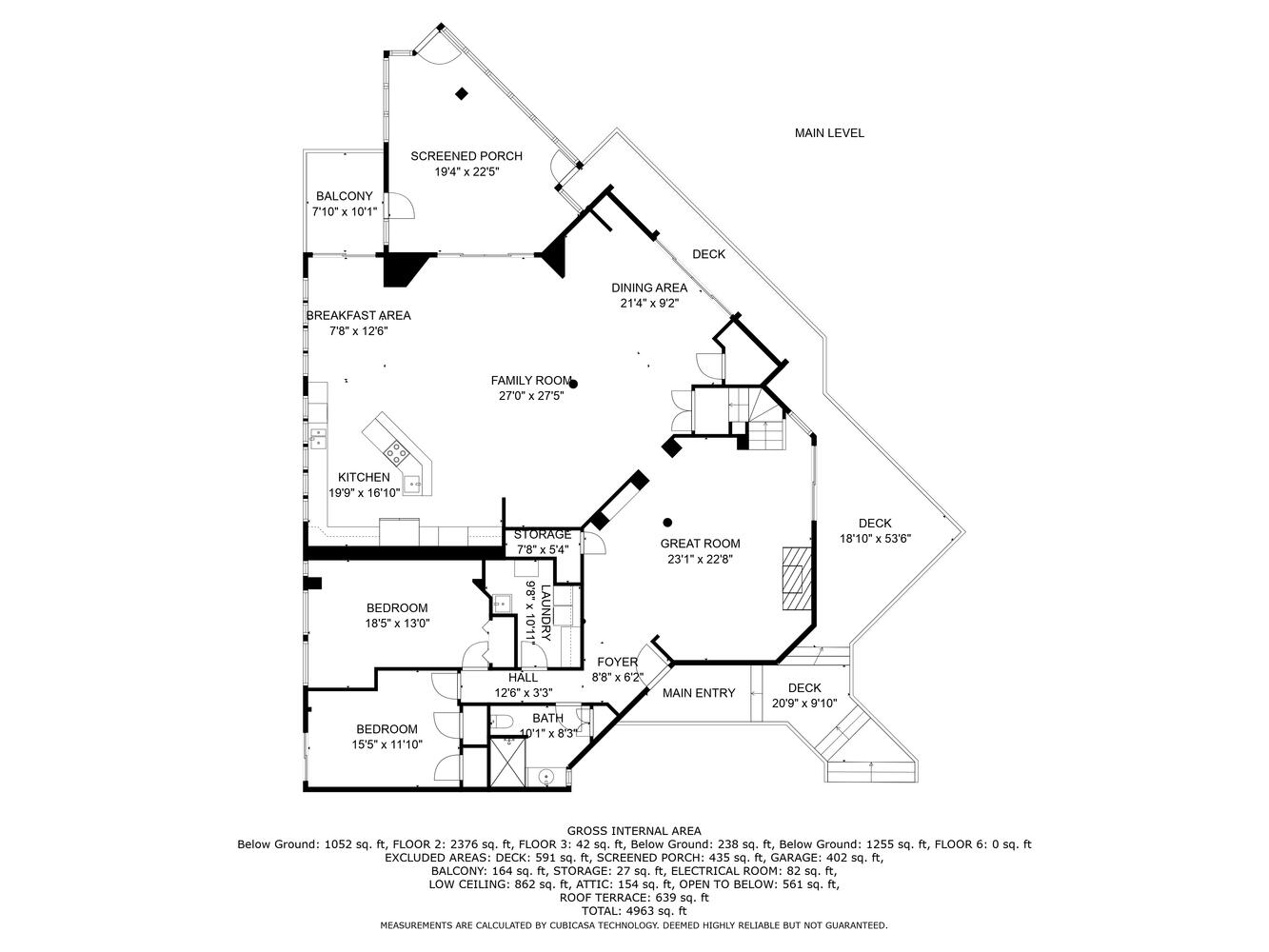
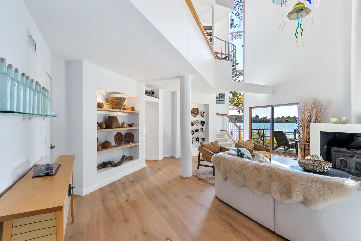
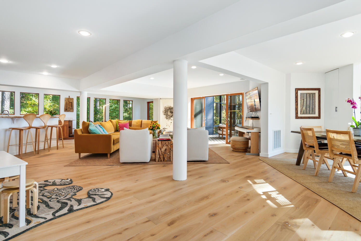
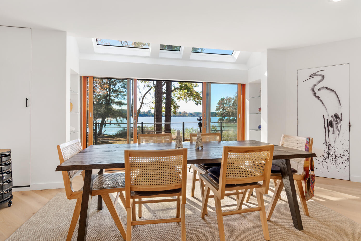
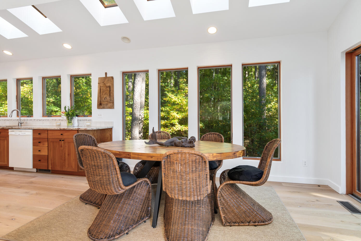
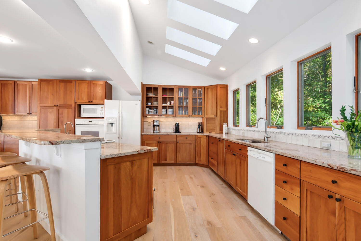
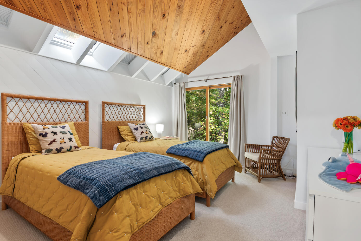
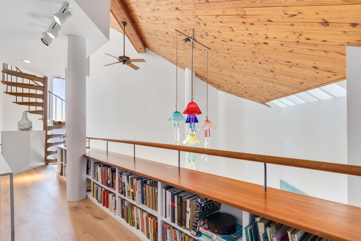
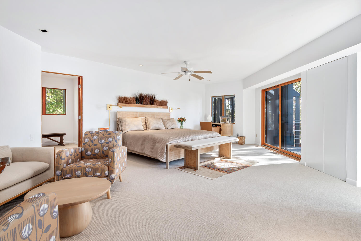
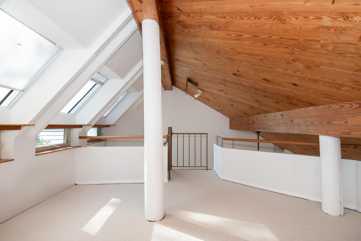
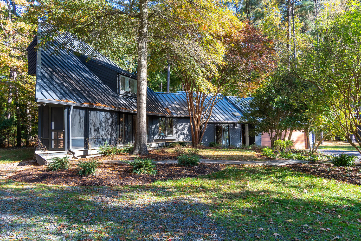
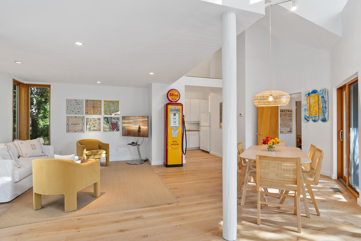
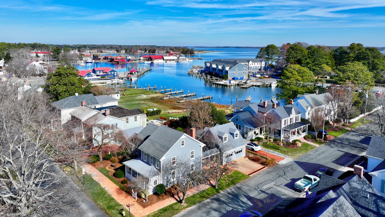
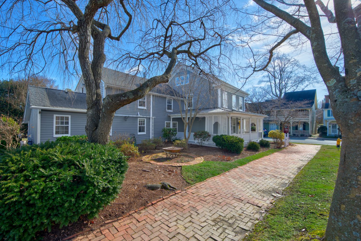
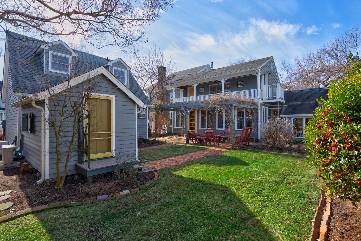
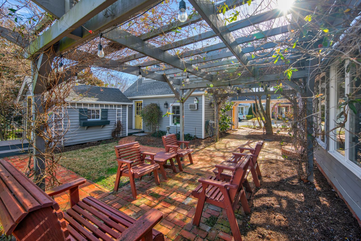
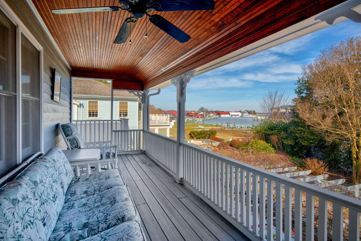
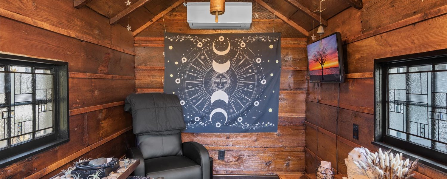
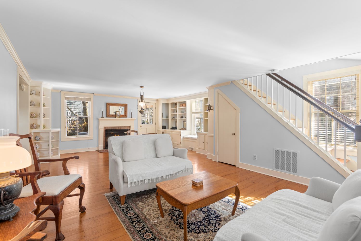
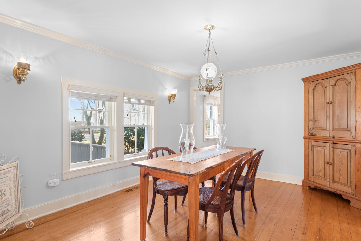
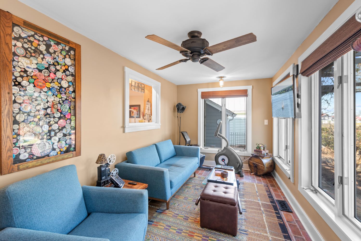

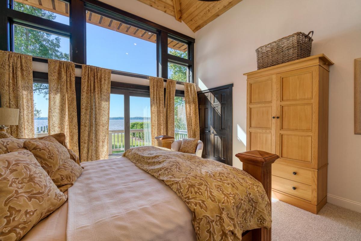
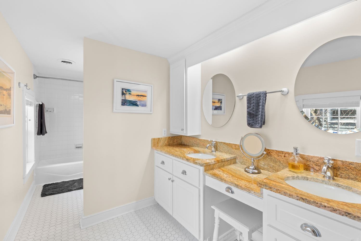
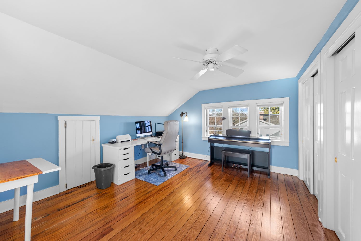
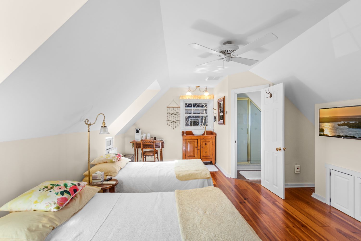
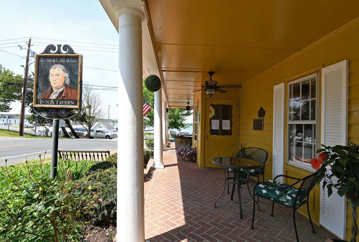 Talbot County has many property closings each month but a collective sigh of relief must have occurred last week when the Robert Morris Inn property in Oxford was transferred to new owners. Historic architecture buffs were very relieved that the property will remain an Inn to continue its status as the oldest full service Inn in America as it has been for 350 years.
Talbot County has many property closings each month but a collective sigh of relief must have occurred last week when the Robert Morris Inn property in Oxford was transferred to new owners. Historic architecture buffs were very relieved that the property will remain an Inn to continue its status as the oldest full service Inn in America as it has been for 350 years.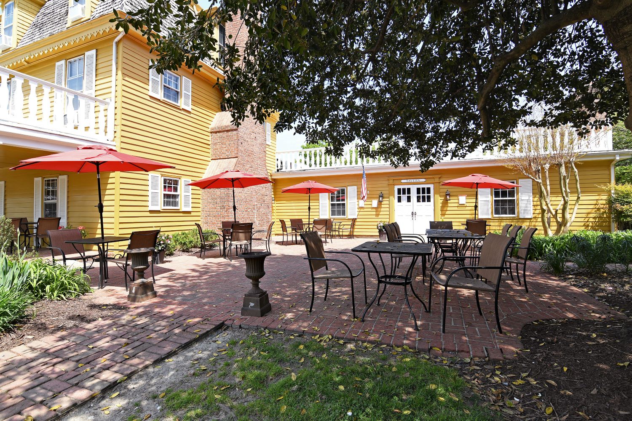
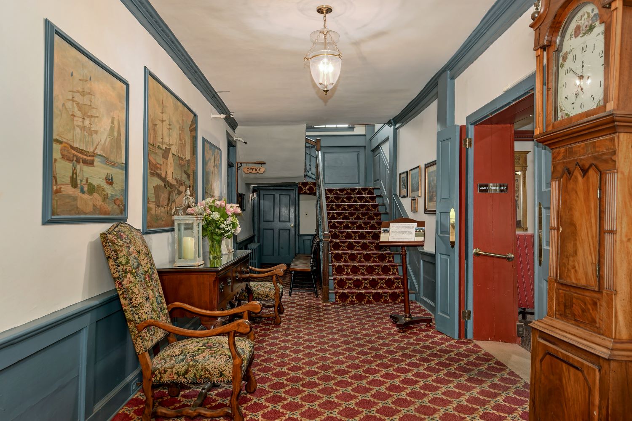
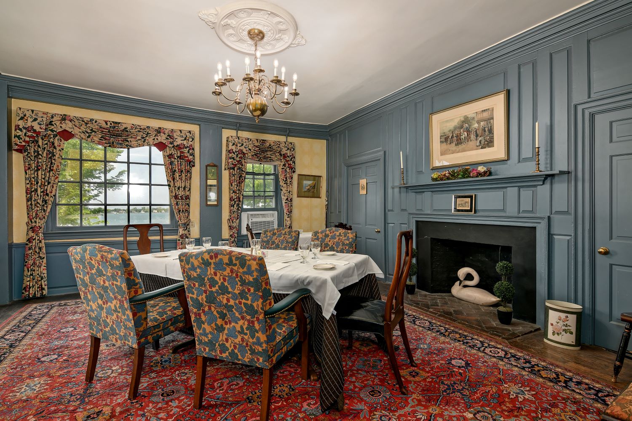
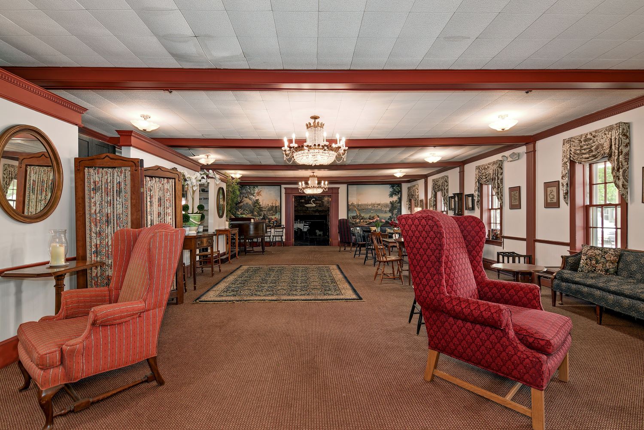
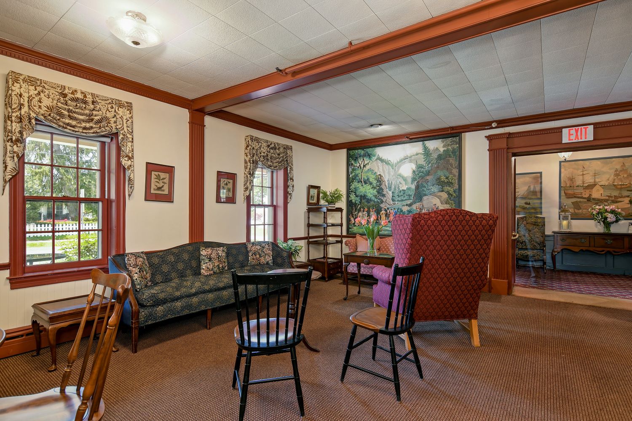
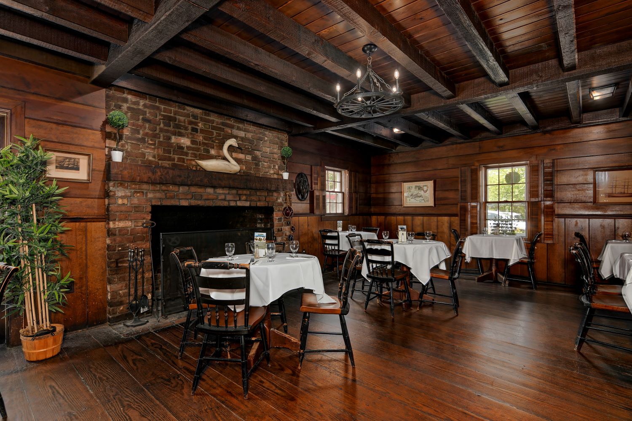
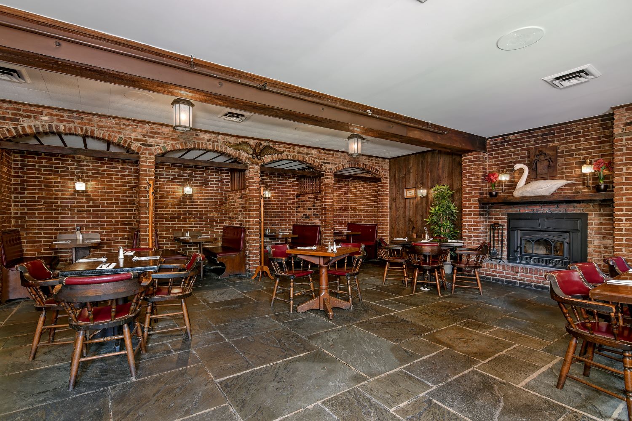
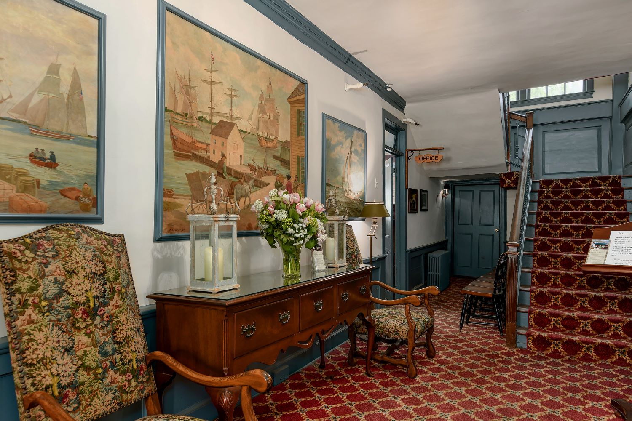
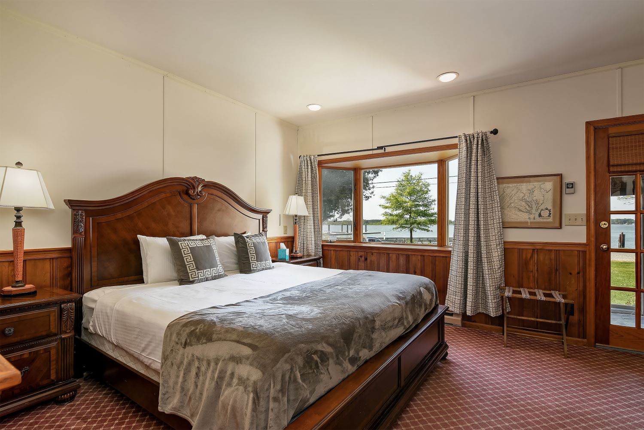
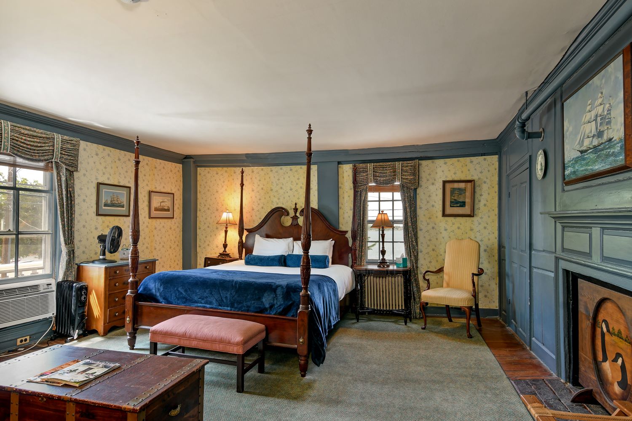
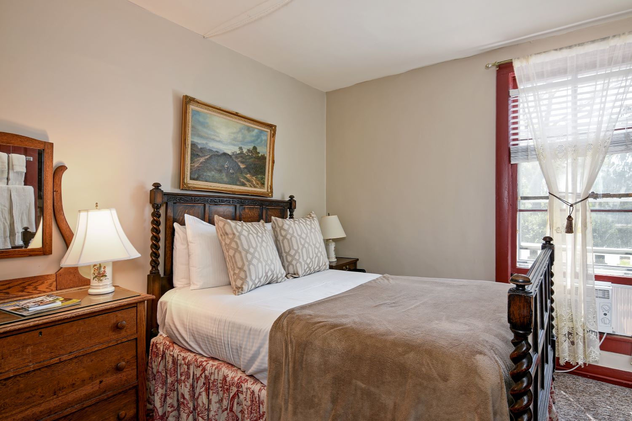
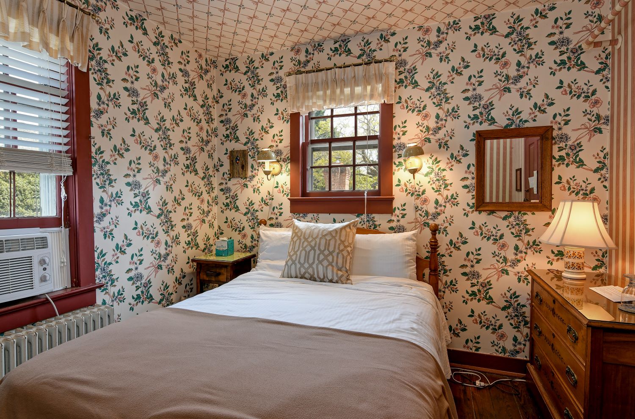
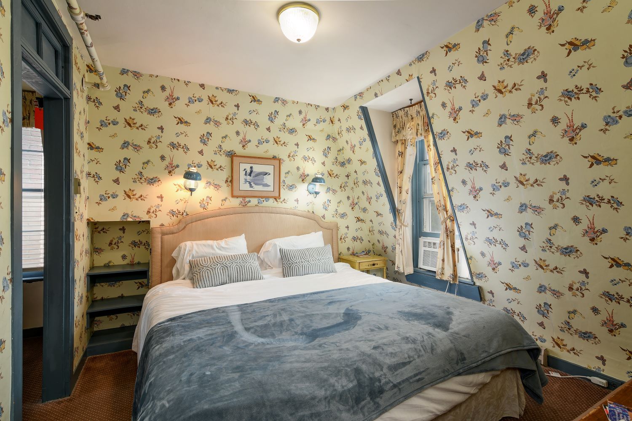 If I were a guest, I would book a this “Classic Suite Room” on the third floor room for its extra floor area created by the steep sloped walls of the gambrel roof. Blue and yellow are complimentary colors and here they combine to create a restful retreat.
If I were a guest, I would book a this “Classic Suite Room” on the third floor room for its extra floor area created by the steep sloped walls of the gambrel roof. Blue and yellow are complimentary colors and here they combine to create a restful retreat.