In February of this year, I featured a house in its “Before” state that was being restored/renovated by the brother-sister duo of Patrick and Kathleen Jones of Jones and Jones LLC. Their passion and focus is restoration of Chestertown’s older properties so these houses can once again proudly take their place in the Town’s streetscapes. When they contacted me that the construction work was complete, I eagerly made an appointment with Kathleen to tour the house. When I parked my car across the street, I admired how well this gem now fits in so well as the last puzzle piece of the renovated houses on this block in the Historic District.
The house has a one room wide, four rooms deep floor plan. The front elevation’s simplified Victorian style with its 2/2 wood windows, lap siding, corner boards, fascia board, main metal roof and a low sloped metal roof over the full front porch are now fully restored with new finishes. I thought the pressed metal roofing in a warm red color was new but Kathleen told me all the roof needed was a thorough cleaning and new paint. Gone are the square, skinny square posts that masqueraded as columns to support the porch roof. In keeping with the Victorian style, new turned columns are better proportioned for the porch’s ceiling height. The design team cleverly designed the column’s tall base square section to incorporate a railing, should a buyer want to do so.
The open porch offers a better view of the colorful plantings between the hardscape and the Town sidewalk and the opportunity to interact with neighbors passing by. The metal “papers and packages” slot remains for the postman and the beautiful carved front door with its distinctive diamond shaped window has been cleaned, restored and painted a deep blue gray. The only change was to replace the clear glass with etched glass for privacy. After a fresh coat of light blue gray on the floor, light gray on the lap siding and crisp white for the trim, exposed rafters and decking of the ceiling, all this porch lacks are chairs for new owners!
Before I went inside, I explored the side and rear yards. The side yard is fully hardscaped and was a shady respite from the sun and is ready for a block party! The rear yard has a small brick terrace off the door to the kitchen, which leaves the rest of the yard for a gardener to plan their own landscaping and to use the shed at the rear property line for garden maintenance. The rear yard has new wood fencing for privacy and the neighbor’s tall crape myrtle on one side overhangs the fence for a splash of color.
The front door opens into the living room with the fireplace’s brick surround and the curvature of the corbelled side of the brick chimney is a delightful form that was uncovered during demolition. The wood mantel on either side of the chimney is wide and deep for display. The restored wood floors are simply beautiful and the tall 2/2 windows in two exterior walls create a sunny living room. If I were a buyer, I would install wood shutters or translucent shades only on the bottom half of the windows so one could enjoy both privacy and sunlight. I especially liked the window and door trim with its distinctive detail of a single twisted rope with other molding.
The rear corner of the living room has a restored stained glass window that overlooks the stair landing leading to the second floor. The stair’s balustrade is open to the dining room behind the living room. Like the front porch base square section, the bottom of the staircase’s newel post is tall and the bottom two treads wrap around the wall with stained treads and painted risers. The dining room has sunlight from two windows and a half paneled, half French door to the side yard hardscape.
The last time I saw the main floor bathroom/future laundry, it was gutted for installation of the vapor barrier onto the crawl space underneath the main floor. The space has been tastefully transformed with a floor design that of small white polygonal tiles inlaid with light gray accents to create a diagonal pattern. The white “European” style lavatory cabinet and the corner shower complete the look and the side window separates the bath area from the washer and dryer.
It is hard to match this exquisite kitchen with the “before” pictures. The exposed ceiling rafters and decking are now crisp white above the refinished wood floors. The white upper cabinets and light gray base cabinets are divided by a backsplash of multi-sized and multi-textured horizontal tiles ranging from dark to light gray with splashes of white above the white quartz countertop. The cased wall opening to the kitchen is aligned with the stained glass panel above the stair landing for both a great vista and easy flow through the house. The rear wall of the kitchen has a half French door and a window overlooking the rear yard for ease of serving al fresco meals.
The stairs to the second floor open onto a sunlit hall at the side wall that connects the front and rear bedrooms with another bedroom and bathroom in between. The front bedroom has a large closet with two doors at one side wall tucked under the stairs to the attic storage and two front windows and a side window for abundant sunlight. The middle bedroom could also be an office or a nursery and another stained glass window filters sunlight in from the windows along the hall and from the bedroom’s exterior window. The rear bedroom also has windows on both the side and rear walls and a large closet with two doors that backs up to the bathroom off the hall. The bathroom has the original white polygonal tile and a new lavatory cabinet with sunlight from a side wall window.
Inspiring “Before and After” story and I look forward to keeping up with this talented duo who are dedicated to preserving Chestertown’s historic streetscapes one house at a time. Bravo and Brava! This is a great opportunity to purchase an in Town property that is move-in ready!
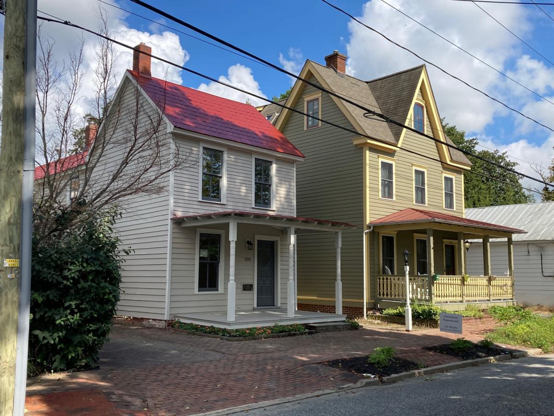

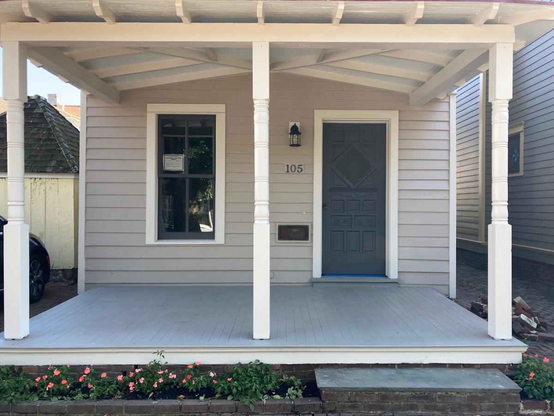
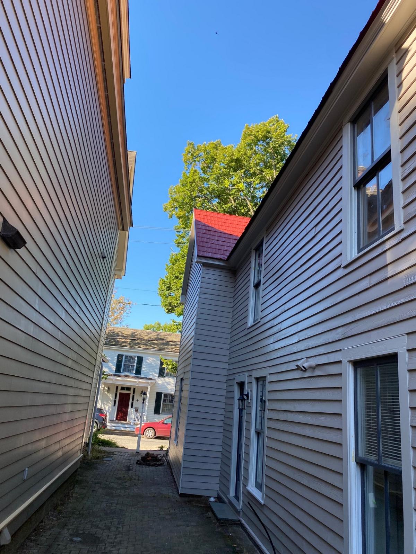
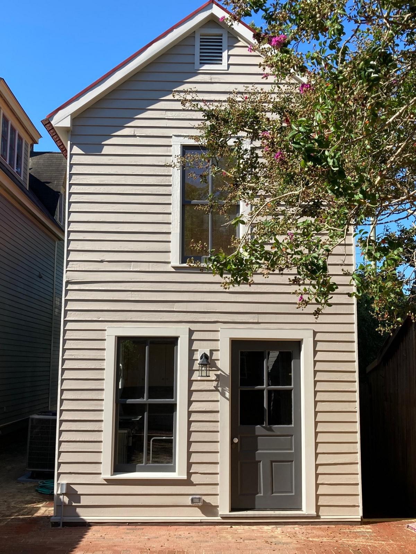
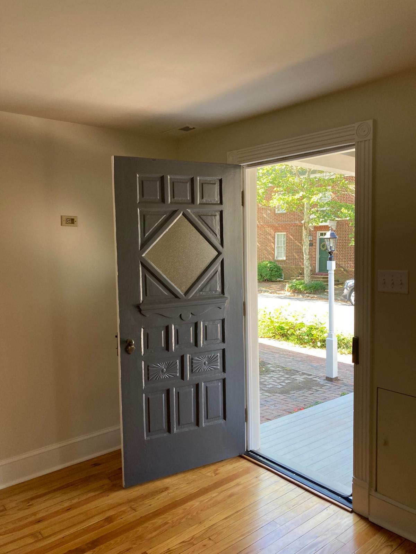
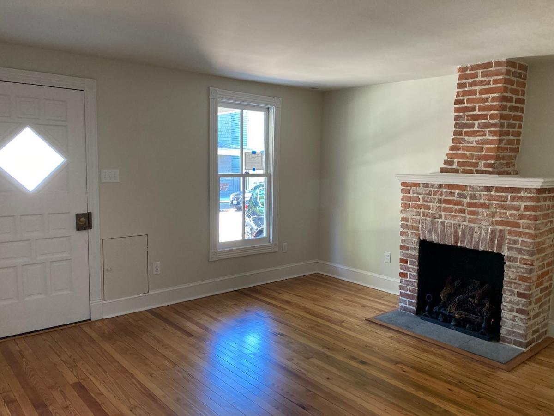
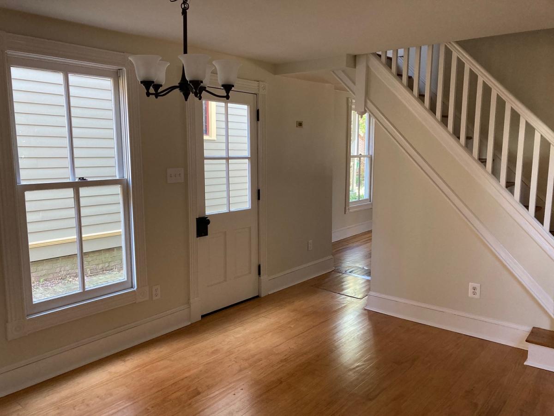
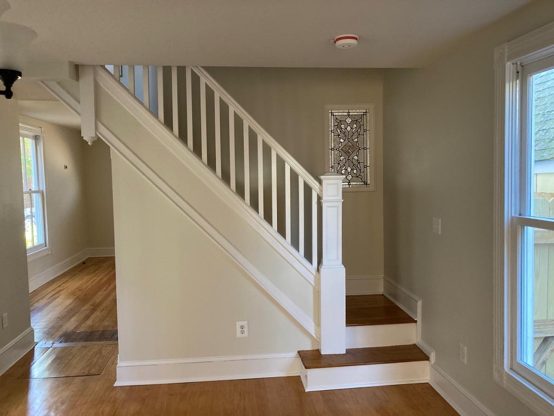
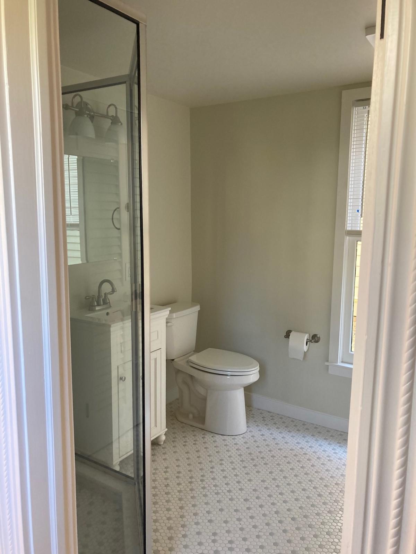
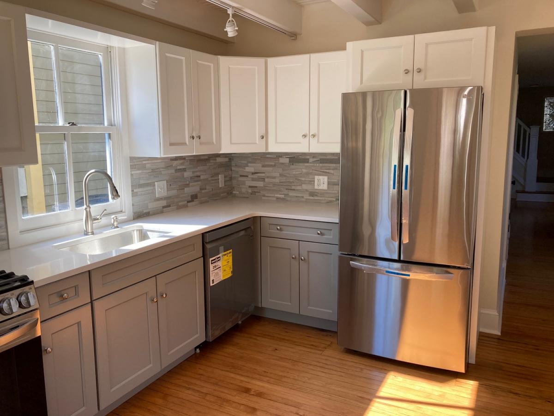
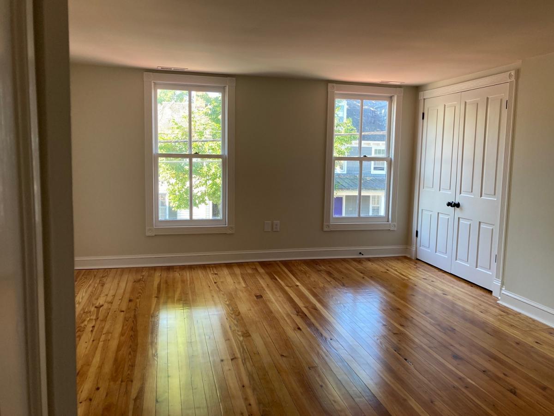
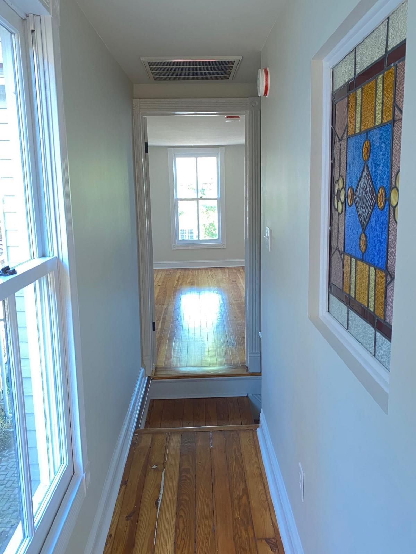
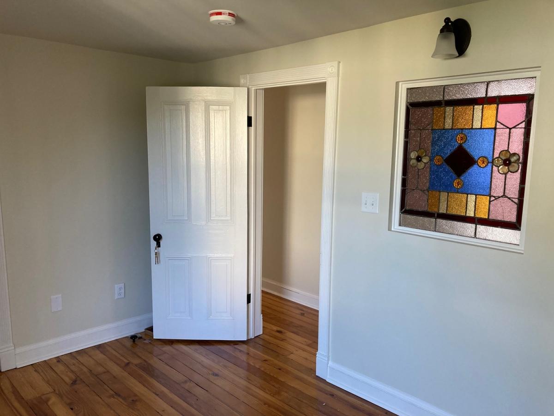
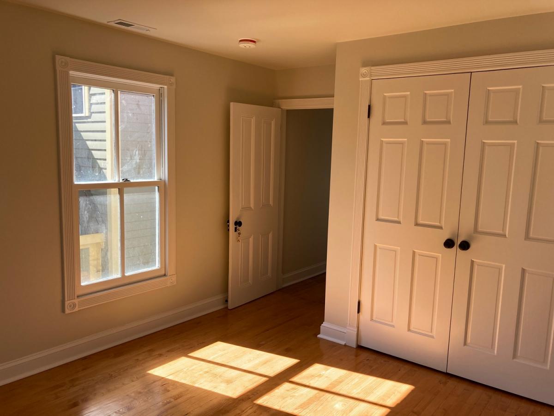
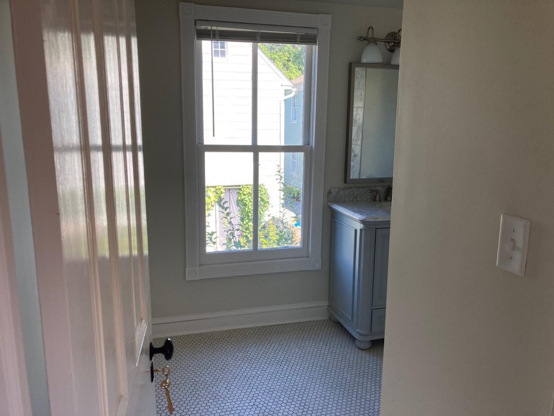 16-First Floor Plan
16-First Floor Plan
17-second Floor Plan
For more information about this property, contact Patrick Jones or Kathleen Jones at 410-708-2534 or [email protected].
If you would like to see the “before” pictures, visit https://chestertownspy.org/2022/02/16/house-of-the-week-105-cannon-st-before/
Jennifer Martella has pursued her dual careers in architecture and real estate since she moved to the Eastern Shore in 2004. Her award winning work has ranged from revitalization projects to a collaboration with the Maya Lin Studio for the Children’s Defense Fund’s corporate retreat in her home state of Tennessee.



Carla Massoni says
Must admit I am biased! The Jones duo have continued the magic they started with my High Street gallery.
I love this little house. Forget the shed functioning as a garden tool storage space. Think artist studio and then imagine yourself participating in this week’s Studio Tour. You can’t beat the integrity Kathleen & Patrick bring to their properties!
Jennifer Martella says
Hi Carla
Thx for writing- I agree that the shed would make a great artist dtudio!