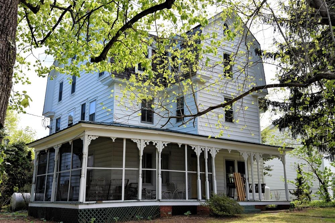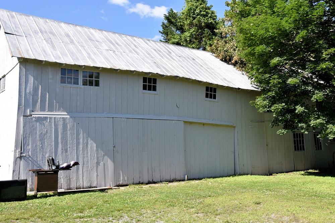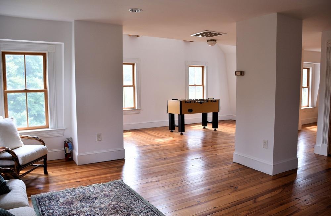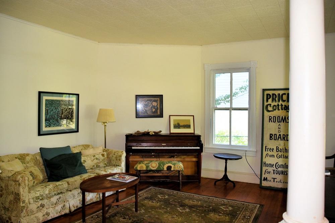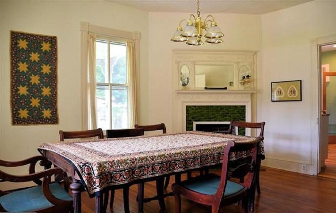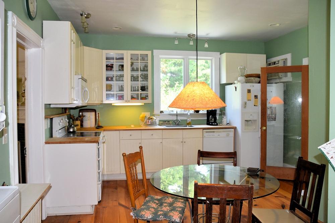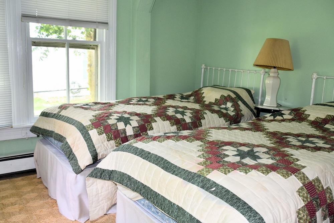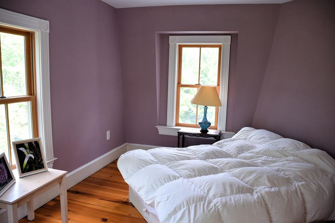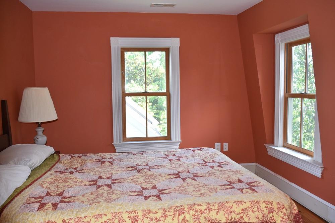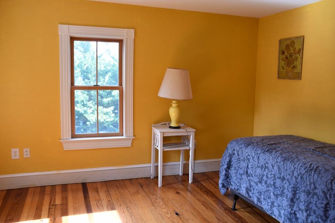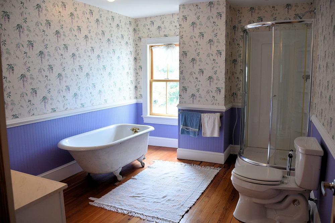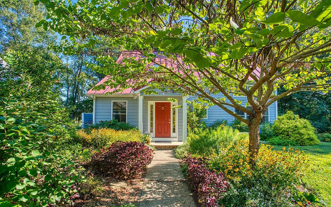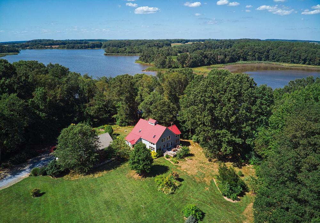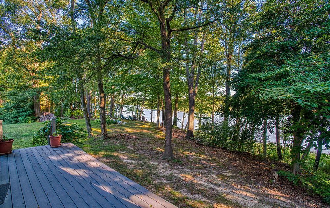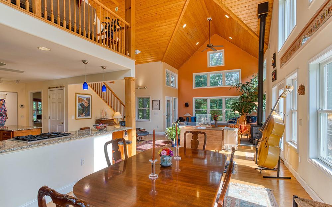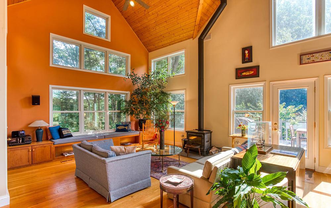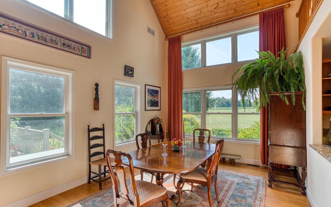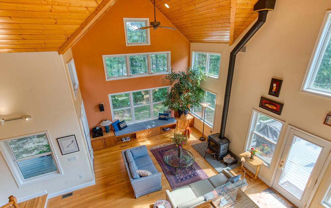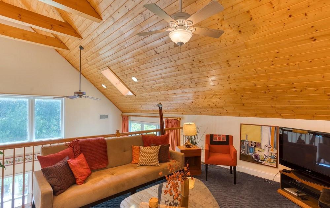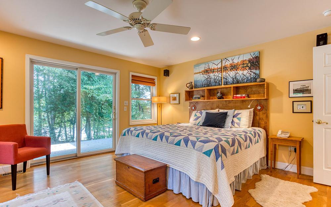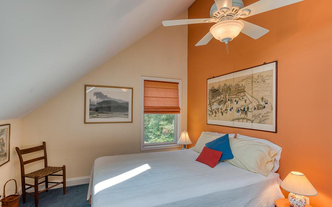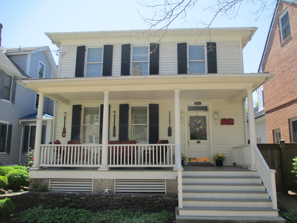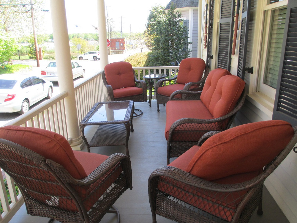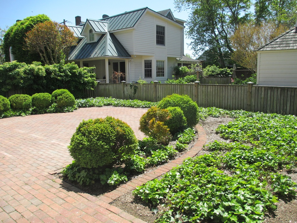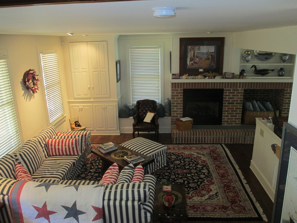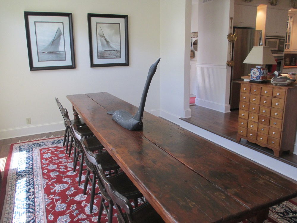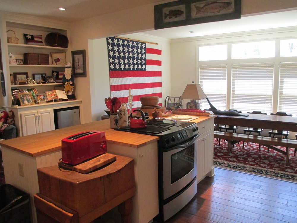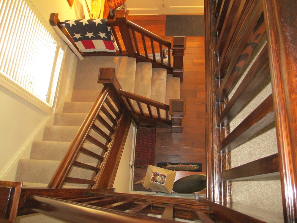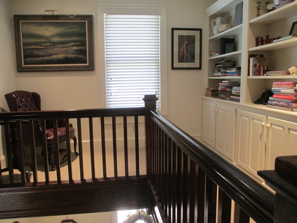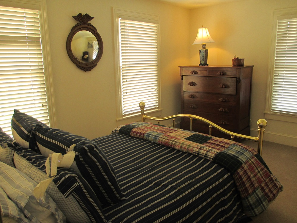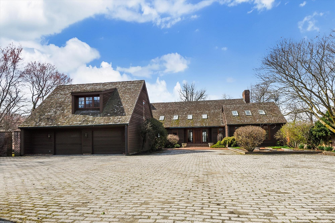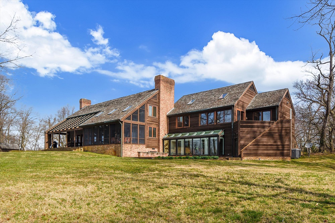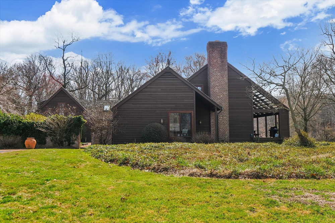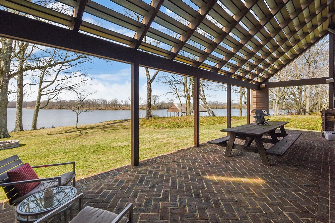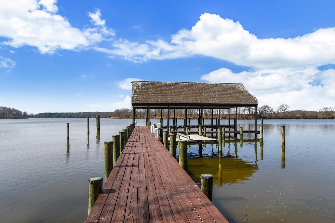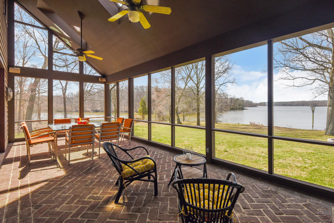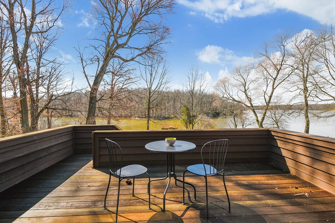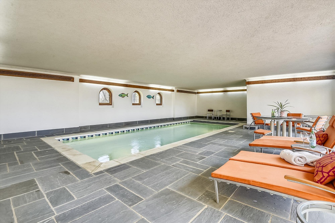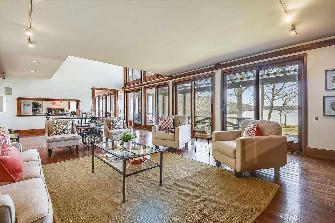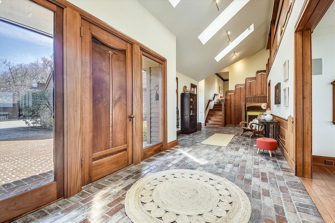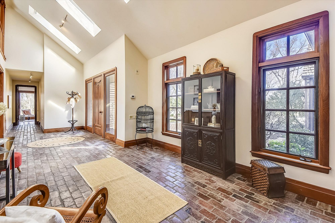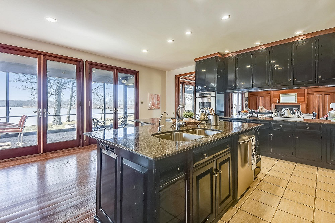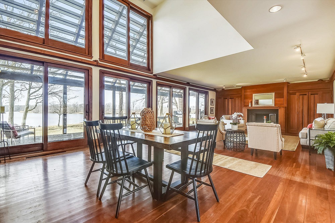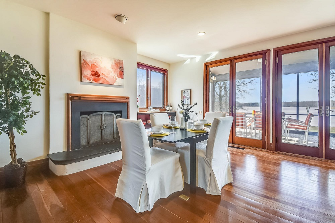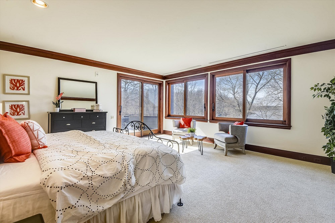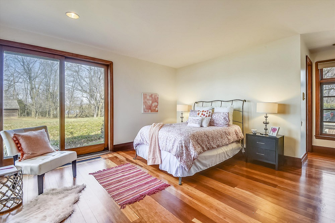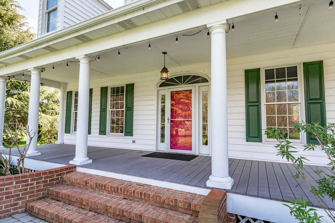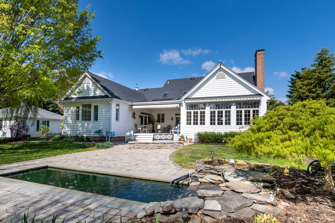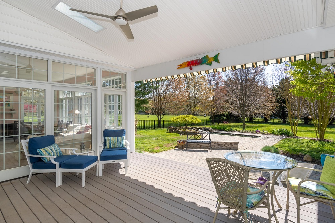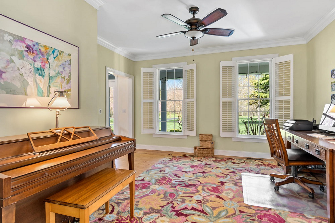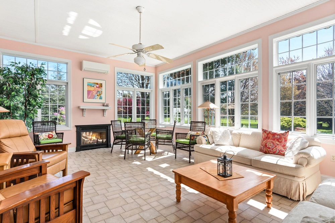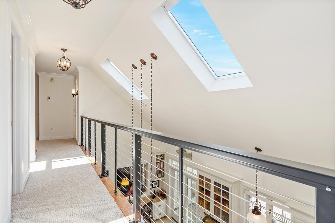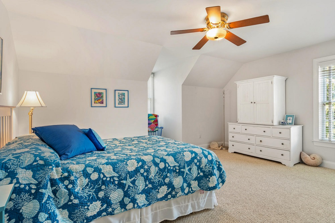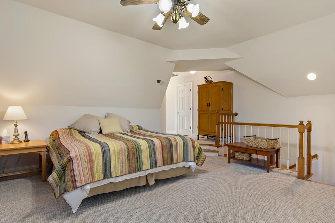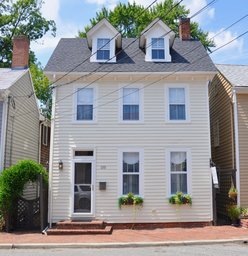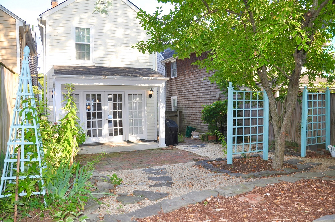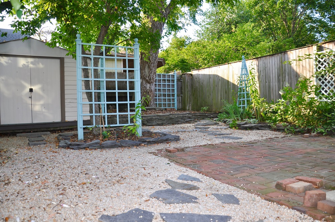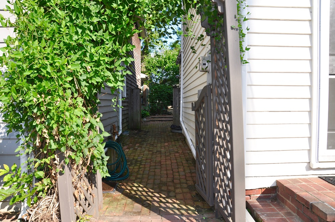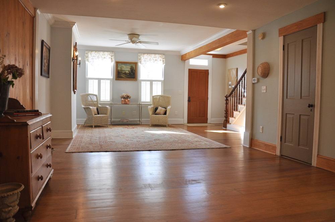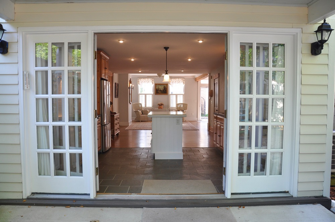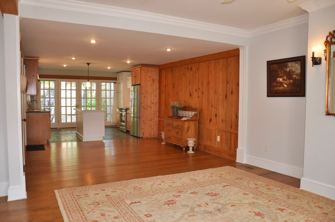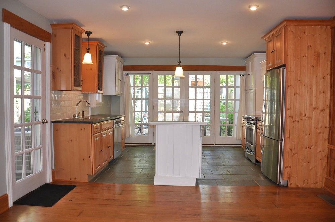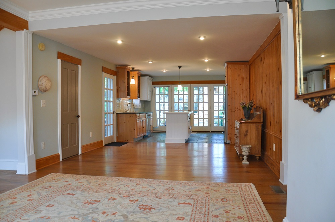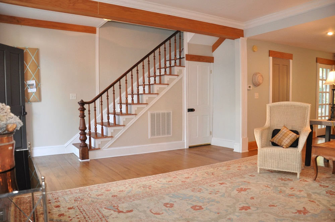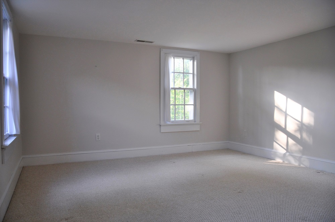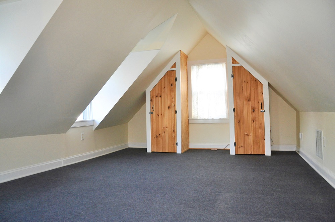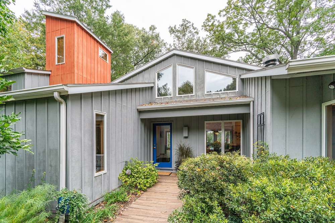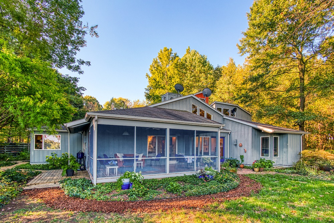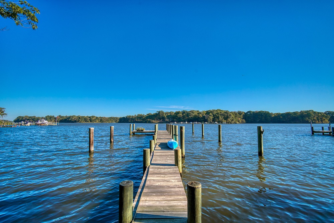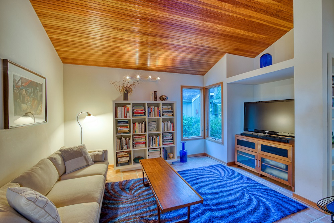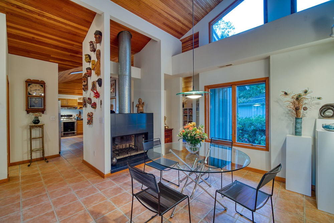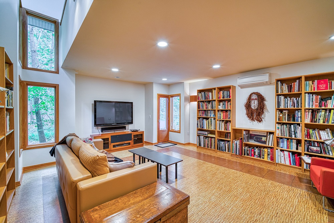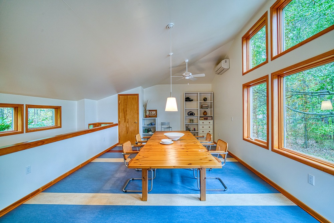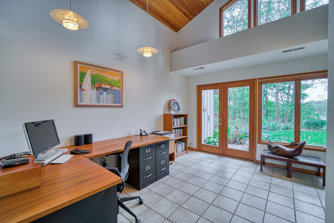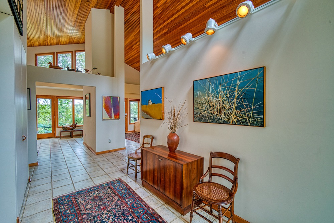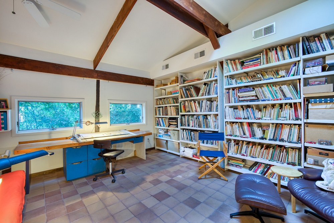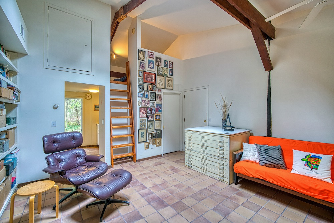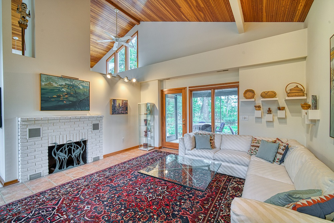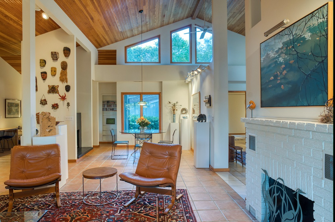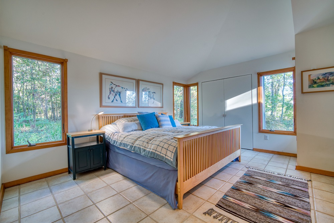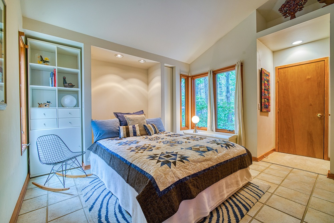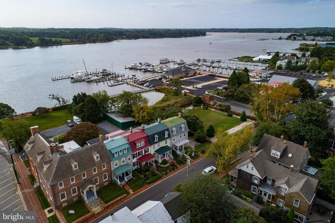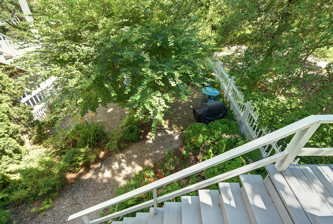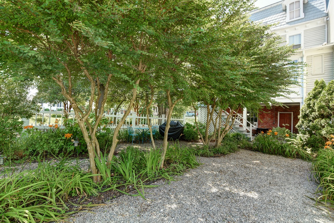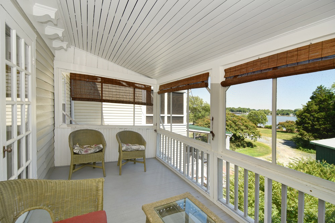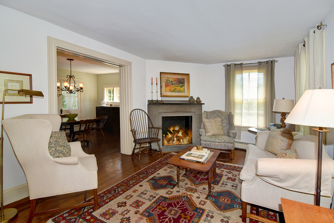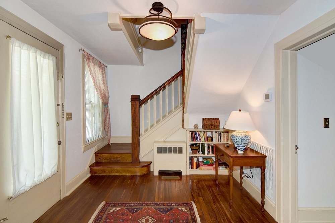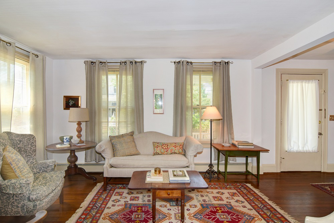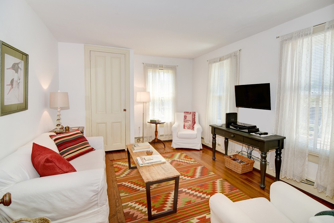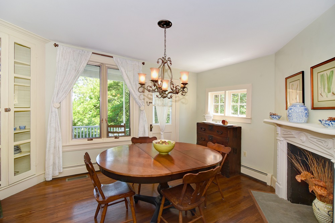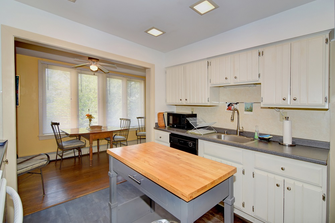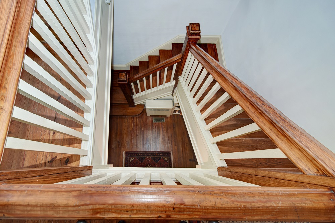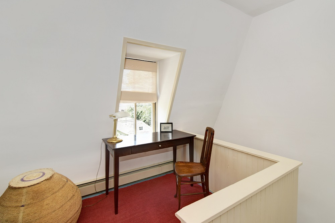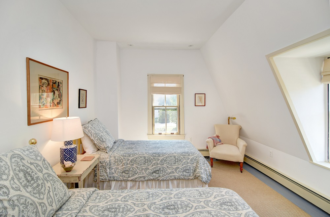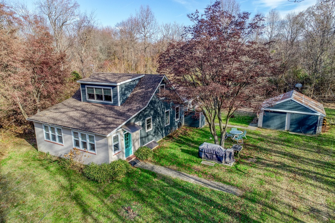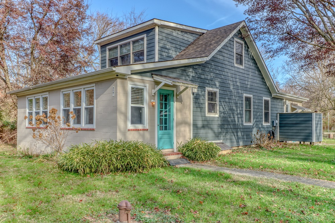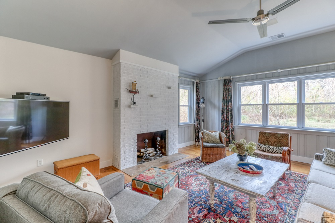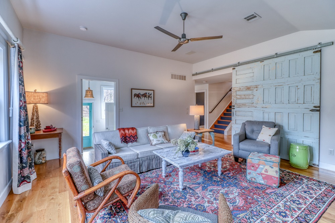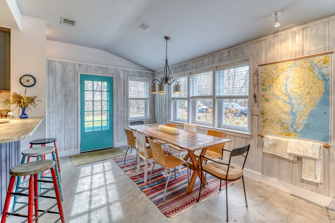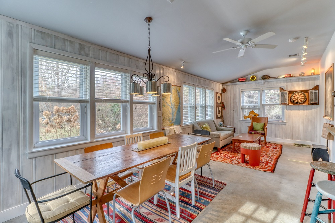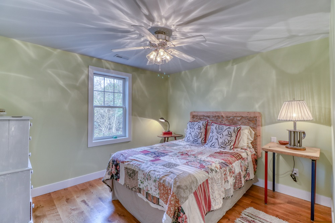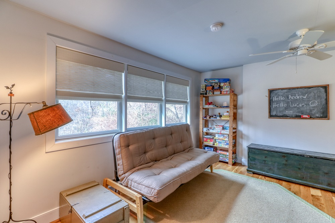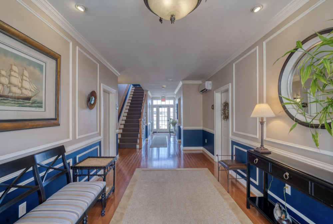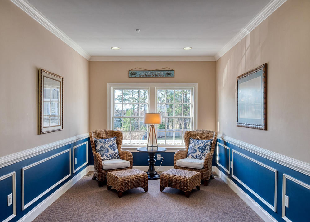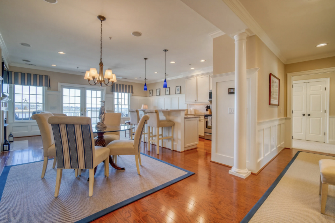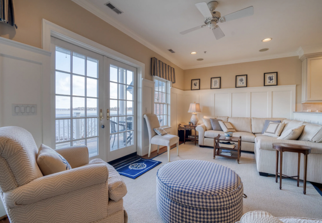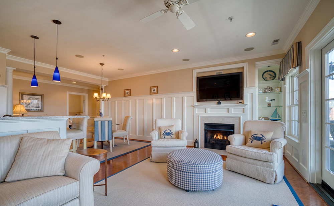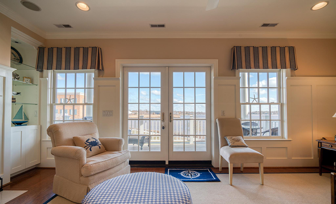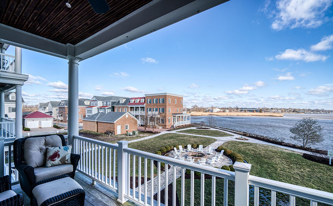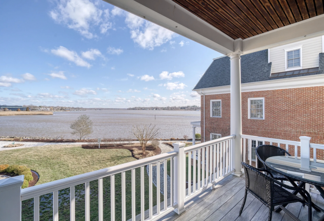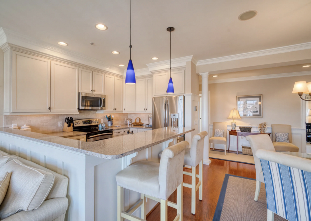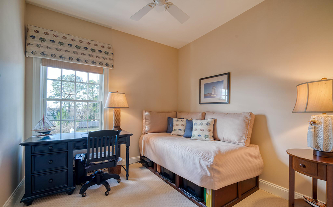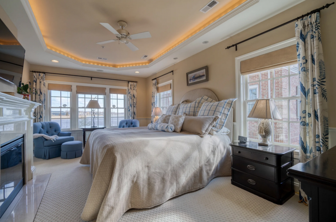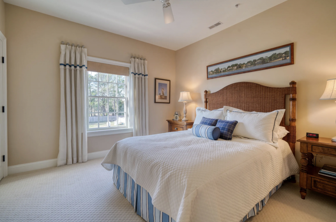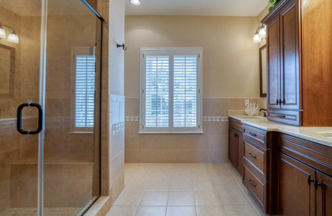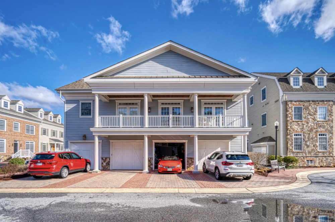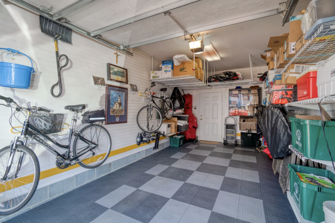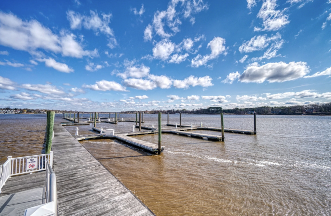In the days before the Bay Bridge, when the ferries transported vacationers to the Eastern Shore beaches to escape the urban heat of Baltimore, this building was a popular boarding house named ‘Price Cottage”. A vintage postcard from 1906 shows an open hipped roof front porch and columns with Victorian fretwork. The message read ” Very Nice Place” and it certainly retains its charm today. The upper floor of the huge three-bay barn behind the house was used as a dormitory for the female workers who worked during the summer season. In the early 1920’s the third floor of the house was raised to create more rooms. The “T” shaped house has a one-story shed roofed addition at the leg of the “T” and it is easy to imagine how a weary traveler would have been immediately charmed by the gambrel roofs and wrap-around porch to catch the summer breezes.
A few years before the opening of the Bay Bridge, “Price Cottage” ceased its operations and the property was listed for sale. The current owner’s parents bought the property that has been a welcoming place for family gatherings ever since. Part of the second floor became a one-bedroom apartment with its own private entry off an exterior spiral stair. The third floor interior was gutted and renovated to contain three bedrooms, one spacious bath with the original claw foot tub, laundry and an open space great room. The delightful interior architecture created by the steep pitch of the gambrel roof joists and dormer windows make these delightful spaces up in the treetops. This floor also has access to the exterior spiral stair for fire safety.
The main floor retains its original charm with the entrance hall and original wood staircase, parlor, dining room with a fireplace wood surround detailed with a center mirror flanked by oval mirrors on either side, and an updated eat-in kitchen with direct access to the wrap-around porch. Beautiful wood floors throughout, four-panel doors, period moldings and trim contribute to the house’s charm.
I loved how each of the bedrooms has their own wall color-pale pink, mint green, bright apricot (my favorite), deep salmon and the purple of one third floor gambrel shaped room. The spacious bath has both a claw foot tub and shower with bead board wainscot painted a bright periwinkle blue with period wallpaper above. As charming as the apricot bedroom is, I could easily linger in the screened porch to catch the summer breezes after an afternoon at the nearby beach on the Bay. The shed roof is open to the decking above and stained to contrast with the white porch supports. Matchstick blinds provide privacy if needed.
The lower floor of the barn could be renovated for a multi-car garage with room left over for a workshop. The former dormitory could have myriad uses limited only by your imagination-offices?-studio for any creative endeavor? This house with a history of happiness is ready for its next family to make it their home.
For more information about this property, contact Paula Reeder, GRI, Associate Broker, Long and Foster Real Estate at 410-643-2244 (o), 410-708-4947 (c) or paulareeder1@gmail.com. For more photographs and pricing, visit www.longandfoster.com/paulareeder “Equal Housing Opportunity”.
Spy House of the Week is an ongoing series that selects a different home each week. The Spy’s Habitat editor Jennifer Martella makes these selections based exclusively on her experience as a architect.
Jennifer Martella has pursued her dual careers in architecture and real estate since she moved to the Eastern Shore in 2004. Her award winning work has ranged from revitalization projects to a collaboration with the Maya Lin Studio for the Children’s Defense Fund’s corporate retreat in her home state of Tennessee.
