This popular development is bounded by Quaker Neck Rd., a side row of mature trees and the Chester River on the other two sides. Although there are only forty-nine residences there is wide a range of amenities usually found in larger developments. The residential units are located in buildings grouped from one or more that breaks down the massing to a pedestrian scale. The buildings are linked by sidewalks that also lead to the waterfront park, private deep water floating dock marina, pier for crabbing or fishing, waterside fire pit surrounded by Adirondack chairs and outdoor dining areas with BBQ grilles. The private sandy beaches are perfect for an al-fresco picnic after a day spent sunbathing by the pool or on the river on your boat, paddle board or kayak.
This unit is located in one of the buildings that has only two units per floor, separated by the entrance hall. The building’s upscale interior halls have a blue and beige theme with blue raised panel wainscot and white trim outlining the wall panels. At the end of the upper floor halls is a seating area with rattan chairs, ottomans and a side table with a lamp for visiting with neighbors and the elevator provides easy access.
This 2nd floor unit has a waterfront deck that is shaded by the underside of the upper unit’s deck. Large windows on three sides bring in an abundance of natural light to the interior. The entry door opens to a hall that leads to the open plan living, dining and kitchen. The living area spans the width of the unit with a fireplace at one end with built-ins. The rear wall is all glass and water views with a center pair of French doors flanked by long windows.
The unit’s interior design continues the building’s blue and white interior design scheme and I especially liked the blue pendant lights over the bar island in the kitchen. Hardwood floors, high white wainscot walls, white kitchen cabinets, silestone countertops and stainless steel appliances give this unit a fresh, crisp look. This 1600 sf unit has three bedrooms off the main hall and the master bedroom also has a fireplace. The bedrooms have plush carpeting and ceramic tile baths. This unit also has a detached garage close by with overhead storage.
After 24 days of quarantine and seeing all the home maintenance items I need to address here in my own home, living here would be a welcome change!

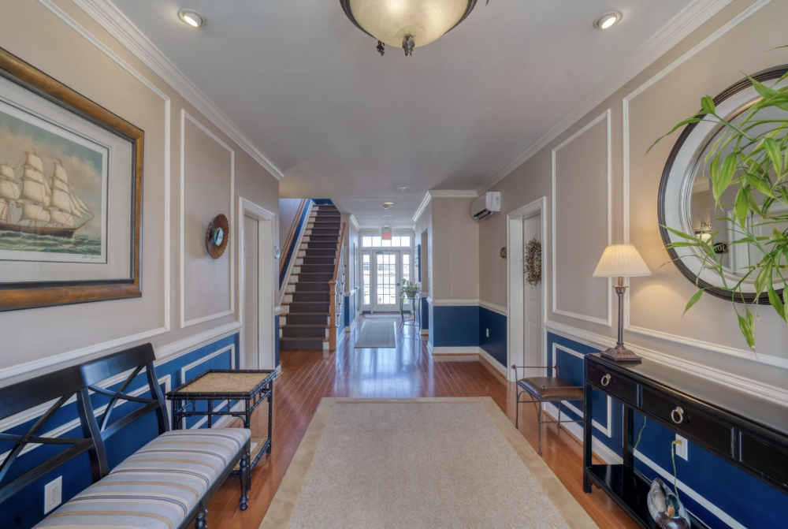
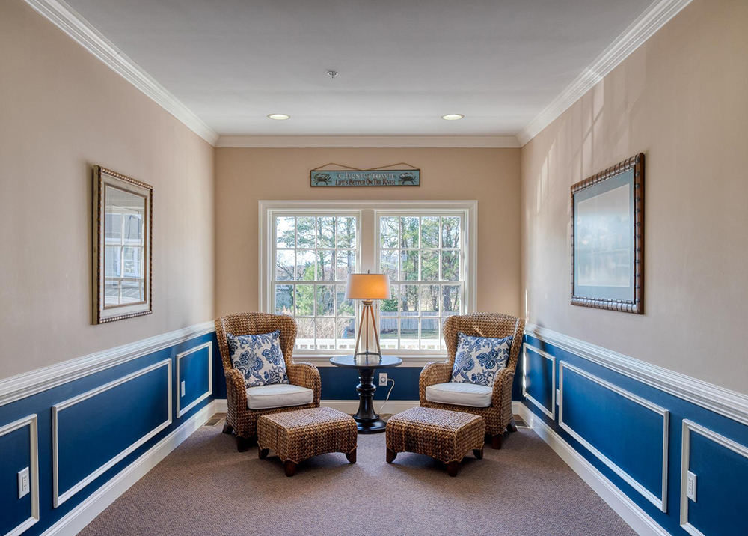

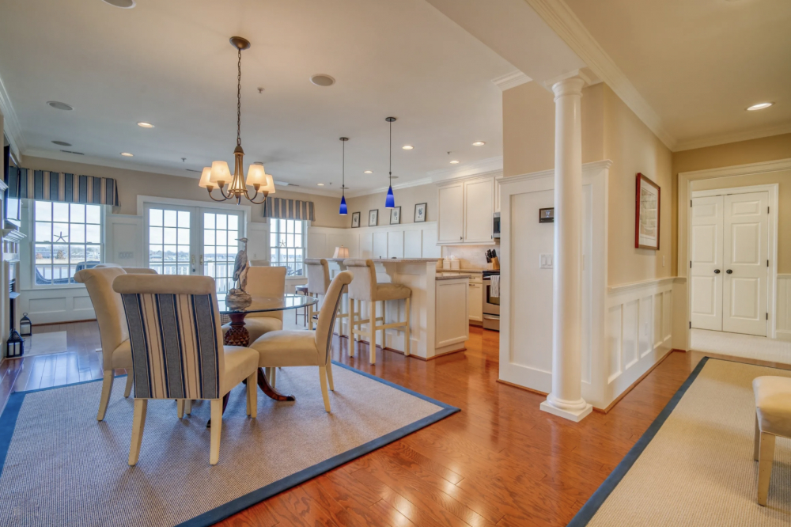
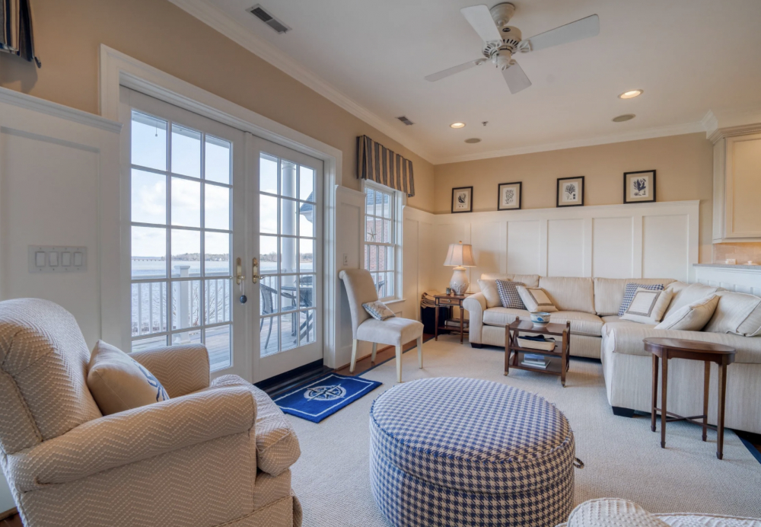
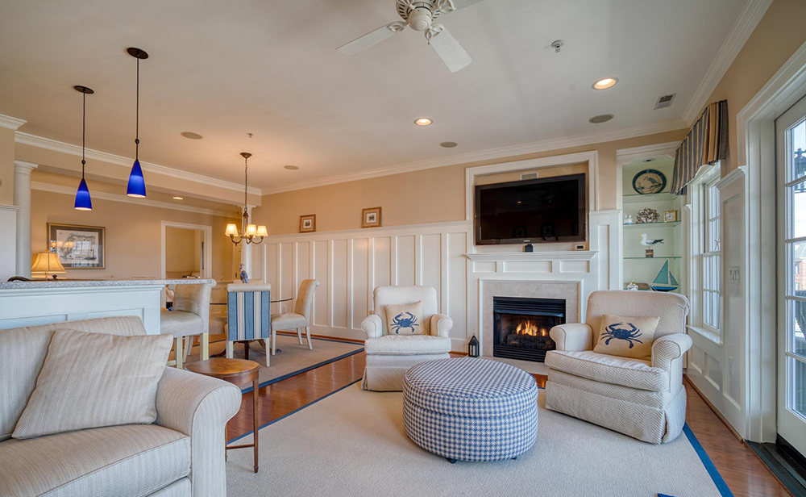
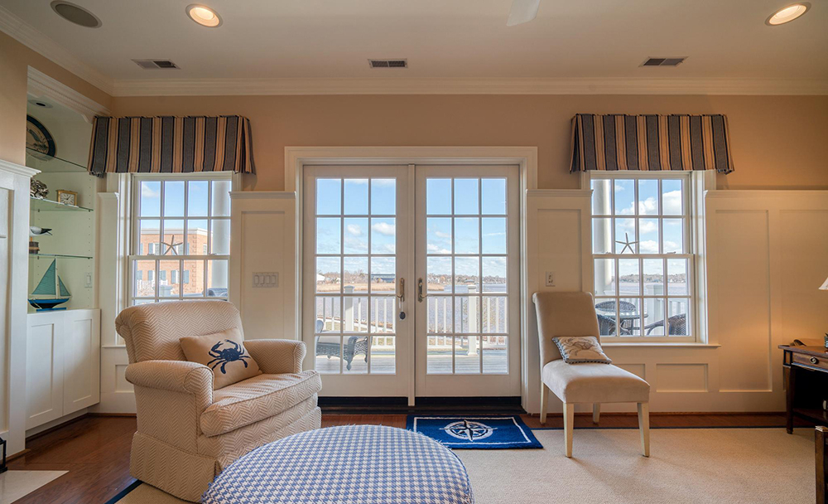
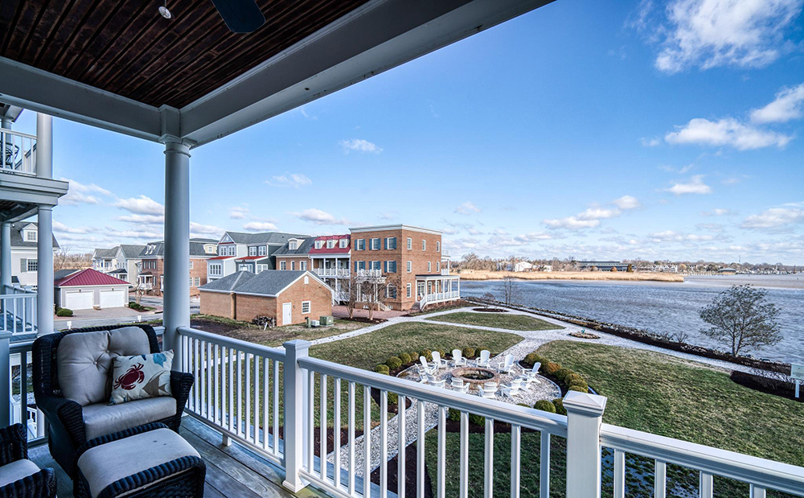
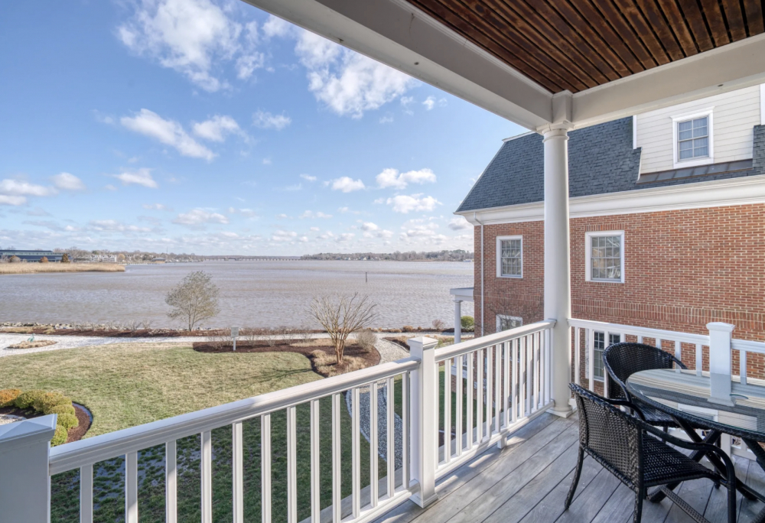
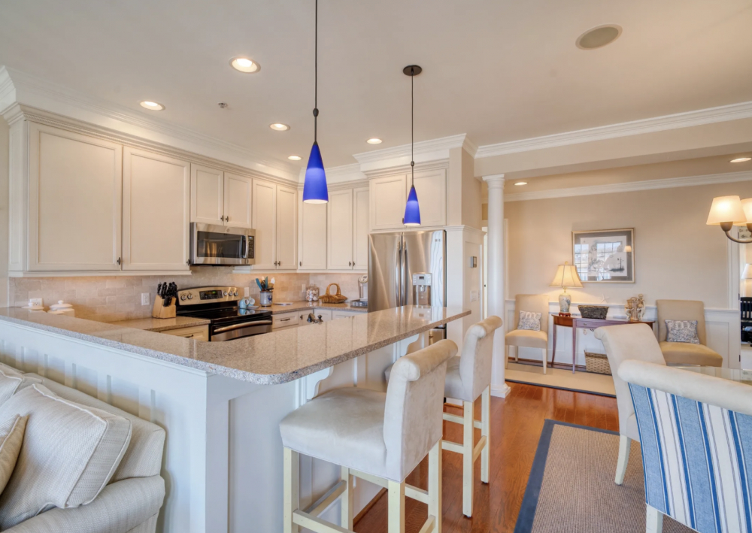

For more information about this property, please contact Richard Keaveney at Cross Street Realtors, 410-778-3779 (o), 410-708-6470 (c). For more photographs and pricing, visit www.csrealtors.com, “An Equal Housing Opportunity”.
Spy House of the Week is an ongoing series that selects a different home each week. The Spy’s Habitat editor Jennifer Martella makes these selections based exclusively on her experience as a architect.
Jennifer Martella has pursued her dual careers in architecture and real estate since she moved to the Eastern Shore in 2004. Her award winning work has ranged from revitalization projects to a collaboration with the Maya Lin Studio for the Children’s Defense Fund’s corporate retreat in her home state of Tennessee.
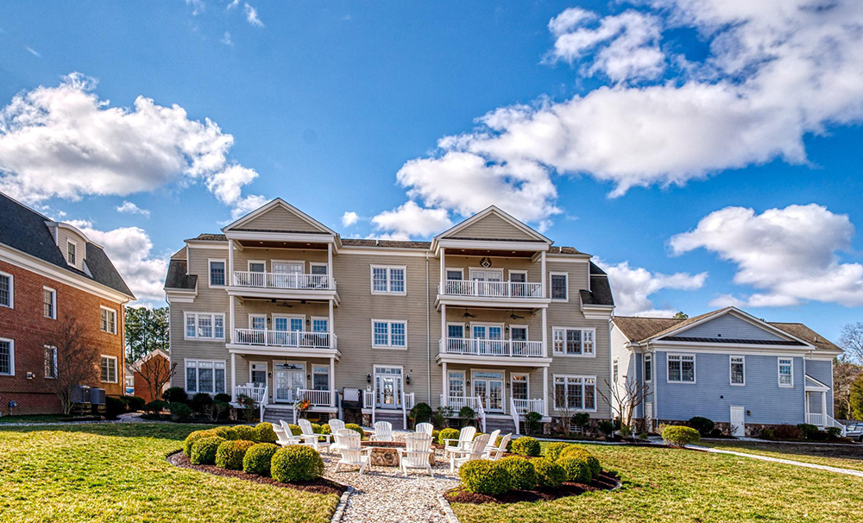


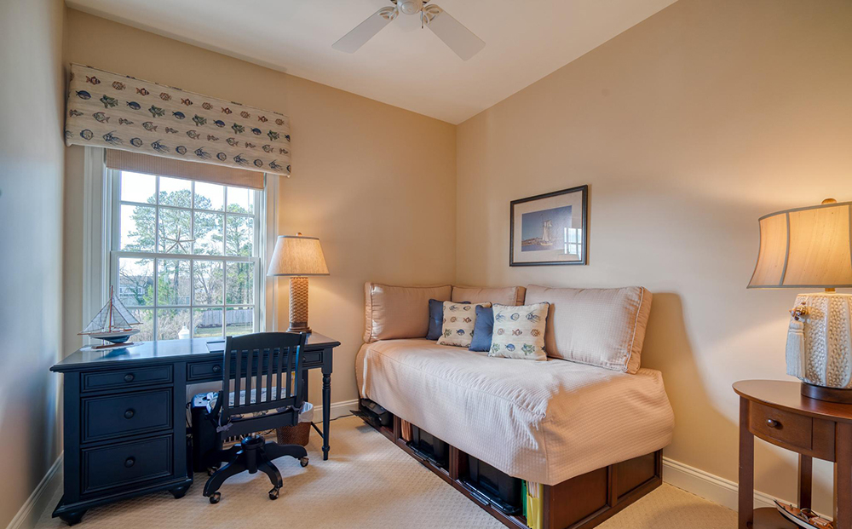
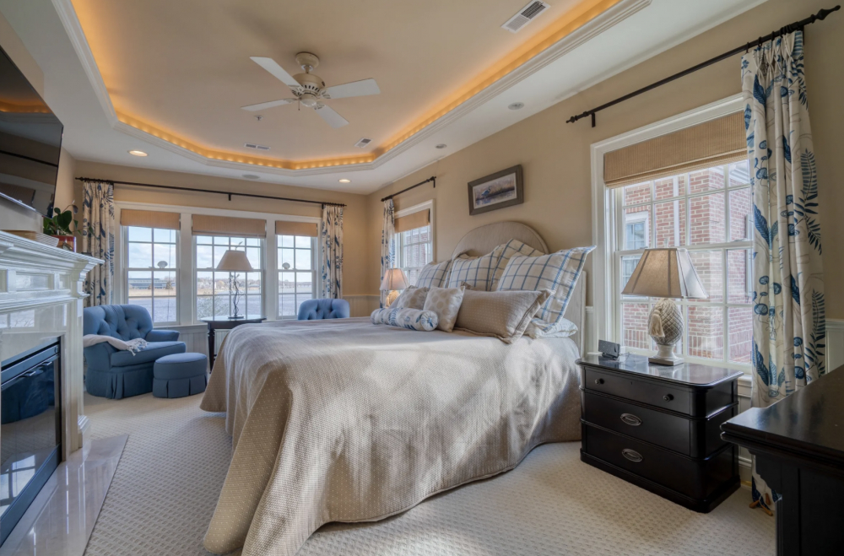
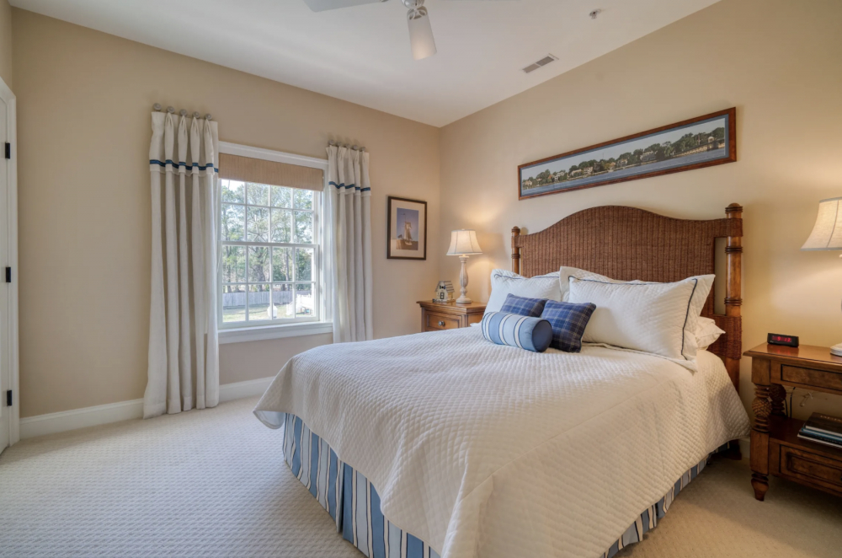
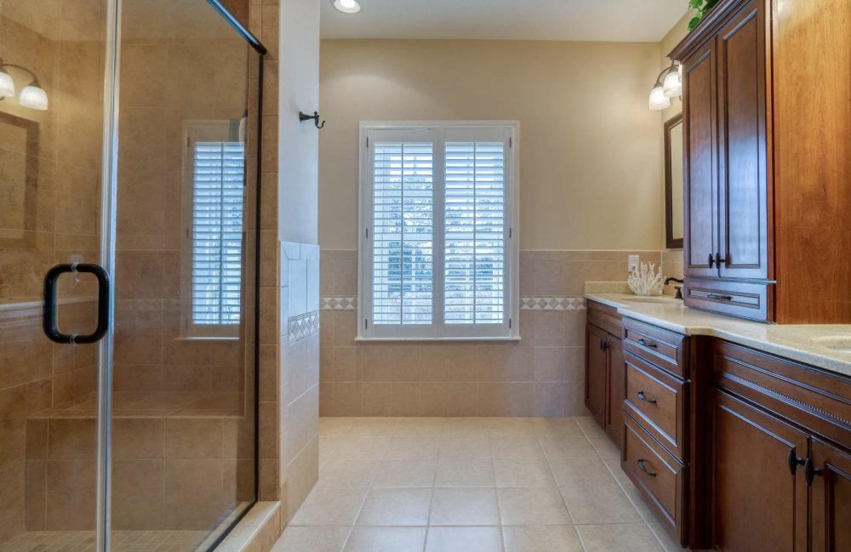
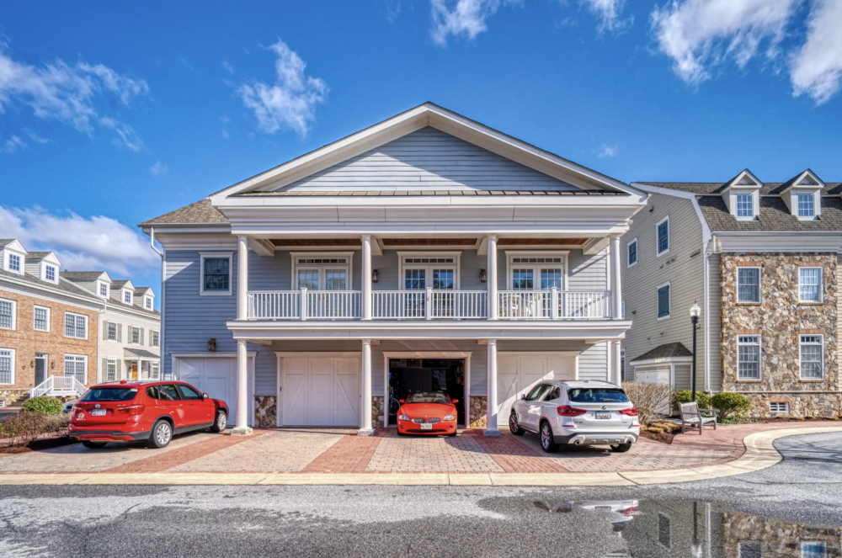
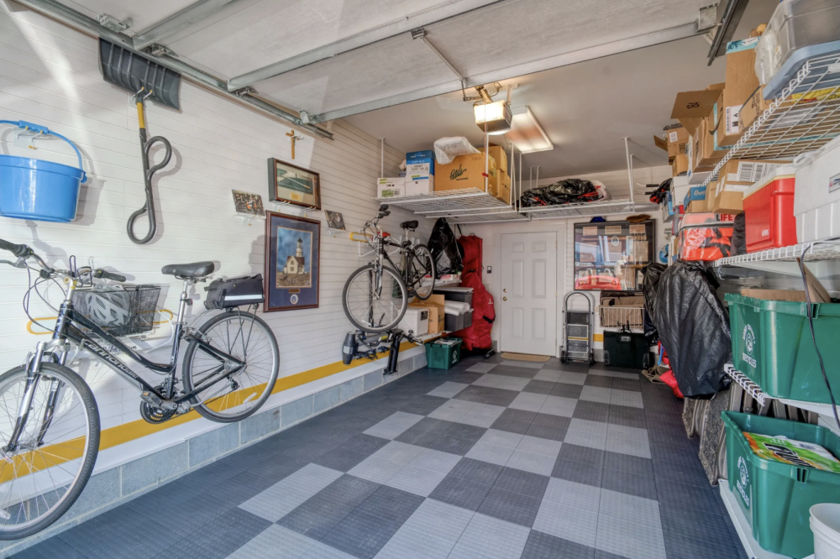
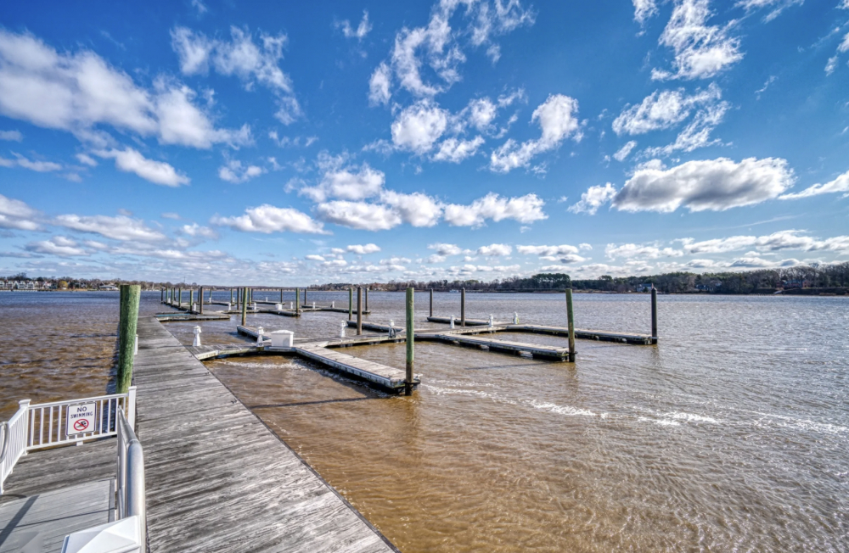
Write a Letter to the Editor on this Article
We encourage readers to offer their point of view on this article by submitting the following form. Editing is sometimes necessary and is done at the discretion of the editorial staff.