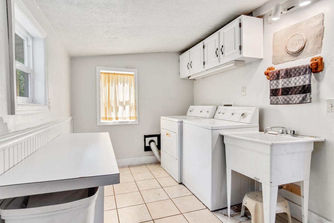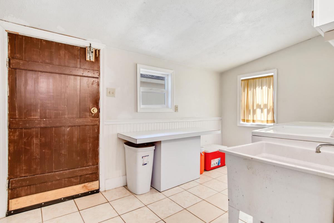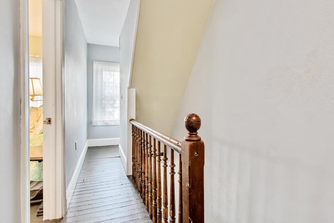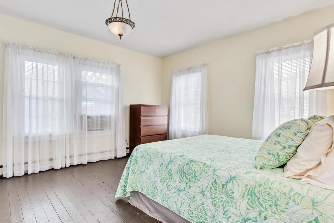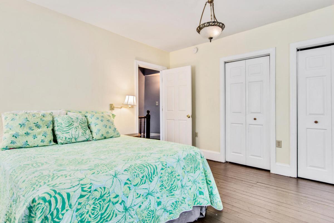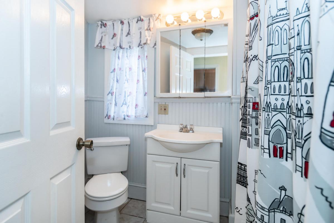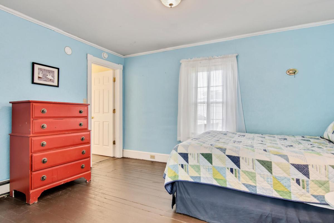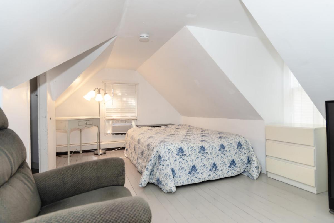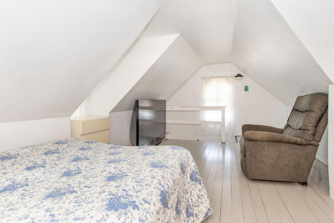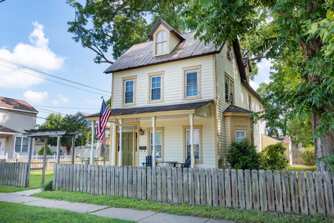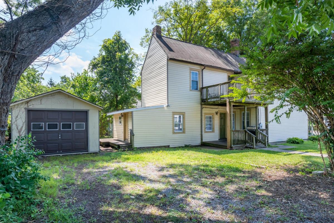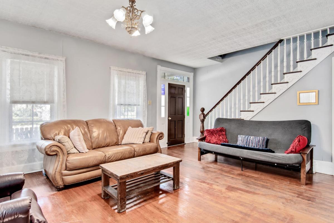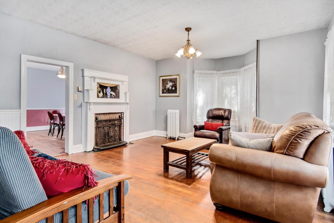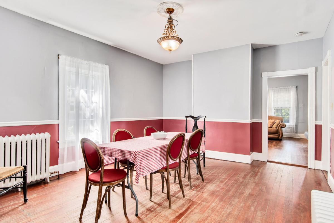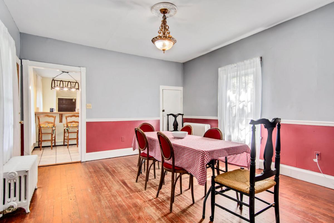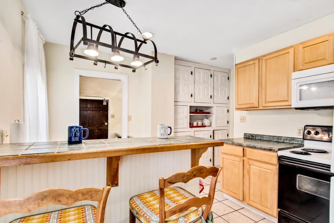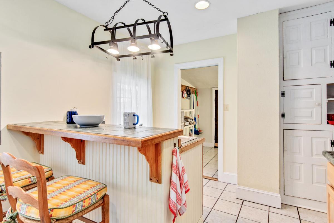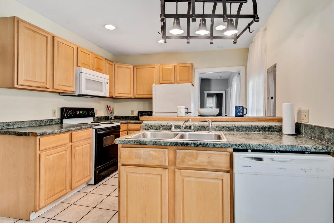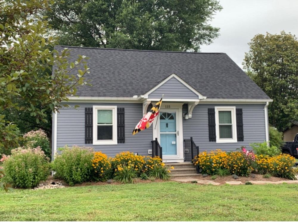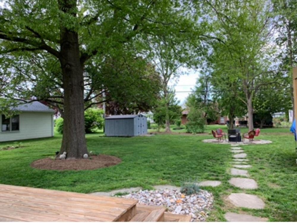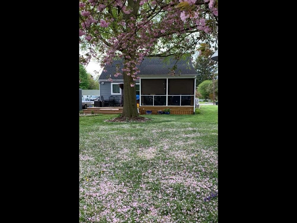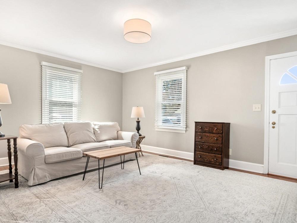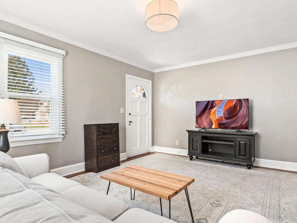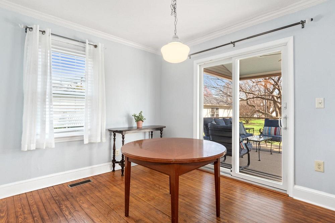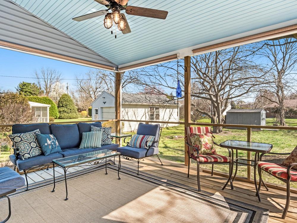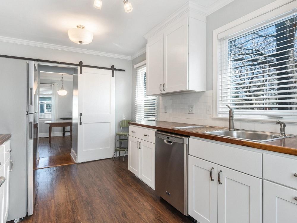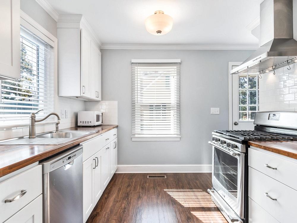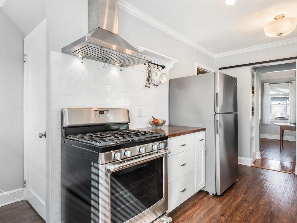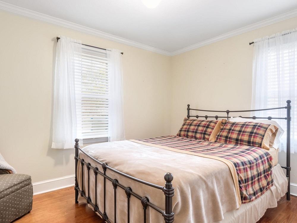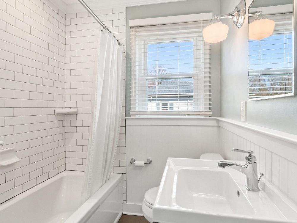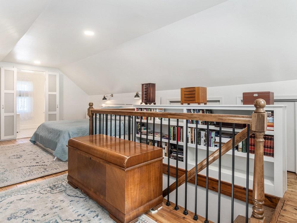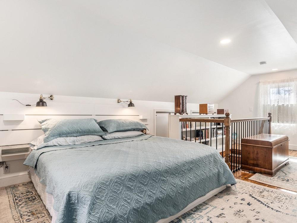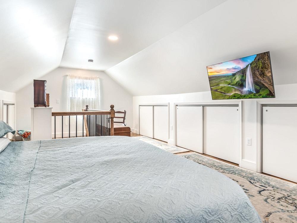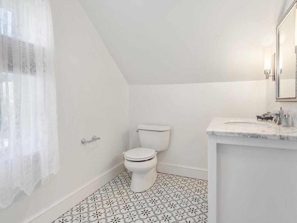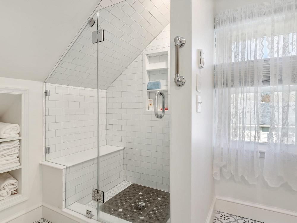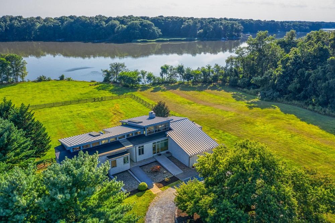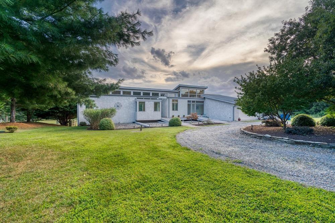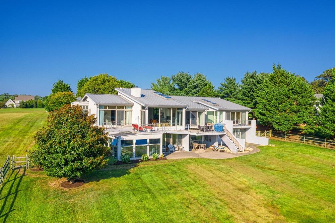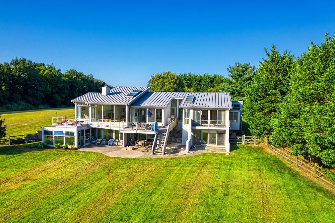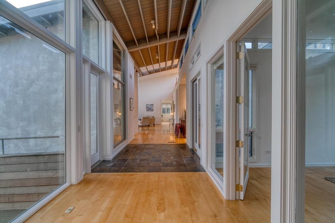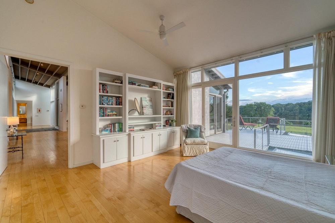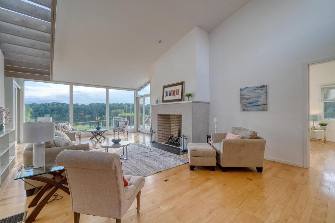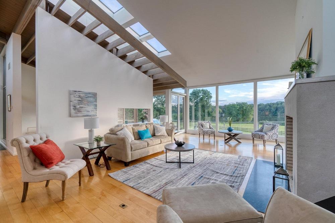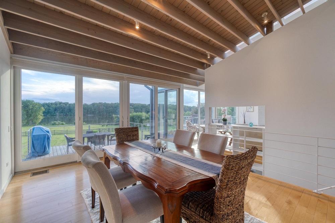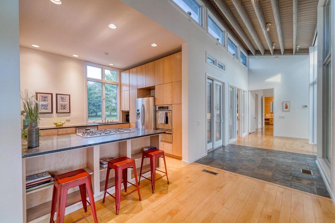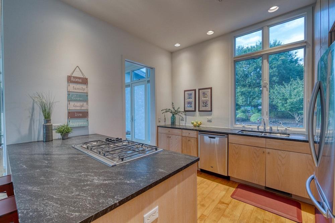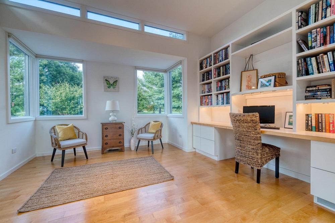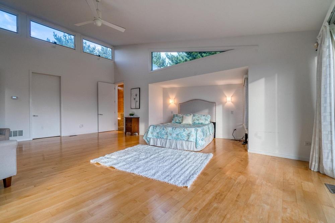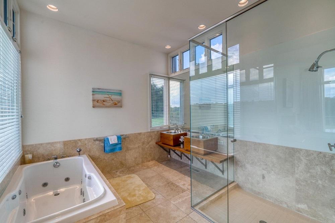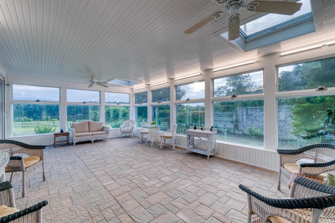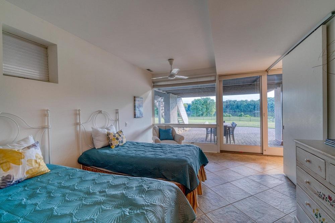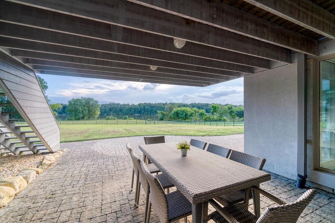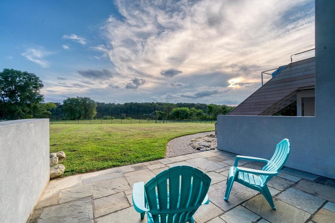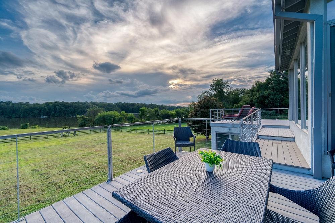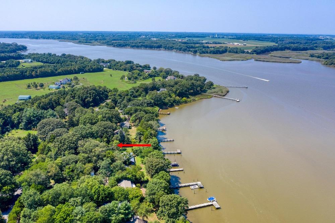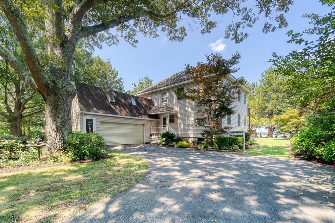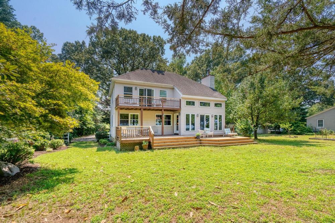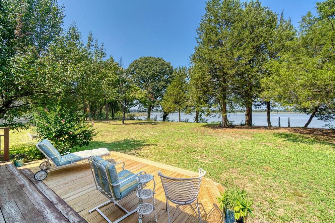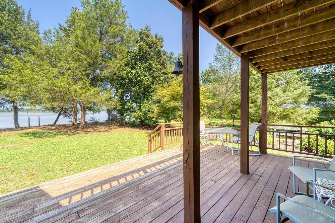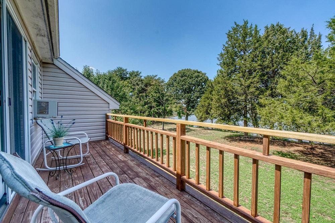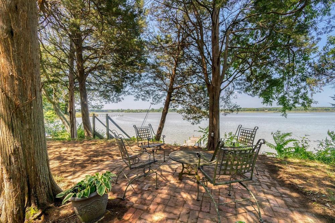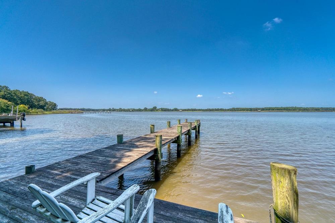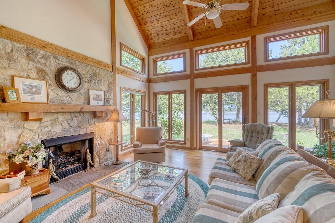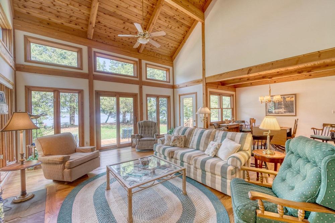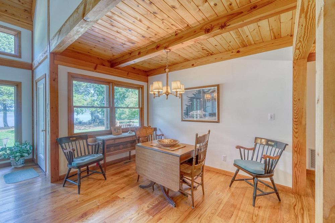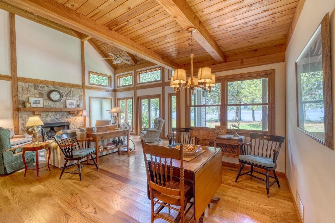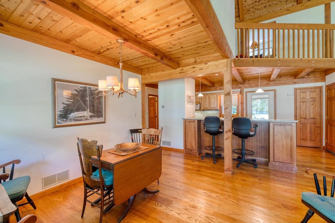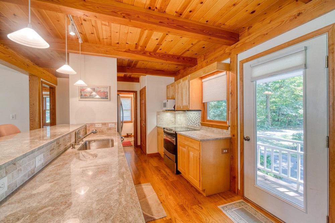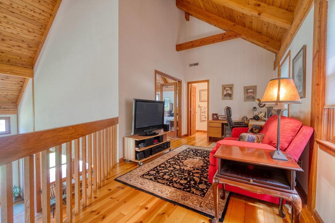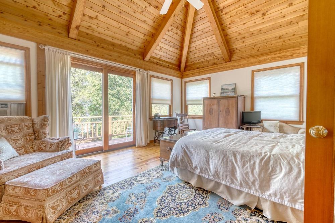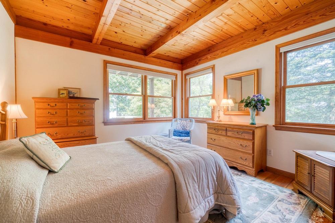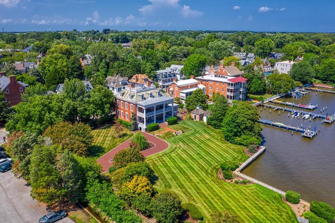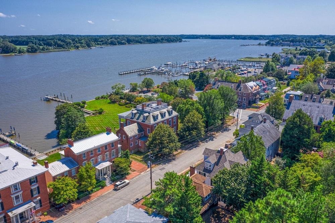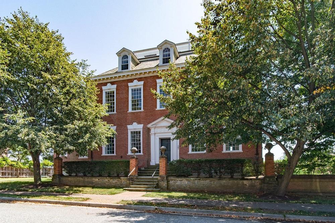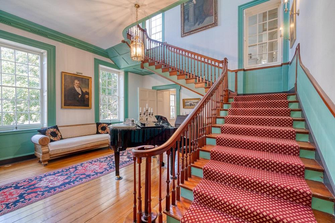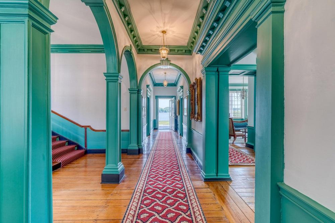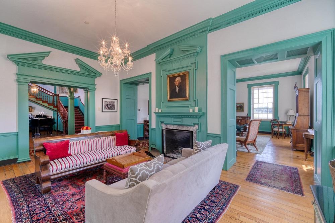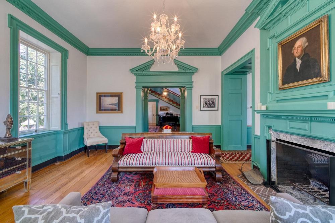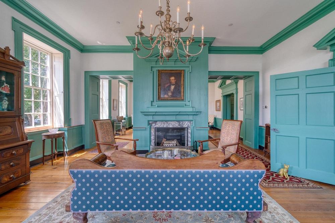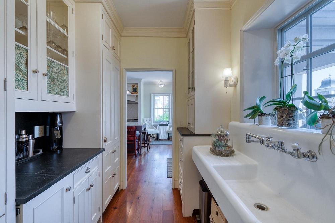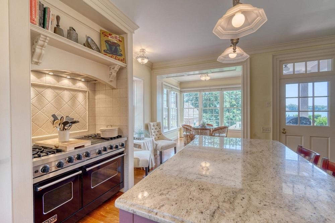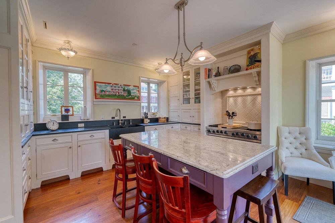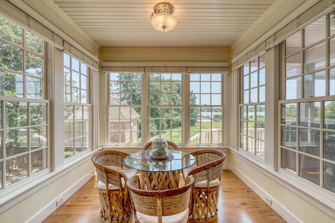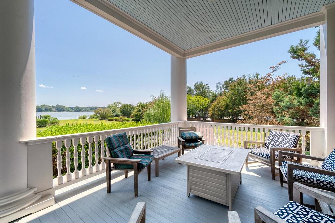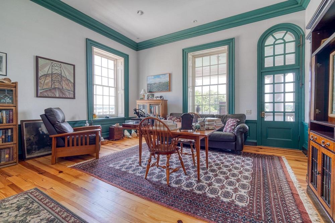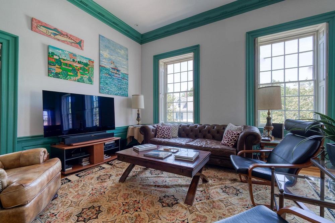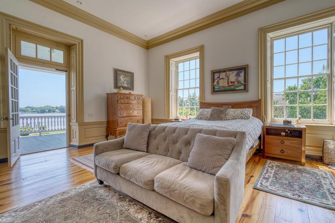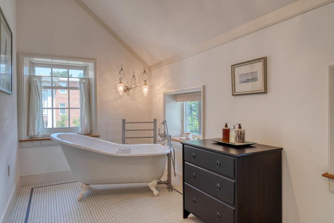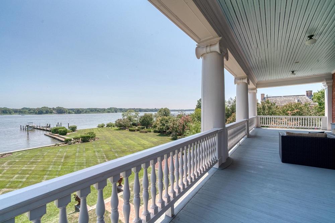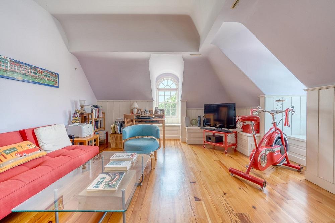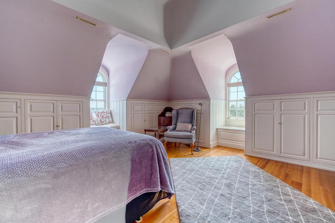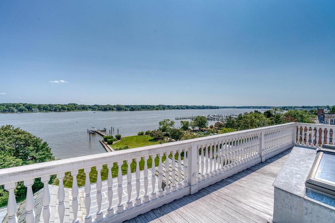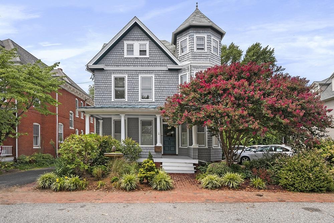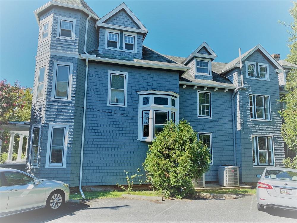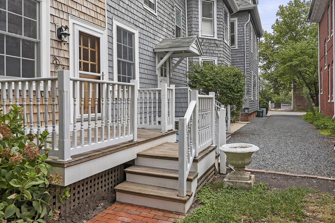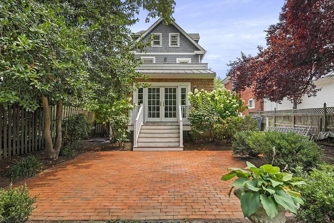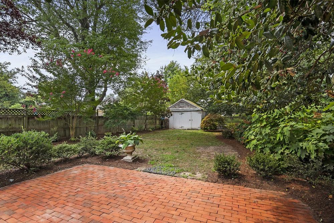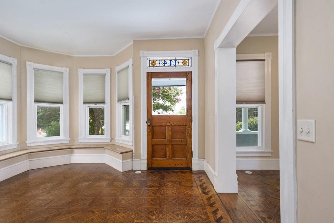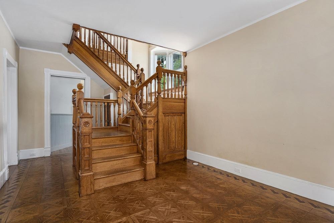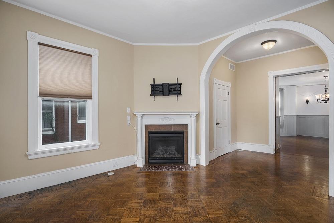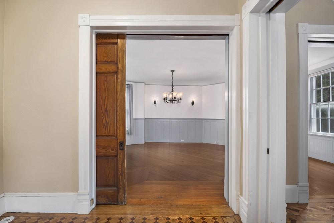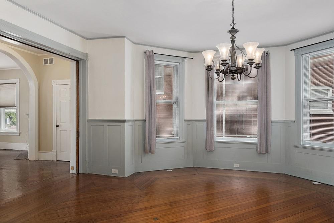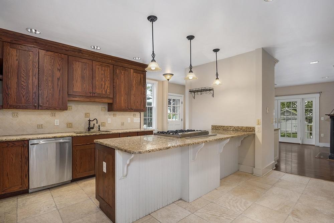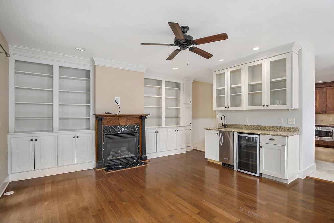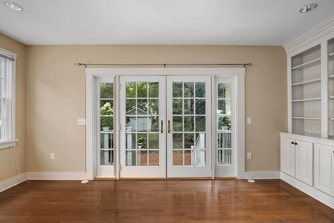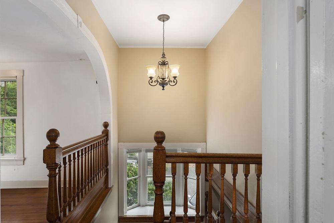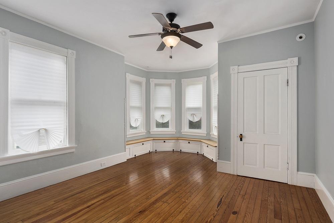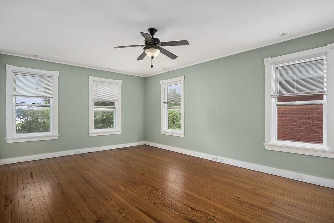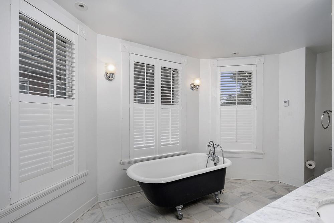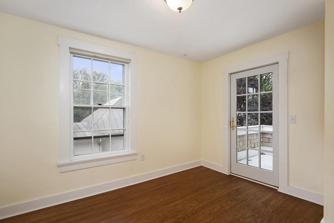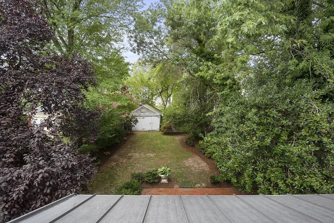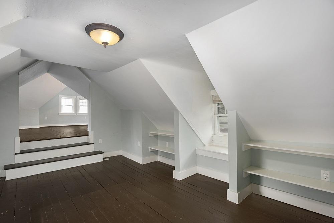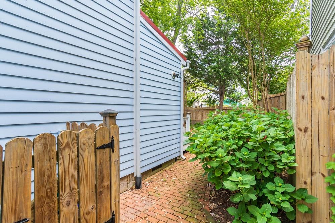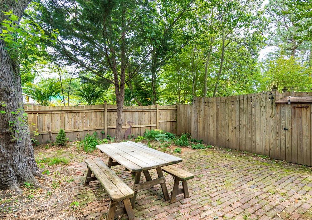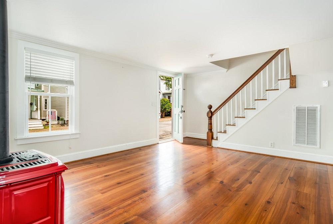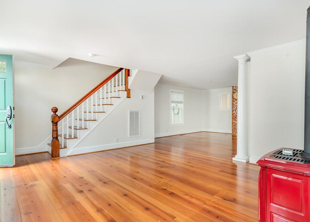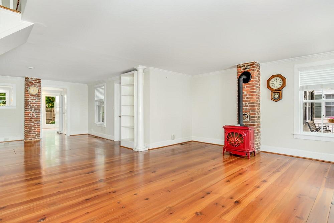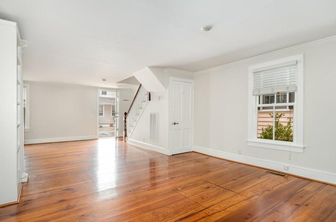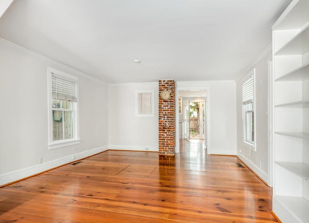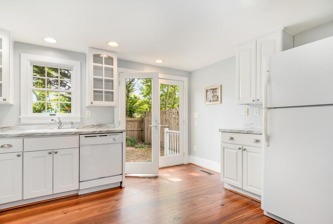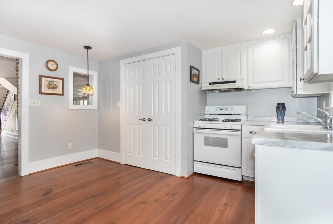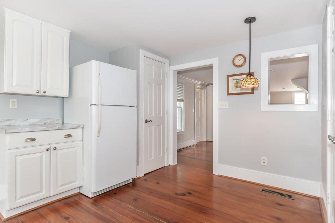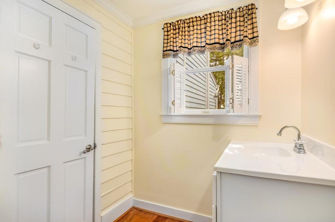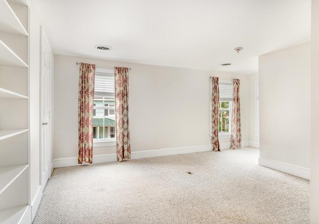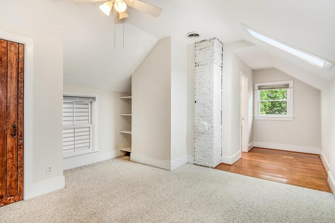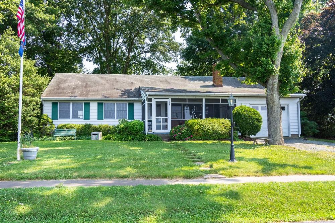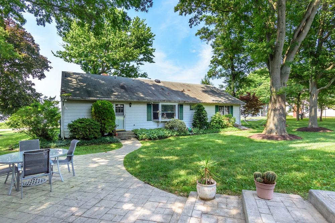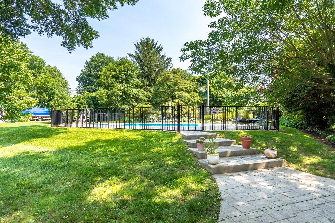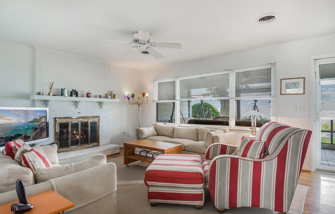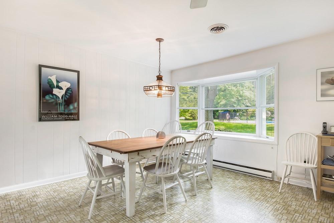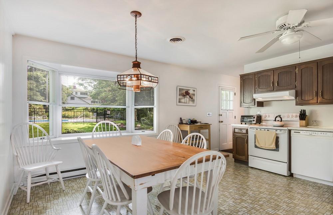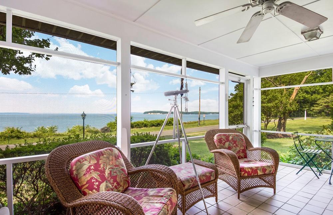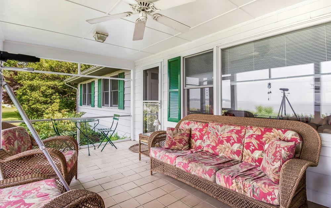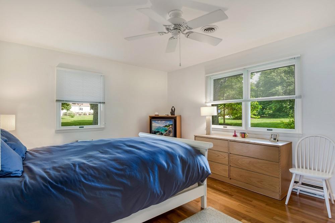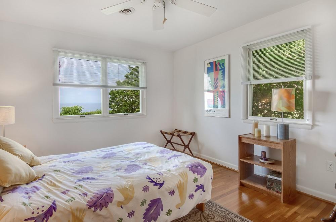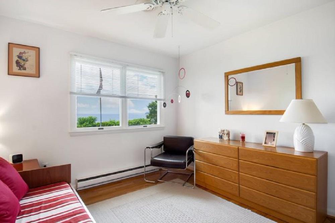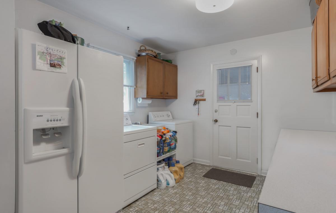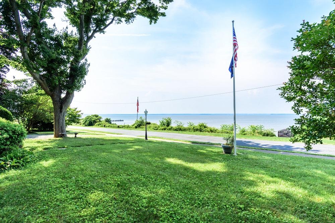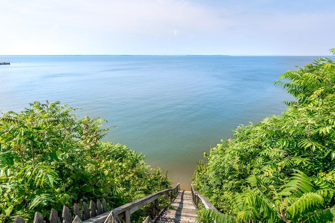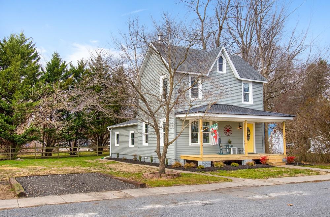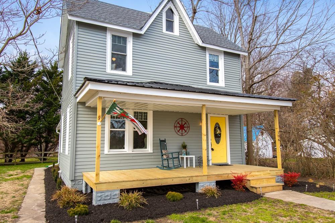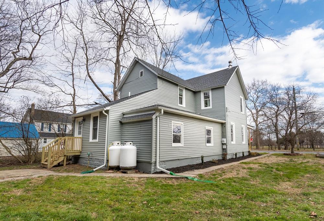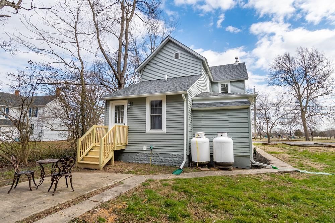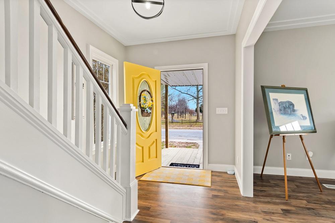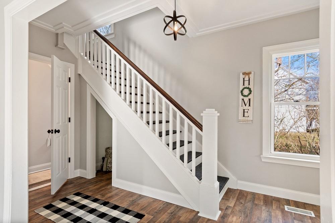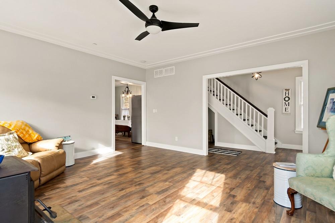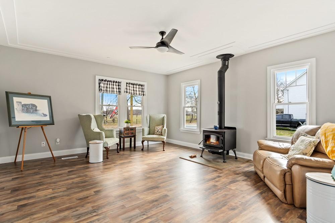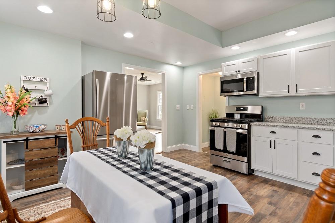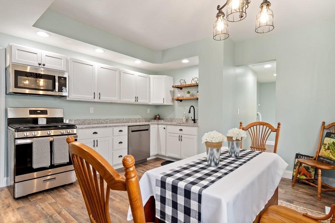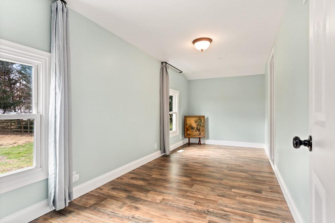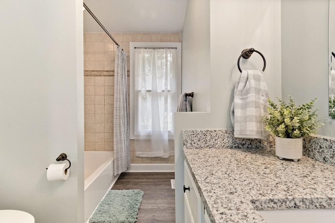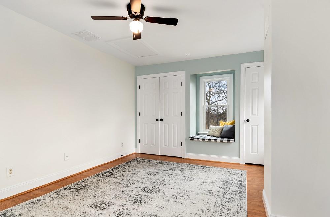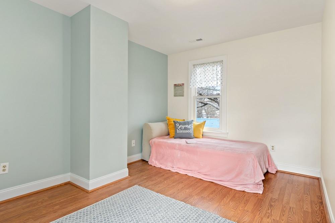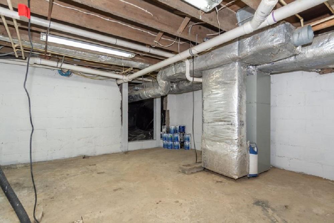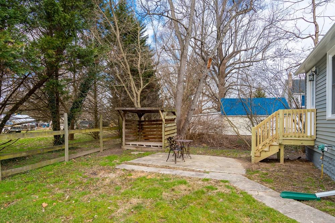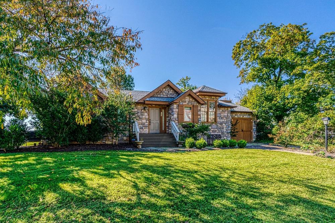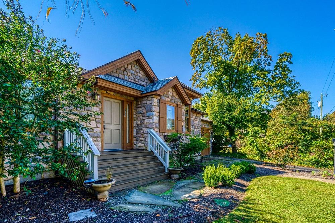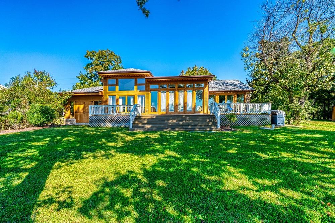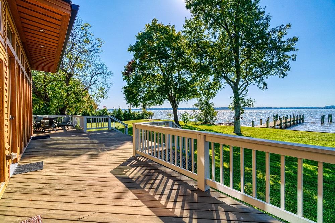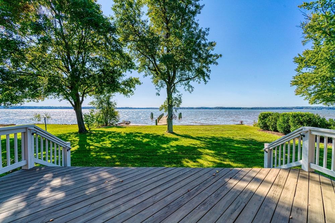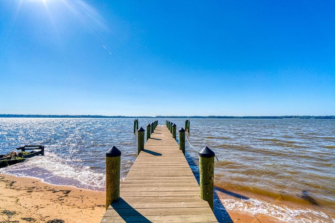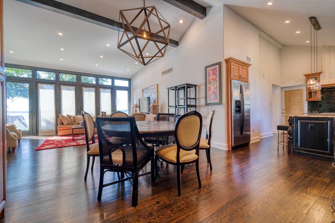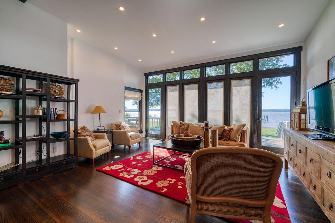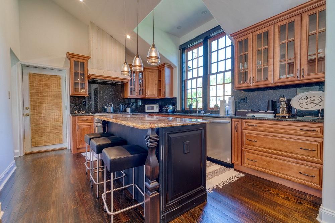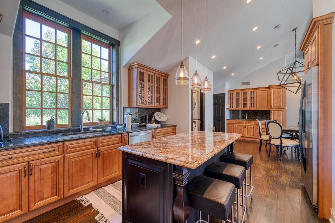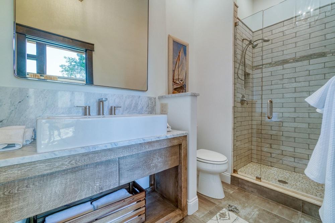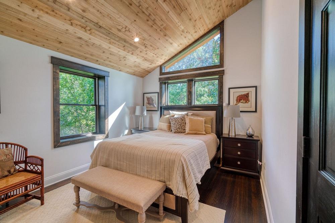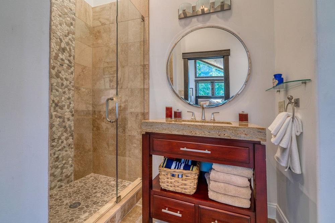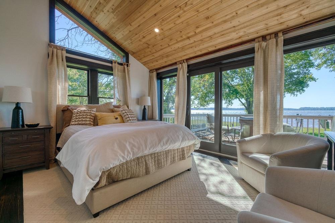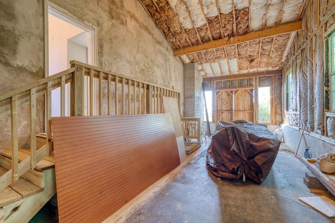The derivation of the name “High Street” began in medieval Great Britain when towns or villages grew along main routes to provide inns, taverns, markets and shops to travelers and residents. The thoroughfare soon became known as High Street for being the main commercial and retail center. The Queen’s English translates to Main Street but Chestertown’s High Street retains its original name. High Street begins at the Chester River and its residential areas vary from the grand houses at Water Street to the more affordable 3-bay houses like today’s feature.
This property has the very desirable advantage of a corner lot, offering off street parking in a one car garage off the side street, The wide yard at the side street offers additional sunlight and privacy. As I walked up to the front of the three bay house, I admired the weathered wood fence with an arbor to frame the sidewalk to the full front porch. The backdrop of tall trees at the rear yard and the exterior color palette of two-toned light lap siding and darker trim with the accent of the olive green door was quite pleasing. The symmetry of the three bay house with the door at the left side next to two single windows, three windows above and a single gable dormer at the attic level with an arched top window creates charming curb appeal.
The house is one room wide and four rooms deep with the front door surround of a full transom and half glass/half paneled sidelights enhanced with rosette trim blocks. The front door opens into the living room with the staircase to one side, detailed with a stained newel post and treads with decorative stair tread brackets. This room’s architectural charm includes a fireplace on the interior wall, two front windows, a side bay window wall projection and the ceiling’s tin pattern is painted white to reflect the sunlight. Blinds provide privacy and sheers filter sunlight throughout the day. The wood floors are original and could be refinished to suit one’s taste. The fireplace mantel is probably original also and the high back that usually framed a mirror is the perfect place for artwork as it is here.
The light gray walls, wood floors and rosette trim of the living room continues into the spacious dining room with additional trim creating a wainscot that is painted an accent color. Windows at each side wall provide cross ventilation and views to the yards. I was pleased to see the radiator for heating as that is my favorite type since you can also have metal radiator covers made that are the perfect height for extra tables. The table could accommodate family dinners or holiday celebrations and the period light fixture is the perfect touch. At the side of the dining room is a room with a window that would make a perfect office/homework space with a window for views of the landscape. Another cased opening leads to the “L” shaped kitchen with a vista of bar stools behind the kitchen sink cabinetry. Since the kitchen is adjacent to the large laundry/mud room, the kitchen could be opened up by moving the sink cabinetry to the side wall and adding a breakfast area next to the laundry with a new wall between them. There is also a deck for dining al-fresco.
The laundry/mudroom has a single slope roof facing the eave of the one-car garage. Changing the single sloped roof to a pitched roof that would hip into the garage roof would create a short breezeway for ease of getting into the house during inclement weather. This would also allow the ceiling in the laundry/breakfast area to be the same height as the kitchen.
The second floor contains three bedrooms, one bath and a deck stacked above the kitchen deck below. The primary bedroom is located at the front corner of the house and has two front windows and one double unit window at the side wall that keeps the room sunny throughout the day. The bedroom has two closets, which is unusual for an older home. I especially liked one of the other bedrooms for its quilt in a lovely variation of the “Triangle Showcase” pattern.
If I were a teenager, I would claim the third floor space as my bedroom for its privacy, bird’s eye views of High Streets’ rooftops and the sunlight from the front wall dormer and windows at each side gable walls. The steep steps could perhaps be rebuilt to make this delightful space with the sloped ceilings more accessible.
Corner lot with a single car garage off the side street, compact floor plan with many original features such as wood floors, trim, fireplace mantel, dining room pendant fixture and upgrades to the kitchen and baths. This charming house has been a well maintained rental and is ready for you to make changes to suit your own tastes. Only four blocks to the Historic District, close to Chestertown’s Rail for Trails and Washington College.
For more information about this property, contact Retha Arrabal with Doug Ashley Realtors at 410-810-0010 (o), 410-708-2172 (c) or [email protected]. For more pictures and pricing, visit www.dougashleyrealtors.com, “Equal Housing Opportunity”.
Photography by Janelle Stroop, Thru the Lens Photography, 410-310-6838, [email protected]
Spy House of the Week is an ongoing series that selects a different home each week. The Spy’s Habitat editor Jennifer Martella makes these selections based exclusively on her experience as a architect.
Jennifer Martella has pursued her dual careers in architecture and real estate since she moved to the Eastern Shore in 2004. Her award winning work has ranged from revitalization projects to a collaboration with the Maya Lin Studio for the Children’s Defense Fund’s corporate retreat in her home state of Tennessee.



