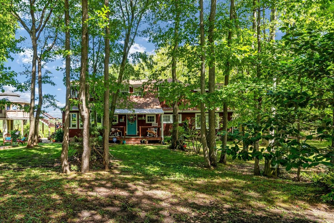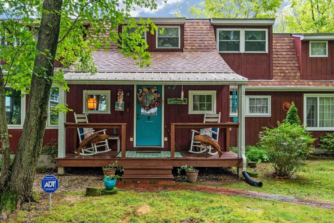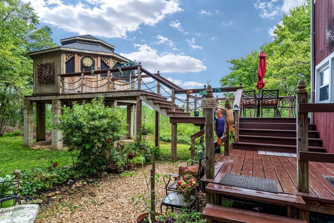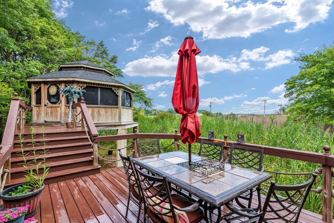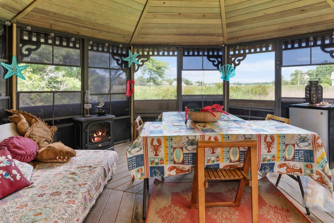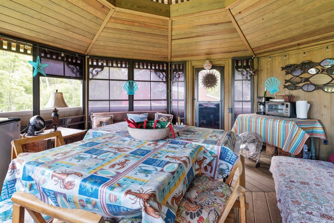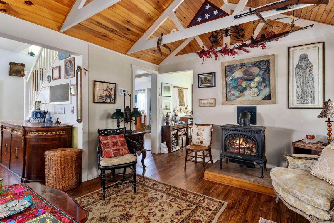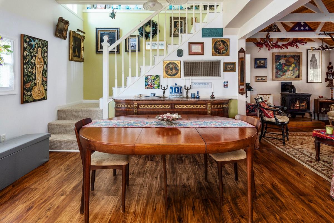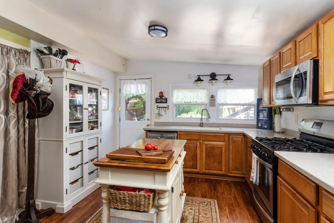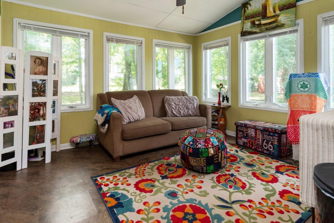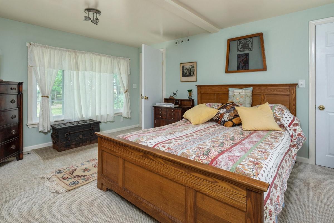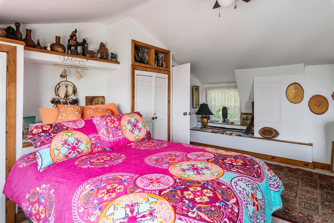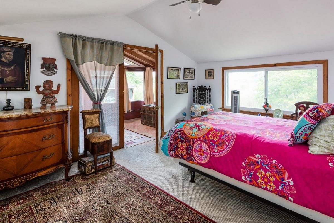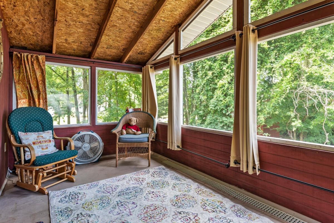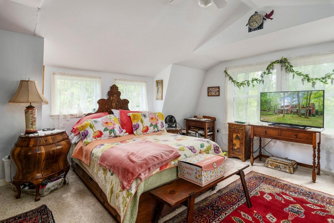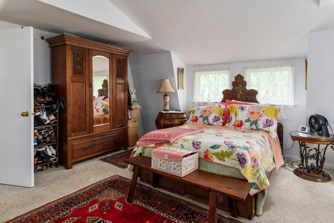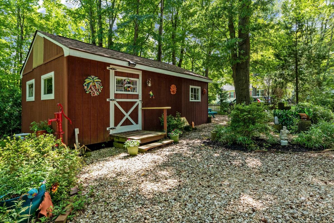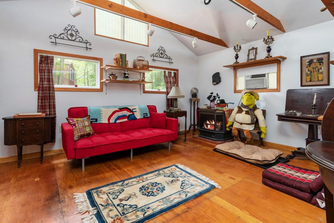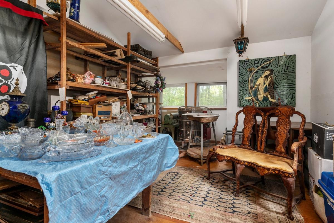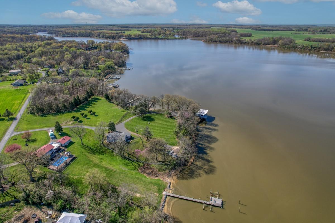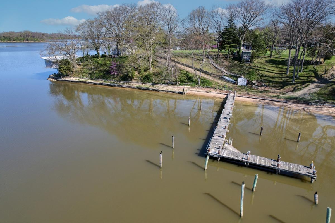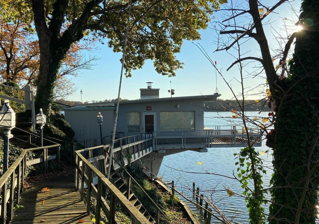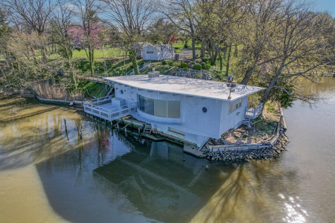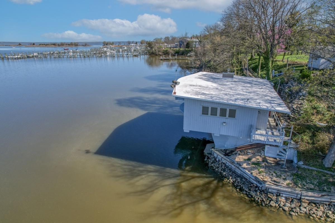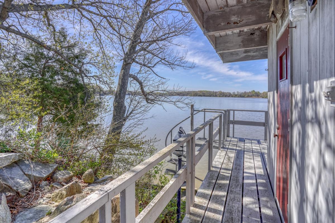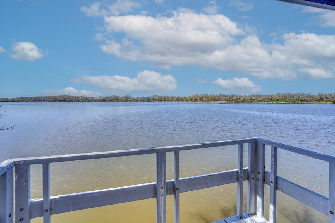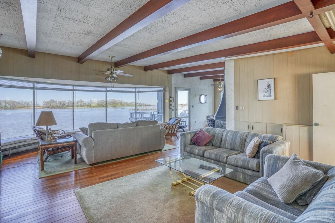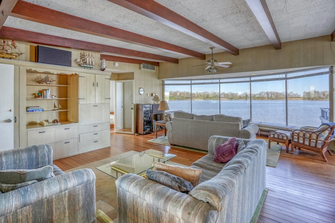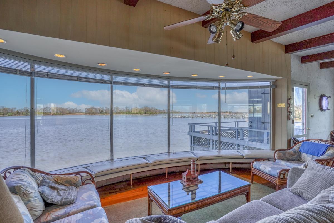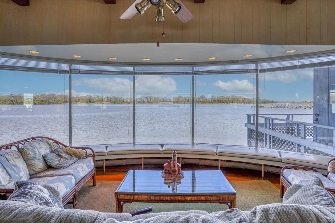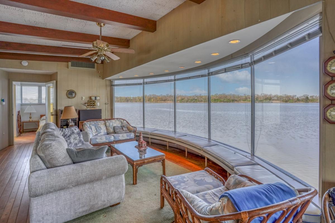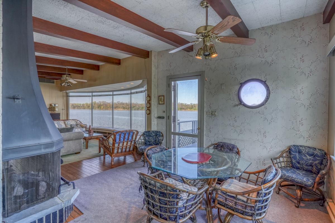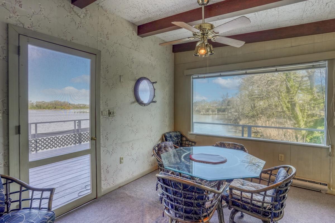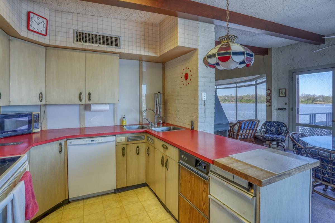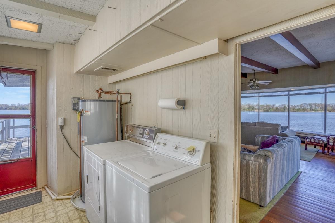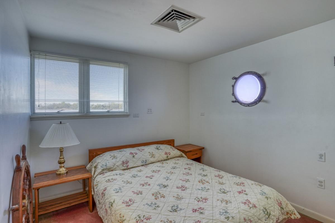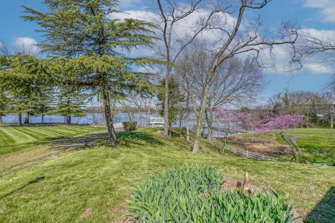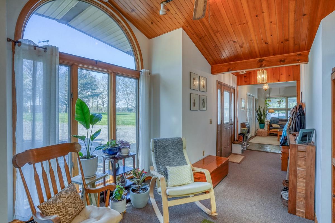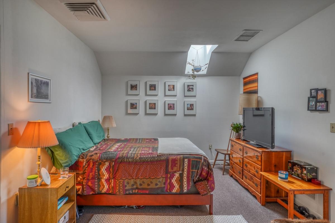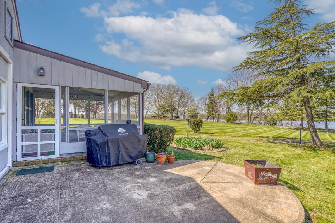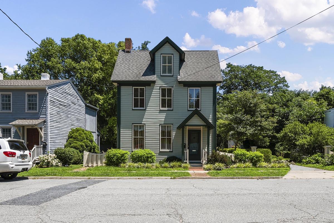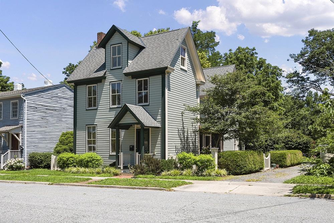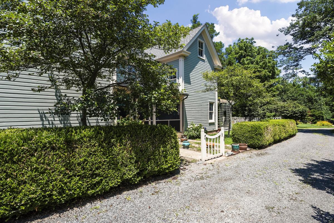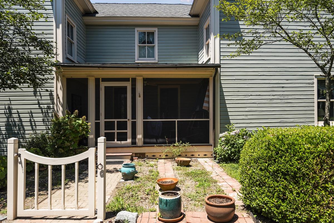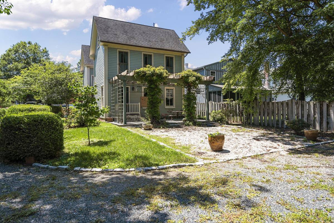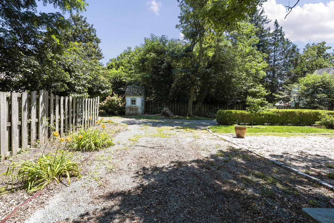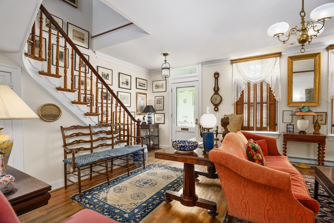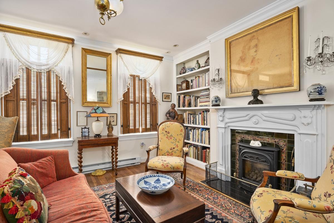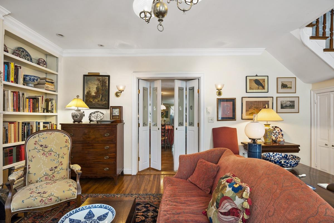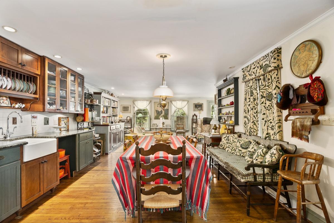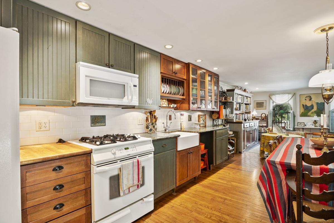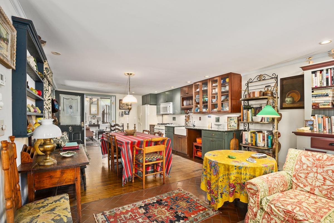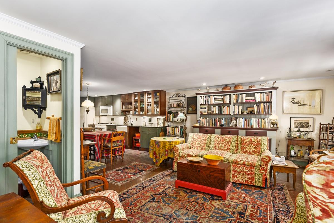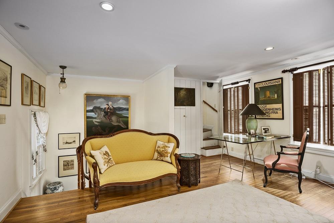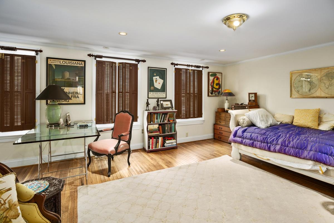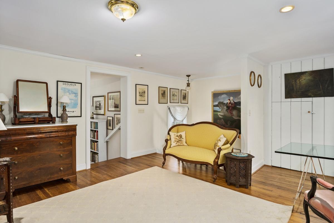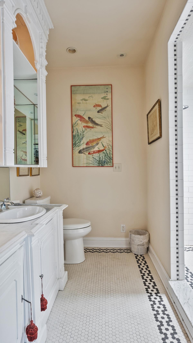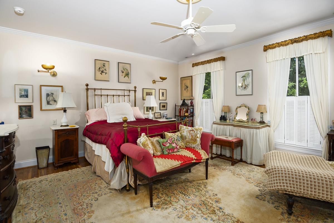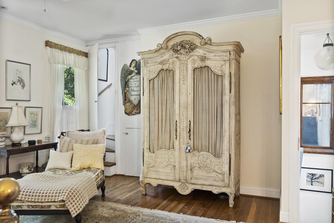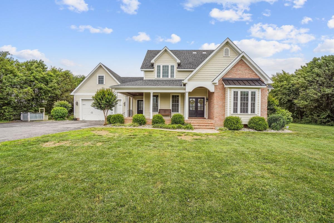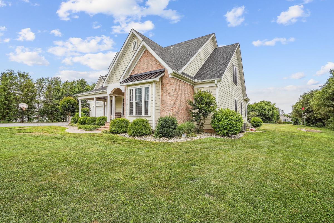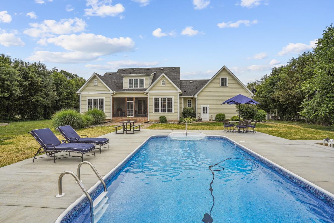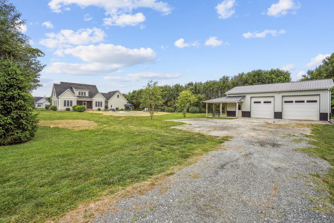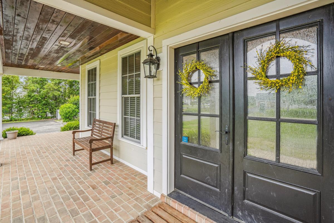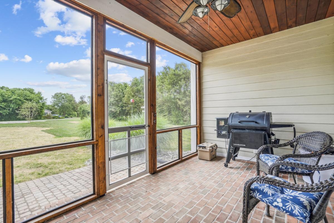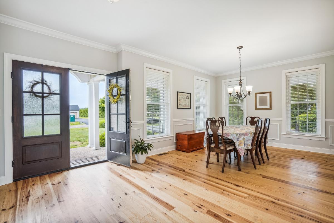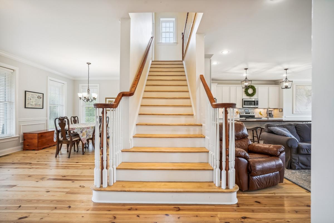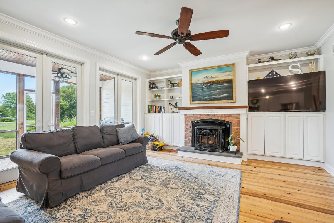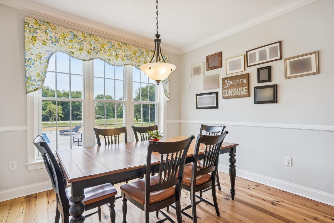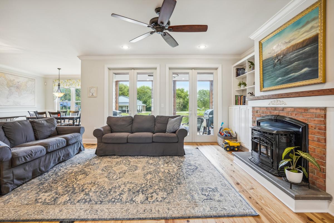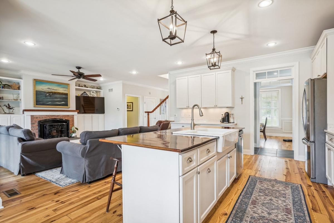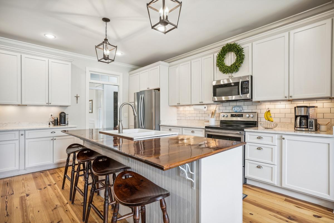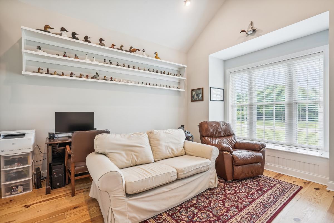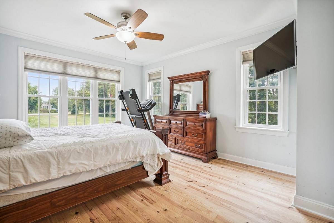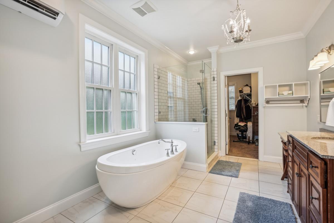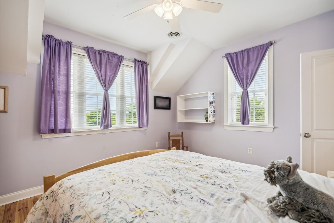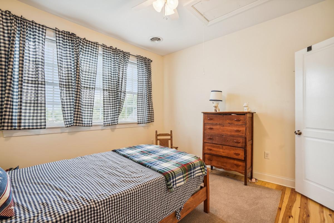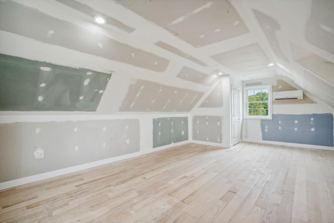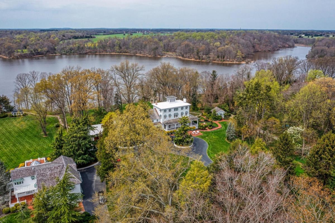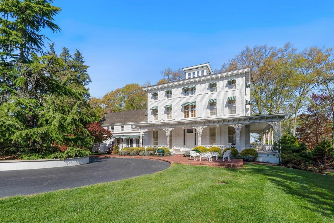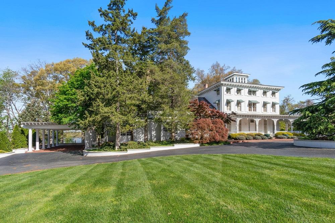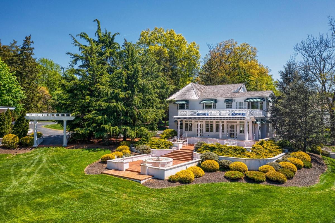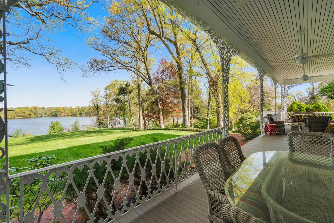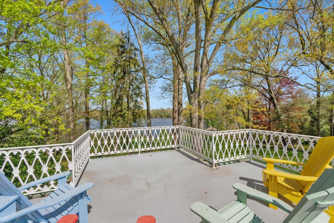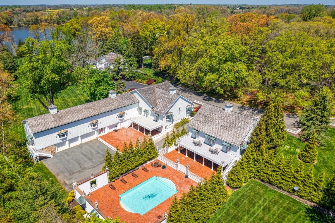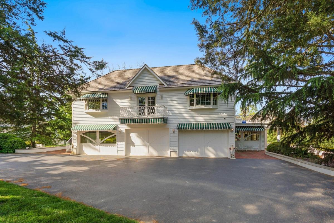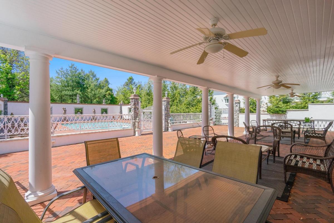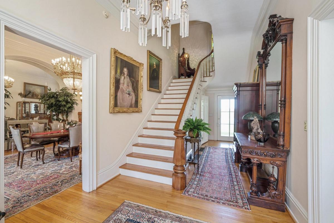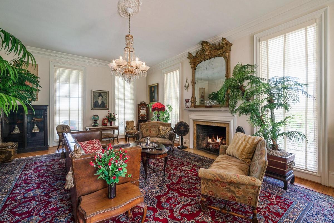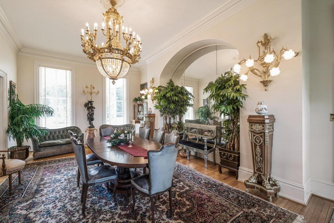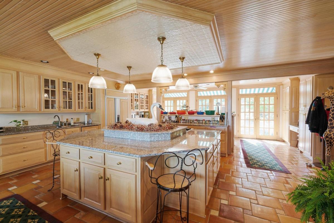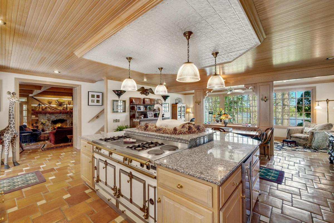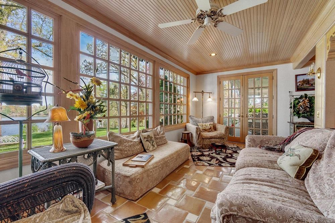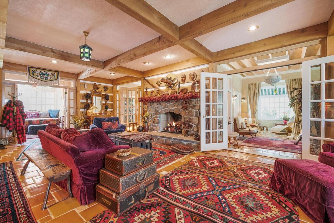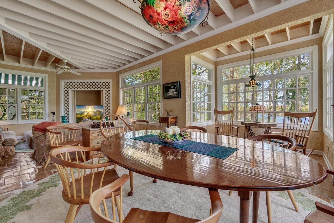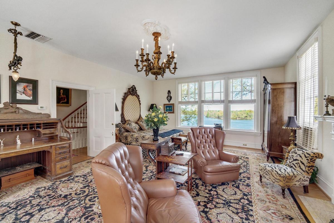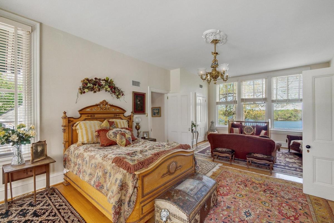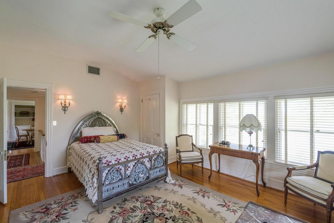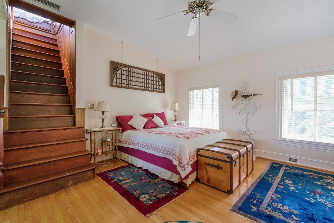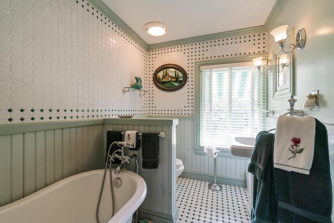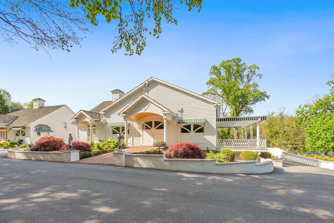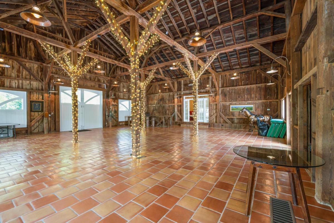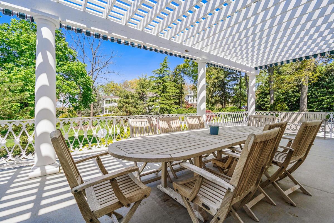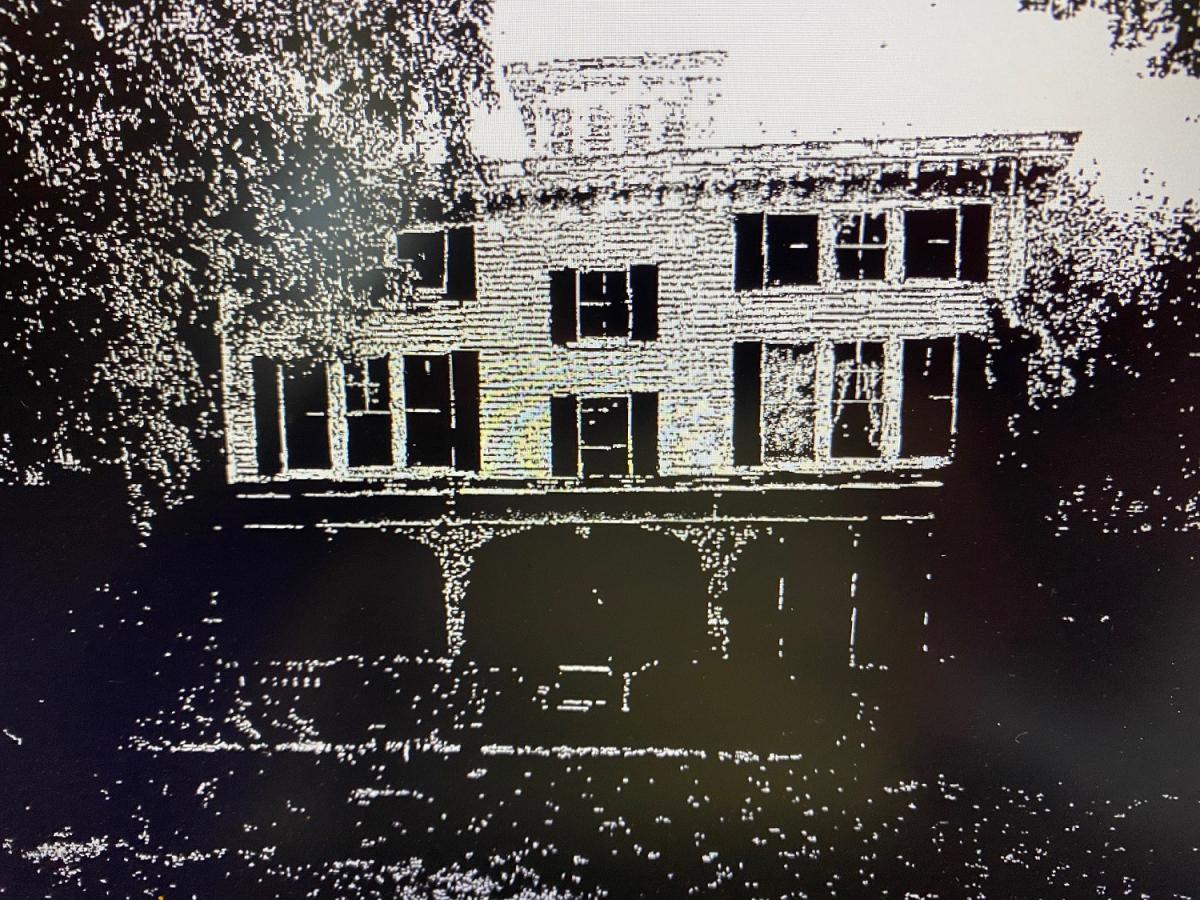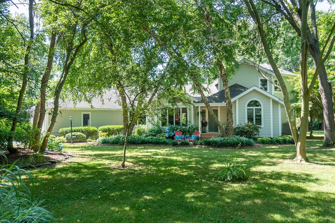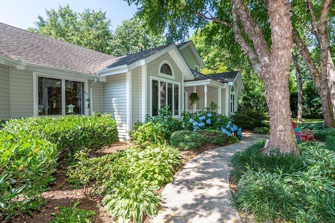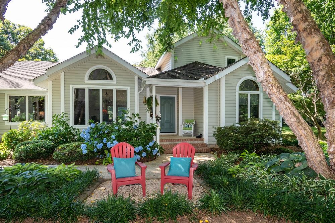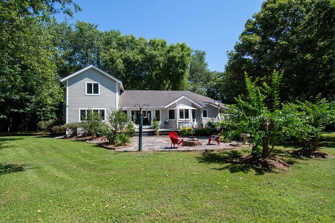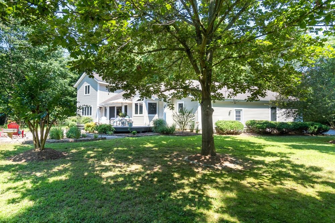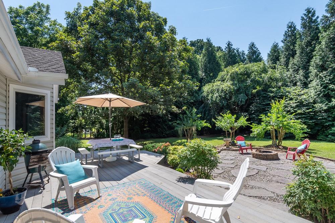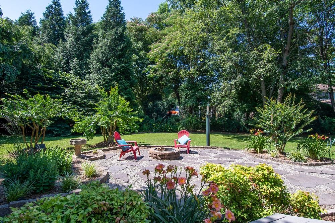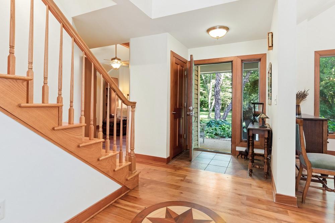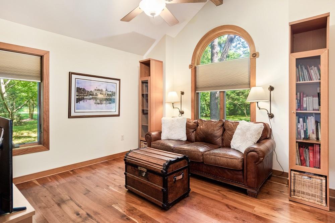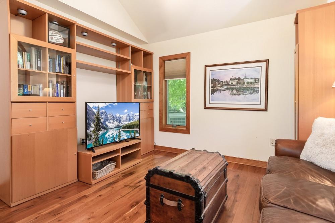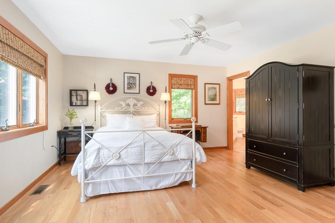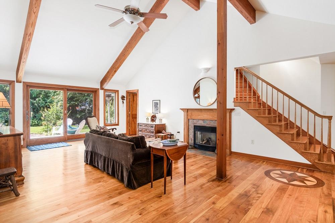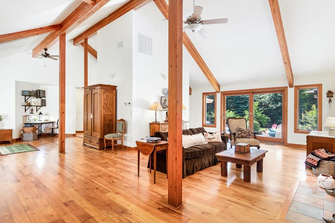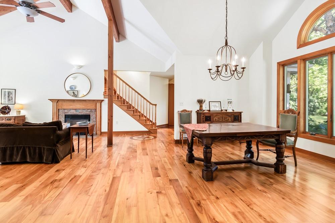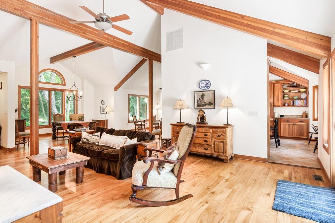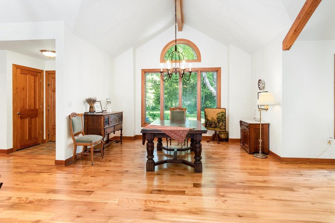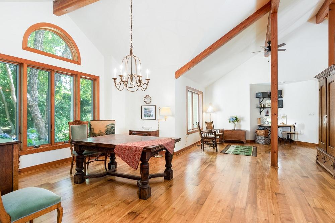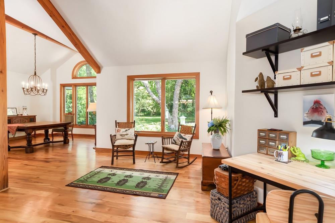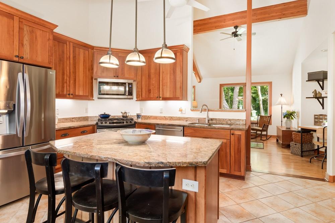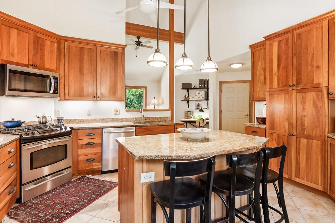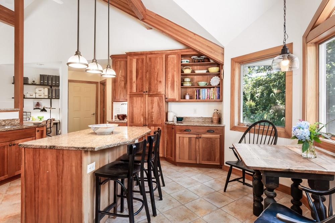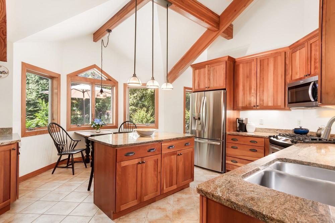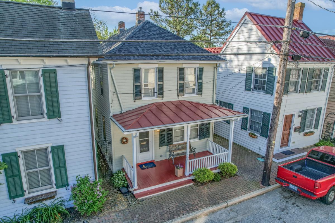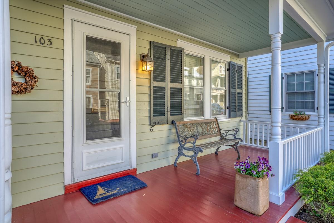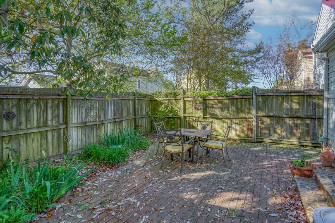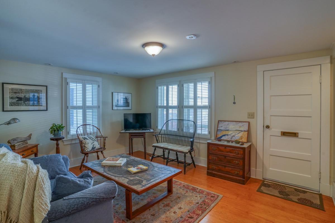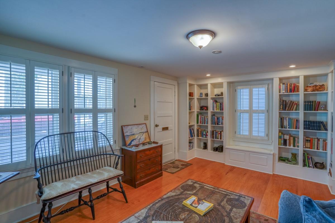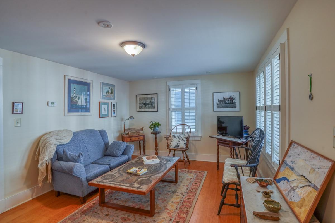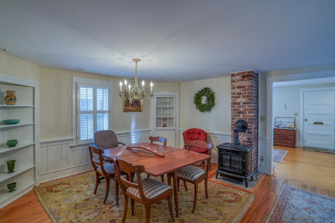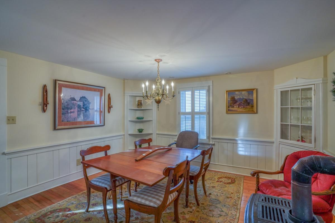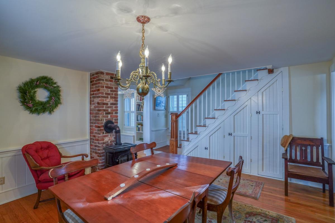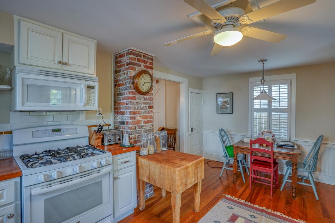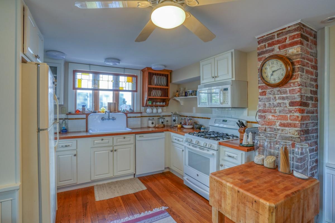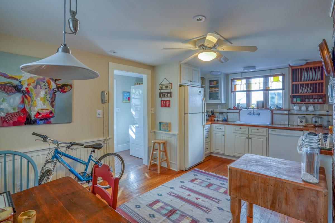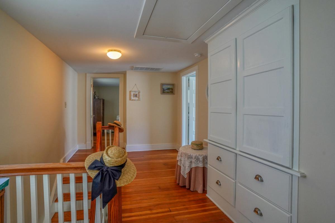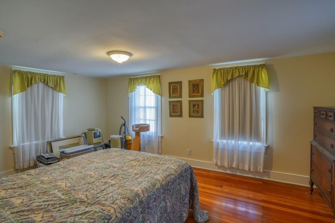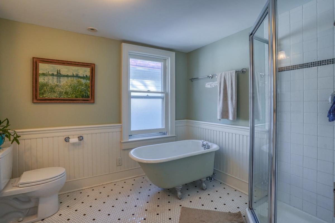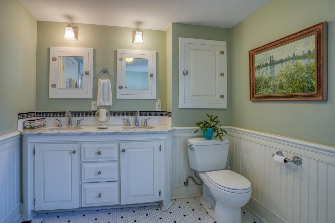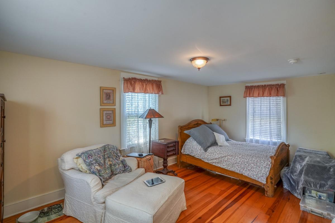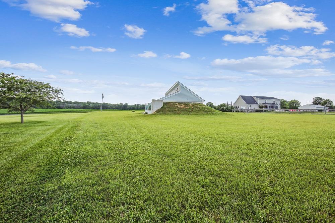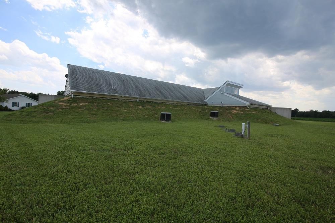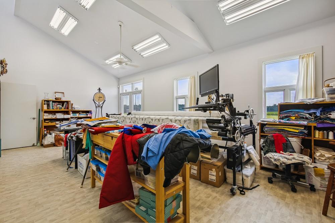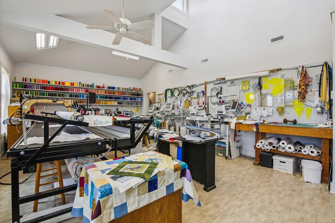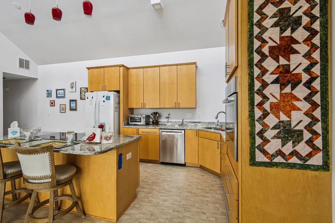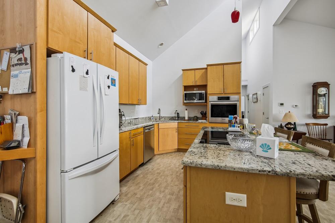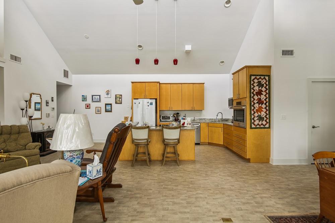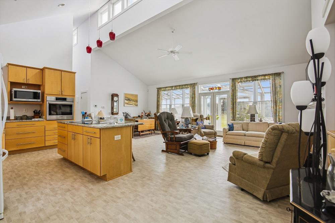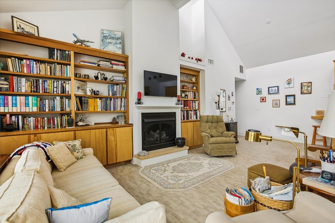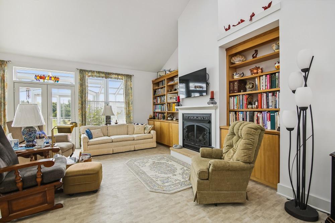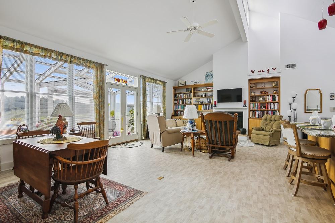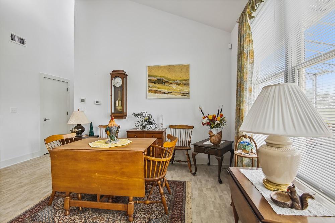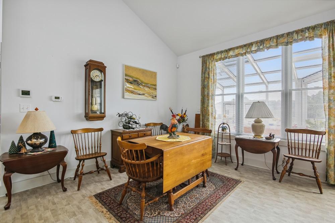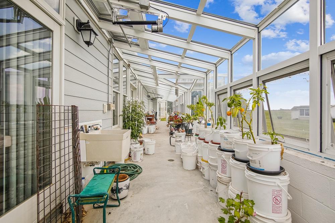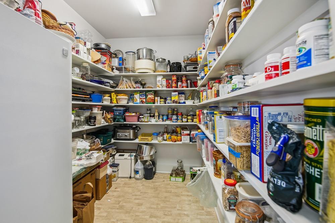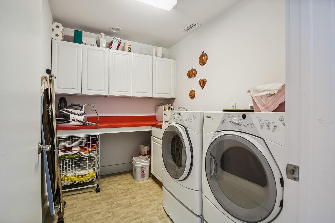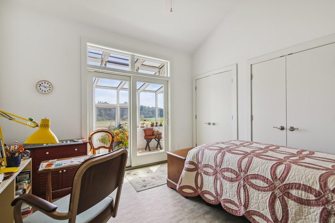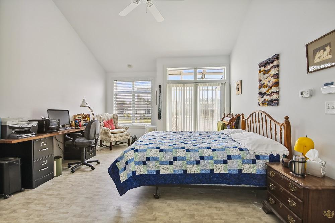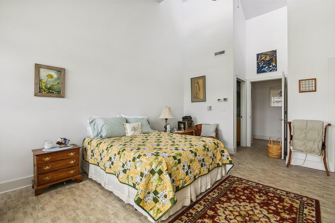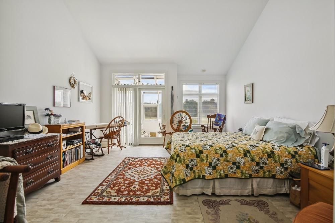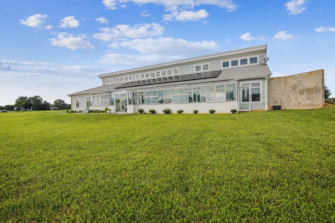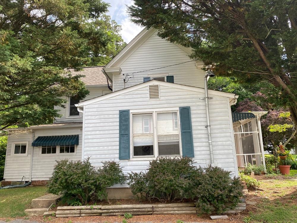Last month, this Catholic Spy infiltrated the wonderful Sunday morning Episcopal service at Rock Hall Beach. After the service, I drove around the streets nearby and stopped my car in front of this captivating cottage-no cookie cutter house here! This cottage is nestled in a wooded double lot in the heart of Rock Hall and just a short walk to the beach. The property includes a three bedroom, two bath house and decks leading to a three seasons polygonal shaped gazebo resting above the ground on stilts for views of the Chesapeake Bay. The path to the gazebo begins at the deck outside the kitchen with a short run of steps down to the parking area and another short run of steps up to a larger deck with a table and chairs under an umbrella for shade. The last run of steps lead to the gazebo for your reward of 360 degree views of the water. The interior architecture of the gazebo has wood floors and a sloped wood slat ceiling sections that intersect the low cupola at the top of the roof. The room is an ideal gathering space with all the essentials-futon for seating, table and chairs, compact refrigerator, microwave and coffee pot!
The front elevation of the cottage has great appeal from its story and a half massing and its three room wide, two room deep floor plan. The exterior color palette is “a study in scarlet” with the deep red vertical siding with white trim and lighter predominantly red architectural roofing. The front porch’s roof begins as a shed roof extending from the main roof’s eave and ends in a low sloped metal roof accented in pale gray. White posts support the porch roof and the two white rocking chairs on either side of the aqua blue front door create a perfect spot to welcome visitors. The variety of window sizes and shapes add to the cottage’s charm from the two high square windows on either side of the front door, the long windows around the sunroom, the gable end walls’ windows on the second floor and the dormer windows that punctuate the second floor roof.
I love eclectic interiors and this house’s delightful interior design begins when you open the door to the living room with its pitched ceiling, exposed white trusses and stained wood decking. The white walls are a background for a collection of antique pieces and a comfortable sofa and Bergère chair arranged around the wood stove below a large still life. The beautiful wood floors in the living room flow into the dining-kitchen area. The staircase to the second floor overlooks the dining area below with its antique oval wood table and chairs that match the ones I have in my kitchen sitting area. The vista from the table to the side wall of the stairs shows a carefully planned arrangement of art and other visual delights including the antique sideboard with and inlaid edge and white marble top.
The “L” shaped kitchen with a low sloped ceiling is a mix of stained wood cabinets, granite countertop and stainless steel appliances paired with a white furniture pieces of an island and a free-standing armoire. The island has a center cabinet between shelves with turned posts supporting the wood countertop and the free-standing white armoire has glass doors to pull-out shelves below open shelving. Two windows over the sink and another window at the rear bring sunlight into the space and the side door leads to the deck. Across from the kitchen is the corner sunroom with a rhythm of single and double windows that wrap around the two exterior walls. The colorful and playful rug, ottoman and low chest are great accents to the wood sideboard under the TV and the brown sofa. I especially liked the personal touch of the screen divider with panels inserted with family photos.
The primary suite at the other end of the house is reached by a short hall off the living room. The primary bedroom has double windows at the front wall and a single window at the rear wall for sunlight throughout the day. The pale aqua walls are soothing and I admired the paisley patterned coverlet over the carved wood bedframe. The spacious primary bath/laundry completes the main floor.
It is no surprise that my favorite rooms are on the second floor for its cozy interior architecture created by the gambrel shaped roof and dormers. The stairs end at one dormer with a low window above a seat any the family pet would covet. Another primary bedroom is located next to the stairs and has another dormer low window above a seat and a double unit window at the opposite wall. A sliding pair of doors leads to my favorite room, a screened porch with pitched ceilings, particleboard ceiling panels and triangular transoms on the side wall. All this space needs is a hammock for sleeping on warm summer nights.
The other two bedrooms and large full bath are along the hall on the other side of the stairs. Both guest bedrooms are charmingly furnished but if I were lucky to be a guest, I would choose the bedroom at the end of the hall with its gambrel shaped ceiling that follows the roof line to the underside of the collar beam. A wide dormer with two windows perfectly sized above the bed’s headboard. The beautiful antique furnishings include the carved wooden bed, curvaceous chest beside the bed, washstand, bench, armoire and hunt table in a new role as TV base. The soothing colors of rose and sage green and the pillows with colorful bold flowers create a restful retreat.
The property also includes a studio furnished with a pottery kiln, a shed for lawn and grounds maintenance and a carport to contain any combination of a vehicle, small boat, kayaks, paddleboards or boat. The two room studio echoes the main house’s red and white exterior palette. The interior has dressed plywood stained floor panels, a sloped ceiling with stained collar beams and the end wall with two high windows and a transom directly under the ceiling’s ridge. The studio’s mix of the bold red Mid-Century Modern sofa with antiques is as sophisticated a look as the main house. The working part of the studio has a kiln but any artist would welcome this space for their creative endeavor.
Wonderful property near Rock Hall’s beach, cozy cottage with sophisticated eclectic interiors that give this house a great personality. Outdoor rooms of the second floor screened porch and the unique screened gazebo connected to the house by a series of decks for views of the landscape and water-great weekend retreat or full time home!
For information about this property listed by RE/MAX Executive, contact Crystal Smith – Team Leader with Smith & Co. at RE/MAX Executive at 443-274-1101 (o), 410-490-6346 (c) or [email protected] .
For more pictures and pricing, visit www.smithcohomes.com , “Equal Housing Opportunity.”
Photography by Nima Mohammadi of Nima Mohammadi Photography.
Spy House of the Week is an ongoing series that selects a different home each week. The Spy’s Habitat editor Jennifer Martella makes these selections based exclusively on her experience as a architect.
Jennifer Martella has pursued her dual careers in architecture and real estate since she moved to the Eastern Shore in 2004. Her award winning work has ranged from revitalization projects to a collaboration with the Maya Lin Studio for the Children’s Defense Fund’s corporate retreat in her home state of Tennessee.
