This charming historic house’s desirable location on Calvert Street is near the H.H. Garnett Elementary School, Sacred Heart Church, First United Methodist Church, the Kent County Library, and the US Post Office. The heart of Chestertown’s shopping and entertainment district is only a short walk away. Before I went in for my tour, I admired the two and a half story house’s front elevation with its exterior color palette of light green German shiplap siding that on this sunny day casts shadows over the facade. I also liked how the trim on the front façade was painted a dark green blue which accentuated the window frames’ creamy white color. The three-bay house has the entry door at the right side, protected by a gable roof supported by turned columns. Two single windows next to the door, three windows above and a single dormer that breaks through the roof create a delightful composition for great curb appeal.
As I walked down the gravel alley beside the house, I realized the house’s massing had originally been an “L” that became a “U” with an addition at the rear. Between the original house and the addition is a screened porch overlooking the side yard with trees for shade. Between the hedge along the alley is a gate leading to a brick walk up to the screened porch’s door. The rear elevation is equally charming with a side door next to two single windows, three windows aligned above and the pergola that extends beyond the rear wall. The side wall of the pergola facing the alley is infilled with lattice and two of the supports and the roof framing are intertwined with greenery. At the side of the house is a wooden fence with a gate trimmed with a circular top leading to the Town sidewalk.
The sitting area under the pergola leads to a gravel area blending into the parking area off the alley extending to the wooden fence at the property line. I walked past the fence to the end of the alley and was mesmerized by another property’s panoramic vista of a landscape surrounded by towering trees and mature landscaping accented by a “Giverny” inspired bridge. How peaceful it would be to live in this house and walk to the end of the gravel drive to savor the beauty of their landscape.
Walking back to the front door. I admired its etched glass on both the door and the transom above for privacy. The front door opens into an interior of visual delights-art adorning the walls, antique furnishings including upholstered pieces in warm tones of coral and apricot resting on rugs, seating grouped around the side exterior wall with the original carved mantel surrounding the firebox flanked by floor to ceiling millwork filled with books. The original stairway to the second floor is open to the living room for views of the art along the walls seen through the stained wood balustrade. The stained wood shutters over the front windows provide both light and privacy.
A pair of half etched glass, half wood bifold doors lead to the kitchen-dining-family room with the table and chairs centered between the cabinetry and the beautiful painted wood settee for guests to keep the cook company. It is always refreshing to see someone who uses color and materials to give style like this kitchen does with the mix of painted and stained wood, joined together by the granite countertop with a butcher block insert. The farmhouse sink is perfect for an historic house and the contrast of the white subway tile backsplash and appliances accentuate the cabinetry colors. I especially liked the mix of glass fronted upper cabinets and the open plate rack unit.
The sitting area’s windows overlooking the terrace and pergola and the large Oriental rug set up a comfortable seating area. The hutch is filled with cookbooks and I recognized many of mine and the antique drinks cart is ready for cocktails before dinner. A half etched glass/wood door leads to the screened porch for easy flow when entertaining.
The second floor contains two bedrooms, one at the front and the other at the rear. In between are a large bath and walk-in closet. Neither the bath nor walk-in closet had a window at the exterior wall but that would be an easy addition for sunlight into the spaces; the panes could be frosted for privacy if the new windows were opposite the neighbor’s windows. The front bedroom is furnished as a bed-sit and I loved the stylish range of furnishings from the curvaceous antique settee with golden yellow upholstery, the deep rose Bergère chair like my own, the glass topped table for work and the daybed with a splash of a purple duvet over the white wood frame. Between the front windows with stained wood shutters are several art posters for galleries that are well known to me and brought back happy memories of my past visits. A set of stairs lead up to the attic area over the original part of the house for storage.
The bathroom’s white and black theme has small white polygonal floor tiles with black insets forming a floral border and the same tile is repeated in the shower. I liked the clever “ribbon” of black and white tiles that are centered in the walls at each side of the opening to the shower. The artwork at the exterior wall picks up the soft peach wall color.
The rear bedroom is the domain of the Owner and is beautifully furnished with antiques including the brass bed frame, wood chest and nightstand with white marble tops, a chaise for relaxing by the rear windows overlooking the pergola and gardens, and the piece de resistance, the French armoire. One set of stairs leads down to the family room and another set leads to the attic area above for storage with climate control.
Historic house one block from the heart of Chestertown, quiet street with a gravel alley for access to the parking area behind the house and also the park beyond the rear yard’s fence, updated kitchen, bath and powder room, wonderful great room of kitchen-dining-sitting room-secluded screened porch, great curb appeal! My compliments to the Owner for her stylish interiors!
For more information about this property, contact Lisa Raffetto with Coldwell Banker Chesapeake Real Estate Company at 410-778-0330 (o), 410-708-0174 (c) or
[email protected] . For more photographs and pricing, visit www.cbchesapeake.com, “Equal Housing Opportunity.”
Photography by Patty Hill, 410-441-4719, www.pattyhillphotography.com. For online booking, visit https://pattyhillphotography.simplybook.me/v2/
Spy House of the Week is an ongoing series that selects a different home each week. The Spy’s Habitat editor Jennifer Martella makes these selections based exclusively on her experience as a architect.
Jennifer Martella has pursued her dual careers in architecture and real estate since she moved to the Eastern Shore in 2004. Her award winning work has ranged from revitalization projects to a collaboration with the Maya Lin Studio for the Children’s Defense Fund’s corporate retreat in her home state of Tennessee.
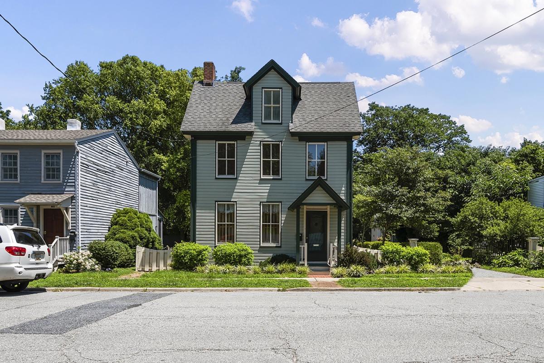



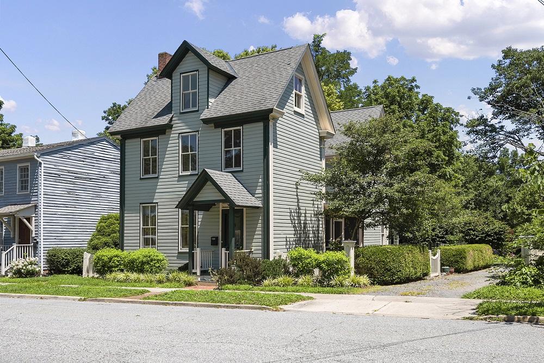
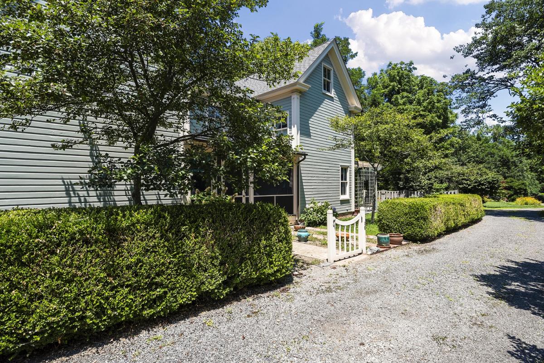
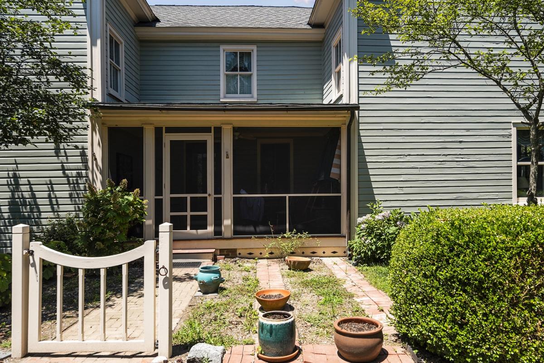
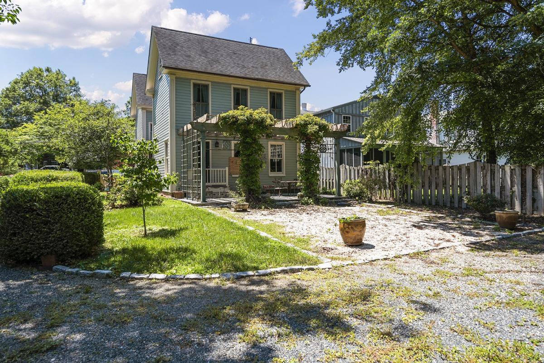
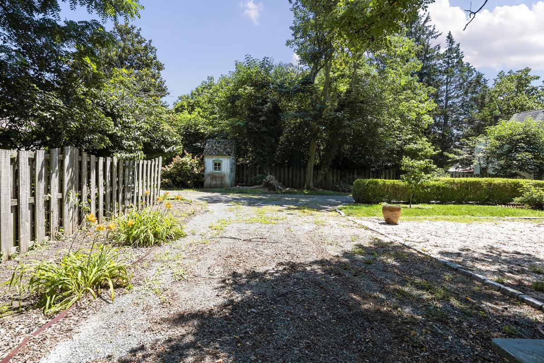
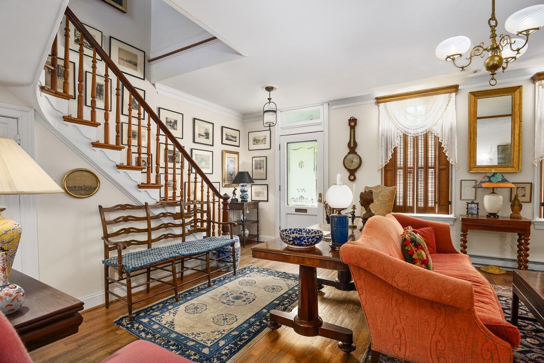
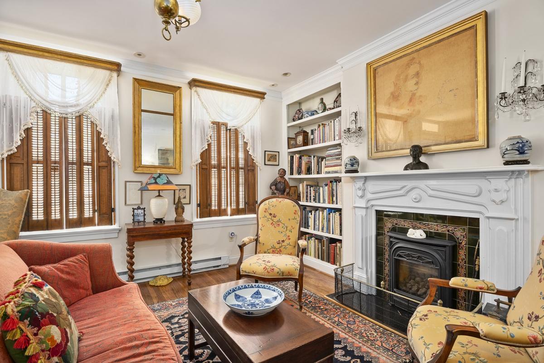
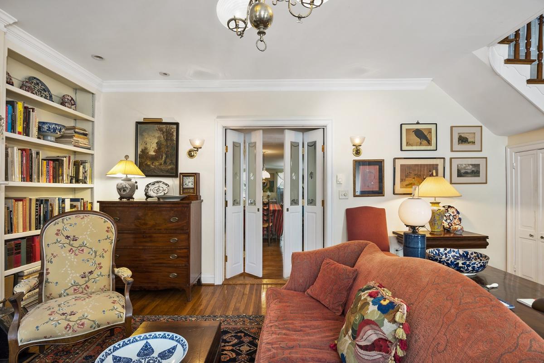
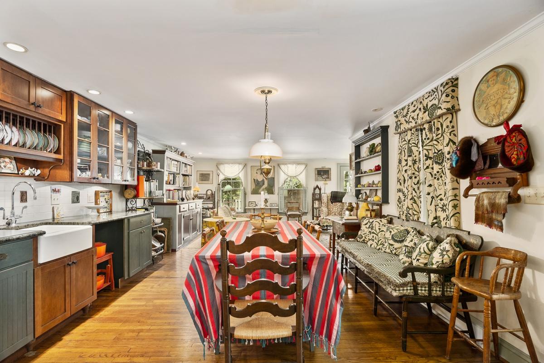
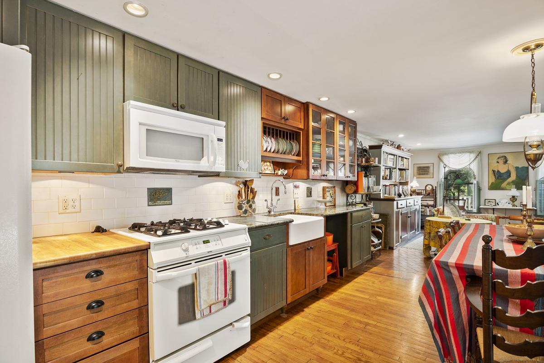
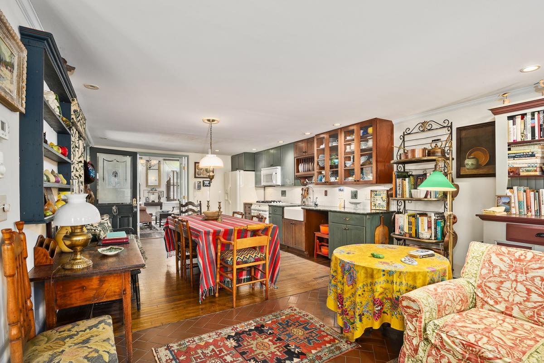
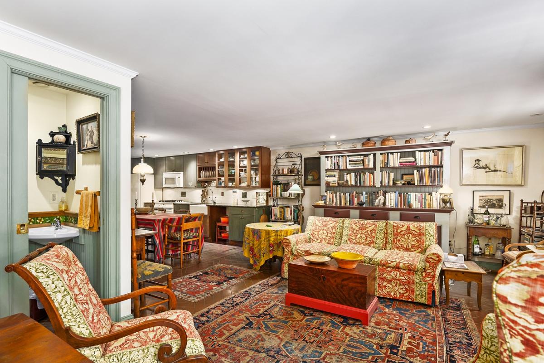
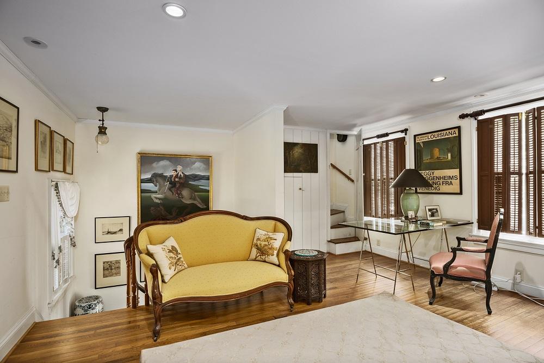
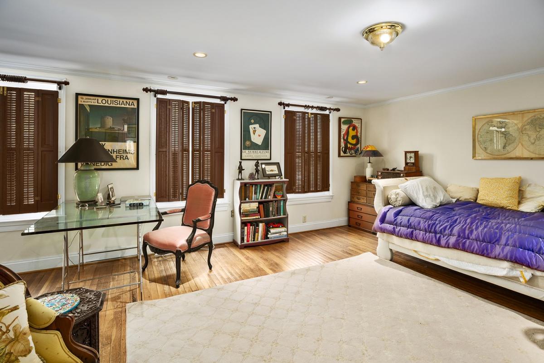
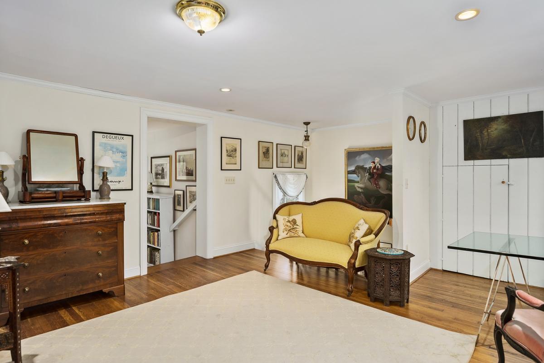
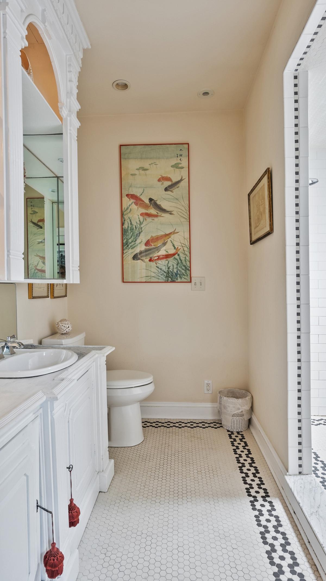
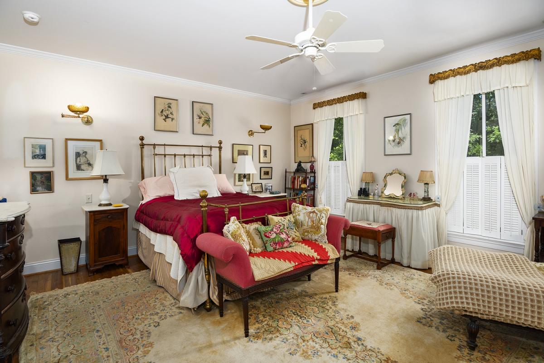
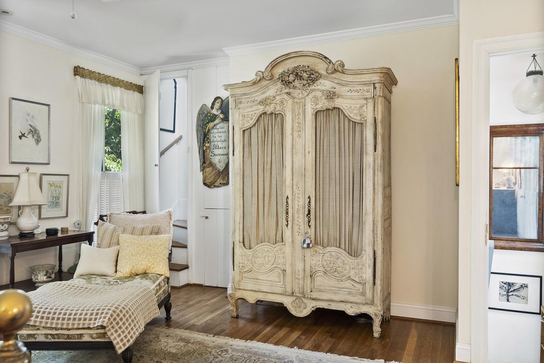
Alix Rickloff says
As I recall, this house used to sit on the corner of Mill and Calvert where the Methodist church’s garden is now. So glad it was saved. A beautiful transformation.