Although the exact date of the construction of this historic house remains a mystery, several clues include the Maryland Historic Trust’s date of approximately mid-19th century, and “Historic Houses of Kent County” date of around 1850. The last word may be a brief mention in the “Middletown Transcript” which noted construction had begun on a “handsome new dwelling house” on a certain Alexander Wilson’s property known as Wilson Point. The County’s 1877 map shows a building on the Sassafras River with a house dating from 1868. Whatever its date, the original façade was inspired by the Italianate style with Victorian flourishes.
The property and its name changed hands several times until the 1920’s when Clayton C. Ingraham and his wife bought 240 acres of Wilson’s property and christened the house “Shorewood”. They sold it to Alice P. Martin who was inspired by the Italianate architecture to create an Italian style garden on the east side of the house. Under the care of the next Owners, Giuseppe and Dorothy Ballanca, Shorewood’s beautiful garden flourished and drew nationwide fame. The property passed to their son, who subdivided most of the property into small lots and the garden was lost. 1993, the current owners purchased the house surrounded by approximately fifty acres of land and began extensive renovations.
The property includes the main house, boat house, cottage, guest house/garage, tavern/workshop/hall, pool, pool house and boat dock. Connecting the buildings is a paved drive that meanders through wooded areas of both evergreen and deciduous trees past the buildings before it loops back onto the main part of the drive. The original front façade is now a symmetrical arrangement with the center four-paneled arched tops door, tall transom and full sidelights surrounded by tall 4/6 windows on the main floor, 4/4 windows on the second floor and 2/2 windows on the third floor. The entire façade is white, from the eave brackets, siding, windows, shutters, front door and iron filigreed porch railing, accented by the cheerful green and white awnings for the upper floors’ windows and the green edging at the perimeter of the cupola with its 360 degree views.
The original main floor plan is a historic Maryland center hall layout with the front floor opening into a foyer with a rear door to the wrap-around porch and a graceful staircase that curves upward at one side. On either side of the foyer are the living and dining rooms. The living room is beautifully proportioned with the tall windows that stretch from the baseboards to the crown molding at the ceiling. Single windows flank the fireplace on the side exterior wall and two windows on the both the front and rear walls keep this room sunny throughout the day. The dining room also has front and rear windows and is enhanced by a shallow niche infilled with a mirror to showcase an antique settee. Like the living room, ceiling medallions with crystal chandeliers over the stylish furnishings set the stage for elegant entertaining.
The story and a half addition is offset from the original house to respect its prominence. At the main level, there is a secondary entry off the porte-cochere, powder room, kitchen/sitting room that spans the depth of the addition, a family room with a delightful nook for quiet time, and another family room/breakfast area that wraps around the other family room. The second and third floors contains guest rooms.
The kitchen is a cook’s dream with a large center island containing an AGA stove and a side wall of additional cabinetry and appliances ending at the front wall in glass upper cabinets and an office area below. A partial height wall encloses the stairs to the basement that includes an impressive wine cellar that this oenophile coveted. The front wall of the kitchen has three pairs of French doors protected by awnings and the rear space is a waterside sunroom with French doors at the side wall leading to the wrap-around porch.
Beyond the secondary stair to the second floor guest rooms, a wide cased opening leads to the spacious family room. Its interior design has a rustic feel due to its ceiling grid of exposed stained beams, the clever wall treatment of drywall overlaid with thin horizontal stained wood planks to simulate log cabin walls and the stone fireplace. I especially admired the beautiful Navaho rugs that adorn the tile flooring that extended from the kitchen. The other family room has the same flooring, but here the stained wood slats are the ceiling with dropped rafters painted white. Seating around the corner TV and the oval table for informal meals create a casual area for relaxation.
The second floor bedrooms are divided between the original house and the offset addition. The original stair leads to the primary suite over the living room and another bedroom over the dining room. The primary suite has a trio of windows at the rear wall overlooking the river and the bed is positioned to enjoy the view. Like the living room, side windows flank the fireplace and the beautifully appointed room is prelude to the other bedrooms’ lovely interiors, each with its own personality. The bedroom over the dining room also has a waterside trio of windows at the rear wall for a sitting area and I admired the exquisitely carved wood bedframe. Steps lead to the area over the addition containing two full baths, another bedroom, a bonus room and the secondary stair down to the kitchen, so convenient for a midnight snack!
The third floor contains three more bedrooms and two baths above the original part of the house. One bedroom, with an unusual metal bedframe with a Gothic style arched headboard, has a trio of windows at the rear wall overlooking the river. Like Goldilocks, I would enjoy testing all the beds on each floor but I would claim the third floor’s bedroom that spans the depth of the house for its ship’s ladder’s stairs leading to the cupola above for stargazing!
Entertaining guests would be easy with options from the outdoor pool surrounded by stuccoed walls with large openings for views of the landscape, pool house with its loggia at the pool level for shade from the sun and the spacious family room above with French doors opening onto a terrace sized for dancing under the stars, the cavernous timber framed barn for large gatherings with its terrace shaded by a pergola, and the pier and boathouse-this is truly a one of a kind property!
For more information about this property, contact John Burke with Gunther McClary Real Estate at 410-275-2118 (o), 443-206-3727 (c) or [email protected]. For more pictures and pricing, visit https://gunthermcclary.com/, “Equal Housing Opportunity.”
Spy House of the Week is an ongoing series that selects a different home each week. The Spy’s Habitat editor Jennifer Martella makes these selections based exclusively on her experience as a architect.
Jennifer Martella has pursued her dual careers in architecture and real estate since she moved to the Eastern Shore in 2004. Her award winning work has ranged from revitalization projects to a collaboration with the Maya Lin Studio for the Children’s Defense Fund’s corporate retreat in her home state of Tennessee.



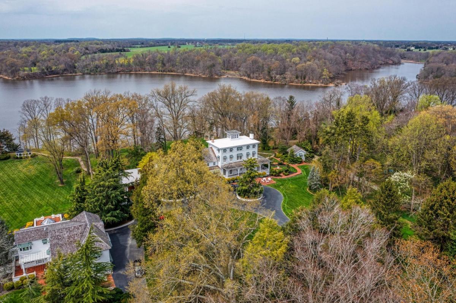
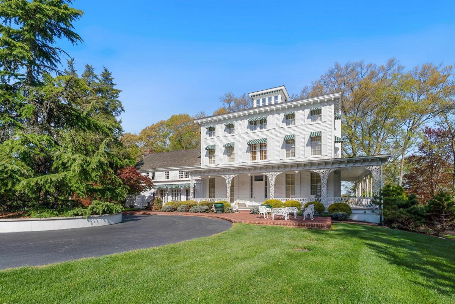
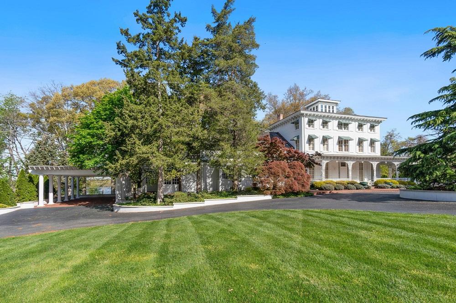
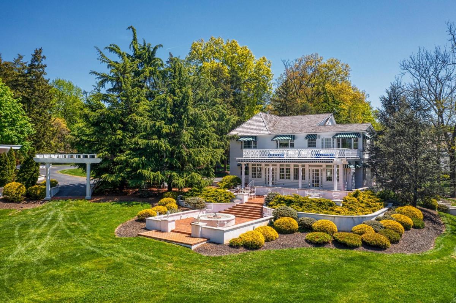
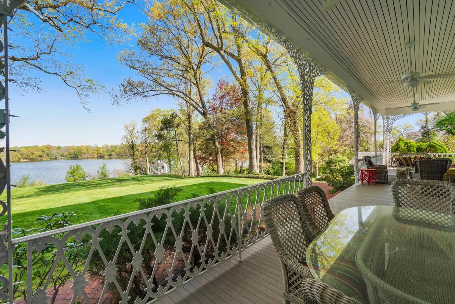
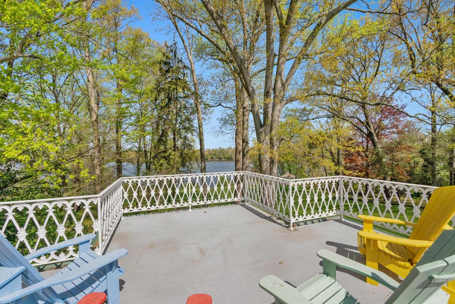
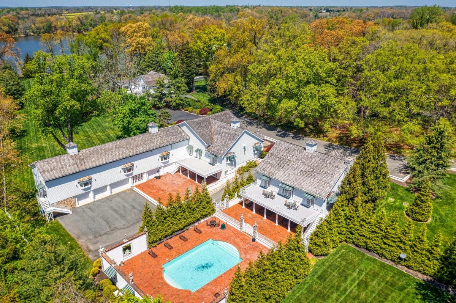
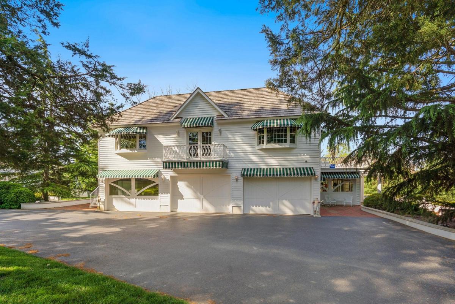
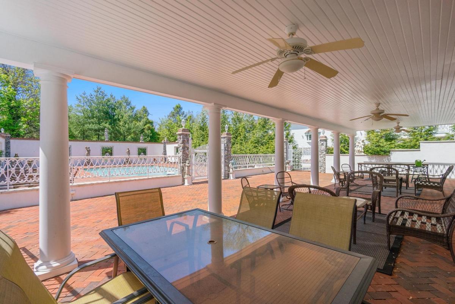
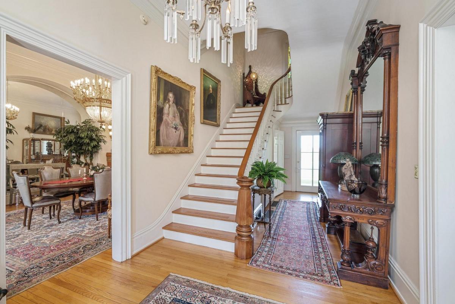
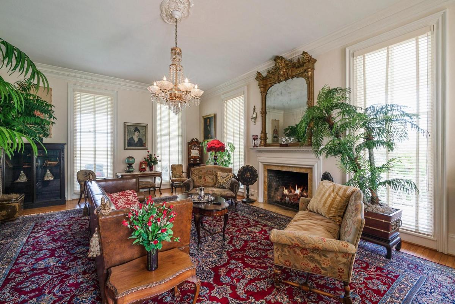
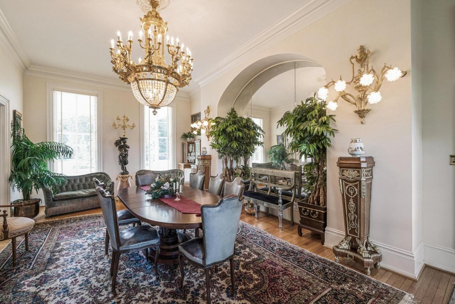
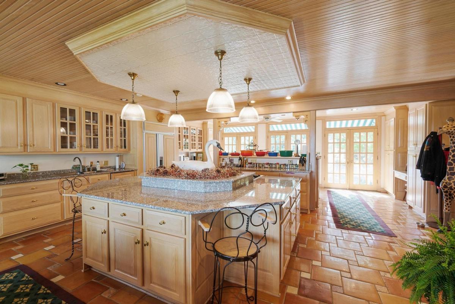
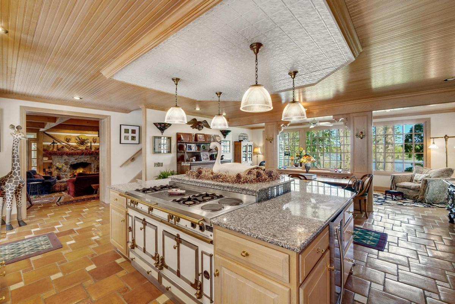
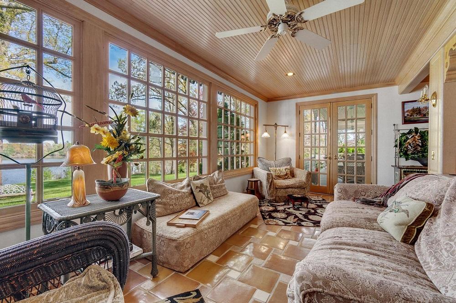
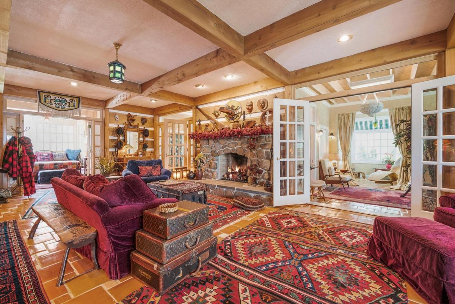
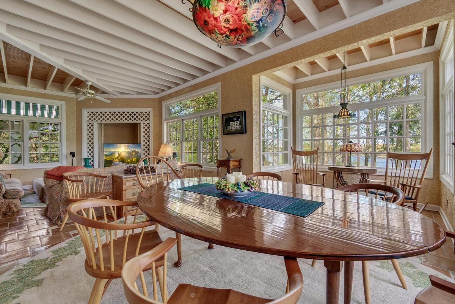
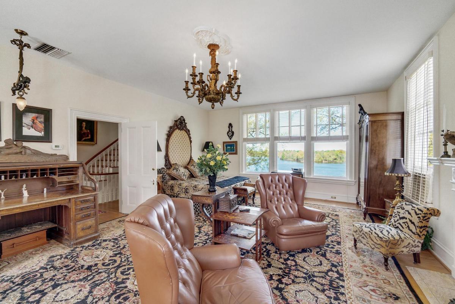
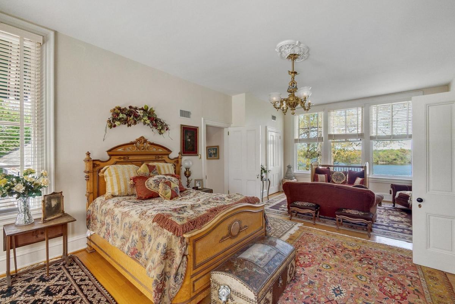
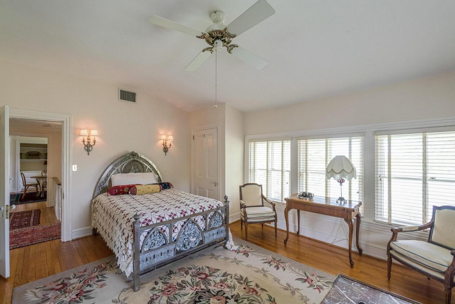
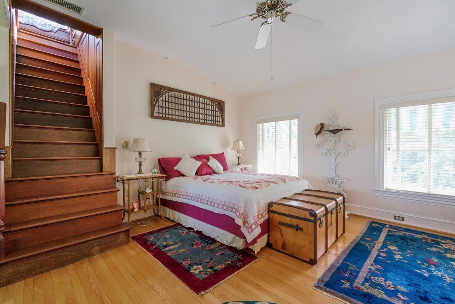
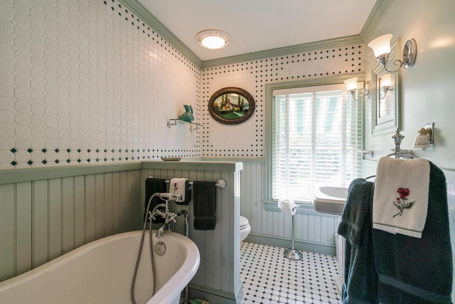
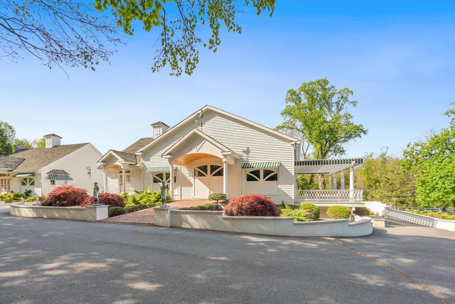
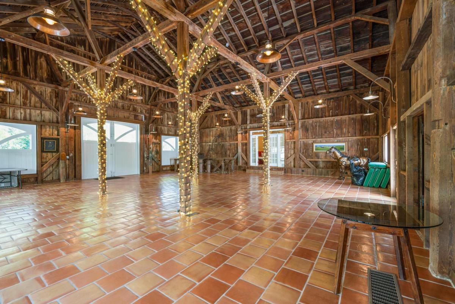
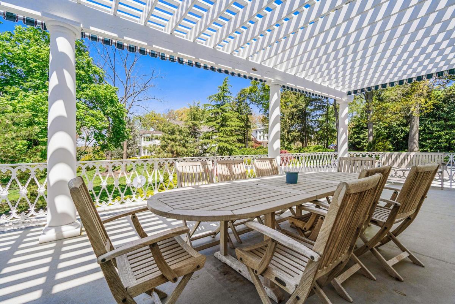
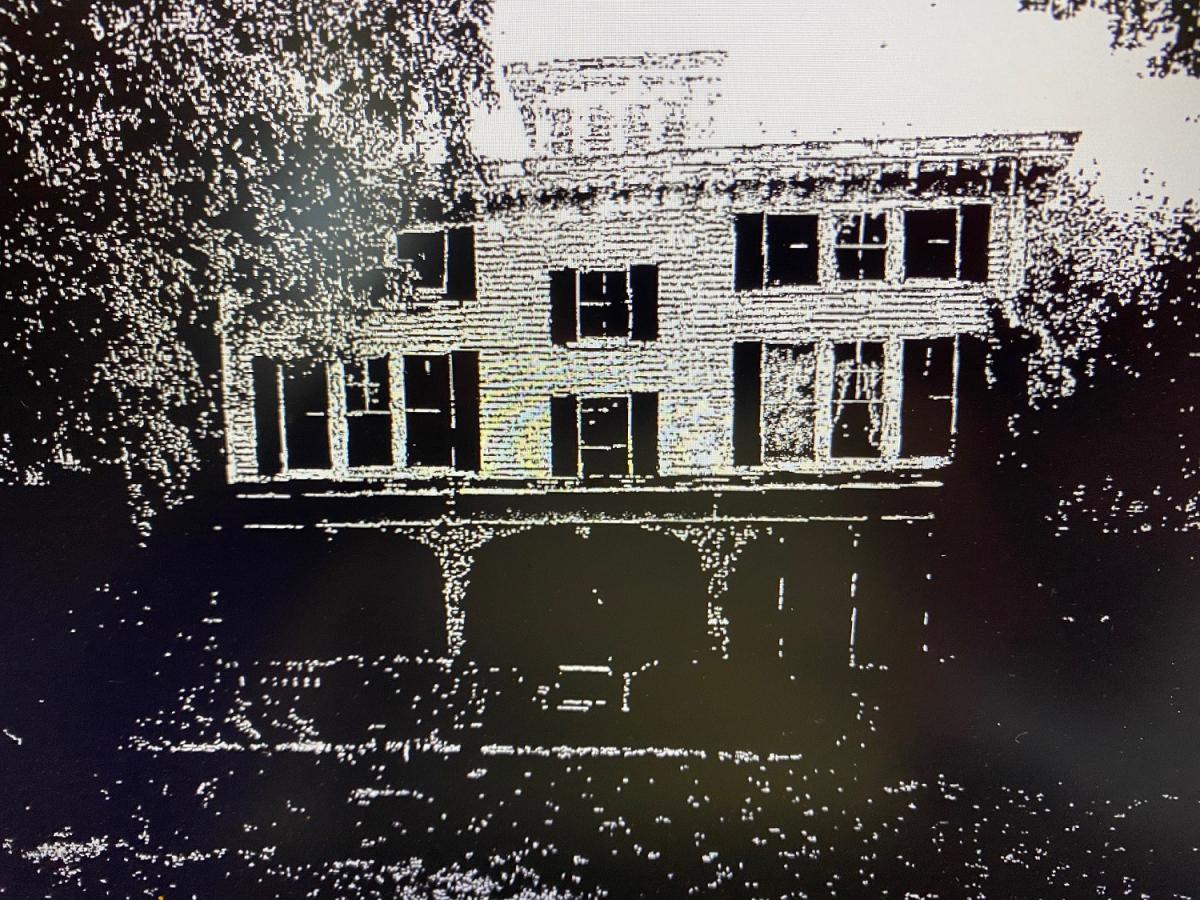
Write a Letter to the Editor on this Article
We encourage readers to offer their point of view on this article by submitting the following form. Editing is sometimes necessary and is done at the discretion of the editorial staff.