When I first saw a picture of the long side of this building, I did not realize at first that it was a residence. The rectangular building has a sloped upper roof with a row of clerestory windows above the greenhouse’s single sloped roof below. When I saw the earth berm against the rear high concrete wall, I realized this was a unique house that was carefully sited to incorporate earth sheltered design principles. I have been interested in earth sheltered design since my post-graduation tour with college friends. One of our most memorable stops was Mesa Verde Park in Colorado where we saw the famous cliff dwellers housing tucked under the massive overhanging rocks. The ancient Anasazi people who built their dwellings understood the basic principle of earth sheltered design of using the earth for thermal control. A structure built into the earth with its steady 55-65 degree year round temperature needs less cooling in the warm months and less heating in the cold months for significant energy savings.
In addition to the concrete retaining wall against the sloped grassed berm at the north side of the house, other energy saving features include active solar panels on the sloped south side one story roof. The solar panels are owned and contribute more to the local energy grid than is consumed by this house with reimbursements and credits greater than the $13 monthly distribution charge. The south-facing continuous windows at the one-story greenhouse and the upper continuous clerestory windows provide passive solar energy. Radiant floor heating, the on-demand hot water heater and the greenhouse’s smart-opening skylights are other energy saving features.
The double entry doors open into the hall between the studio of the Owner, who is a quilt artisan, and the two-car garage. I lingered in the studio since both of the bedrooms in my home have quilts from great-grandmothers on both sides of my family. I was fascinated by the beautiful quilts in various stages of progress and how this spacious room is filled with light from the tall windows and transoms and the clerestory windows high above that bounce sunlight off the walls below.
As I continued my tour, I noticed that the “service” areas of kitchen, pantry, laundry, utility room and a hall bathroom are logically located against the rear berm wall. The kitchen has a contemporary look with light wood cabinets, sleek hardware, granite countertops, stainless steel Bosch appliances and an induction stovetop. The kitchen’s sloped ceiling rises to meet the clerestory wall across the hall and is open to the living-dining area that is flooded with sunlight from the clerestory windows and the pair of French doors with transoms between pairs of long windows overlooking the greenhouse. The side wall of the living area has a fireplace with its drywall chimney next to built-in millwork that matches the color of the wood kitchen cabinets. The sloped ceiling adds the perfect amount of volume to the space.
Walking along the hall, I was very envious of both the large pantry and laundry room, both of which were larger than my guest room! The three bedrooms are located along the hall and are filled with sunlight from their exterior walls that are the rear wall of the south-facing greenhouse. One guest bedroom currently functions as an office with a wall of closets and pair of French doors to the greenhouse. The two Owners’ en-suites are larger and both have a pair of French doors and a double unit long window with transoms to the greenhouse. The enclosure of the white walls and sloped ceiling to reflect the light creates serene retreats for connecting to nature. Since the bathrooms for each Owner suite are located at the interior hall, I would be tempted to add a high window in one of the bathroom walls facing the bedrooms for indirect sunlight.
My favorite room in the homes I feature is usually the sunroom with wrap-around windows. This house’s greenhouse is literally a sunroom filled with light from its ceiling of smart opening skylights and casement windows that wrap around three sides of the room for panoramic views of the countryside. The greenhouse’s concrete floor and a spigot for watering makes taking care of plants an easy chore that also is handy for pet care!
This unique Green house was built in 2016 with many energy features for year round comfort and energy cost savings. The interior layout is zoned well with the open plan living-dining-kitchen area balanced by the private bedroom suites. The ‘bonus” room is the spacious 432 sf studio/office/family room that could also be converted to a studio apartment since the space has its own exterior entrance and has been plumbed for a full bath. Very intriguing property!
For more information about this property, contact Murphy O’Neill with Coldwell Banker Chesapeake Real Estate Company at 410-778-0330 (o), 443-480-4275 or [email protected]. For more pictures and pricing, visit www.cbchesapeake.com, “Equal Housing Opportunity.”
Photography by TruPlace, (301) 972-3201, https://truplace.com/
Spy House of the Week is an ongoing series that selects a different home each week. The Spy’s Habitat editor Jennifer Martella makes these selections based exclusively on her experience as a architect.
Jennifer Martella has pursued her dual careers in architecture and real estate since she moved to the Eastern Shore in 2004. Her award winning work has ranged from revitalization projects to a collaboration with the Maya Lin Studio for the Children’s Defense Fund’s corporate retreat in her home state of Tennessee.
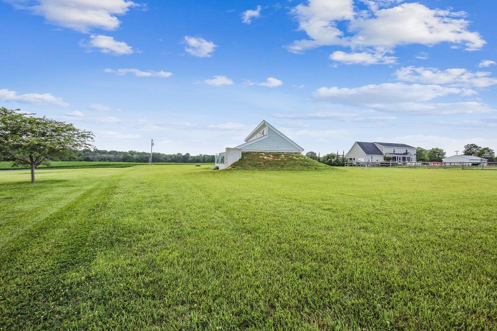



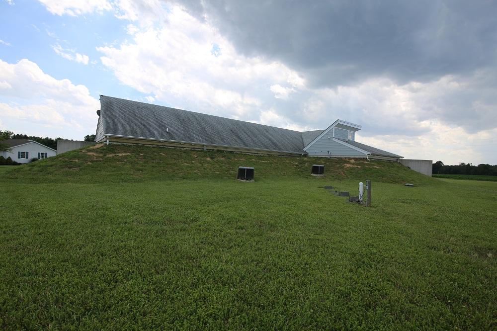
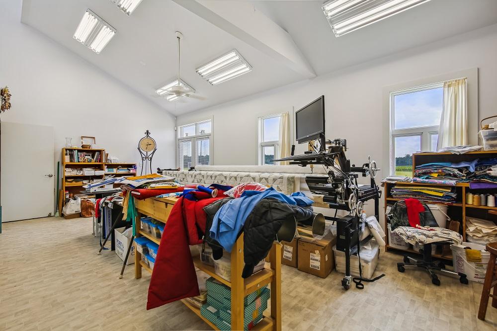
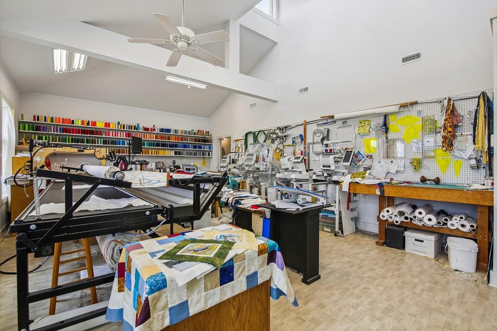
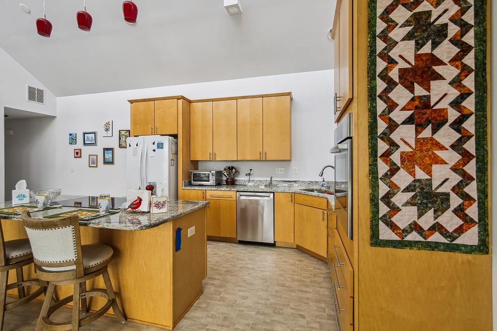
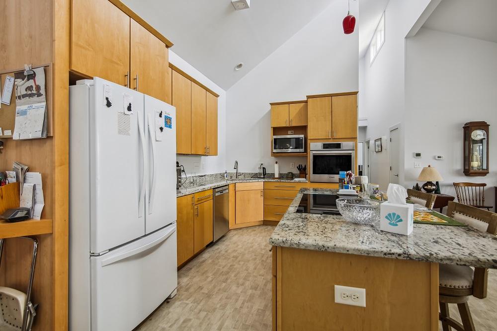
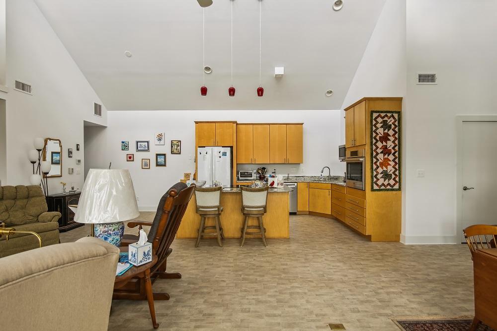
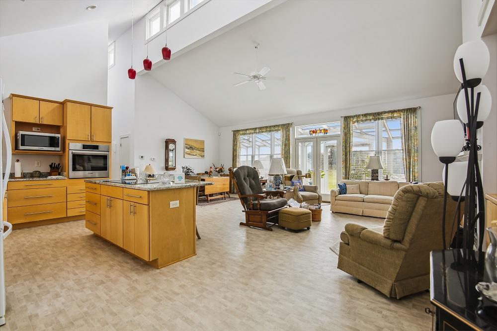
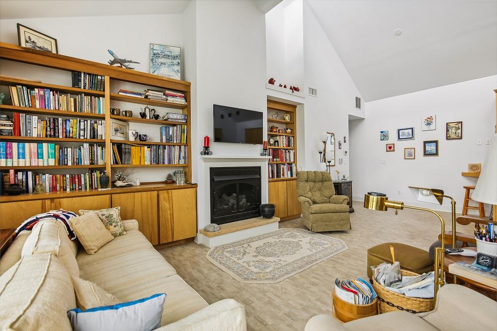
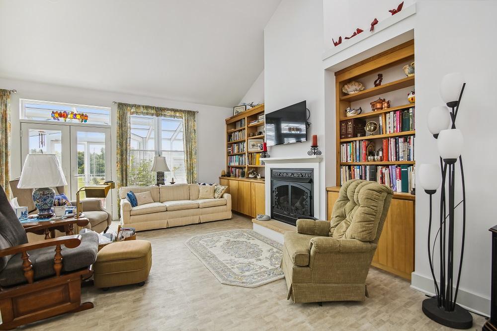
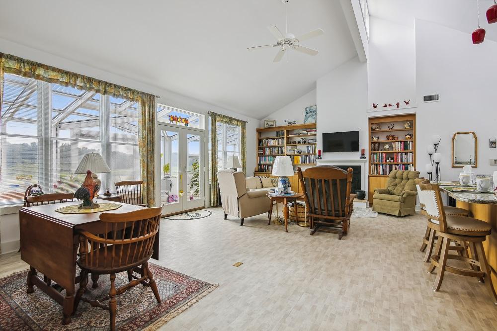
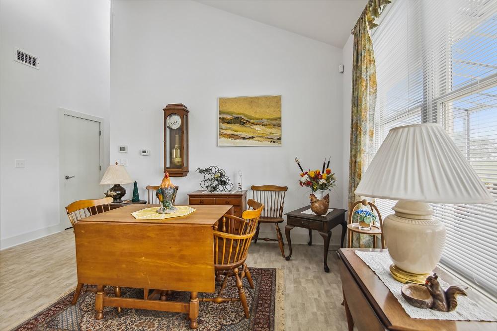
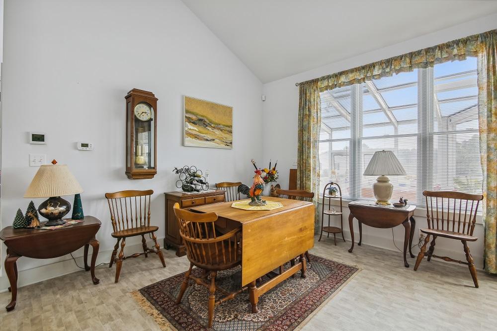
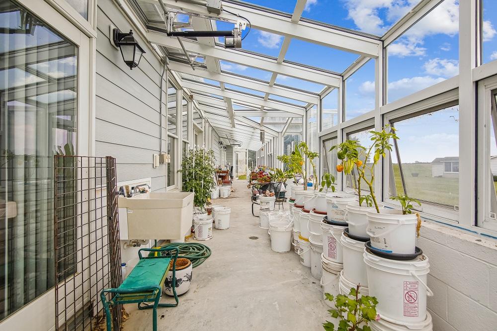
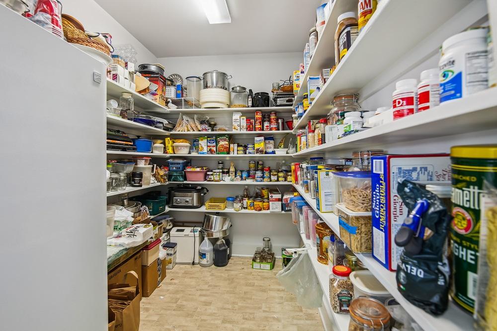
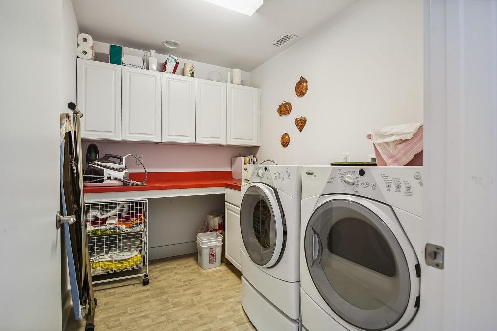
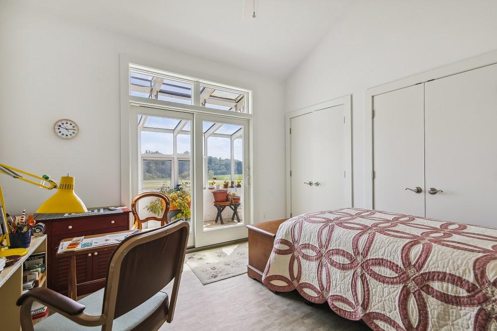
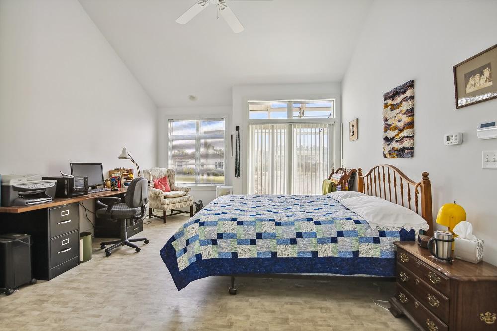
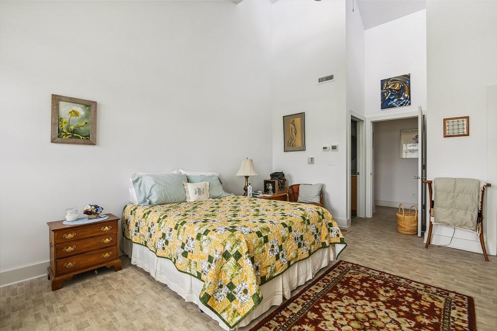
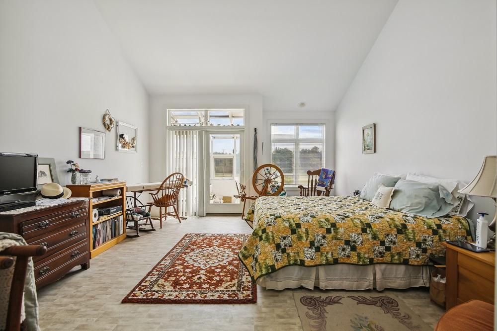
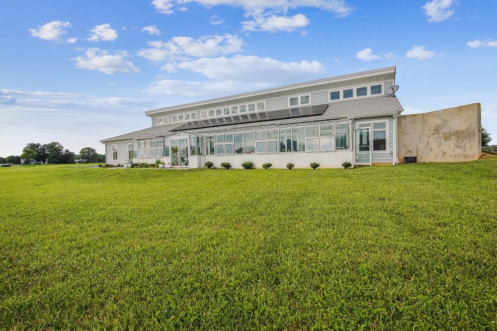

Write a Letter to the Editor on this Article
We encourage readers to offer their point of view on this article by submitting the following form. Editing is sometimes necessary and is done at the discretion of the editorial staff.