I always enjoy returning to S. Kent Street that is one block long between Cannon and High Street. The rows of narrow urban lots infilled with houses remind me of my past work in urban revitalization projects. This street is close to the center of Chestertown’s Historic District amenities and near Washington College. I am always drawn to the diminutive scale, perhaps because I am beginning to think about downsizing, so this house caught my eye for how it stands out with its hipped roof between the larger houses on either side with their side gable roofs. The full front porch has a very low sloped hipped roof and with the entry door at the side, the porch area is maximized for seating to interact with neighbors on their daily strolls. The white turned columns and the railing enclose the space and the wide step at the entry door bay invites one to sit and catch up with neighbors.
The architectural roofing shingles, window shutters and lap siding add texture to the asymmetrical arrangement of the single entry door next to a double unit window below the second floor’s two single windows. The pale green siding and the slate blue shutters complete the look. When I saw the interior of the front porch with the wood flooring painted red, the blue front door mat and the white storm door at the front entry, it seemed very fitting in honor of the month we celebrate the July 4th holiday.
The front door opens into a charming living room with one side wall infilled with built-in full height bookcases that have a blind corner at each end to define the area with a window seat centered below the side window opposite the single window at the other side exterior wall. With the double window unit at the front of the house, the room is sunny all day and the inviting interior design is perfectly scaled for the space; I especially coveted the Windsor settee! The creamy white walls, crisp white trim and the white plantation shutters for the windows accentuate the beautiful wide plank wood floors.
A wide cased opening leads to the dining room with two built-in corner cabinets to showcase the collection of ceramics and crystal, linked by a wood wainscot of alternating wide and narrow panels. The exposed brick chimney is behind a wood stove and the beautiful wood table with its distinctive sinuous candle holder below the pendant lighting over the table sets the scene for memorable meals. At the side wall facing the stairs, the bottom tread is below a window and the area under the stairs has increasingly higher doors detailed with side rails and vertical planks to access the storage area.
I absolutely loved the kitchen-breakfast area that spans across the width of the house. Vintage touches of the white porcelain farmhouse sink and period fitting, the free-standing wood butcher block against the exposed brick chimney, the mix of the wood plate rack above the dishwasher, open shelves, minimum upper cabinets, most with glass fronts, white base cabinetry, white tile backsplash with a racing stripe in an accent color, wood countertops and the beautiful pine flooring gives this kitchen its unique personality. The breakfast area has a wood wainscot and the wood table under the side window with colorful Windsor chairs is a perfect spot for a quick meal or for keeping the cook company while meals are prepared. I especially liked the clever detail of the stained glass window as a valance over the actual window over the kitchen sink.
Behind the kitchen-breakfast area is the utility room with a stack washer/dryer and a full bath. The exterior door leads to the fenced back yard that is primarily hardscape with a border for plants and flowers that creates a quiet urban oasis.
The stairs to the second floor end at a hall connecting the two bedrooms with the full bath in between. The built-in linen cupboard in the hall conveniently stores extra towels, bed linens and seasonal blankets, etc. and a pull-down stair leads to the attic for storage.
The primary bedroom at the front of the house has two windows and one side window for sunlight throughout the day. The bedroom at the rear of the house is furnished as a “bed-sit” with a comfortable wide upholstered chair and ottoman for reading before turning in for the night. The full bath has both a free-standing soaking tub and a shower with a glass door. I loved the interior design of the bathroom with the floor’s small polygonal white tiles inlaid with black tiles inset at regular intervals to create a pattern. The white beadboard wainscot detailed with baseboard and molding below light sage green walls are a soothing background for the fixtures including a dual white lavatory cabinet with center drawers, the white marble countertop with a white backsplash topped with small black tiles that are repeated in the shower’s white tile walls and the individual mirrored medicine cabinets that create an elegant design.
This charming home has undergone a thoughtful renovation including all the essentials one dislikes having to do- new plumbing, wiring, framing, HVAC, and roofing. Move-in ready as the realtors say!
For more information about this property, contact Miles Norris at Select Land and Homes Inc., 410-810-3900 (o), 410-708-5423 (c) or [email protected]. For more pictures and pricing, visit www.selectlandandhomes.com, “Equal Housing Opportunity.”
Spy House of the Week is an ongoing series that selects a different home each week. The Spy’s Habitat editor Jennifer Martella makes these selections based exclusively on her experience as a architect.
Jennifer Martella has pursued her dual careers in architecture and real estate since she moved to the Eastern Shore in 2004. Her award winning work has ranged from revitalization projects to a collaboration with the Maya Lin Studio for the Children’s Defense Fund’s corporate retreat in her home state of Tennessee.



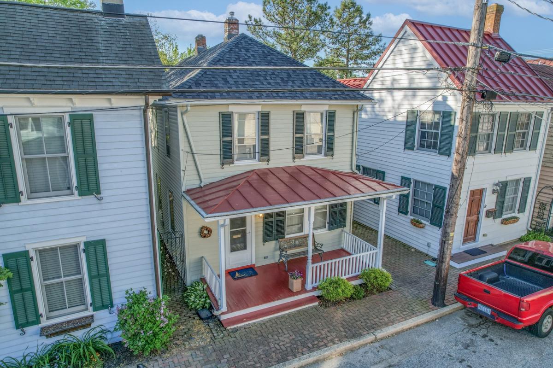

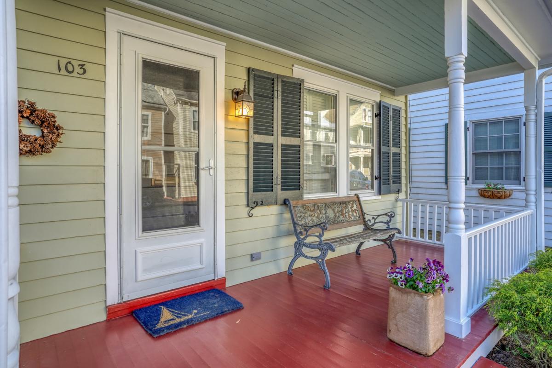

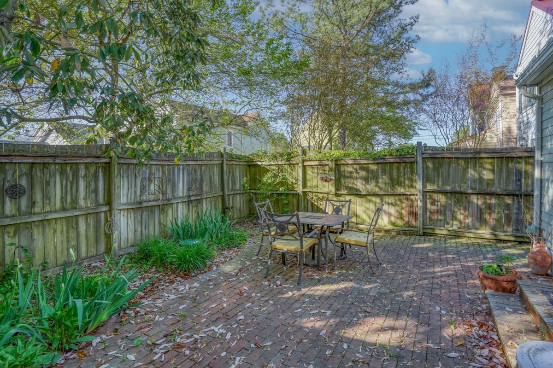
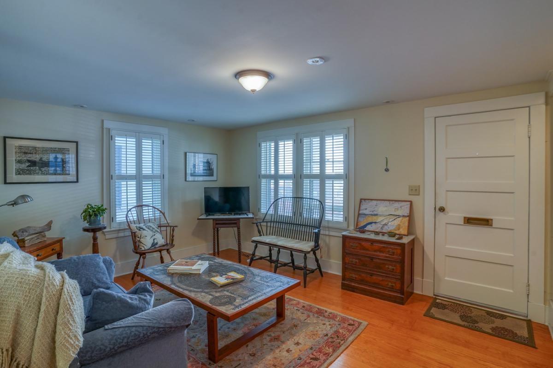
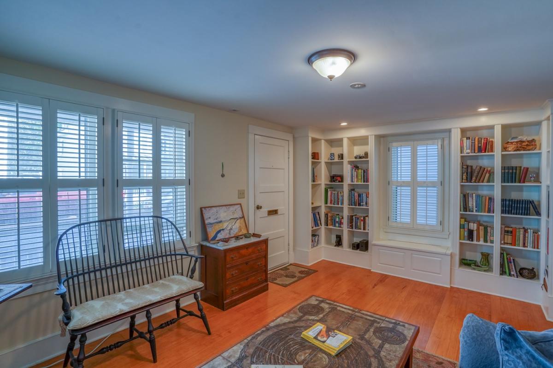
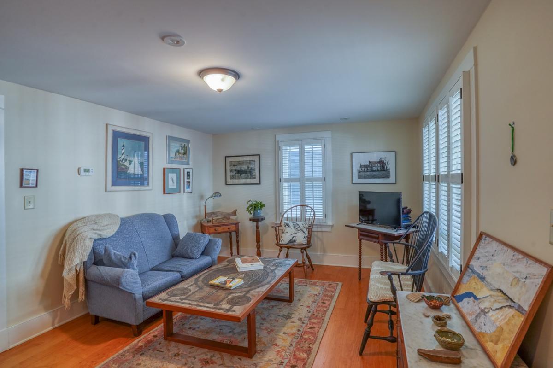
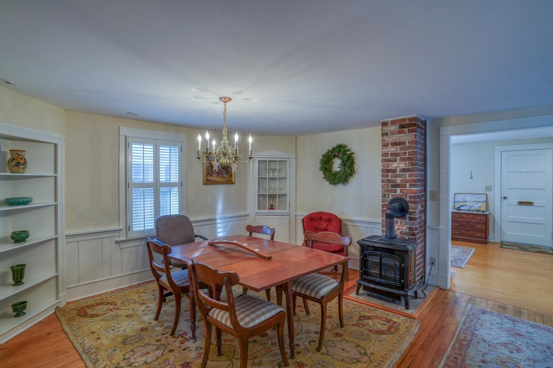
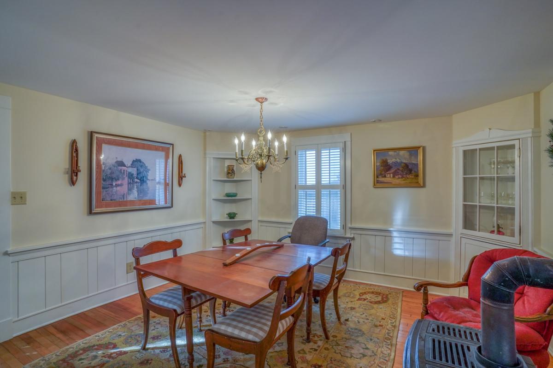
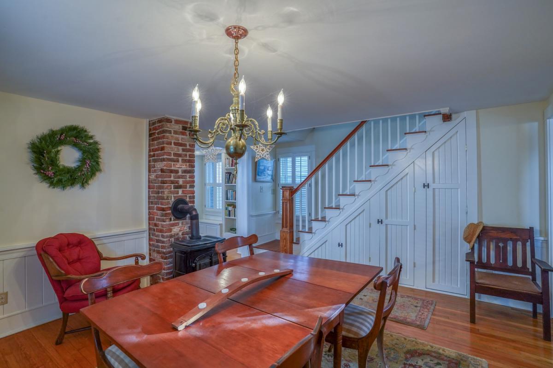
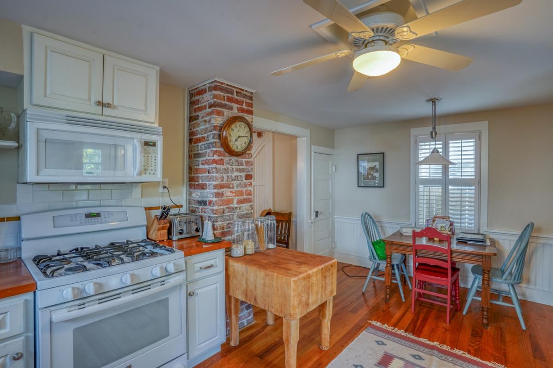
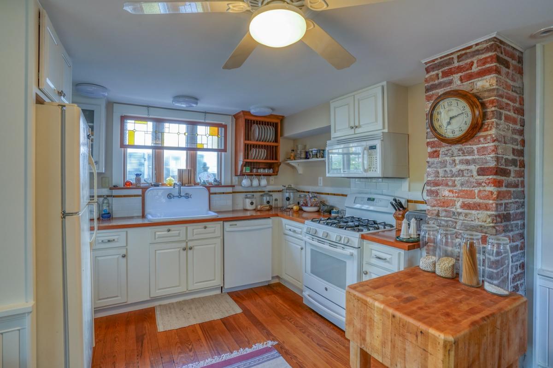
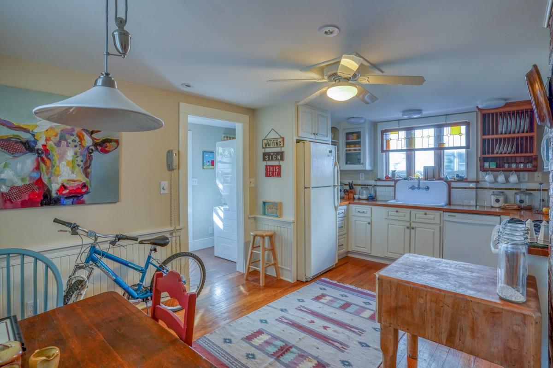
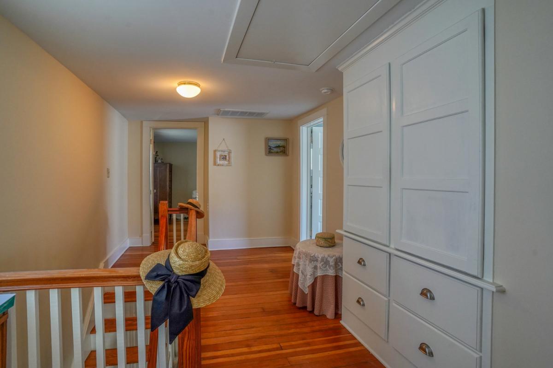
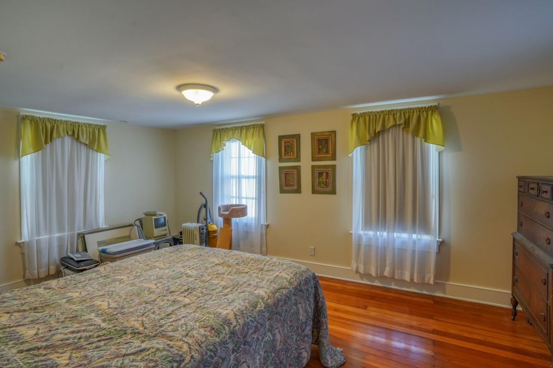
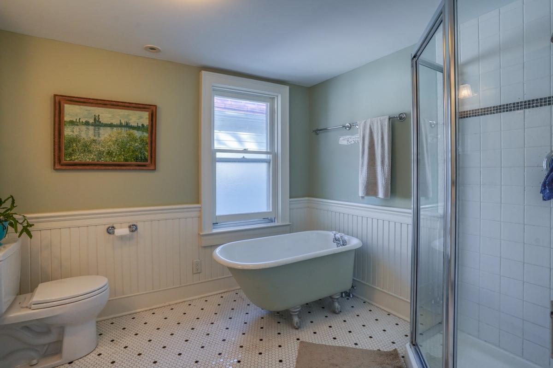
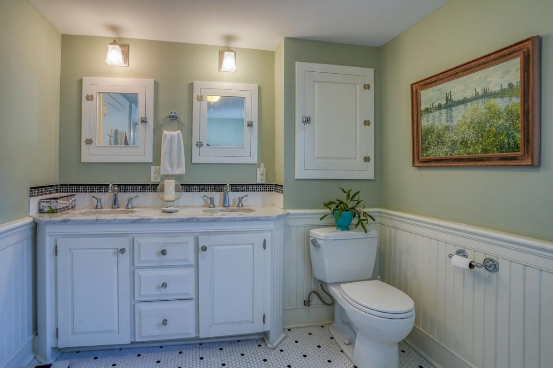
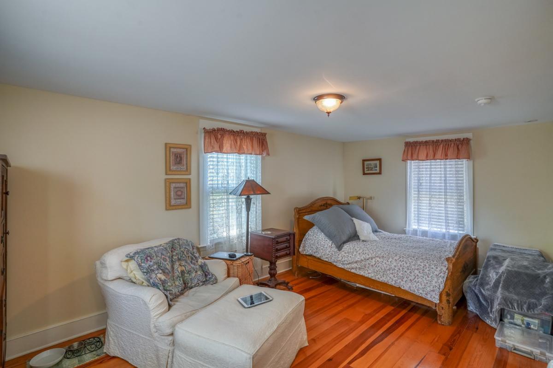
Write a Letter to the Editor on this Article
We encourage readers to offer their point of view on this article by submitting the following form. Editing is sometimes necessary and is done at the discretion of the editorial staff.