Once again, I find myself in the very appealing Wymont Park neighborhood of NW Kent County, whose water boundaries are Jacks Cove and Still Pond Creek leading to the Chesapeake Bay. The water oriented community neighborhood has both waterfront lots and inland lots including today’s feature. This custom built contemporary style house was built in 2004 with the use of structurally integrated panels. What caught my eye was its setting, nestled in a clearing of woods, surrounded by dense foliage of tall trees and mature landscaping. The light colored exterior color palette and the geometry of the house with its many gables, bay projections and angled walls reach out to the landscape against this verdant oasis’ backdrop of green.
The massing defines the one-level part of the house with guest rooms above in a two-story wing that offers one-level living with the option to “age in place.” From the parking area, a path of aggregate concrete meanders between the house and the tall trees along one side of the path with plantings of hostas, hydrangeas, and other low shrubbery around the house. The path widens just before reaching the front porch for a clearing with two Adirondack chairs in the shade of trees that is a pleasant spot for relaxing and enjoying the sights and sounds of nature. The front door is recessed beyond the brick stoop to provide just enough space for a wicker chair for another seating option. At the rear elevation there is a spacious deck off the great room with a table and benches under an umbrella for al-fresco dining and other Adirondack chairs. Steps lead down to a large terrace with a texture change of oversize random stone pavers set into gravel with a firepit and Adirondack chairs in red with blue cushions. Bird lovers will appreciate the feeders and a bird bath to encourage visits from avian companions.
The floor plan is zoned very well for family relaxation and entertaining large family celebrations with the front door opening into a recessed foyer opposite the stairs between the front den with built-in millwork with a space for the TV, across from the primary suite on one side of the house. One side of the stairs are open to the spacious open plan family-sitting -office nook that is the hub of the house. The service areas of garage, mudroom and laundry are located at the other end of the house. The contemporary style large casement windows without muntins, sliding doors and arched transoms provide multiple ways for sunlight to keep the interiors sunny and bright and provide views of the mature landscaping against the continuous backdrop of trees.
Offsets in plan and the vaulted ceilings with exposed stained beams create a dramatic great room of living-dining-sitting area-office area-kitchen-breakfast area that spans the full depth of the house. The beautiful wood floors range from natural plank hickory, cherry and oak with an inlaid star pattern in the foyer. The living room seating is arranged around the gas fireplace to provide cozy warmth on chilly nights. The dining area is centered on the large four-unit window with a half-moon transom over the center windows. Angled offsets in plan next to the dining area create spaces for extra seating, home office, crafts, etc. leading to the kitchen.
The kitchen design features solid cherry cabinets with updated hardware and granite counters. The angled “L” arrangement is opposite a wall of cabinetry containing the R/F hidden behind cabinet panels and a generous pantry cabinet with pull out shelves that provides easily accessible storage. Next to the R/F are base cabinets with open shelves above for display that create a lovely vista from the dining area. The center island seats three and another option for breakfast is the bay window area with a triangular transom above the middle window in the bay. Between the kitchen and the garage is a mud room and powder room. The garage is generously sized to accommodate two cars, a tool bench and storage. The second floor has two additional bedrooms, one bath and two attic areas for storage.
Custom built home in a secluded wooded setting in a tranquil water oriented community, with the Chesapeake Bay just a short boat ride from Still Pond Creek, deck and terrace that spill out into the mature landscaping, dramatic great room with vaulted ceilings outlined in stained timber framing, gourmet kitchen, and one-level living with guest rooms on the second floor-great property!
For more information about this property, contact Grace Crockett with Doug Ashley Realtors, LLC at 410-810-0010 (o), 410-708-5615 (c) or [email protected] , “Equal Housing Opportunity”.
Photography by Janelle Stroup, Thru the Len Photography, 410-301-6838, [email protected].
Spy House of the Week is an ongoing series that selects a different home each week. The Spy’s Habitat editor Jennifer Martella makes these selections based exclusively on her experience as a architect.
Jennifer Martella has pursued her dual careers in architecture and real estate since she moved to the Eastern Shore in 2004. Her award winning work has ranged from revitalization projects to a collaboration with the Maya Lin Studio for the Children’s Defense Fund’s corporate retreat in her home state of Tennessee.
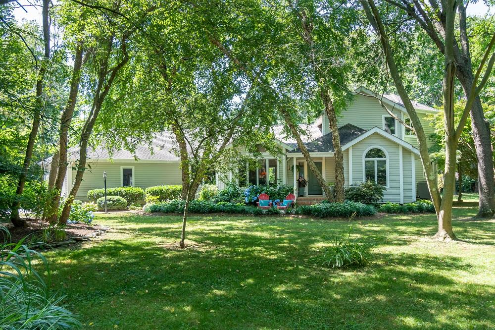



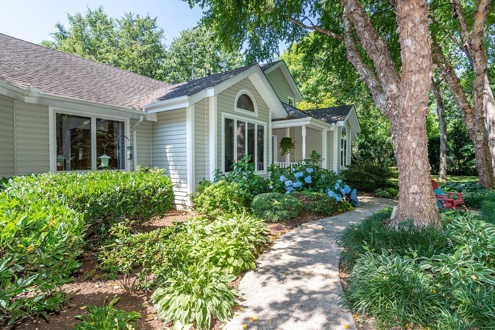
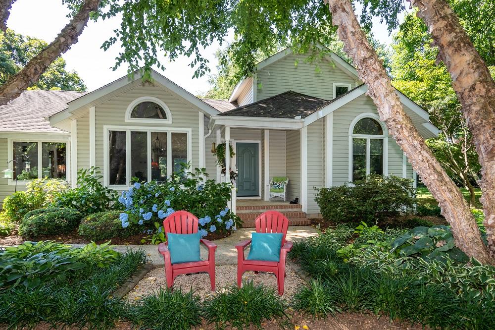
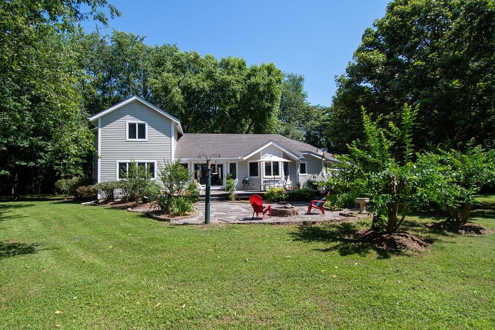
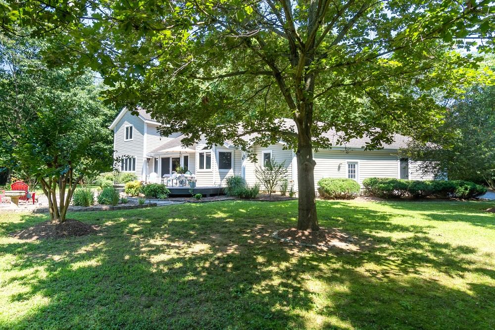
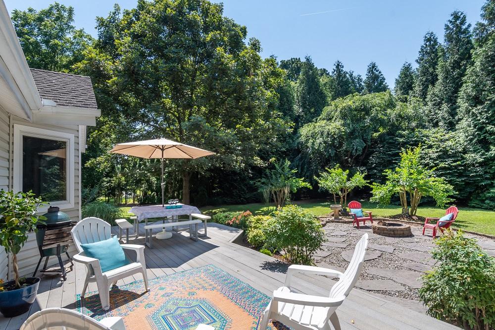
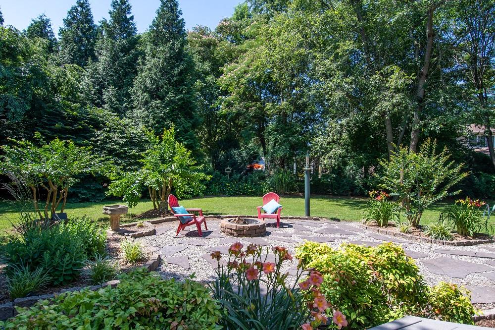
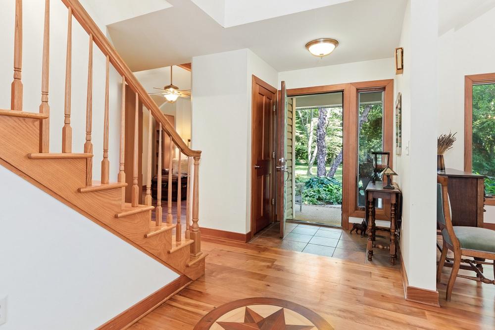
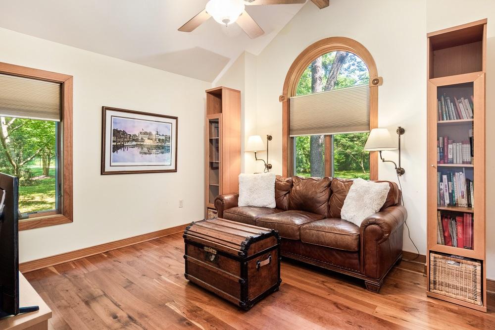
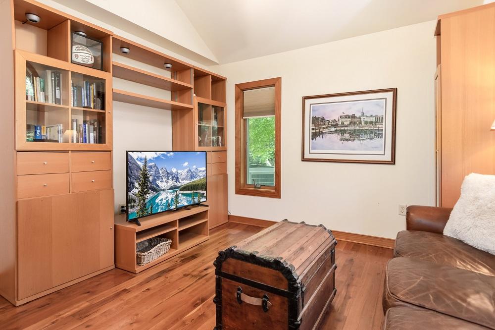
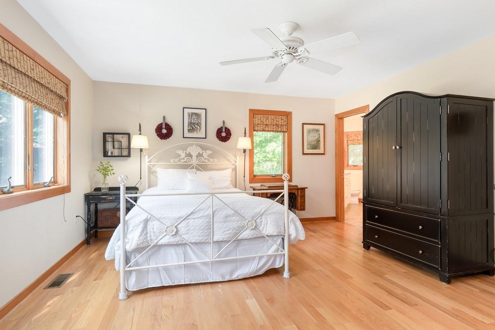
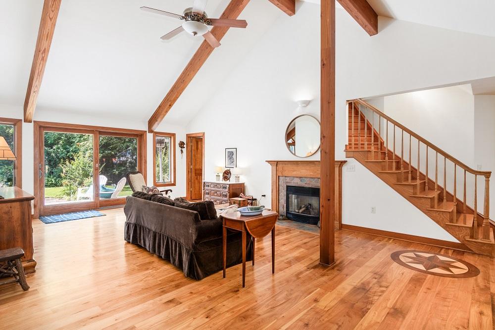
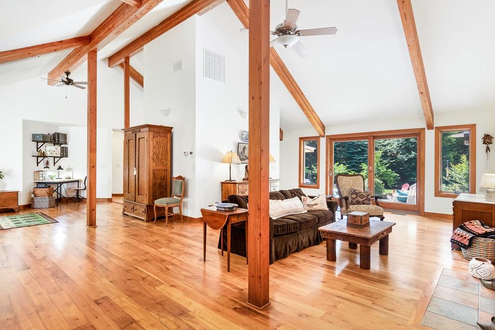
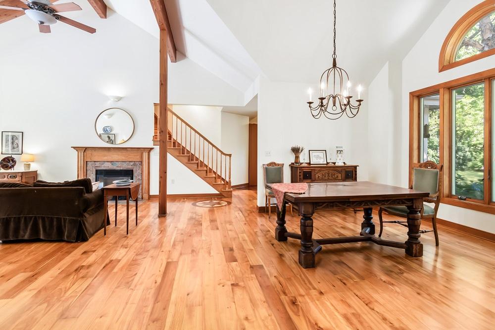
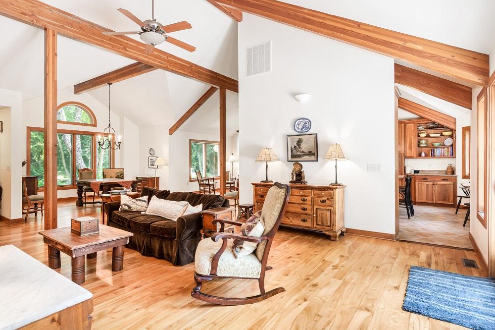
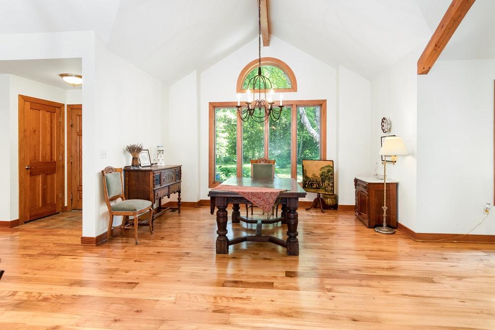
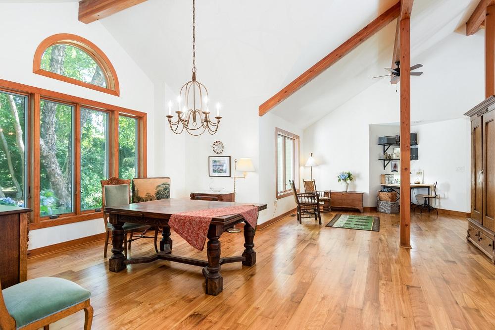
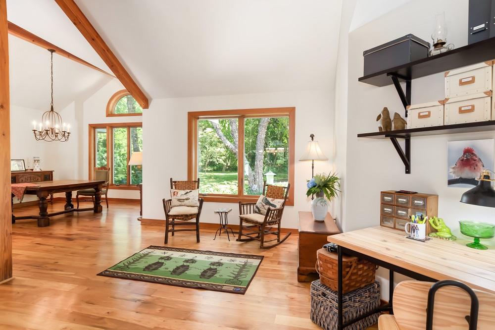
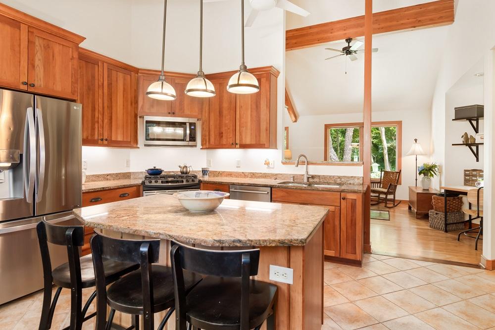
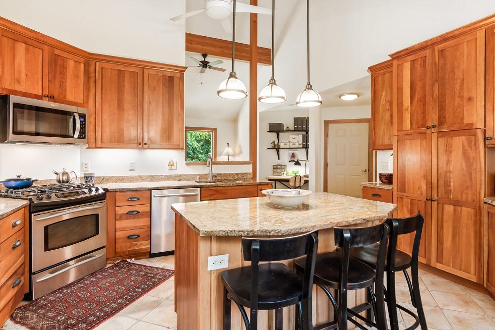
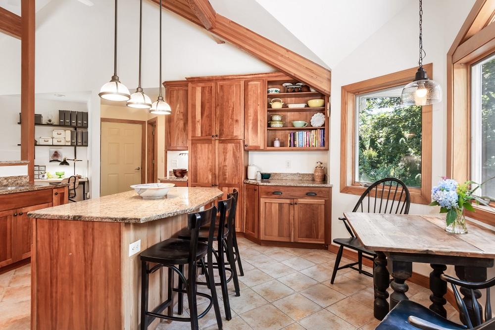
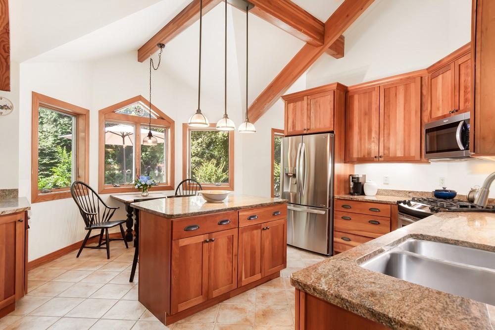
Write a Letter to the Editor on this Article
We encourage readers to offer their point of view on this article by submitting the following form. Editing is sometimes necessary and is done at the discretion of the editorial staff.