If you are dreaming of owning a waterfront house on the Chester River, it could not get much better than this. The south facing end unit of this distinguished row of attached houses along Water Street overlooks Washington College’s Presidents Garden. Access to off-street parking behind the houses is from High Street and this house has its own fenced rear yard. Beyond the paved access drive, the spacious rear lawn gently slopes to the public brick sidewalk dotted with benches along the river’s edge.
The row of houses share common architectural details such as the gambrel shaped roofs, dormer windows, front porches with hipped roofs, brick foundation and chimneys, light colored siding and articulated cornice boards. Slight variations in color of siding and roofs, number and arrangement of dormer windows, and shutters of one unit all combine to create a lively streetscape that would make one stroll past slowly to fully appreciate the appealing architecture.
The door of this house opens from the front porch onto an entry area with a “L” shaped stair and a dropped beam that separates this area from the adjacent living room. Windows on three sides of the living room maintain sunlight throughout the day and views of the Presidents Garden below. The corner fireplace sets up the comfortable arrangement of neutral colored sofas and chairs anchored by a multi-colored kilim over the hardwood floors.
Next to the fireplace is a wide doorway with pocket doors to the dining room. I loved everything about this charming room-the corner fireplace, oval wood dining table and chairs so conducive for conversation, the pair of square windows over a wooden chest, the French door and pair of windows overlooking the rear covered porch’s river views and the built-in china cabinet. Next to the dining room is the galley kitchen connected to the sunroom/breakfast area with its row of windows for river views. A side door to the covered porch allows easy access for meals on the porch.
When I first saw the photograph of the stairs shot from the second floor, it reminded me of the famous “zoom” shot from Hitchcock’s famous masterpiece “Vertigo”. This stair’s geometry is its own striking design element with stained risers, treads, and top rail with white balusters for contrast. There are two bedrooms and a bath on the second floor that this owner has furnished as a master suite. The front TV room with its off-white upholstered pieces over the multi-colored kilim with its zig-zag and diagonal pattern and sunlight filtering through the sheers over the front and side windows made this an irresistible space for relaxation. The rear master bedroom is a serene retreat with a French door to its own screened porch for bird’s eye views of the water and corner windows for panoramic views of the Presidents Garden and urban landscape beyond.
I am envious of the third floor’s cozy nook off the stair landing for an office-mine is only on the second floor and this one has great ever-changing aerial views from its window for computer relief. Each of the spacious two bedrooms has unique interior architecture with the short knee walls meeting the steep slope of the gambrel roof shape. The dormer windows at the front wall and the windows at the side wall create sunny retreats.
There is also a basement at the rear for storage with windows and an exterior door to the parking area. This corner house’s floor plan works so well with the entry, stairs, kitchen and baths located along the common wall of the adjacent house for sound isolation and the living room and bedrooms located at the corners for unobstructed views, maximum sunlight and breezes. The porches and ground level fenced yard/parking area offer great opportunities to enjoy being outdoors and the river is your backyard boundary in the heart of the Historic District-who could ask for anything more?! Bravo to the owner for great interior design!

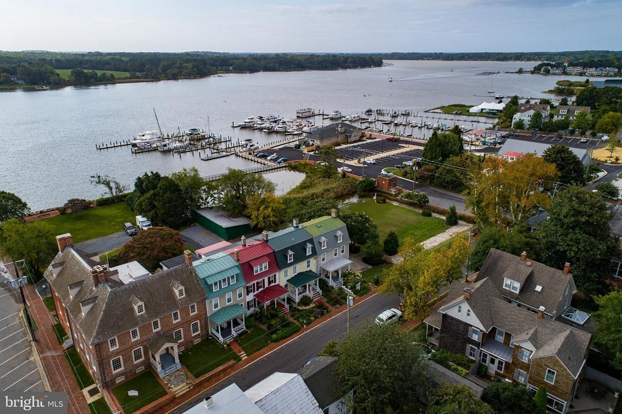
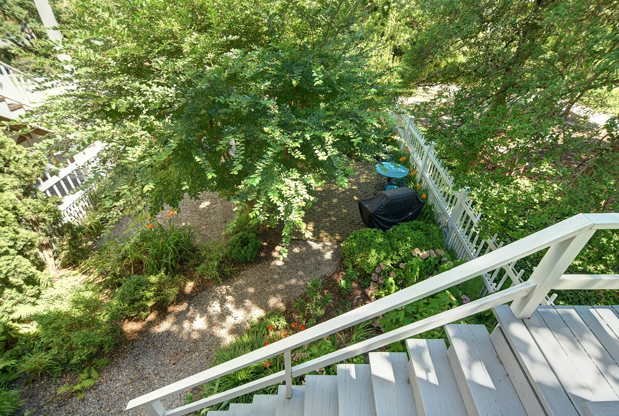
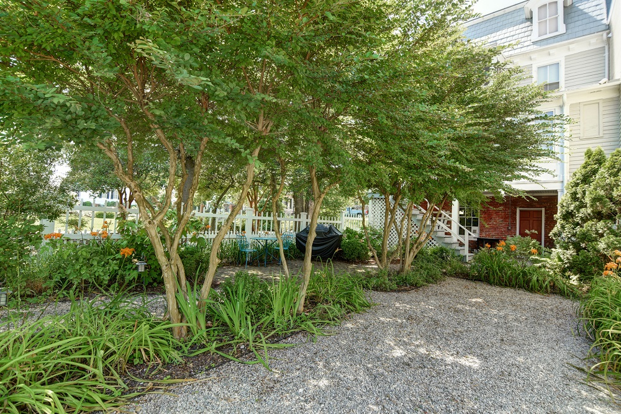
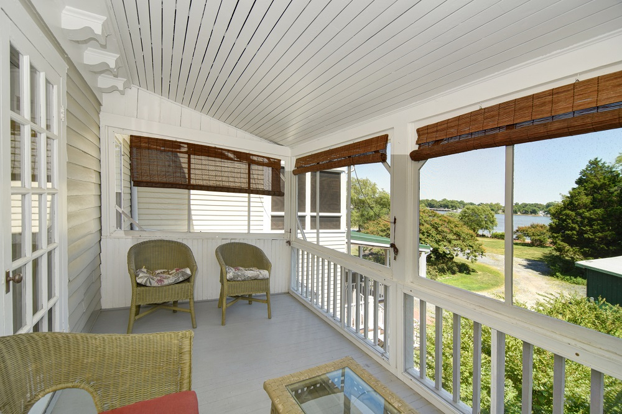
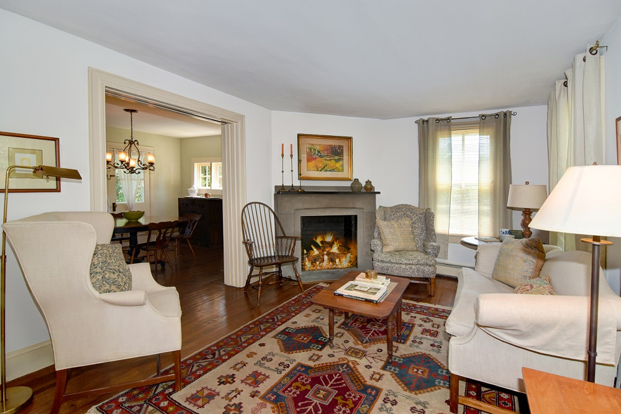
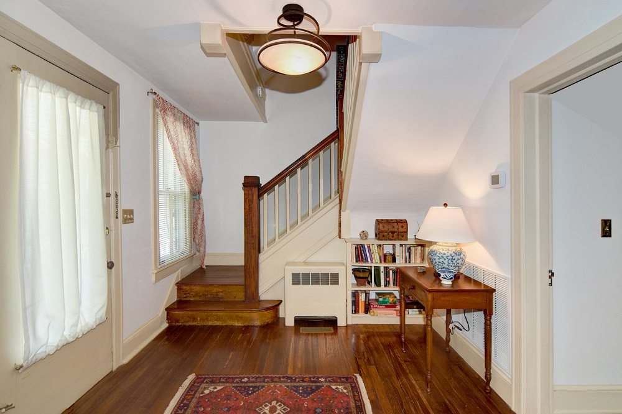
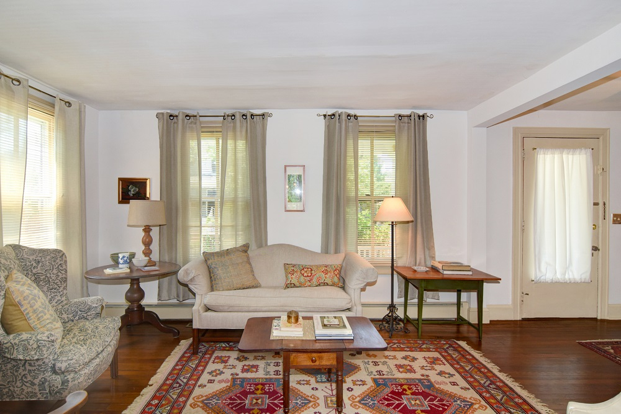
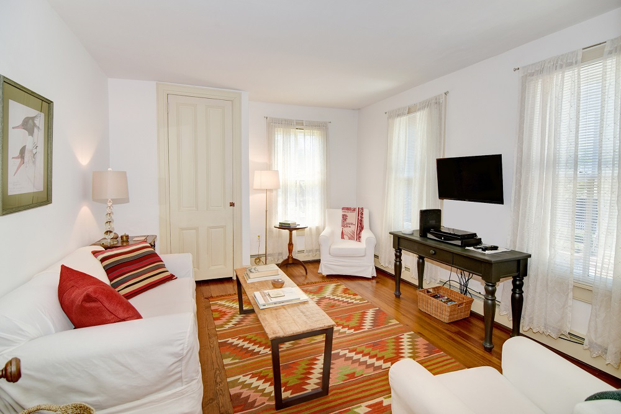
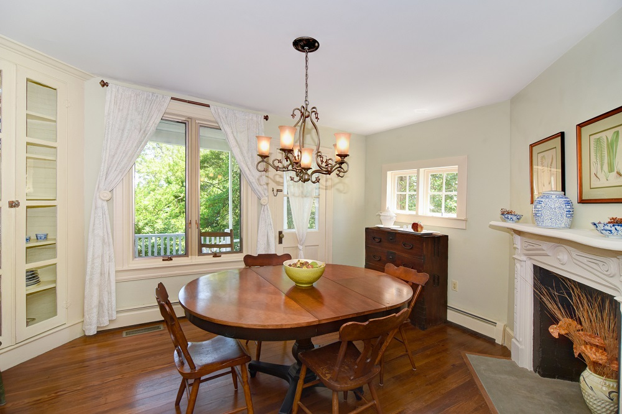
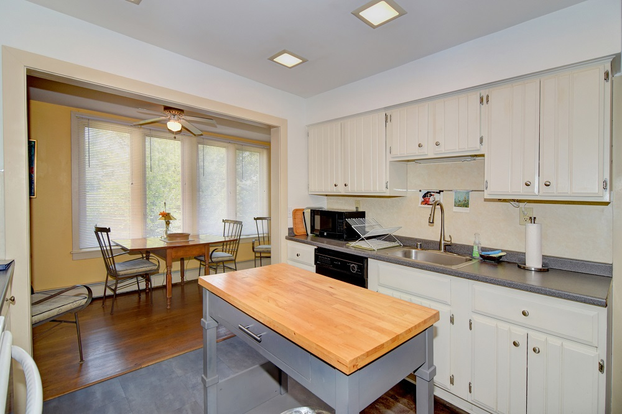
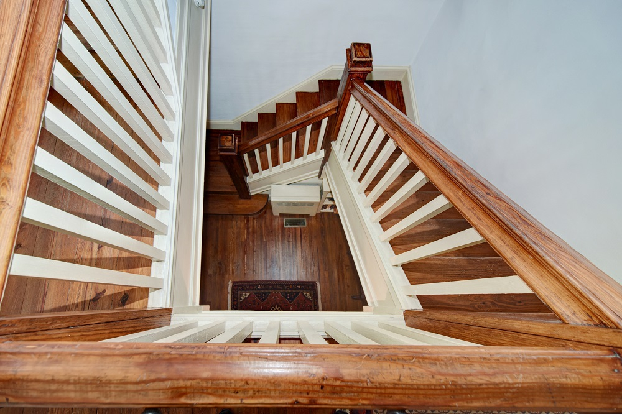
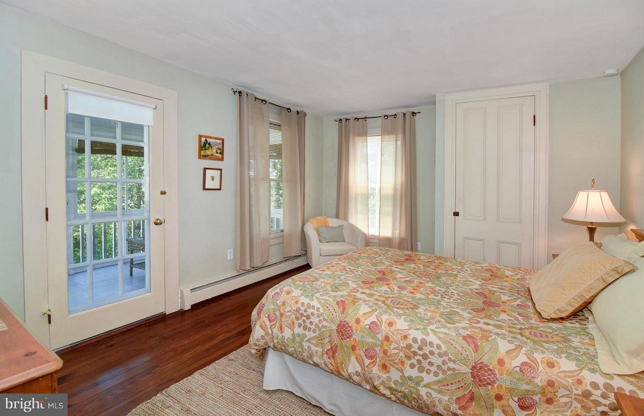
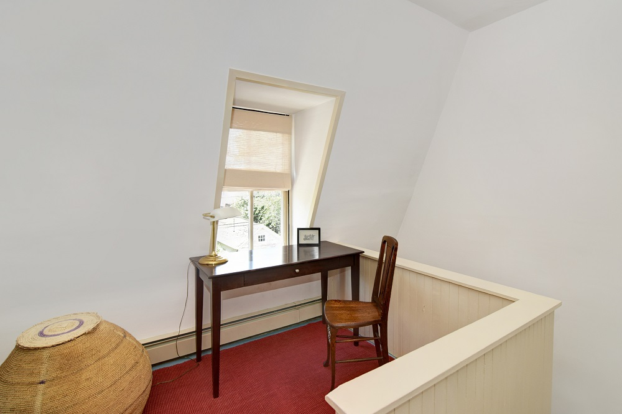
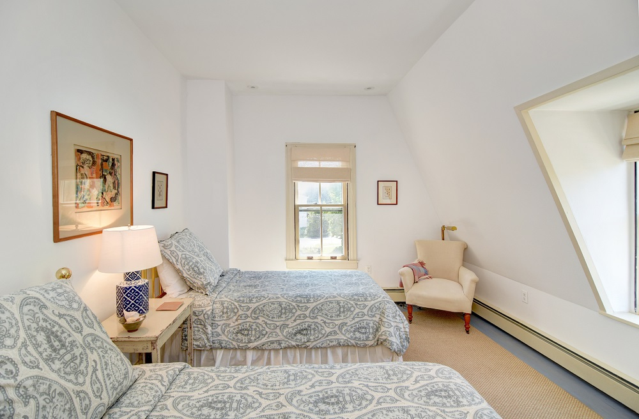 For more information about this property, contact Lisa Raffetto with Coldwell Banker Chesapeake Real Estate Company at 410-778-0330 (o), 410-708-0174 (c) or [email protected]. For more photographs and pricing visit www.lisaraffetto.com, “Equal Housing Opportunity”.
For more information about this property, contact Lisa Raffetto with Coldwell Banker Chesapeake Real Estate Company at 410-778-0330 (o), 410-708-0174 (c) or [email protected]. For more photographs and pricing visit www.lisaraffetto.com, “Equal Housing Opportunity”.
Photography by Patty Hill, www.pattyhillphotography.com, (410) 441-4719
Spy House of the Week is an ongoing series that selects a different home each week. The Spy’s Habitat editor Jennifer Martella makes these selections based exclusively on her experience as a architect.
Jennifer Martella has pursued her dual careers in architecture and real estate since she moved to the Eastern Shore in 2004. Her award winning work has ranged from revitalization projects to a collaboration with the Maya Lin Studio for the Children’s Defense Fund’s corporate retreat in her home state of Tennessee.
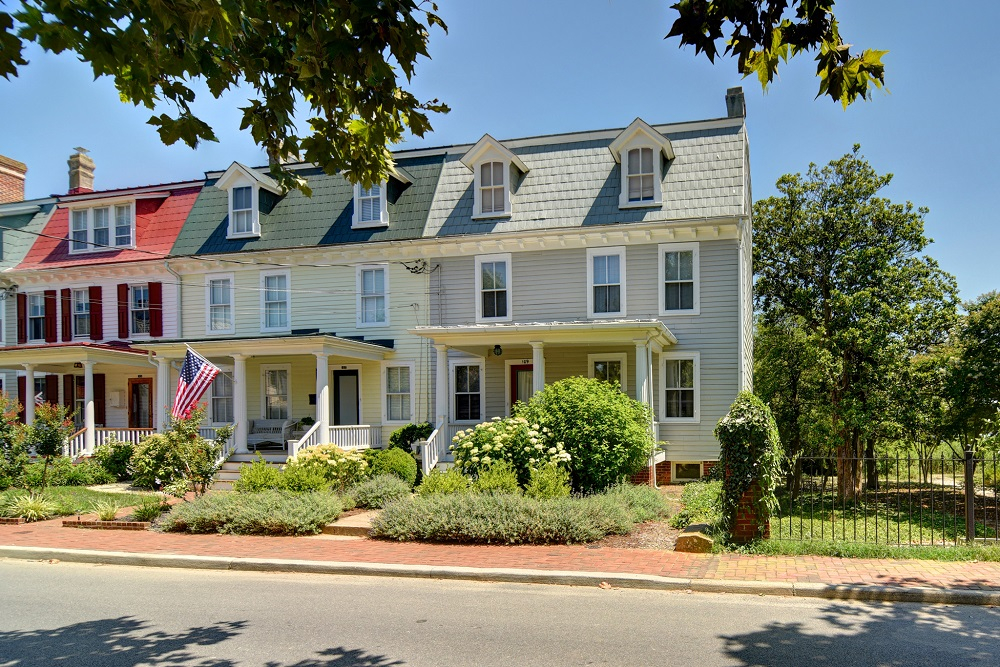


Paula Reeder says
I have a waterfront property listing that I would like to bring to Jennifer’s attention. How do I get in direct contact with her? Thanks for letting me know.
Jennifer Martella says
Hi Paula
Thx for being a Spy reader and for writing!
If you are a realtor please send me the MLS “view listing” link. If you are an owner please send me a few pix so I can review it per my criteria- great site, architecture, interiors and landscape- this one had it all!
Best,
Jennifer