Nestled in a clearing with a large front lawn, surrounded by nine acres of woods along the banks of Southeast Creek, this house has the vernacular forms of the rural landscape with its simple gable massing resembling a large barn but the light blue siding and red standing seam roof hint of a contemporary flair. The site enhanced with extensive native landscaping is a haven for nature lovers to enjoy being outdoors with two decks, the row of Adirondack chairs at the top of the creek bank or the enticing hammock between two trees.
The front elevation has a short shed roofed extension from the main wing that contains the entry and the mudroom/laundry. The vista from the front door to the rear wall of windows of the great room passes between the master suite and the kitchen. The one-story gourmet kitchen is also open to the two-story great room that spans the full rear of the house with its post and beam construction and a bay extension that extends the living area. Two decks, one shared by both the living room and master suite and the other at the rear of the house beckon one outdoors.
I loved the interior design and was not surprised to find that one of the owners is a photographer who clearly has a keen eye for color and composition. The warm tone of the deep apricot accent wall at the rear gable extension with its stacked window arrangement of triple window, triple transom and single transom is a dramatic focal point. The window seat adds extra seating for parties and has open shelves below for storage and the seat extends to the side wall with closed cabinets below. The walls with multiple windows, French doors, transoms and the ceiling that soars to the underside of the roof decking articulated by the shapes of the intersecting gable roofs creates wonderful interior architecture. The ceiling’s stained wood slats and hardwood floors add warmth and the accent of the black stovepipe of the free-standing fireplace that also rises to the underside of the ceiling becomes a piece of sculpture. The dining room at the corner of the great room has windows on both sides and its interior wall is open to the kitchen.
The main floor master suite has access to the side deck off the great room and the warm butter yellow walls, the beautiful quilt and wood furnishings create a peaceful retreat. The stairs lead to an enlarged landing on the second floor sized for a TV area overlooking the great room below. I loved the neutral upholstered furnishings with accent pillows and the deft touch of hanging the colorful still life on the short knee wall. The bedrooms on this floor have knee walls on one side and pitched ceilings to the full height wall for displays of art.
Great contemporary style rooted in rural vernacular forms, wonderful interior volumes, nine acres of privacy with woods and water, full and partially finished basement for storage and a two-car detached garage with workshop space-the perfect rural retreat!
For more information about this property, contact Sarah Dean with Cross Street Realtors at 410-778-3779 (o),410-708-2528 (c) or [email protected]. . For more photographs and pricing visit, https://my.matterport.com/show/?m=SiF7NdmGimT~ “Equal Housing Opportunity”.
Spy House of the Week is an ongoing series that selects a different home each week. The Spy’s Habitat editor Jennifer Martella makes these selections based exclusively on her experience as a architect.
Jennifer Martella has pursued her dual careers in architecture and real estate since she moved to the Eastern Shore in 2004. Her award winning work has ranged from revitalization projects to a collaboration with the Maya Lin Studio for the Children’s Defense Fund’s corporate retreat in her home state of Tennessee.
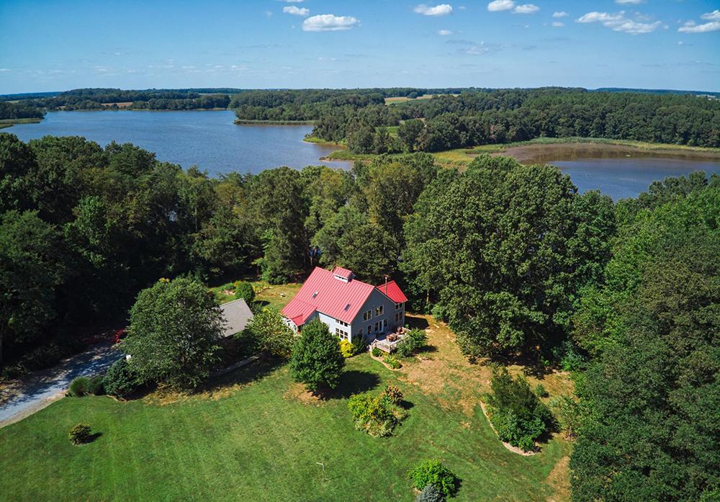


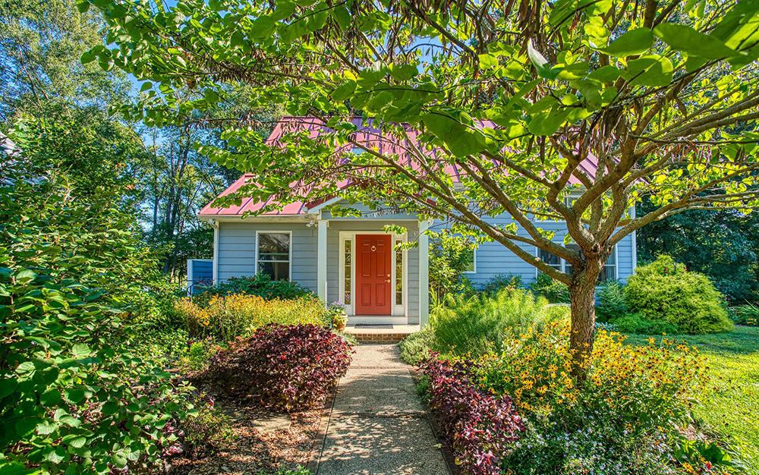

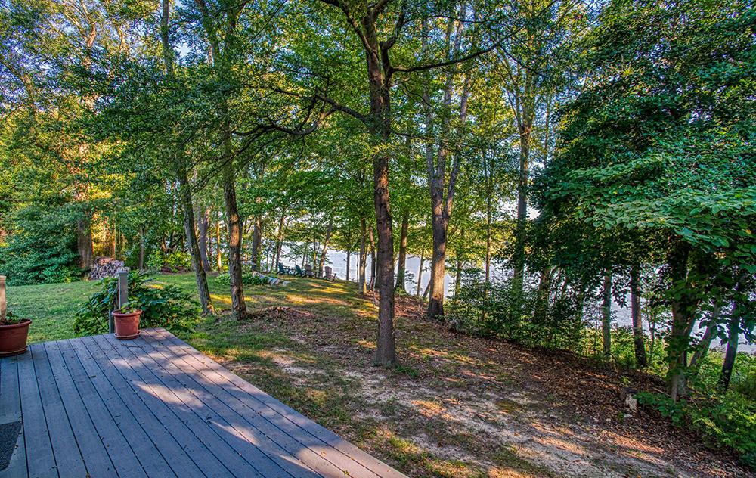
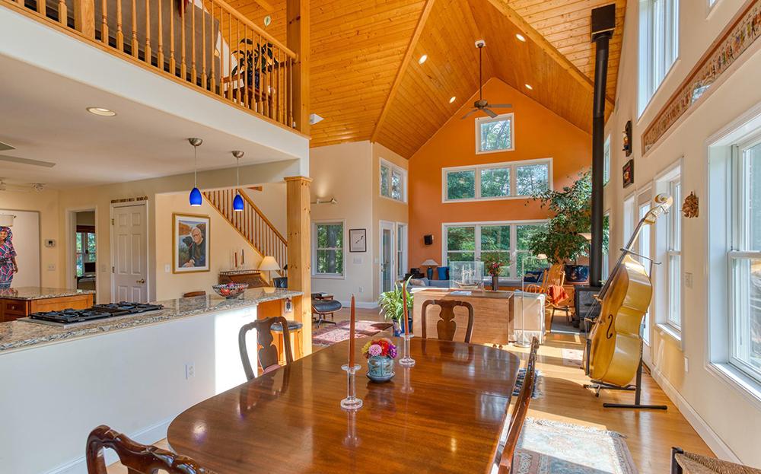
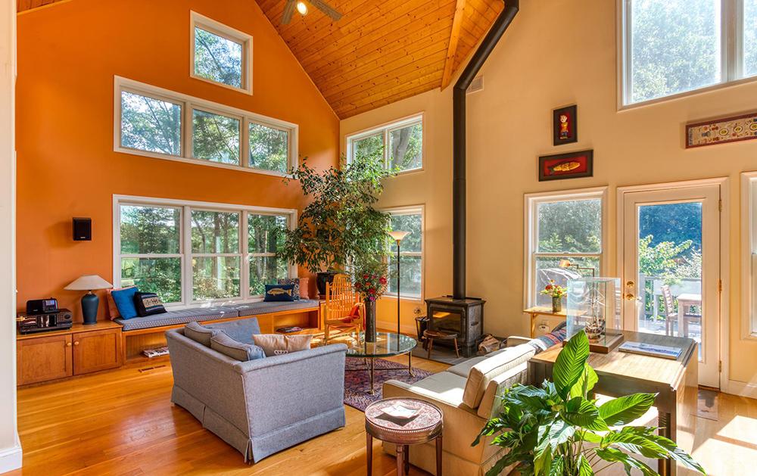

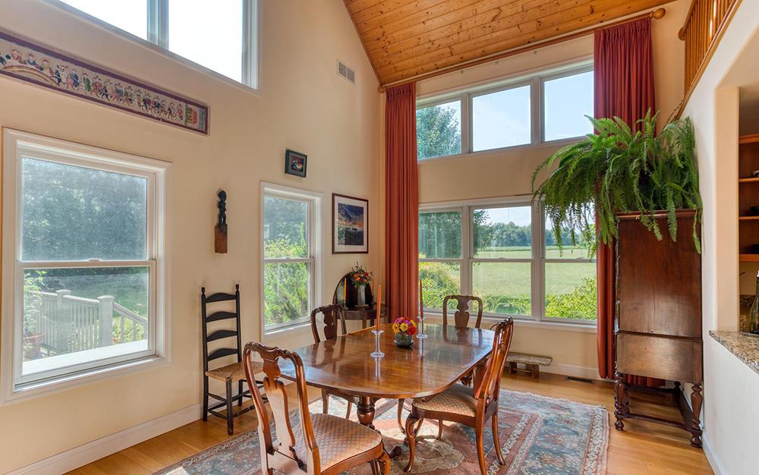
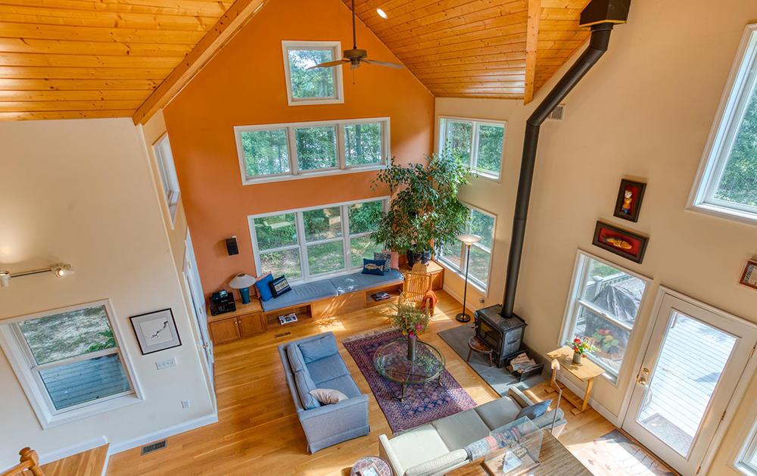

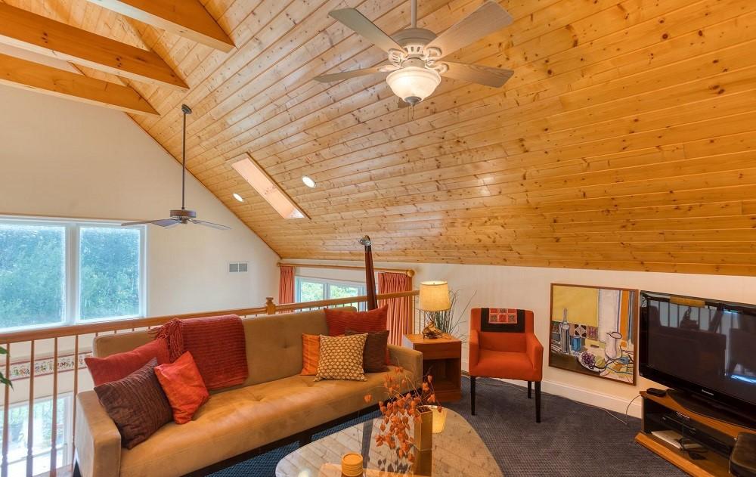
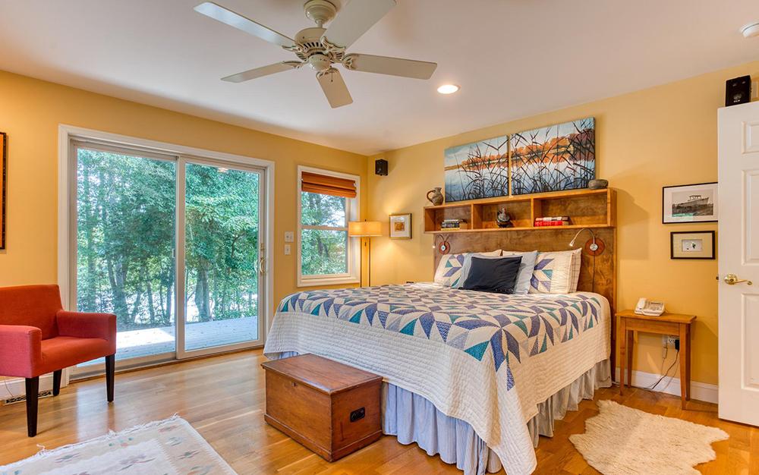
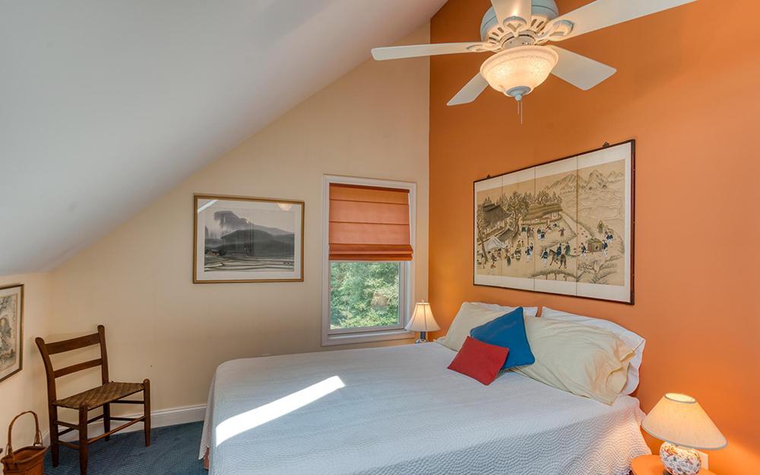
Write a Letter to the Editor on this Article
We encourage readers to offer their point of view on this article by submitting the following form. Editing is sometimes necessary and is done at the discretion of the editorial staff.