Walnut Point Farm is a 300 + acre property along the West Fork Langford Creek that blends the best of old and new. The historic two-story farmhouse has been carefully restored and now has a new life as an elegant guest house. The large barn, various outbuildings, waterfowl ponds and an exquisite covered bridge with weathered siding and a red metal roof are also reminders of the property’s original agricultural use. The main house was built in 1990 and the exterior materials, color palette and architectural form pay homage to its rural vernacular- dark stained siding contrasts with rough hewn shake roofing and a series of gable wings are offset or perpendicular to the main wing. The compact footprint belies the 7,500 +/- sf of the house with a basement, lower level indoor pool and two levels above of living space. The rear of the house embraces its waterfront with a variety of indoor/outdoor spaces-the herringbone patterned brick terrace shaded by a roof grid of louvers flows seamlessly into the screened porch to open the full length of the main wing to water views. Steeply pitched roof joists make these spaces airy and bright. The “greenhouse”-style extension from the indoor pool area is an inviting place to sunbathe before or after a dip in the pool. Steps up to a private deck off the second floor master suite offer panoramic views of the water.
The main floor plan is organized very well into an “L” shape with the living, dining, kitchen and breakfast areas that flow from one to the other for continuous water views. The short side of the “L” contains the service area of garage, laundry/mud room, office and powder room. The front door opens to a spacious foyer that widens to form a gallery ending at the stairs. On the other side of the entry is the main floor master. The artisan woodwork throughout the house is breathtakingly beautiful-the style and workmanship reminded me of the Greene and Greene Brothers, the early 20th century architects and craftsmen, with a touch of Art Nouveau in the sinuous design of the wainscot, custom doors and hints of Japanese design in the door and window mouldings. In the living room, the wood detailing includes full wall panels flanking the fireplace, the stair railing at the second floor overlook with the slightly bowed newel posts and the detailing of the wide opening to the foyer with side mouldings that taper down to the baseboard and topped with quarter moon trim and other moulding down the side. I especially admired the inspired detail of the moulding slightly below the ceiling plane that was punctuated with brackets with half-moon mouldings. Throughout the house, the outstanding stained wood mouldings are very pleasing counterpoint to the warm white walls.
The flat ceiling of the living room meets the two-story pitched ceiling of the dining room with its large transom sliding windows open to the brick terrace louvers. Other dining options are the charming breakfast area open to the large kitchen with the fireplace on the side wall, corner window and three pairs of French doors to the screened porch with seating and dining areas.
The upper floor master suite has French doors at the corner of the bedroom to access the private roof deck. Three windows are set at just the right height to sit and enjoy the ever-changing bird’s eye view of the over 100 feet of shoreline.
The finest materials, exceptional craftsmanship, artisan woodwork, a floor plan whose organization works very well both horizontally and vertically for family life and entertaining, inspired interior architecture with vistas, overlooks, varying ceiling planes, 7 ft+/- pier with boathouse, indoor and outdoor pools, a peaceful rustic vernacular waterfront setting and, your own covered bridge-who could ask for anything more?
For more information about this property, contact Trey Rider with TTR Sotheby’s International Realty at 410-280-5600 (o),443-786-0235 (c) or [email protected]. For more photographs and pricing, visit www.treyrider.com or view the video at https://www.youtube.com/watch?v=rFCrm7u8fio or take the Truplace Interactive Tour including floor plans of all levels, visit https://mls.TruPlace.com/property/406/84311/, “Equal Housing Opportunity”.
Spy House of the Week is an ongoing series that selects a different home each week. The Spy’s Habitat editor Jennifer Martella makes these selections based exclusively on her experience as a architect.
Jennifer Martella has pursued her dual careers in architecture and real estate since she moved to the Eastern Shore in 2004. Her award winning work has ranged from revitalization projects to a collaboration with the Maya Lin Studio for the Children’s Defense Fund’s corporate retreat in her home state of Tennessee.
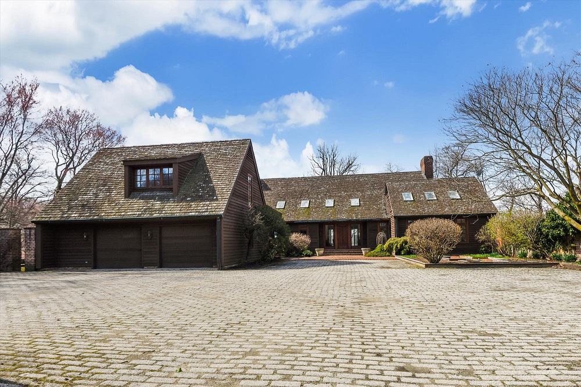



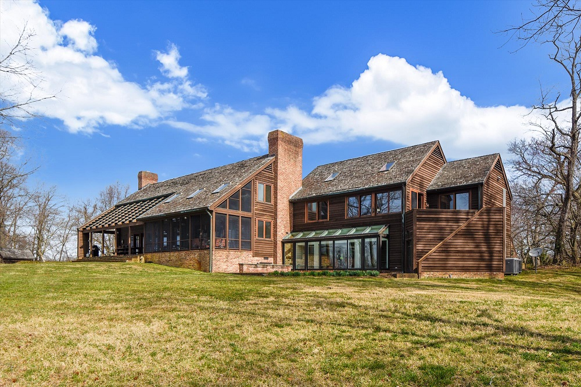
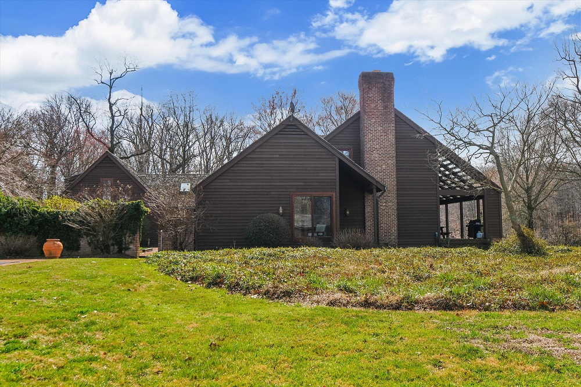
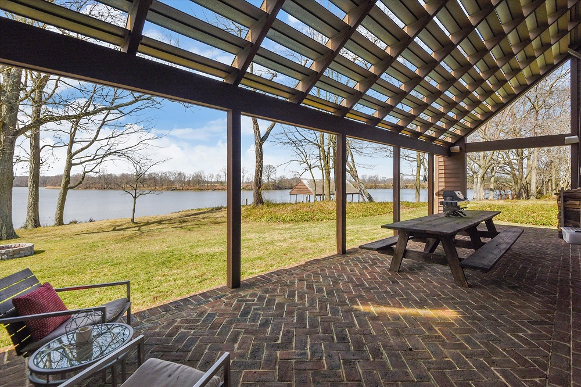
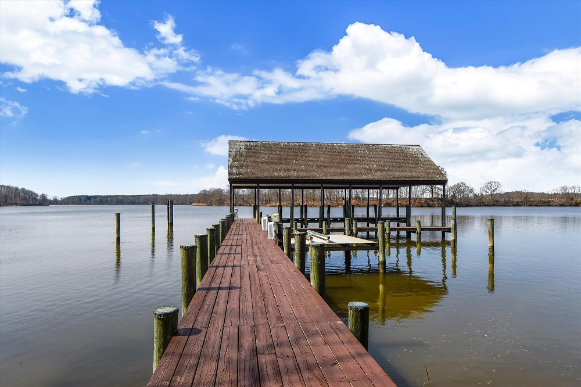
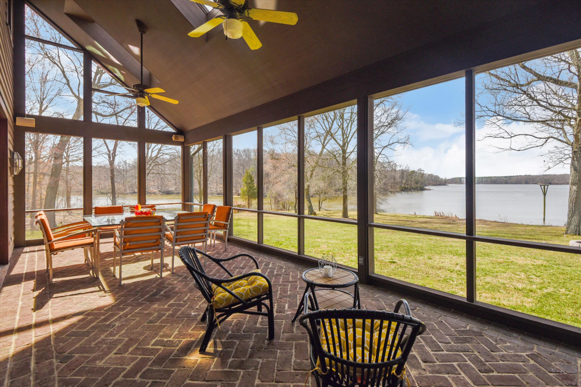
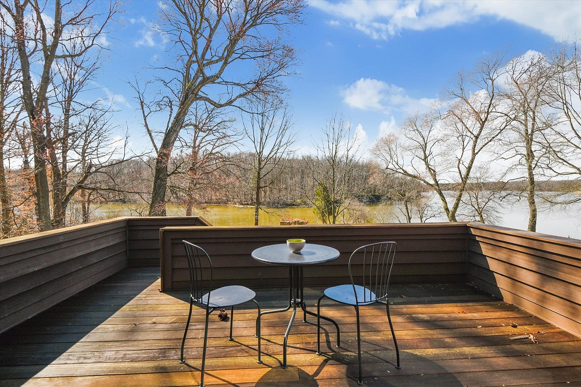
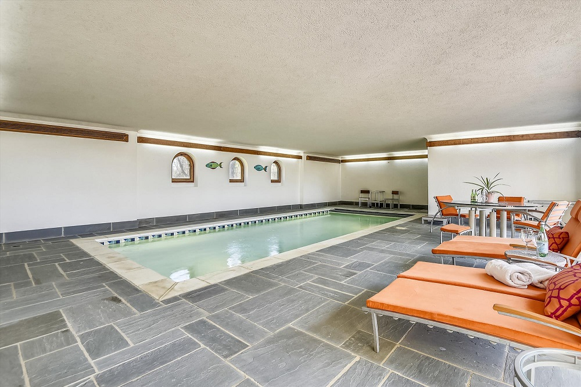
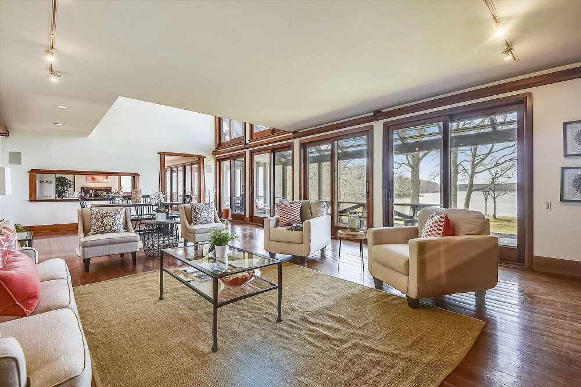
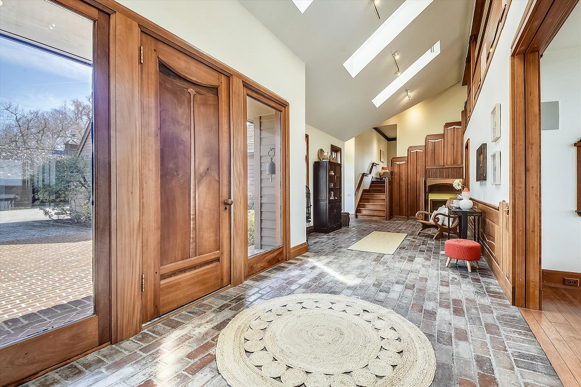
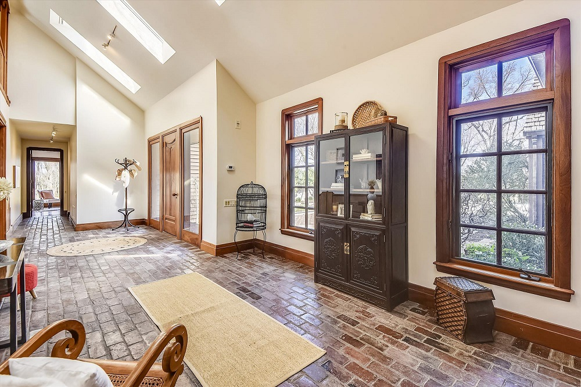
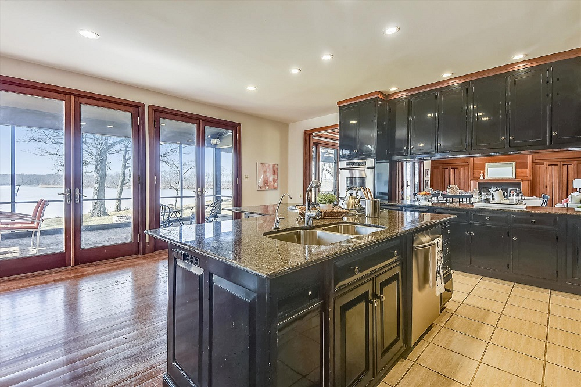
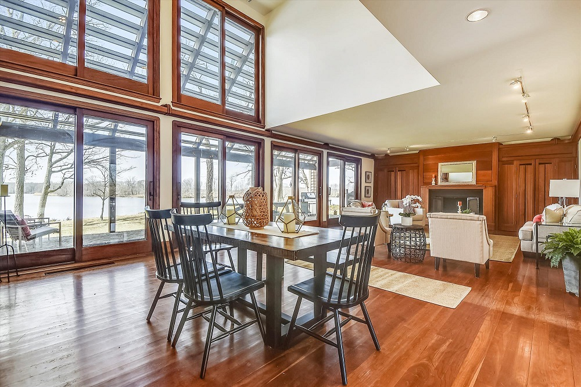
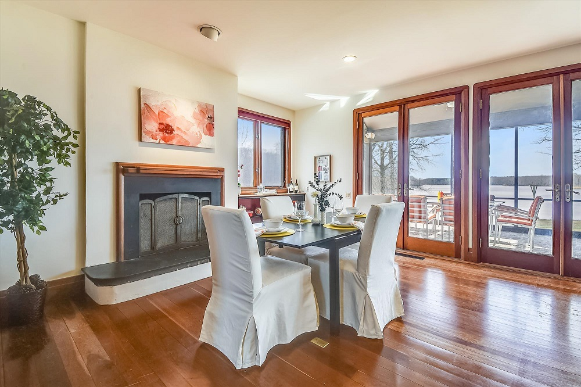
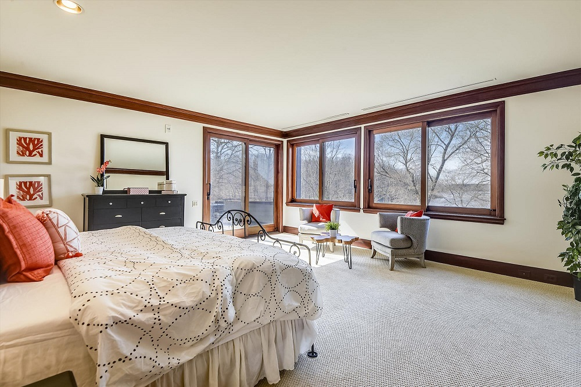
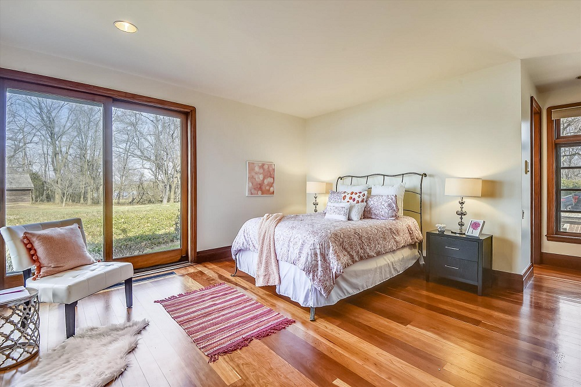
Write a Letter to the Editor on this Article
We encourage readers to offer their point of view on this article by submitting the following form. Editing is sometimes necessary and is done at the discretion of the editorial staff.