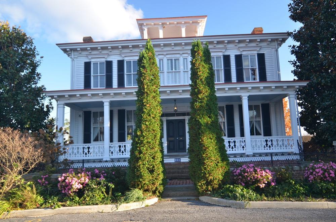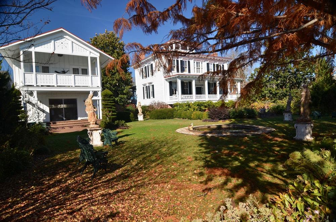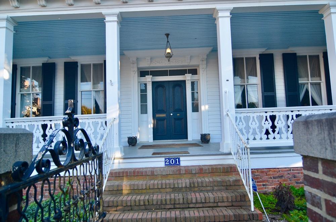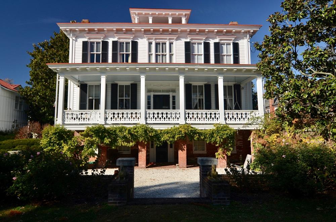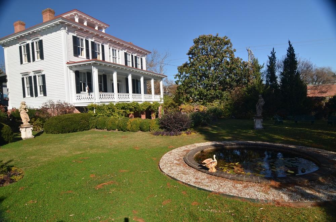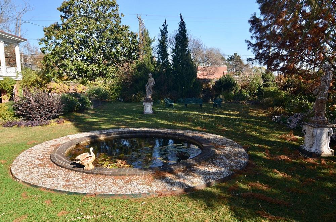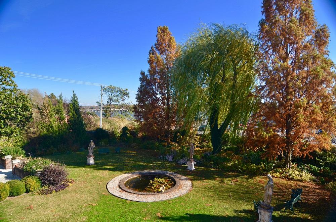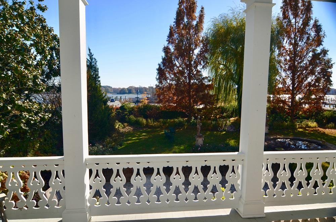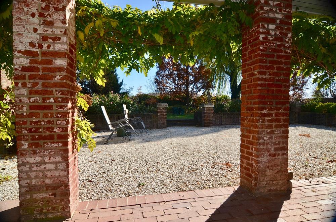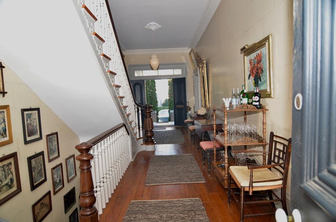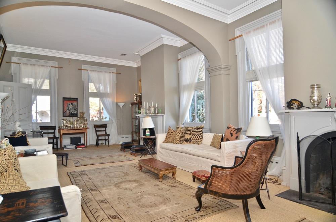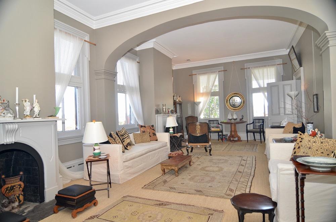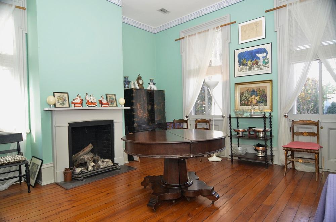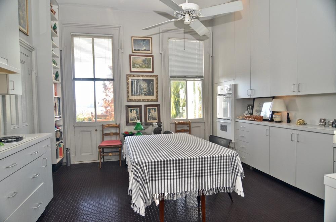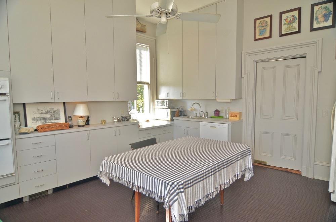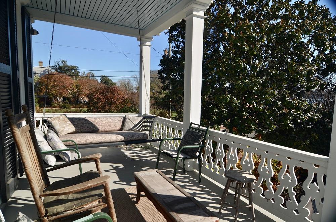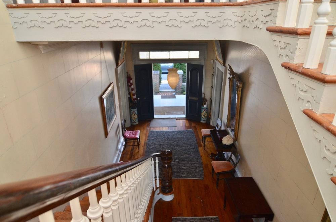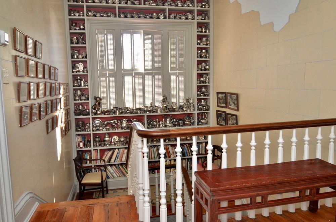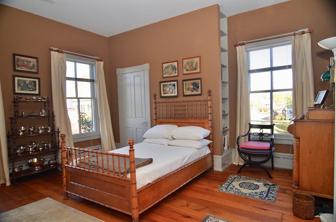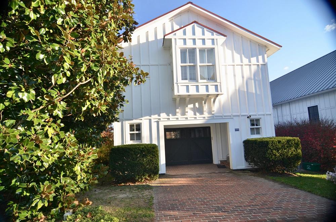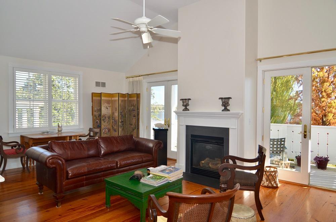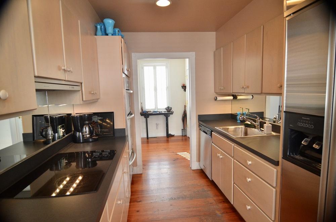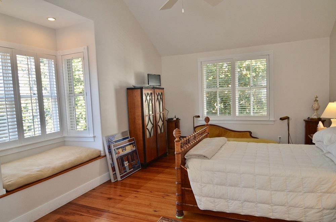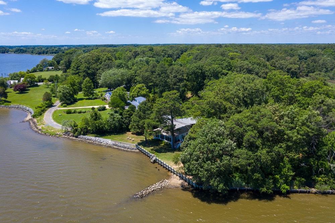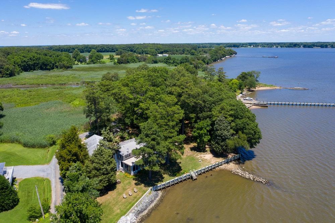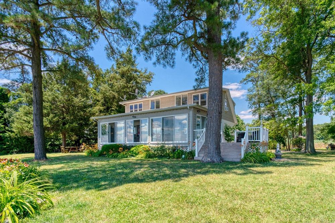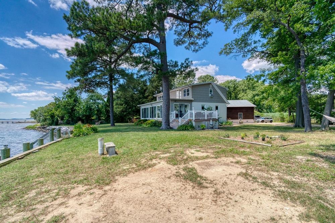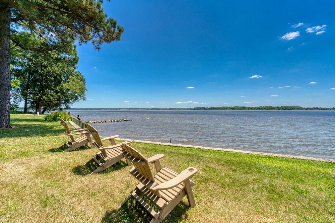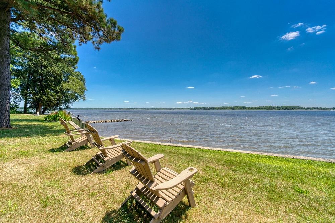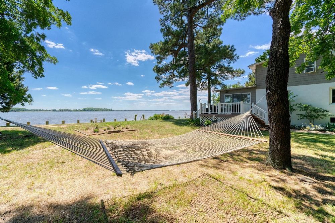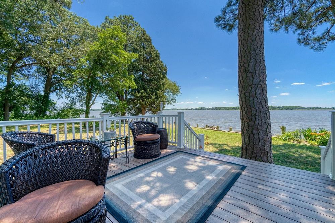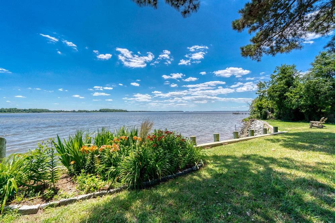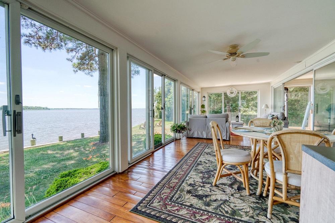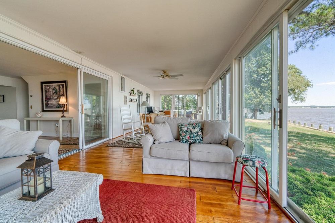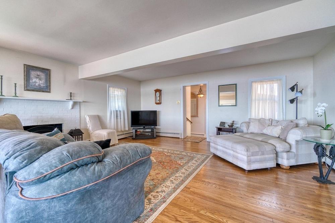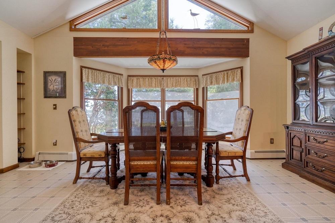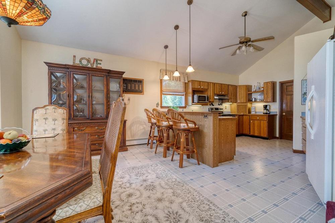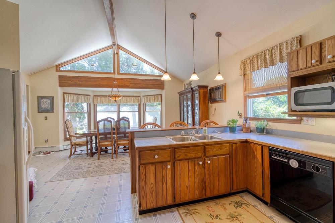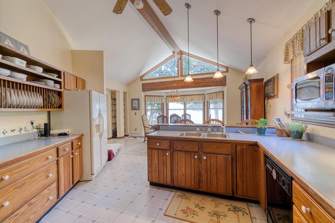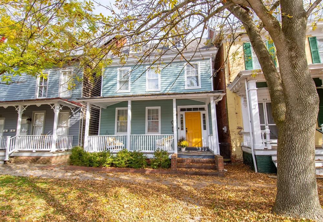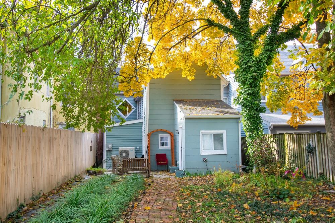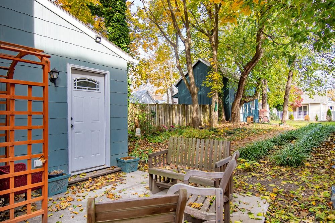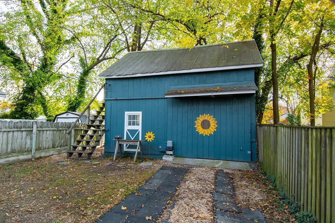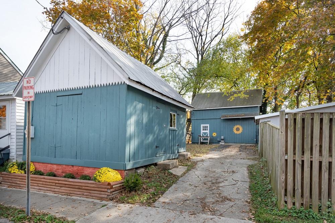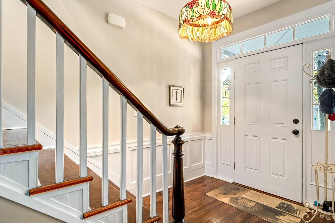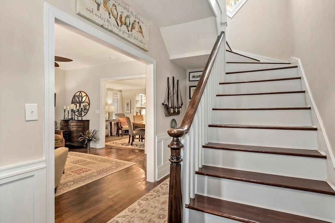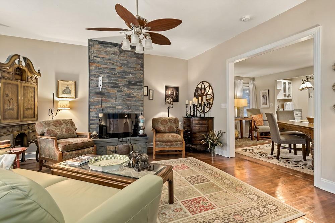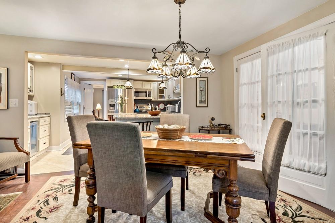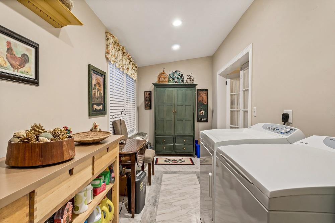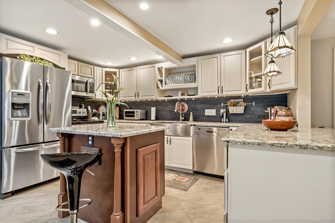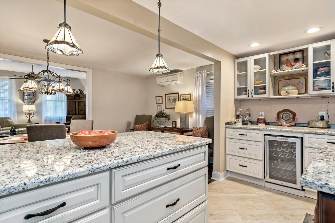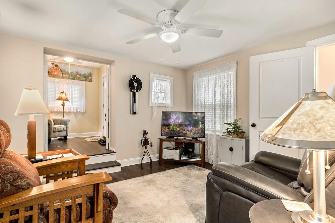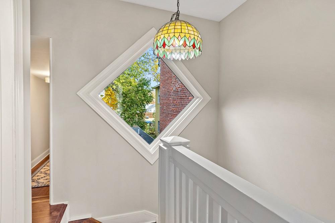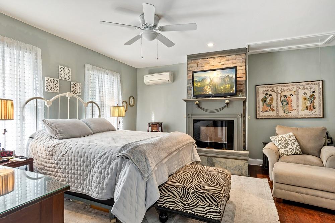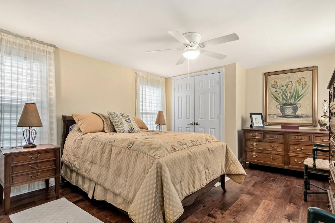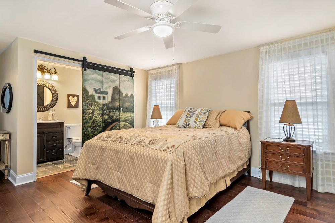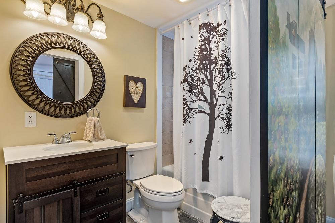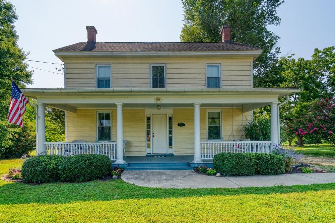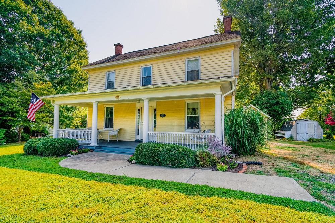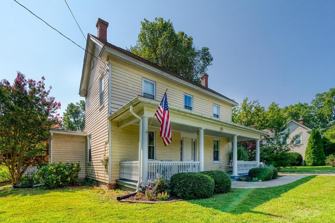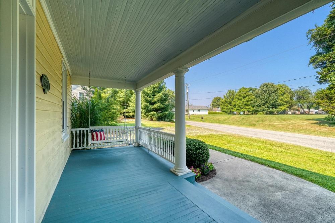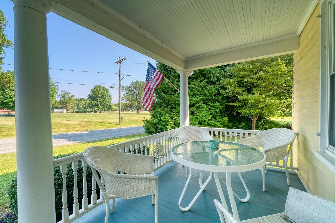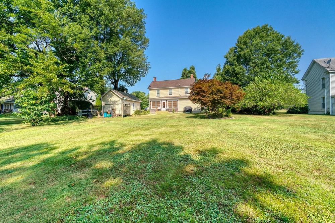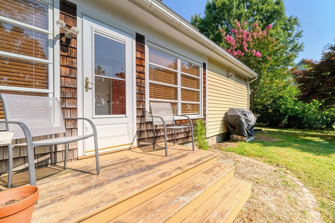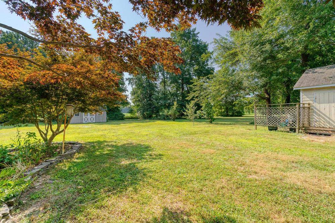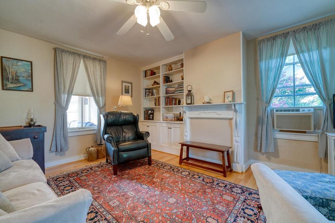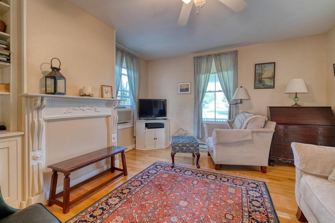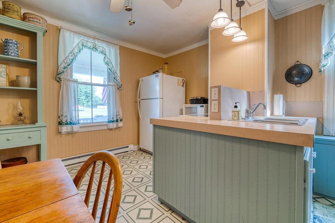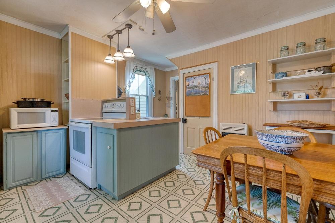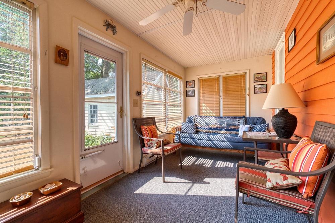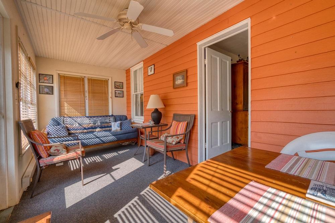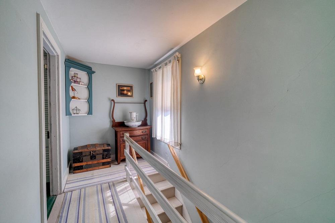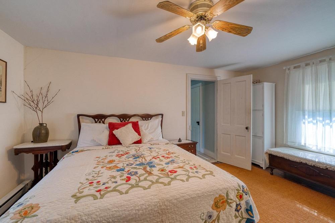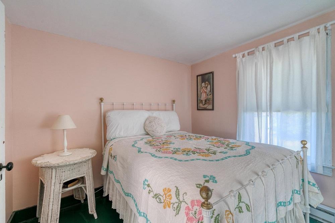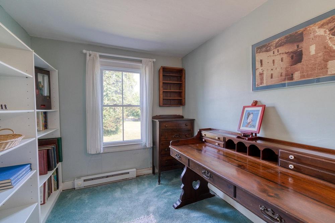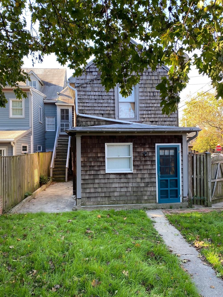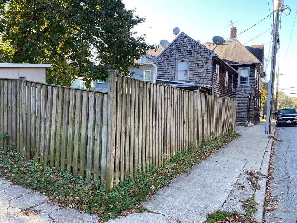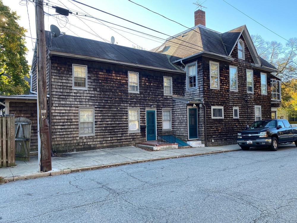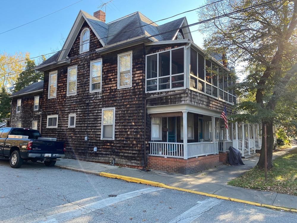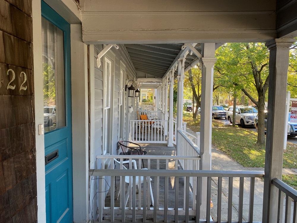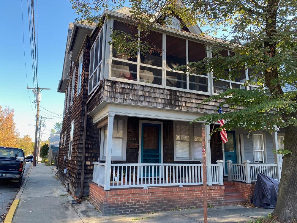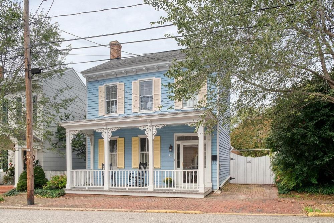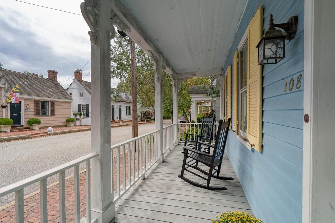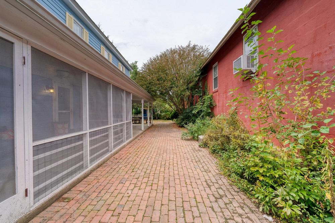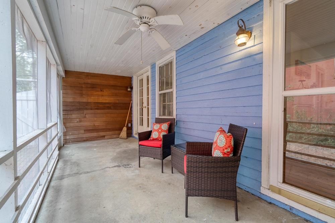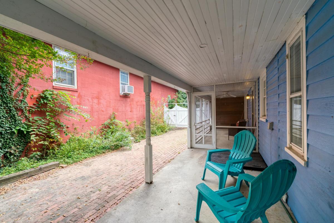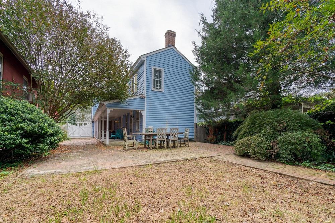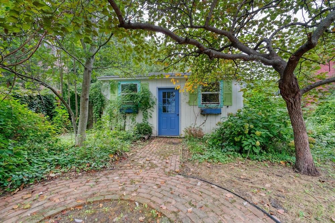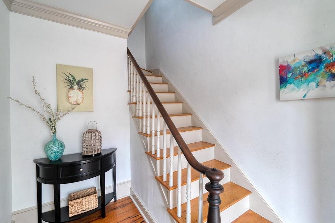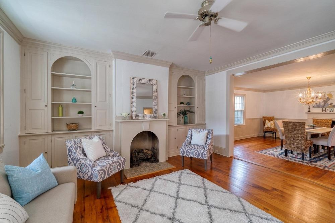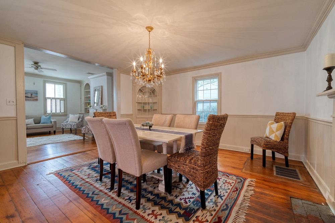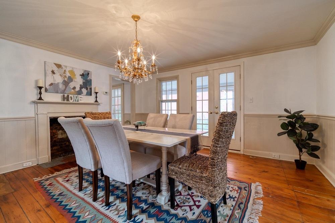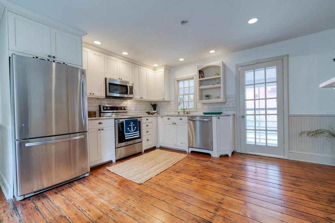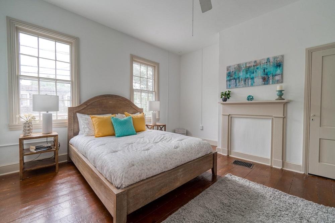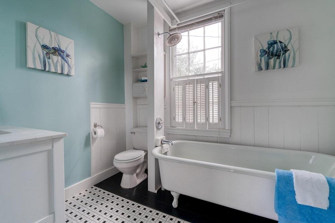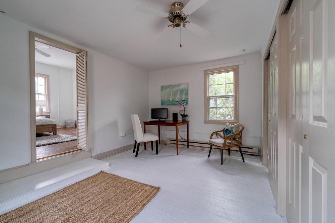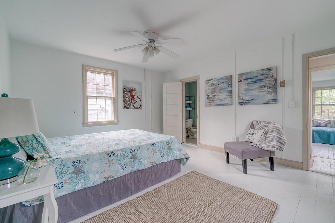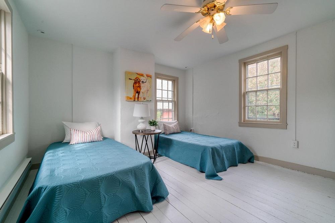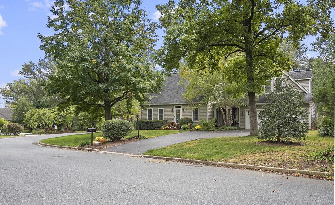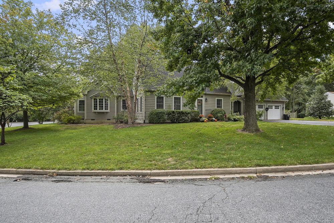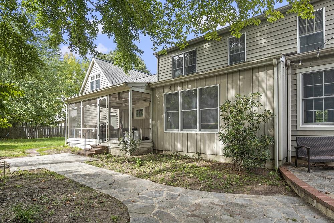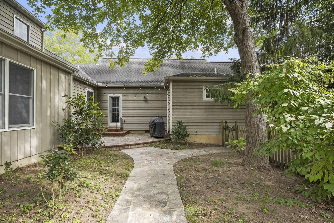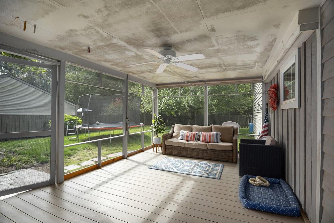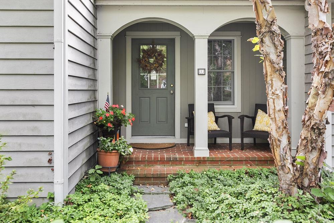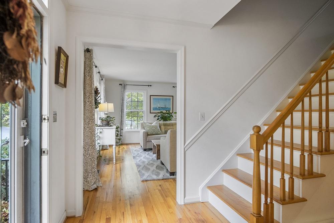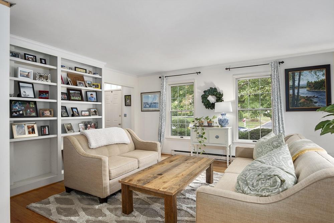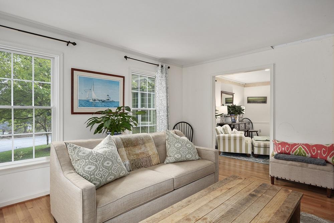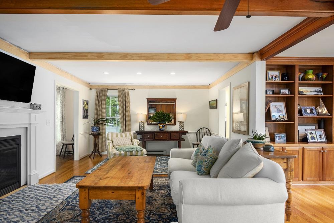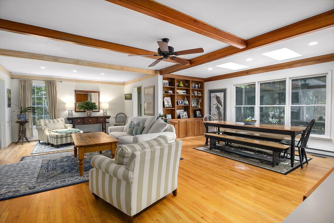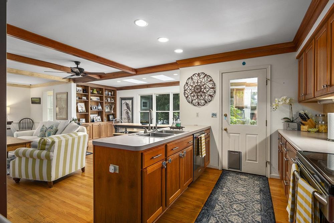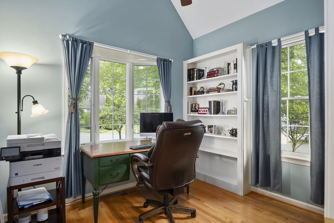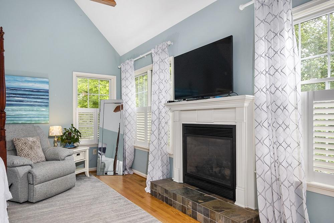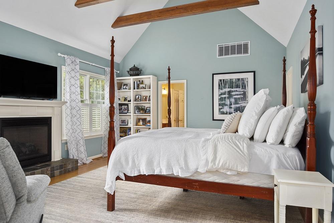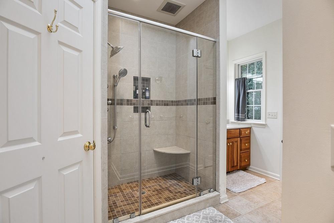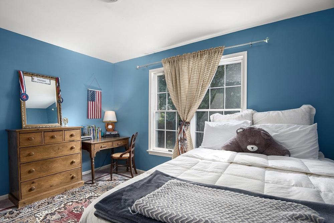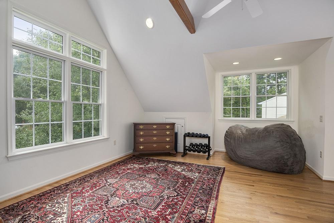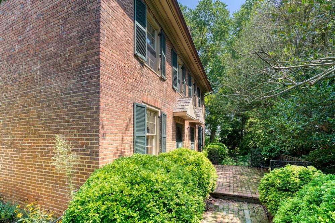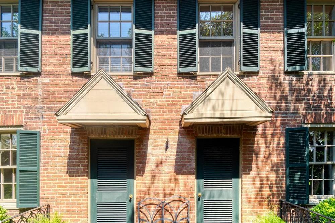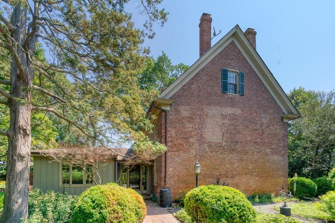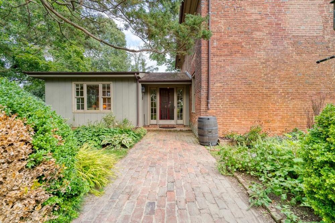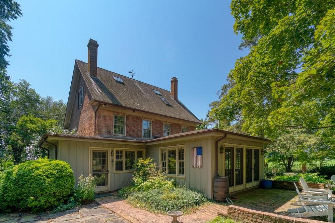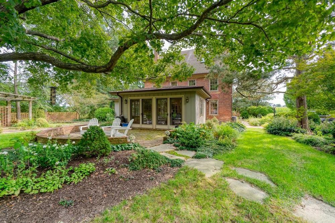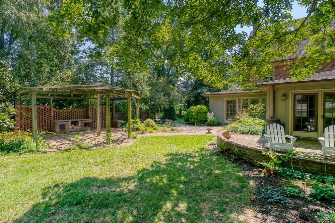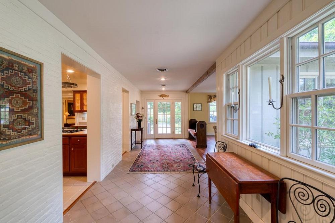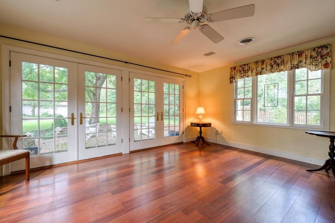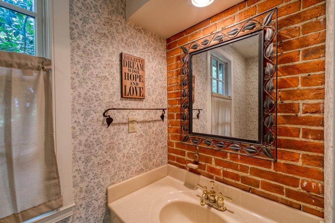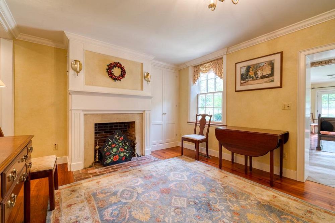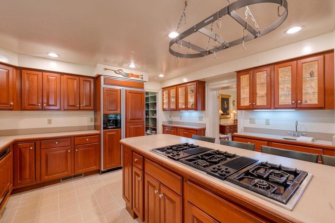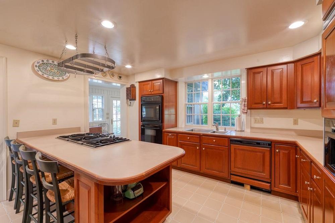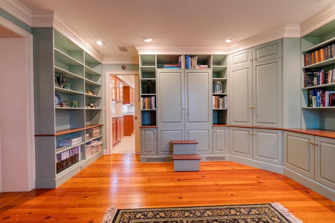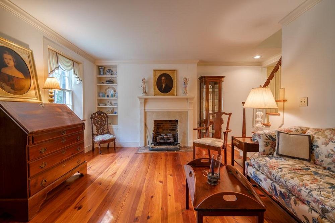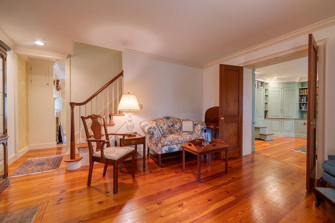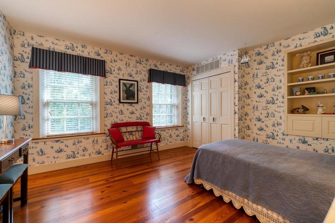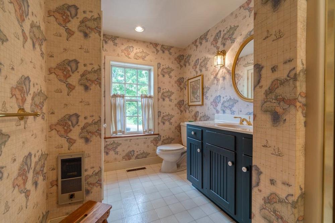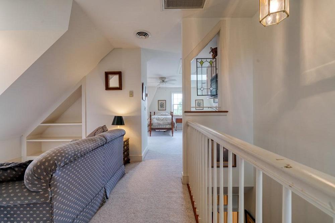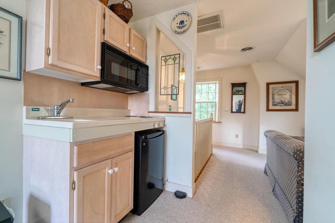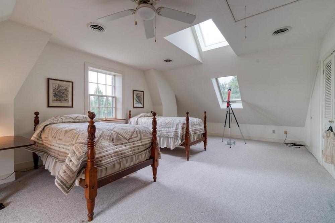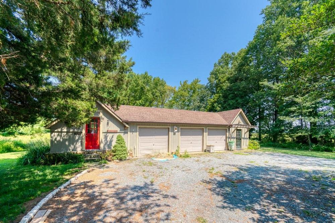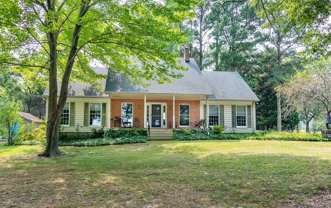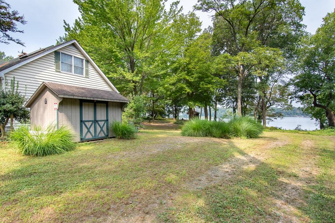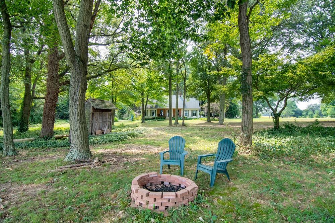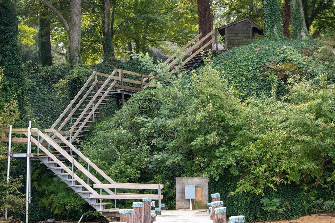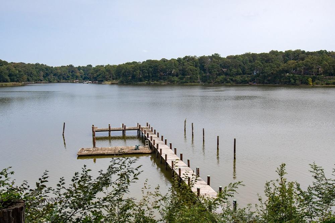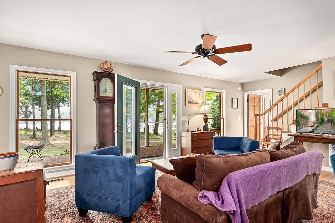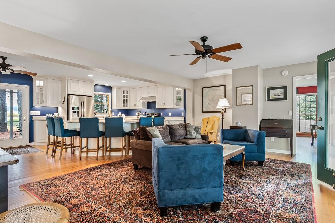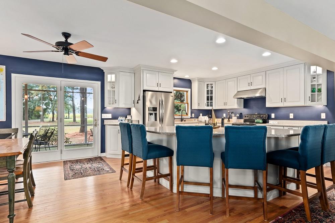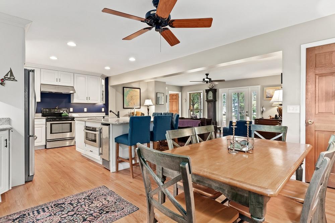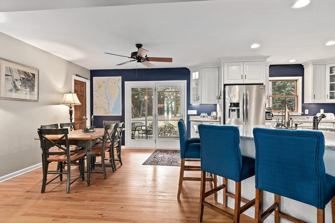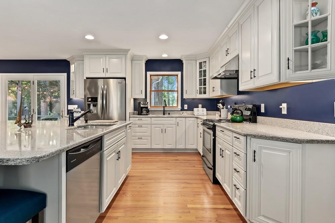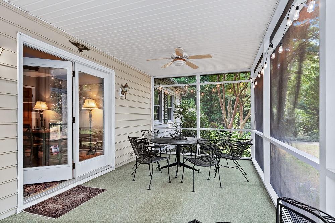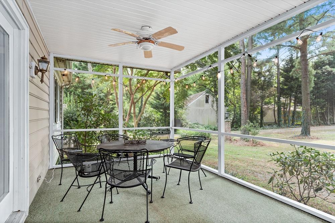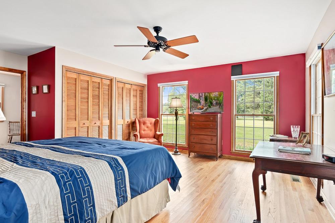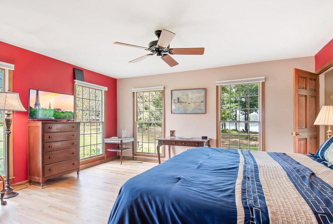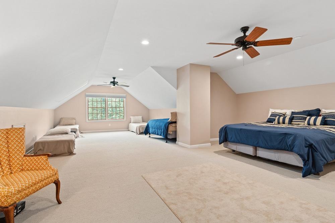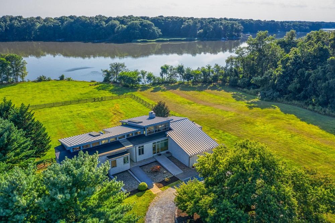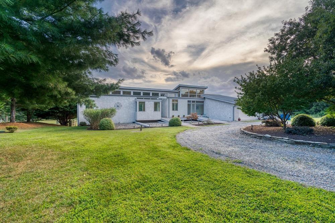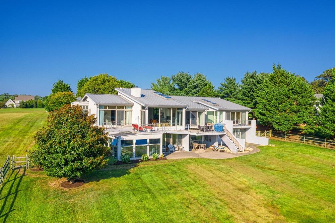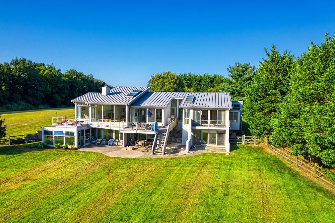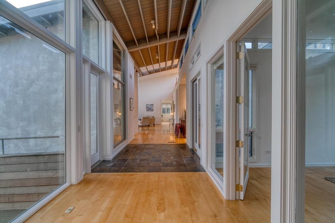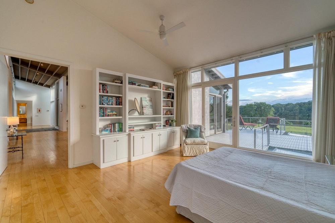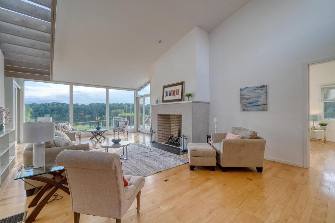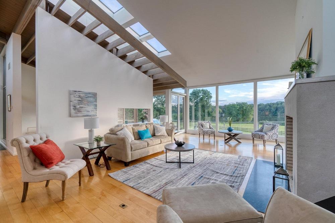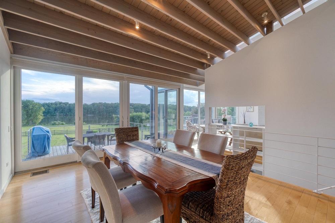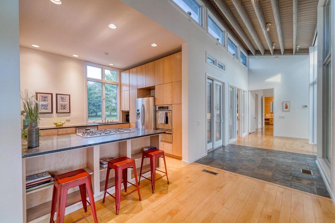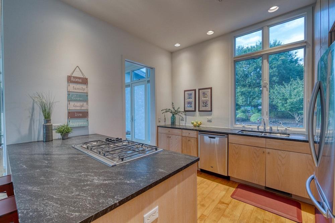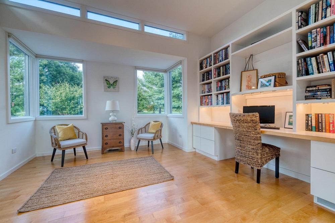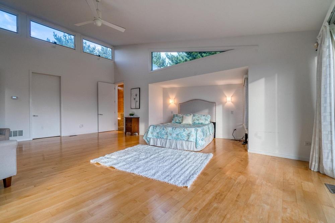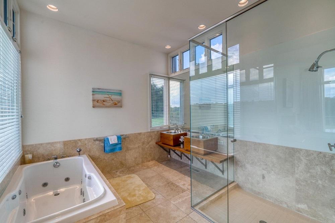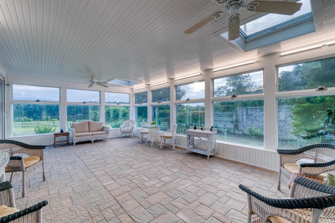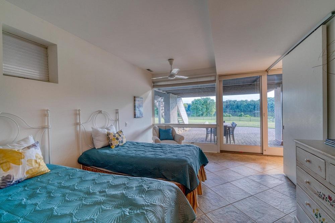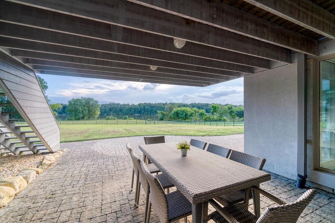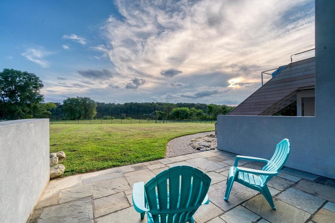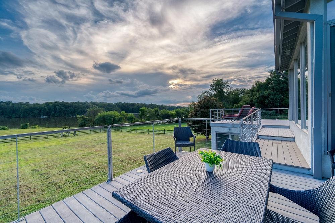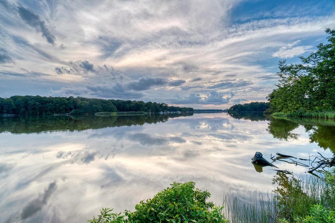On previous visits to properties along Water Street that have been featured as a House of the Week, I always stopped to admire this magnificent house and its grounds so it is a special pleasure to feature it today. The house sits on a corner lot diagonally across from the Washington College President’s house and the windows in the side elevation of this house overlook the lawn and gardens for the President’s house along the side street. Two towering Magnolias frame the front corners of this house and the curb along Water Street curves around on either side of a planting strip to meet a low brick wall that marks the border between private and public space. Two tall and slender cypress frame brick piers that support the iron gate leading to the brick sidewalk ending in brick steps to the full front porch.
Circa 1857, the five-bay house is a beautiful blend of Victorian and Italianate styles and details. The front elevation is an exquisite confection of white with siding accented by pairs of corner boards transformed into quoins resting on brick bases that project slightly beyond the exposed red brick foundation wall. Other details include bracketed cornices, 2/2 windows with pedimented headers supported by more brackets, the main floor’s jib doors, full front porch and the cupola that penetrates the low sloped roof offering three hundred sixty degree views of the Chester River and the roofscapes of the Historic District. The distinctive Greek Revival frontispiece features double wood paneled front doors with arched tops and half glass, half paneled sidelights and a bracketed header with additional brackets and fretwork over the top of the door. Fretwork also infills the railing between the columns of the front porch. The color palette of white siding and trim, black shutters and accents of the red metal low sloped roofing and exposed brick foundation wall have a timeless appeal.
When the listing agent greeted me at the door, I soon realized the floor layout was a compact floor plan with a gracious center hall between two parlors on one side and the front dining room and the rear kitchen on the other side. The walls of the entrance hall are faux finished stone and as I looked up, the side stair gracefully makes a “U” turn past the landing with built-in shelving infilled with pieces of mercury silver, the first of many collections throughout the house.
The living room spans the depth of the house and contains two identical parlors, bisected by a deep beam whose ends curve down to the spring line at the pilasters accentuated with moldings. The rhythm of wall/fireplace chimney/window along the side wall and the pair of jib doors to both the front and rear porches creates an elegant space for entertaining. The dining room has the same rhythm of wall/fireplace/window at the side wall and a pair of jib doors to the front porch.
The kitchen at the rear of the house has a contemporary flair with gray “Pirelli” dot rubber flooring and sleek cabinets. To me, the upper cabinets seem out of scale since they reach to the underside of the 11’-6” ceiling. Perhaps adding two rows of glass fronted uppermost cabinets above the standard 7”0” height would be a better proportion. One upper cabinet door contains an impressive collection of colorful Fiesta dinnerware that could be a perfect display through glass doors. Like the living and dining rooms, the kitchen’s jib doors open onto the porch that spans the width of the house to complete the great flow among the rooms for entertaining.
The faux finished stairwell walls ends on one wall with a clever trompe l’oeil irregular edge of stone. The bedrooms and baths are arranged around the center stair hall with the bedrooms located at the corners of the floor. All of the bedrooms have multiple windows and closets are cleverly integrated with an exception of a large antique armoire instead of a closet. One closet corner has recessed shelving next to one window next to a chair for a perfect reading nook before turning in for the night.
The daylight basement with its rear wall overlooks the garden whose perimeter is enclosed by a high brick wall with open work for air flow. Under the living room is an office and the other side of the house contains a guest suite. The center exterior door in the stair hall opens onto a loggia festooned with wisteria between brick columns. Beyond the loggia is a spacious gravel terrace with two brick steps up to the lawn with a small round reflecting pool and weathered statuary aligned with the four points of the circle. Mature trees including magnolias and deciduous evergreens for fall color screen the surrounding Town block. All this garden needs is a fountain in the pool so one could hear the soothing sound of water. As I strolled around the garden, the full rear elevation came into view which is a mirror image of the front elevation’s main and upper floor.
Beyond one of the towering magnolias at the front corner of the main house is the garage/carriage house. To contrast with the main house and in keeping with its more contemporary interior, the house is clad in one of my favorite materials, vertical board and batten siding that on sunny days casts delightful shadows. The gable box bay projection at the second floor is a cozy window seat for the bedroom. The tandem garage layout of parking two cars front to back instead of side by side minimizes the garage door’s impact on the front elevation and the street. The garage door is further minimized by being recessed between the vertical circulation choices of the stair or the elevator. The elevator opens into a foyer alcove between the bedroom suite at the front and the living/dining area at the rear. In between is a fully equipped kitchen with an undercounter washer/dryer and spacious bath. Both the living-dining area and the bedroom have chamfered ceilings for added volume and the balcony off the living-dining area provides the same views of the Chester River as the main house enjoys.
Landmark property on a corner lot for light, space and privacy, richly detailed historic house, floor plan with an easy flow among the rooms, outdoor rooms of terrace, porches and the exquisite cupola, carriage house, off-street parking, beautiful walled garden that reminded me of gardens in the UK, all combine to create a serene oasis within close proximity to the Historic District’s amenities. What a unique opportunity for a new owner to become the steward of one of Chestertown’s historic gems!
For more information about this property, contact Richard Budden at Coldwell Banker Chesapeake Real Estate Company, 410-778-0330 (o), 443-480-1181 (c) or [email protected], “Equal Housing Opportunity”.
Spy House of the Week is an ongoing series that selects a different home each week. The Spy’s Habitat editor Jennifer Martella makes these selections based exclusively on her experience as a architect.
Jennifer Martella has pursued her dual careers in architecture and real estate since she moved to the Eastern Shore in 2004. Her award winning work has ranged from revitalization projects to a collaboration with the Maya Lin Studio for the Children’s Defense Fund’s corporate retreat in her home state of Tennessee.
