Recently I featured a house on the corner of High and N. Kent Streets that was a triplex with great potential as a renovation into a single family residence with the rear unit perpendicular to the main building remaining a rental unit. If a total renovation is not appealing, this charming property two doors down has great appeal. The front planting strip at the edge of the Town sidewalk is defined by a low brick border the same height as the first brick step leading up to the front porch and the front door is located at one side of the house to maximize both the planting and porch seating areas. The streetscape is enhanced by the Town’s grass area between the sidewalk and High Street with mature trees for shade.
The exterior palette of the two and a half story three bay house has light blue lap siding and white trim with a cheerful accent of the six panel bright yellow front door surrounded by a full transom and half glass sidelights. Combined with the exterior palette, the front elevation’s symmetry of the entry door next to two windows, three windows aligned above and two dormer windows gives this house great curb appeal.
The rear elevation has a two-story wing perpendicular to the front wing and two one-story sloped roof additions to break down the massing. The exterior door opens onto a terrace with privacy from the fencing along both sides of the yard. The deep rear yard stretches back to a shed and an off-street parking space at the alley. Another shed further back blocks the view of the back yard from the alley for total privacy.
The front door opens into a foyer with a paneled wainscot with the staircase winding up to the second floor. Filtered sunlight from the transom and sidelights and direct sunlight from the diamond shaped window at the stair landing create a warm and welcoming space for greeting guests. From the foyer, diagonal vistas through the wide cased openings connects the open plan living room, dining room and kitchen. The focal point of the living room is the beautiful stacked stone wall around the electric fireplace with deep recesses at both sides for shelving. I liked how the diagonal placement of the sofa in front of the windows sets up a comfortable seating grouping around the fireplace. The dining room has French doors with sheer panels on axis through a room with a double window at the exterior wall. The sheer panels cleverly disguise this multi-use room that contains an armoire opposite the laundry area leading to a full bath.
The side exterior wall of the kitchen contains a built-in butler pantry with a wine cooler between base cabinetry and open shelves between upper glass-fronted cabinets. Next to the butler pantry are double windows opposite the “L” shaped kitchen arrangement with an island. The sleek contemporary look includes the “bucket” shaped bar stool tucked under the island’s dark wood finish that contrasts with the white of the cabinetry and the granite countertops, the texture of the backsplash that mimics the living room’s stacked stone and the stainless steel appliances.
Behind the kitchen is a room currently furnished as a TV room but it could easily be a main floor bedroom suite since there is a door to the full bath off the laundry area. The rear small room off the TV area could then become a walk-in closet. The double windows in the laundry room could be replaced with another pair of French doors for access to the side and rear yards.
The primary suite on the second floor is located at the corner above the living room and also has a fireplace. The iron bed frame doesn’t block the sunlight from the two front windows and a sliding “barn” door opposite the bed has alternating wood and frosted glass panels to filter light into the bath. Free-standing dual lavatories with marble tops, separate shower and tub creates a luxurious space. I also liked the second bedroom with its earth toned interiors and another sliding “barn” door to its bath with a colorful mural on the face of the door.
Wonderful property toward the end of the block that contains the Public Library and within walking distance to the center of Town, great curb appeal, easy flow among the main floor rooms, fireplaces in both the living room and second floor primary suite, potential for three en-suites including a main floor primary bedroom, private outdoor spaces in the rear yard, off-street parking-who could ask for anything more in a downtown location? Brava to the Owner for her stylish contemporary interiors!
For more information about this property, contact Doug Ashley with Doug Ashley Realtors at 410-810-0010 (o), 410-708-0408 (c) or [email protected]. For more pictures and pricing, visit www.dougashleyrealtors.com, “Equal Housing Opportunity”.
Photography by Janelle Stroop, 410-310-6838, [email protected]
Spy House of the Week is an ongoing series that selects a different home each week. The Spy’s Habitat editor Jennifer Martella makes these selections based exclusively on her experience as a architect.
Jennifer Martella has pursued her dual careers in architecture and real estate since she moved to the Eastern Shore in 2004. Her award winning work has ranged from revitalization projects to a collaboration with the Maya Lin Studio for the Children’s Defense Fund’s corporate retreat in her home state of Tennessee.
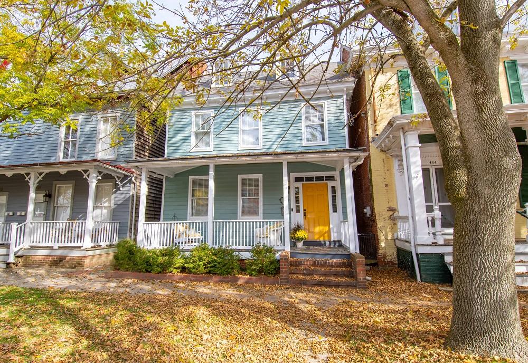



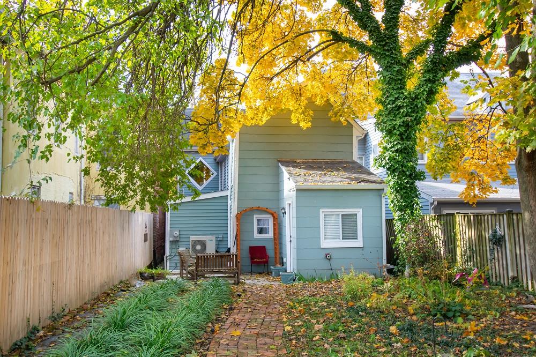
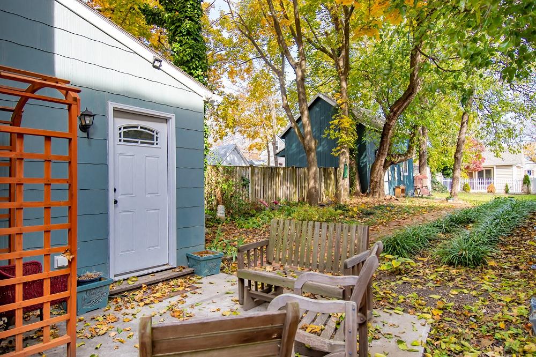
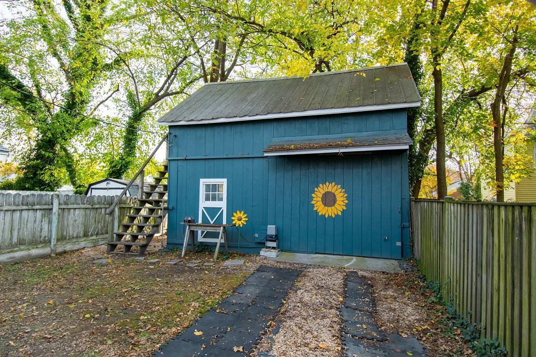
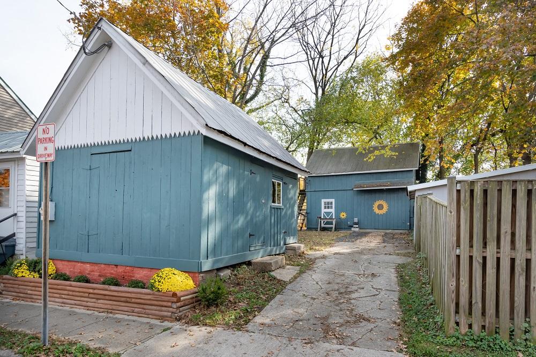
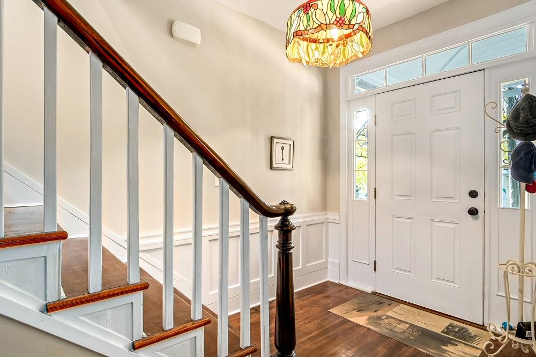
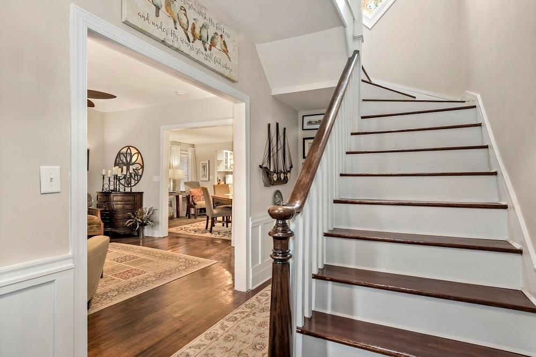
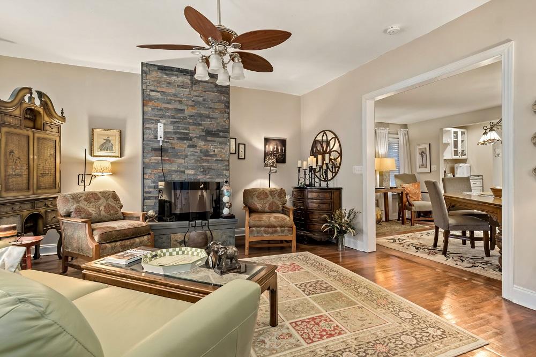
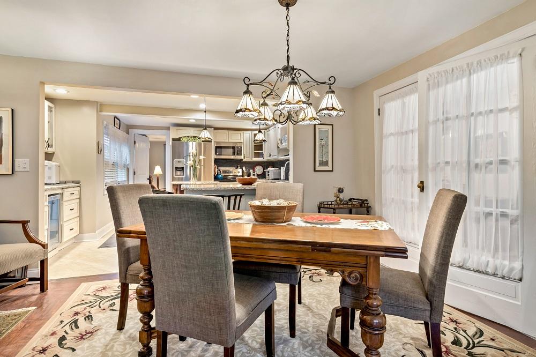
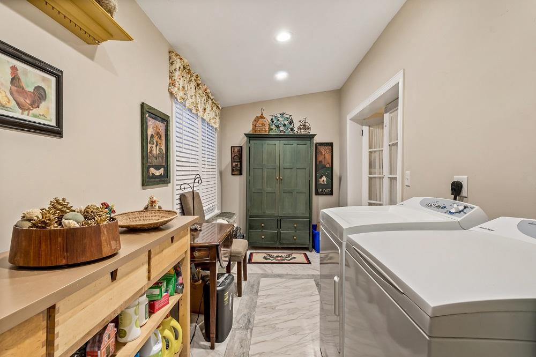
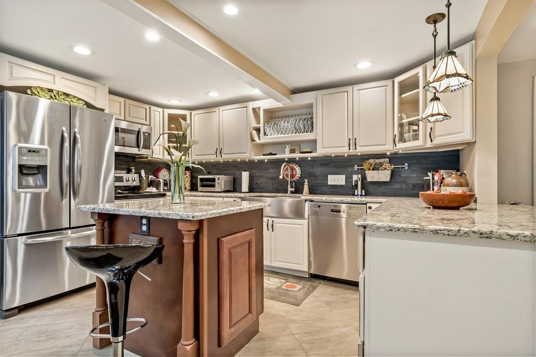
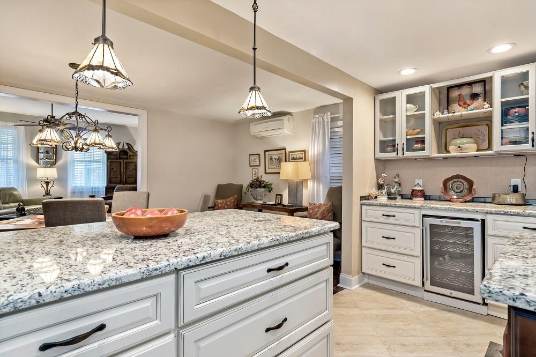
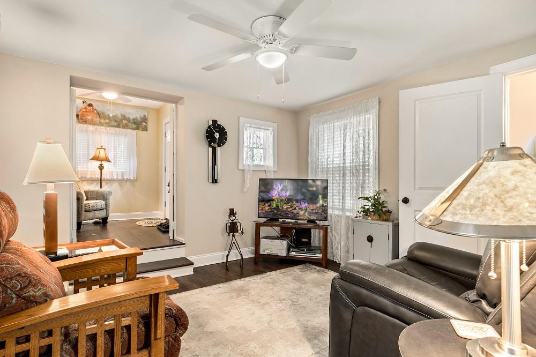
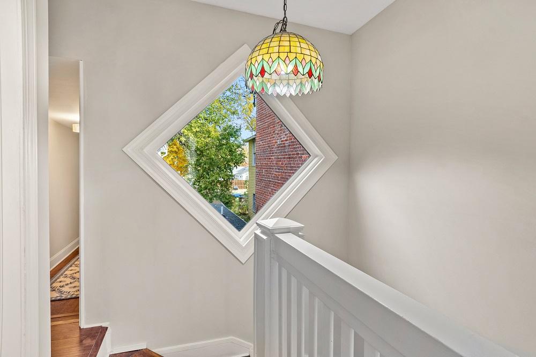
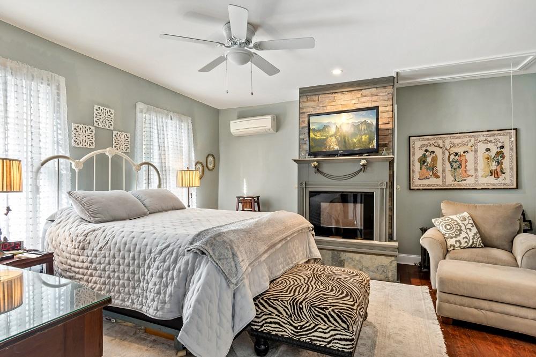

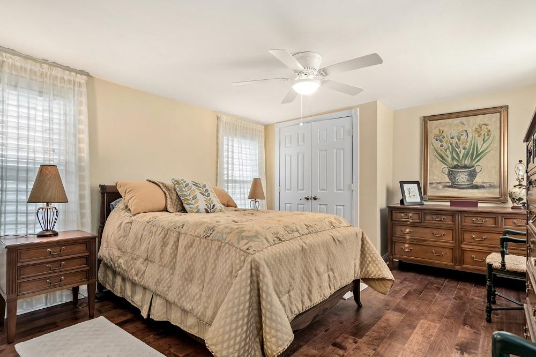
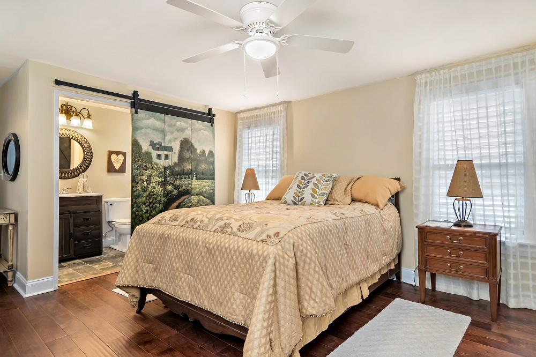
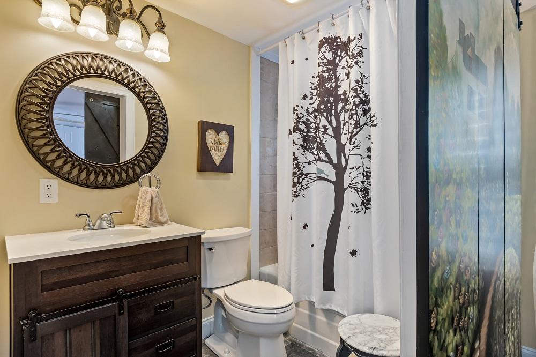
Write a Letter to the Editor on this Article
We encourage readers to offer their point of view on this article by submitting the following form. Editing is sometimes necessary and is done at the discretion of the editorial staff.