Whenever I drove to Rock Hall for meetings with an architectural client, I often took Boundary Ave. as a short cut to the site. This charming farmhouse always caught my eye for its resemblance to my own house with the entry door in the middle and single 2/2 windows at each side. This house’s open porch extends the full length of the house and the center door location creates both sitting and dining areas to extend the living space on fall nights like we enjoy now. The exterior color palette of light yellow lap siding, white trim, the porch’s light blue floor and ceiling’s lighter blue with red accents of the chimneys at the side walls of the house is very appealing. Three columns create wide bays for the porch and at each corner bay, the corners are infilled with a railing of delicate white spindles. The center bay is open to frame the view of the front door with full glass sidelights and the wide step has room for pots of colorful flowers at each end. Low manicured shrubbery along the front of the porch and the mature crape myrtle at the side enhance the elevation against its background of mature trees.
The compact floor plan has a center hall between the living room on the right and the eat-in kitchen on the left. The vista from the front door ends at the rear sunroom’s windows that filters sunlight into the hall. Behind the kitchen are the stairs to the second floor, laundry room and full bath. The living room has the original chimney that protrudes into the room and creates an alcove for built-in millwork. The original mantel remains and I thought how delightful it would be to open up the chimney to expose the original firebox and install gas logs. The living room has sunlight throughout the day from the front and side windows and the filtered sunlight from the rear window that overlooks the sunroom for a very pleasant space in which to relax and watch TV.
The eat-in kitchen’s layout is challenged by the original chimney that remains at the side wall. I would be tempted to use the table and chairs at one end of the sunroom as a dining area and eliminate the table and chairs in the kitchen. Then you could have a galley layout along the front of the house with an extended counter at the rear row of base cabinets for bar stools. Since there is a door to the storage area under the stairs, the space in front of the stairs becomes a circulation area. Adding another door to the center hall would create closer access to the sunroom for serving meals. The sunroom is wide enough to accommodate a full size sofa and chairs with the rear and side windows opening up the room to the landscape and the center door separates the sitting area from the dining area.
The laundry and full bath with an exterior door makes it easy to clean up after a day of gardening or play in the deep and wide back yard with its expanse of lawn and several towering trees to provide shade. Adding a main floor bedroom could be done by flipping the washer and dryer to the front wall and adding a bedroom behind the laundry and bath next to the sunroom.
The stairs to the second floor end at the rear corner of the house with a hall linking the primary bedroom that spans the depth of the house, a middle room currently used as an office and a guest room. The stair landing has sunlight from a window and space for an antique oak washstand, trunk and wall mounted corner shelving unit that creates a pleasant vista as you climb the stairs.
The primary bedroom has a wall of closets next to the chimney and windows on the front, side and rear walls for sunlight. I admired the mix of furniture as nightstands for the bed and the lovely quilt over the bed. The guest room at the opposite end of the house is decorated with white furnishings of a wicker table next to the iron bed with another lovely quilt in a floral pattern and the pale pink walls accentuates the white furnishings. The middle room could be turned into a full bath to serve both bedrooms.
This property has been used for many years as a second/vacation home and it is easy to understand its popularity due to the proximity to Rock Hall’s downtown area and waterfront attractions. The deep back yard contains two sheds for myriad uses including a workshop, garden shed, storage for lawn maintenance equipment or storage of water toys after a day at the beach. The compact floor plan maximizes the useable floor area and with a few upgrades this charming farmhouse could become a full time home with room for expansion.
For more information about this property contact Lynn Hilfiker with Gunther McClary Real Estate at 410-639-2118 (o), 443-480-1163 (c) or [email protected]. For more photographs and pricing visit www.rockhallrealestate.com , “Equal Housing Opportunity”.
Spy House of the Week is an ongoing series that selects a different home each week. The Spy’s Habitat editor Jennifer Martella makes these selections based exclusively on her experience as a architect.
Jennifer Martella has pursued her dual careers in architecture and real estate since she moved to the Eastern Shore in 2004. Her award winning work has ranged from revitalization projects to a collaboration with the Maya Lin Studio for the Children’s Defense Fund’s corporate retreat in her home state of Tennessee.
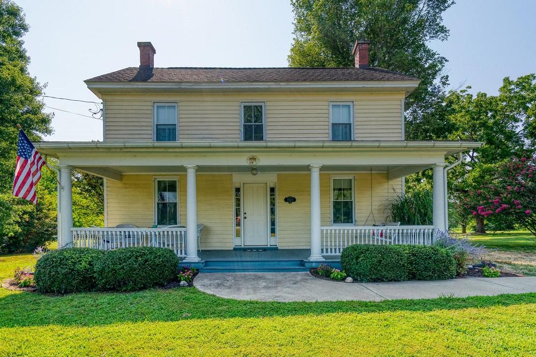



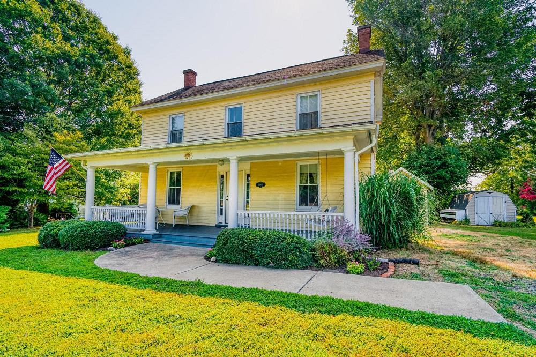
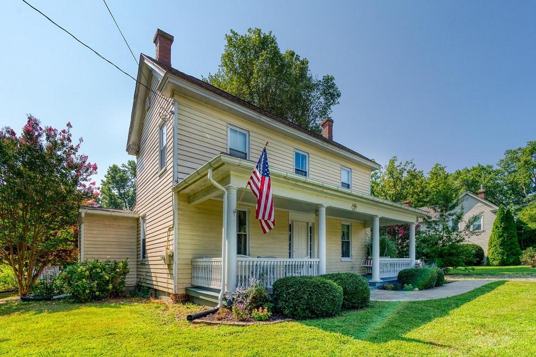
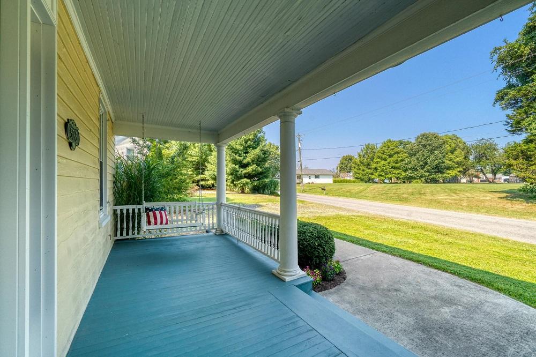
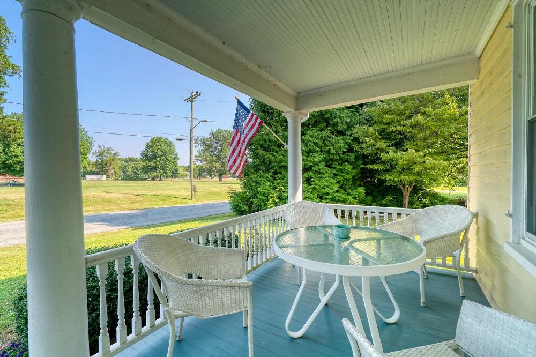
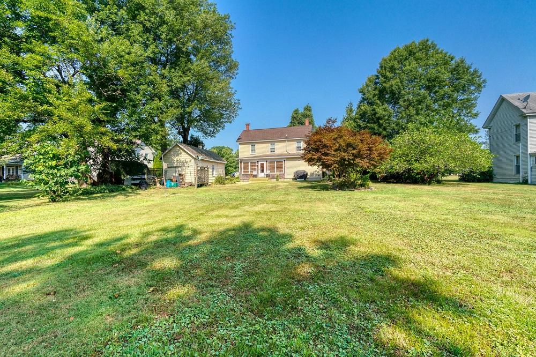
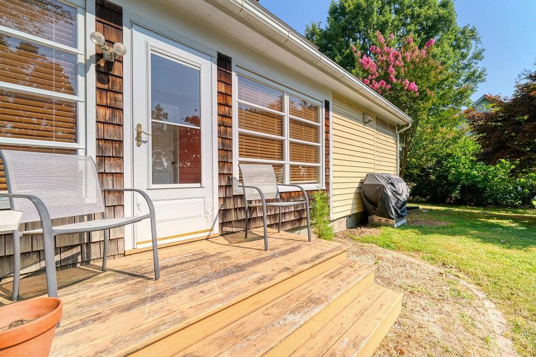
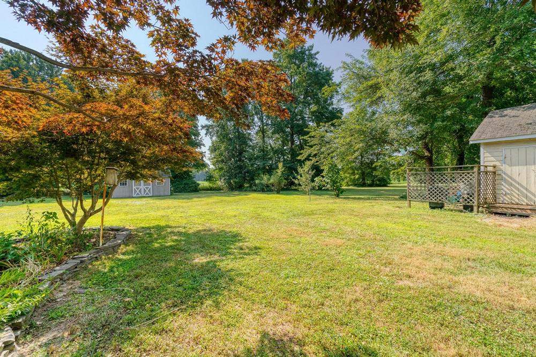
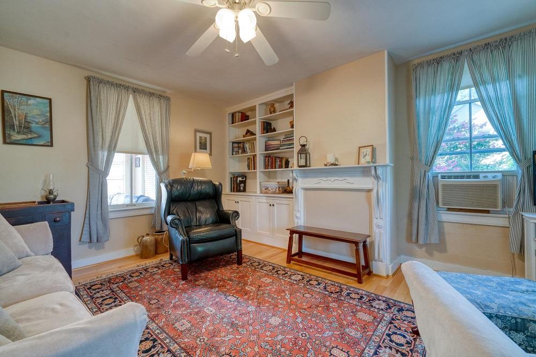
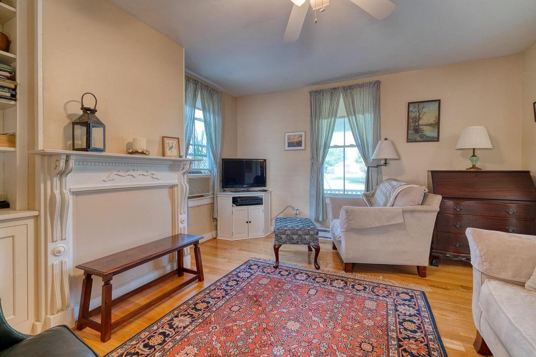
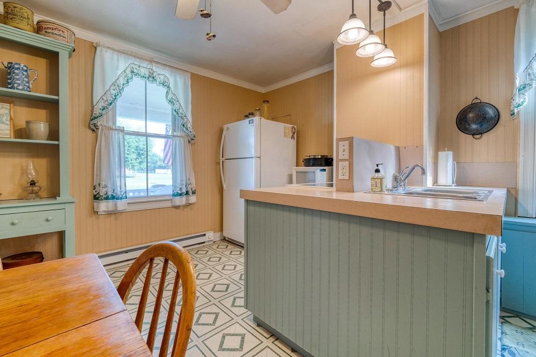
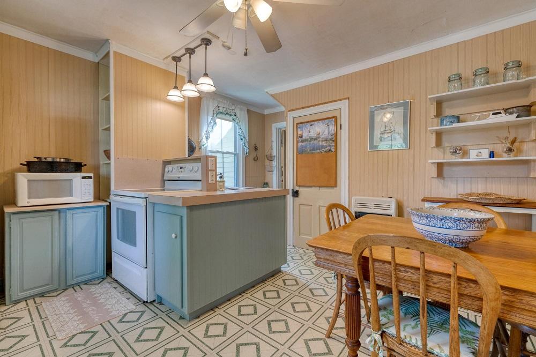
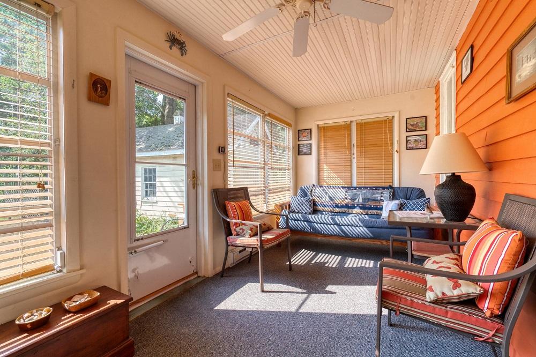
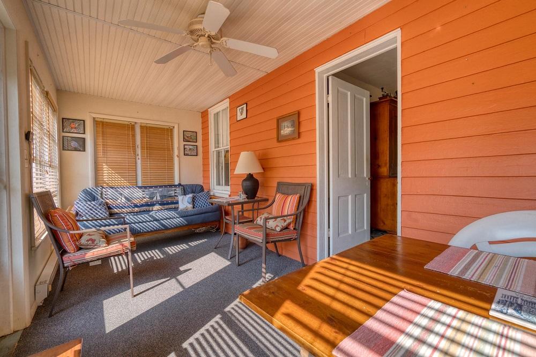
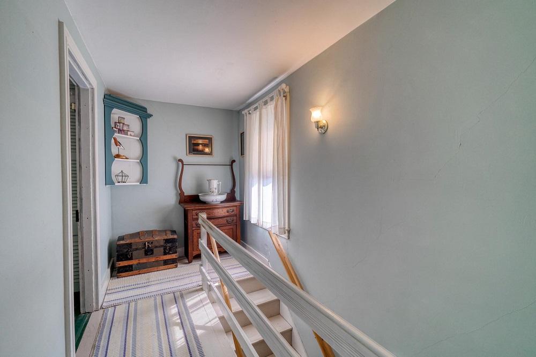
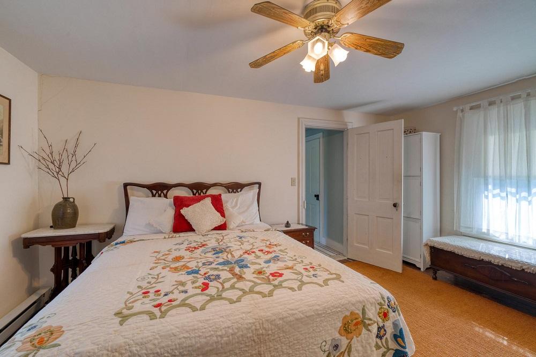
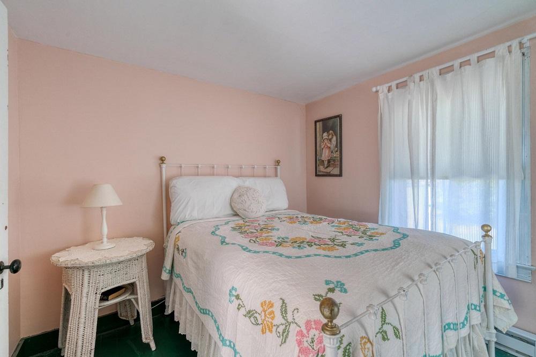
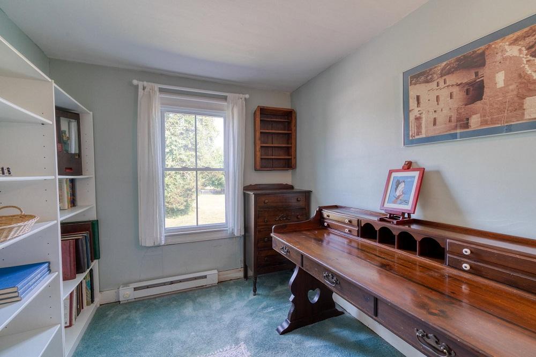
Write a Letter to the Editor on this Article
We encourage readers to offer their point of view on this article by submitting the following form. Editing is sometimes necessary and is done at the discretion of the editorial staff.