This historic property, circa 1800, is nestled in a clearing surrounded by woods. Known by locals as “The Castle”, the original two and a half story, two-bay, two room deep brick house’s front elevation has two single doors side by side centered in the wall below cantilevered pedimented roofs. Single window at each corner below four windows above on the second floor complete the symmetry. The deep slate blue shutters at each window and the rose red brick laid in the Common or American bond pattern is very appealing against the green backdrop of towering trees.
A one-story addition that updated the house created a long foyer at the rear of the original house that becomes a circulation path to connect the new family room to the kitchen and dining room. The addition is clad in light olive green board and batten siding and is set back from the side wall of the original house to respect the original form. The low slope roof extends over the door and its full sidelights to create a porch and the brick porch floor becomes a long sidewalk to meet the gravel drive.
At the other end of the foyer is a second entry door at the side wall for easy access from the kitchen to the outdoor terrace and pergola. The interior brick wall of the original house is painted white and the walls of the addition have texture too from their paneling painted white to match the brick. The floor tile is laid in a diagonal pattern to stretch the space. The powder room is discretely located opposite the second entry door and I loved the wall plaque that reads “believe-dream-wish-hope and love”.
The open boundary between the foyer and the family room is defined by a former church pew bench and an exposed wood beam above. The family room feels like a sunroom from the daylight that streams into the room through triple window units on opposite walls and the two pairs of French doors leading to a brick terrace. Three wall openings on the other side of the foyer lead to the kitchen and the dining room. One opening leads directly into the kitchen’s “L” shaped work area with the peninsula’s cooktop opposite the wall ovens. The kitchen sink is centered under a double window unit for views of the landscape. The other opening passes by a butler pantry wall a wall of base cabinets and glass fronted upper cabinets then into into the library in the original part of the house. The library walls are lined with a mix of open shelves and closed cabinets painted a historic green-blue to the underside of the ceiling. One of the original front doors opens into the space.
The dining room is accessed from both the foyer and the door between the butler pantry wall. I loved the interior design with the fireplace on the exterior wall, the built-in cupboard, beautiful wood floors, warm yellow color of the walls and the Oriental rug on the floor waiting for the next owner’s table and chairs. Next to the dining room is the stairway to the second floor and the living room that is also connected to the library by a pair of wood doors. The living room fireplace is set into the room which creates space for a recessed cabinet with built-in open shelves above to display a collection of china and serving pieces.
At the second floor, the stairs end at a hall and then continue to the attic level. The doors for the three bedrooms are opposite each other with vistas to windows on the exteriors walls. The two guest rooms are located at the front of the house with the primary suite located across the rear of the house. Like many historic houses, there are minimal closets but I much prefer a beautiful armoire and antique chests of drawers to a closet in a wall. Geography was my favorite subject in elementary school and I loved the wallpaper in the hall bath for the guest rooms with its pattern of a flattened world globe with the continents floating in the seas around the room.
If I were a guest, I would make my way to the attic level whose entire floor is a guest suite. The stairs rise up to a sitting area with recessed shelves cleverly making maximum use of the space under the eaves and behind the stairs is a mini-kitchen for extended stays. The spacious bedroom is located over the living room and the library below and is large enough to accommodate two double beds. Sunlight from the gable end wall window, skylights and dormer window streams into the large room and its interior architecture of the sloped ceilings and wall projections for the chimneys create a marvelous space.
The property also includes a detached three-car garage with rooms at either end for an office, potting shed, studio or workshop. Wonderful wooded setting with outdoor rooms of a pergola over a cooking area and shaded terrace adjacent to the family room, blend of early 19th century architecture with modern updates, close proximity to both Rock Hall and Chestertown amenities-who could ask for anything more?
For more information about this property contact Lynn Hilfiker with Gunther McClary Real Estate at 410-639-2118 (o), 443-480-1163 (c) or [email protected]. For more photographs and pricing visit www.rockhallrealestate.com , “Equal Housing Opportunity”.
Spy House of the Week is an ongoing series that selects a different home each week. The Spy’s Habitat editor Jennifer Martella makes these selections based exclusively on her experience as a architect.
Jennifer Martella has pursued her dual careers in architecture and real estate since she moved to the Eastern Shore in 2004. Her award winning work has ranged from revitalization projects to a collaboration with the Maya Lin Studio for the Children’s Defense Fund’s corporate retreat in her home state of Tennessee.
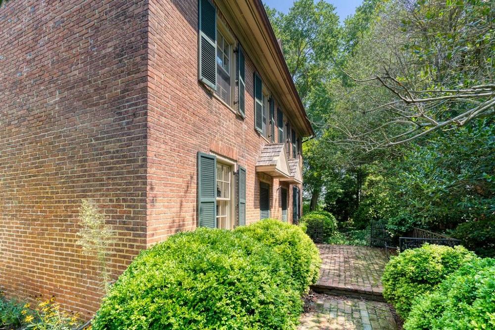



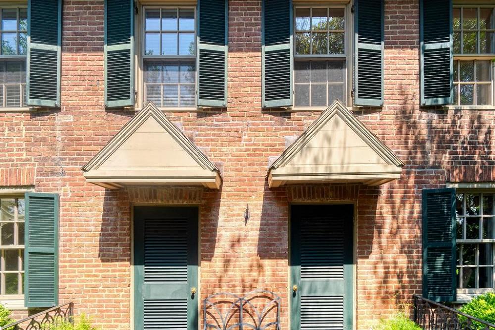
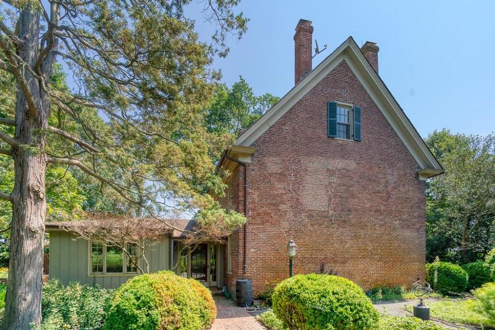
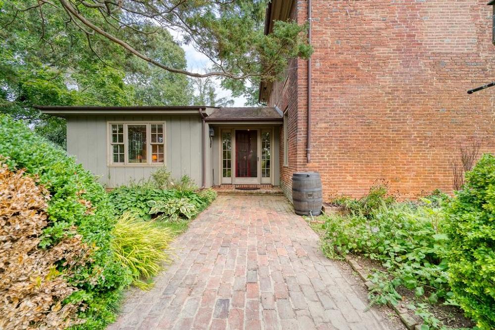
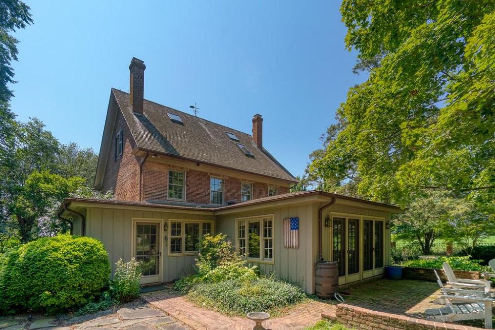
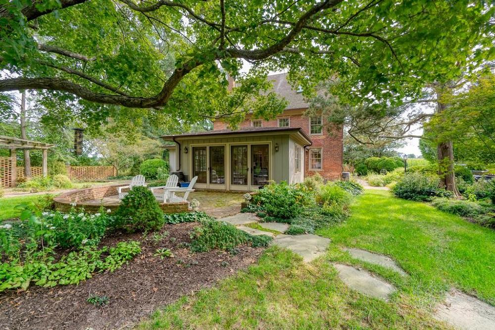
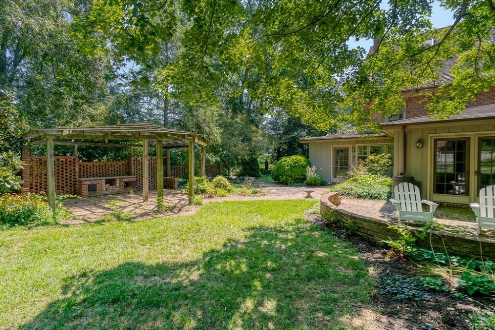
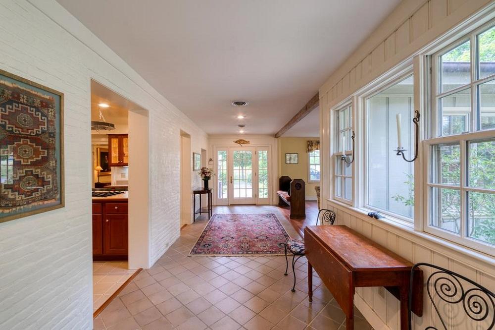
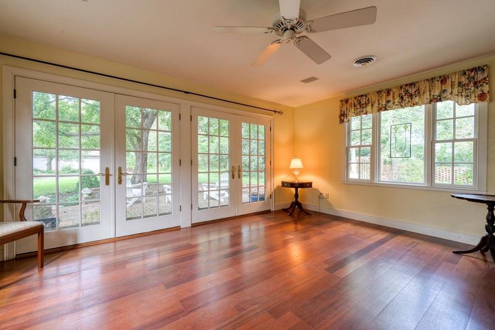
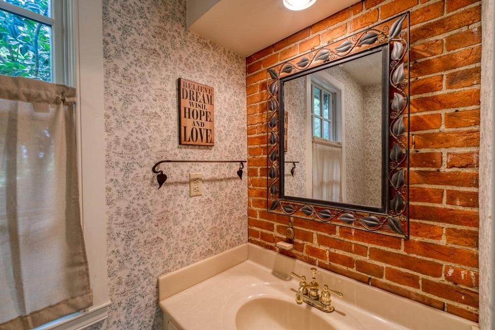
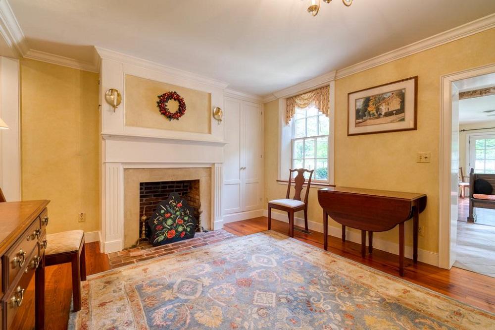
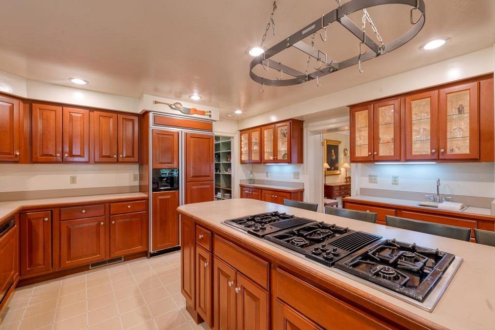
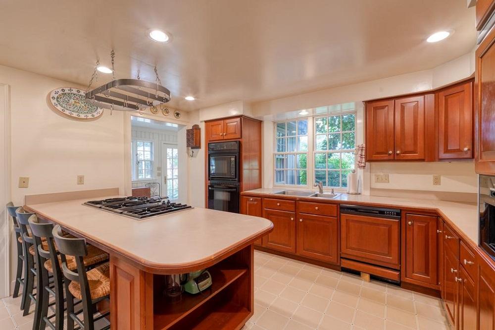
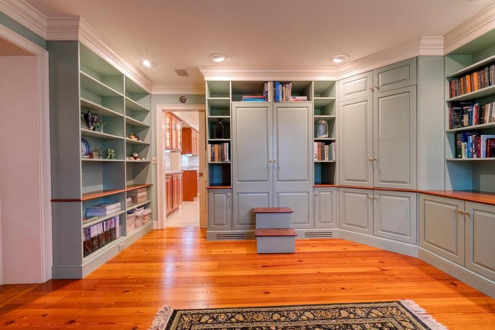
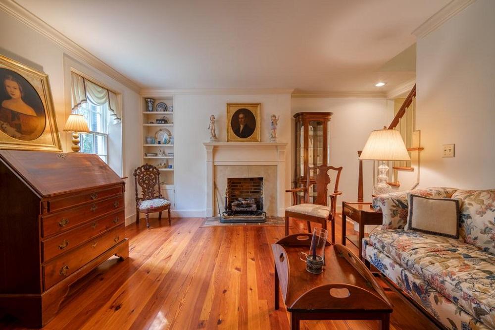
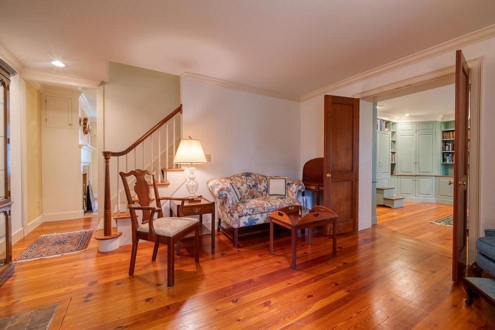
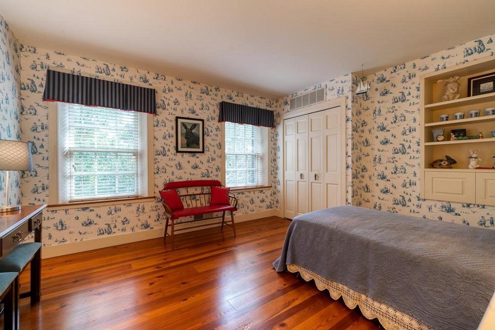
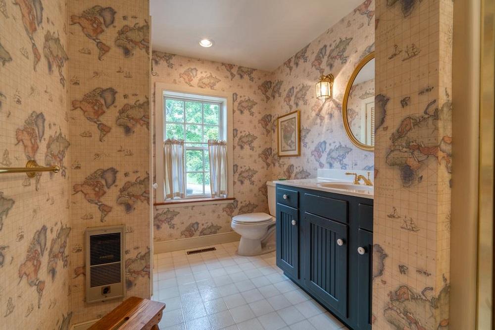
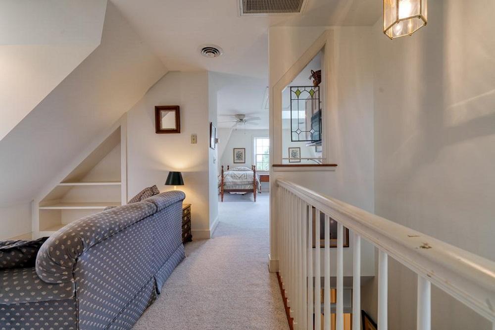
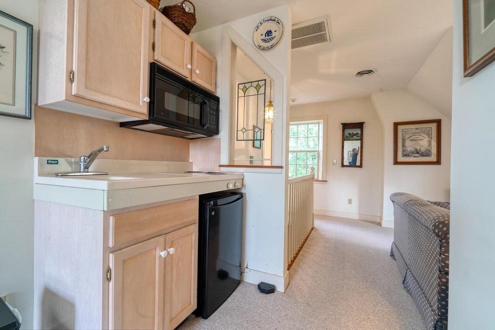
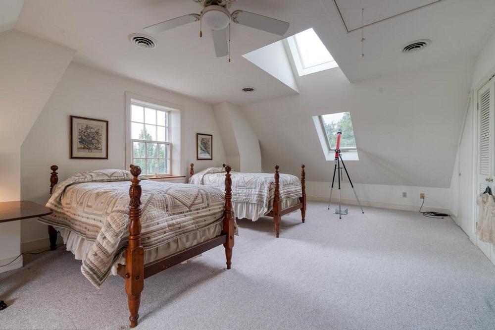
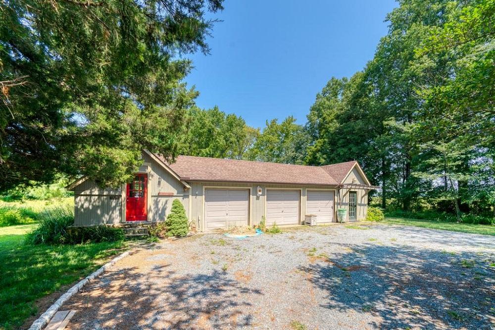
Write a Letter to the Editor on this Article
We encourage readers to offer their point of view on this article by submitting the following form. Editing is sometimes necessary and is done at the discretion of the editorial staff.