This 1.36 acre wooded property is located high above Fairlee Creek with a progression of outdoor spaces leading down to the water from the screened porch, deck and Adirondack chairs grouped around a firepit. Nearby are the stairs that lead to the pier to enjoy sunrises and sunsets. Now that fall is here, it is easy to imagine roasting marshmallows over the pit or enjoying a nightcap by the fire’s embers before bedtime.
The three bay traditional style house was built in 1994 with upgrades and renovations about six years ago that included foam insulation, new plumbing and electric. The kitchen was also transformed with white paneled cabinets, upper cabinets to the underside of the ceiling, quartz countertops and stainless steel appliances including a high speed ice maker for entertaining and an over-sized island with a second oven.
The house’s massing has a center wing higher than the side wings that both increases the headroom for the second floor and a creates a deep front porch. The center wing is clad in brick to contrast with the lap siding and green shutters of the side wings for a very pleasing color palette. I liked how the house is elevated above the ground with steps leading to the porch between low plantings in front of the foundation wall and how the house is nestled in its verdant setting of mature trees and low plantings.
The compact main floor plan is zoned very well with the entry door opening into the open plan living-dining-kitchen area between two spacious bedroom suites at each end of the house. The white walls and hardwood floors flow throughout the house and the large Oriental rug in the living room with its blue and red tones introduce the interior design accents in each room.
The deep blue chairs in the living room may have been part of a sectional and here they are angled to the sofa so one could sit either facing the water views or facing the sofa to join the conversation. The blue bar stools with their upholstered seats and backs surround the kitchen’s island for family and friends to enjoy a quick meal or to keep the cook company. The blue backsplash of the kitchen extends over the wall of the dining area to tie the spaces together and accentuates the white cabinetry. A pair of glass doors lead to gable extension off the rear wall for the screened porch with the frames for the screened panels carefully placed to maximize the views. Off the screened porch is a deck with a grille for outdoor meals.
Both the living room and the two main floor bedroom suites have six foot long windows for abundant sunlight. The primary bedroom has clever accents of red on some walls and the corner location with two windows on each exterior wall provides landscape and water views.
The stairs overlooking the living room access the second floor that spans the full length of the house with its own HVAC system, a bedroom suite and a spacious bonus room for myriad uses. Double windows at each side gable wall and skylights provide daylight but dormer windows could be added for more water views.
Panoramic views high above Fairlee Creek, a pier with six foot + water at high tide and minutes from the Chesapeake Bay, great family house with two main floor bedroom suites, wooded waterside setting, all this just a ten minute drive from historic Chestertown’s amenities!
For more information about this property, contact Doug Ashley with Doug Ashley Realtors at 410-810-0010 (o), 410-708-0408 (c) or [email protected]. For more pictures and pricing, visit www.dougashleyrealtors.com, “Equal Housing Opportunity”.
Spy House of the Week is an ongoing series that selects a different home each week. The Spy’s Habitat editor Jennifer Martella makes these selections based exclusively on her experience as a architect.
Jennifer Martella has pursued her dual careers in architecture and real estate since she moved to the Eastern Shore in 2004. Her award winning work has ranged from revitalization projects to a collaboration with the Maya Lin Studio for the Children’s Defense Fund’s corporate retreat in her home state of Tennessee.



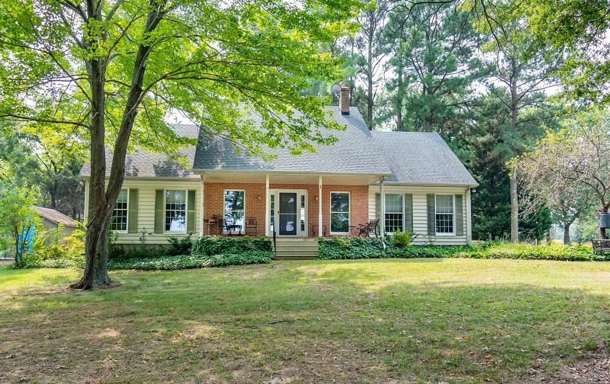
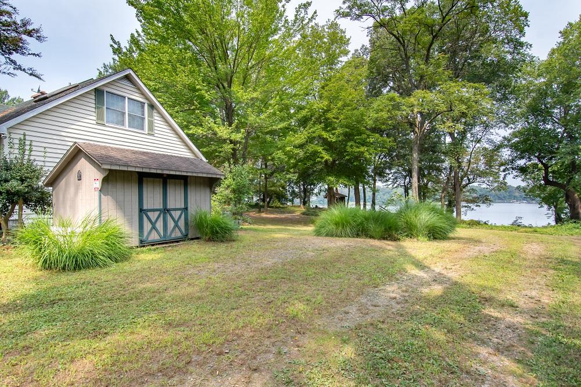

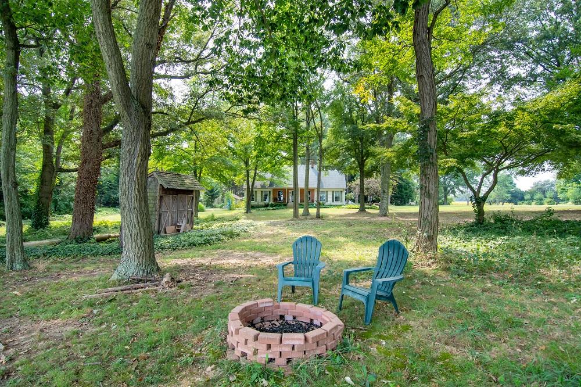

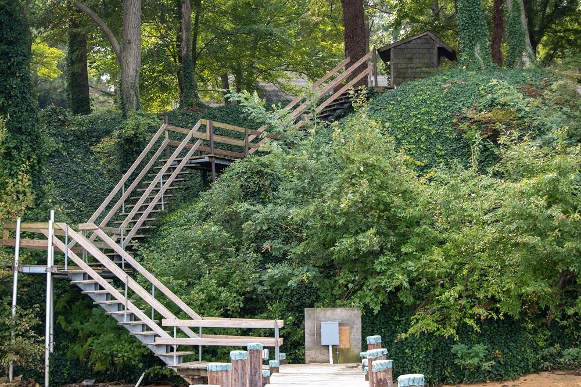
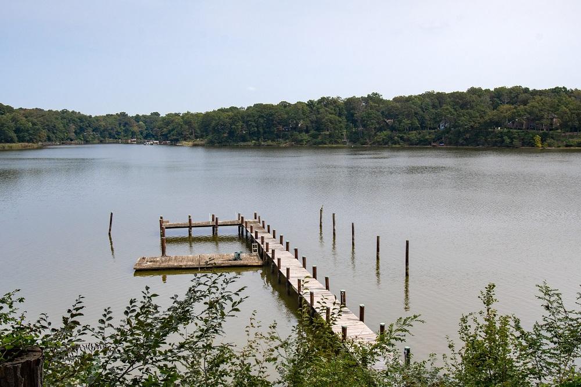
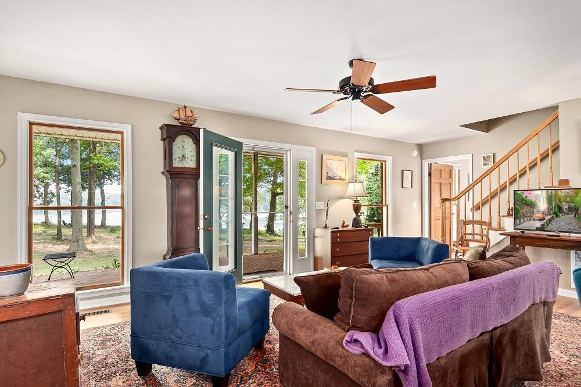
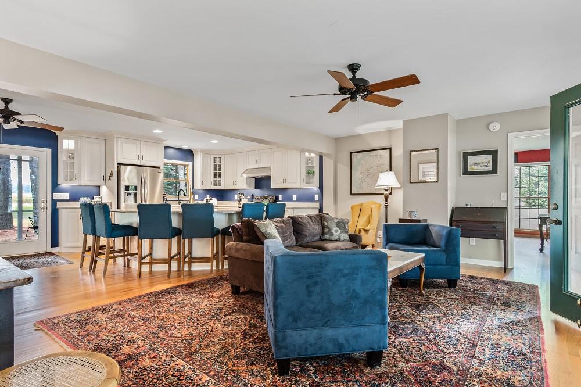
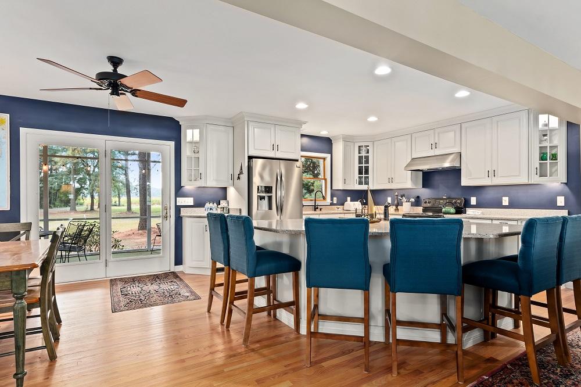
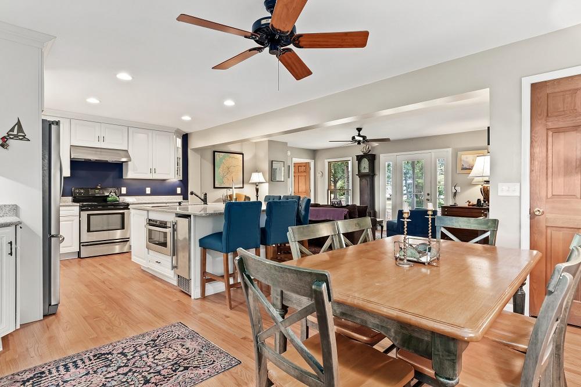
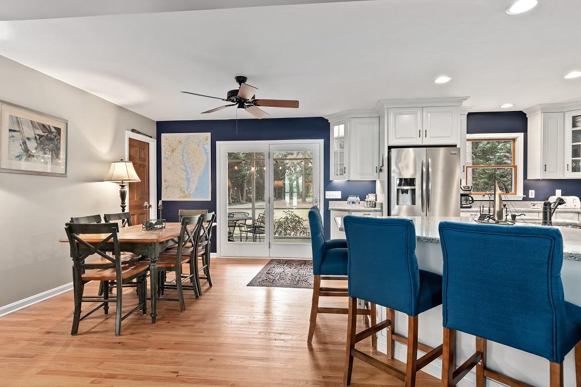
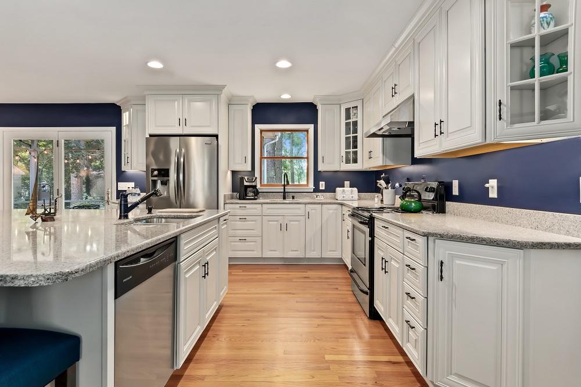
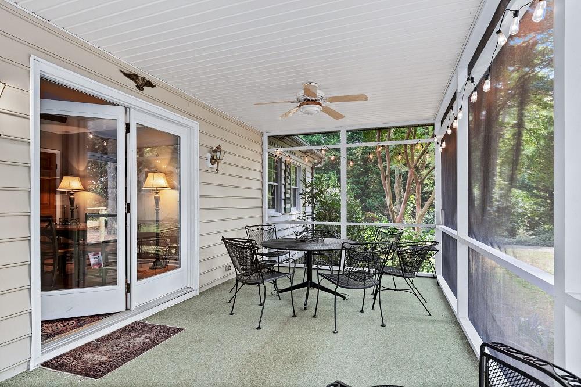
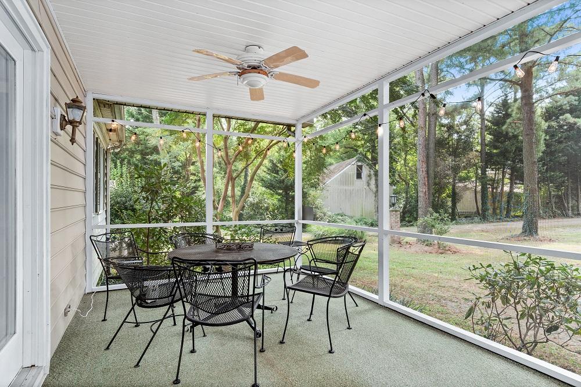
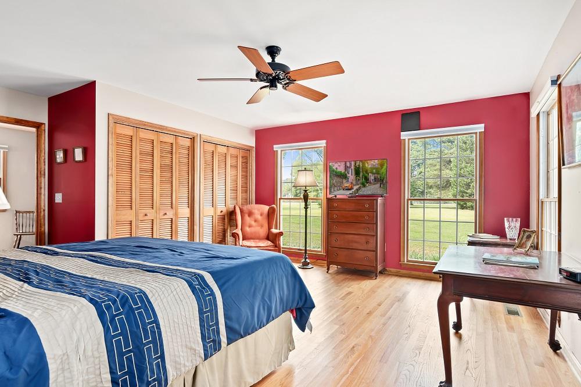
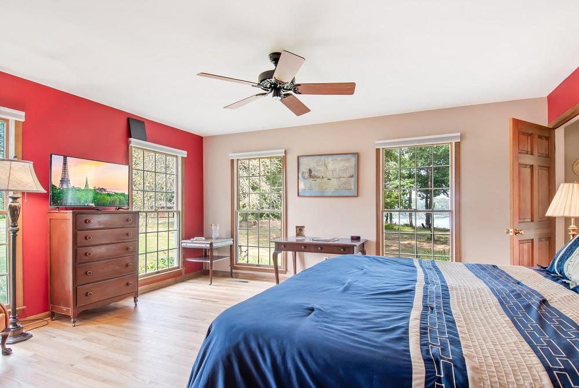
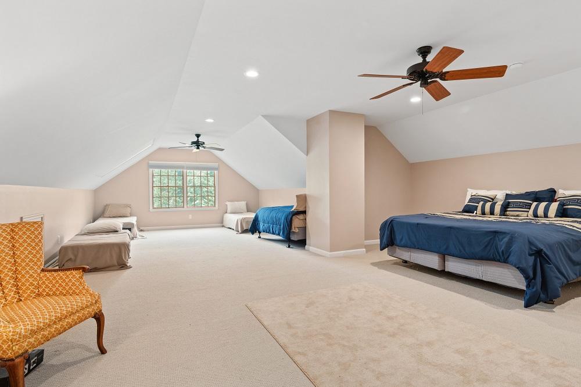
Write a Letter to the Editor on this Article
We encourage readers to offer their point of view on this article by submitting the following form. Editing is sometimes necessary and is done at the discretion of the editorial staff.