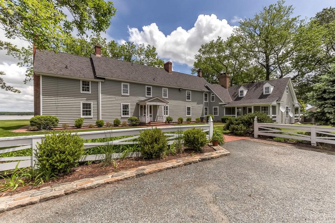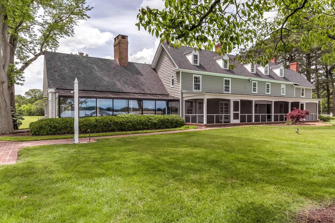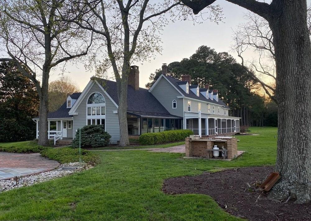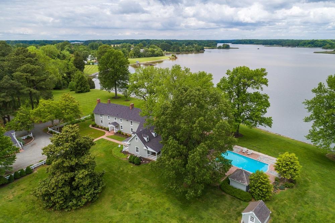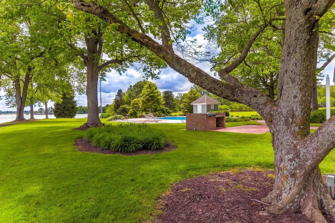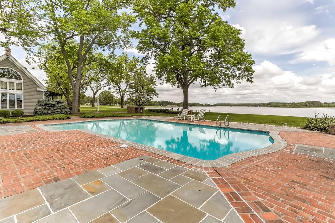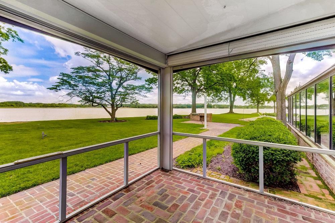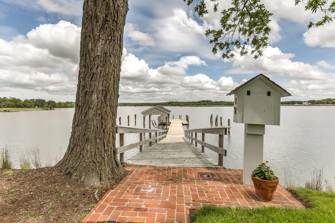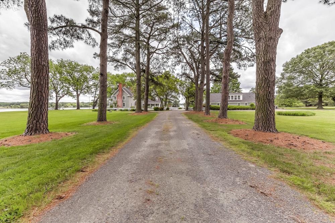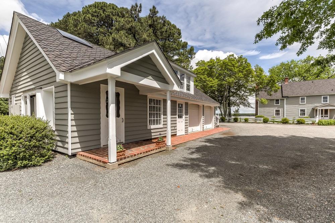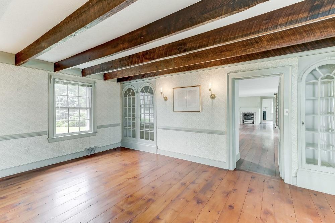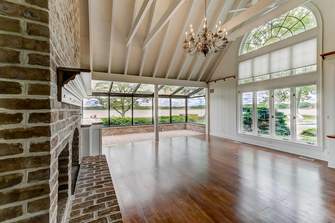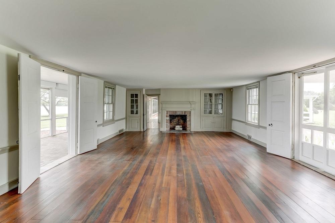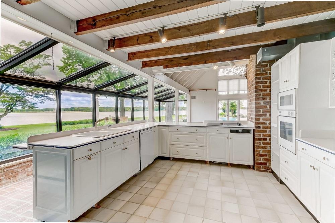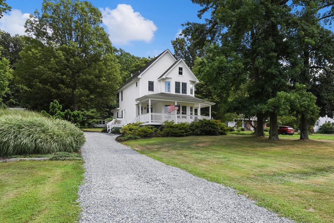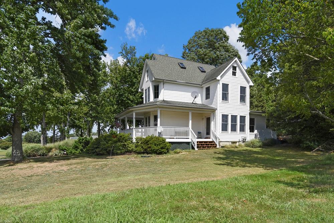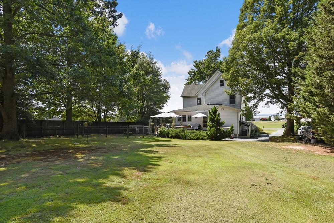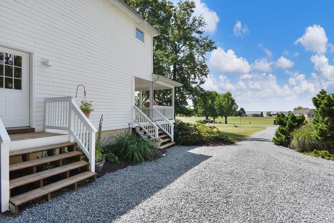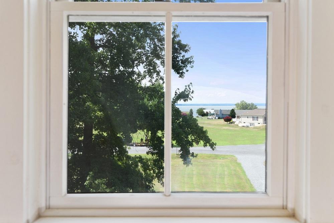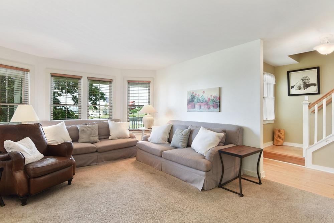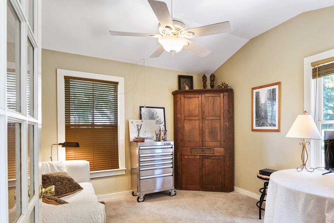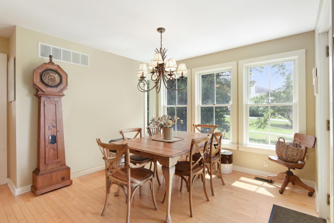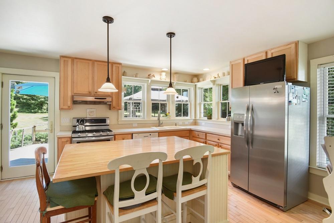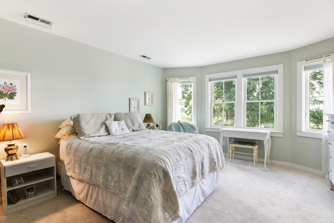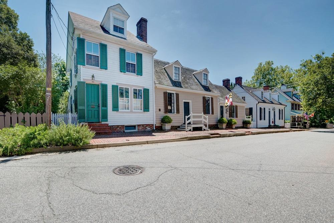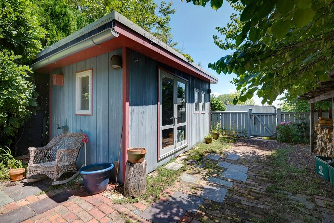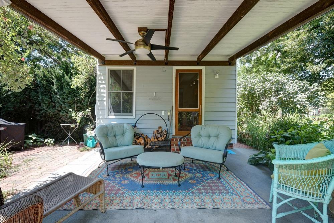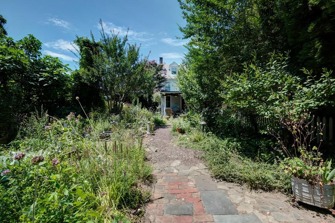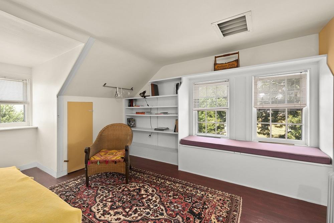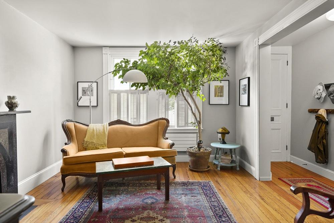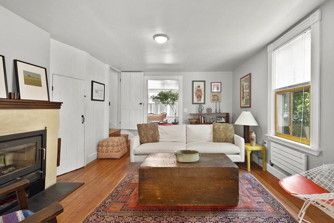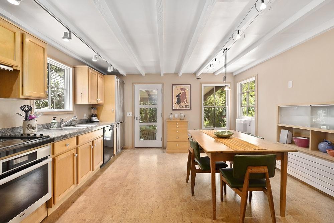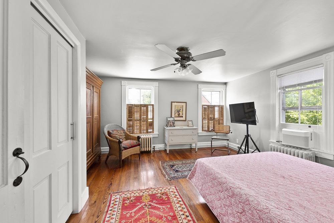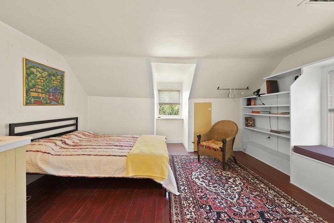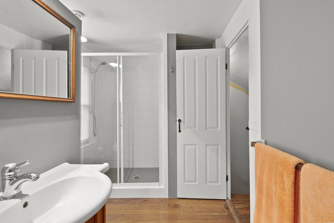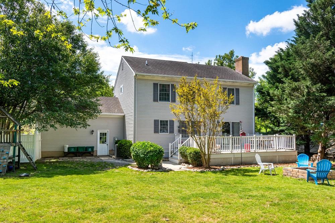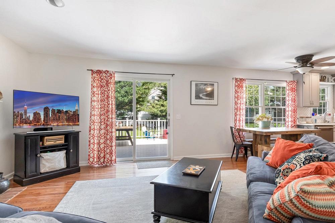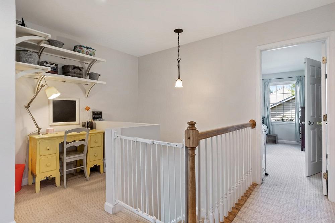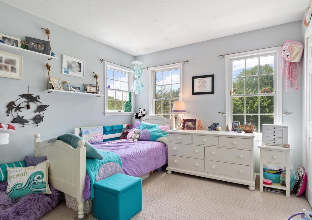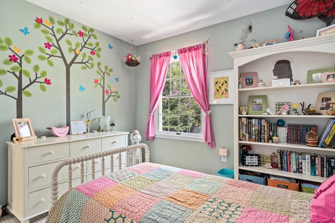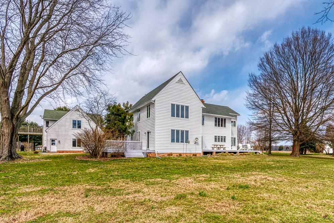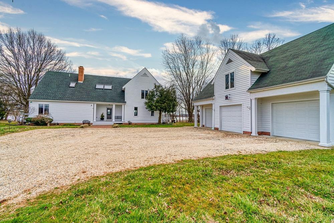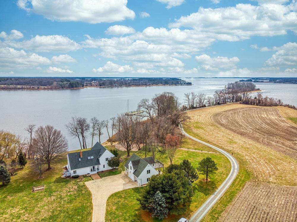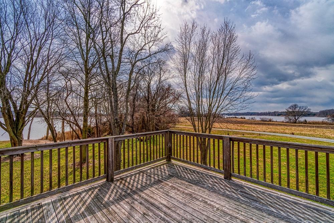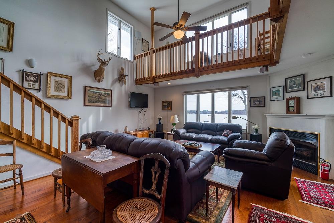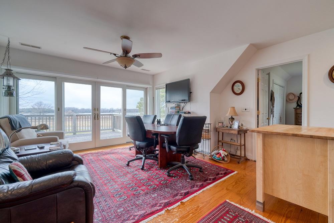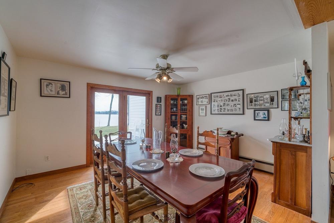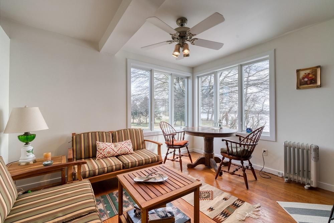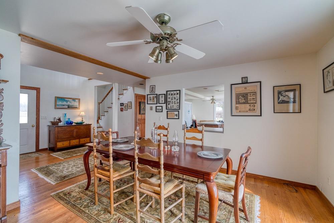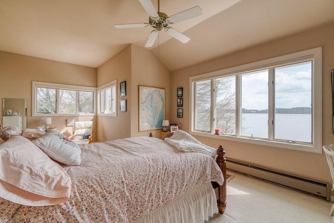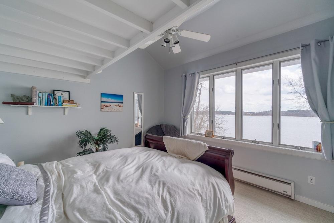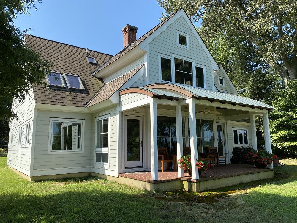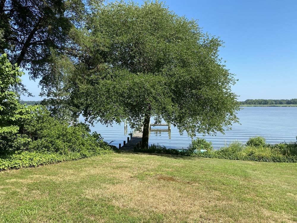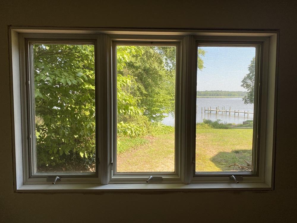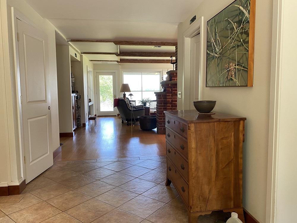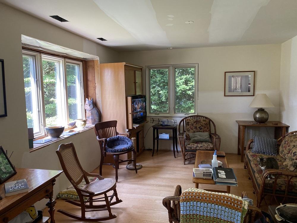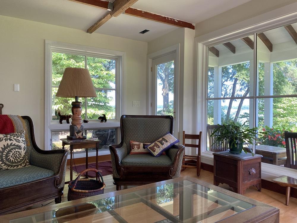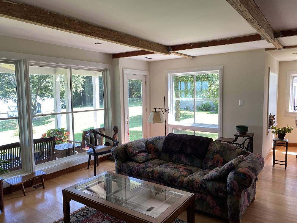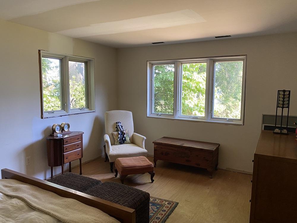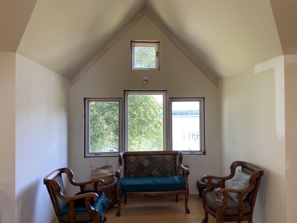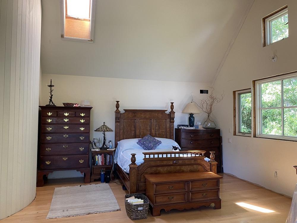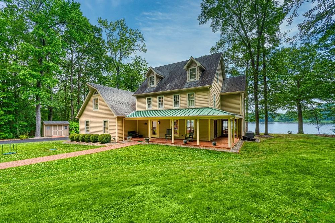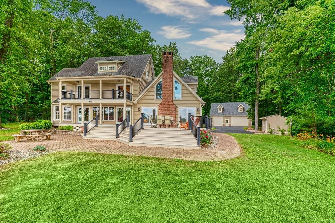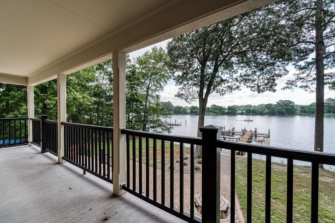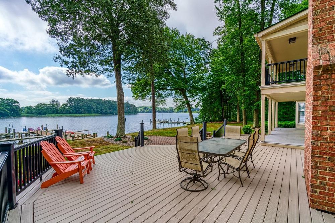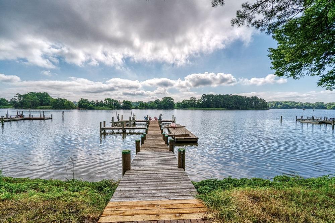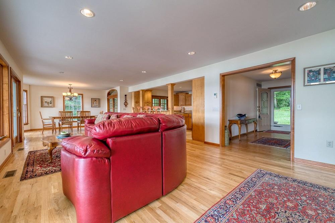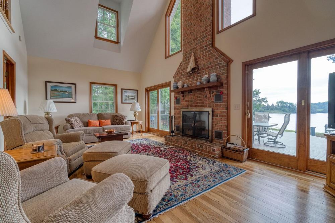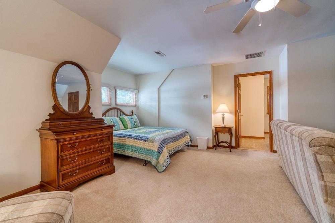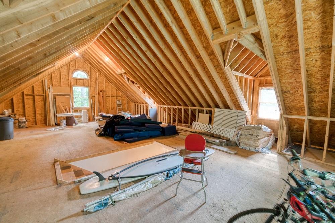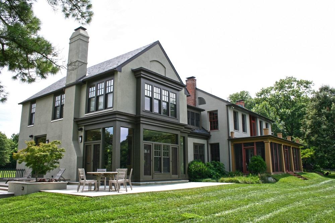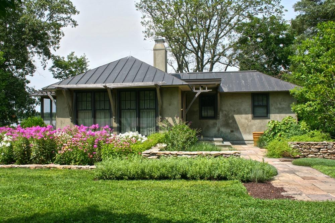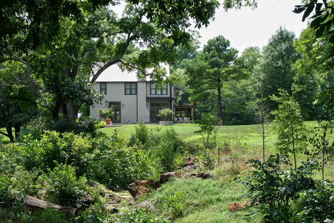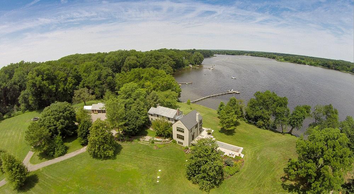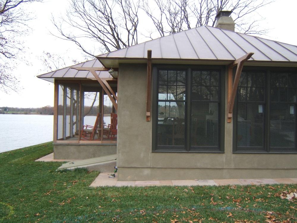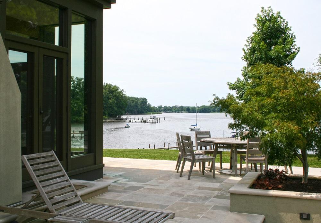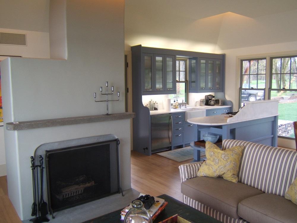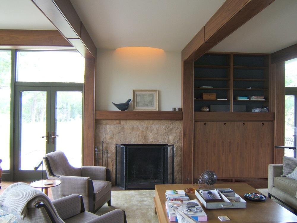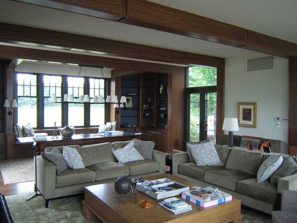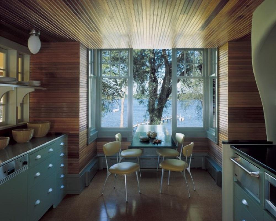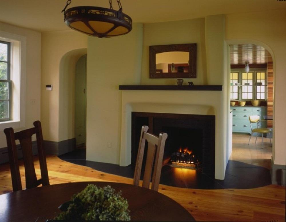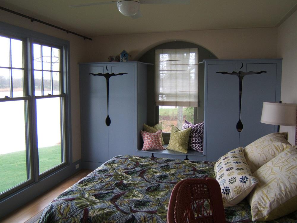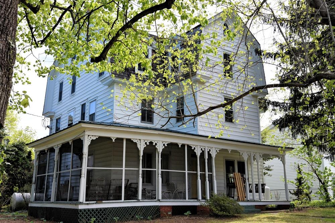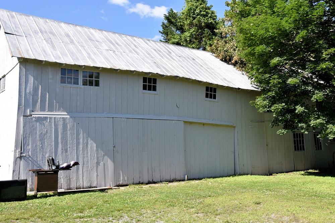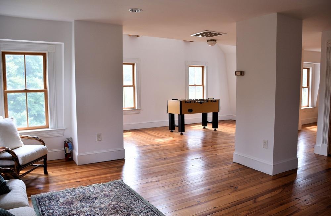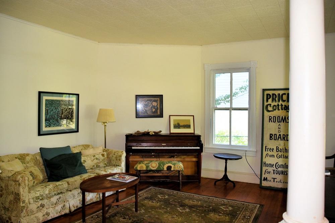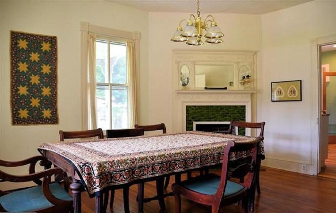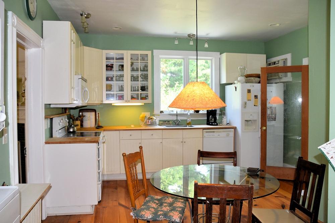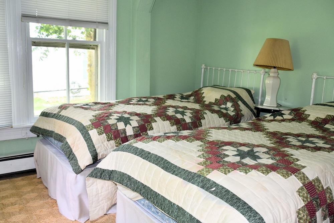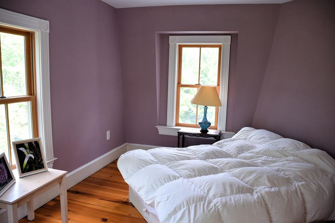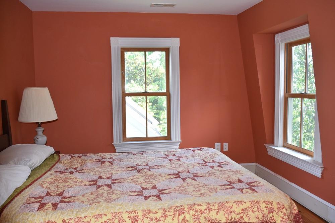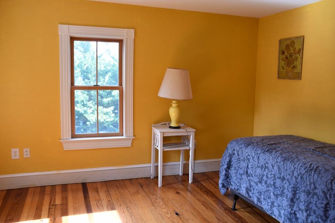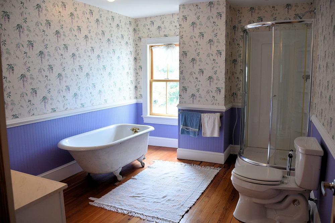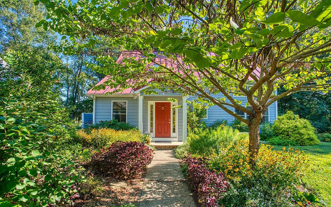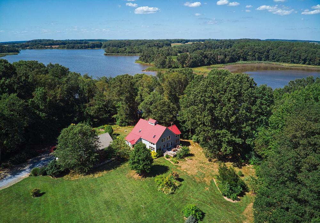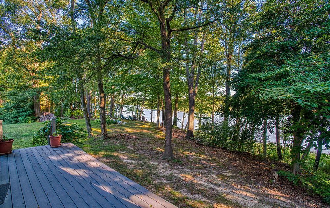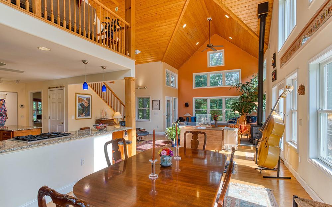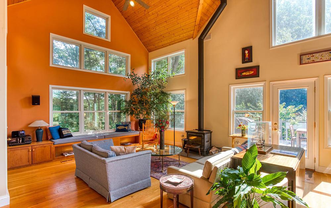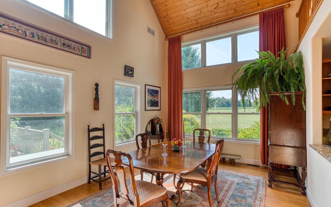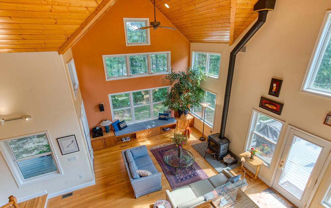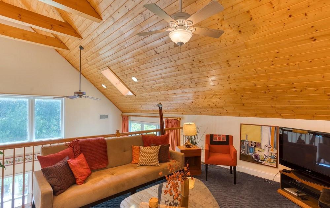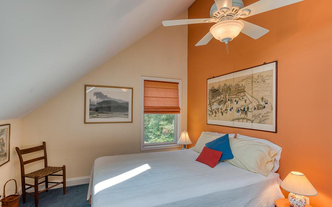Last week’s House of the Week was a charming row house in Chestertown. Since I try to keep readers engaged by changing house styles, sizes, etc. each week, this week’s property is something completely different -“Kimbolton”, an estate comprising sixty-six +/- acres with approximately 3/4 mile of water frontage on the West Fork of Langford Creek with panoramic, broadwater views. The approach to the house between an allee of trees passes by the outbuildings on one side and water views through the trees on the other side. The drive ends at the motor court with the building grouping of the garage with guest quarters and the “L” shaped house with the water beyond. The lawns are dotted with mature trees that allow clear views to the water and next to the house is a waterside pool and a terrace with an outdoor grille.
The exterior of the two and a half story main house is simply detailed with gray lap siding and crisp white trim. The entrance is marked by a small brick stoop covered by a low gable roof with handrails on either side and brick steps leading to the drive. The massing of the three-bay main wing of the house is broken down by a slight telescope to another one-bay wing. The addition that created the “L” shape of the house contains the kitchen, family room and service areas. The screened porch that spans the full length of the main wing and the greenhouse shaped sunroom off the kitchen become indoor-outdoor spaces to connect the house to the water.
Many period details have been carefully preserved and I especially admired the built-in millwork in both the living and dining rooms. The glass doors of the dining room full-height millwork is detailed with arched tops ready for the next owners’ china and crystal. The living room millwork flanks the fireplace and has upper cabinets with glass doors over paneled base cabinets below. Both the living and dining rooms have beautiful hardwood floors and the wide plank pine flooring in the dining room must be original to the house. The pair of front doors opens into the spacious living room with a vista through the pair of three-panel wood doors to the screened porch and views to the landscape and water.
The kitchen-family room addition has a sunroom at the rear with greenhouse style windows and roof over a brick base and is open to the kitchen so both rooms have water views. The kitchen is detailed with white cabinets and appliances with exposed stained wood beams, white decking and track lights. The family room has a pitched ceiling with exposed collar beams and a side wall articulated with a four-unit window and transoms, topped with another arched window. I could well imagine having a seating area grouped around the massive fireplace chimney and enjoying the water views.
The master suite is located in the secondary wing on the main floor and the other bedrooms are on the second floor. With the stairs located along the exterior wall, the hall connecting the bedrooms is filled with daylight from several windows. Some bedrooms have wallpaper, others have painted vertical paneling but all have beautiful hardwood floors.
The property also has a multi-slip dock, tennis court, several ancillary buildings and two ponds -truly a Tidewater Treasure ready for the next owner to make their own improvements.
For more information about this property, contact Miles Norris with Select Land & Homes at 410-810-3900 (o), 410-708-5423 (c) or [email protected]. For more pictures and pricing, visit www.selectlandandhomes.com, “Equal Housing Opportunity”.
Spy House of the Week is an ongoing series that selects a different home each week. The Spy’s Habitat editor Jennifer Martella makes these selections based exclusively on her experience as a architect.
Jennifer Martella has pursued her dual careers in architecture and real estate since she moved to the Eastern Shore in 2004. Her award winning work has ranged from revitalization projects to a collaboration with the Maya Lin Studio for the Children’s Defense Fund’s corporate retreat in her home state of Tennessee.
