The design of this house on Davis Creek was inspired by the early 20th century farmhouses that dot the landscape of the Eastern Shore updated with a main floor open floor plan desired by most home buyers. The three story wing of the house has a front wrap-around porch that connects to the French doors at the dining room. What caught my eye as I looked at the front of the house was the total transparency of the main floor-the front storm door and the windows of the kitchen and dining room align with the wall of windows at the rear of the house so you can see straight through the house to the water.
The pleasing massing contains a story and a half wing that projects from the three story main wing with the third floor tucked under the roof with dormers to reduce the height. The story and a half wing contains a one-car garage with a bedroom above that is connected to the main wing’s second floor. Another short two-story wing is set back deep from the main wing at the end of the wrap-around porch. A free-standing two-car garage is perpendicular to the driveway so the garage doors do not face the street. The garage’s ceilings are high enough for a boat or two on a trailer and the unfinished space above could has myriad uses including workshop, office or studio.
The front door opens into a foyer with the kitchen on the right open to the rear great room’s sitting area with French doors between a four unit window and the bay-shaped window wall of the dining area. A wide wall opening leads from the great room to another sitting room whose focal point is a fireplace that rises to the underside of the one and a half story wing’s gable roof. A balcony off the second floor bedroom overlooks this room. On either side of the fireplace, French doors lead to the deck and tall transoms next to the chimney bring additional light into the room.
The rear wall of windows and doors opens up fully to the water beyond the deck that spans across the great room and sitting areas. Steps lead down from the deck to the lawn and pier. The second floor master suite has French doors from both the bedroom and the bath to the deck that is covered by a shed roof that is an extension from the main roof. The third floor sumptuous bedroom suite has pitched ceilings with a stained wood collar beam and end wall of window with arched transom above.
Great waterfront property shaded and protected by trees, with a floor plan designed for relaxing with family and friends!
For more information about this property contact Lynn Hilfiker with Gunther McClary Real Estate at 410-639-2118 (o), 443-480-1163 (c) or [email protected]. For more photographs and pricing visit www.rockhallrealestate.com , “Equal Housing Opportunity”.
Spy House of the Week is an ongoing series that selects a different home each week. The Spy’s Habitat editor Jennifer Martella makes these selections based exclusively on her experience as a architect.
Jennifer Martella has pursued her dual careers in architecture and real estate since she moved to the Eastern Shore in 2004. Her award winning work has ranged from revitalization projects to a collaboration with the Maya Lin Studio for the Children’s Defense Fund’s corporate retreat in her home state of Tennessee.
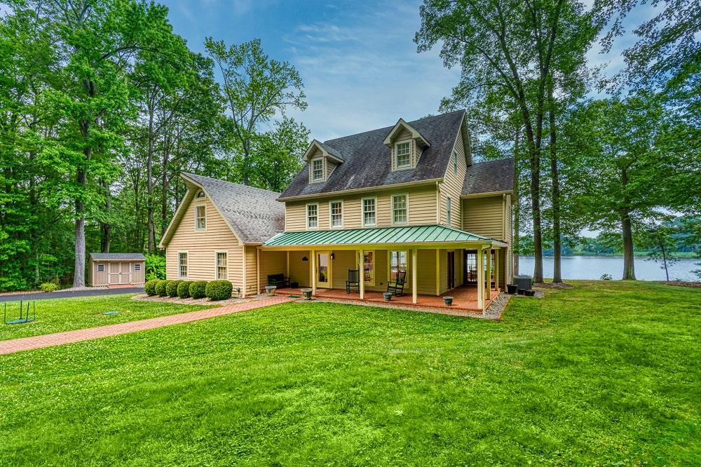



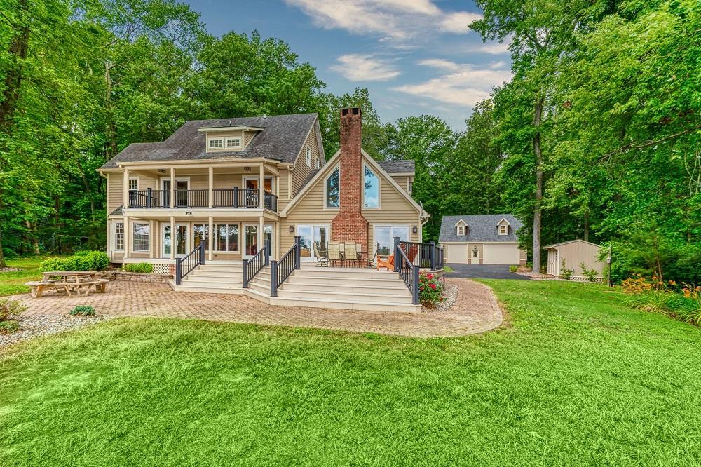

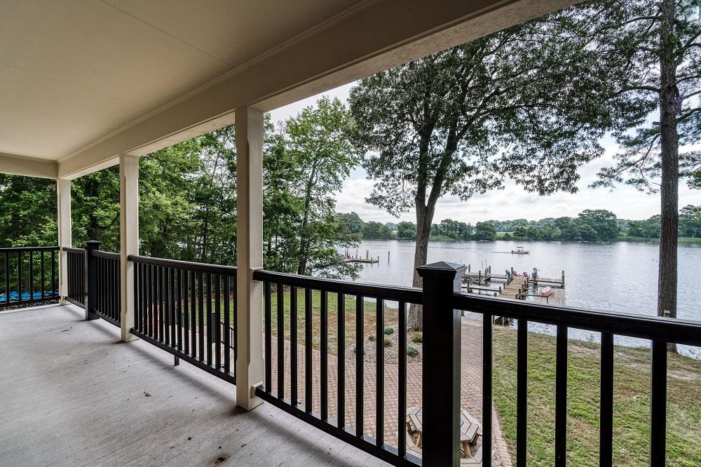
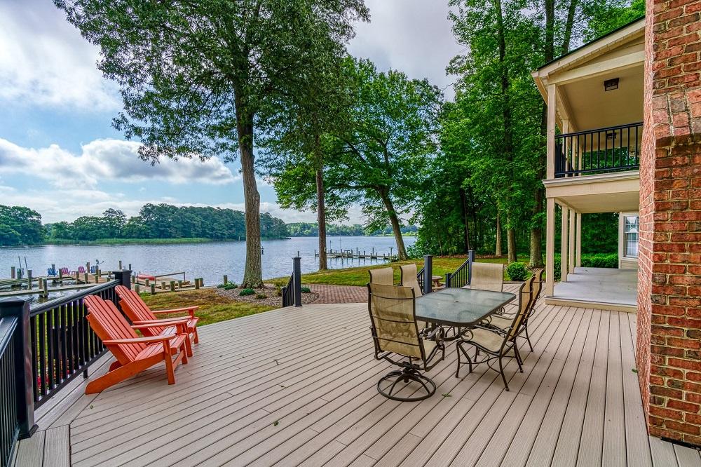
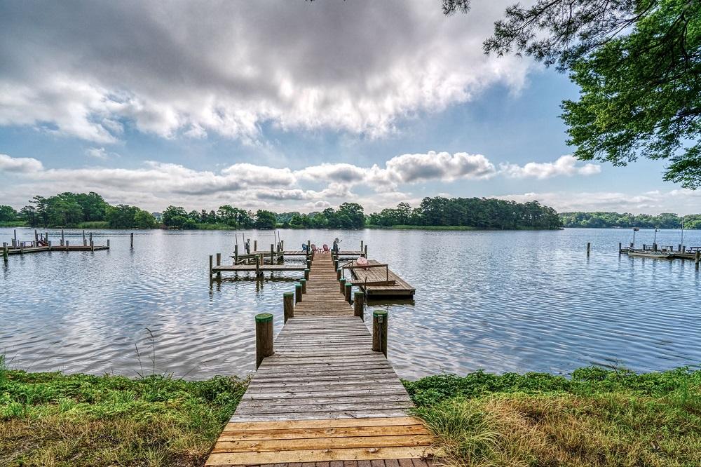
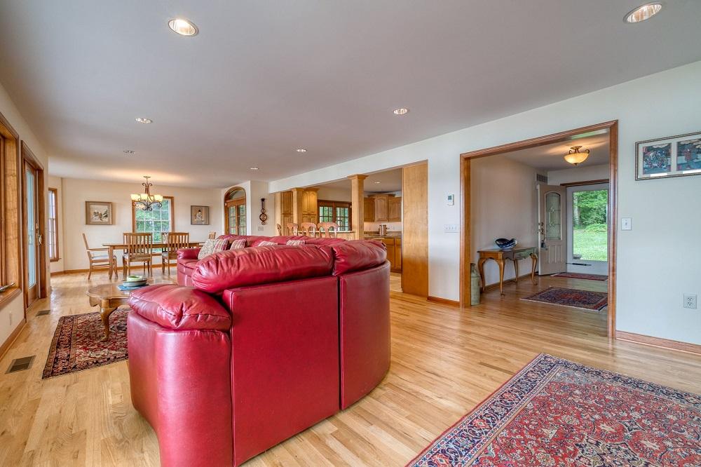
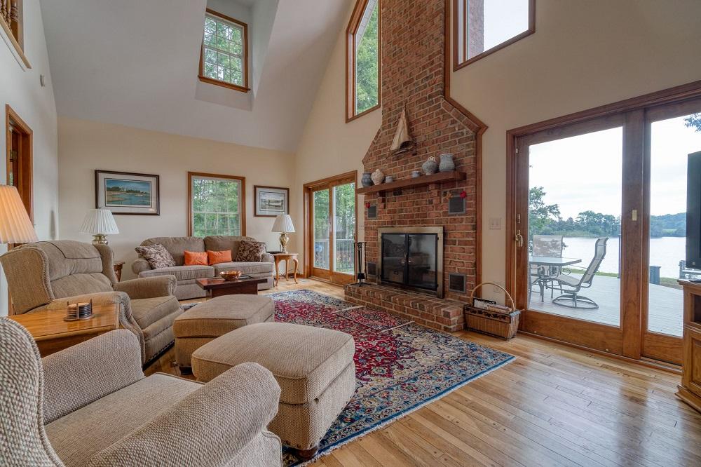
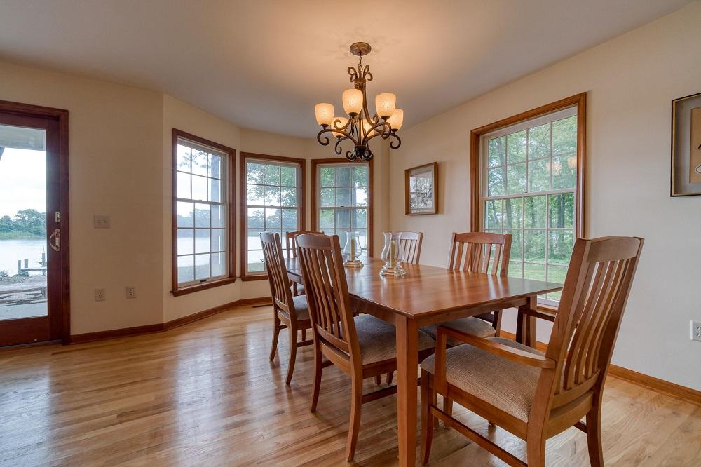

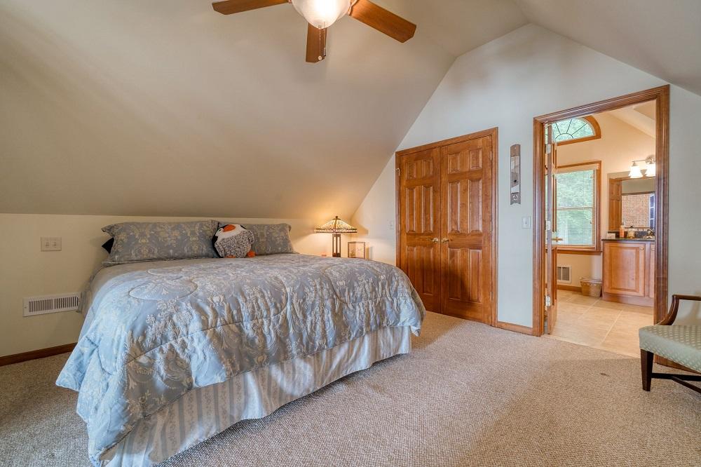
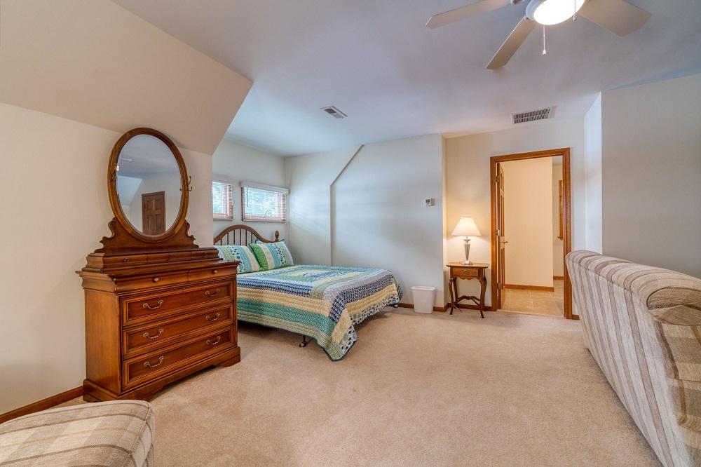
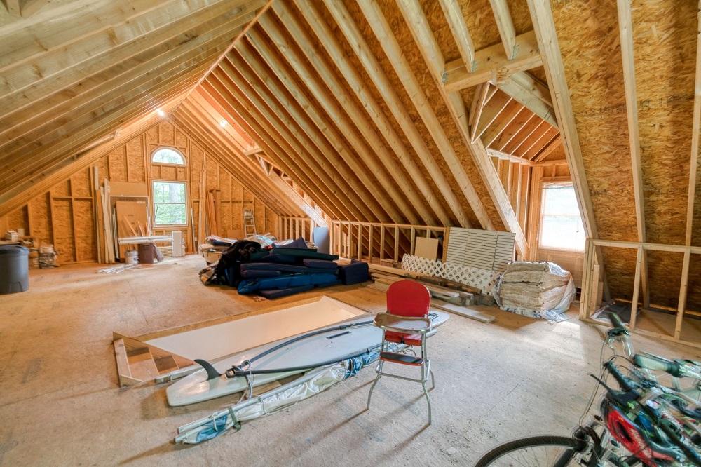
Write a Letter to the Editor on this Article
We encourage readers to offer their point of view on this article by submitting the following form. Editing is sometimes necessary and is done at the discretion of the editorial staff.