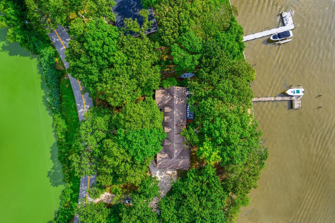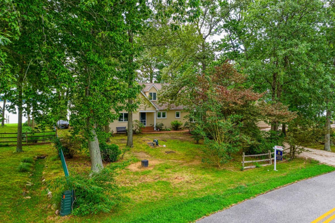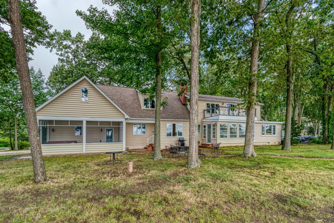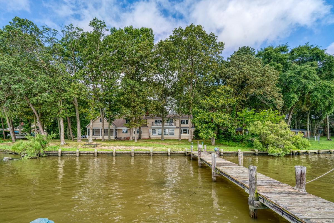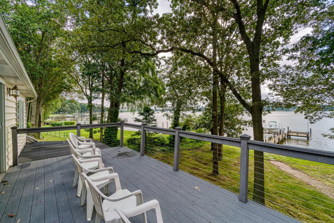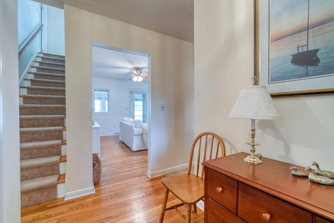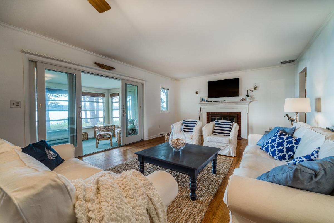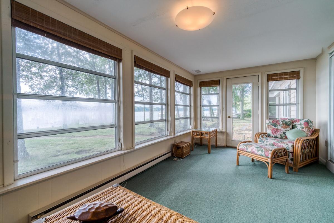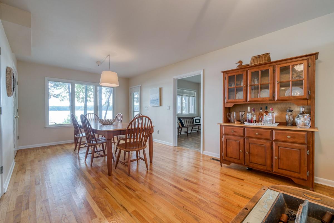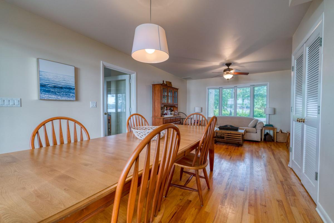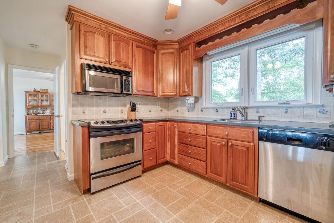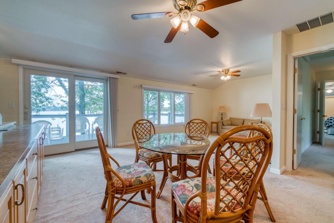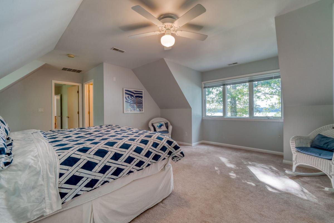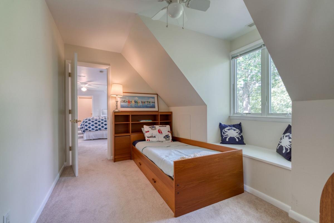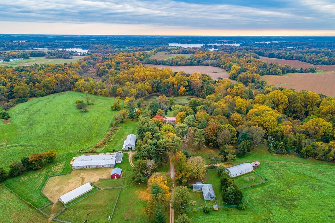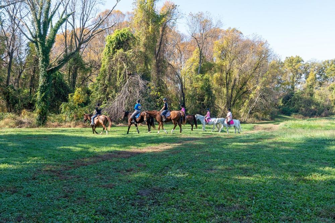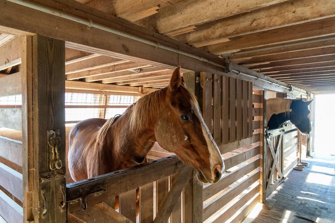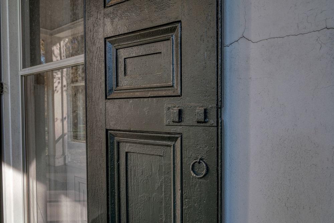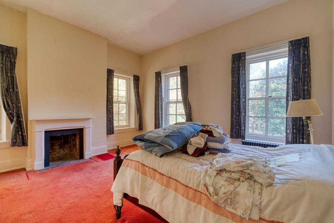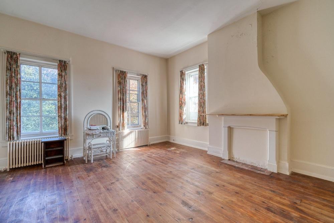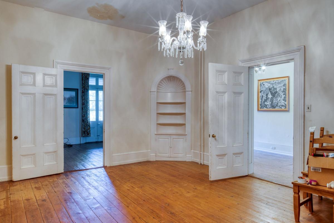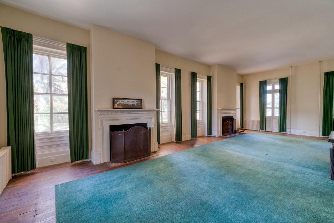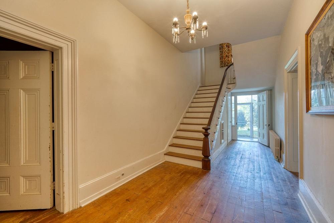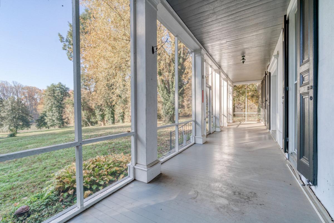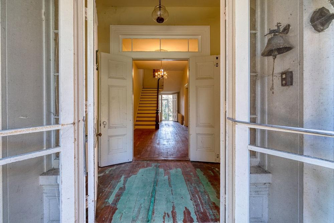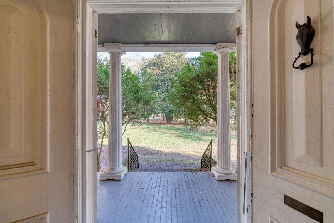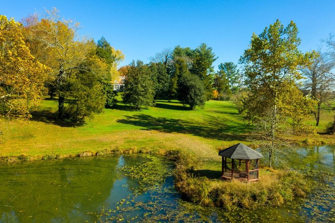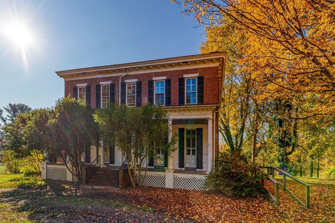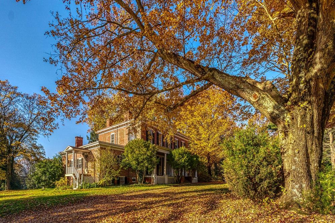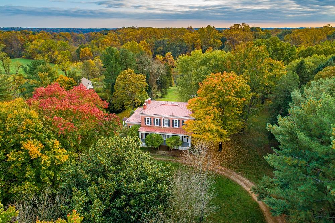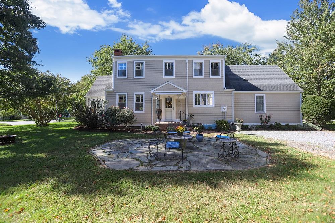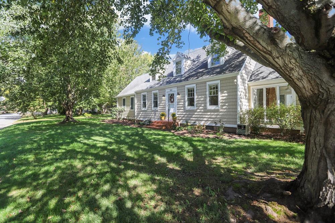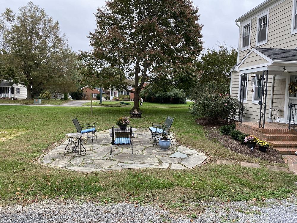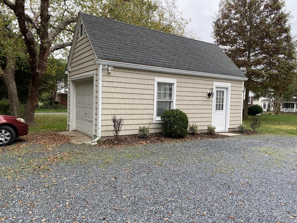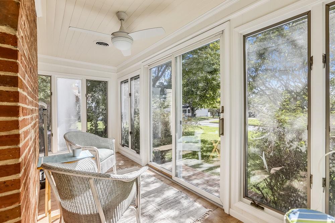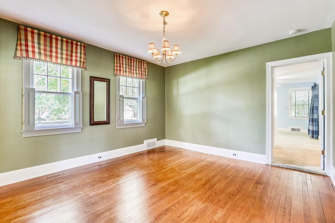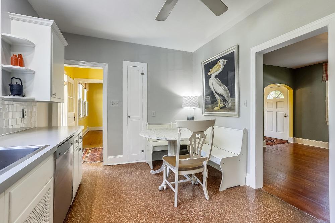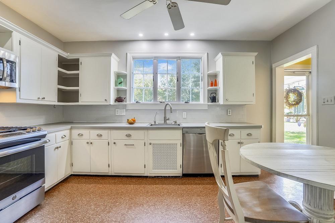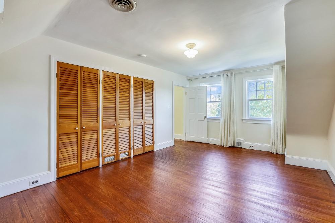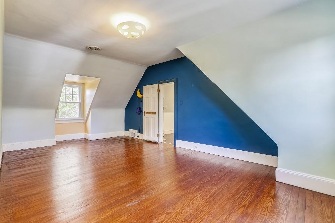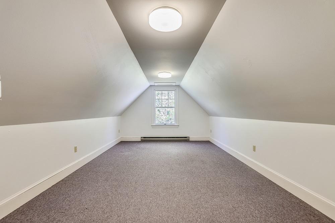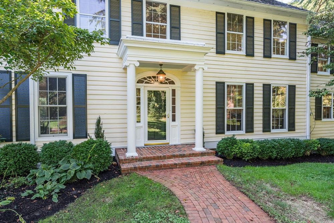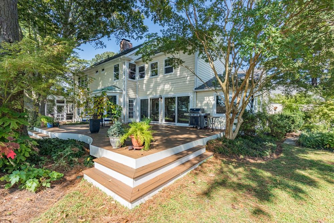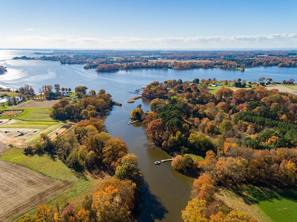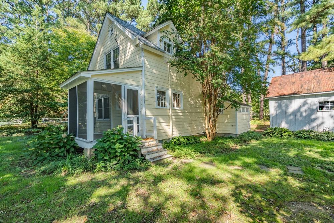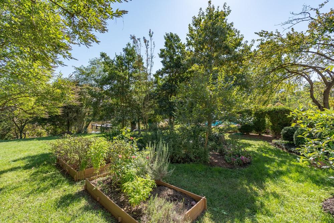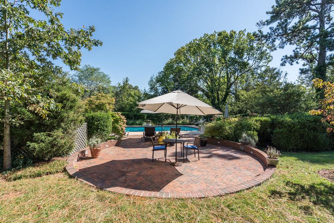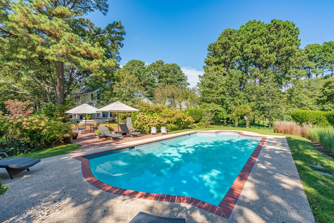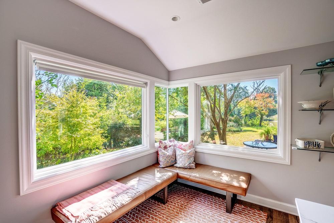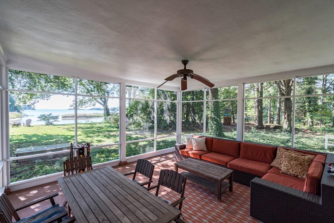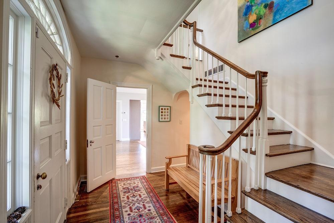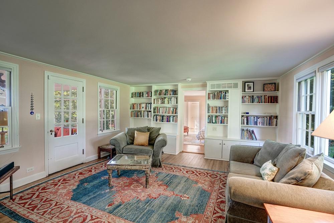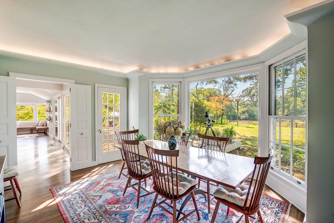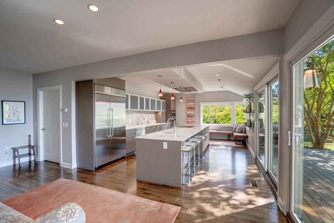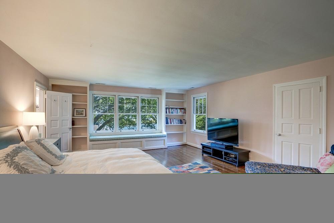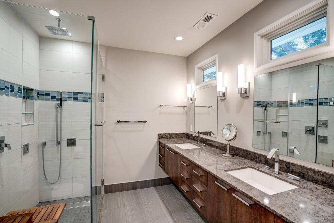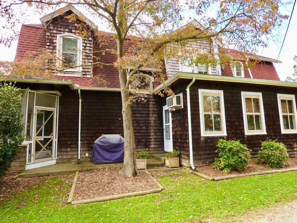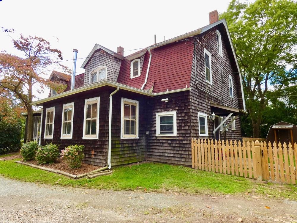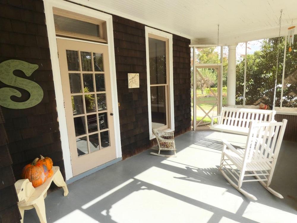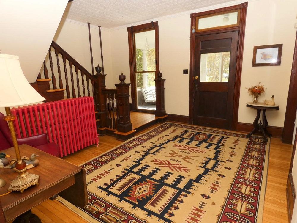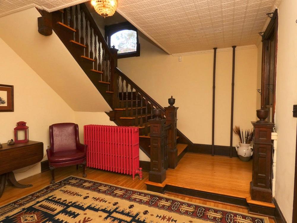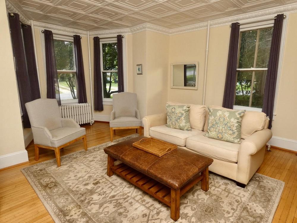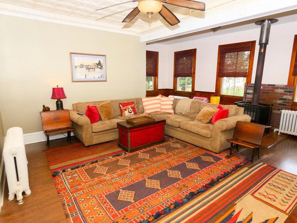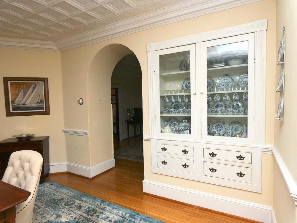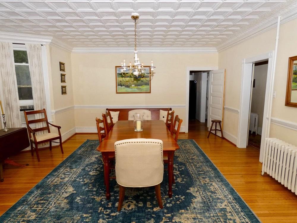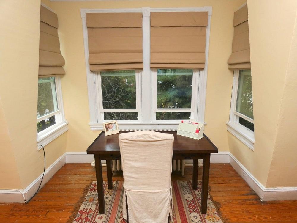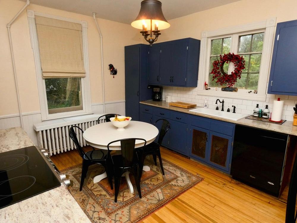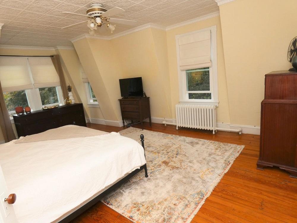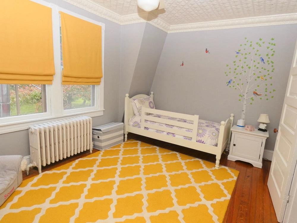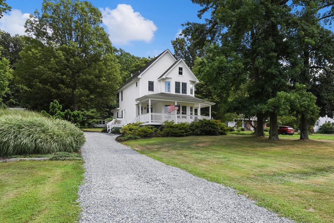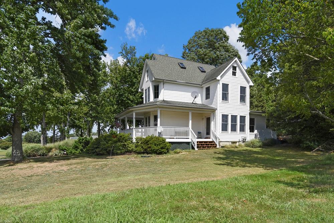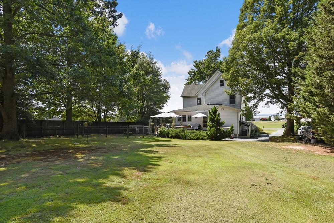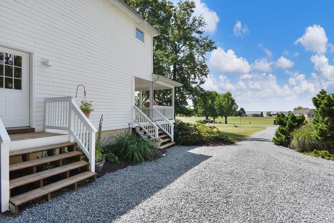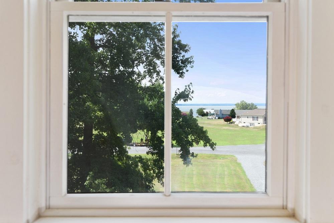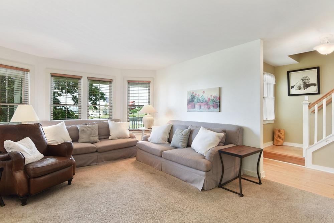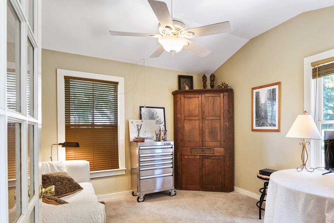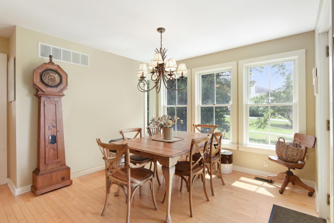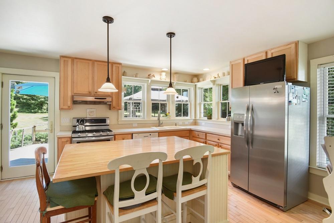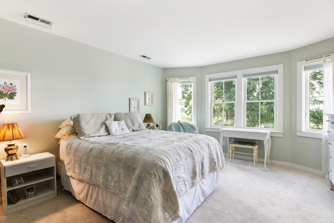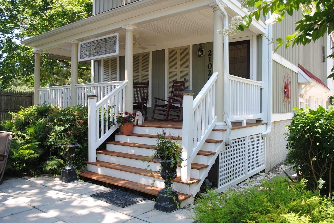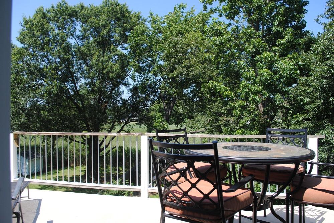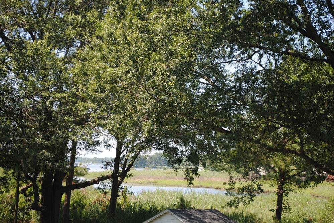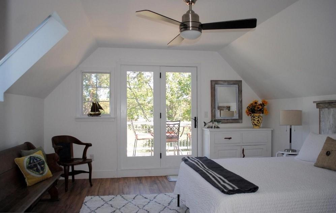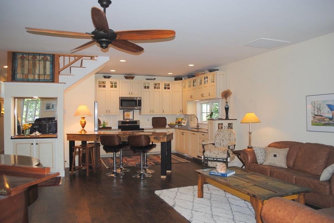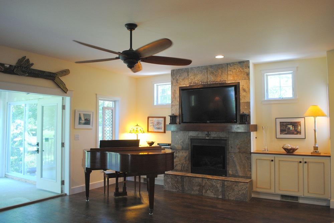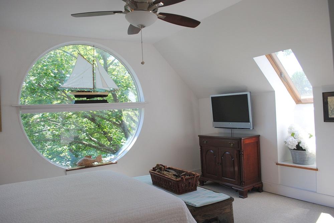The aerial view of this double-lot in the well-established community of Chesmar, located on the north side of the Chester River, shows how close the house is to the water as if it were located on its own narrow peninsula. The dead-end street is single loaded with the houses facing the river and the inland water on the other side creates a very pleasant approach and gives the houses privacy. This story and a half house was built in the mid-sixties and is centered in its double lot for additional privacy. There are just enough mature trees to provide the balance between shade when needed and unobstructed views of the water from the house. The front elevation has great appeal with its length and massing broken up by a side gable projection and a slight projection on the garage side with dormer windows, a bay window and the entry porch carved out of the gable wing.
The rear elevation opens up to the water with indoor-outdoor spaces of a large screened porch balanced by a sunroom on the other side. Above the sunroom is a deck off the second floor family room for panoramic water views. One can also follow the brick walk from the house that widens to form a terrace for al-fresco grilling and dining before the path narrows again and continues to the dock. The house is zoned very well with the front door opening to an entry hall that divides the bedroom suite from the rest of the house. Opposite the front door is the stairway to the second floor and a doorway to the spacious living room. At one end of the room is a fireplace and double sliding doors flanked by full height windows to the sunroom connects the adjacent spaces to create a great space for entertaining. Between the side windows of the sunroom is a French door opposite the door to the screened porch for easy flow between these rooms during the warm months. I would be tempted to replace the sunroom’s stacked horizontal windows with a mix of picture and operable windows to maximize the views of the water.
The dining room spans the full depth of the house with the table and chairs at the water side below a triple window for water views and a seating area at the front side under the bow window. The “U” shaped kitchen has stained wood cabinets with the upper cabinets to the ceiling with molding, solid surface countertops in a darker color, tile backsplash and stainless steel appliances. I especially liked the inserts of lighthouse images in the backsplash and the scalloped wood trim above the window that does double duty by hiding the lighting above the kitchen sink and providing storage for bottles of wine above. Next to the dining room is a large mud room/laundry area that leads to the garage.
The upper floor bedrooms have great interior architecture from the dormer windows, knee walls and sloped ceilings. One bedroom has a triple unit window overlooking the water and a blue and white color scheme. Off this bedroom is a cozy space with a twin bed below a window seat that makes a delightful sleeping space for a young child. Another bedroom is larger and contains two sets of bunk beds for slumber parties. The second floor spacious family room is set up for recreation with seating and a table and chairs for snacks or board games. The triple window and sliding doors to the deck over the sunroom below extends the living space. The handrail around the deck has thin horizontal cables between the posts to maximize the views of the landscape and water.
The addition of the entire second floor and garage along with renovations and upgrades to the first floor were completed in 2008. Great private location with water views from all the main rooms and one-level living with guest rooms above. Easy flow between rooms and a variety of outdoor rooms from the sunroom, screened porch with hot-tub, brick terrace and pier for warm weather enjoyment.
Since this is my last post for 2020, I would like to thank the owners and sellers who graciously gave me tours of their homes, the realtors and their assistants for their coordination and my fellow architects for their stunning designs.
For more information about this property, contact Ashton Kelley with Gunther McClary Real Estate at 410-275-2118 (o), 410-708-8144 (c) or [email protected]. For more photographs and pricing, visit www.gunthermcclary.com, “Equal Housing Opportunity”.
Spy House of the Week is an ongoing series that selects a different home each week. The Spy’s Habitat editor Jennifer Martella makes these selections based exclusively on her experience as a architect.
Jennifer Martella has pursued her dual careers in architecture and real estate since she moved to the Eastern Shore in 2004. Her award winning work has ranged from revitalization projects to a collaboration with the Maya Lin Studio for the Children’s Defense Fund’s corporate retreat in her home state of Tennessee.
Please support the Spy’s House of the Week project by making a donation here.
