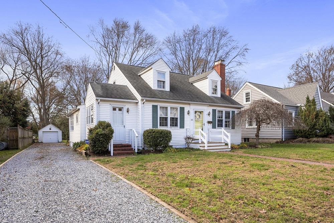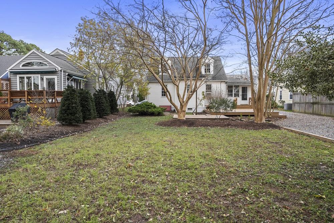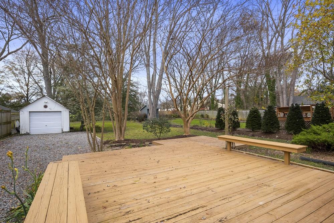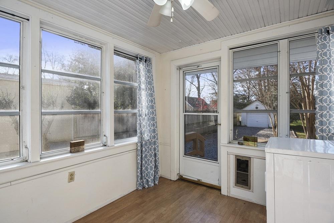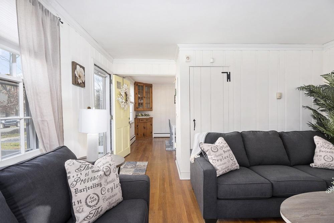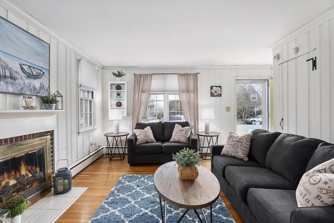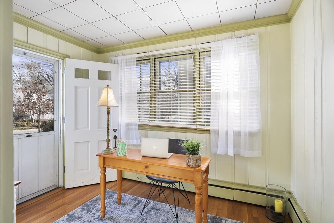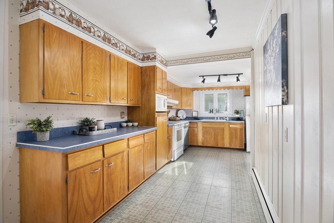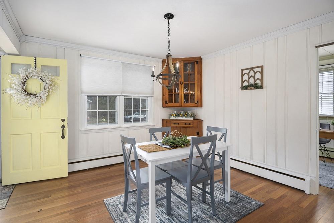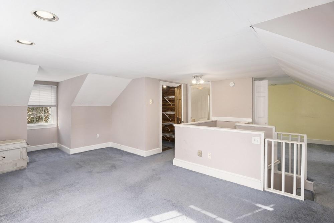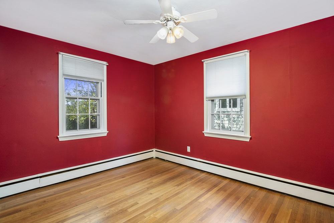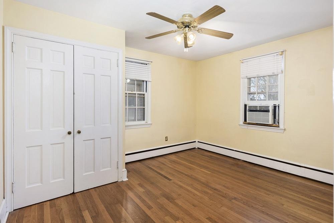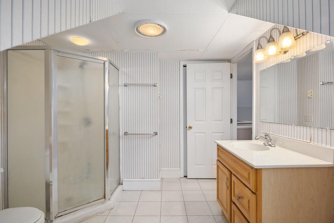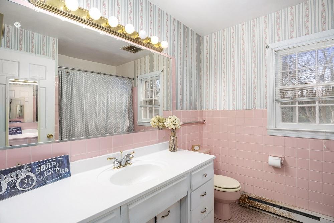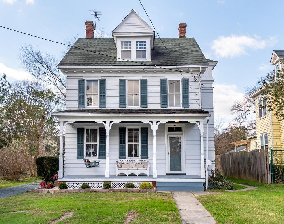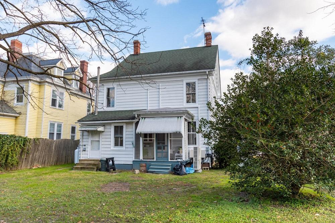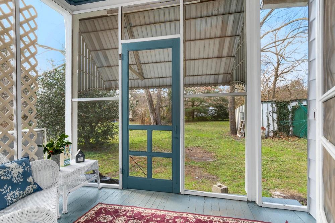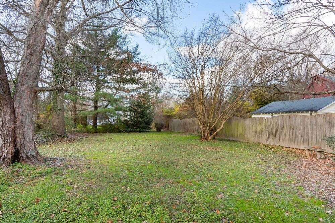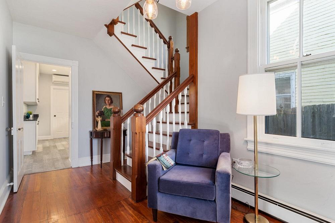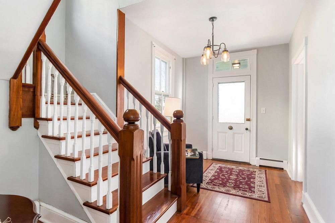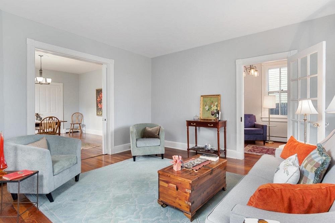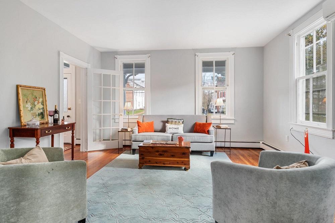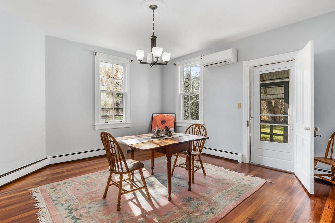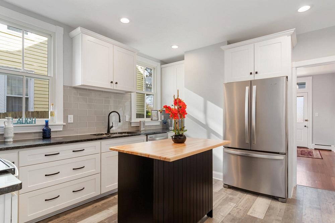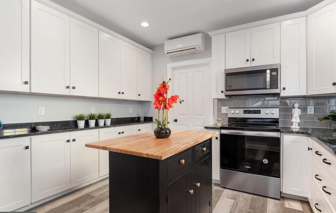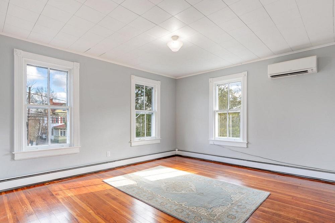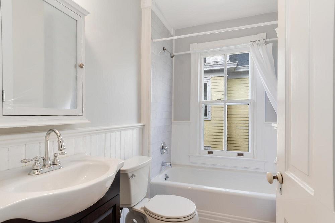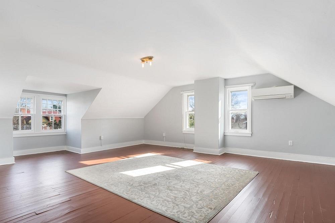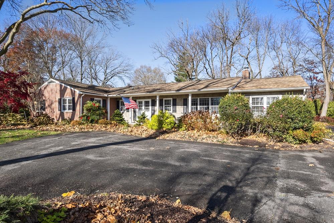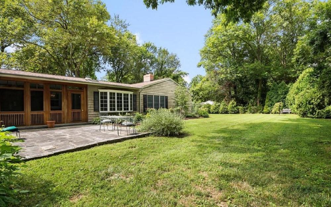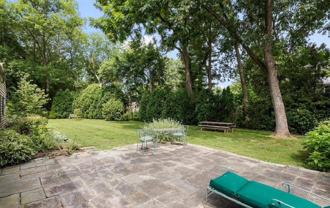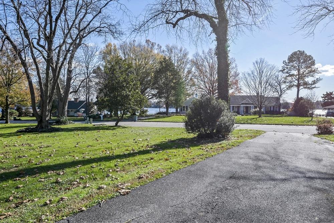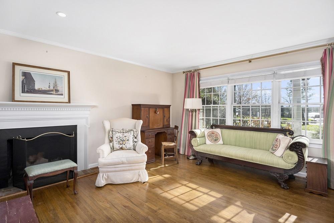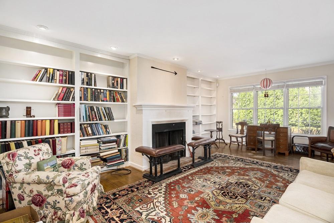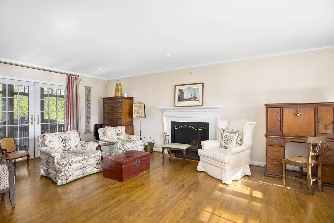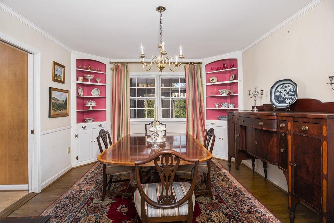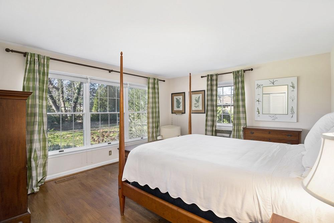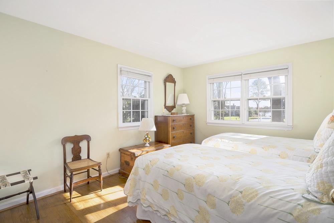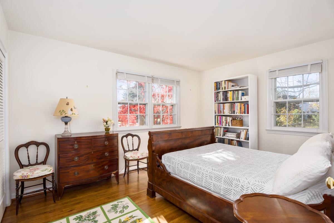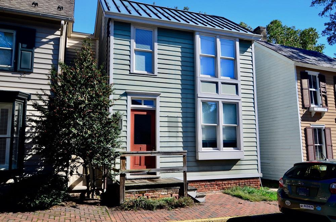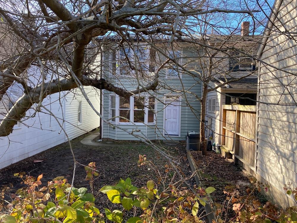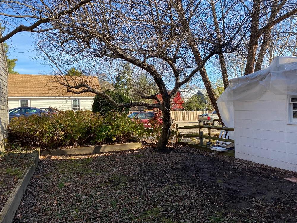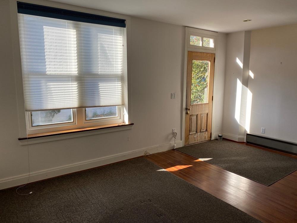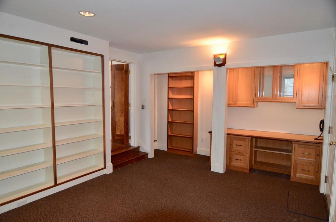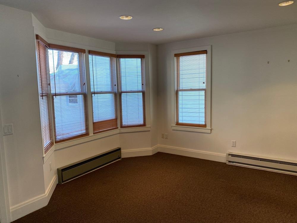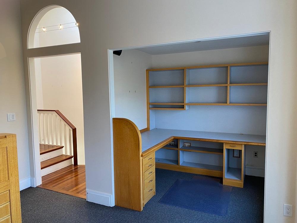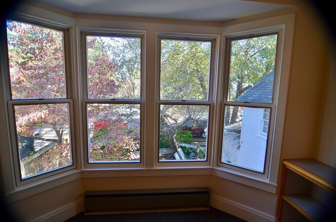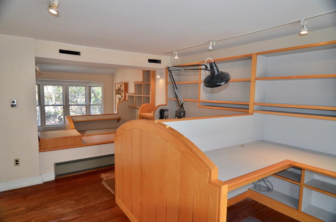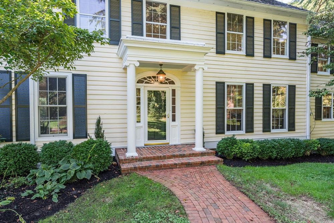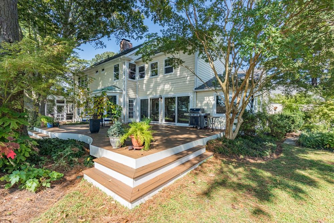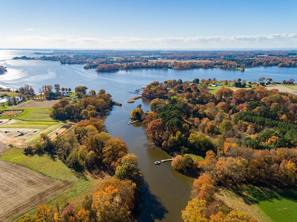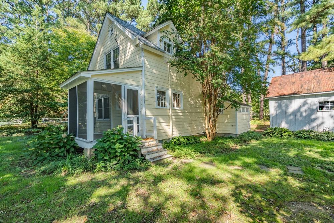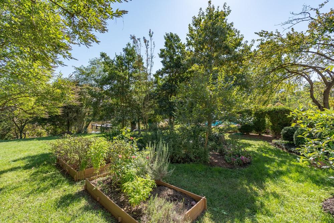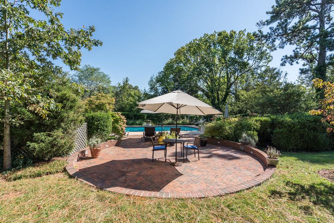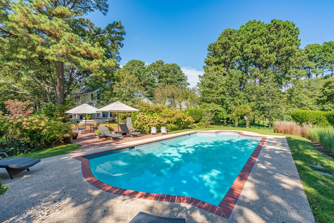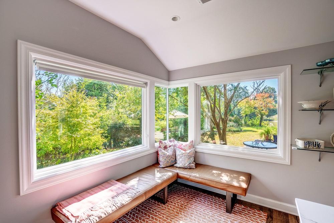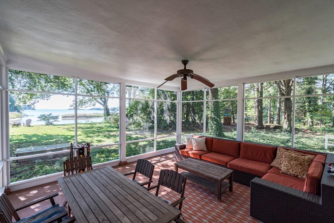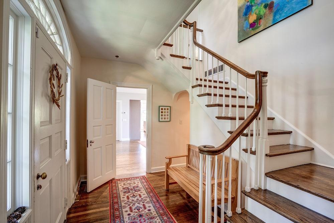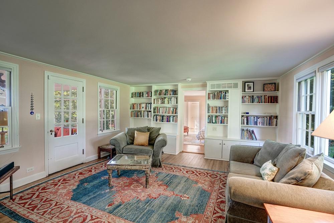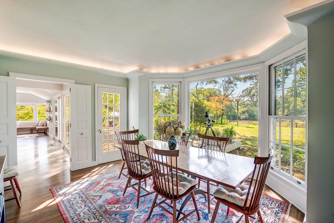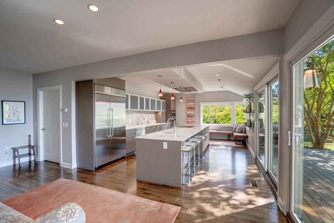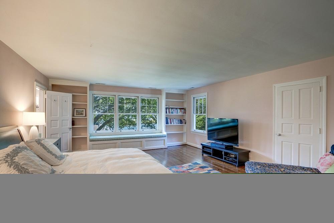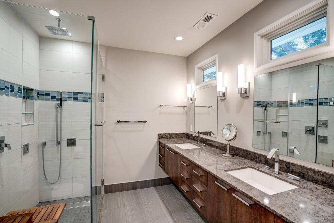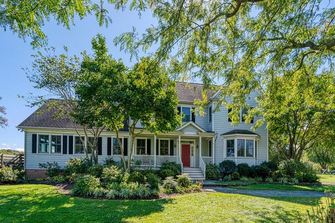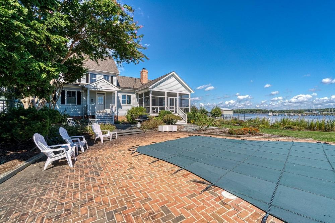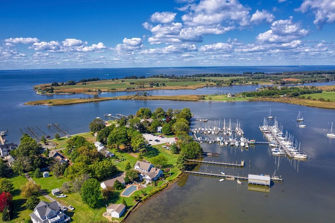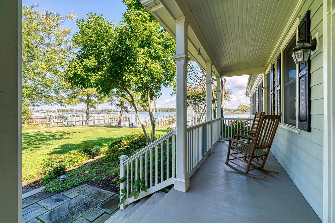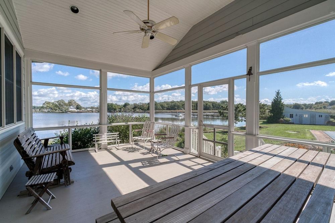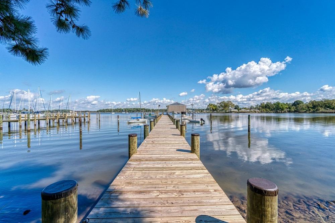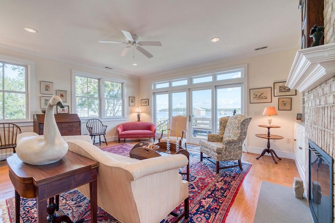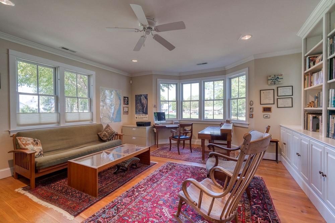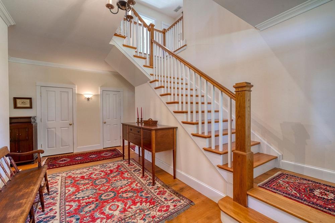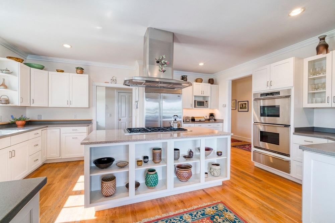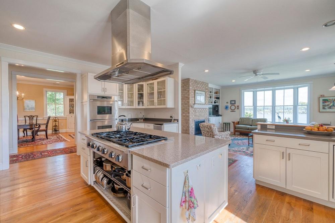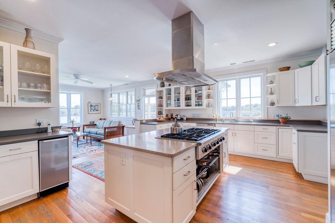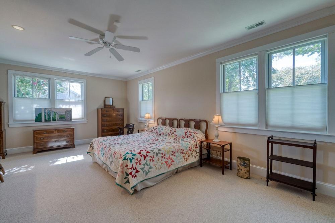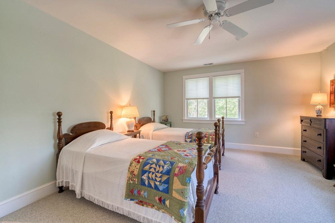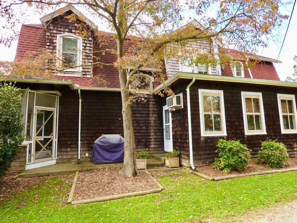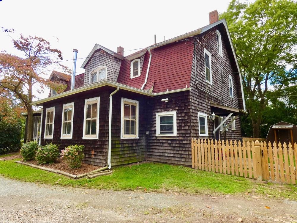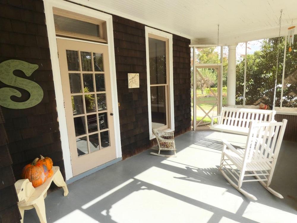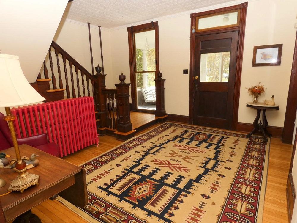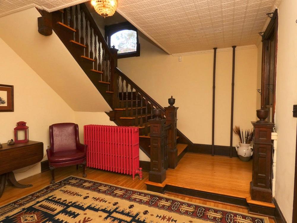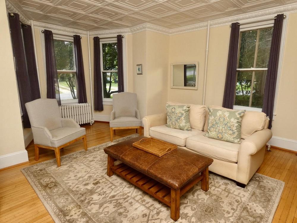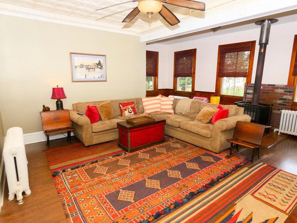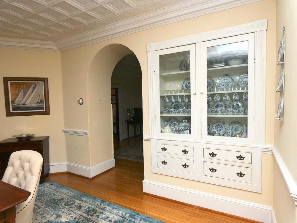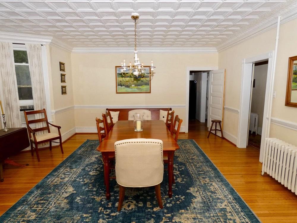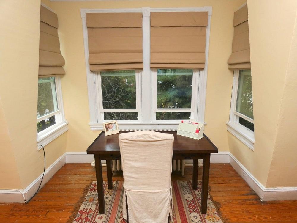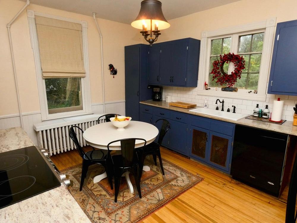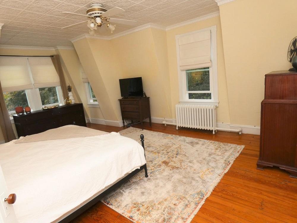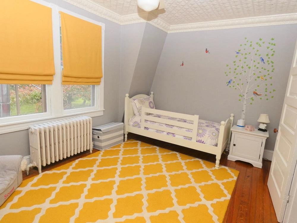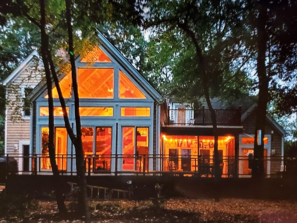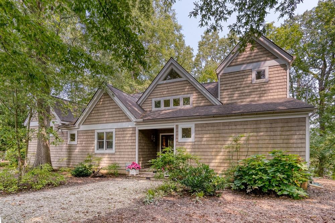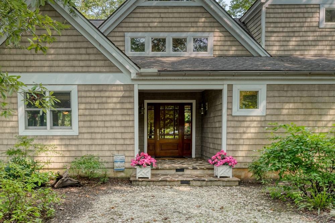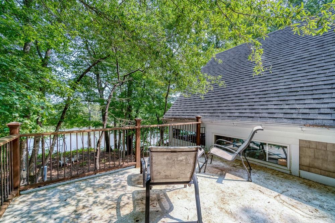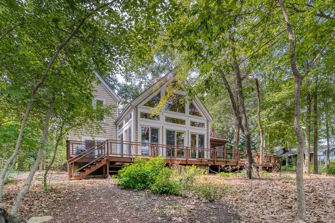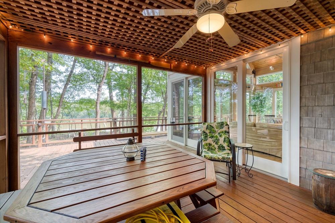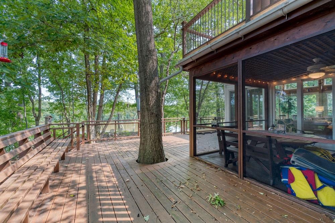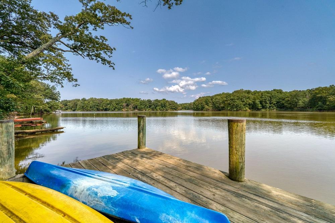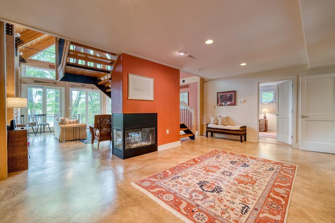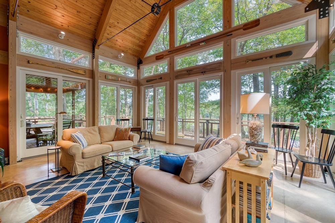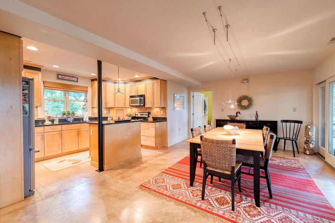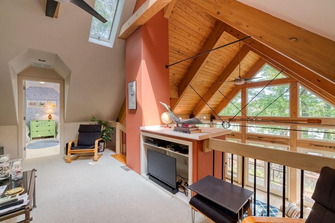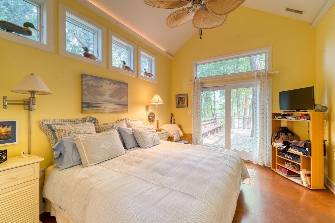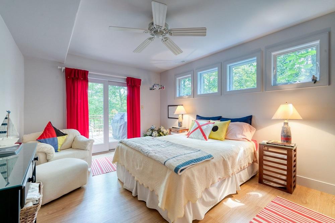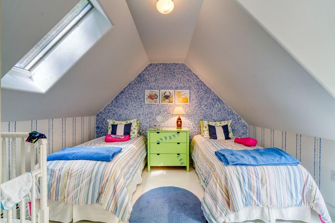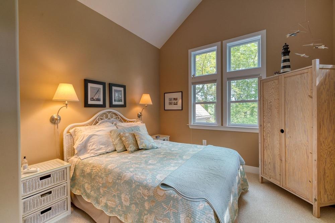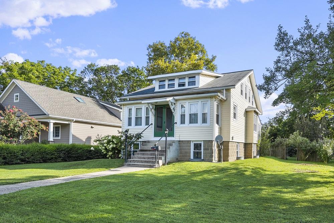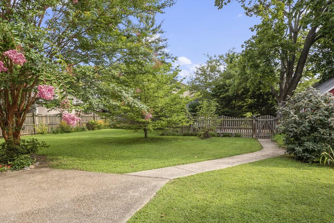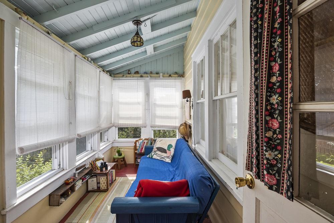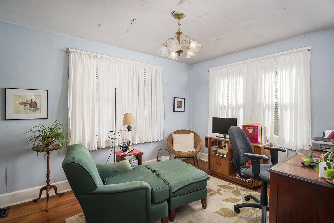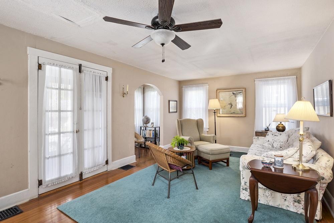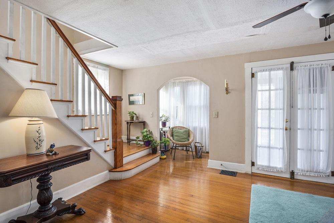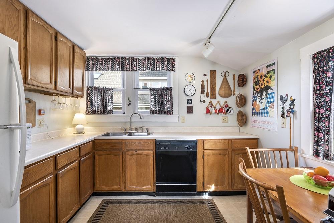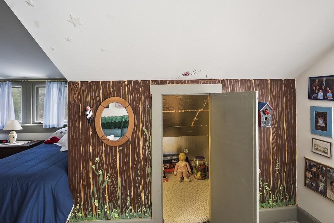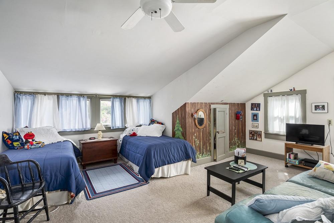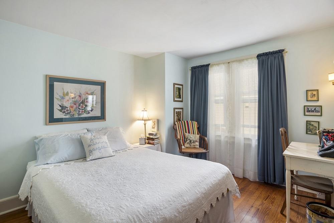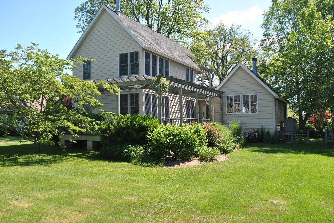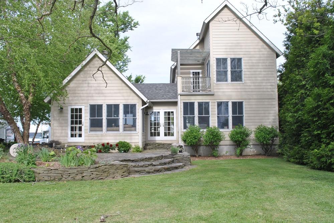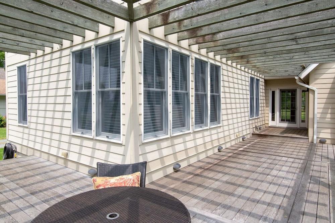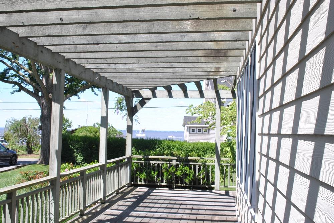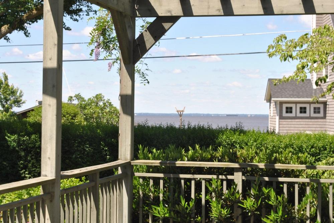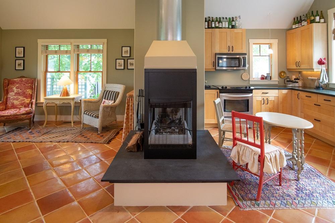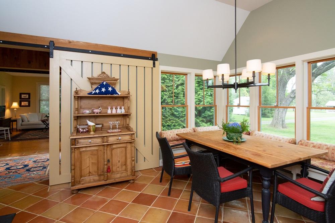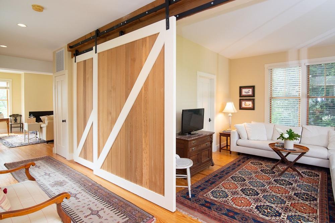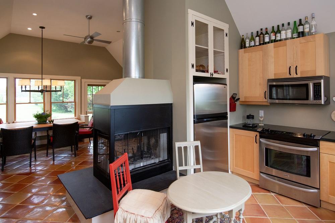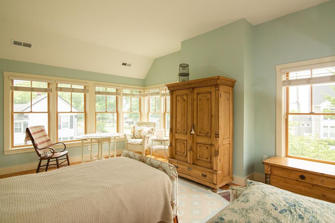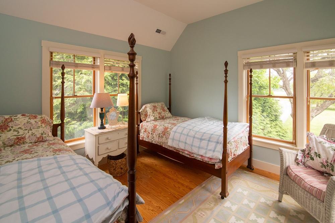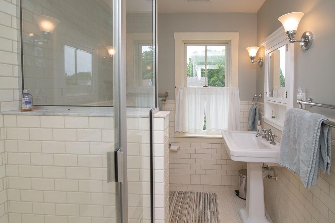I have featured several homes on Mt. Vernon Ave and they have great appeal from their mix of architectural styles and their location between Washington College and the amenities of downtown Chestertown. This story and a half house reminds me of the cottages built shortly after WWII with its Georgian Colonial architectural style. The house has a deep lot and the gravel drive at the side of the property leads to a detached single-car garage. At the rear of the house is a two-level spacious deck off the mud room and kitchen. Tall crape myrtles at the back of the deck provide shade and seasonal color and other mature trees, a row of evergreens at the rear, the partially fenced driveway and other planted evergreens add privacy.
The house has the classic front elevation of a center front door flanked by double unit windows on either side with single window dormers centered above each pair of windows below. The front 6 panel pale yellow wood door surround is detailed with fluted pilasters and molding and the top panels are glazed to bring additional sunlight into the interior. At the driveway side of the house is a one story cozy space with an exterior door and triple side windows that is currently being used as a home office but would also be a great sunroom. The exterior door to the office has the same six panel light yellow door as the main entry door and the triple windows provide ample sunlight for work. White siding, white trim and blue shutters completes the curb appeal.
The front door opens into the living room with the stairs to the basement and the second floor in between the living and adjacent dining room. The living room has the front double windows and two other windows flanking the side wall fireplace. This room and the dining room was artfully staged by the listing agent and one could easily imagine sitting on the living room sofa opposite the fireplace or the loveseat under the front windows and relaxing by the fire. The paneled walls have been painted white to reflect the sunlight and I liked how they add texture to the room. The wide wall opening to the dining room has a vista to the wood corner hutch containing a dry sink under the glass fronted upper cabinet for displaying serving pieces.
The “L” shaped kitchen has a side window over the sink and is connected to the dining room, center hall in the middle of the floor plan and the rear mudroom/laundry. I would enjoy doing laundry there since the room has wrap around windows and a door plus a pet door to the rear deck. In between the two bedrooms at the rear of the house is the bath off a hall with built-in storage Both bedrooms have a window on the rear and side walls for sunlight throughout the day. The bathroom has pink tile flooring and pink tile wainscot below wallpaper but to viewers of HGTV, the tile could be covered with painted beadboard and cap trim, paint could replace the wallpaper and a new light fixture would be a quick upgrade.
The open plan second floor is divided by the center stairs and the single dormer windows at the front and back and a side gable window provide ample daylight. The cedar lined walk-in closet is a plus and the large bath with its corner shower with glass doors and the blue and white striped wallpaper is scaled well for the room. Readers are well aware of my love of second floor spaces tucked under knee walls and sloped ceilings-this space that spans over the living and dining room below sets the stage for a very appealing master bedroom with sleeping and sitting areas or a bonus room.
Great location on a one-way street, deep lot with outdoor areas and privacy, well maintained very popular Colonial architecture style, compact and flexible floor plan with bedrooms and baths on both floors as well as a large basement for storage-great opportunity!
For more information about this property contact Krystina Hyland with Coldwell Banker Real Estate Company at 410-778-0220 (o), 410- 725-9225 (c). For more pictures and pricing, visit www.khylandhomes.com , “Equal Housing Opportunity”. Photography by Patty Hill, www.pattyhillphotography.com, (410) 441-4719
Spy House of the Week is an ongoing series that selects a different home each week. The Spy’s Habitat editor Jennifer Martella makes these selections based exclusively on her experience as a architect.
Jennifer Martella has pursued her dual careers in architecture and real estate since she moved to the Eastern Shore in 2004. Her award winning work has ranged from revitalization projects to a collaboration with the Maya Lin Studio for the Children’s Defense Fund’s corporate retreat in her home state of Tennessee.
Please support the Spy’s House of the Week project by making a donation here.
