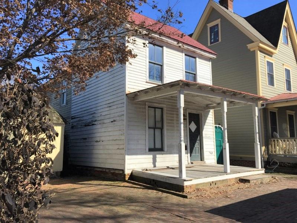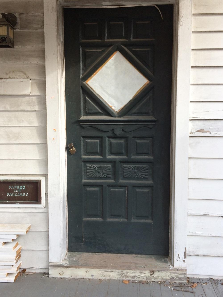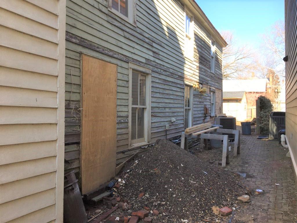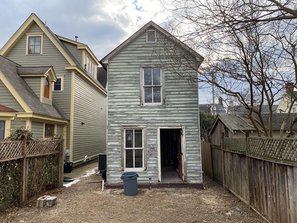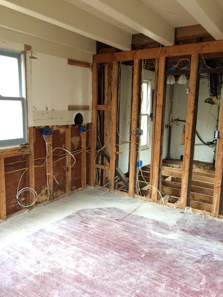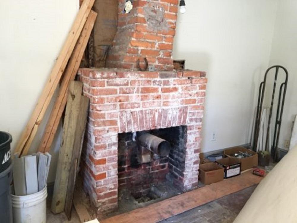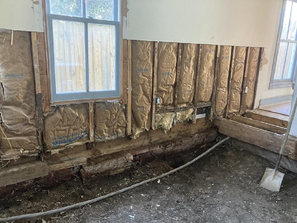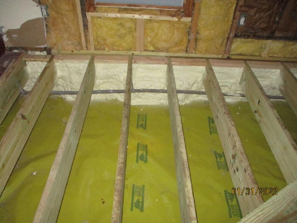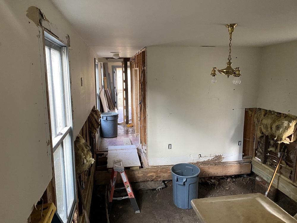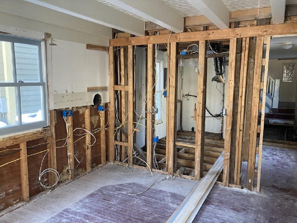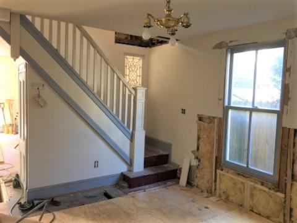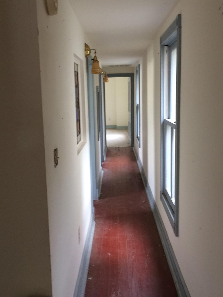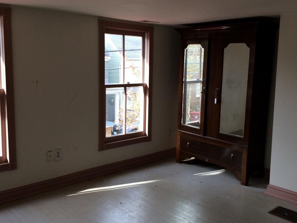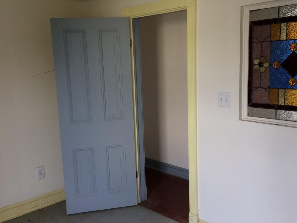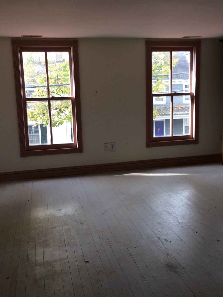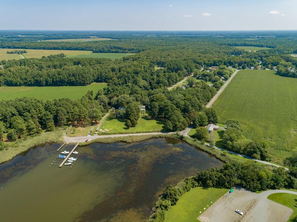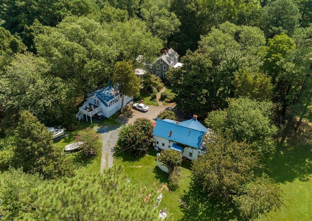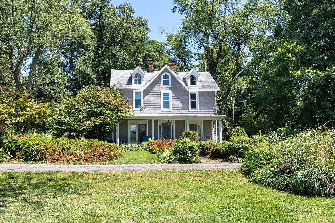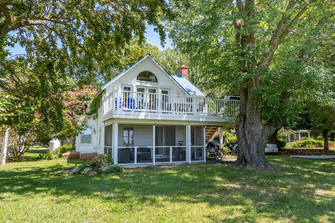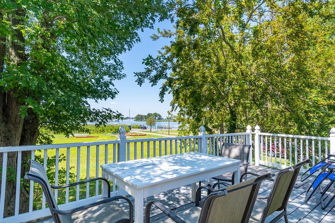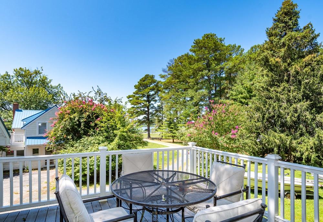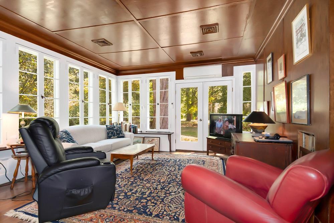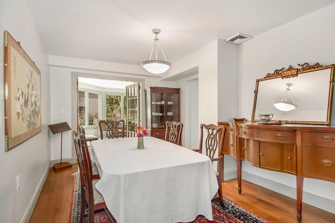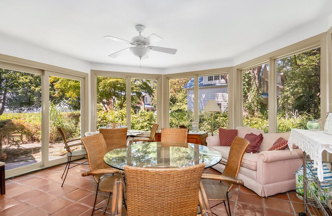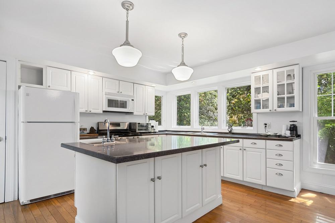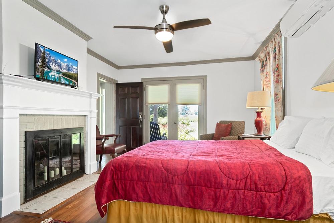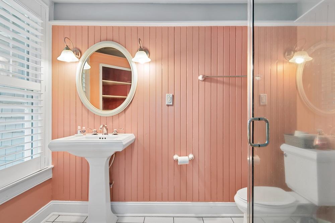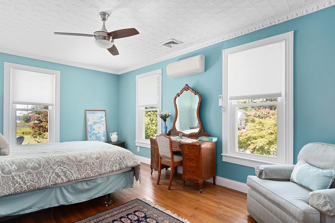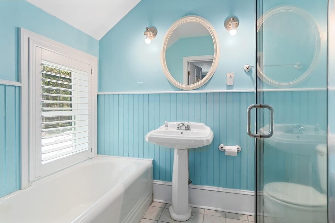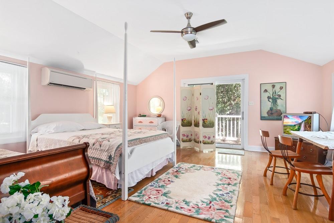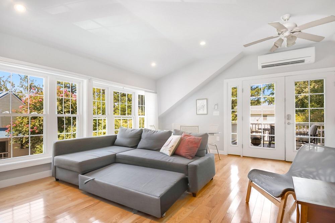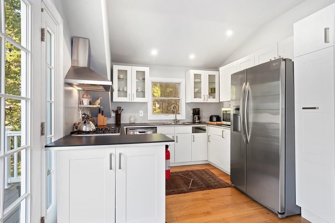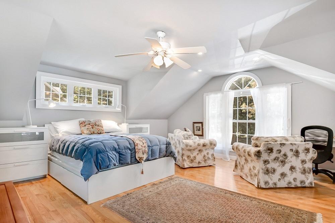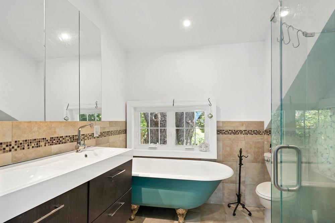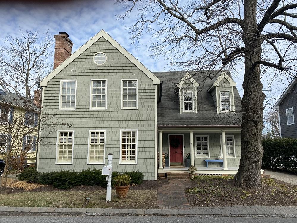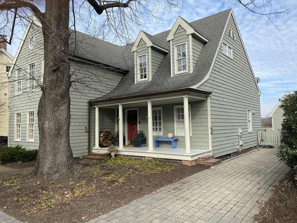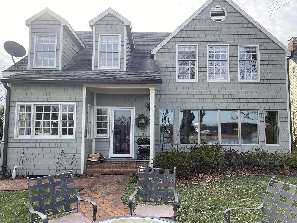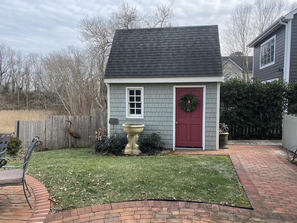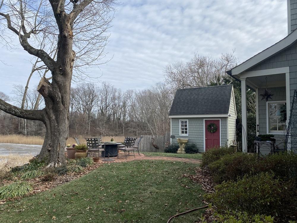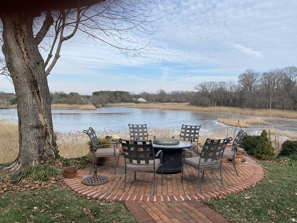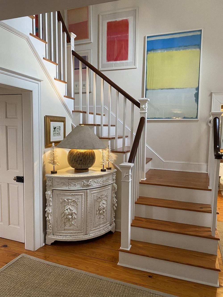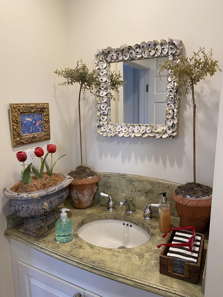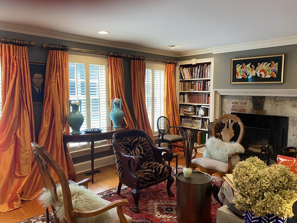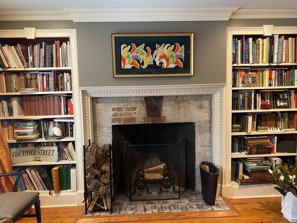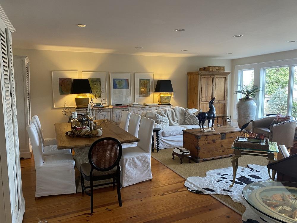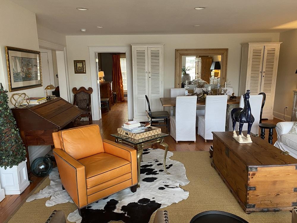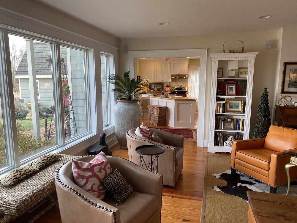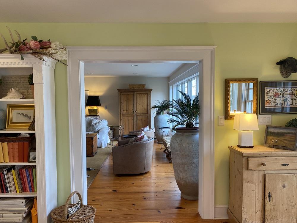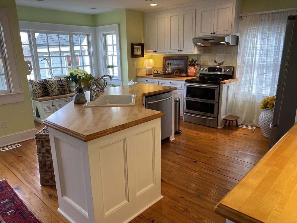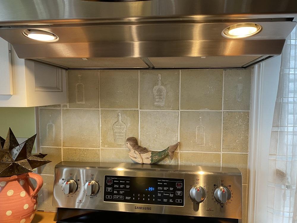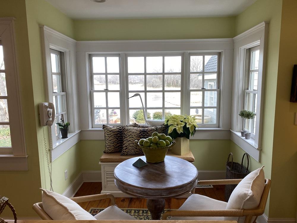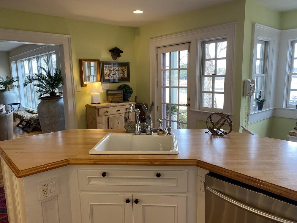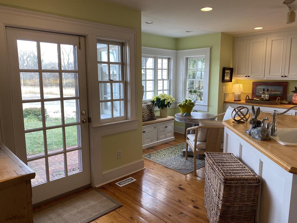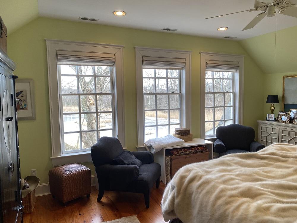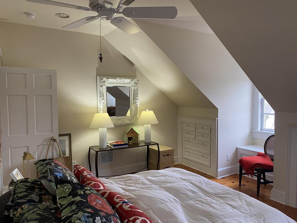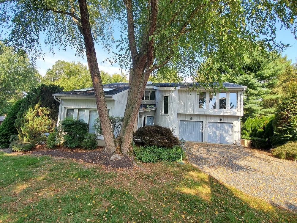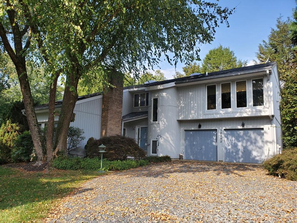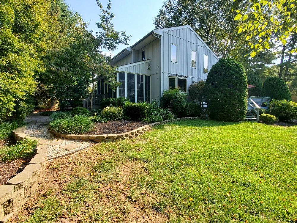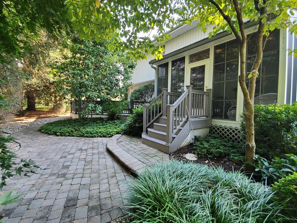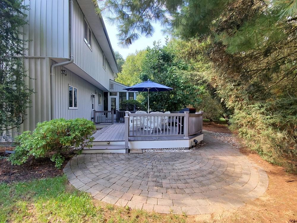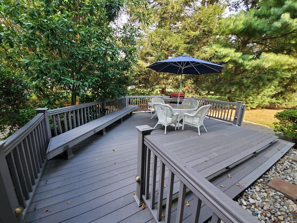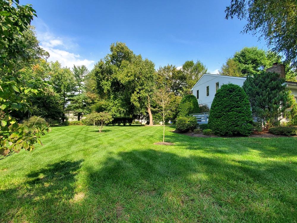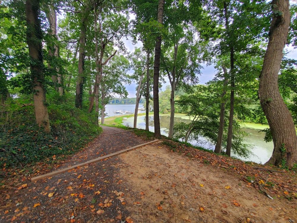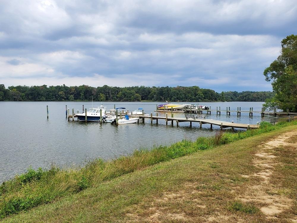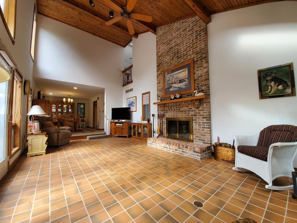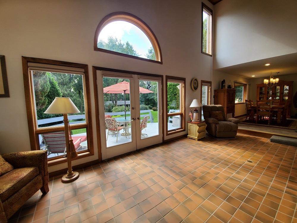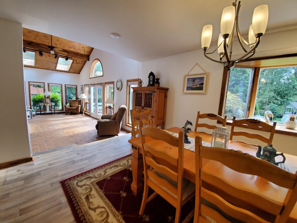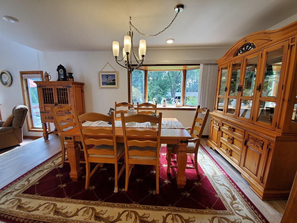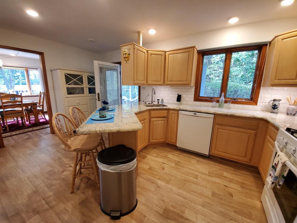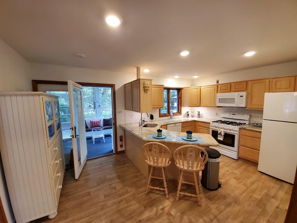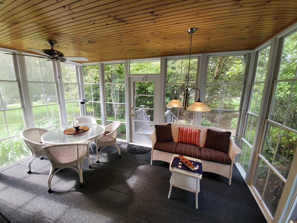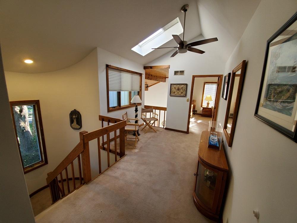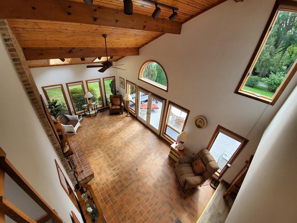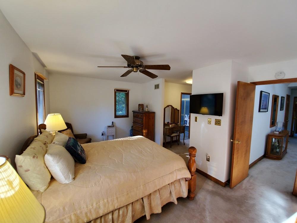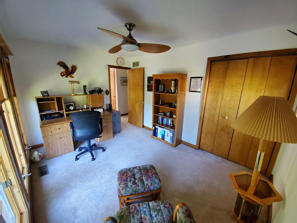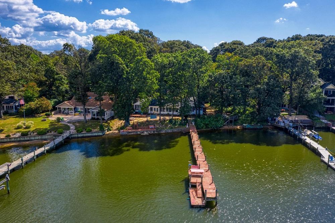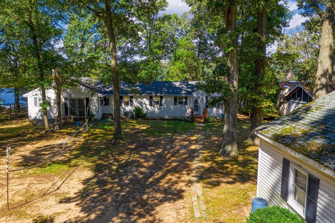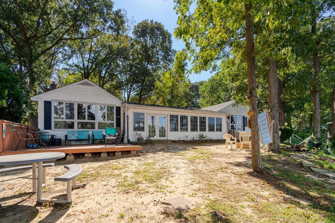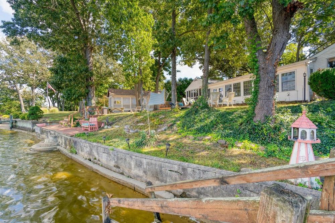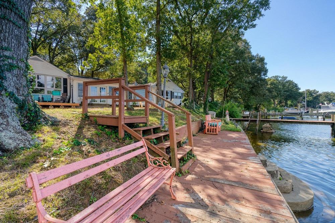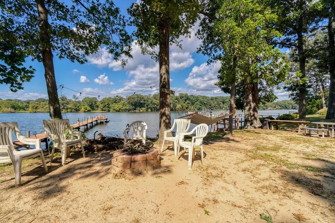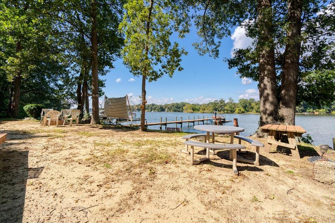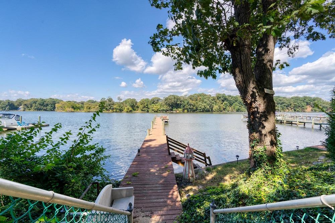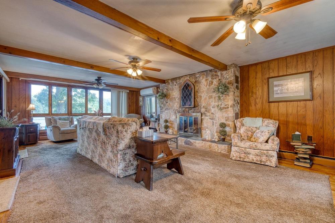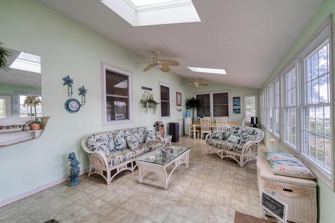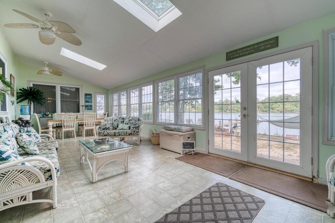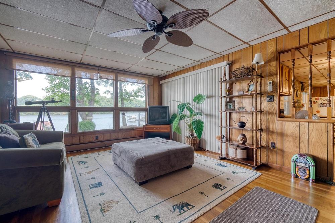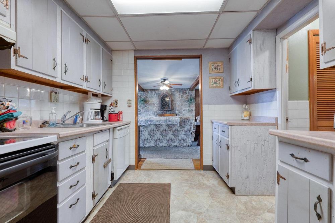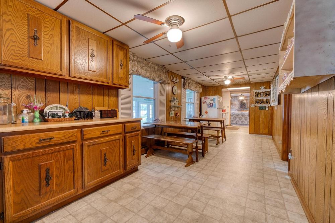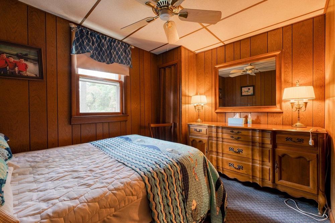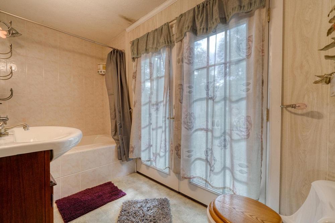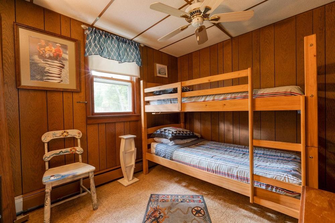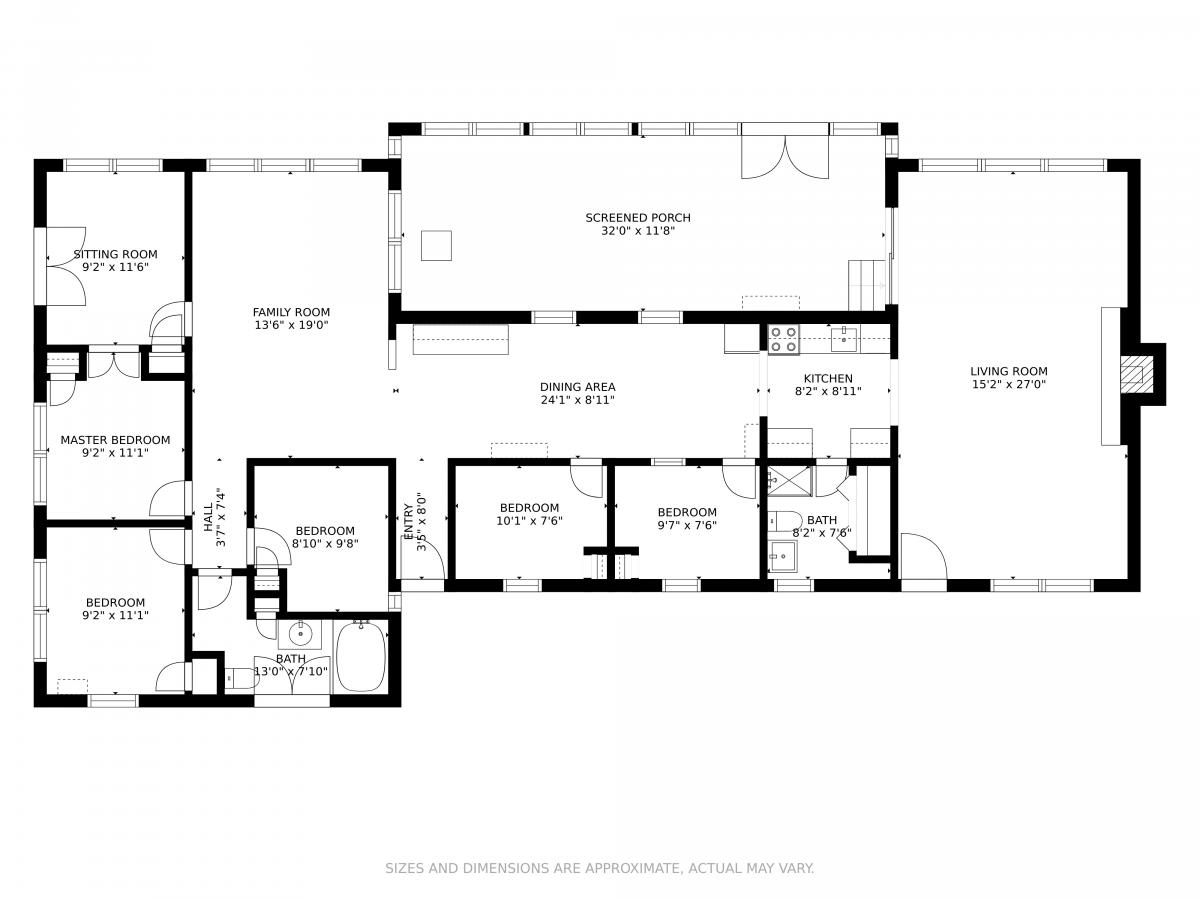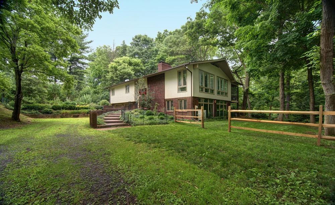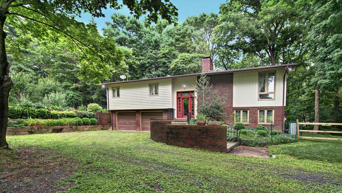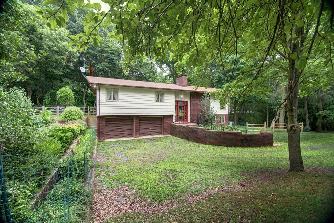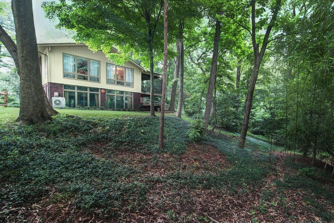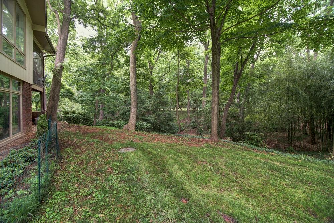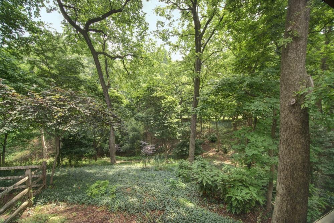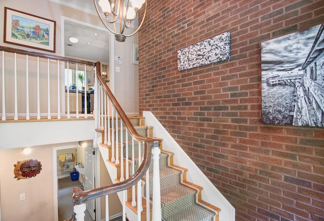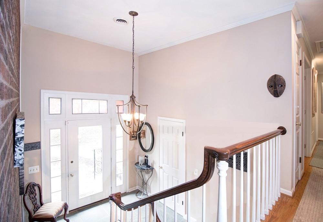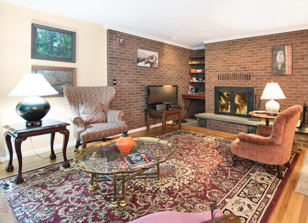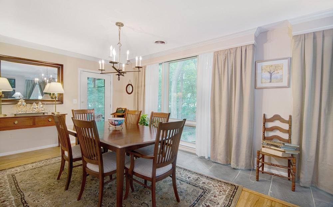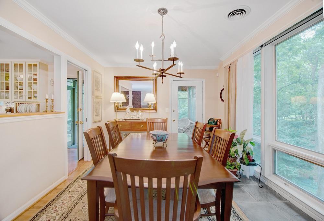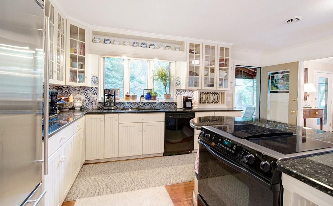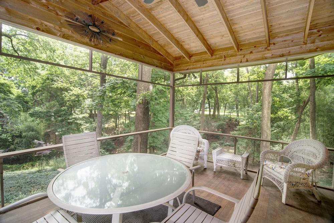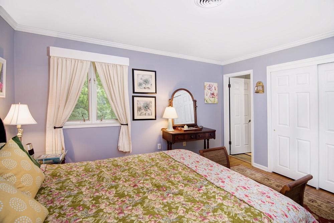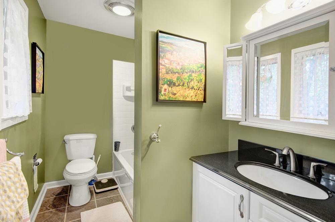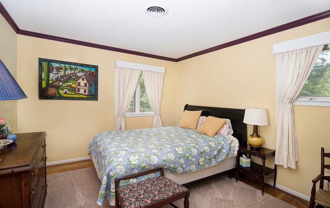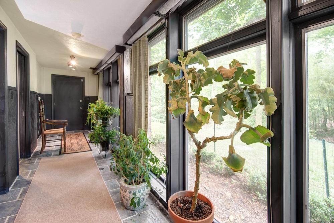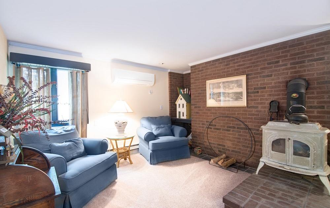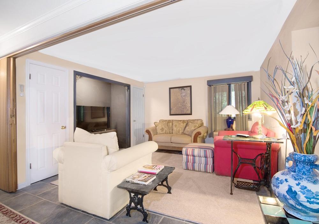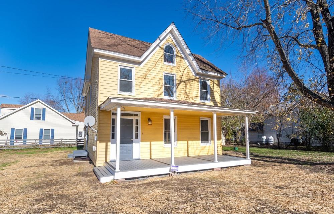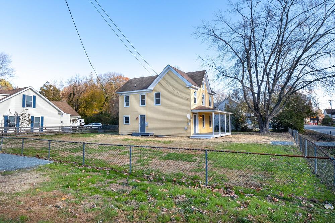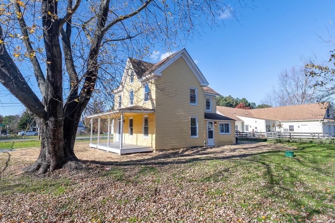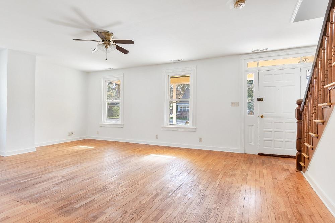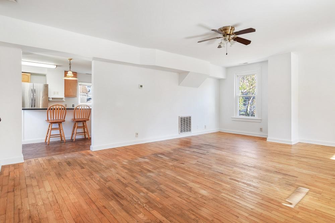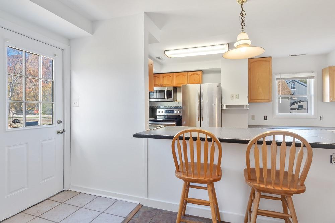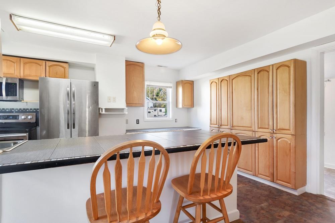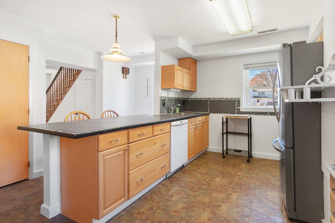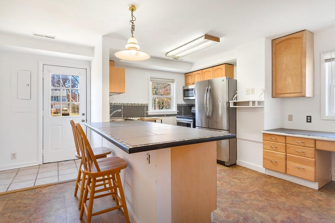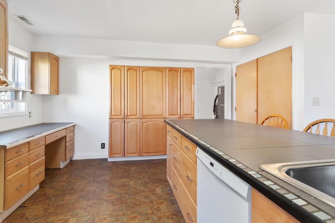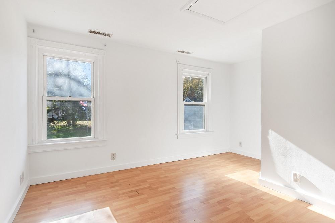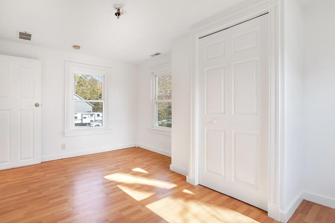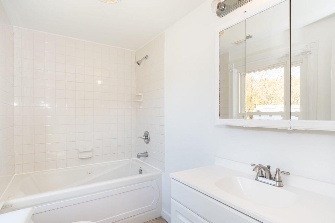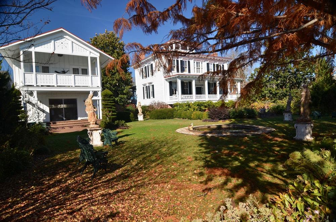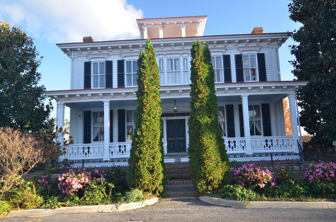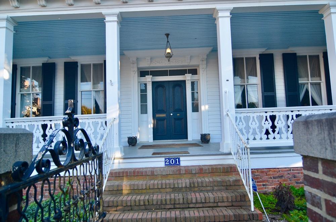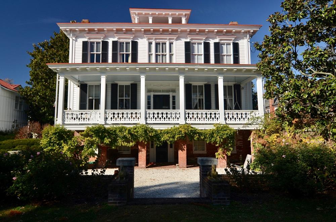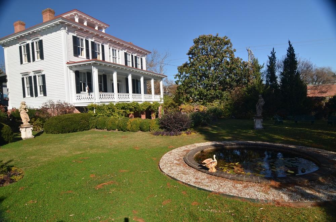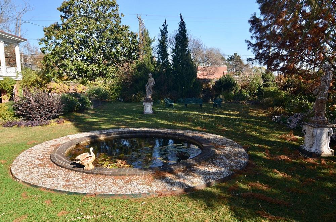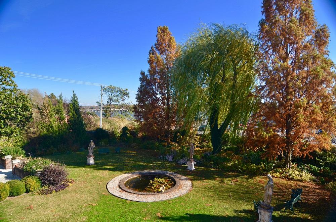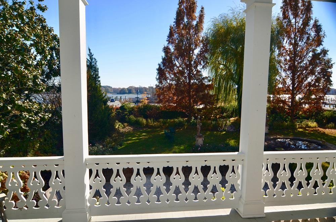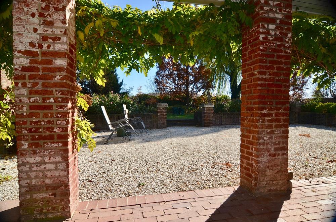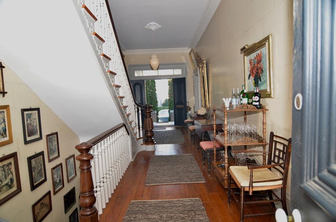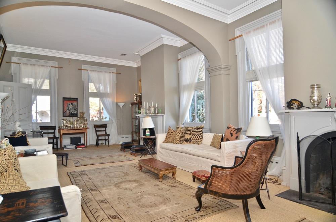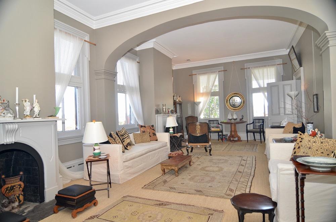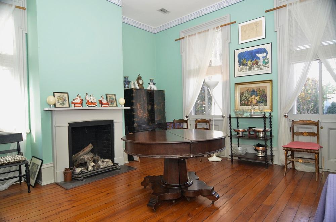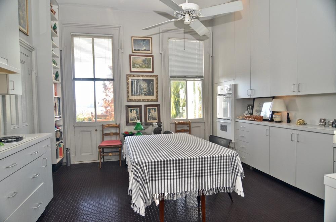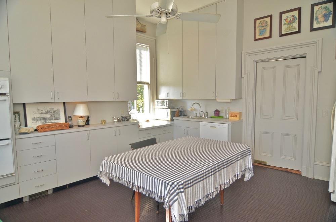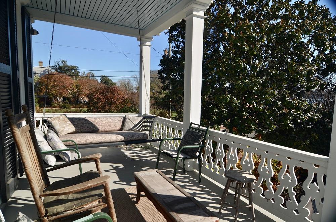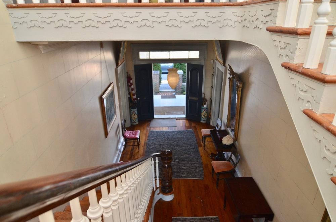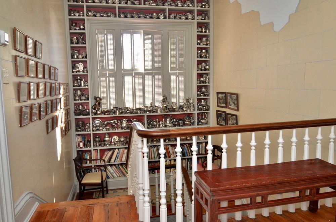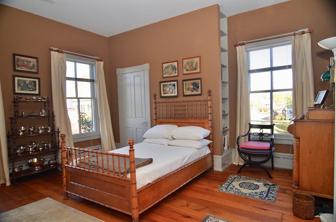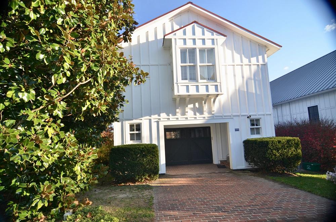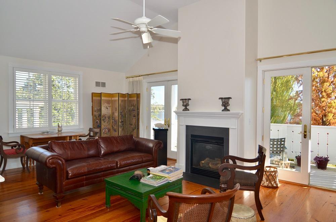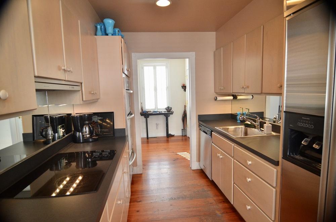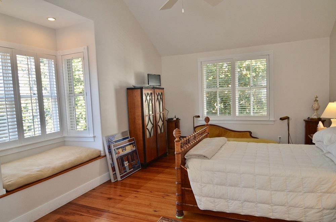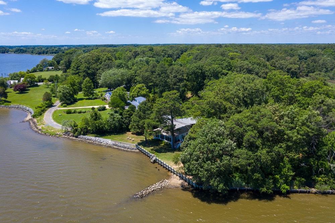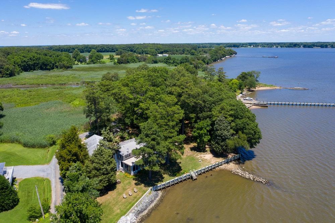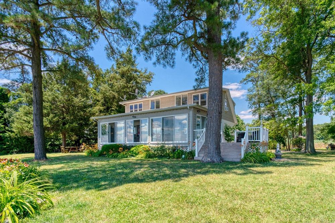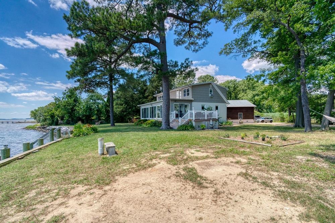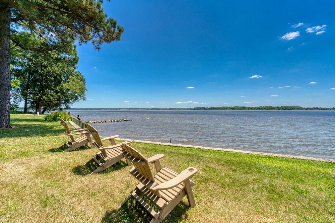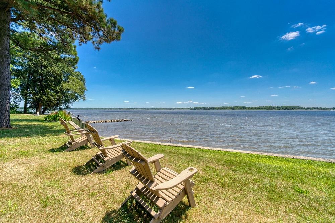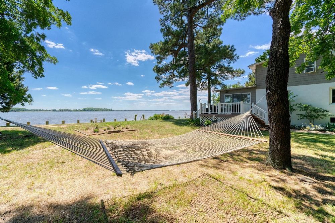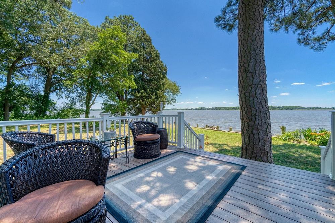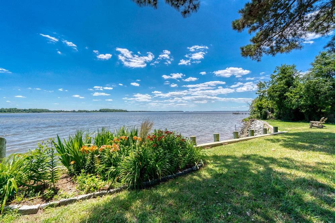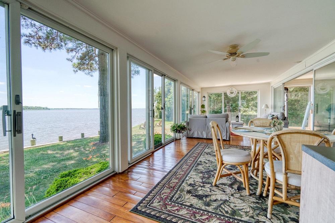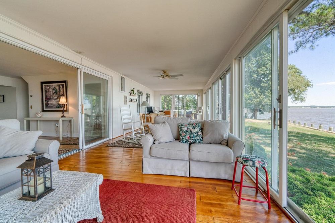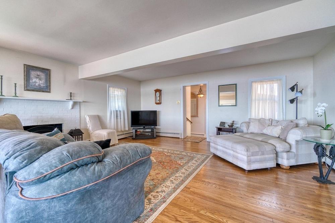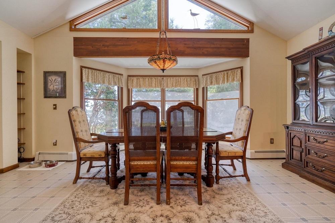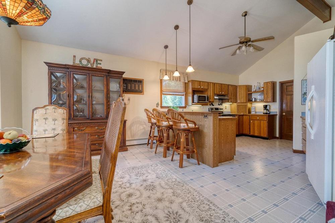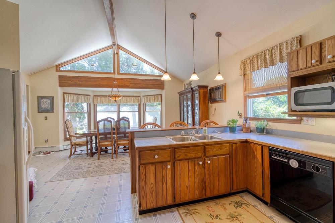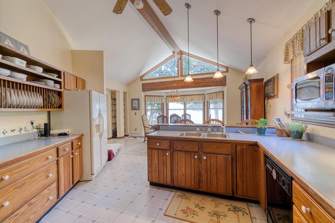In the late 1940s, Buckminster Fuller, American engineer and architect, developed a design for a geodesic dome. He was no doubt influenced by the first geodesic dome invented by engineer Walther Bauersfield of the Zeiss Company, to contain his own planetarium projector. As a designer, the form appealed to Fuller since a dome’s spherical surface encloses the greatest volume for the least surface area and is the most inherently stable geometric form due to its surface of triangular segments. The structural stress is evenly distributed throughout the structure so a dome can withstand very heavy loads for its size. Fuller hoped his design would help alleviate the post WW II housing crisis but although dome homes enjoyed some popularity, especially in the 60’s and 70’s, they have been more commonly used for exhibitions and planetariums. Since one of my design projects in architectural school featured a dome, I was intrigued when I learned this dome house was for sale and made a preview appointment.
The 4.53 acre wooded site slopes down from the street and in addition to the dome home, there is a separate workshop with a second floor two-bedroom apartment for potential rental income. Site amenities include a detached screened porch and an above ground pool. The adjacent 5.99 acre parcel backs up to a creek for launching kayaks or canoes to create a family compound. From the street, the dome appears to be a two and a half story with clerestory windows surrounding the top of the dome.
The front face of the dome projects outward to create a covered porch for the entry door with its awning transom and side window into the foyer. The foyer opens into the living-dining-kitchen area and wood trim around the perimeter of the living area underlines the spring line of the sphere ceiling The living room’s dramatic trio window arrangement of two large triangles (what else could one use for a house built of triangles?) with a triangle upside down in the center is the focal point of the room. The window sills are deep and I remembered the listing agent’s remarks noting the 12” thick walls infilled with insulation. I especially liked how the deep sill of the two side triangular windows slope down to the top of the trim piece so more light could flood the space than a standard window could do and how the deep stained wood jambs and sills accentuate the unusual shape of the windows. The vista from the living room sofa was of striking geometric forms from the second floor overhang that defined the short hall to the main floor bedrooms and baths; the sloped ceiling above the front door with its sidelights and transom that rises to the top of the dome and the wall plane that is the side wall of the lower run of the stairs.
The wood trim ends at the dining area that has ample floor space to accommodate large family dinners. Between the dining area and the kitchen is a pair of sliding doors to the large deck. Above the kitchen sink is another triangular window and the “U” shaped kitchen layout is outfitted with stained wood cabinets, creamy white tile counters and black appliances. The Owner embraced the wall’s geometry by hanging the pots and pans on sloped racks aligned with the angle of the window. The deck extends the living space with the steps down to grade.
The remainder of the main floor has two bedrooms and one bath. The bath is off the hall so it has no exterior window. Since one of my pet architectural peeves is windowless bathrooms, one could easily add a high window in the bath interior wall facing the large triangular windows in the living room to filter daylight into the bathroom. Both of the bedrooms have a fixed polygonal window above a rectangular awning window set just below the spring line of the roof for ventilation.
The second floor primary suite is tucked under the top of the dome with clerestory windows around the top polygonal shape inset into the top of the dome and two triangular windows below. One triangular window is set with one side along the joint of two sloped roof panels so the sill is sloped upward. The other triangular window is inset into the deep wall to create a cozy alcove for a work area.
The basement follows the shape of the main floor from the full retaining walls at the front of the house to the full height walls at the rear. Great space for a family/TV room with potential space for extra bedrooms and a bath.
Touring this dome home reminded me of the yurt structures of Savage River Lodge in Frostburg, MD that I featured several years ago that are popular for “glamping’ vacations. One could live in the other house on this property and convert the dome home to a vacation rental or if you like to think out of the box, then a dome home may be just the thing for your next home! 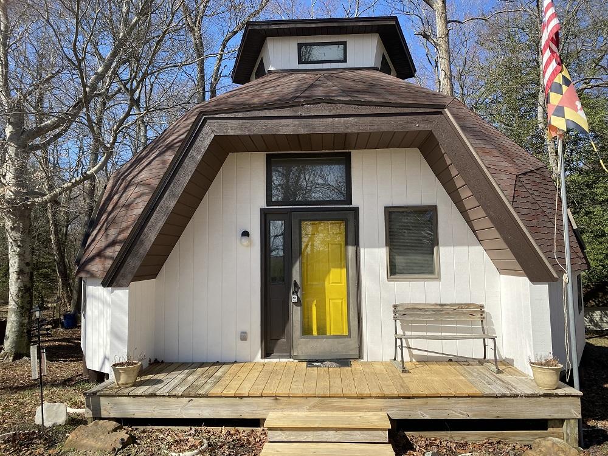
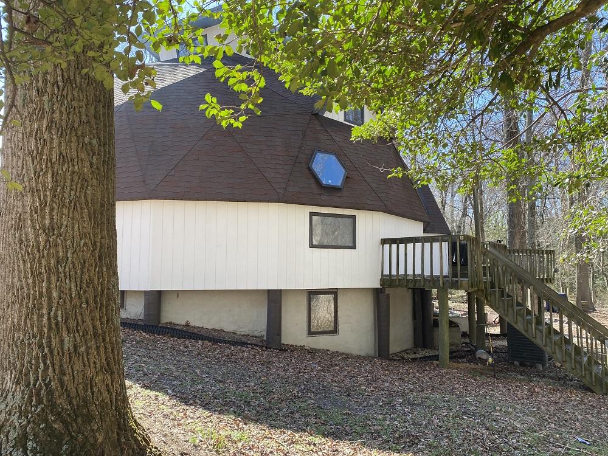
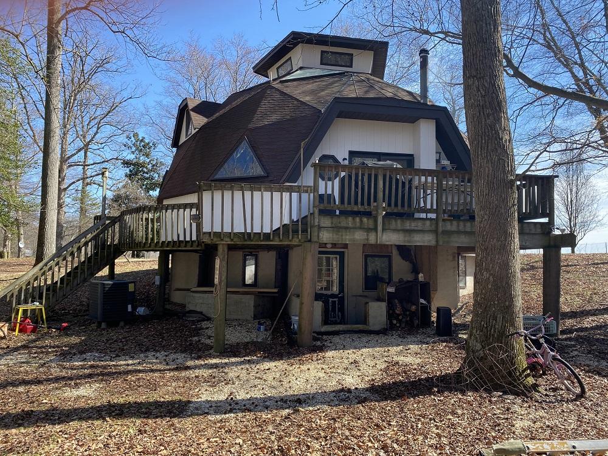
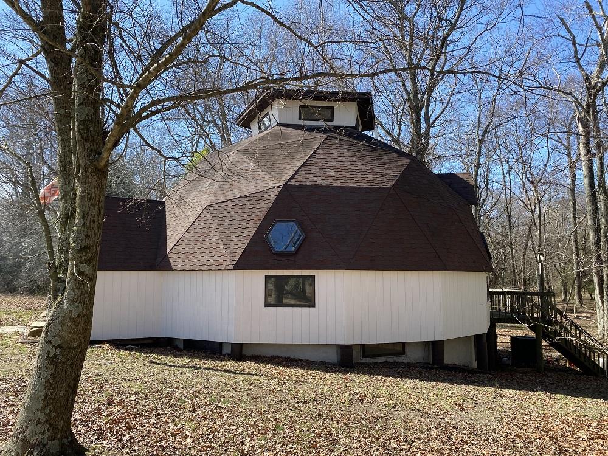
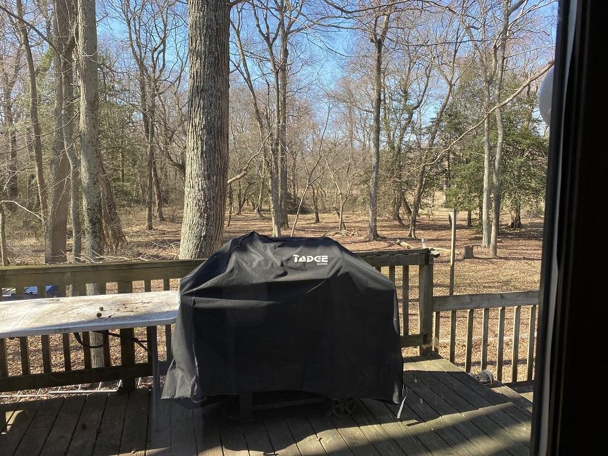
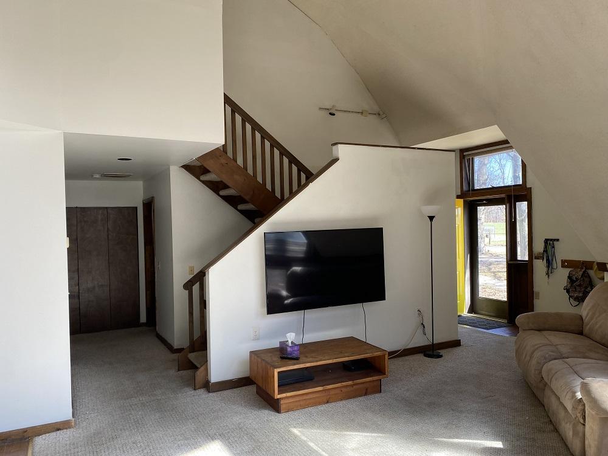
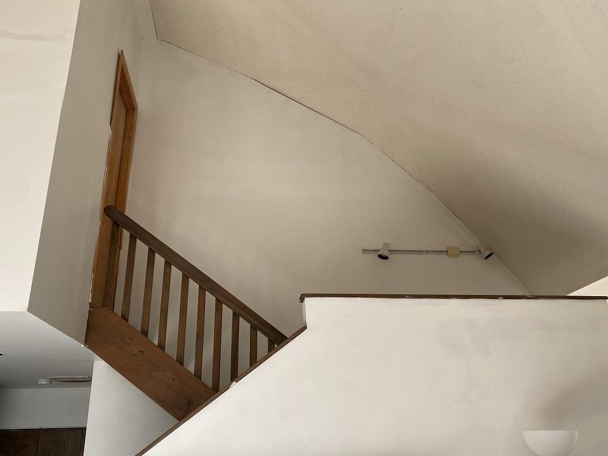
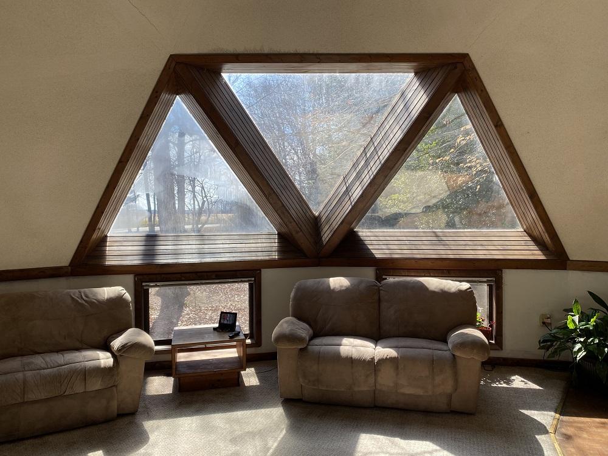
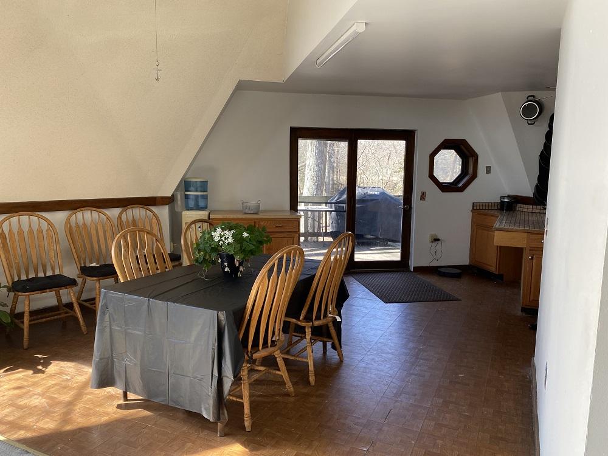
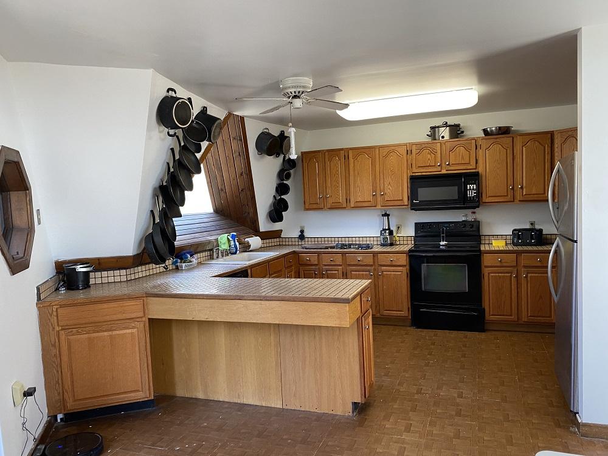
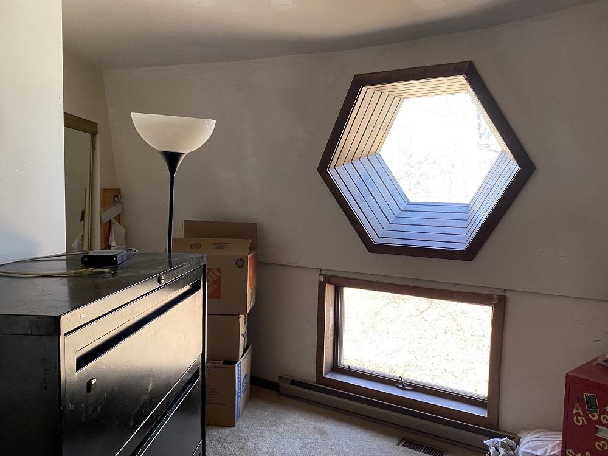
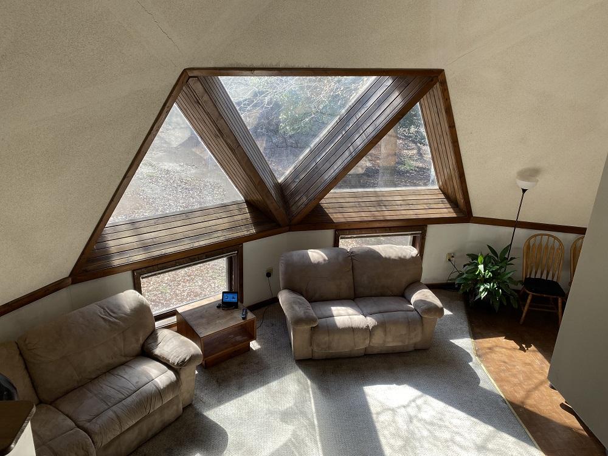
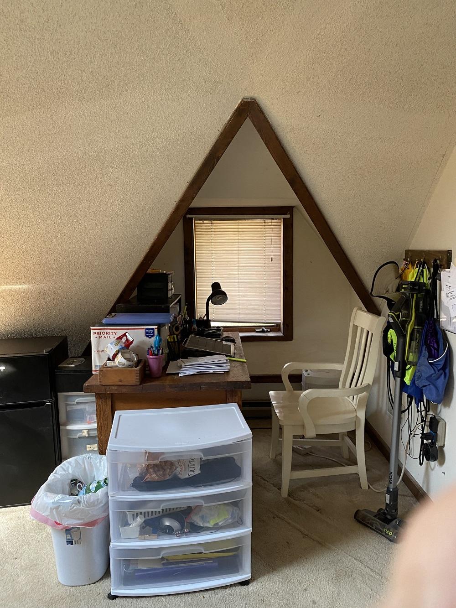
For more information about this property contact Lawrie Dudley with Coldwell Banker Real Estate Company at 410-778-0330 (o), 410-310-0719 (c) [email protected]. For more photographs and pricing visit https://www.coldwellbanker.com, “Equal Housing Opportunity”.
Spy House of the Week is an ongoing series that selects a different home each week. The Spy’s Habitat editor Jennifer Martella makes these selections based exclusively on her experience as a architect.
Jennifer Martella has pursued her dual careers in architecture and real estate since she moved to the Eastern Shore in 2004. Her award winning work has ranged from revitalization projects to a collaboration with the Maya Lin Studio for the Children’s Defense Fund’s corporate retreat in her home state of Tennessee.



