A few years ago, “Granny Smith Farm” was featured as a House of the Week. This historic farm had been lovingly restored and brought back to life by its Owners, Gordon Bjorkman and Jane Keller, with interiors by Jane. Her grandfather, who was a painter, taught Jane the basics of design and she learned her lessons well. When I learned that the she and her husband had returned to our area and purchased another house, I was eager to visit and see Jane’s transformation.
I learned the house was built in 2005 by Gramps (James) Mosner, who is a builder and restoration specialist, on the foundation of a former house that was uniquely positioned high on a bluff with expansive views of the marshes below. The architecture of the two-story house has great appeal with its light gray shingle siding and white trim and the front elevation is divided into two parts. The left part is a full two-story gable wing with three windows on both floors and a round accent window at the attic level tucked under the eave of the gable. The right part slopes down from the second floor’s roof ridge to the first floor, creating a full front porch with the entry door in a rosy red color and another splash of color in the blue bench between the two windows. The symmetry, massing and color accents create great curb appeal. The rear elevation is similar in form but a continuous row of windows at the living room wall and a half porch/half nook with wrap-around windows at the kitchen maximizes the water views.
After admiring the front elevation and how well it blends into the streetscape, I walked down the hardscaped driveway that ends at a detached storage shed. The shed overlooks the rear yard with a grouping of iron furniture on a brick terrace beneath a towering tree that provides shade during the warm months. I paused at the edge of the yard and was transfixed by the view of the marsh far below bordered with grasses gently swaying in the breeze.
Jane greeted me at the rear French door that offers a clear view through the house to the front door. The rear door opens into the kitchen adjoining a delightful nook with wrap-around windows. If I were helping with dinner, I would volunteer for the meal preparation so I could stand at the diagonal island’s kitchen sink and enjoy the vista to both the living room and the water view from the kitchen’s rear door and nook windows. I loved the kitchen’s color palette of honey colored wood floors, creamy white cabinets, wood countertops and stainless steel appliances. When I admired the backsplash of light sage green tiles stamped with outlines of bottles, Jane explained the tiles were actually thin concrete squares stamped with the shape of bottles before the concrete set. The bottles had been found during the excavation for the foundation and now have a new permanent life. Jane knows I have a feline companions so she pointed out that the cozy nook’s storage chest with cushions on the top cleverly disguises a cat door at each end to access the litterboxes. Off the kitchen is a room that does dual duty as a pantry with open shelving opposite side by side washer/dryer units under two rows of upper cabinets.
A wide cased opening leads to the living-dining room with a rear wall of tall windows for bird’s eye water views. The neutral shades of upholstered pieces is mixed with the warm wood of the armoire, antique writing desk, chests and sideboard in a distressed finish for contrast. I especially liked the accent wood chair with what I would call a “handlebar mustache” top. The mirror on the interior wall of the dining room is a clever way to make a “window” that reflects the light from the rear windows and on each side of the mirror are tall cabinets for storage of serving pieces.
Behind the dining room is the library-study at the front wall of the house. Here the walls are darker and the fireplace has built-in millwork on either side with molding and keystone trim. The fireplace is the only remaining part of the original house and dates to 1892. The “puddle” drapes are a bright splash of color and I coveted the colorful antique Japanese Obi floating in its frame above the fireplace. I ended my main floor tour at the foyer and was charmed by the delightful powder room with its mirror framed in oyster shells and the stained concrete lavatory top by “Kings Grant Old World Surfaces”, who crafted all of the bathroom vanities. Accents of red tulips in a pot below a small artwork were the finishing touches to this cozy space.
As I ascended the “U” shaped stairs, colorful Rothko prints stepped up as well to the upper floor with an overlook beneath the steep roof with a dormer at the second floor level. The hall to the front study has an interior “window” overlooking the foyer below that catches the light from the dormer. The front room is an office for the busy Owners with back-to-back file cabinets defining each workspace.
The bedrooms are located at the rear of the house for quiet and water views.
The primary bedroom has three long rear windows facing the water and the two blue armchairs with a table in the middle creates a cozy space for morning coffee. Antique storage pieces with a touch of Oriental details and in contrasting wood tones add interest. The master bath is elegantly appointed and I loved the animal print of the bench’s seat cushion. If I were a guest, I would welcome settling into the guest bedroom with two single dormer windows inset into the steep roof. The space behind the knee walls are cleverly detailed with recessed drawers that eliminate the need for chests and the built-in seat below the windows must be favorite spots for the family cats at nap time. The high window in the guest bath brings sunlight into the room without sacrificing privacy and filters through the glass upper wall of the tiled shower next to the lavatory cabinet. Once again, Brava to this extremely talented interior designer for her artful interiors!
Jane Keller is Baltimore bred and was introduced to the world of design by her artist grandfather. Throughout her career in design, she has received over thirty awards for her work in the fields of advertising, graphic design, fashion, home furnishings and interiors. Her projects have ranged from corporate branding for many Fortune 500 Companies to graphic design for Guy Laroche boutiques. Legendary fashion designer Mary MCFadden called her ” a master colorist” for Jane’s inventive hand painted silk textiles for the designer’s couture collection. She has created distinctive interiors for many Eastern Shore clients where she and her husband Gordon now live.
For more pictures of Jane’s interior design, visit www.kellerinteriordesign.com or contact Jane at 443-994-2934 or [email protected] .
Spy House of the Week is an ongoing series that selects a different home each week. The Spy’s Habitat editor Jennifer Martella makes these selections based exclusively on her experience as a architect.
Jennifer Martella has pursued her dual careers in architecture and real estate since she moved to the Eastern Shore in 2004. Her award winning work has ranged from revitalization projects to a collaboration with the Maya Lin Studio for the Children’s Defense Fund’s corporate retreat in her home state of Tennessee.
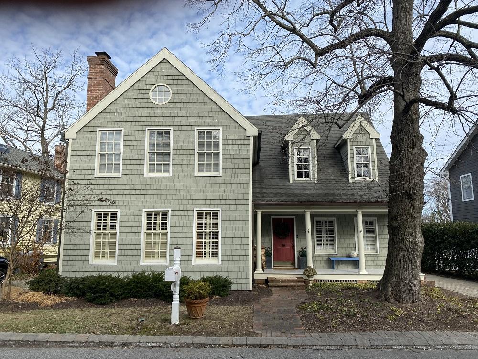



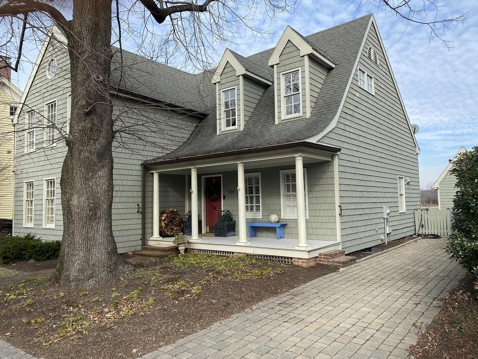
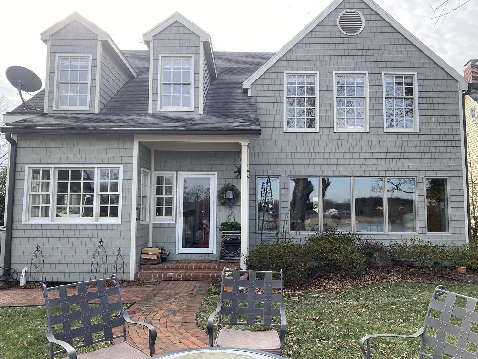
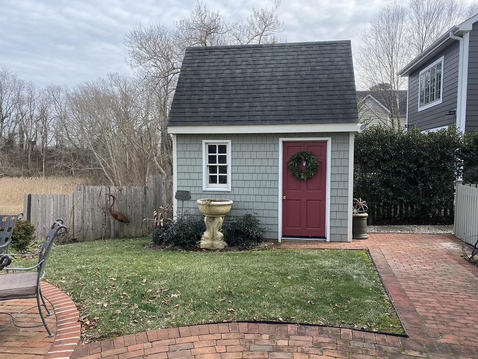
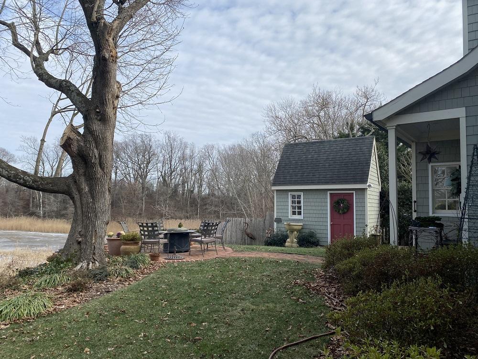
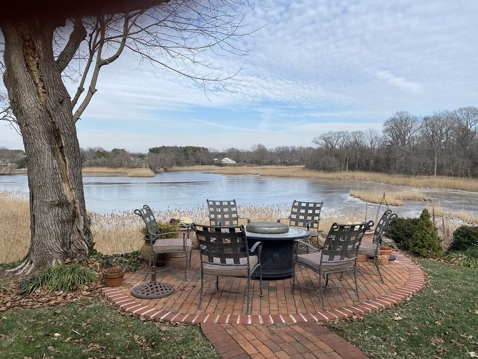
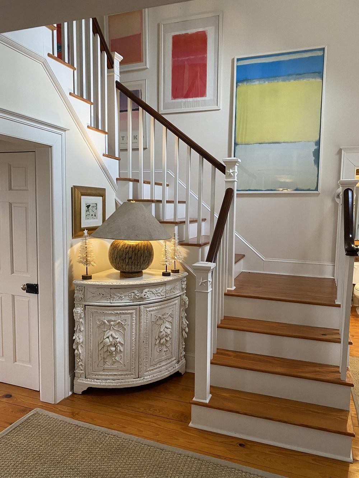
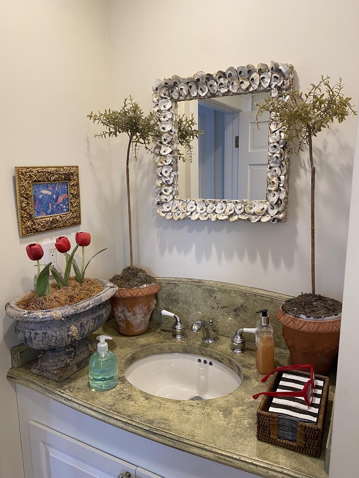
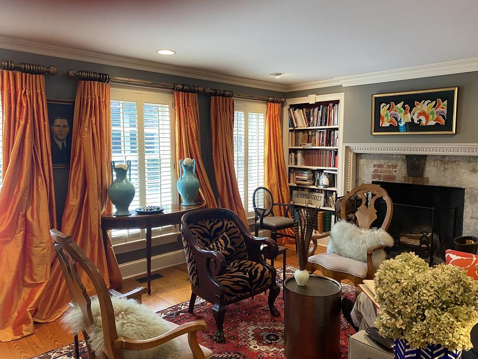
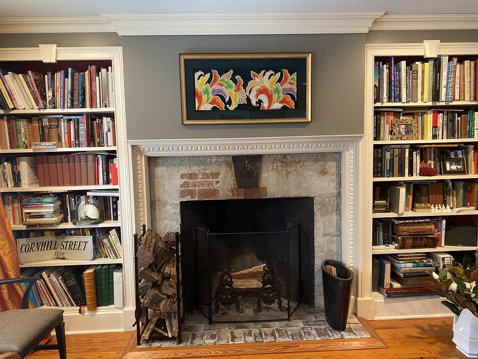
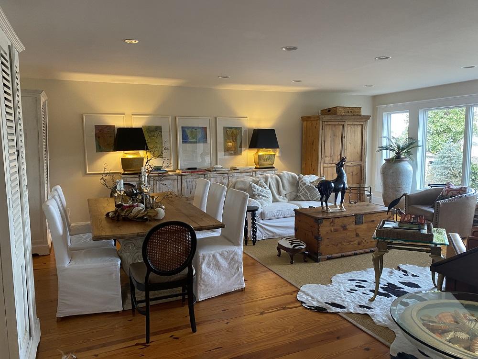
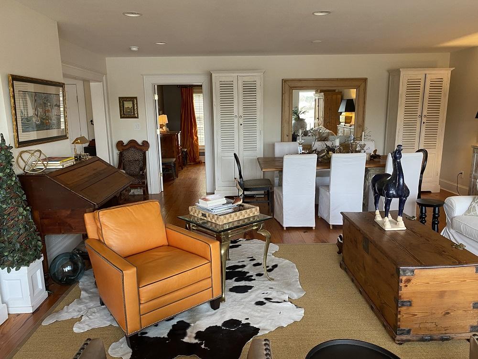
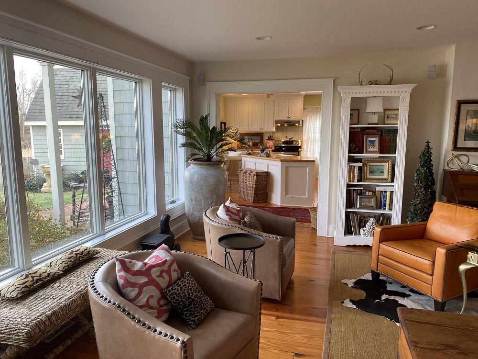
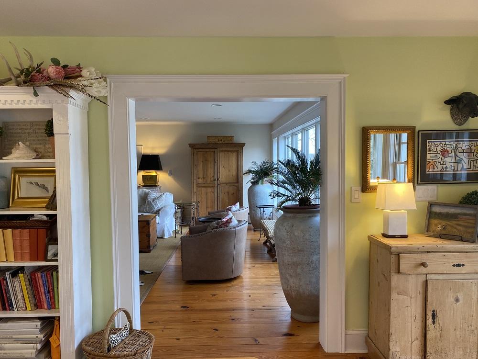
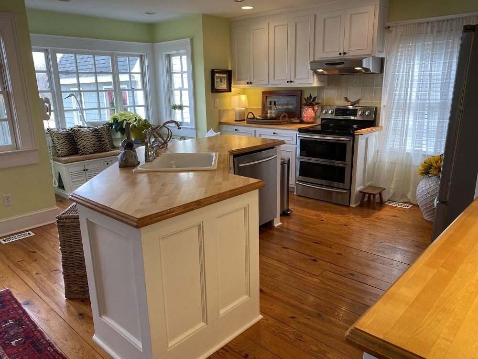
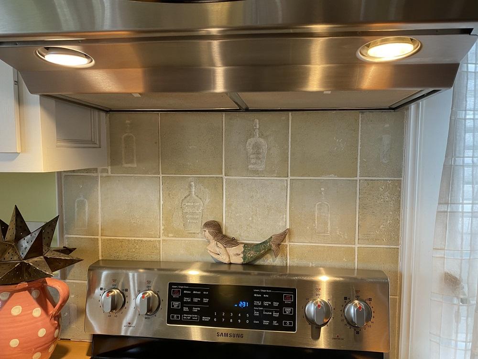
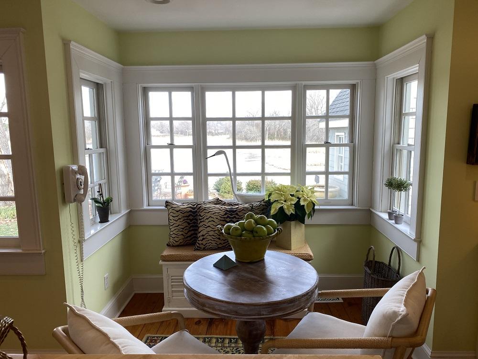
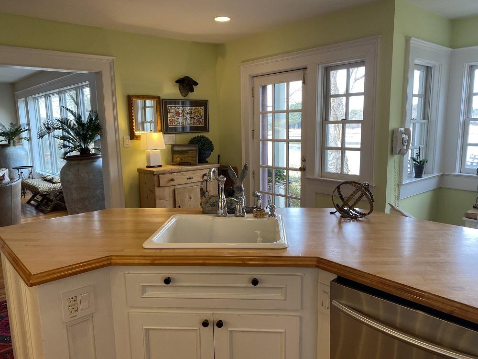
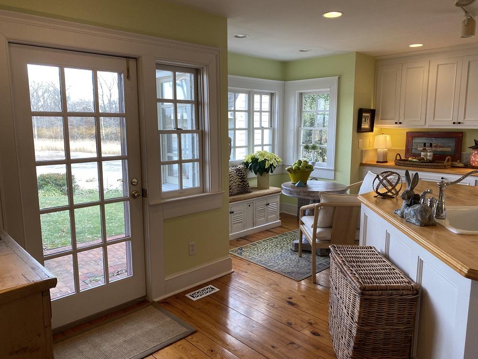
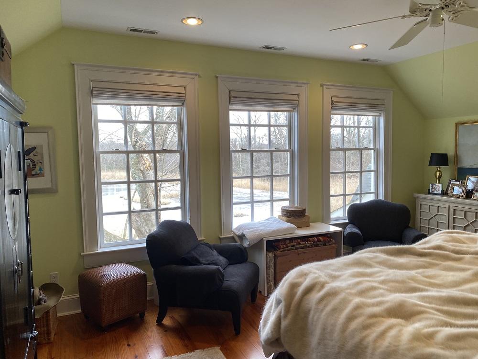
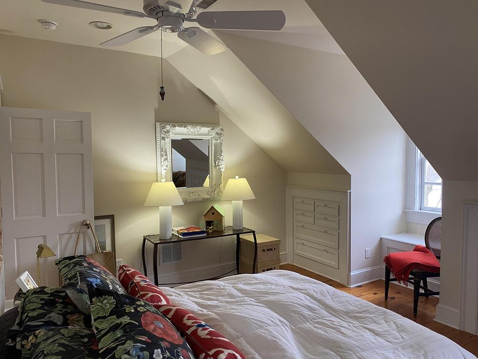
Write a Letter to the Editor on this Article
We encourage readers to offer their point of view on this article by submitting the following form. Editing is sometimes necessary and is done at the discretion of the editorial staff.