In past years whenever I featured one of the houses designed by the Architect Peter Newlin, I also admired the work done by his long time collaborator, the contractor Patrick Jones. Peter has retired but the work of his talented collaborator lives on in the company Patrick has formed with his sister Kathleen, Jones and Jones LLC. Their passion and focus is restoration of Chestertown’s older properties so these houses can once again proudly take their place in the Town’s streetscapes. I was very pleased to discover they were Spy House of the Week fans when they contacted me about their current project, the restoration and renovation of 105 Cannon St.
I have featured several houses both on or near Cannon Street since that part of Chestertown is very appealing to me. Except for the Cross Street traffic that passes over Cannon Street, it is a quiet street with close proximity to both the main shopping area and the waterfront. Perhaps the best attraction to me, being a wine and cheese lover, is the house’s location across the alley at the side of the house to the Chester River Wine & Cheese Co.!
When Kathleen and Patrick invited me for a “before” visit, I discovered the house’s layout is a “shotgun” plan, one room wide and four rooms deep. The front elevation has a simplified Victorian style with its 2/2 wood windows, lap siding, corner boards, fascia board, main metal roof and a low sloped metal roof over the full front porch. One of my architectural pet peeves are skinny square posts masquerading as columns to support a porch roof. This house’s small posts are in the process of being replaced with turned columns in keeping with the Victorian style and are better proportioned for their height. The Town’s brick sidewalk reaches the front of the brick foundation of the porch and I could well imagine a new owner adding a row of ceramic pots full of seasonal color for just enough privacy from the street.
Before going inside, I walked along the side elevation and saw the offset in the wall that marks the transition from the front pitched roof that meets the gable roof of the three-room long rear wing. The offset widens the side yard and its brick terrace that extends to the property line creates a shady mews for relaxing with neighbors. The rear yard perimeter is lined with a wood slat fence detailed at the top with wood lattice that has weathered nicely to create a wonderful urban room awaiting a new owner to transform it with plants and landscaping.
The original front door is a vision of delight with a diamond pattern window at the top outlined with triangular paneled infill to make a square, fretwork sill above three square raised panels and two rectangular panels in a sunburst design over the last row of three vertical raised panels. Next to the door is the original iron “papers and packages” slot. The door opens into the original parlor whose focal point is a red brick fireplace that has been liberated from its former drywall enclosure. The exposed chimney is smaller than the firebox surround with its brick headers which leaves ledges at each side for display. It reminded me of a brick chimney in a recent Talbot Spy house that had been meticulously restored by the masonry artisan Miriam Maynard. I noticed the high window in the back of the parlor and when I went into the next room and saw the stairs I realized it was a clever way to bring filtered light into the stairwell.
The stairs are open to the dining room with a bottom landing one step above the last tread that wraps around the newel post telescoping up to its cap. The dining room has windows on both side walls and a half French door leading to the bricked side terrace for easy indoor/outdoor access for parties. The next room will be a full bath and laundry with the rear room containing the kitchen overlooking the yard. Throughout the house, original four-panel doors with elongated upper panels and the trim of the windows have been removed to be sanded and patched. Even though it was overcast on the day of my tour, I was impressed with the amount of light from the many windows.
The meticulous demolition of the first floor was underway showing exposed floor joists above a moisture barrier and insulation being installed in the exterior walls. I liked how they left the second floor joists and decking exposed on the first floor and its white finish will reflect light from the windows. As a cook, I look forward to the new kitchen’s design when I return for my “after” visit. The second floor has a hall along one side that maximizes the size of the bedrooms and bath. On this floor, the window frames and trim are stained and will be beautiful above the original floors that will be refinished.
This talented duo is off to a great start in their new venture and I am looking forward to touring the finished house to report soon on its “after” state. If you are seeking a home in Chestertown, this is a great opportunity to purchase an in Town property that will be fully move-in ready!
For more information about this property, contact Patrick Jones or Kathleen Jones at 410-708-2534 or [email protected].
Spy House of the Week is an ongoing series that selects a different home each week. The Spy’s Habitat editor Jennifer Martella makes these selections based exclusively on her experience as a architect.
Jennifer Martella has pursued her dual careers in architecture and real estate since she moved to the Eastern Shore in 2004. Her award winning work has ranged from revitalization projects to a collaboration with the Maya Lin Studio for the Children’s Defense Fund’s corporate retreat in her home state of Tennessee.
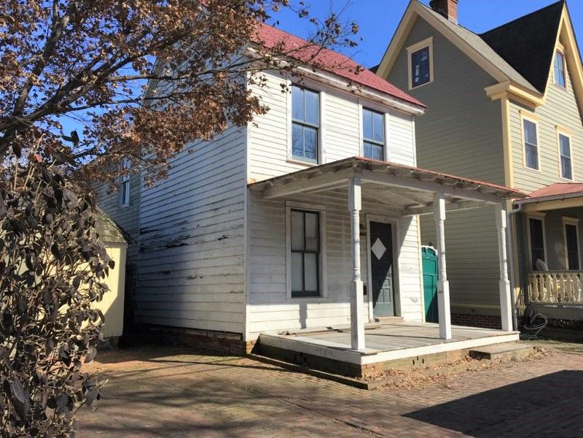



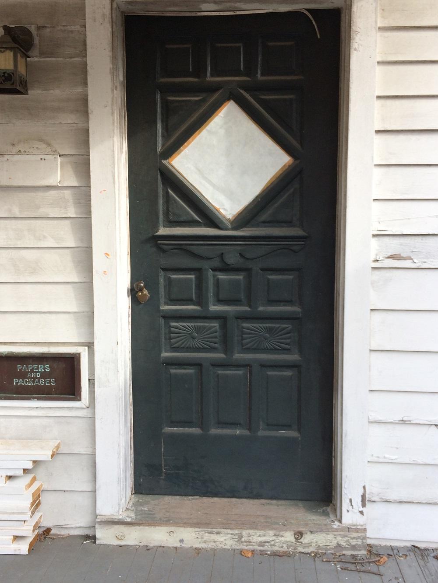
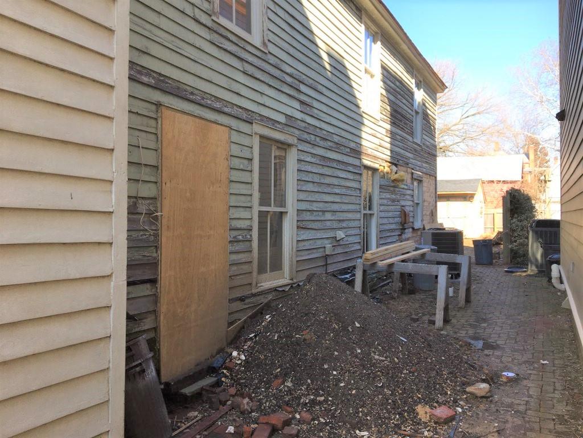
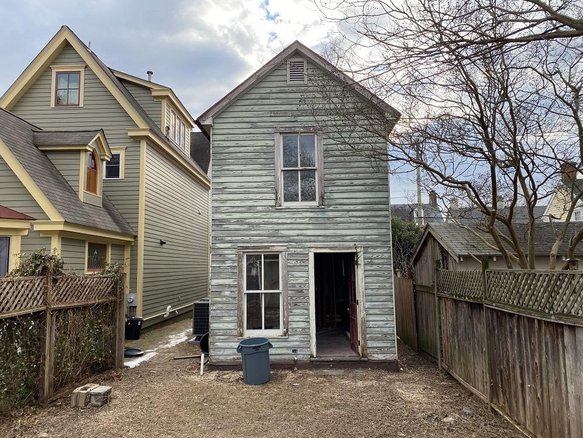
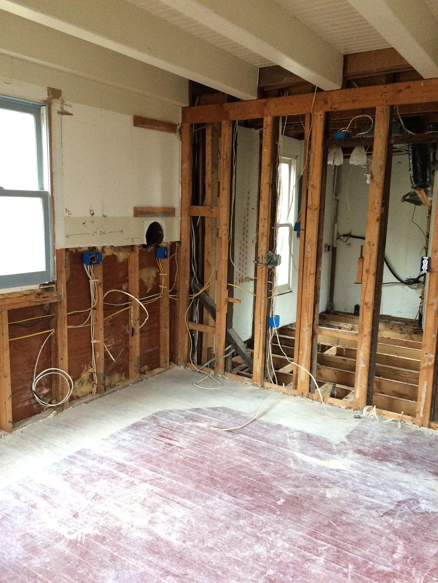
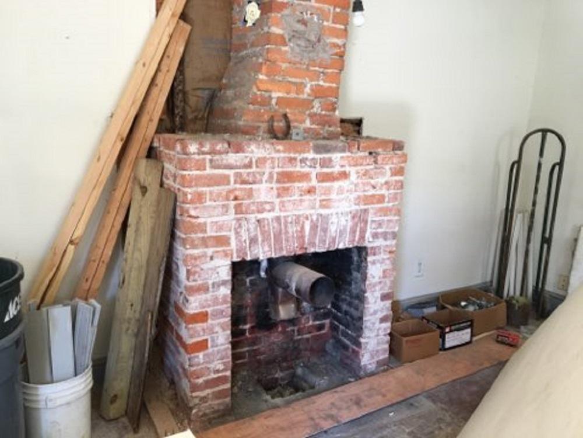
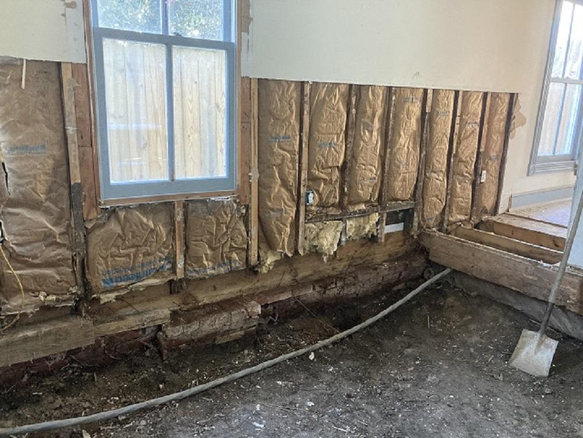
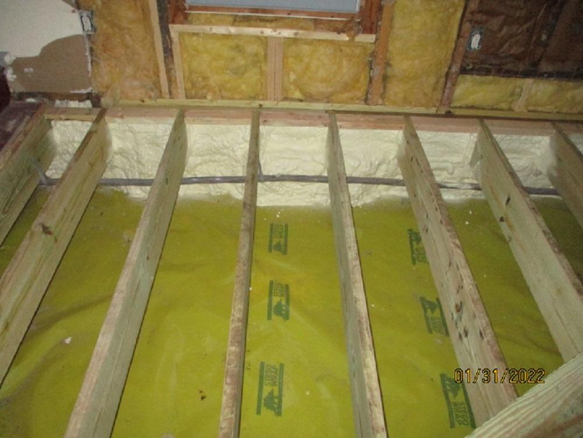
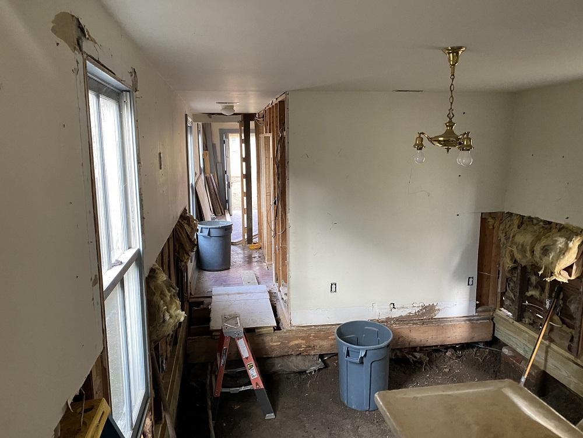
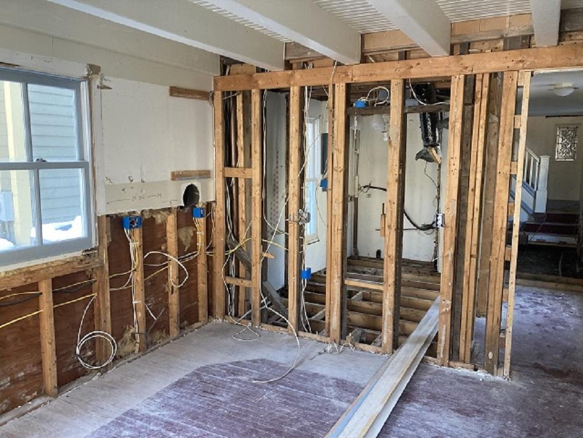
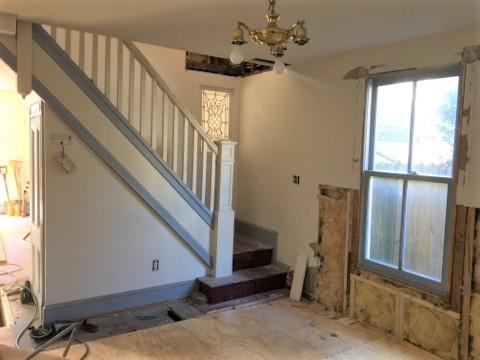
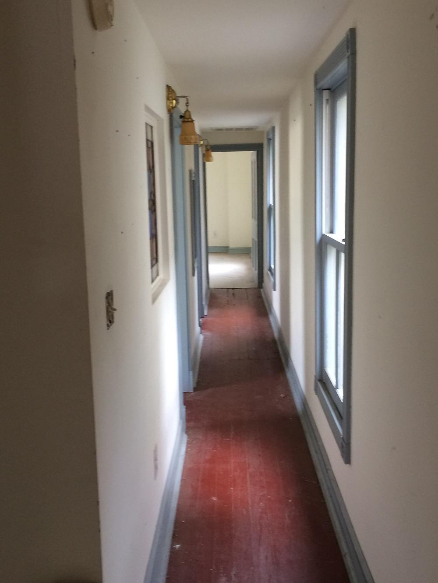
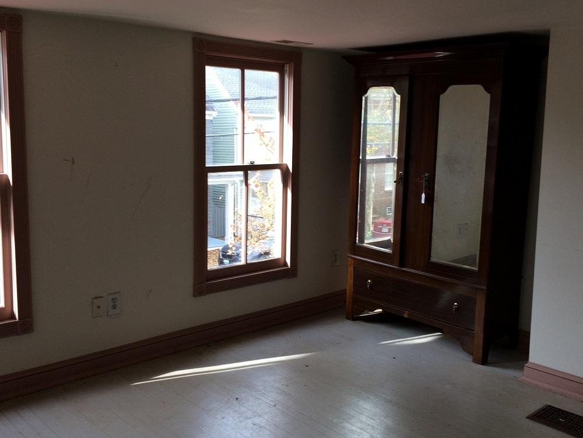
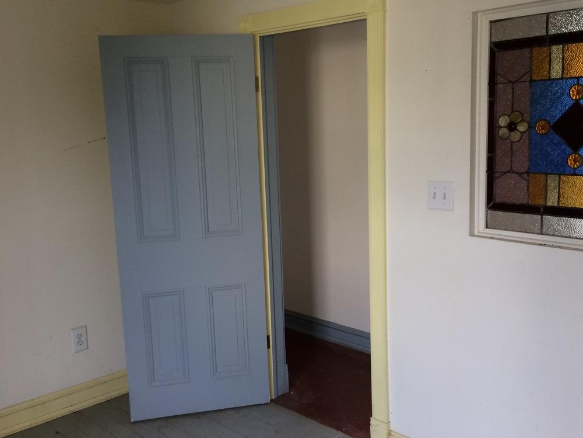
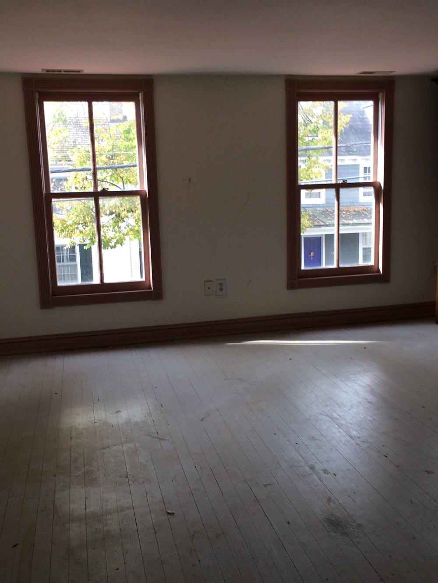
Carol Schroeder says
My husband and I live in the white house seen thru the window in the last photo. Given our close proximity, we are very happy about this decades-overdue renovation. One correction: the Chester River Wine and Cheese Co. is at the corner of Cross and Cannon. This house is a long block away from that shop at just past the intersection of Queen and Cannon, closer to the river.
Gail Regester says
My husband and I helped restore this house when friends bought it in 1987. I was more and more distressed to see the home deteriorate over the years. How great to see that it is being restored once again. I was told that it was the home that Gilbert
Gail Regester says
Add what computer chopped off in my original comment—home that Gilbert Byron lived in while living in Chestertown.
Gail Regester says
Was told years ago by a local historian that this was the house that Gilbert Byron lived in while growing up in Chestertown. How nice to hear that it is being restored.
Iris H Macer says
Love that house I lived there when I was young