I grew up in a one street neighborhood that was located along the ridge of a high hill with the predominant home style being a late 1950’s rancher with a daylight basement. When the new split-level architectural style came into fashion, even at a young age, this budding architect liked how my friend’s new house differed from mine. The stairs were equally divided among the three levels of the house with the garage at the lowest level, the entry, kitchen, dining and living room on the middle level and the bedrooms at the highest level. Today’s house is a variation on the split-level design with the entry halfway between the lower and upper levels.
The site was the first one chosen in this neighborhood so the house is now nestled among mature trees and surrounded by the sights and sounds of nature. The driveway meanders through the trees until it reaches the house in its clearing set into the hill. A low brick retaining wall at the upper side of the property meets the motor court and a curved brick retaining wall steps down above the brick steps that lead to the front door located at the middle level. At the rear edge of the clearing for the house, the natural grade slopes into a peaceful and verdant landscape.
The house’s simple rectangular shape is articulated by the tall and wide triple windows infilling most of the side wall at both levels of the house facing the driveway. At the lower level, the triple windows are arranged in floor to ceiling window/transom units but at the upper level the pattern is reversed with low awning/full window units. The effect dramatically opens up both levels to the landscape.
The contemporary detailing includes earth toned brick at the lower level that extends upward in one wall panel to the underside of the roof’s soffit as an accent wall dividing the cream colored vertical lap siding at the living area and entry door from the horizontal lap siding of the bedroom areas. The framing for the full glass front door, sidelights and transom is painted a deeper red as an accent. One of my architectural pet peeves is front loading garage doors that are painted the trim color instead of the wall color. Here the doors take their hue from the earth toned brick and disappear into the wall for a homogeneous look.
The entry door opens into the foyer with a “U” shaped stair leading to hallways on both floors. One foyer wall backs up to the living room’s brick fireplace and is accented in the same brick for texture. The upper floor has an open plan kitchen-dining-living room layout with a screened porch at the rear corner overlooking the landscape below for great flow among the rooms. The screened porch’s pitched ceiling is open to the underside of the stained wood decking and I admired the long spans of screening without a vertical break for total transparency.
The side elevation’s triple floor to ceiling triple window units are located in the living and dining room area. At the front corner of the living room, another triple window unit provides diagonal views. The living room also has accent walls of full height brick behind the fireplace and along part of the front wall. In contrast, the kitchen is light and bright from the white cabinets, upper cabinets with glass fronts, patterned blue and white tile backsplash, solid surface countertops and stainless steel appliances. I especially liked the open shelf above the triple window above the sink with an array of primarily blue and white ceramic canisters. I also admired the dining room’s wood table with its slightly flared edge in a darker wood than the tabletop and the wood slat chairs with slightly bowed backs for greater comfort. Opposite the foyer from the kitchen-dining-living area are the bedrooms and baths. The walls of the primary bedroom are a soothing shade of lilac and another bedroom’s walls are pale apricot.
The full height triple window units at the side wall of the lower level open into a room with flagstone floors that is used as a plant room. The flagstone floor flows into the adjacent room that spans the full depth of the house. The room is divided into two sitting areas, one seating group around a large screen TV and the other sitting group around the fireplace. If it were my house, I would prefer that the side wall be opened up as much as possible to the exterior full height triple windows to bring more daylight into the space and to provide greater views of the landscape. The remainder of the lower level contains the two-car garage and the laundry.
Great wooded and private site for nature lovers, water access for swimming and boating, contemporary split-level plan with defined areas that flow well, energy efficiency features, gourmet kitchen, fireplaces, screened porch on upper level and a separate entrance for the lower level-a wooded wonderland!
For more information about this property, contact Lisa Raffetto with Coldwell Banker Chesapeake Real Estate Company at 410-778-0330 (o), 410-708-0174 (c) or [email protected] . For more photographs and pricing, visit www.cbchesapeake.com, “Equal Housing Opportunity”.
Photography by Patty Hill, 410-441-4719, www.pattyhillphotography.com. For online booking, visit https://pattyhillphotography.simplybook.me/v2/.
Spy House of the Week is an ongoing series that selects a different home each week. The Spy’s Habitat editor Jennifer Martella makes these selections based exclusively on her experience as a architect.
Jennifer Martella has pursued her dual careers in architecture and real estate since she moved to the Eastern Shore in 2004. Her award winning work has ranged from revitalization projects to a collaboration with the Maya Lin Studio for the Children’s Defense Fund’s corporate retreat in her home state of Tennessee.
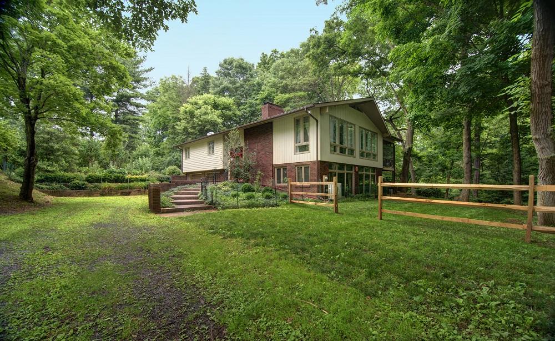



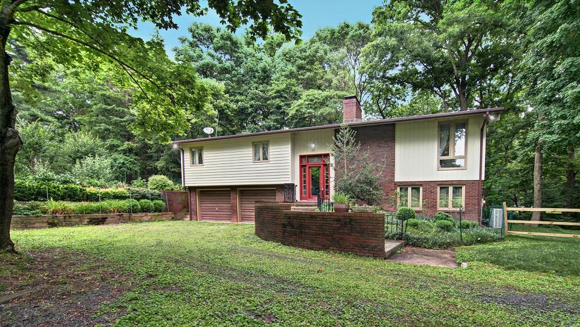
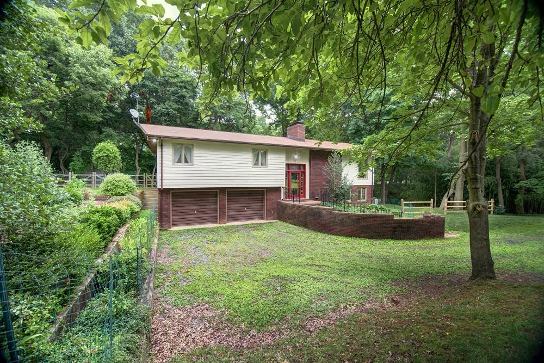
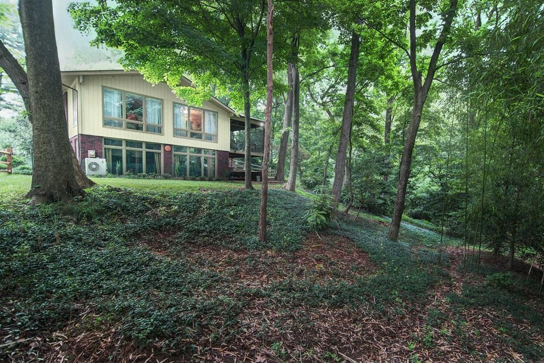
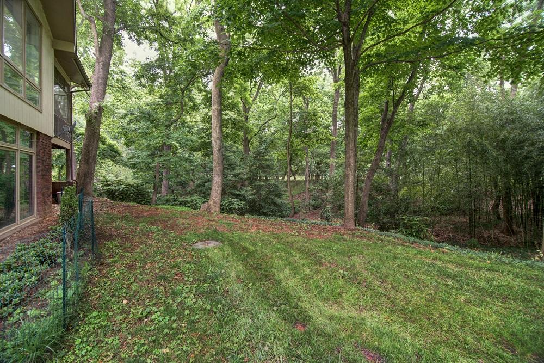
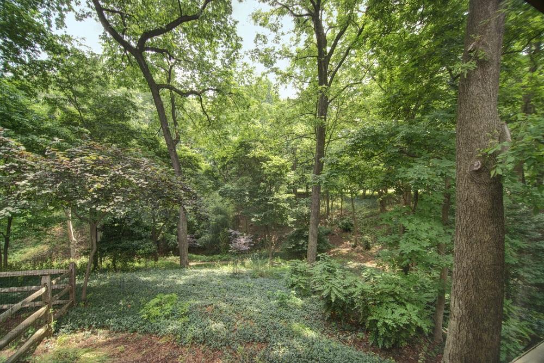
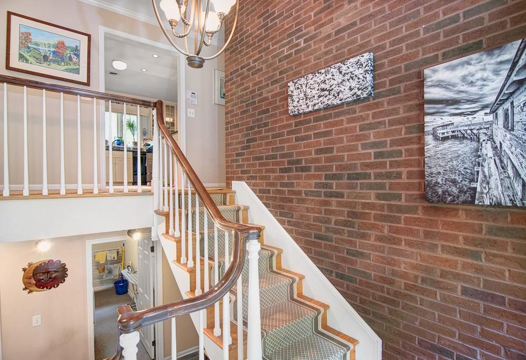
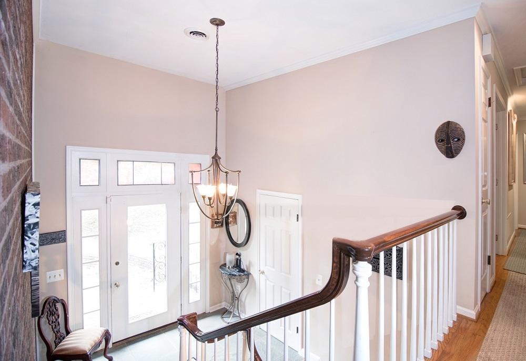
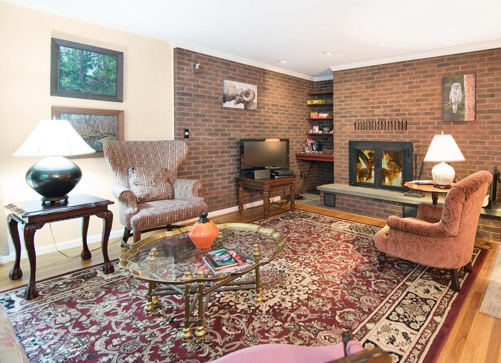
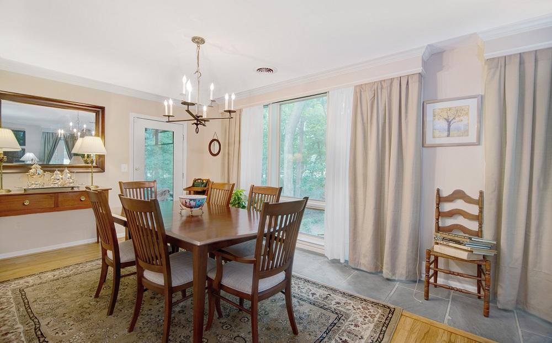
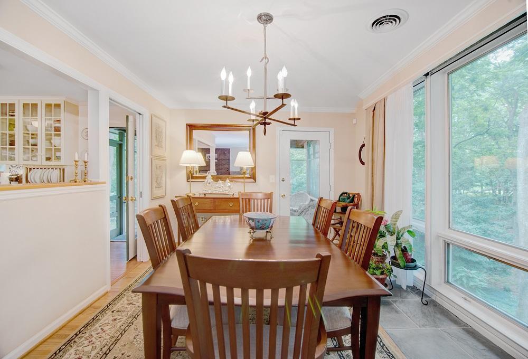
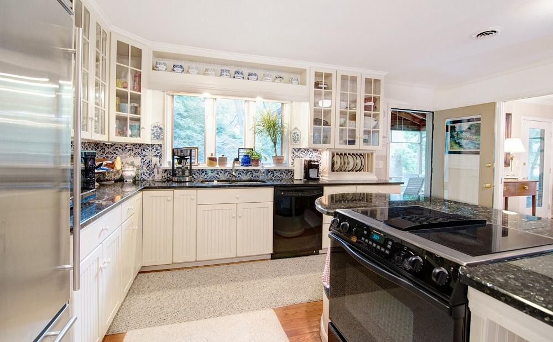
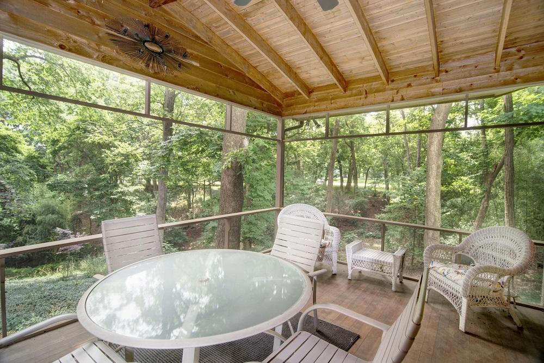
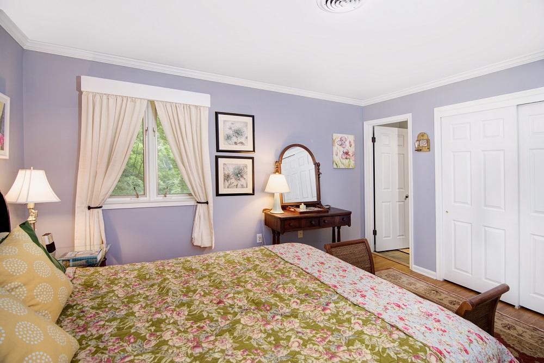
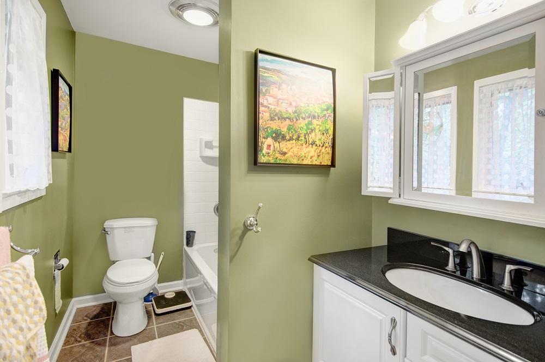
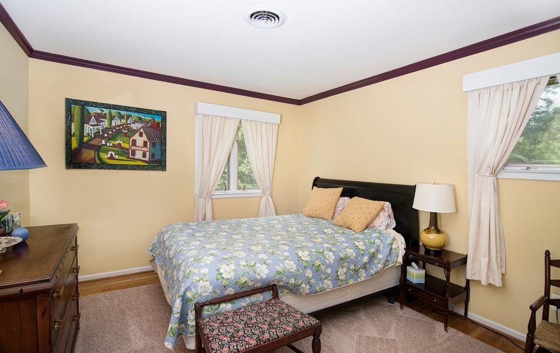
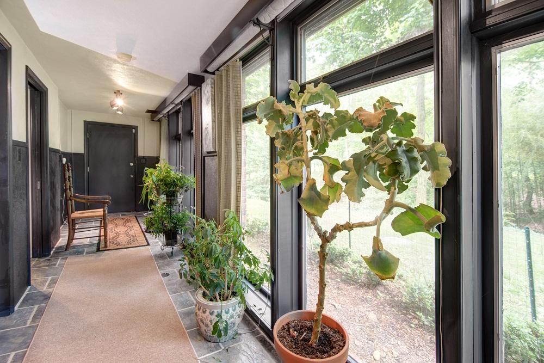

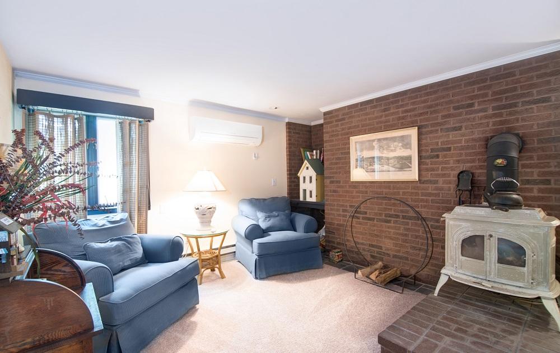
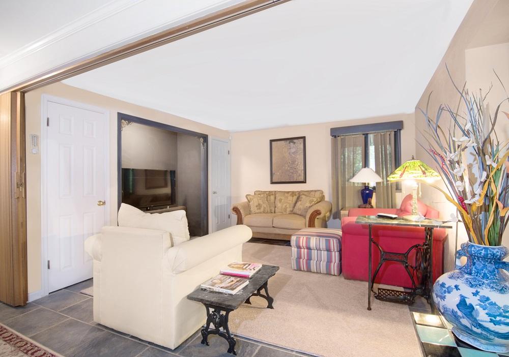
Write a Letter to the Editor on this Article
We encourage readers to offer their point of view on this article by submitting the following form. Editing is sometimes necessary and is done at the discretion of the editorial staff.