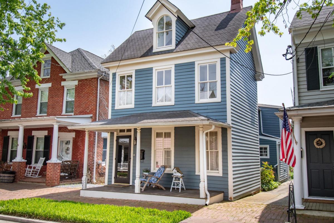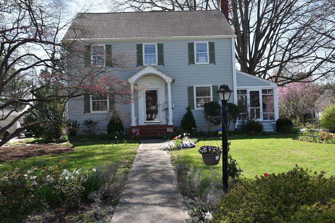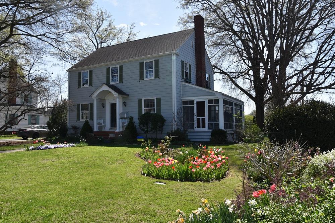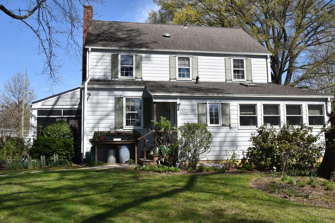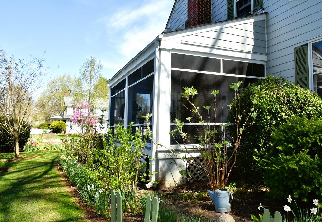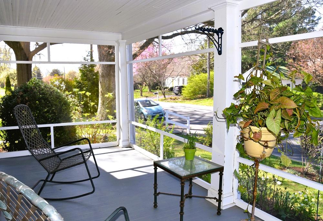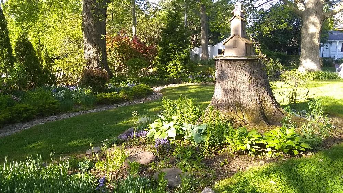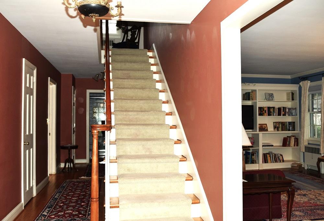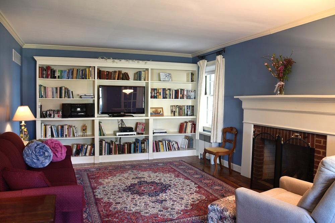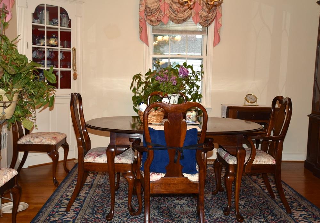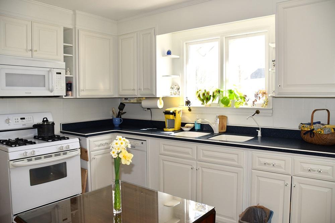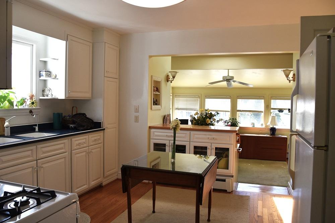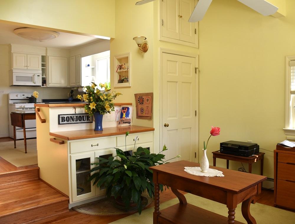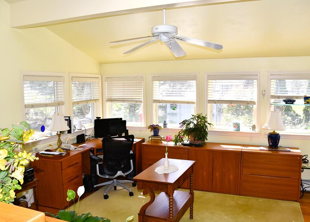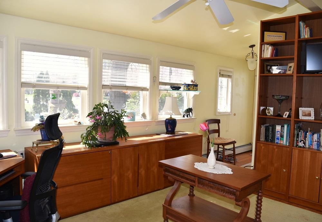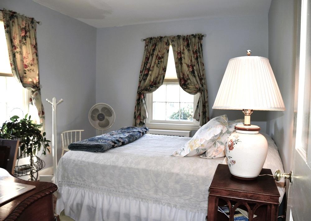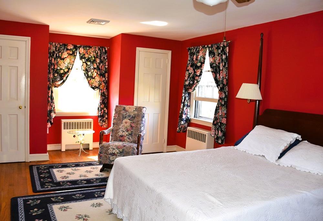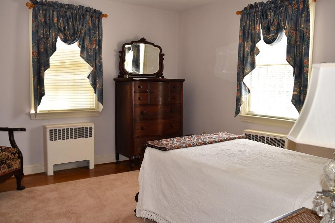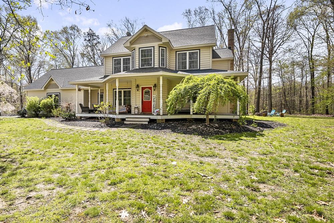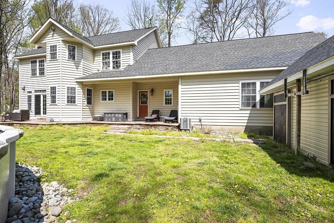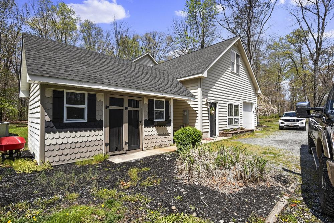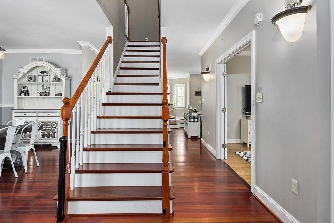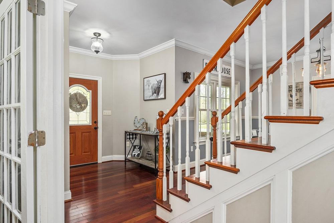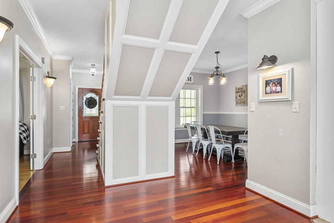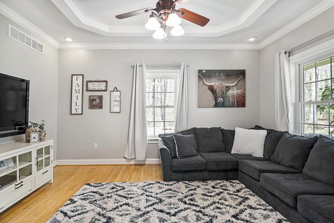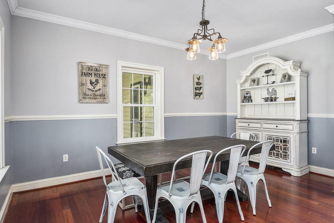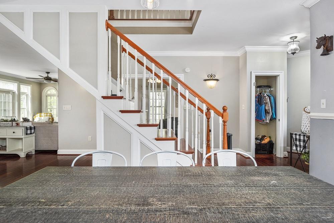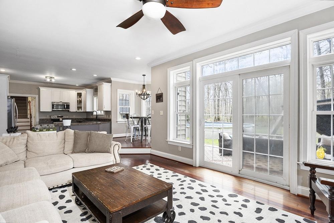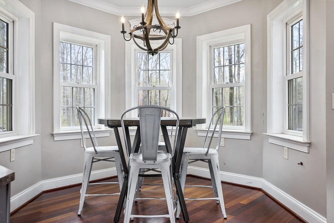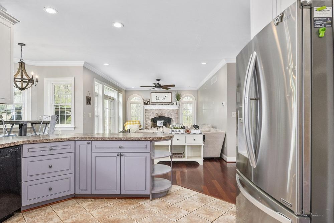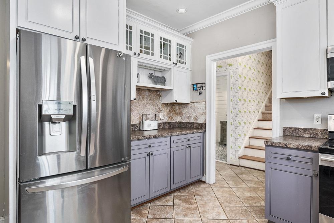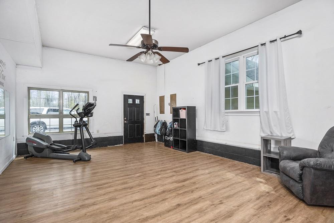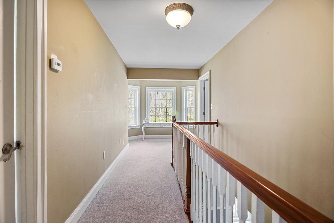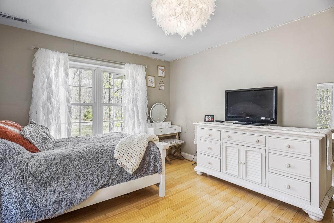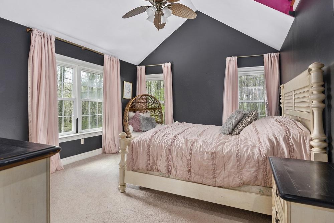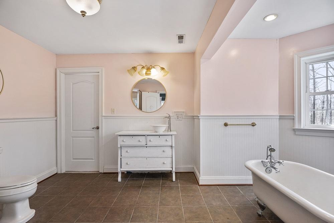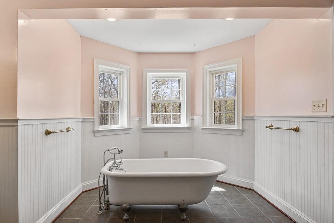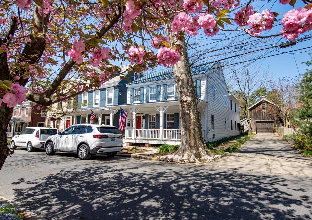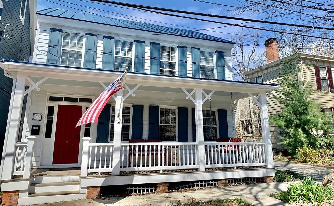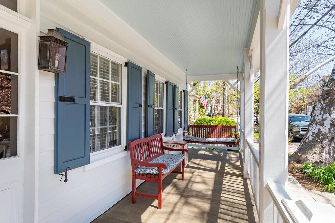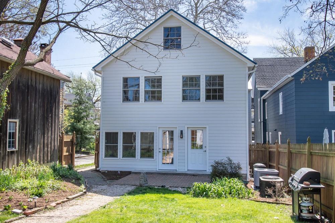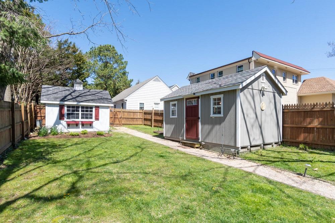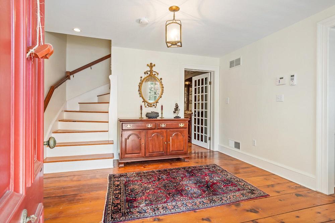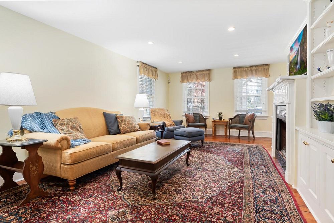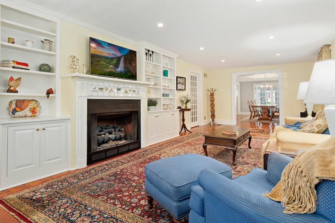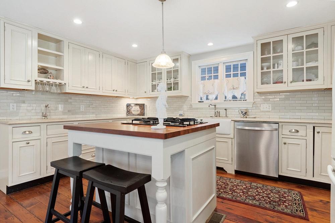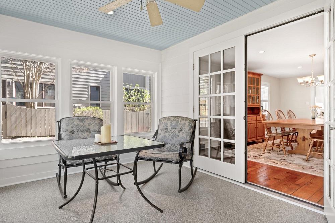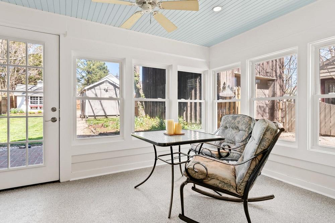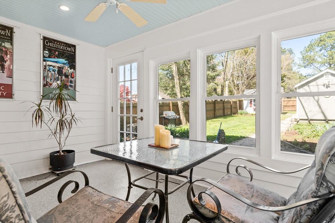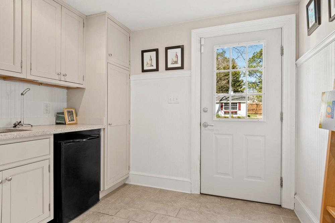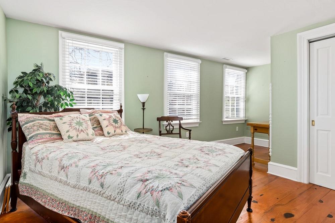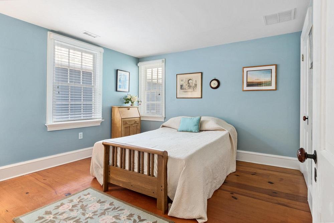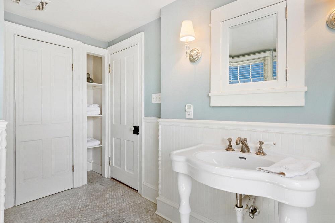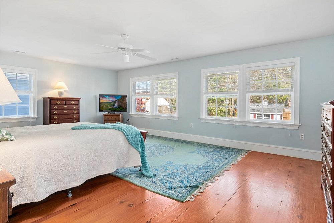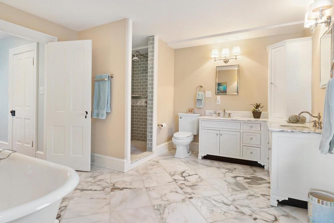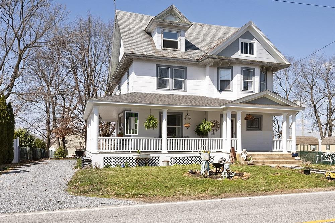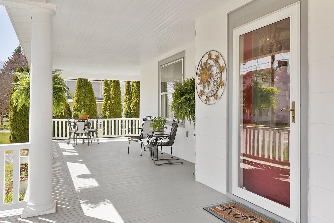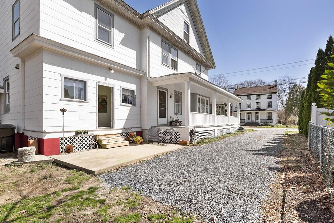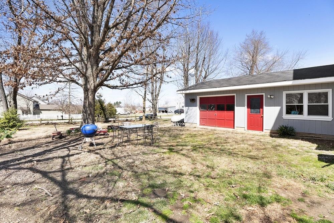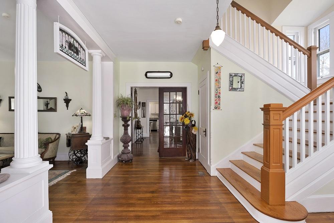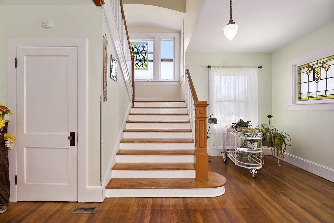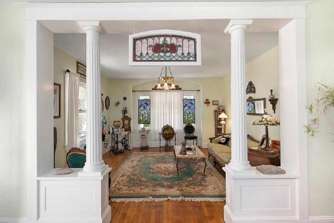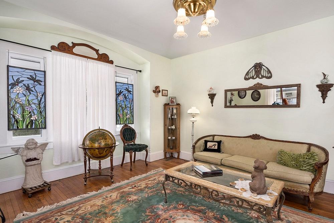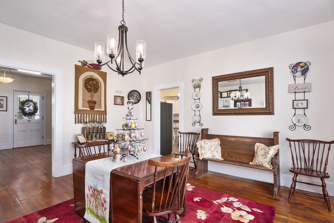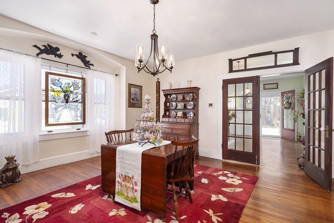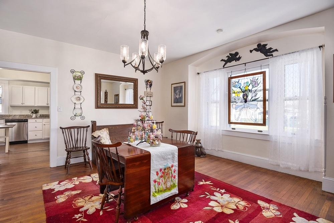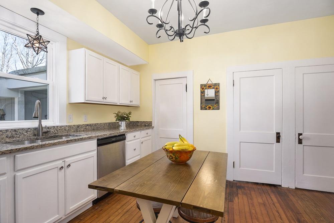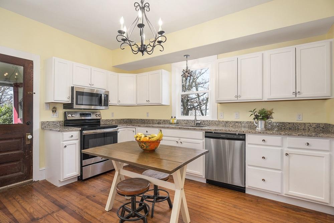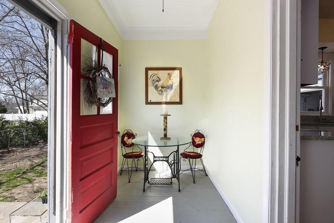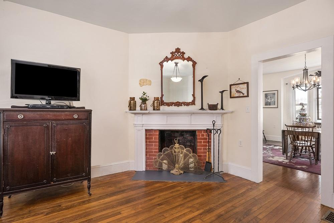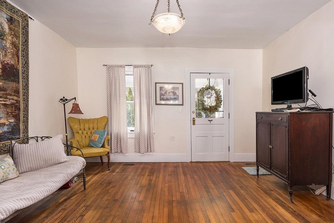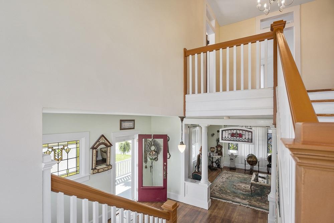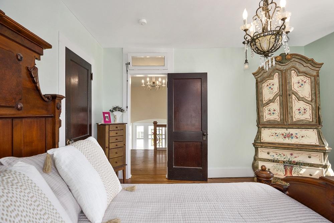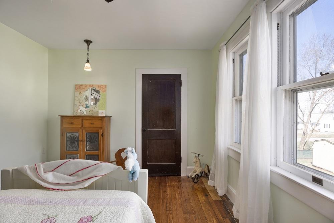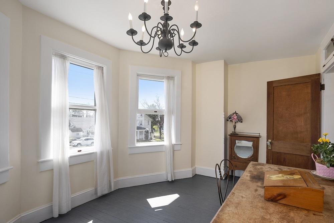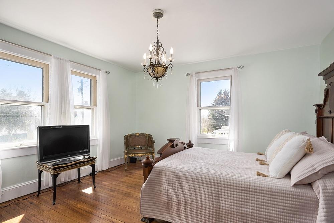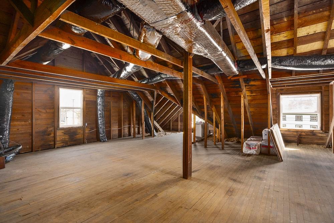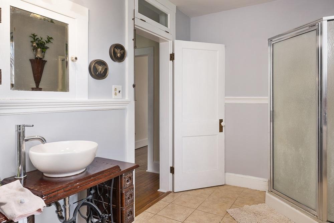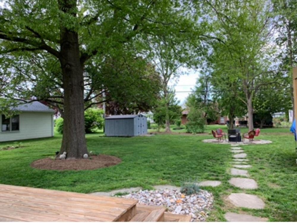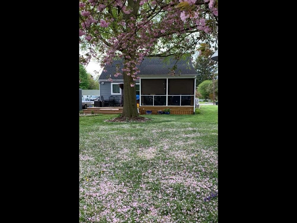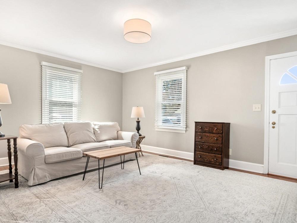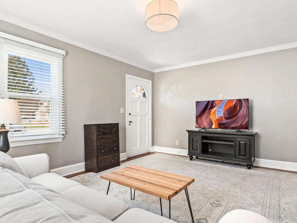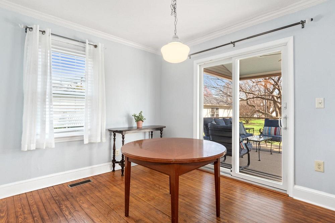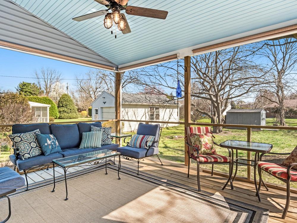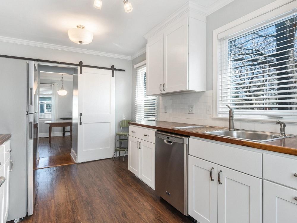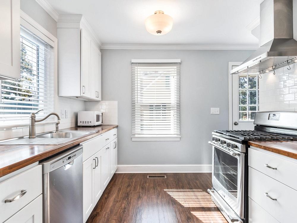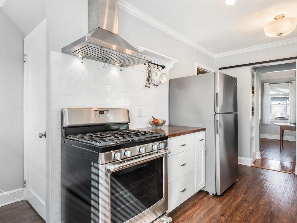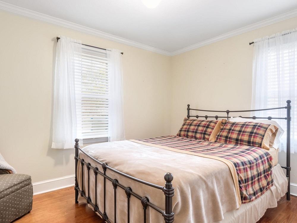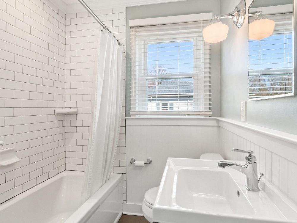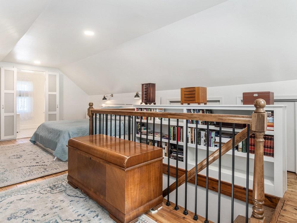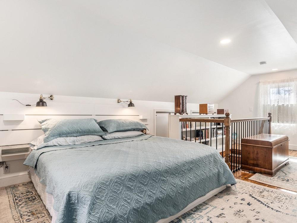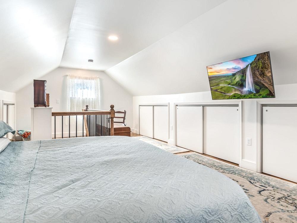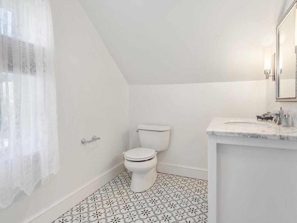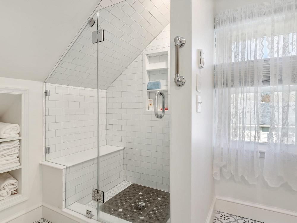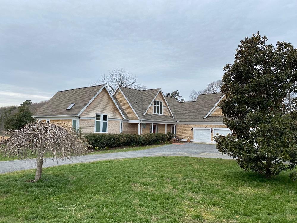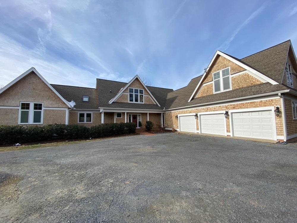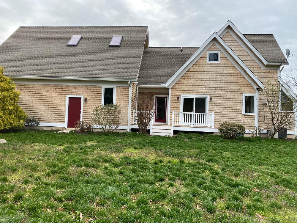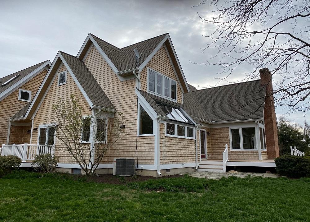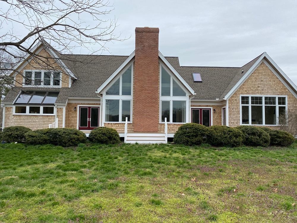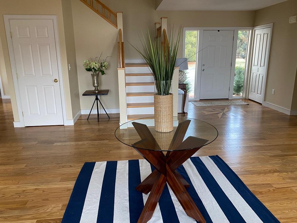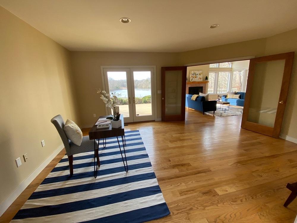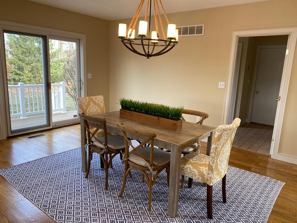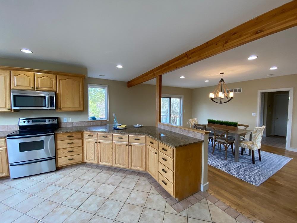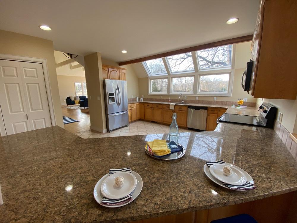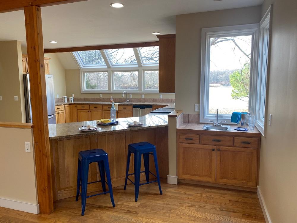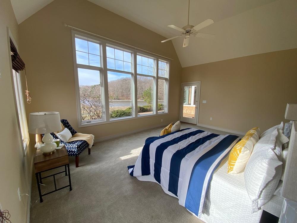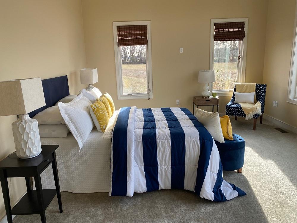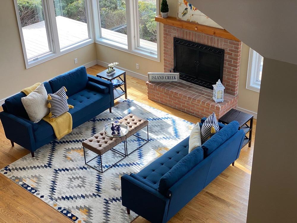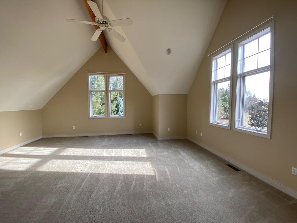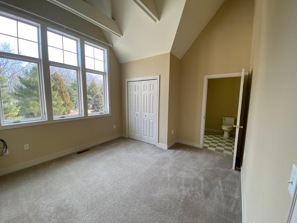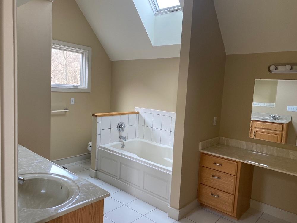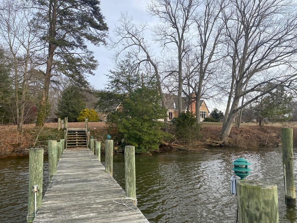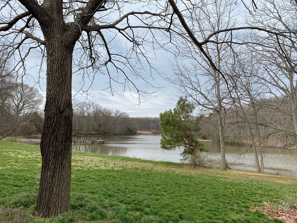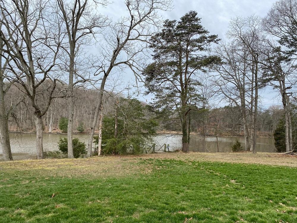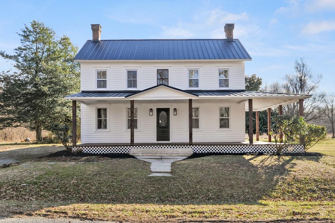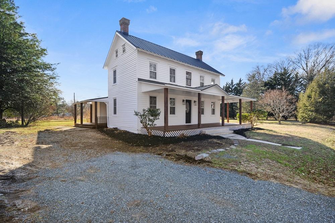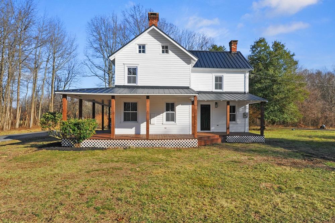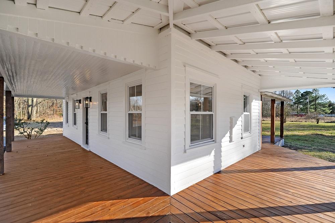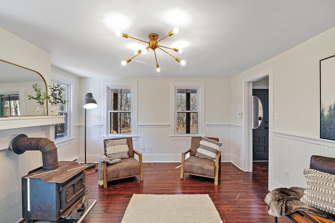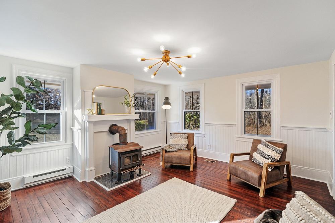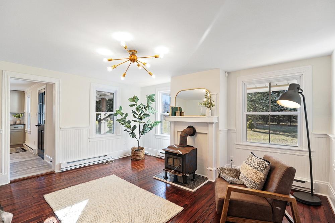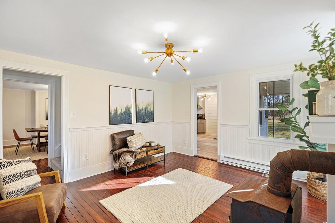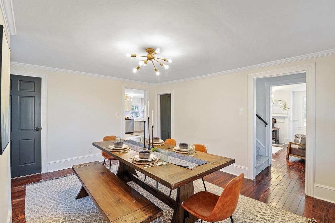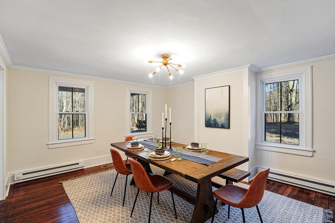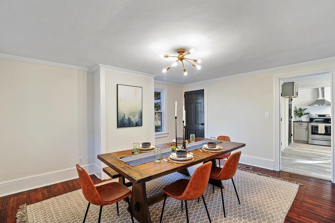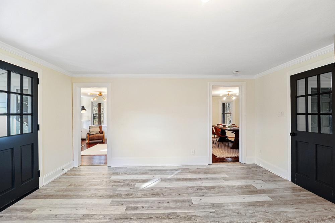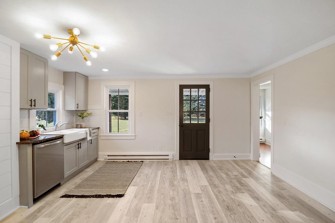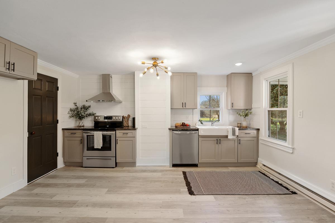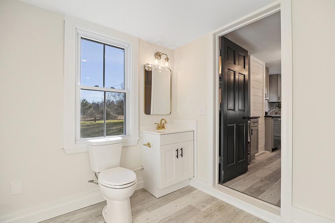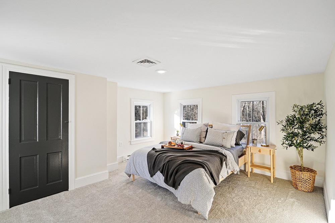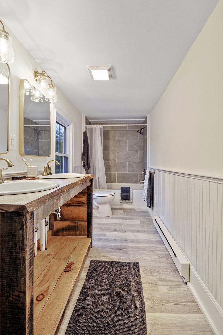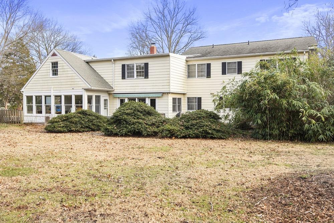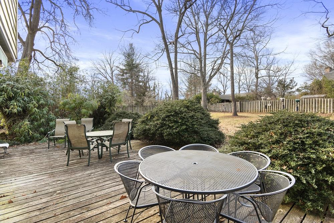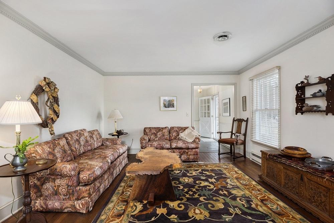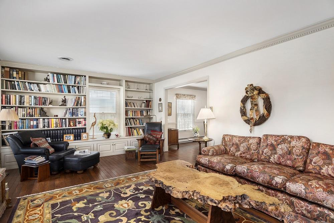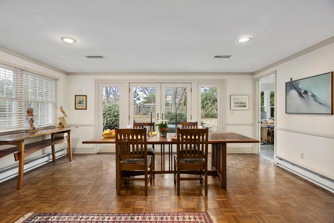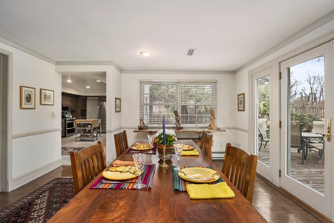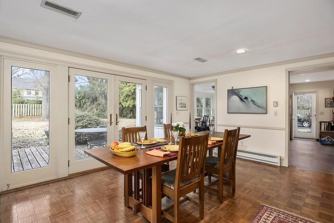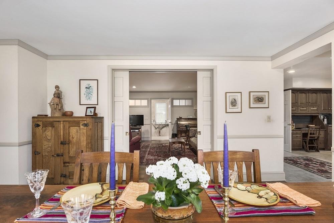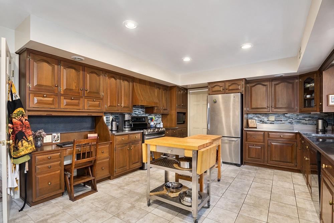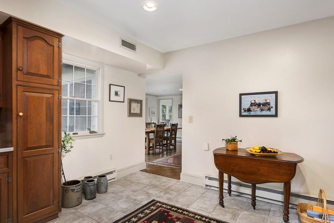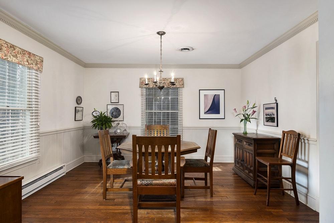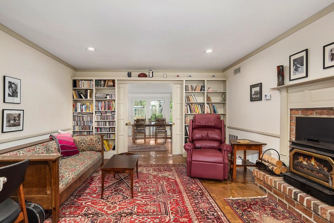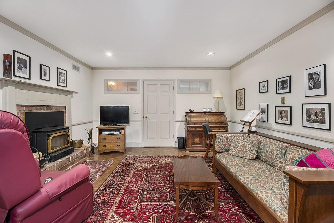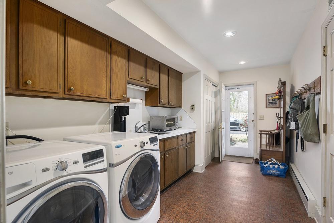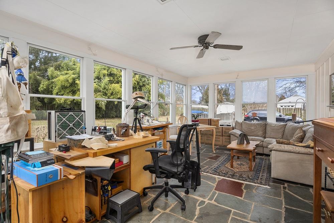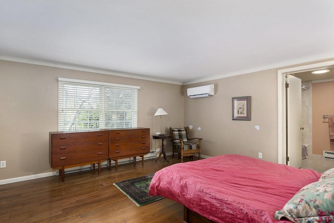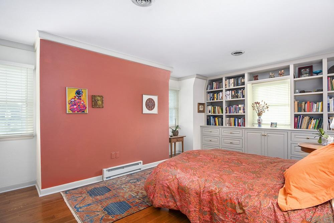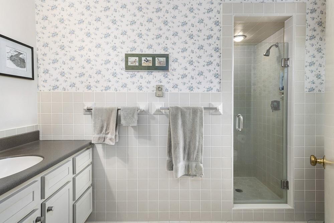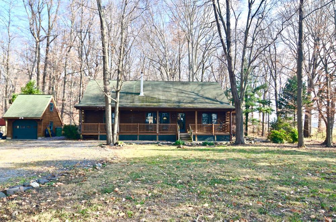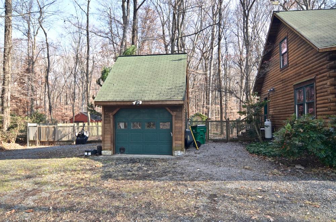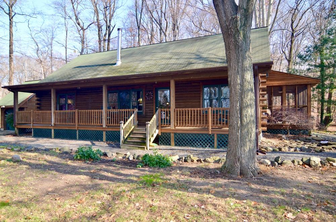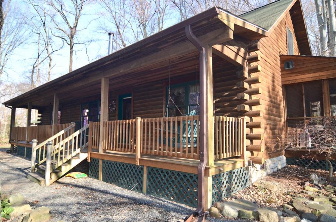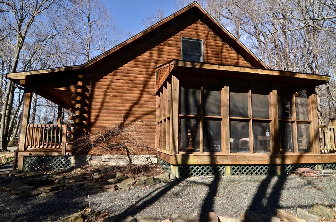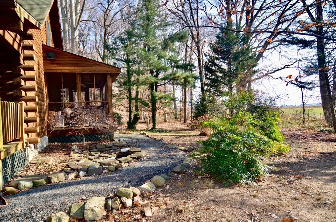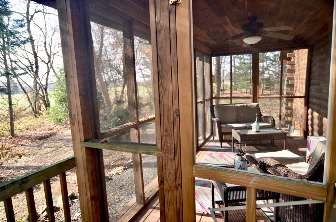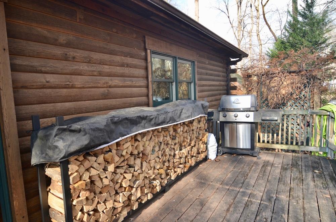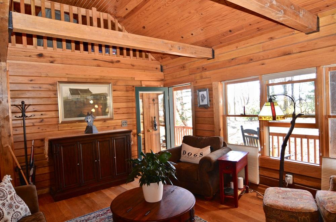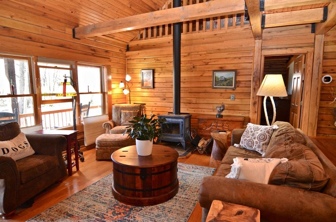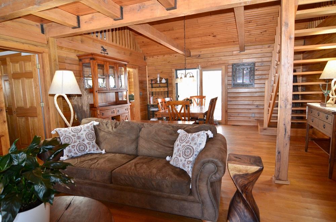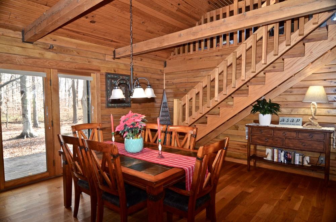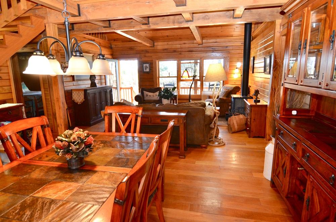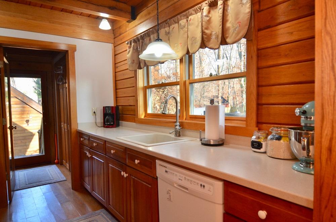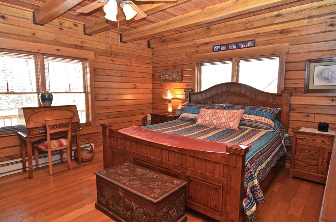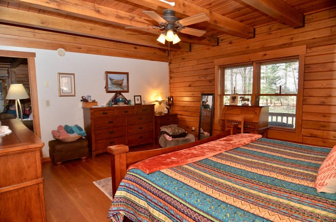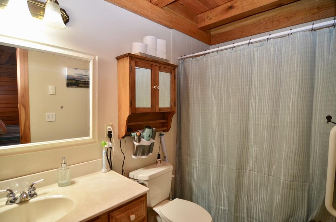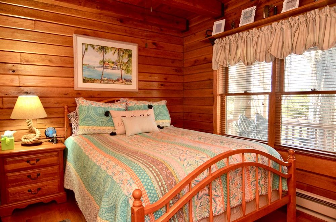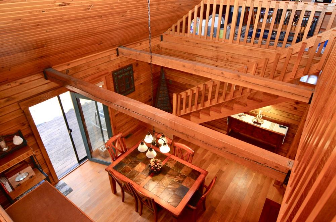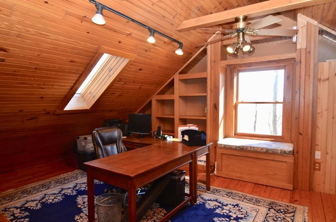Neighborhoods change over time as families undergo transitions of young couples who first raise their children, then become empty nesters or find themselves a surviving spouse beginning to assess their needs to age in place. Such a transition is happening on N. Queen St. in Chestertown, as I learned on my tour of today’s feature. It is very unusual that currently there are three houses for sale on this delightful street and the House of the Week feature two weeks ago is under contract. What an abundance of charming houses for lucky buyers! Today’s featured house faces the Town’s brick sidewalk that signifies no parking along this side of the street so cars do not block views from the houses’ front porches. Now that spring is here, I was impressed how some neighbors have added colorful plantings to the buffer between the sidewalk and the street.
Before I went inside the house, I walked along the side concrete walk that is sloped for drainage. The second floor of the rear elevation overhangs the first floor to create a covered porch. A closet along one side houses HVAC equipment which makes it easy for service calls. As turned around to admire the beautiful garden I had seen in the MLS pictures, I realized this garden backs up to another yard and the clever grid of thin metal fencing marking the property line gives the illusion that this house’s rear yard is double its depth. A hardscaped path leads from the porch and becomes a border enclosing a brick terrace. I could easily imagine how pleasant it would be to relax in this spot to savor the bursts of colorful and fragrant plants in the privacy that the wood fences along the side property lines provide. Every garden should have touches of whimsy and nestled in the greenery is a metal cow and a ceramic rooster to make one smile.
I went back to the front porch and admired its details of fluted columns on high plinth blocks with decorative carvings and the gambrel shaped ceiling that is exposed to the rafters and decking for extra height. I loved the side view from the porch with its perspective through the other porches that are aligned the same distance from the street to the vanishing point. The porches extend to the edge of the Town’s brick sidewalk for a great way to catch up with one’s neighbors on their daily stroll. The houses have a variety of colors and this house’s slate blue siding with white trim has great appeal.
This house had been renovated before the current owner moved in and as I walked through the front door her stylish interiors were perfectly attuned to the three-bay house’s size. The side entry door maximizes the space and two matching loveseats, a club chair and ottoman are grouped around the fireplace centered in the room next to a beautiful French style carved wood armoire to hide the TV. I admired the salvaged wood fireplace surround with a mirror accent above the mantle and how the owner had not totally stripped the paint finish. Sheers over the two front and one side windows filter sunlight into the room. Between the cased opening to the adjacent dining room is a tall secretary and chair-the perfect spot for winter work by the fire.
Another fireplace is the focal point in the dining room with exposed brick that corbels up to the chimney to the ceiling. The agent explained this is not a working fireplace since the chimney was removed down to the second floor framing to open up the floor space on the second floor. The color and massing of the brick chimney becomes a sculptural element and the Owner painted the stair risers that wrap around the fireplace alternating colors of the brick with fleur-de-lis accents. Single windows on each side wall add sunlight onto the wood table and chairs set perpendicular to the chimney that create ample room for circulation. The other furnishings of a painted wood chest and a sideboard with glass fronts and diagonal muntins complete this “delectable” room’s design.
Between the dining room and the kitchen is a short hall with a closet and another clever detail of a black grid inset with mirrors opposite the closet. The mirrors reflect the kitchen beyond as a prelude to the space. The spacious kitchen could accommodate a breakfast table and chairs against the closet wall but I prefer the Owner’s choice of a tall armoire with doors above drawers for extra storage. The “L” arrangement of the kitchen works well and the upper cabinets rise to the underside of the ceiling for a sleek look. The double windows over the sink provide an urban landscape view and the full French door provides a view to the rear garden. Opposite the kitchen are the powder room and laundry room, very convenient after an afternoon tending the garden.
The stairs to the second floor end at a hall along the side of the house sunlit by several windows. Two spacious bedrooms are located at the front and rear of the house with adjacent baths and another smaller bedroom in between would be a perfect nursery. I especially loved the rear bedroom with its gambrel partial roof shape, windows on three sides and restful tones of pink, rose and blue with the white iron bedframe disappearing into the wall. The adjacent bath has a long clawfoot tub for soaking and the black and white tiles expand the space. A medicine cabinet with a lower shelf and recessed shelves provide plenty of storage.
The front bedroom would make a better primary bedroom since there is a door to the hallway at the adjacent bath that can be closed for an en-suite arrangement. The bath has a large corner shower and a vintage porcelain enamel lavatory on chrome legs. The bedroom has the advantage of two separate closets and winder stairs lead up to the attic with windows at the front and side walls. One could add more closets for seasonal storage and still have room for an office area with a bird’s eye view of the rooftops and gardens of the Historic District. Additional storage is available in the rear of the attic.
Charming house on one of my favorite streets, peaceful verdant and colorful urban oasis garden with a long vista across the neighboring property, front and rear porches, sunny rooms from an abundance of windows, refinished wood floors from a total renovation in 2006-all it needs is screening around the rear porch-Brava to the Owner for her stylish interiors!
For more information about this property, contact Beth Ostrander with Doug Ashley Realtors at 410-810-0010 (o), 410-778-4241 (c) or [email protected] .For more pictures and pricing, visit https://www.bethohomes.com/. “Equal Housing Opportunity”.
Photography by Janelle Stroop, 410-310-6838, [email protected]
Spy House of the Week is an ongoing series that selects a different home each week. The Spy’s Habitat editor Jennifer Martella makes these selections based exclusively on her experience as a architect.
Jennifer Martella has pursued her dual careers in architecture and real estate since she moved to the Eastern Shore in 2004. Her award winning work has ranged from revitalization projects to a collaboration with the Maya Lin Studio for the Children’s Defense Fund’s corporate retreat in her home state of Tennessee.
