This charming cottage that was built in 1955 has a great location in the neighborhood east of Washington St. The cottage’s three levels have undergone stylish upgrades in 2016 including renovations of the kitchen and both baths. The lower level was waterproofed and insulated so it now offers myriad uses as an office/guest space or recreation room/ home theater. The story and a half massing caught my eye with its front elevation’s entry door between single windows at each side with black cottage style shutters, blue shiplap siding that casts shadow lines to enliven the facade, white trim and the blue-gray architectural shingles. The entry door is protected by a gable roof infilled with the blue shiplap siding projecting from the main roof with brackets for supports over the concrete stoop and black railing.
The landscape is a gardener’s and nature-lover’s dream with its arrangement of low maintenance perennial plants and flowers that are in full bloom spring through fall. The plantings were carefully selected not only for color but also to attract many species of birds and butterflies. This has led to the property being certified by the University of Maryland as a Bay-Wise garden and is registered as a National Wildlife Federation Certified Wildlife Habitat.
At the side driveway, there is another entry door to the stair landing leading both to the lower level and directly into the galley kitchen for easy unloading of groceries. The rear yard offers outdoor rooms of both a deck with a door to the kitchen and a screened porch off the dining room for easy indoor-outdoor flow. Steps off the side and rear of the deck lead to a pathway of slate pavers ending at a fire pit under the shade of a mature tree. Another taller mature tree adds more shade and at the rear of the property is a small shed for lawn and garden maintenance.
The main floor’s compact floor plan works very well with minimal halls to maximize the sizes of the rooms. The front door opens into the living room with single windows at both the front and side exterior walls. This bibliophile would add a gas fireplace flanked with bookcases on the interior wall for curling up on the sofa with a good book when one is not watching TV.
From the living room, one has a clear vista past the stairs to the lower and upper levels to the galley kitchen’s door to the deck and rear yard. The kitchen has a side window and another window above the kitchen sink overlooking the deck and yard. Since the side exterior door has a landing with steps, I would be tempted to expand the kitchen’s side wall to the edge of the landing to create an alcove for a stack W/D combo off the kitchen.
I admired the kitchen’s stylish interior design with its engineered wood floors, white shaker cabinets, upper cabinets to the underside of the ceiling, butcher block countertops, white subway tile backsplash and stainless steel appliances including a free-standing hood over the range. My favorite detail is the barn door between the kitchen and the adjacent dining room that is a very creative way to eliminate a door opening into either room. Between the kitchen and dining room is a shallow hall created by closets with one end of a closet opening into the hall for storage of serving pieces.
The side window of the dining room is centered on the hall and the kitchen for a vista through the house and the dining room table is centered on the side window and the sliding doors to the screened porch for views through to the rear yard. The screened porch has space for both sitting or dining and the wrought iron furnishings with cushions and glass topped coffee and dining tables need minimal care. The ceiling that follows the slope of the shed roof makes the space airy and light.
The remainder of the main floor contains a bedroom and bath. The bedroom is located at the front corner of the house with with windows on each exterior wall. The gray powdered finish iron bed with its frame’s slight curvature, the gray and white side chair and the bed’s white bedspread and blanket along with the plaid sheets is ready for guests. The hall bath has a background of white subway tile, white beadboard wainscot, hardwood floors and light gray walls, making the perfect backdrop for one’s accents of colorful towels and accessories.
I have written often about my affection for upper floor spaces tucked under the angles of the roof and this cottage’s upper floor is a delightful retreat. The suite spans across the entire length of the house with windows at each gable end. The bath and walk-in closet are located at one side and double doors with frosted glass between the bath and the bedroom allow the light to filter through to the sleeping area. Knee walls with storage cabinets along both walls eliminate the need for chests and the open railing gives the bedroom the feel of a stylish loft. I especially liked how cleverly the bath’s bath design took advantage of the knee walls. Recessed shelving provides storage next to the shower with its built-in seat against the knee wall and the ceiling slopes to the opposite wall for the plumbing fittings. The shower’s glass panel and door keeps the space open and light, all the better to enjoy the Turkish style pattern of the flooring.
Wonderful setting between Chestertown’s retail/restaurant area and Washington College amenities, quiet street with a charming pedestrian scale, great curb appeal from its architecture, private rear yard with landscape and hardscape for relaxation and stylish renovations-Bravo!
For more information about this property, contact Liddy Campbell at TTR Sotheby’s International Realty, 410-673-3344 (o), 410-708-5433 (c) or [email protected]. For more photographs or pricing, visit
https://liddycampbell.ttrsir.com/eng, “Equal Housing Opportunity”.
Photography by Janelle Stroop, 410-310-6838, [email protected]
Spy House of the Week is an ongoing series that selects a different home each week. The Spy’s Habitat editor Jennifer Martella makes these selections based exclusively on her experience as a architect.
Jennifer Martella has pursued her dual careers in architecture and real estate since she moved to the Eastern Shore in 2004. Her award winning work has ranged from revitalization projects to a collaboration with the Maya Lin Studio for the Children’s Defense Fund’s corporate retreat in her home state of Tennessee.



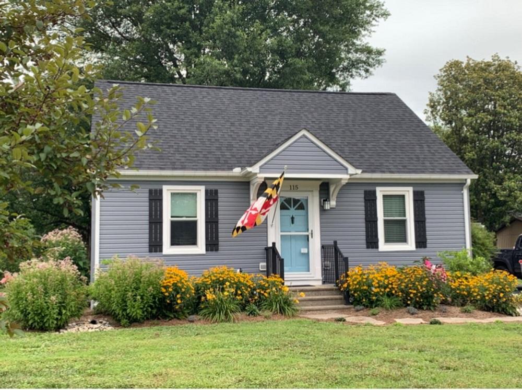
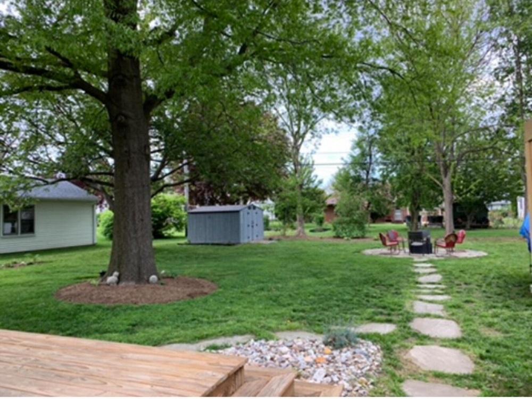
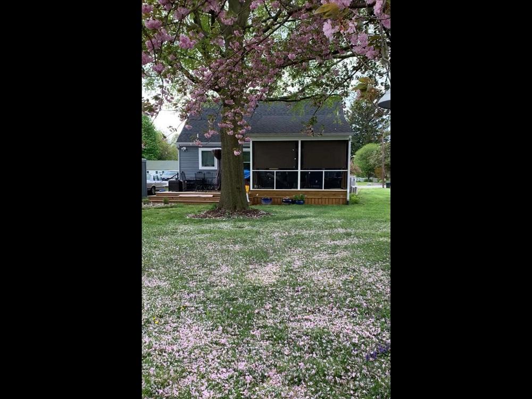
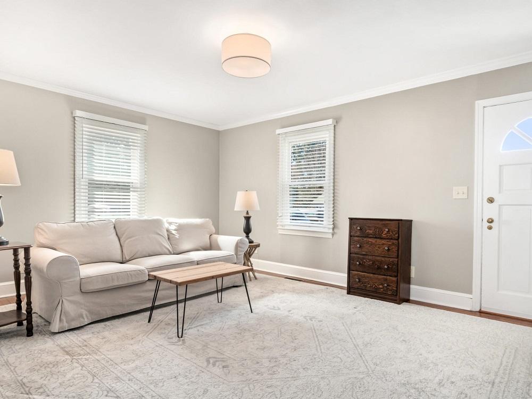
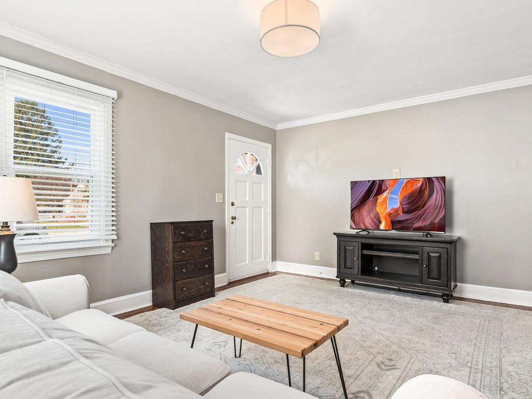
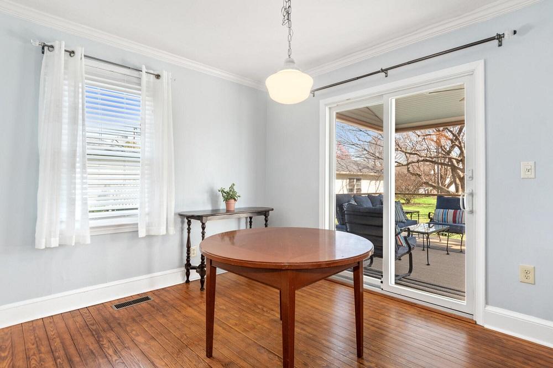
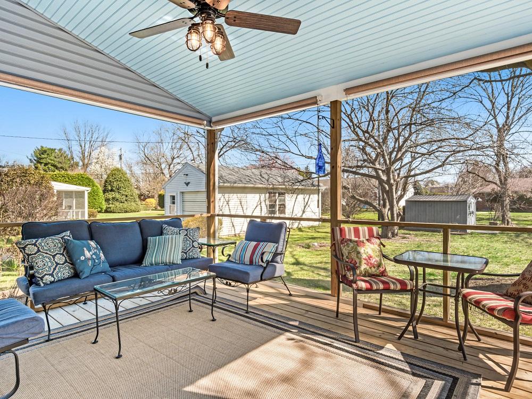
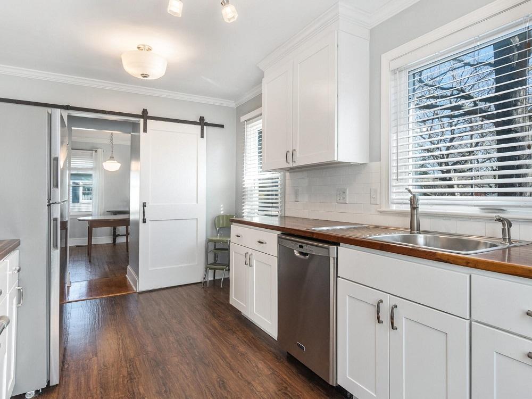
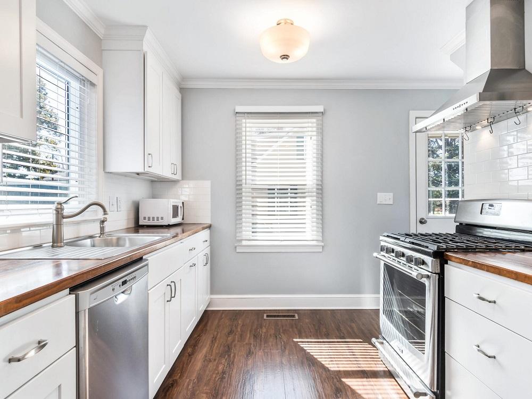
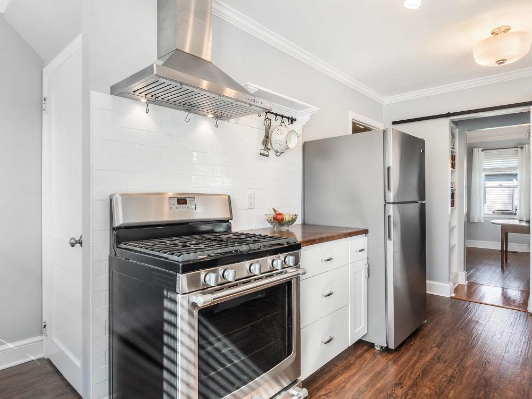
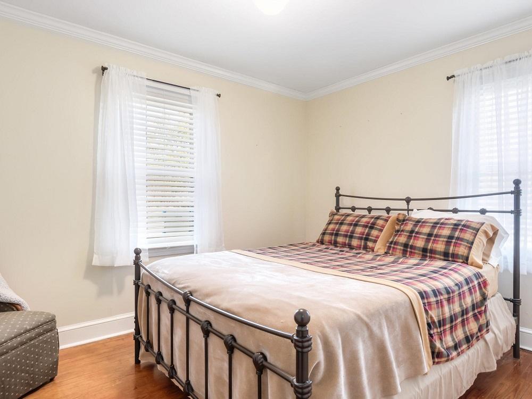
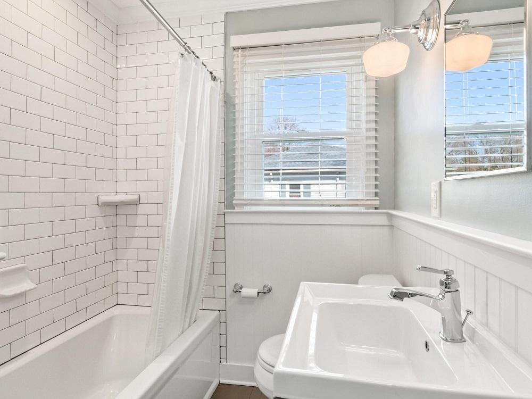
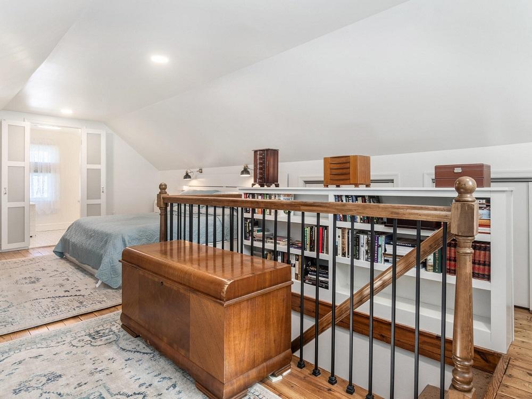
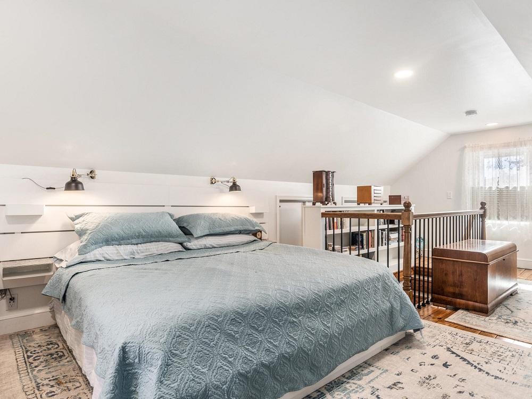
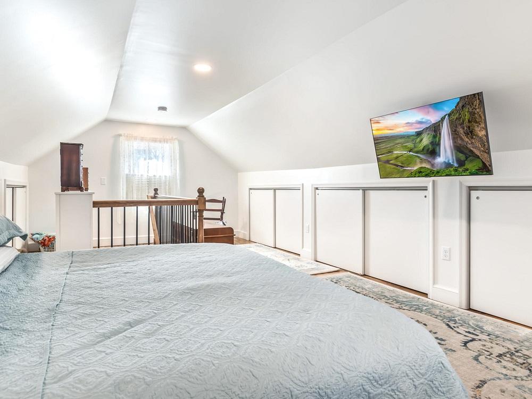
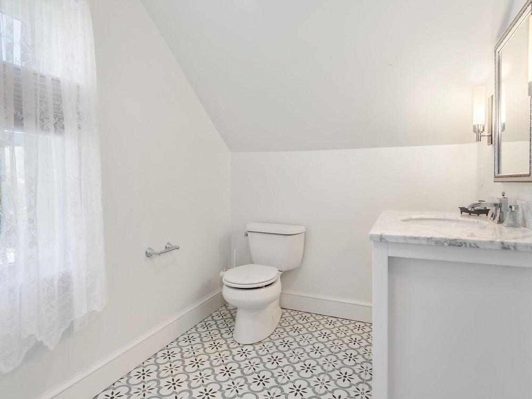
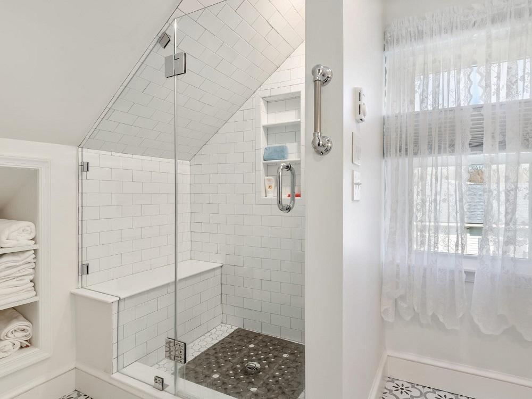
Write a Letter to the Editor on this Article
We encourage readers to offer their point of view on this article by submitting the following form. Editing is sometimes necessary and is done at the discretion of the editorial staff.