To me, the Folk Victorian style has great appeal for its simplicity of form, less elaborate detailing and compact floor plans in contrast to its elder sister’s High Victorian excesses. The front elevation of this two-story house caught my eye for its two bay wide form, articulated with one side projecting slightly forward on both floors from the front wall of the house with a gable roof extending from the main roof. At the second floor, a wide angled bay window projects further from the wall under the gable roof with eave returns and eave brackets for decoration. At the attic level, the gable wall is accented with a square window with vertical muntins. The other bay at the second floor has a double unit window with a single window dormer in the roof. At the main level, the full front porch wraps around the side of the house facing the driveway. The porch is detailed with simple columns and railings, wood floors and wood slat ceilings and the depth easily accommodates seating and dining areas for a delightful outdoor room.
Craftsmanship excelled in the early part of the 20th century which is evident when you step inside this house’s spacious foyer. Beautiful hardwood floors, a majestic wide staircase with stained newel posts, treads and cap rail with white pickets and risers gracefully rises and turns at a landing with a picture window flanked by two operable units below an arched ceiling. The stained glass panel hanging over the picture window filters the sunlight down the stairs.
The lower run of the stairs is on axis with the wide cased opening to the living room. The opening is detailed with low paneled walls at each side with fluted columns-one of my favorite Craftsman details. The center opening frames the triple unit window at the side wall of the living room with its shallow box bay that projects from the exterior wall with an arched top that echoes the detail over the stair landing. Two stained glass panels hang in front of the side windows and another stained glass panel hangs from the center of the wide cased opening.
A pair of stained French doors lead from the foyer to the large dining room. The side wall’s triple unit window and arched shallow bay echoes the living room’s side wall and here a beautiful stained glass panel hangs over the center picture pane. The drop leaf table is the perfect solution for dinner for two or ten when both leaves are fully extended. I was intrigued by the use of mirrors in both the living and dining rooms above the sofa, French doors and the rear wall of the dining room as interior “windows’. Opposite the dining room is another parlor with a corner fireplace that is currently being used as a TV room but it could easily become a bedroom since there is a full bath on the main floor.
Beyond the dining room is the kitchen renovated with white cabinets, granite countertops, stainless steel appliances and a free-standing island with a wood top and bar stools for informal meals. A wall of closets provides ample storage. A half French door leads to a delightful space that is furnished as a breakfast nook with wood floors and wood slat ceilings. An iron Singer sewing machine base and a glass top keeps the space open and airy and the bright color of the exterior door is a perfect splash of color. Looking at the side elevation, this space was once another porch but I think this cozy breakfast room is a better idea. The mud room and laundry complete the main floor layout.
The second floor has more bedrooms, one bath and an office with the front wall’s bay window. I loved how the original detail of the transom above the interior doors has been lovingly maintained and kept fully operational. I also liked the dark stain of the doors which contrasts with the light colored walls. The bedrooms are furnished with antique pieces and the charming child’s room has a pie safe with tin inserts for storage. In the bath, another Singer sewing machine base with a wood has a new life as the base for a porcelain vessel lavatory.
The third floor HVAC layout was carefully planned to leave as much open space as possible for myriad uses with the original wood floors and wonderful interior architecture from the roof angles of gables and dormers. The property also contains a two-car garage, and the spring landscape of perennials has begun its show of color.
Wonderful home with details of wood decorative corner guards, transoms and moldings that give this house great character and charm. The house has been upgraded with all new plumbing and electric, first and second floor HVAC, refurbished windows, refinished hardwood floors, new kitchen and bath. Now, if you could only convince the Owners to leave those beautiful stained glass windows…!
For more information about this property, contact Joseph Ciganek at Coldwell Banker Chesapeake Real Estate Company, 410-778-0330 (o),410-708-3924 (c) or [email protected]. For more photographs and pricing, visit www.joeyciganekproperties.com, “Equal Housing Opportunity”
Photography by Patty Hill, 410-441-4719, www.pattyhillphotography.com. For online booking, visit https://pattyhillphotography.simplybook.me/v2/.
Spy House of the Week is an ongoing series that selects a different home each week. The Spy’s Habitat editor Jennifer Martella makes these selections based exclusively on her experience as a architect.
Jennifer Martella has pursued her dual careers in architecture and real estate since she moved to the Eastern Shore in 2004. Her award winning work has ranged from revitalization projects to a collaboration with the Maya Lin Studio for the Children’s Defense Fund’s corporate retreat in her home state of Tennessee.
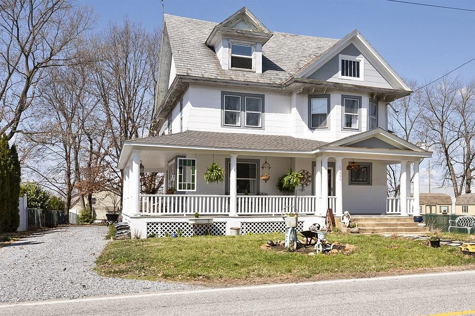



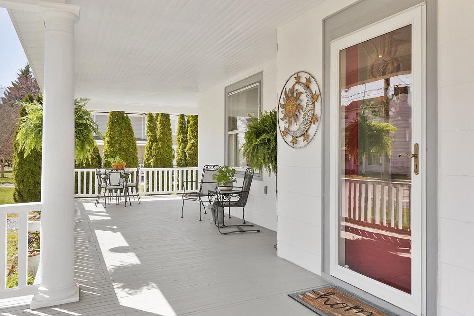
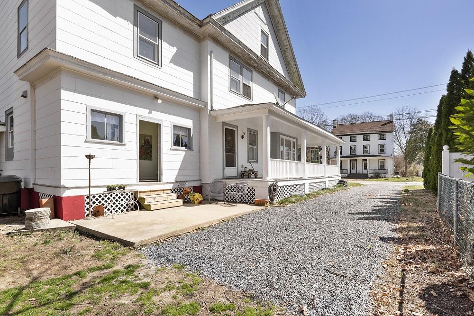
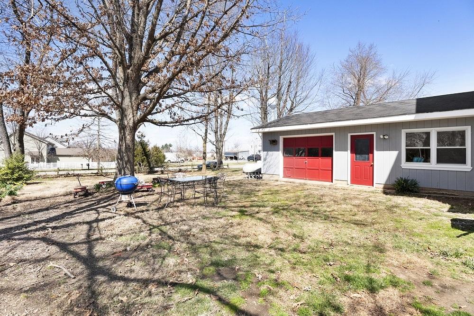
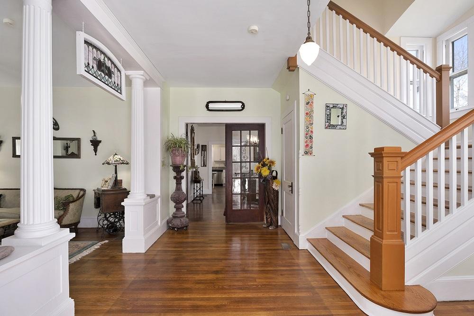
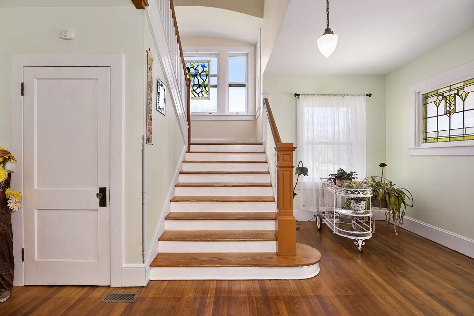
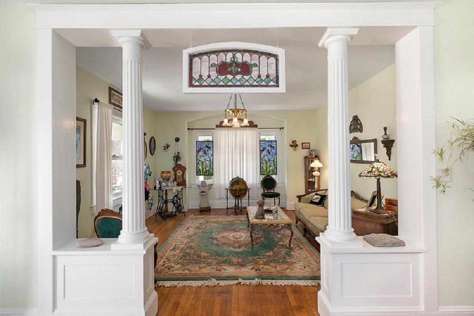
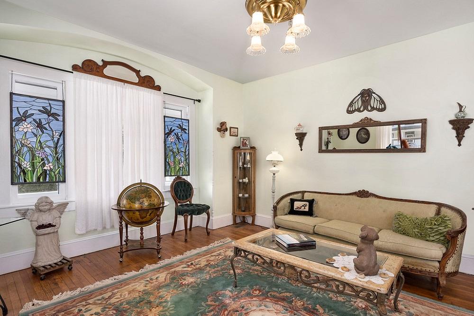
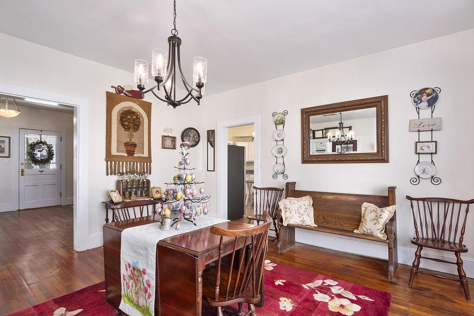
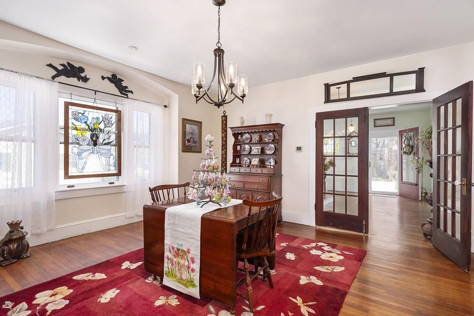
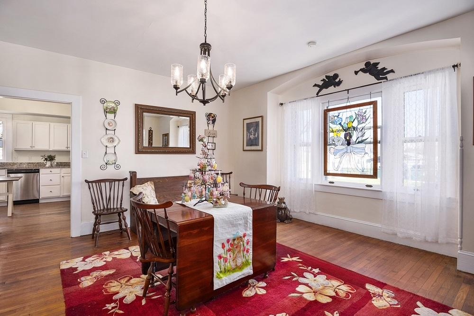
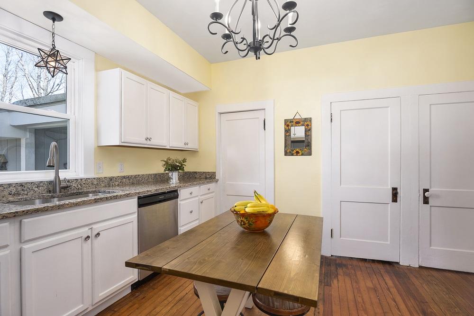
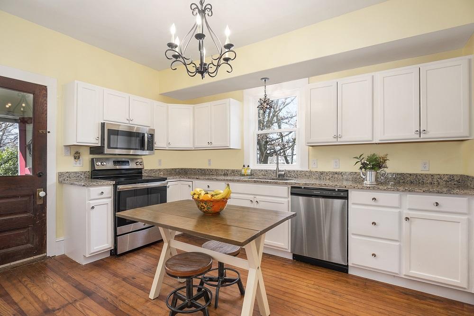
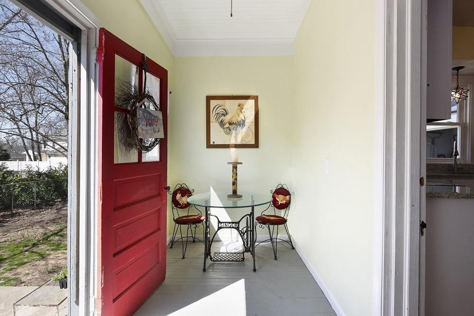
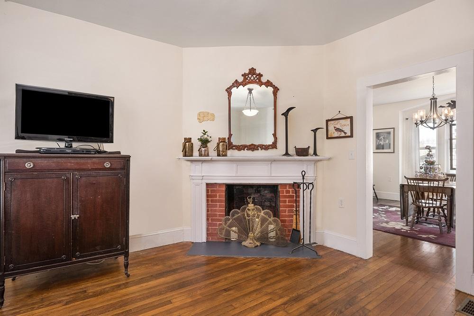
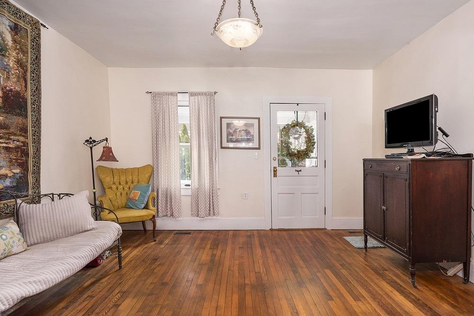
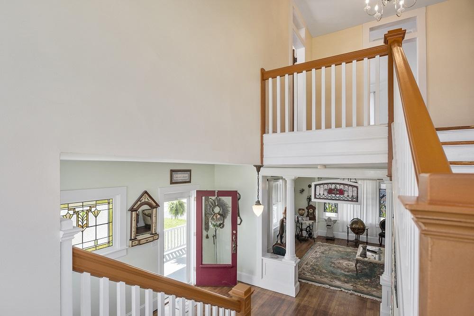
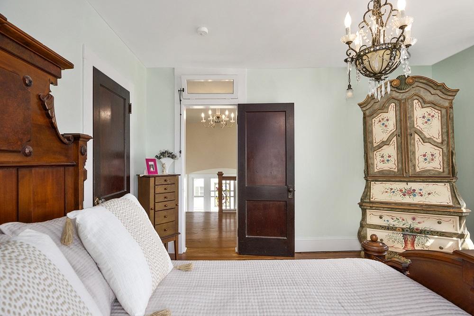
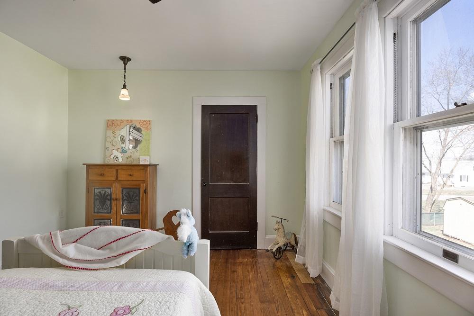
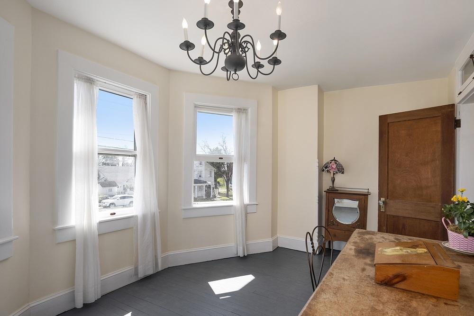
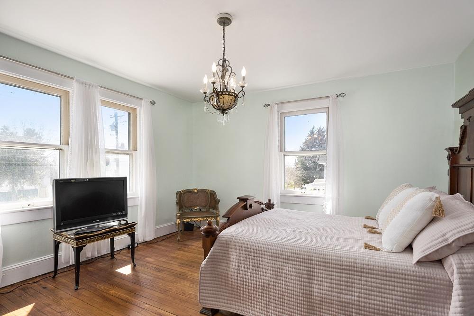
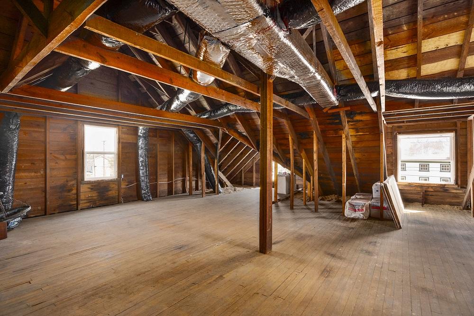
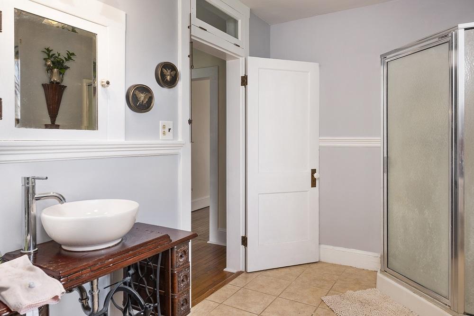
Write a Letter to the Editor on this Article
We encourage readers to offer their point of view on this article by submitting the following form. Editing is sometimes necessary and is done at the discretion of the editorial staff.