Over the past five years that I have been writing my weekly articles, I always enjoy returning to Queen Street, the second street from the Chester River. I especially like this block just off S. Maple Ave. that is a one-way street, all the better to admire its pedestrian scaled streetscapes that encourage walking which is the best way to savor the range of architectural styles. This property was christened the “Geddes-Adams” house by the current owners to acknowledge its historic past and their efforts of tastefully undertaking a major renovation of this charming property. The deep lot has a rear fenced yard with two small sheds, one a heated, insulated artist’s studio and the other for storage of lawn and garden maintenance equipment. The sheds are connected by a hardscaped walkway to the brick terrace at the rear of the house’s sunroom and pantry/mudroom.
An enormous blooming tree at the corner of the driveway now bends its branches of pink blossoms over the edge the front yard as an accent to the house’s exterior color palette of pristine white siding, blue metal roof, blue shutters and red door. The full front porch also has a blue roof and I especially liked the simple criss-cross pattern of the “fretwork” at each column. The porch is an inviting outdoor room with light wood flooring, light blue beadboard ceiling and a red porch swing with blue and white cushions at the driveway side of the porch. Since the front door is located at the left corner of the porch, there is ample room for a settee next to the swing that creates a delightful space for relaxing with family and neighbors. In contrast with the historic front elevation with its four equally spaced individual windows and shutters, the rear elevation is a composition in white with windows and door openings surrounded by white siding and trim.
The front door opens into a spacious foyer with a stairway of stained wood treads and white risers with the bottom oversize treads becoming easily negotiable winders as they turn upward to the second floor landing. At the other end of the foyer wall is a multi-paned salvaged French door to the library/office. The corner coat tree, a lovely wood chest below an oval mirror framed in gold gilt and Oriental rug completes the interior design. In the foyer and throughout the main level, the flooring of wide pine boards is believed to date from the 1800’s and is beautifully accentuated by the light colored walls.
The living room is a perfect 1:2 proportioned room with the fireplace tucked into the wall offset of the foyer/office wall that creates two seating areas. On either side of the fireplace, floor to ceiling built-in millwork with shelves above closed cabinets display a colorful collection of ceramic pieces.
Another multi-paned salvaged French door next to a striking totem sculpture opens into the library/office for an easy flow among rooms. This room has a side window flanked by floor to ceiling millwork and I admired the clever stencil around the perimeter of the ceiling of overlapping slender rectangular shapes that seemed to echo the criss-cross design of the fretwork at the front porch columns.
At the end of the living room, a wide cased opening marks the seamless transition from the original historic part to the 2007 addition that doubled the floor area on both floors. The Owners carefully removed the original pine flooring on the second floor for its new life as the flooring on the addition’s first floor. The vista from the living room through the dining room’s pair of sliding doors to the sunroom’s wrap-around windows overlooking the terrace and the rear yard creates a great open plan along with the kitchen that is opposite the dining room. The wide cased opening from the living room to the dining room frames the dining room’s wood table and chairs.
The dining room’s size can accommodate a small family dinner or larger family celebration. The room was planned around the furnishings for a perfect fit with a hutch between the side windows opposite the wood trestle table and Windsor chairs anchored by a large rug. The kitchen’s “U” shape includes a center island with bar stools opposite the dining room. The white color palette from the cabinets with period hardware, oversize farmhouse sink with period fittings, subway tile and solid surface countertops is balanced by some upper cabinets with glass fronts, stainless steel appliances, the island’s wood countertops and black bar stools. I could easily imagine adding my pieces of colorful Italian ceramics on the countertops as accent pieces.
The sunroom with its two walls of windows and a French door to the terrace offers a casual sitting room with views of the rear landscape. Completing the main floor is a butler’s pantry and mud room with an exterior door to the rear yard. The butler’s pantry was well designed with a cement countertop, sink, cabinetry and undercounter refrigerator. The combination of the cement countertop and the tile floor would be a handy gardening area too. I liked the high beadboard easy care wood wainscot with artwork above and the half bath is convenient for guests or clean up after an afternoon of gardening.
All of the bedrooms and full baths are located on the second floor. Newly milled wide plank solid wood flooring was used to replicate the original flooring. The original part of the house has two bedrooms across the hall from the stairs and a shared corner bathroom. I admired the interior design of the bath with its freestanding porcelain sink on legs and the painted period corner protection boards. One bedroom has three of the four windows of the front elevation and the offset in the adjacent bath and closet arrangement creates an alcove for a work or study area. The smaller bedroom would be the perfect space for a nursery or a young child. Since the addition is not as wide as the original house, this bedroom has both a rear and side window for sunlight throughout the day.
The second floor of the addition contains the sumptuous primary suite with the bedroom’s two double-unit windows overlooking the rear landscaping and another side window for additional sunlight. The primary bath has heated marble floors, dual lavatories separated by a corner tower unit for shared storage, large tiled shower, free-standing claw foot soaking tub, his and her closets and one walk-in closet.
The attic is accessed by a separate staircase and has a large bedroom and bath suite spanning across the original front of the house and at the rear is a long room for seasonal storage. There is also additional storage in the partial basement at the front of the original part of the house. I was surprised to learn that this beautiful home was once a duplex-bravo to the Owners for their tasteful and meticulous renovation/addition!
For more information about this property, contact Beth Ostrander with Doug Ashley Realtors at 410-810-0010 (o), 410-778-4241 (c) or [email protected]. For more pictures and pricing, visit www.bethohomes.com, “Equal Housing Opportunity”.
Photography by Janelle Stroop, 410-310-6838, [email protected]
Custom built bath vanities and kitchen cabinetry by local craftsman Matt Clark.
Spy House of the Week is an ongoing series that selects a different home each week. The Spy’s Habitat editor Jennifer Martella makes these selections based exclusively on her experience as a architect.
Jennifer Martella has pursued her dual careers in architecture and real estate since she moved to the Eastern Shore in 2004. Her award winning work has ranged from revitalization projects to a collaboration with the Maya Lin Studio for the Children’s Defense Fund’s corporate retreat in her home state of Tennessee.
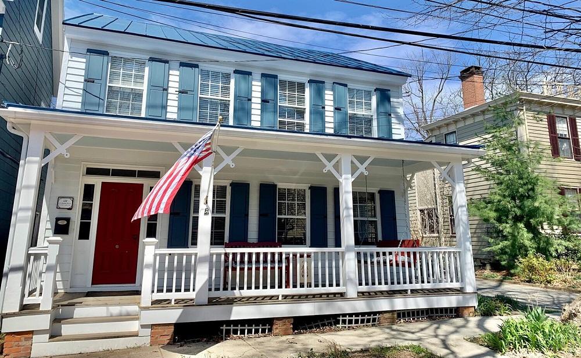


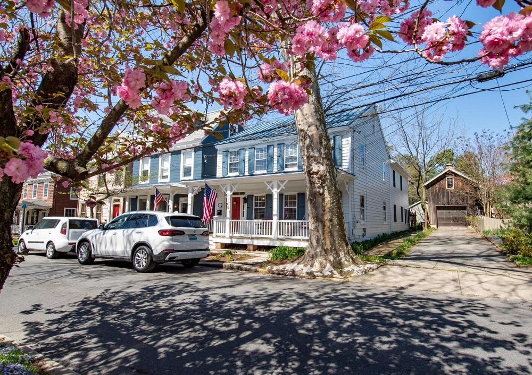

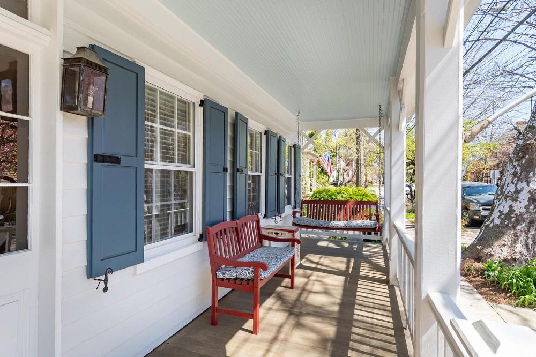
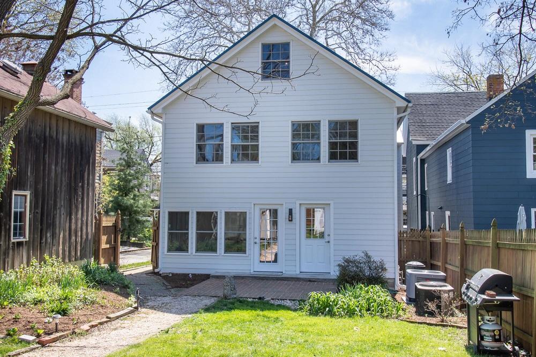
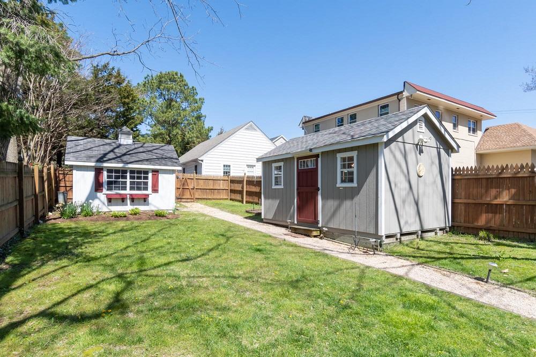
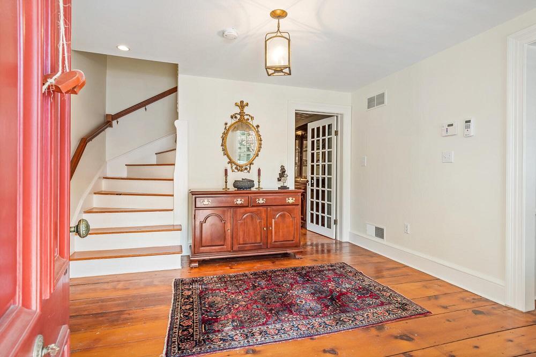
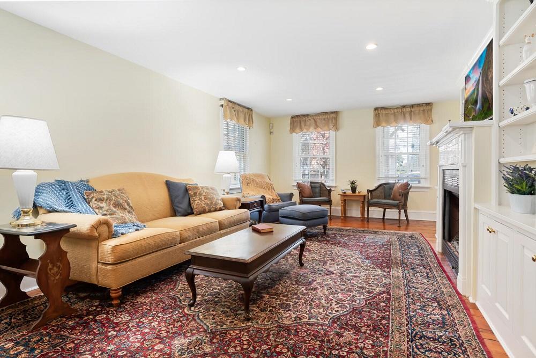
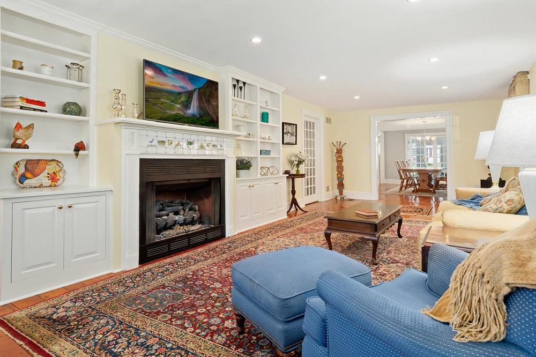



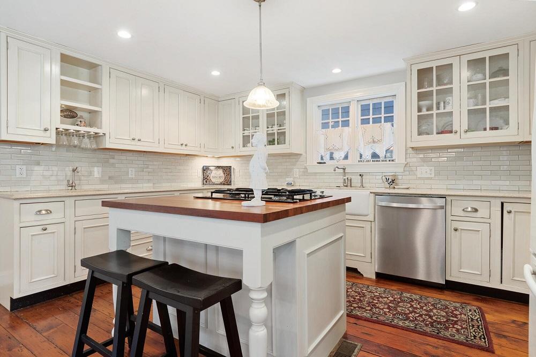
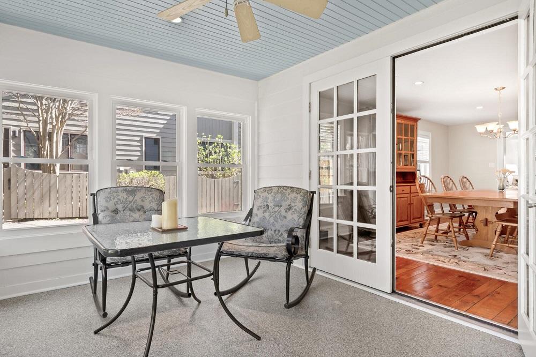
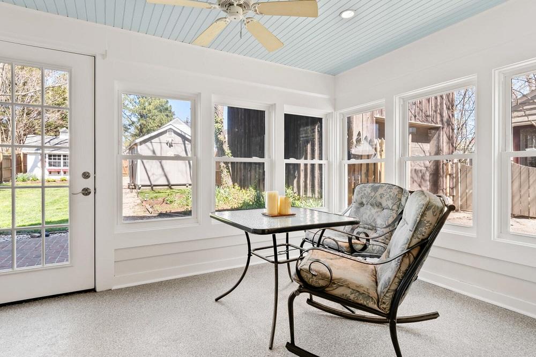
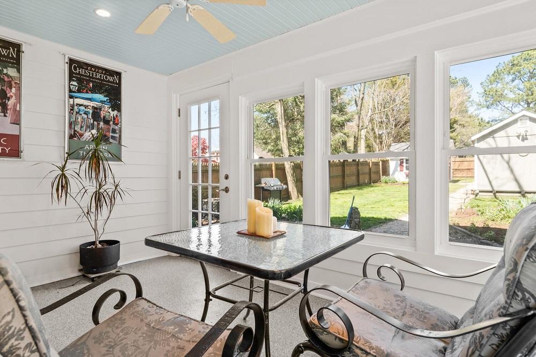
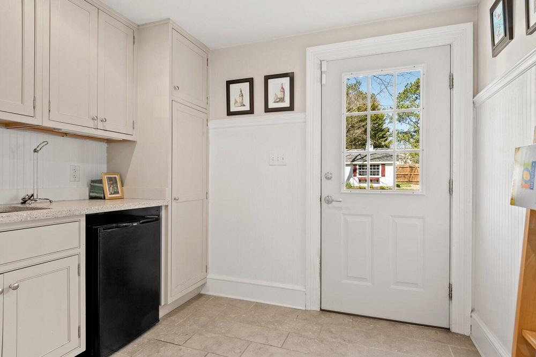
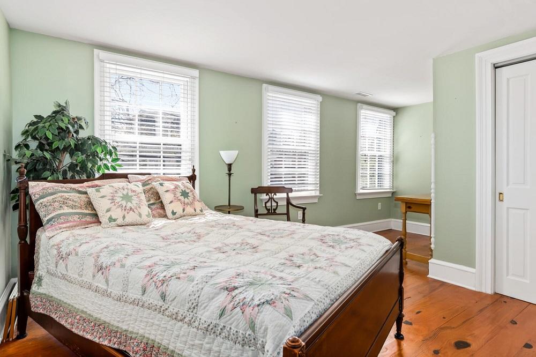
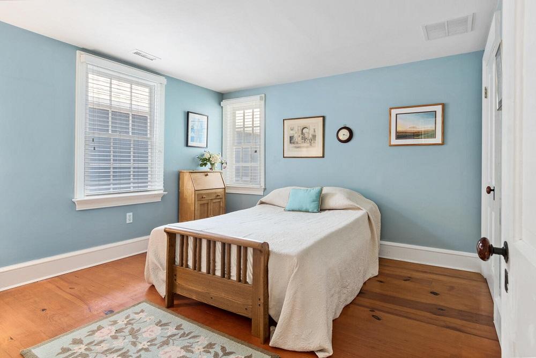
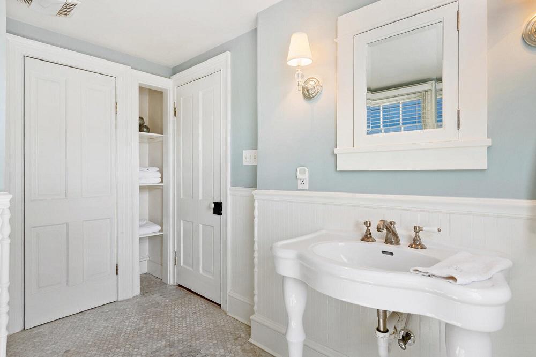
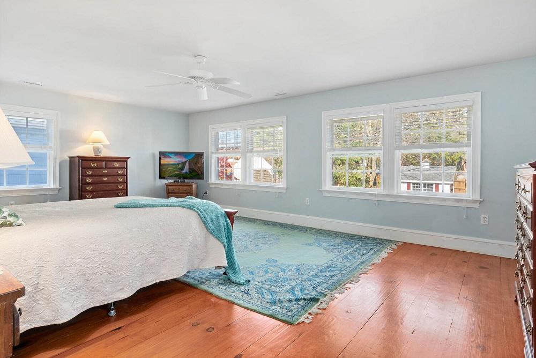
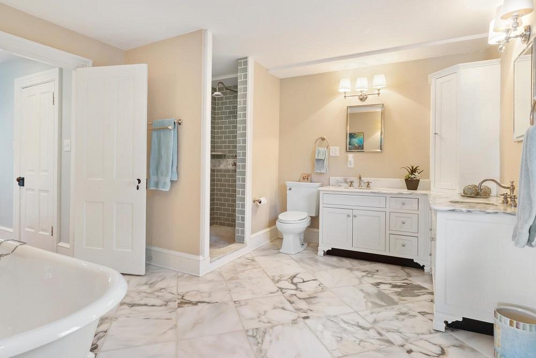

Write a Letter to the Editor on this Article
We encourage readers to offer their point of view on this article by submitting the following form. Editing is sometimes necessary and is done at the discretion of the editorial staff.