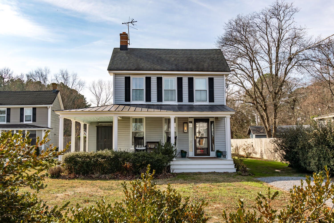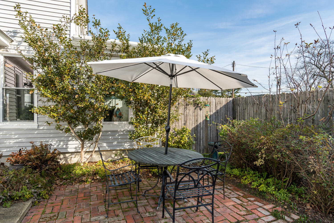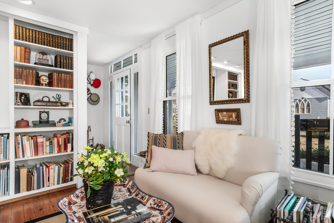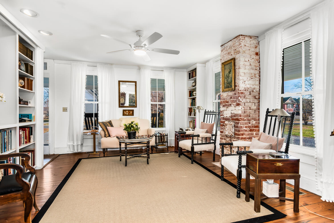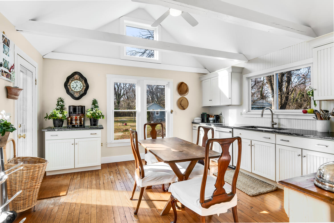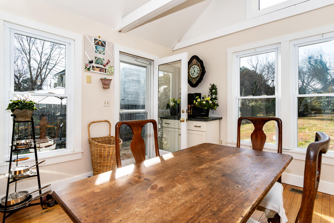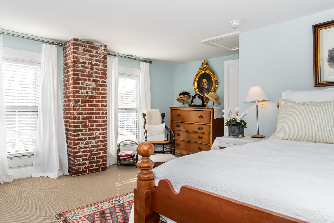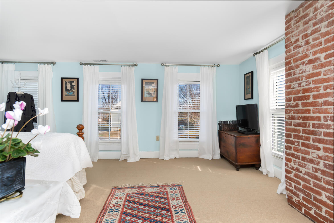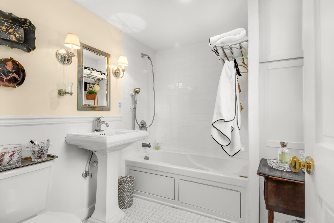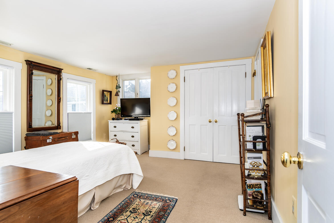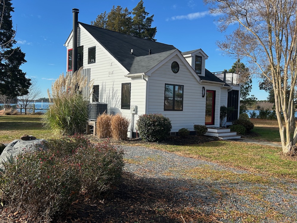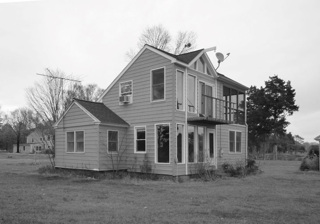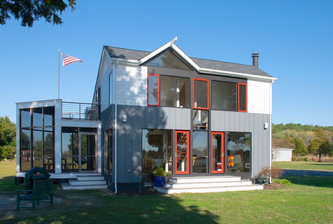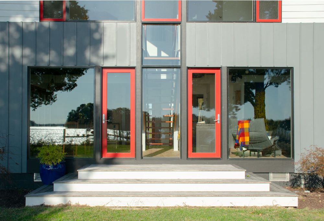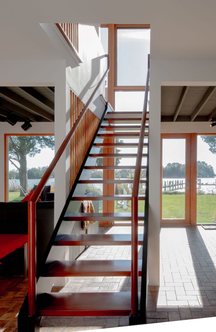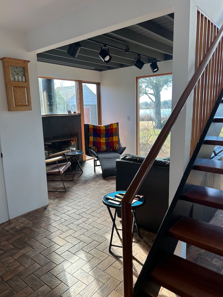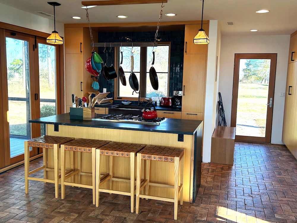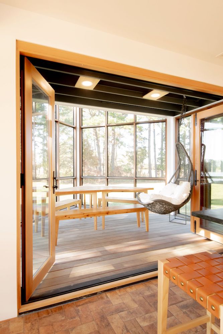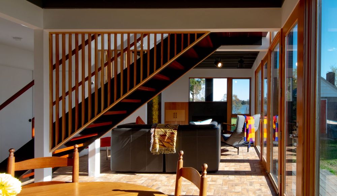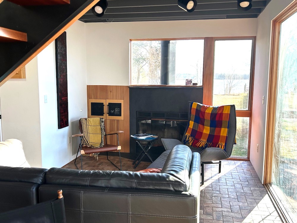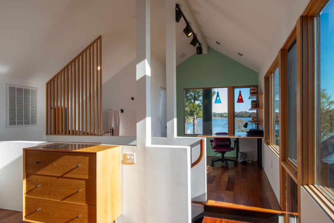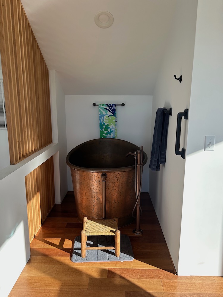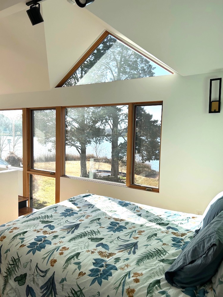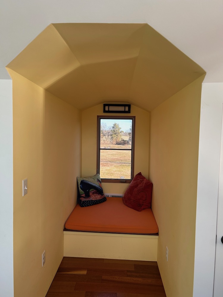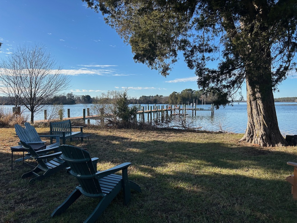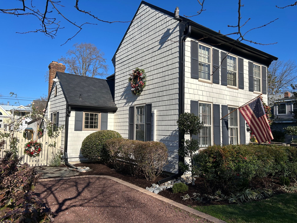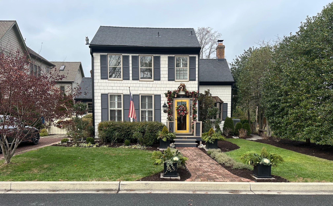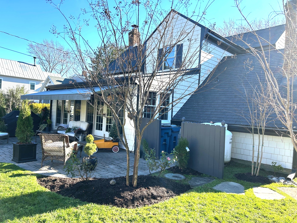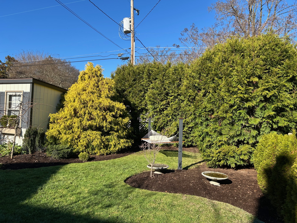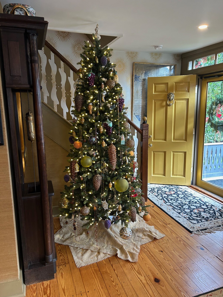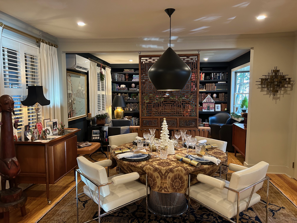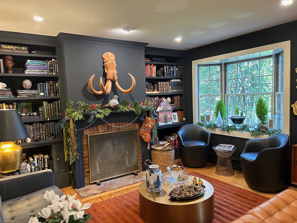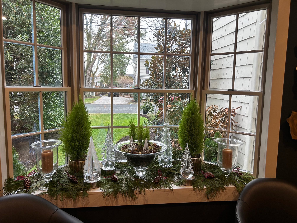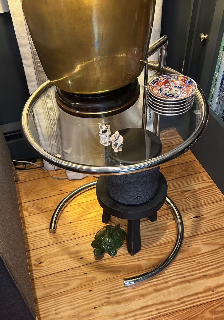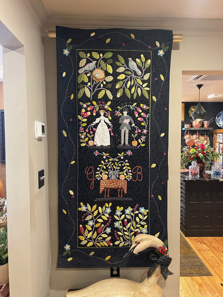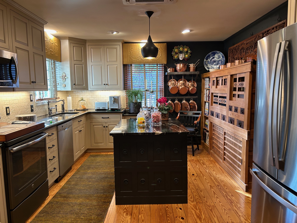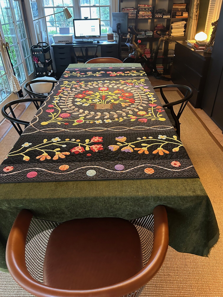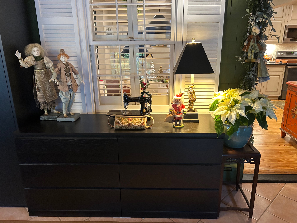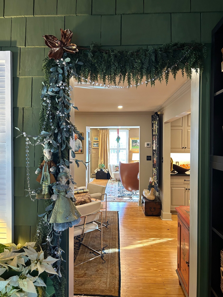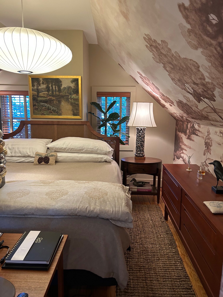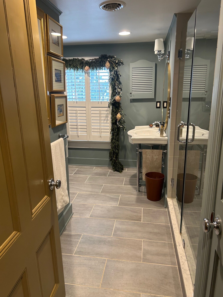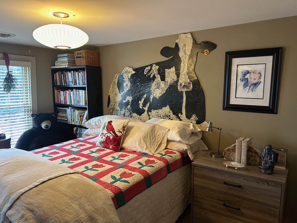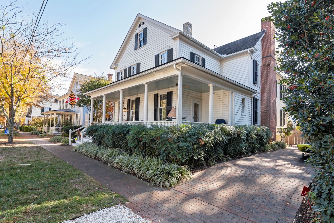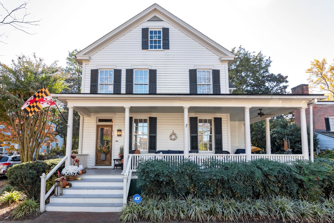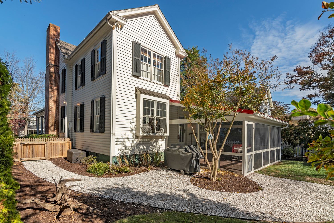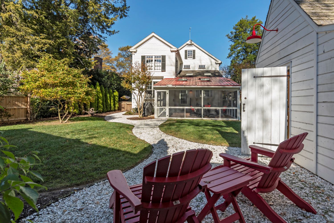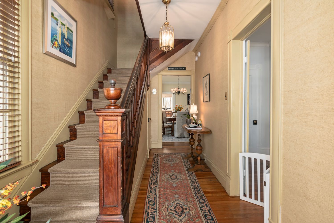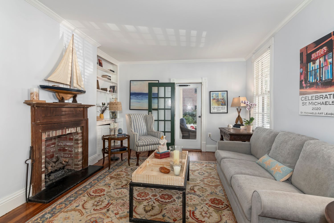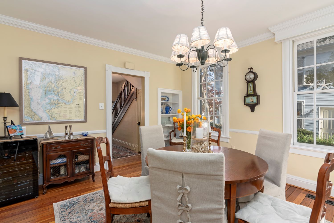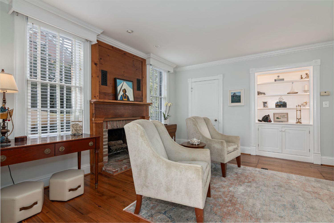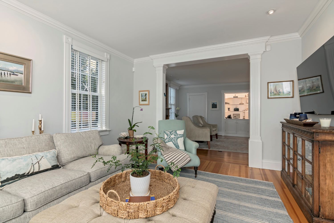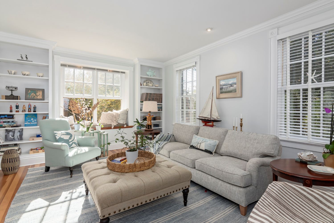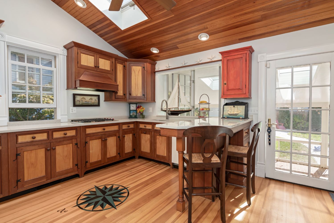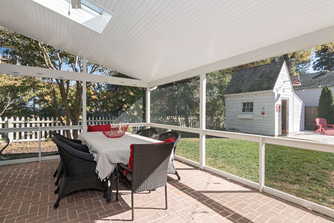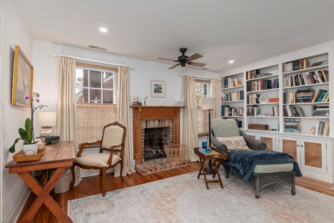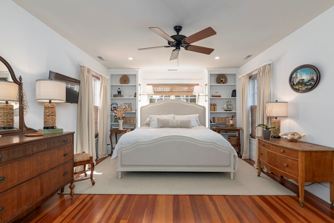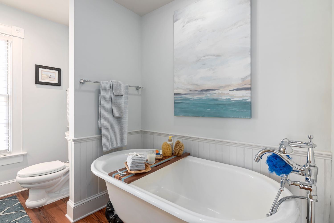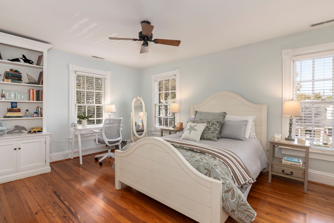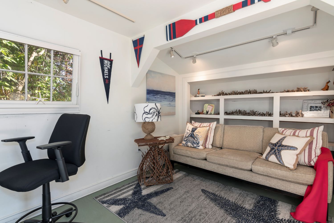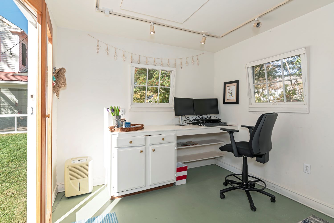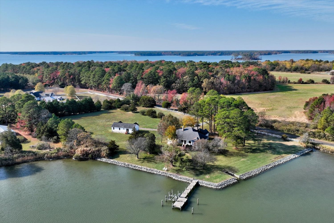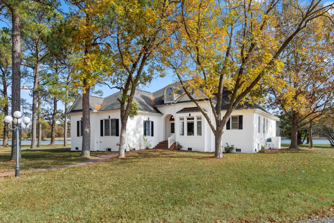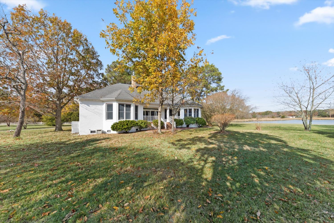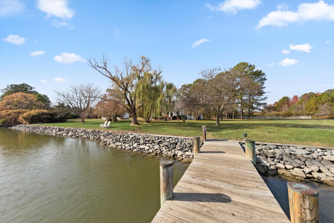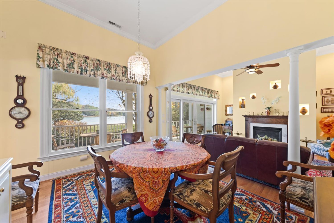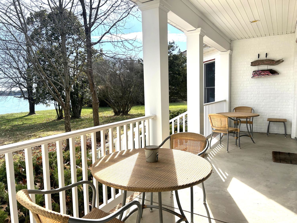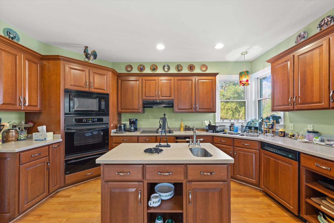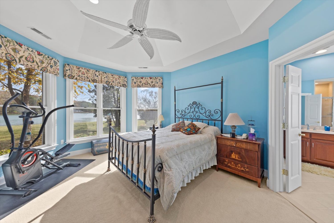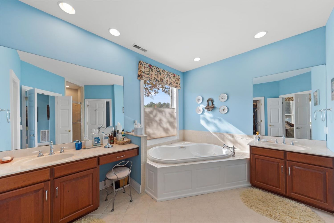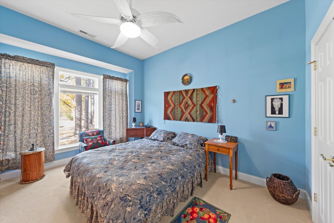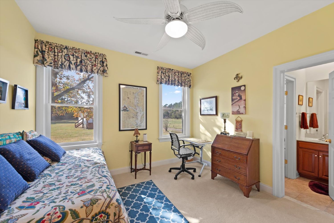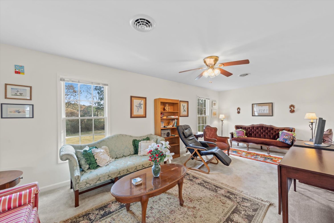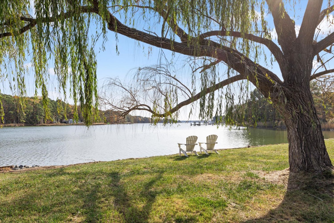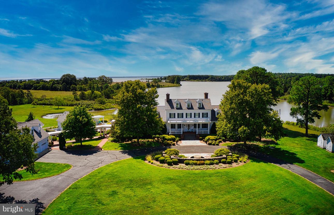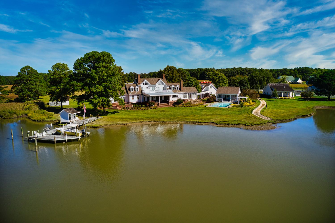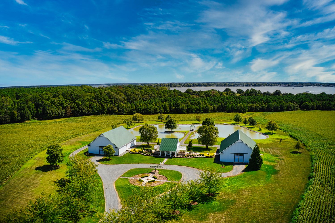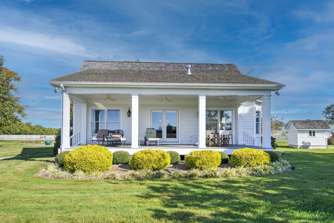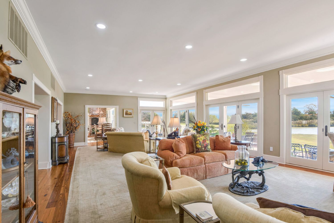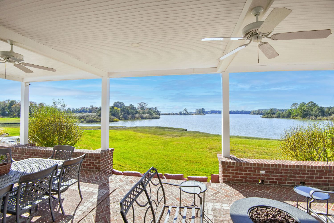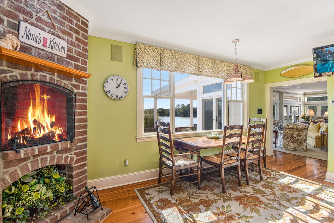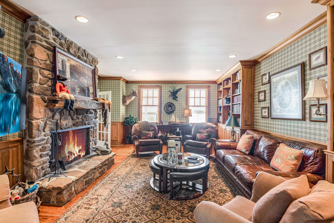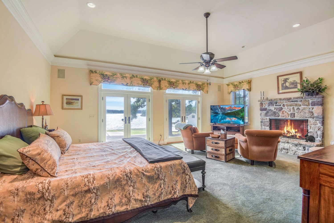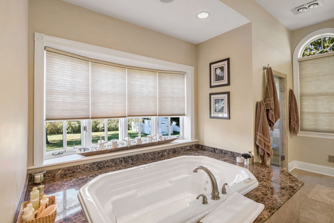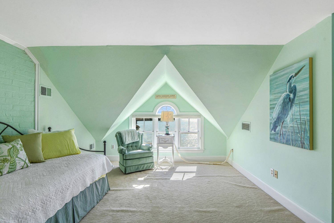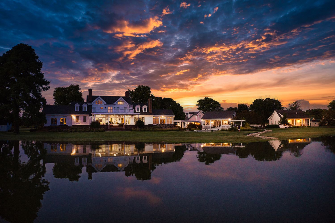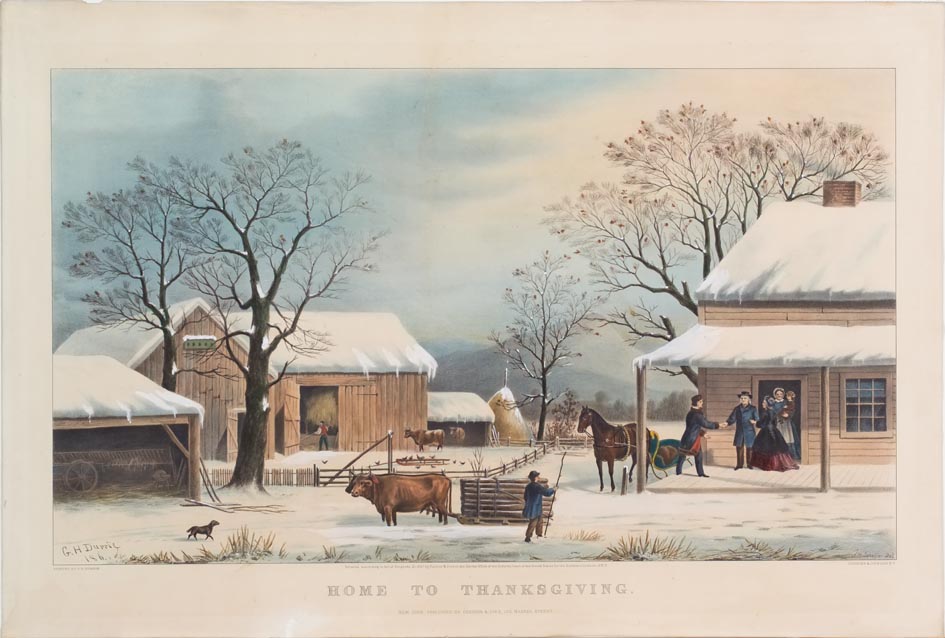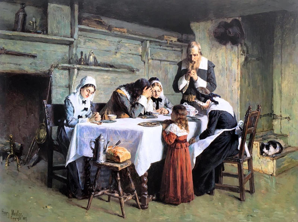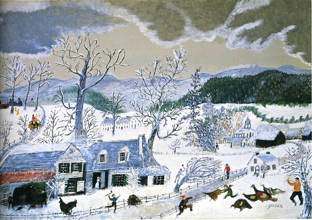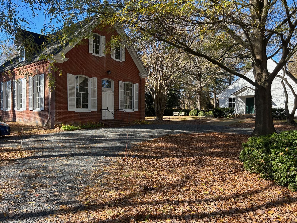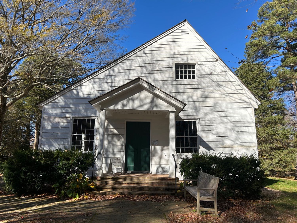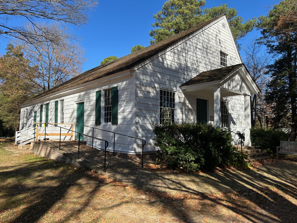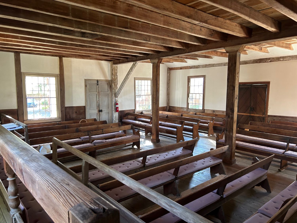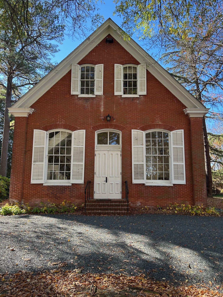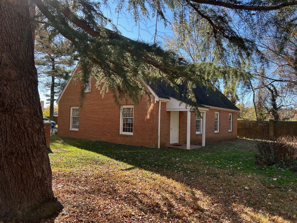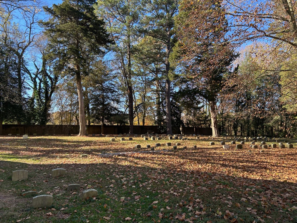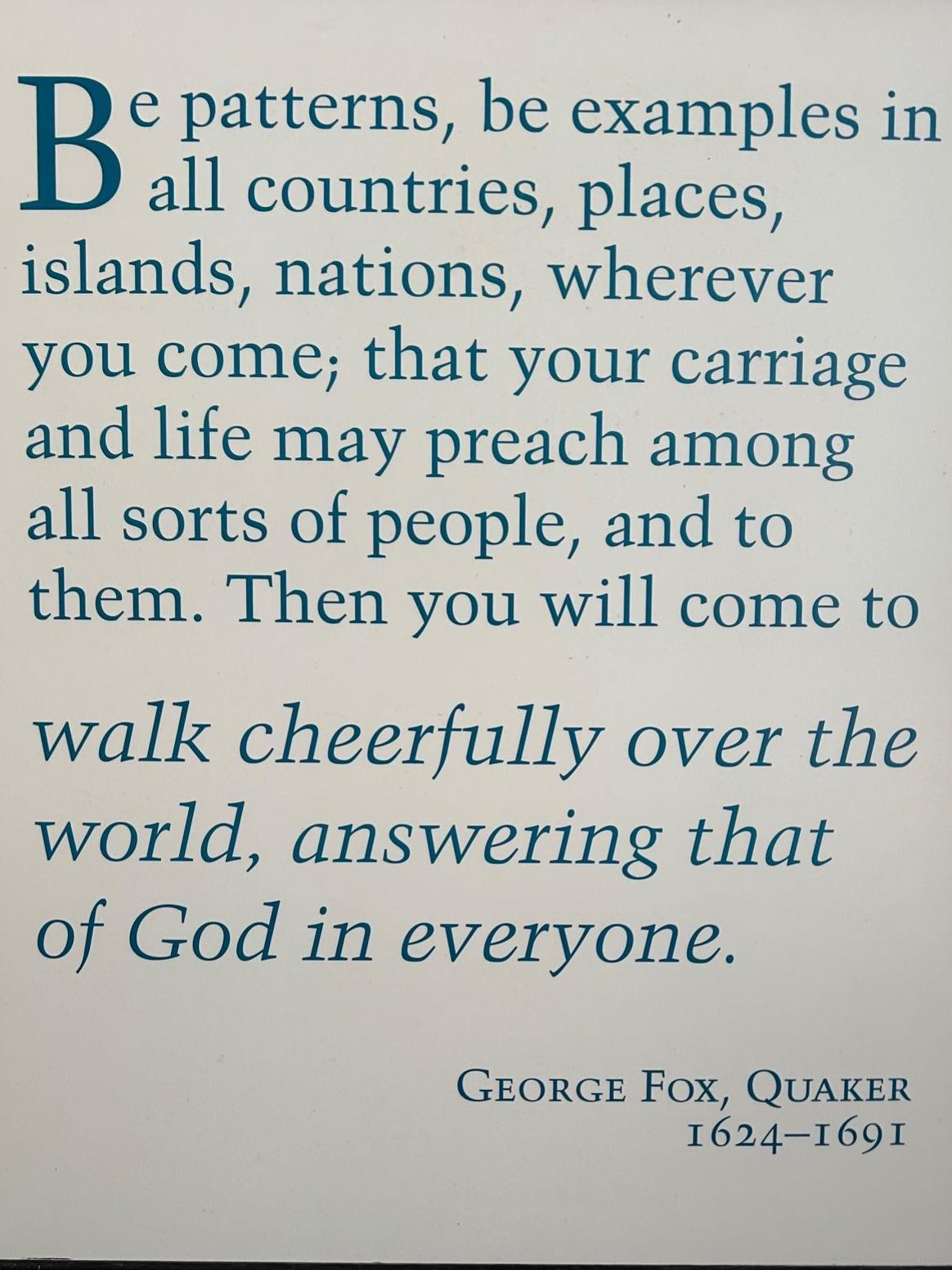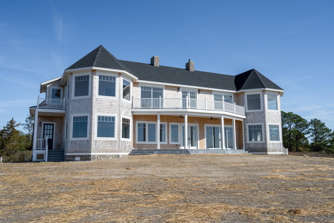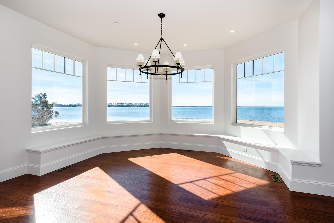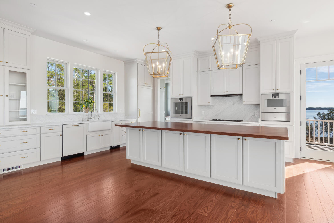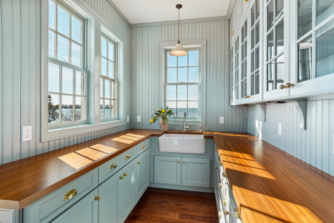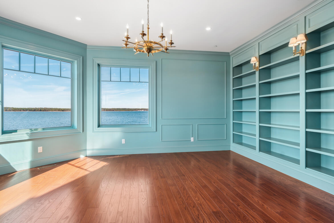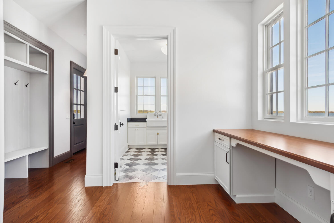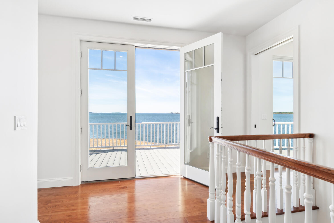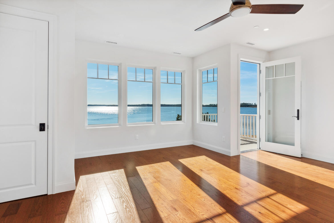
Front Elevation
Chestertown’s North and South Queen Streets streetscapes are uniquely different in their architectural character. Much of North Queen’s single family housing stock on tree-shaded blocks dates from the 1770’s to the mid-19th century. South Queen’s streetscapes have some more recent development, including this row of townhomes with a mix of façade treatments. From the front porch and the second and third floor windows, each unit’s views of the Chester River become more expansive.
I appreciated the massing of the development with each pair of units being offset from the adjoining pair, instead of aligning the units in a row parallel to the street. The open spaces for each unit include both a front garden area and a fenced rear area. The architectural detailing of the building’s wide and steep gables that are broken by the center eave defines each house individually and the unit’s three-bay facade with a full front porch offers great curb appeal.
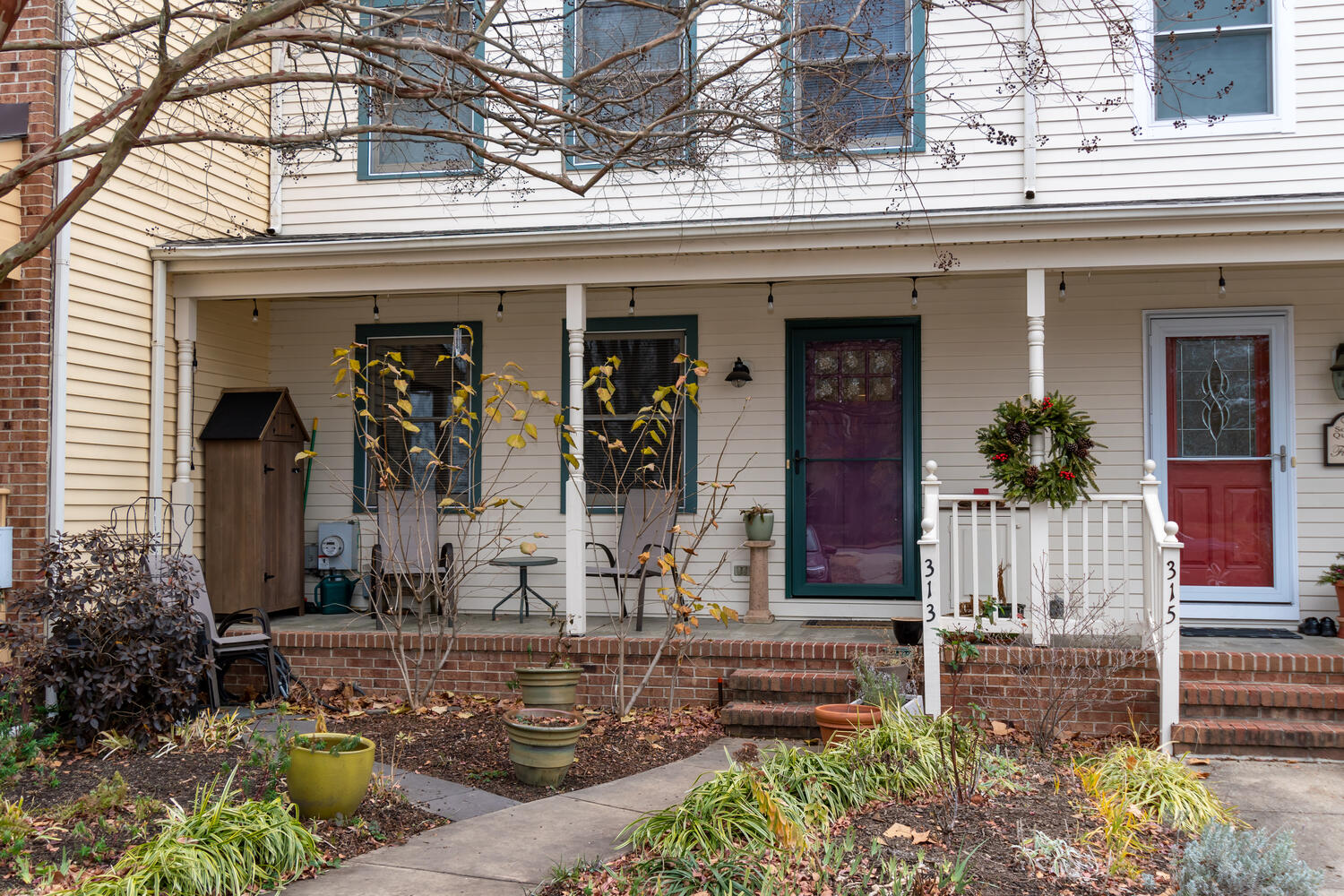
Close-up front entrance
The front walkway for this unit is directly across from the sidewalk to the parking area for Wilmer Park. There is something for everyone in this park-“Aunt Sarah’s Playground”, kayak storage racks and launch, waterside walkways for daily exercise, pavilion and gazebo for picnics, and a wide and long open grass area for recreation, outdoor theater and festivals. I walked over to the park and wished it were warm enough to choose one of the waterside benches for a brief visit so I hope my next visit to Chestertown will be in warmer weather!

Vista to house from the rear yard
The elevated deck at the rear of the townhouse overlooks a raised bed garden surrounded by a brick walkway. The perimeter fencing with a mix of solid panels topped with diagonal lattice and finials offers privacy.

Vista through house from front door
The front Craftsman style door in deep purple opens into a hall with a vista through the house’s rear glass doors to the deck. Since the front door has a storm door, daylight can penetrate deep into each end of the house. Artwork along the hall makes this space a gallery and adding recessed wall washer lighting fixtures along the hall would highlight the art, wall hangings, etc. I admired how the Owner Artist added colorful runners in the hall and her choice of two different designs instead of one runner makes the hall look shorter than it is.

First-floor primary bedroom or office
The townhouse’s layout works very well with the front space either a primary bedroom or office area as it currently furnished, the rear spaces of the open plan living-dining-kitchen area and the bathroom and laundry in between. I especially admired this office’s mola wall art between the two wide windows and the rug with its floral pattern.

First-floor primary bedroom/office bath
Off the bedroom/office is a large bath, sized for a primary bedroom, with sleek green cabinetry and the earth toned tile flooring. Next to the bath is a large walk-in closet to complete an ensuite.

Open plan dining-kitchen-living area
I always enjoy featuring interiors by an artist, for they understand color and are not afraid to use it. I loved the deep terra cotta accent wall of the dining area that accentuates the painting on the wall far better than a white wall would.

Vista from the dining area to front door
The width of the stairs defines the dining area and the wood table and chairs complement the beautiful lighter oak flooring that flows through the house. The artful wall hanging on the stair wall adds texture to this very appealing dining area.
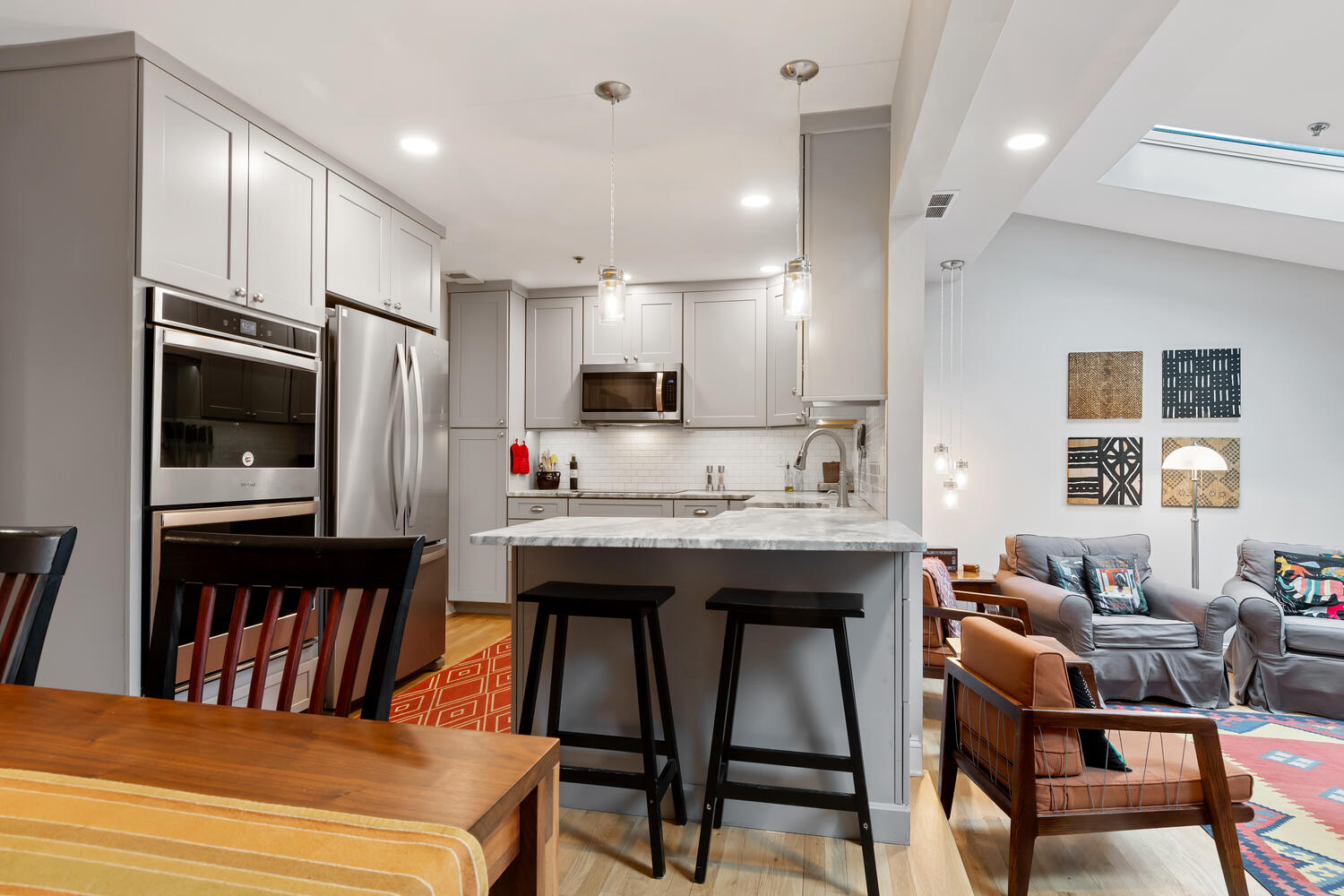
Kitchen, dining, living area
The kitchen’s light gray walls and the stainless steel appliances create a monochrome look for a spacious feeling and I especially liked the breakfast bar’s contemporary pendant light fixtures. Since the kitchen has no window, my only suggestion would be to remove the two cabinets above the sink and that length of the backsplash so one could have a view of the living room. Off the kitchen is a door to the laundry.

Living room
My fave room is the living room that spans the full width of the townhouse. This room has abundant sunlight from the glass door and full sidelight, the window next to the fireplace and the skylights. I loved the earth tones of the interior design with the mix of modern and traditional furnishings, colorful accents of the geometric rug, pillows and squares of fabric art. The simple design of the firebox recessed into the wall with the wood ledge mantel supporting personal treasures is a perfect finishing touch.

Living room from fireplace
The other side wall of the living room contains built-in millwork surrounding the TV and space for books, sculpture, and artifacts. I loved the diagonal vista from the corner of the living room to the accent wall in the dining area.

Vista from living room to yard and urban context
The deck off the living room is a delightful outdoor room that offers a long vista and panoramic view to the row of trees in the far background, instead of a typical narrow urban alley with outbuildings.

Second-floor stair landing
So many townhouse designs have the stairs open directly into a single loaded hall. Here, the stairs end at an enlarged landing that becomes another room, furnished with a wood corner cabinet, the texture of the baskets on top of the cabinet, another colorful geometric patterned rug and artwork.

Second-floor primary bedroom
Having two primary ensuites is a plus for aging in place-this second floor primary bedroom with expansive views of the Chester River is currently furnished as an office. With its three windows and spacious size, the room would be a great primary bedroom for a couple with young children. When the parents moved to the downstairs ensuite, this space could become a family TV room with a sofa bed for guests. I loved the color of the accent wall to the third floor studio that is the same color of the primary bath for this ensuite.

Second-floor primary bath
The second floor’s primary bath’s colorful wall and the mirror’s artisan frame create a stylish backdrop for accents of towels and accessories.

Guest bedroom
Two guest bedrooms are located at the rear of the house. If I were a guest, I would choose this bedroom for its delightful eclectic look of the Craftsman style wood bedframe, coverlet of flowering vines, antique chair and sleek contemporary nightstands. The swivel sconces frees up the nightstands’ tops for books and photographs. I appreciated how the window treatments of drapes and sheers blend into the wall and make this room’s width seem larger than it is.

Attic studio-storage
With my realtor hat on, I appreciated how the third floor bonus room was not finished in drywall or other material, since a buyer could see how well insulated this space is. Adding drywall would create dramatic interior architecture from the height variety of the knee walls, the sloped ceiling and leaving the wood cross beams exposed. I would place my writing desk under the front window for breaks from writing to enjoy the bird’s eye view of the Chester River. Having stairs instead of a pull-down unit is a plus!
Great location at the edge of downtown Chestertown with Wilmer Park as your front yard; one of only six townhome units; outdoor rooms of the front porch with views of the Chester River and rear deck overlooking the fenced yard with views of the urban landscape; great layout with primary ensuites on both the first and second floors for aging in place; open plan living-dining kitchen, updated kitchens and baths and the bonus of a third floor accessed by a stair with potential of an office, studio or easily accessible storage-great property. Brava to the Owner/Artist for her creative use of color and her very appealing and eclectic interiors!
For more information about this property, contact Jennifer Mobley at Coldwell Banker Chesapeake Real Estate Company, 410-778-0330 (o), 443-350-5917 (c), or [email protected]. For more pictures and pricing, visit https://cbchesapeake.com/directory/agents/jennifer-mobley
“Equal Housing Opportunity”.
Photography by Janelle Stroop, Thru the Lens, 410-310-6838, [email protected].
Contributor Jennifer Martella has pursued dual careers in architecture and real estate since she moved to the Eastern Shore in 2004. She has reestablished her architectural practice for residential and commercial projects and is a real estate agent for Meredith Fine Properties. She especially enjoys using her architectural expertise to help buyers envision how they could modify a potential property. Her Italian heritage led her to Piazza Italian Market, where she hosts wine tastings every Friday and Saturday afternoons.



