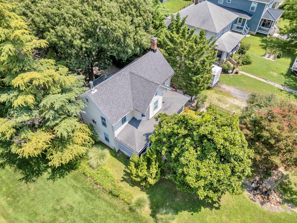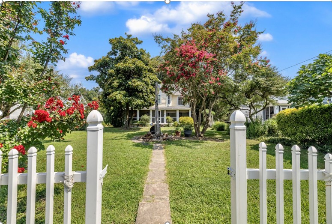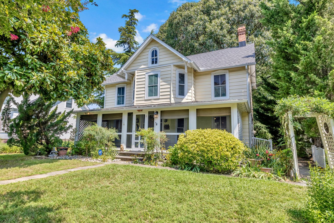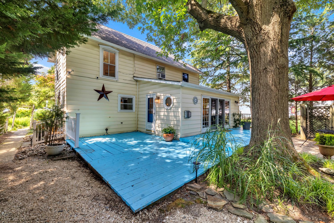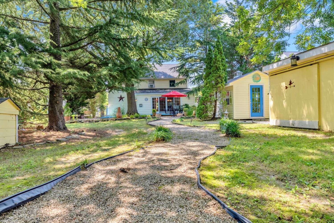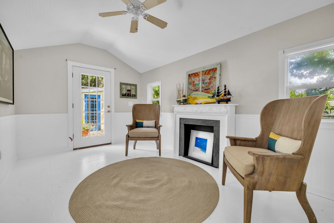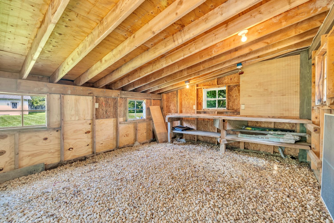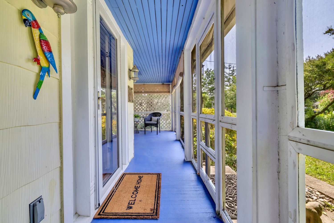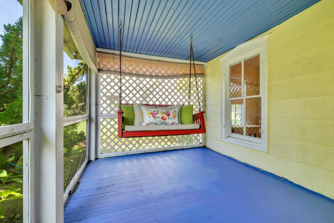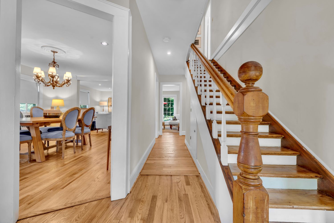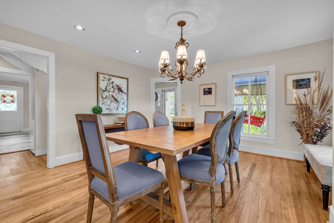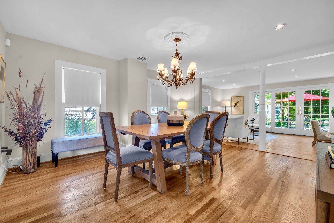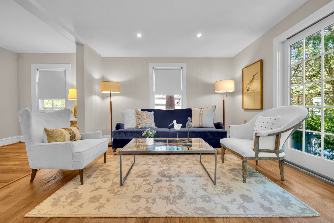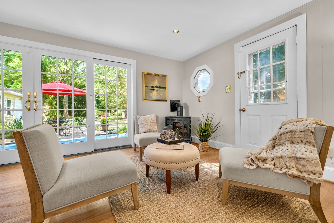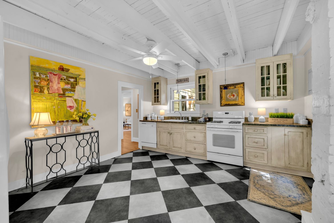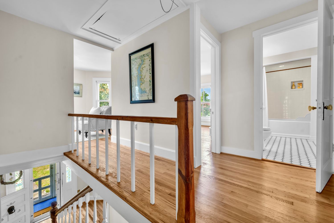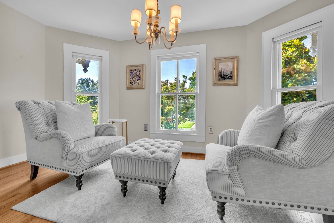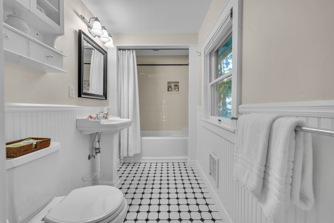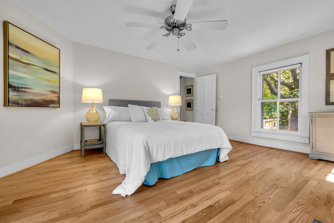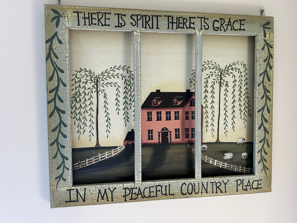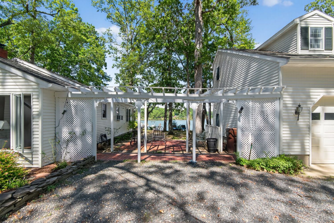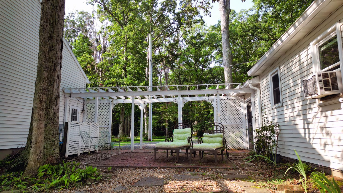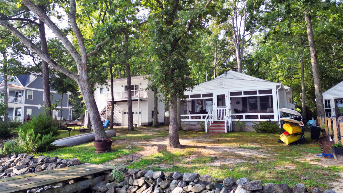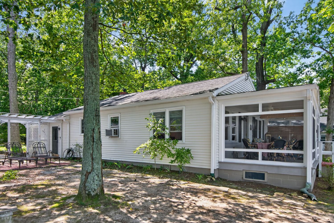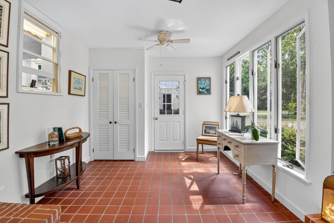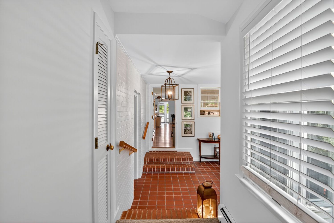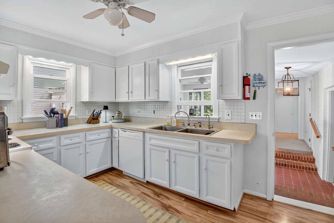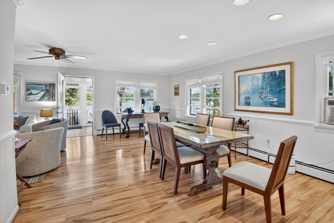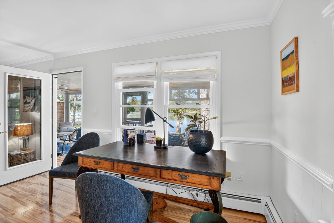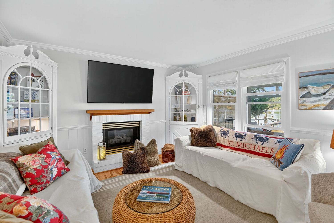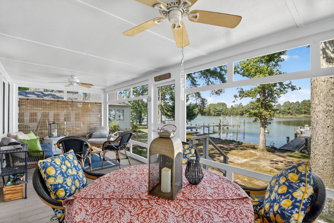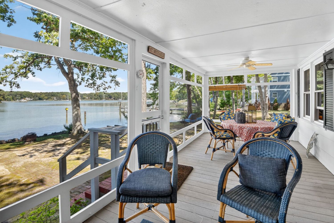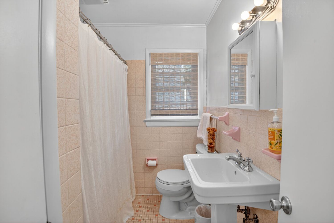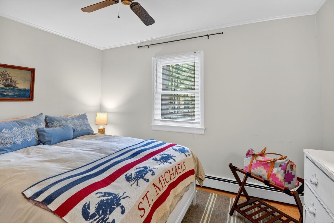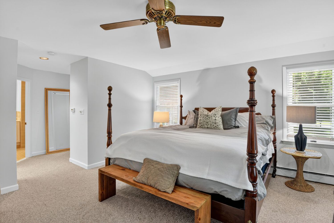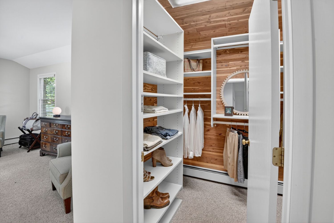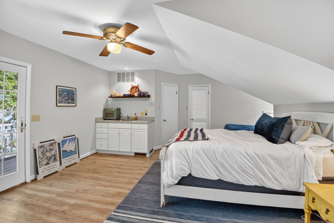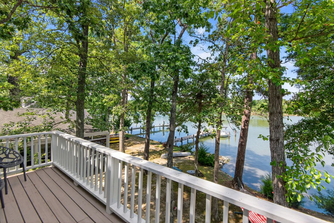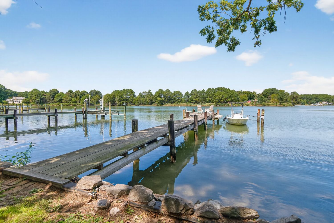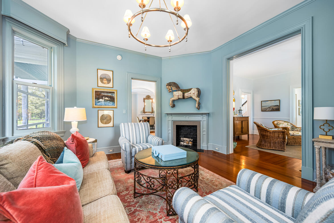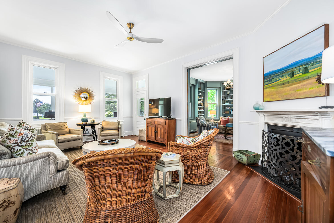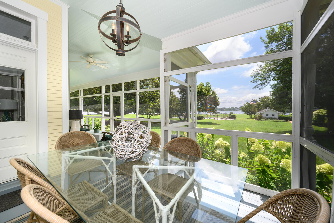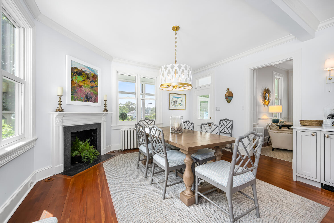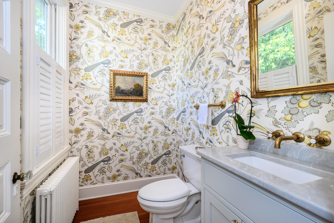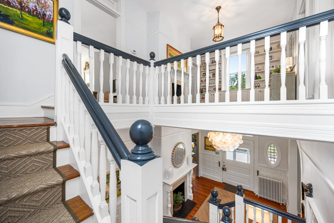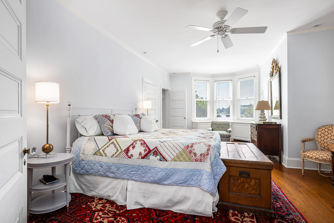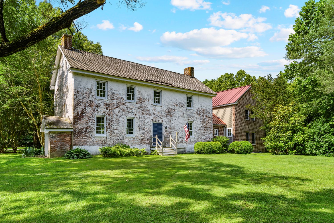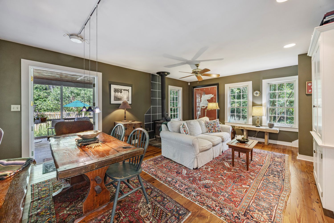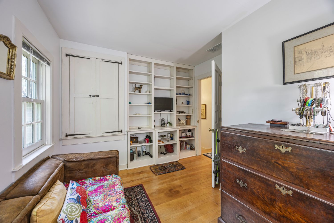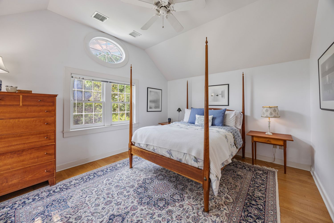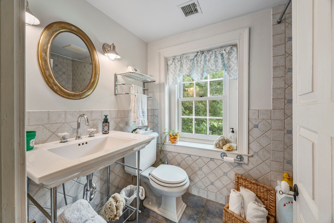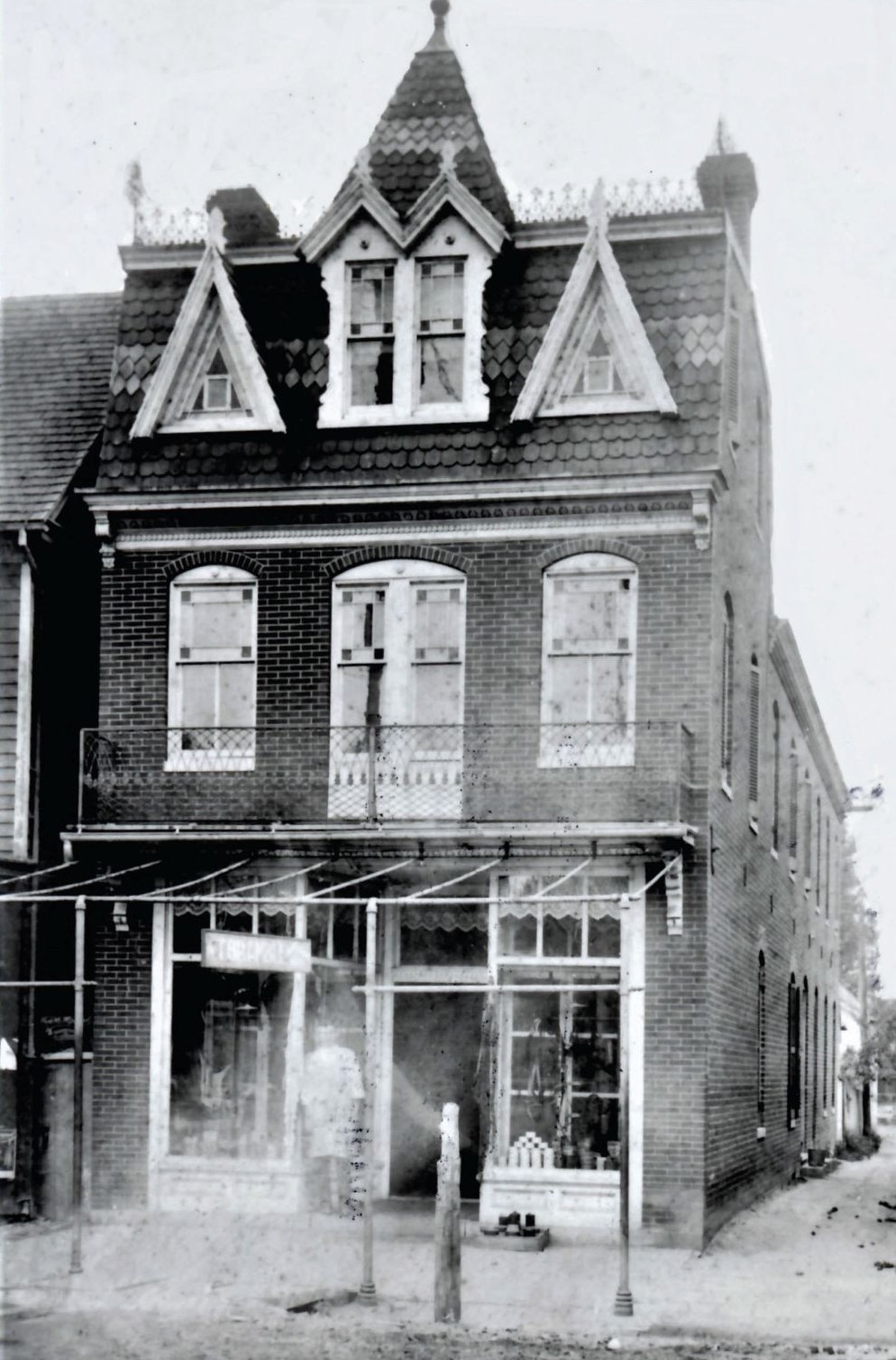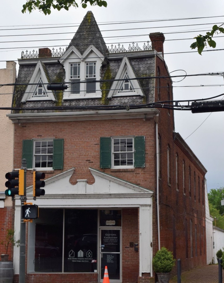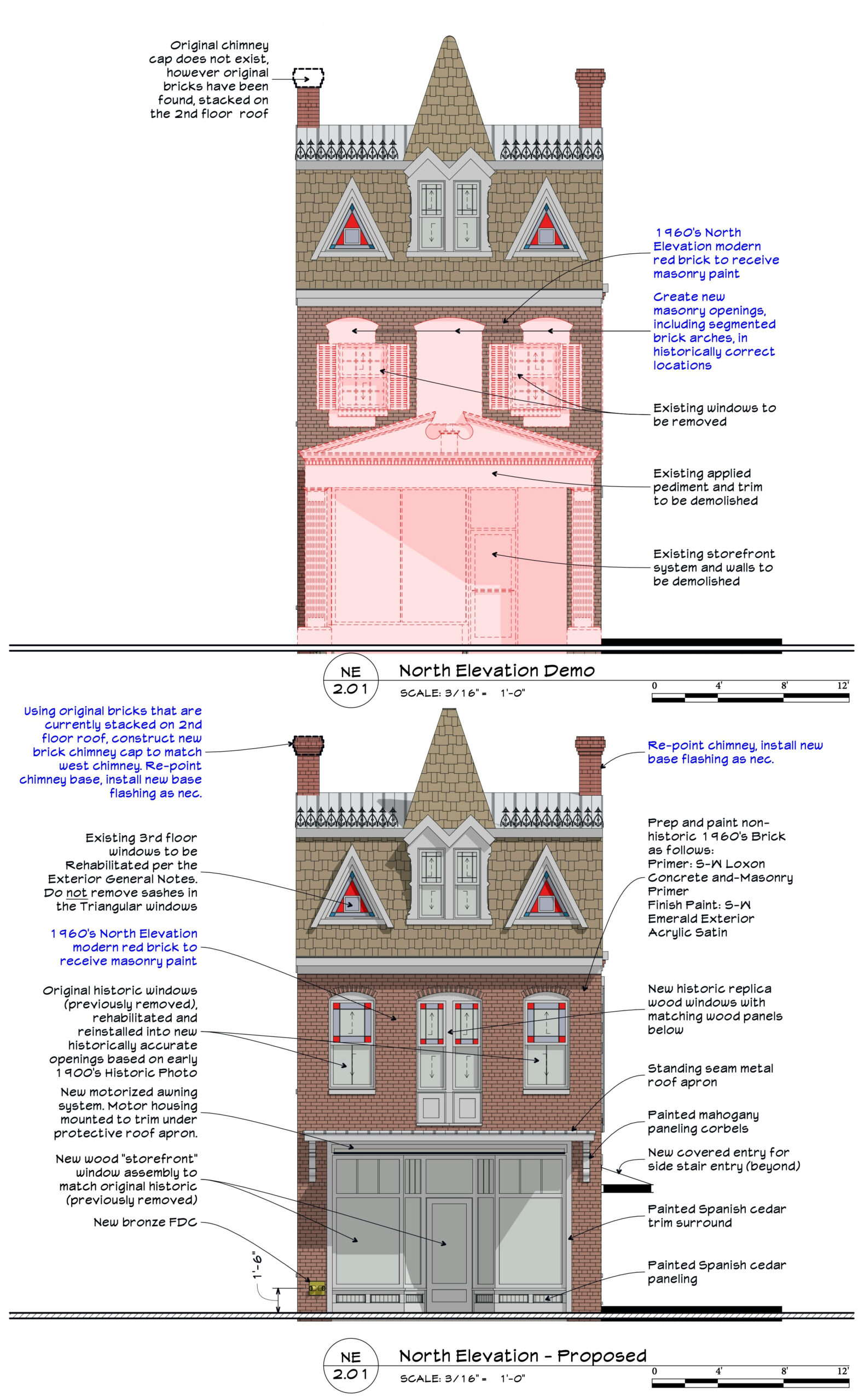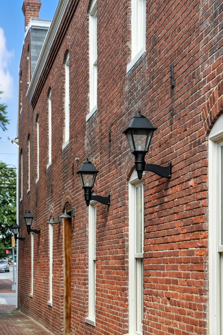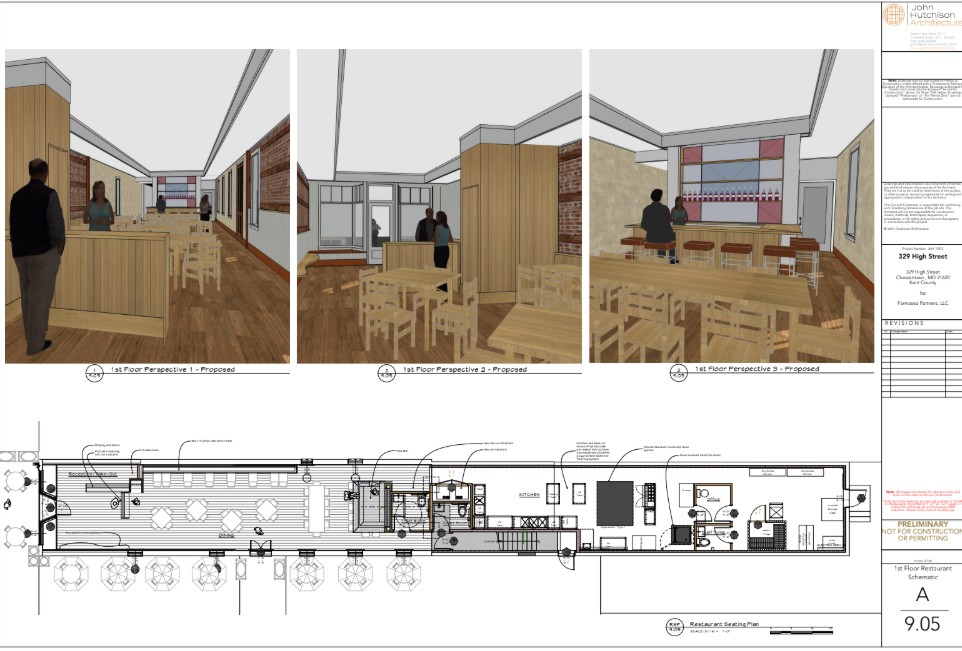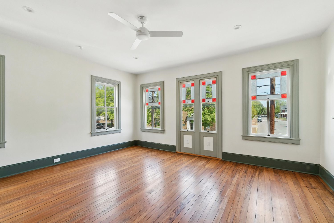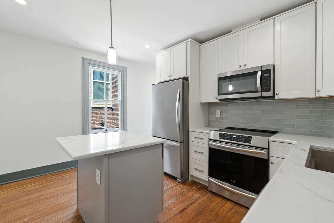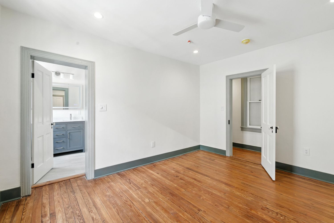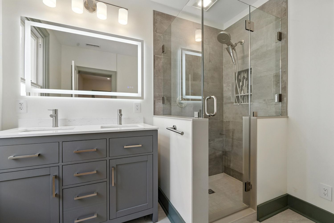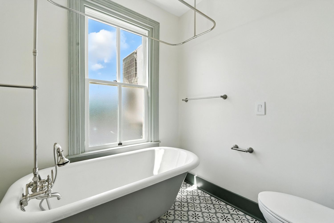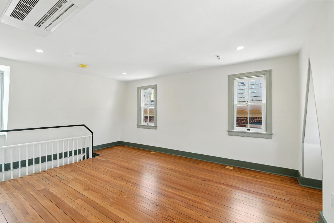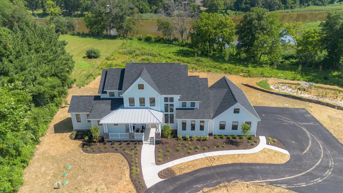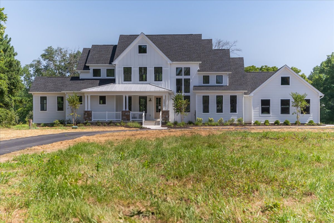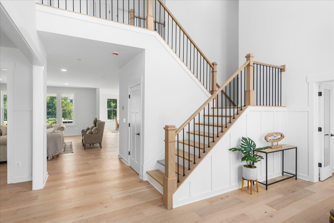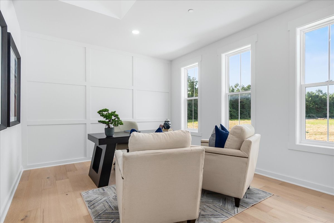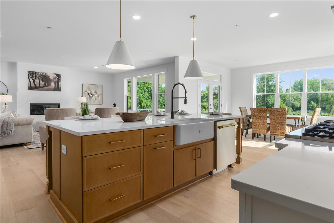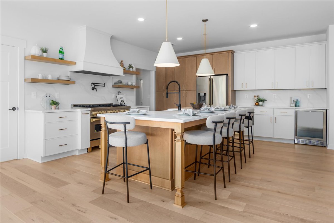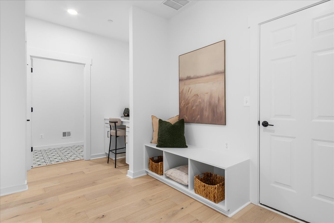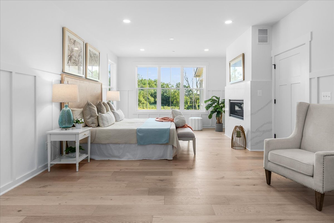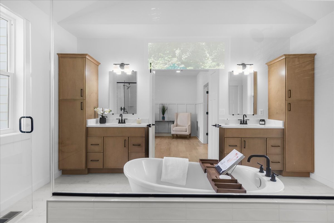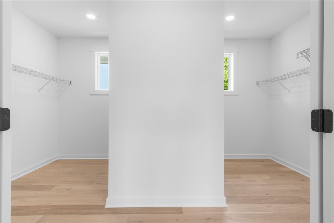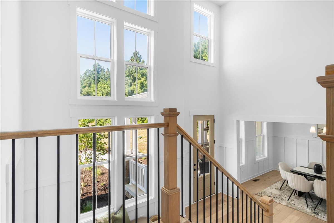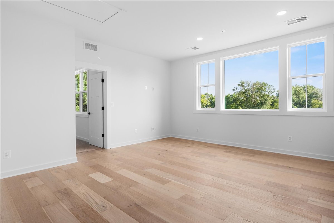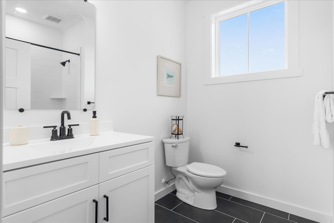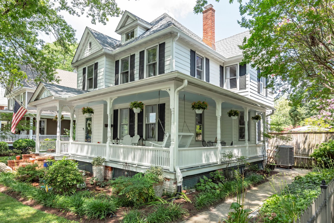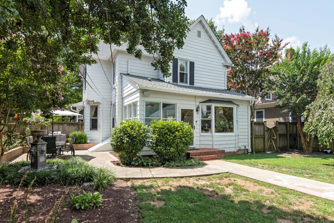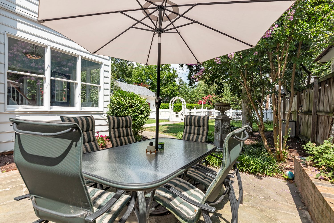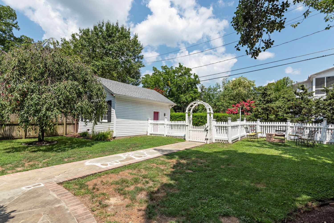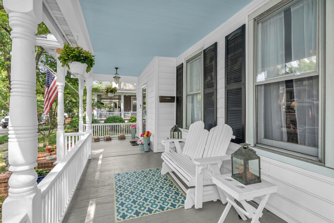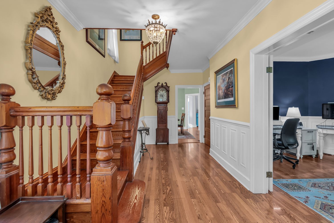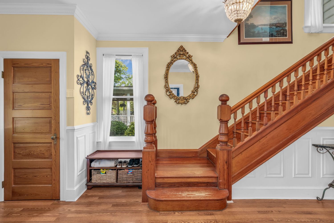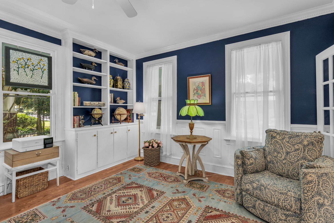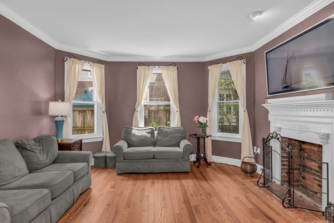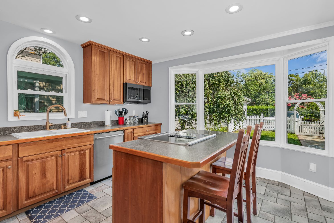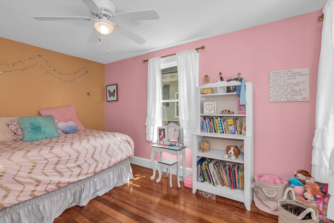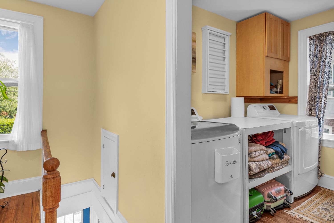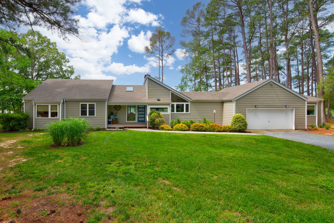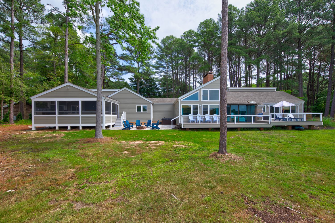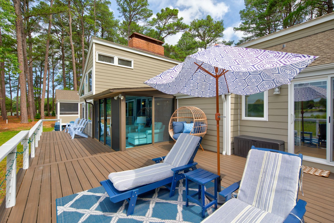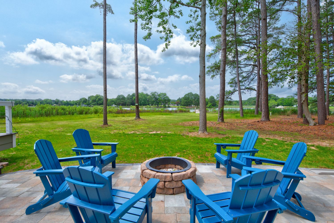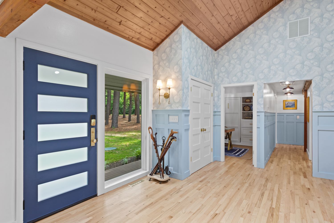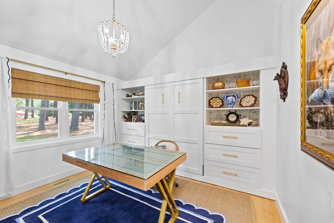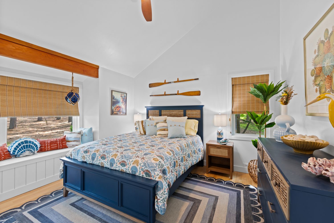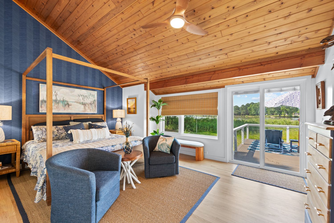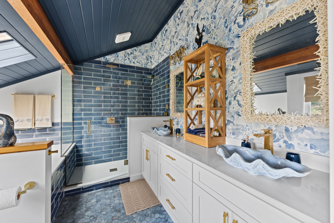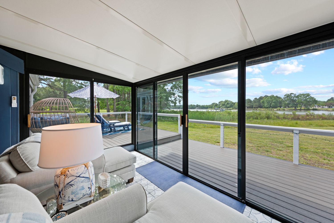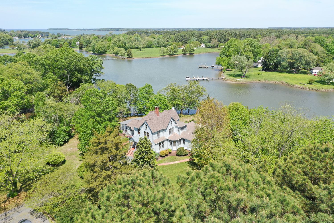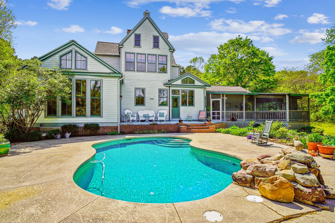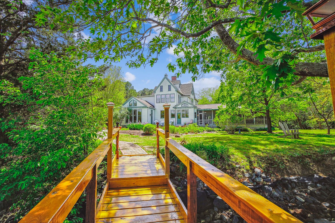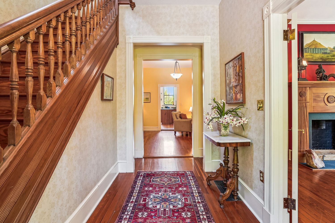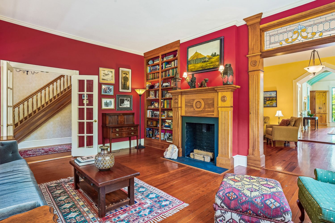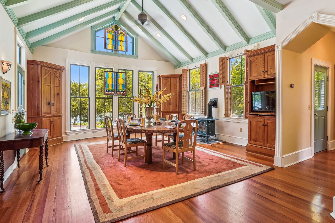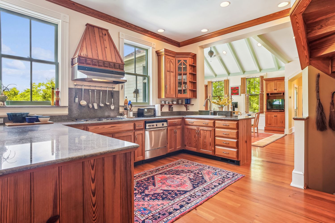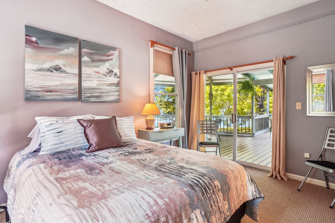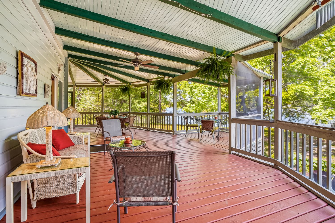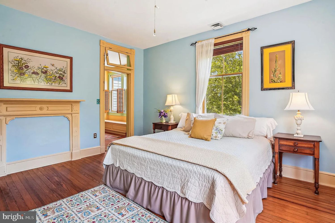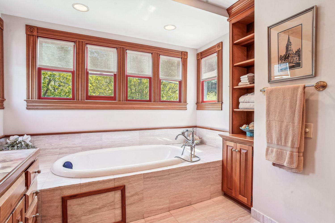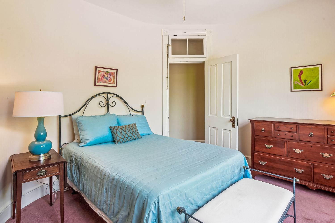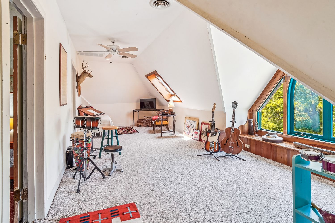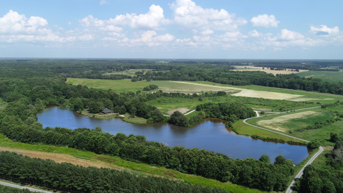
Duvall Farm comprises 30 recorded parcels that total 524.9 acres, 151 of which are protected by the Maryland CREP (Conservation Reserve Enhancement Program). This state and federally funded program enables landowners to improve their property by controlling soil erosion, establishing and enhancing a wildlife habitat and improving water quality by taking agricultural land out of production for ten to fifteen years. Conservation practices include forested riparian buffers adjacent to streams and restoration of wetlands. Having had the privilege of touring this very special place, I am very grateful for the CREP.
On the day of my visit, I left the Oxford corridor and drove along a one-way gravel driveway through woods of evergreen and deciduous trees and I began to relax in the peaceful silence. After glimpsing a pond through the trees, I arrived at a clearing and discovered a trio of structures, the Main Lodge, Guest Cabin and Wood Shed.
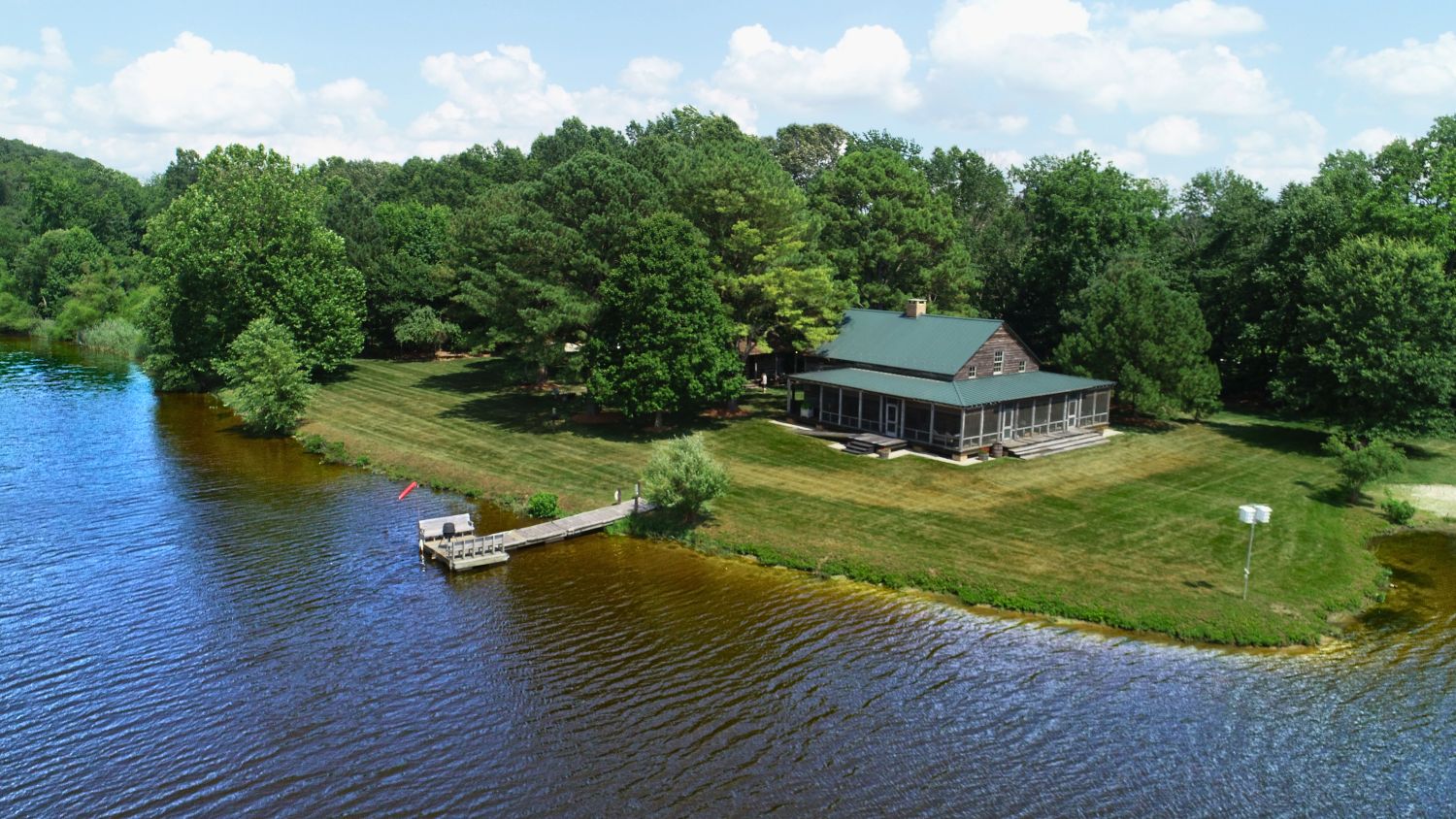
Being a native Tennessean and an architect who has worked on several historic log structures, I was totally captivated by these buildings. The Main Lodge is sited at a point of the pond in front of the Guest Cabin that is hidden in the trees. I admired the simple massing of the Main Lodge with its story and a half gable form, enveloped on two sides by a screened porch. Steps on one side of the porch lead to the lawn and a ramp on the other side begins the path from the Main Lodge to the pier.
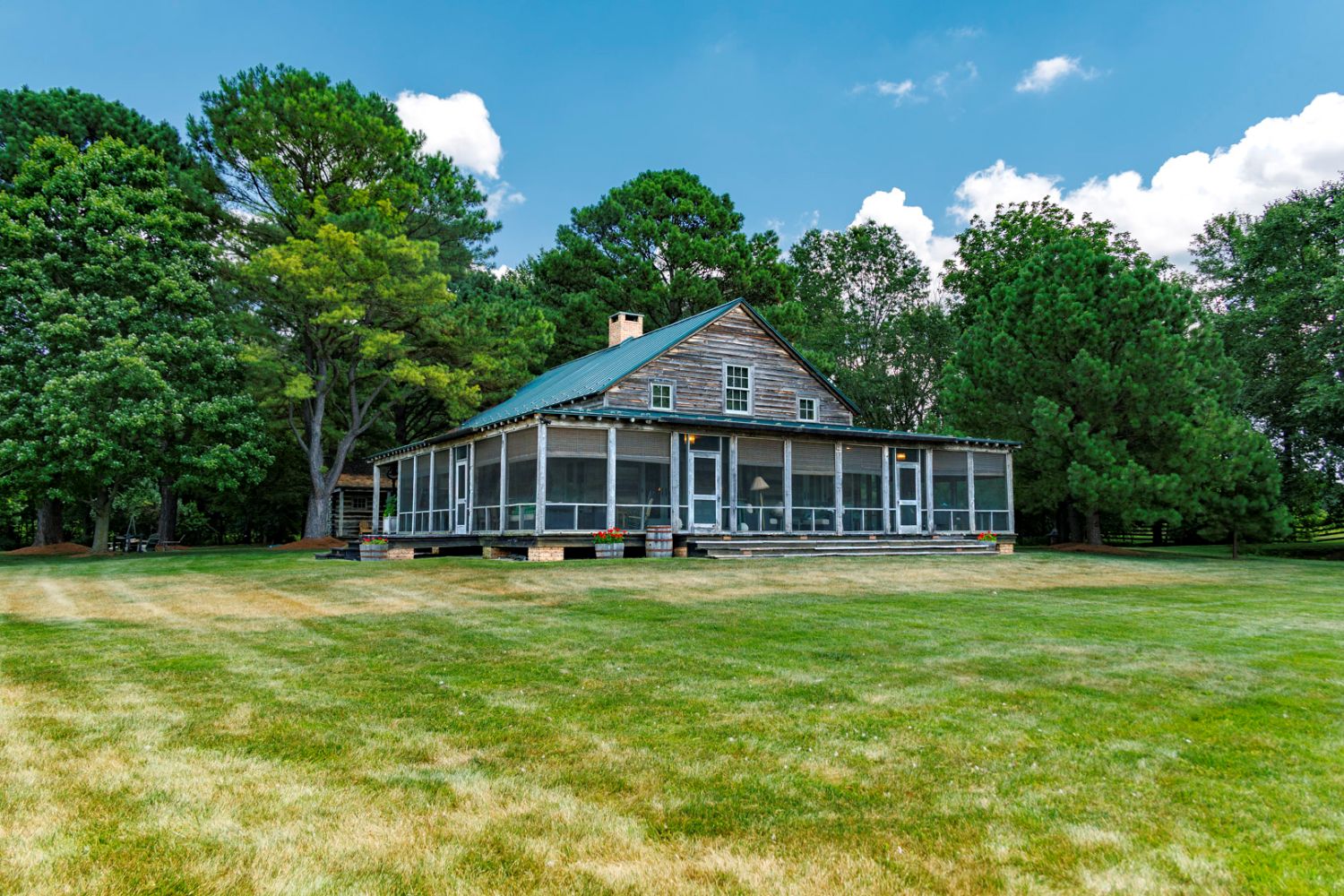
As I walked around the Lodge, I especially liked how the natural wood rough- hewn siding, window and door trim have been allowed to weather since its completion in 2006. Now its patina blends into the bark of the sheltering trees and the texture of both the siding and the metal roof creates a very pleasing composition of simple rustic shapes.
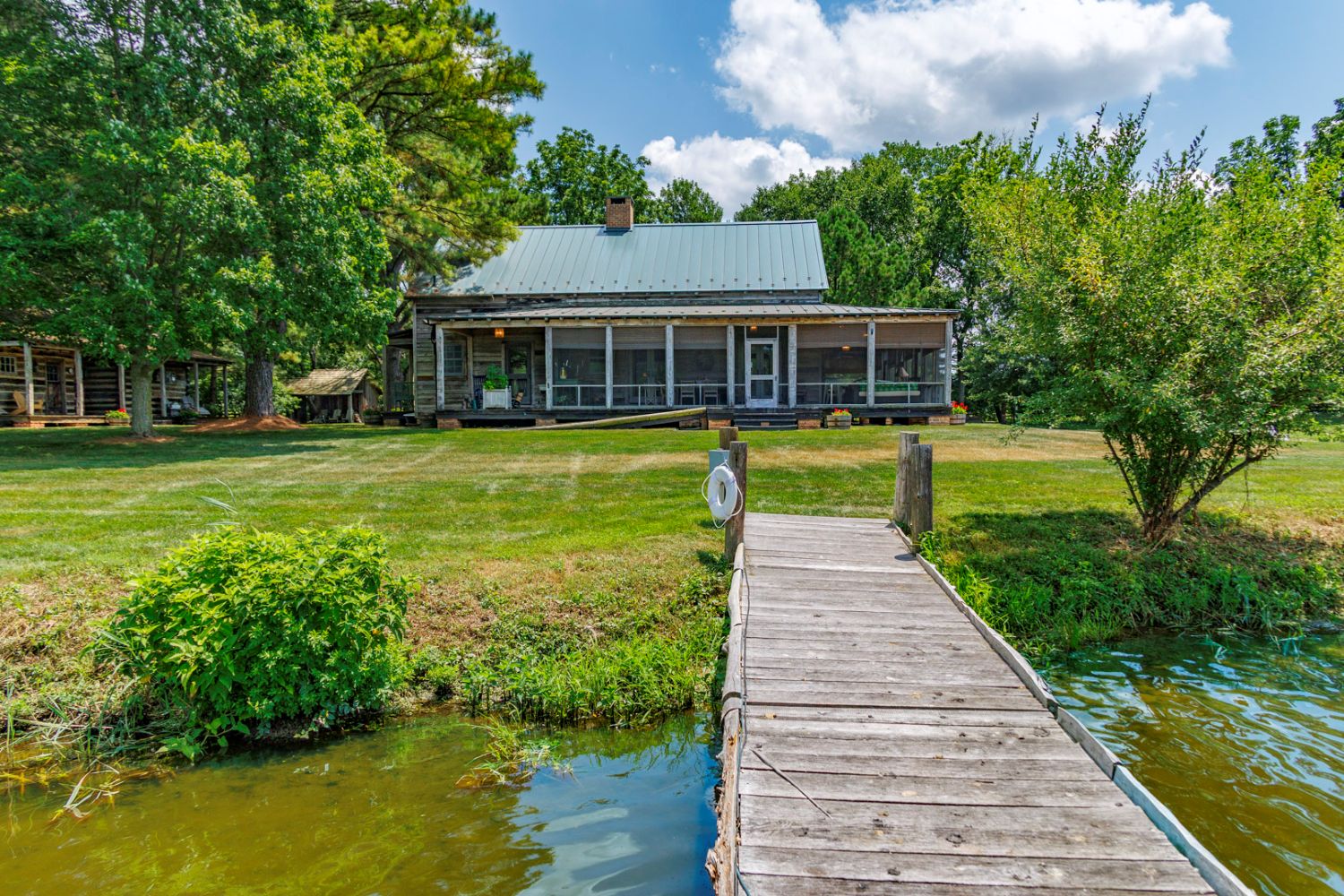
The rear elevation of the Main Lodge with the wrap-around porch reaches out to the pond with its wide “grandstand” steps that are perfect for watching children or grandchildren at play. I especially appreciated how the architect sized the bays of the screened panels with a low horizontal railing to maximize the view of the landscape and the pond. Multiple screen doors create an easy indoor-outdoor flow.
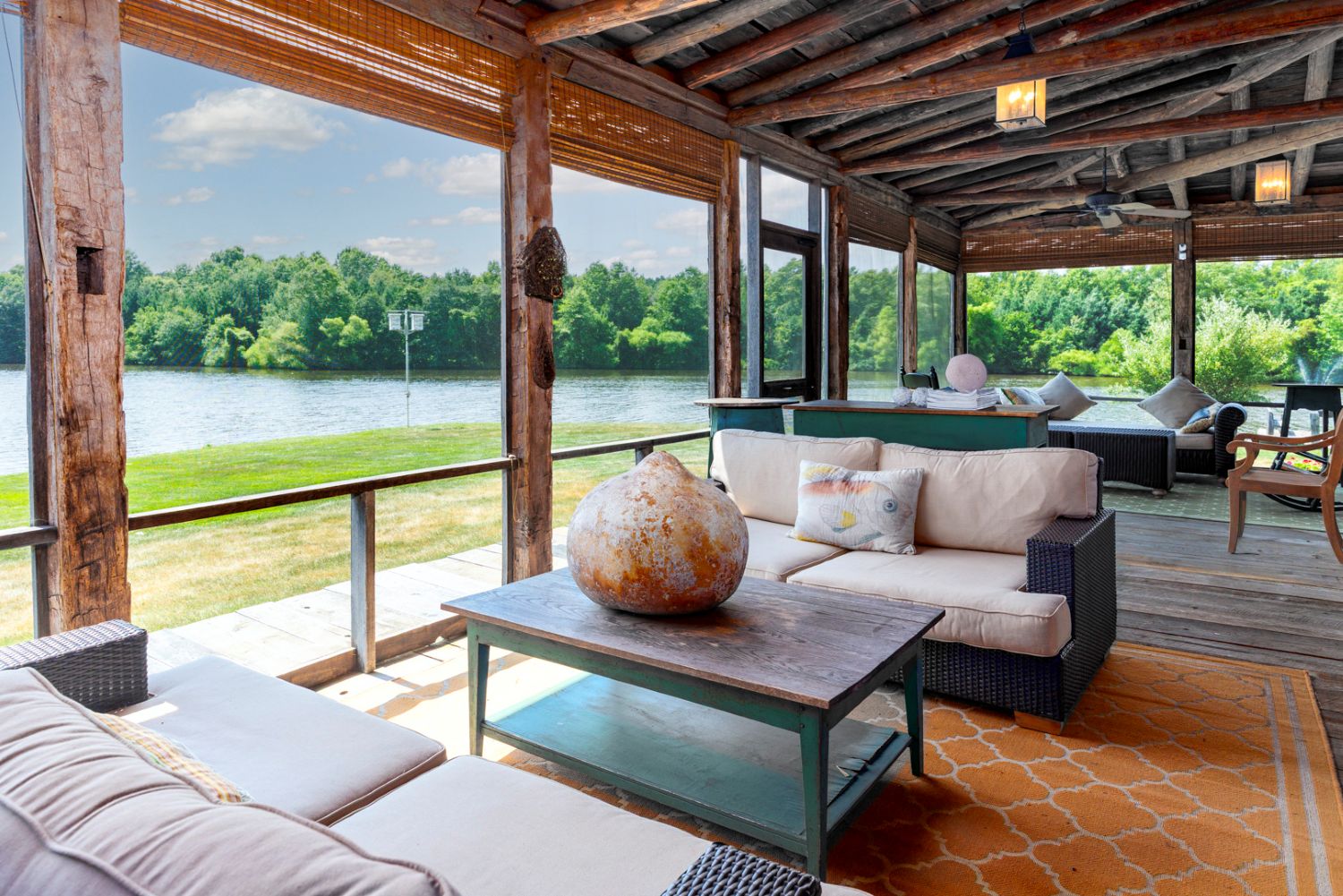
Looking back from the pier, I appreciated how the Main Lodge is sited perpendicular to the Guest Cabin and the Woodshed is sited further back from both structures to create a harmonious grouping.
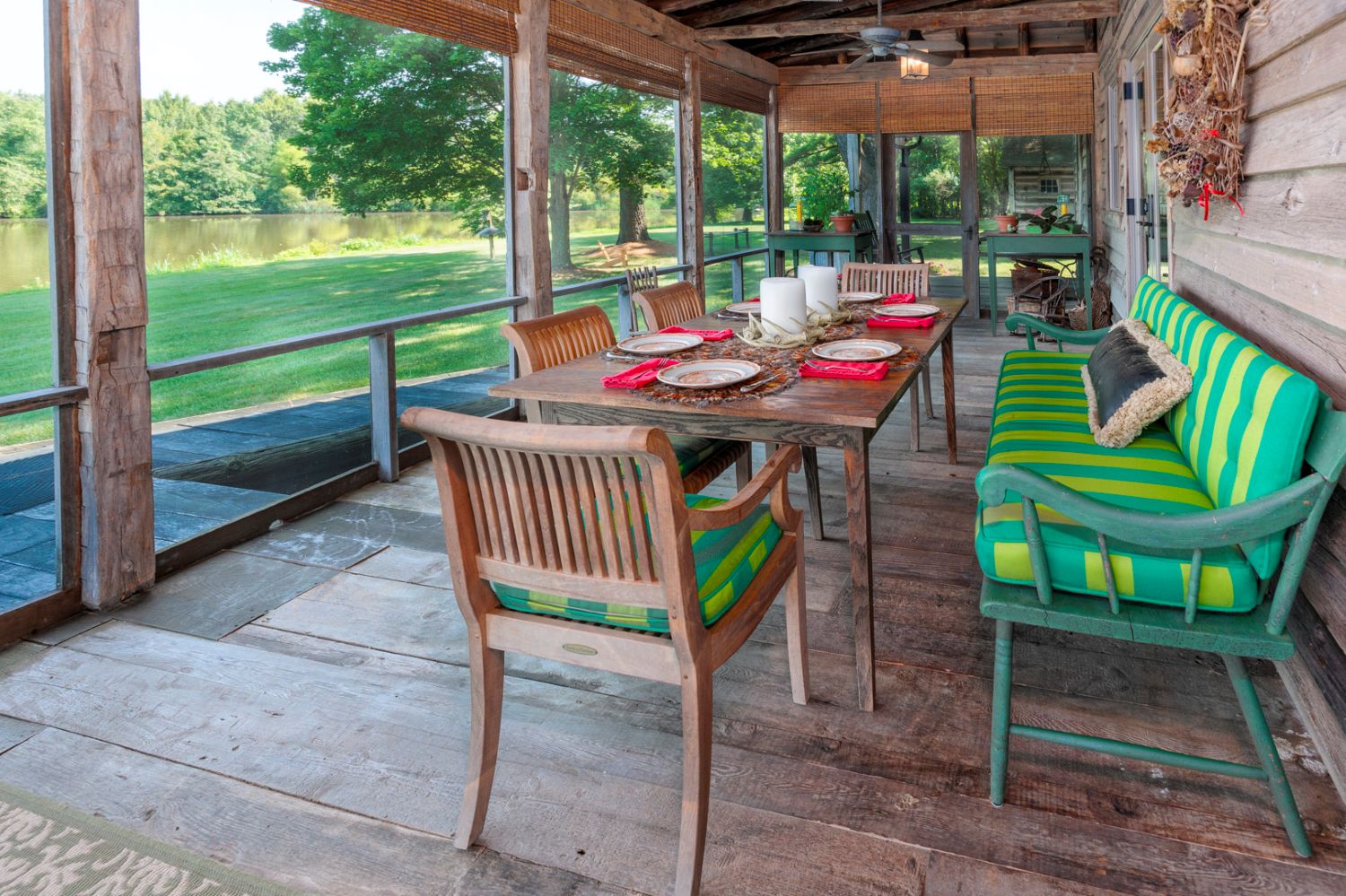
Before my tour of the Main Lodge’s interior rooms, I could not resist exploring the exquisite wrap-around porch with one side containing seating areas that offer serene views of the pond. I especially admired the exposed structural members of hand hewn tree trunks that have new lives as porch columns and the round branches have become roof rafters and collar beams.

The other side of the wrap-around porch is furnished as a dining space and I admired the wide plank flooring, the wood chairs, the bench and the colorful accent of the cushions. Behind the table and chairs I discovered two twig rockers sized for wee ones that were a delightful surprise.
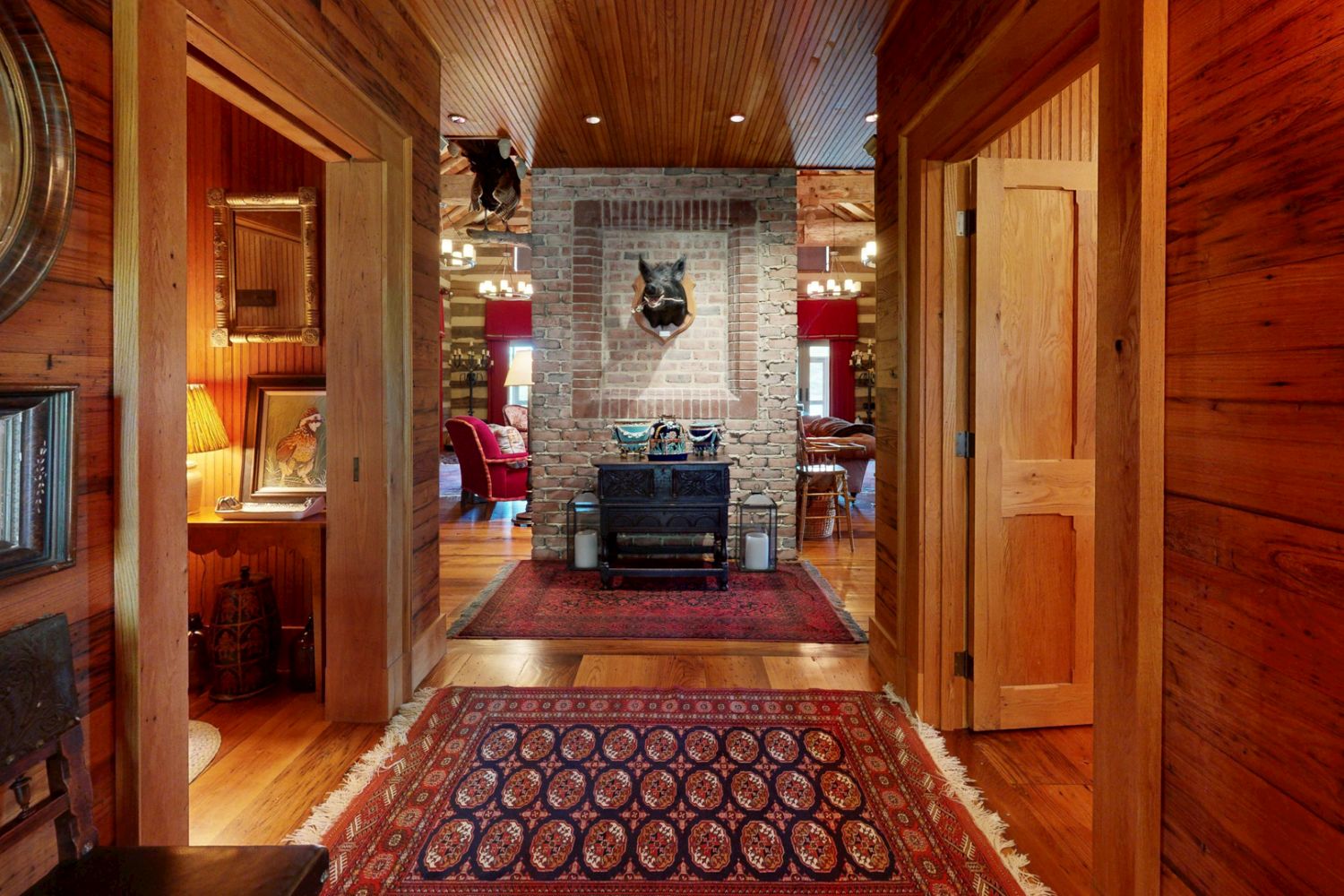
I began my tour of the Main Lodge through the custom wood door that opened into this spacious hall between the kitchen on the right. Opposite the kitchen is a laundry and full bath. The beauty of the wood surfaces, from the wide plank flooring, walls of horizontal planking, custom doors with incised rails to the narrow ceiling planks create a warm welcome. The vista ends at the focal point of the house, the brick chimney between the foyer hall and the great room. The chimney was carefully detailed with grapevine joints around the perimeter and a different colored brick creates a “frame “ for the wild boar taxidermy against its background of smooth joints. Beautiful Oriental rugs add color and pattern as accents to the wood surfaces.
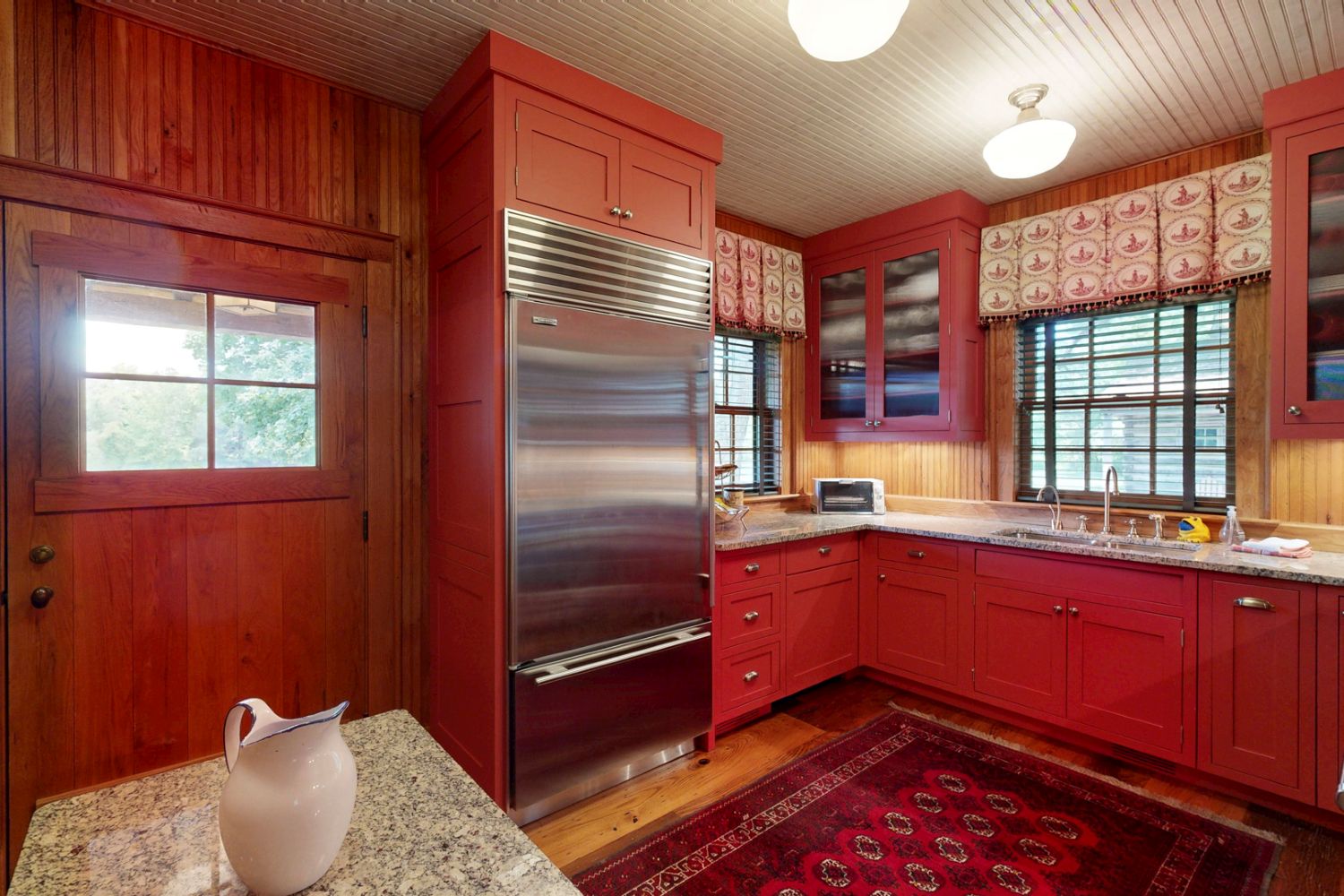
I loved the kitchen’s interior design with the beautiful historic warm red Shaker style cabinetry, granite countertops, oversize custom door and the fabric window treatments. The beadboard backsplash, ceiling and walls continue the rustic chic look and the white of the ceiling reflects the light from the pendant lighting fixtures. Another Oriental rug is the finishing touch. Opposite the kitchen sink wall is bespoke millwork framing an opening to the great room.
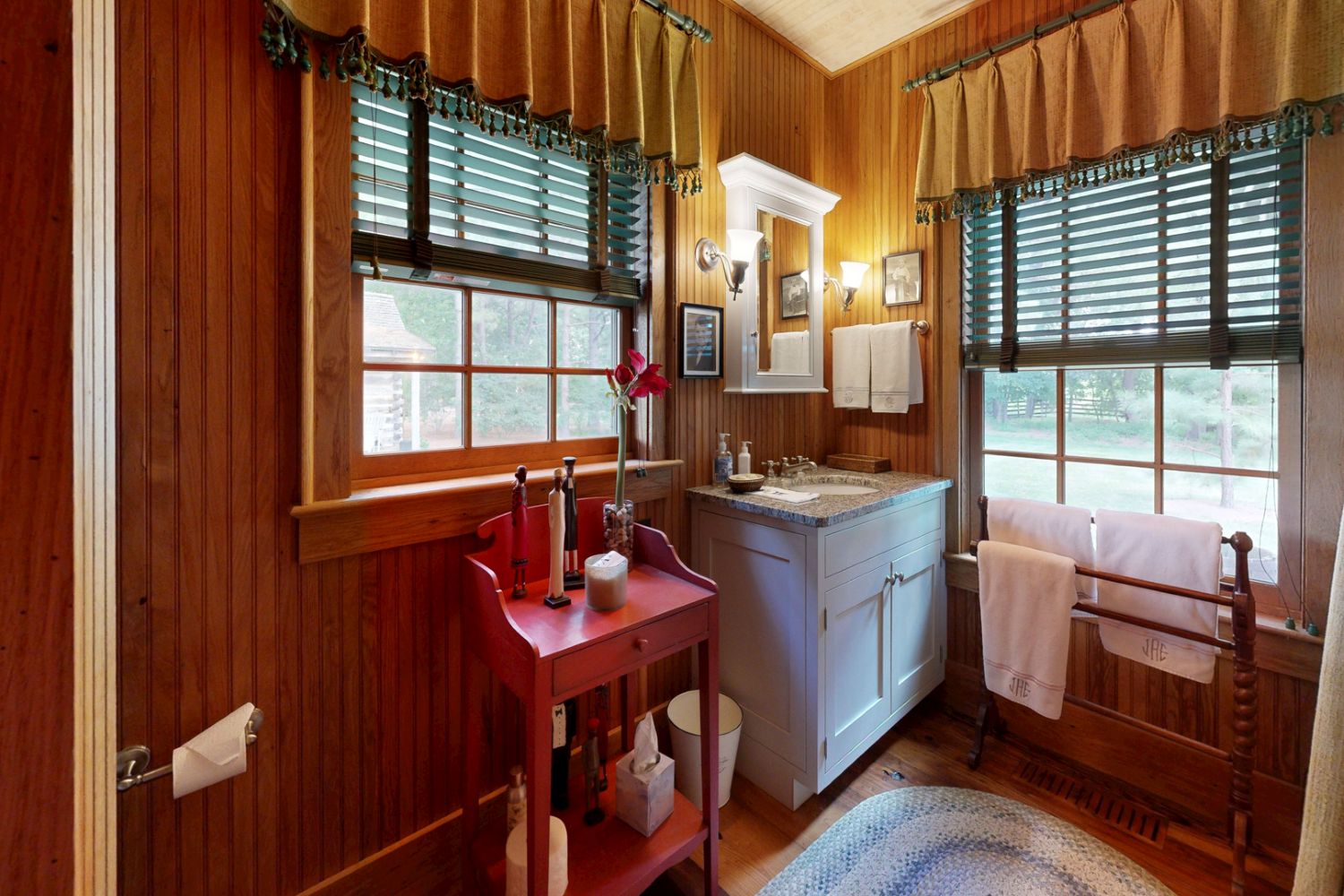
The full bath’s beadboard walls and ceiling continue the interior design scheme and I admired the juxtaposition of the lavatory cabinet with the antique washstand and the antique towel rack. I love rag rugs and this oval one is scaled perfectly for the size of the space. The window treatments of wood slat window blinds and fabric valances provide both decoration and privacy if needed.
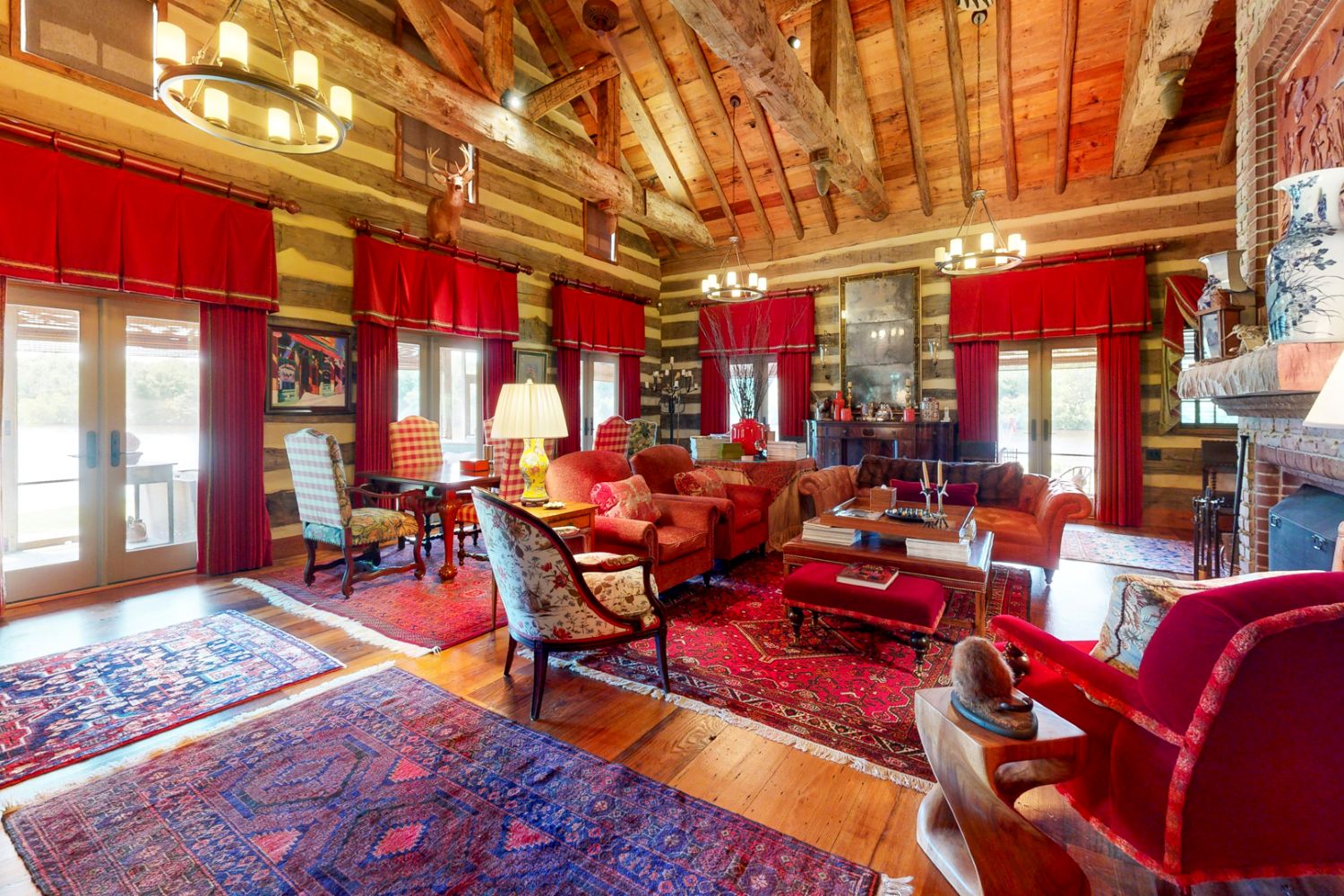
One former client of mine wanted a story and a half great room that would make guests say “wow” when they entered the room. I silently said “WOW” when I came around the chimney to see this dramatic room’s interior architecture. Walls of wood logs and elastomeric chinking, the exposed wood decking, roof rafters and the majestic hand hewn trusses with acorn finials below the vertical members of the trusses create a stunning space. The finial design choice was spot-on; acorns from oak trees symbolize strength and longevity and live oaks are one of the heaviest American woods- their grain creates strength for supporting weight and pressure. I admired the harmonious blend of rustic interior architecture with the upholstered furnishings, Oriental rugs and fabric window treatments that add color. Several “wagon wheel” pendant light fixtures float in the room to provide ambient light.
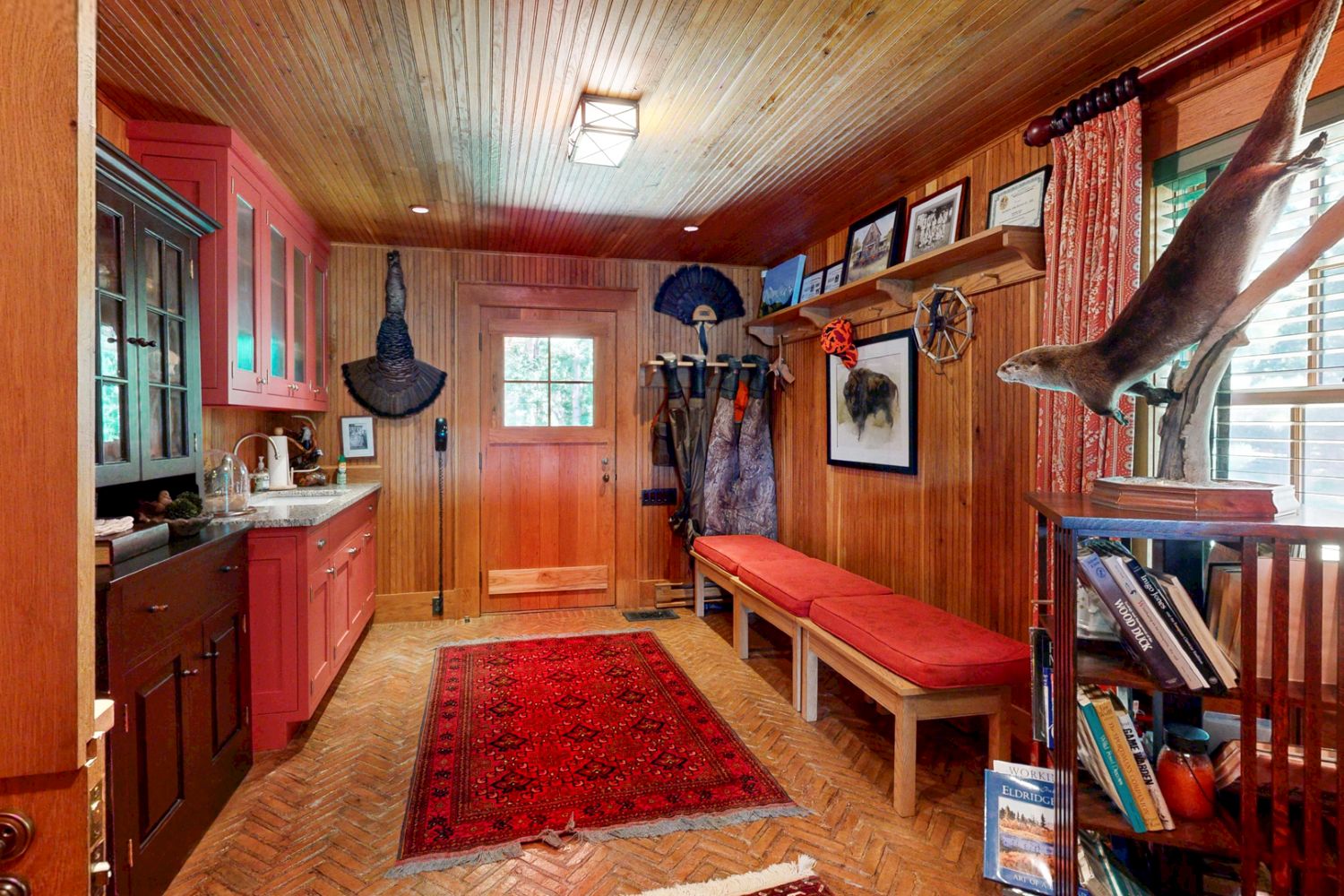
Off the great room is a large mud room with an exterior door. The easy care brick flooring in a herringbone pattern with a boarder of the same brick is a textured background for the Oriental rug. The mix of cabinetry with the sink unit matching the kitchen’s cabinets next to an antique hutch provide ample storage.
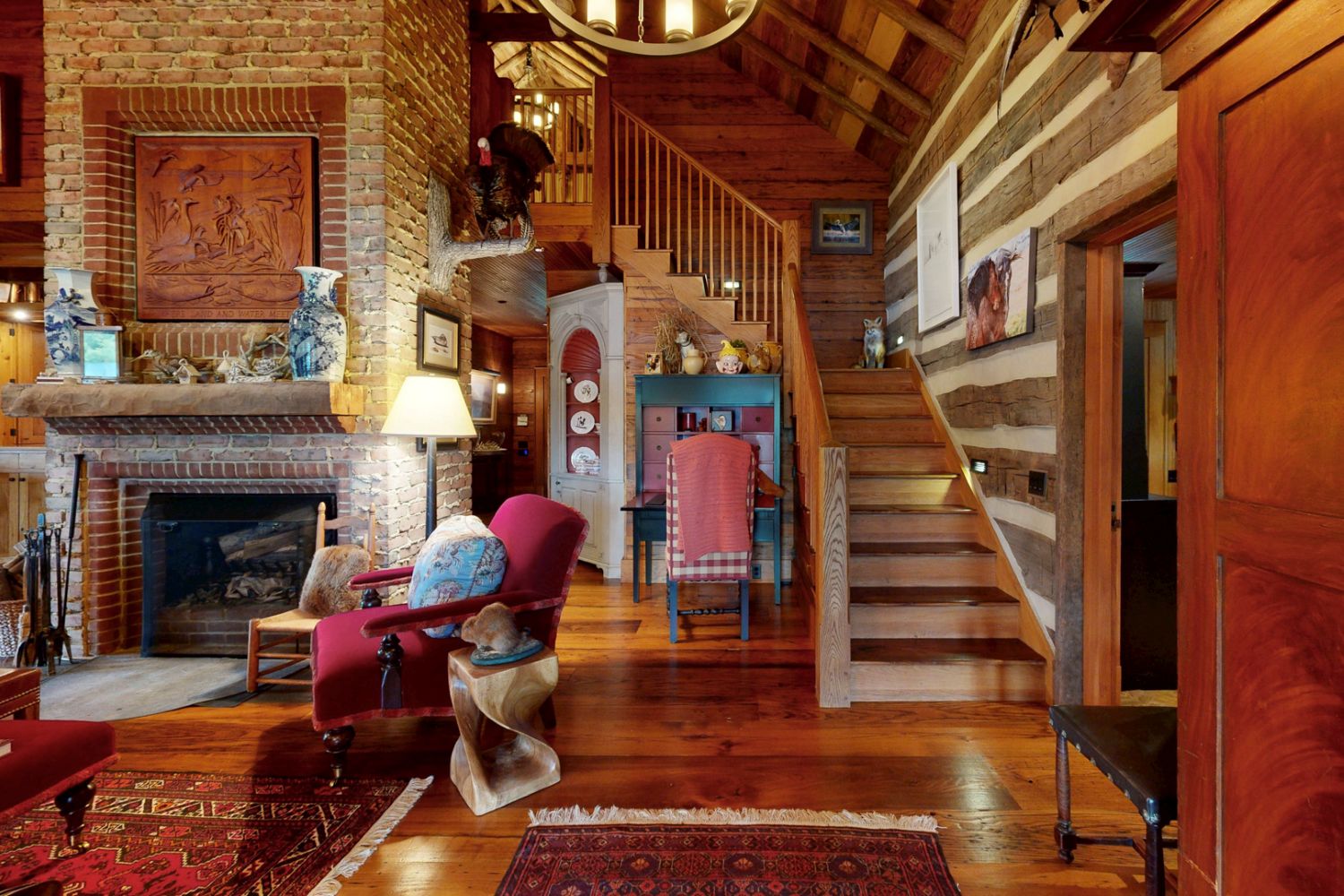
The great room’s fireplace is detailed with reddish brick framing both the firebox and the chimney’s recess infilled with a wood bas-relief celebrating several species of birds both at rest and in flight. From the great room and mud room, the “L” shaped wood stair with simple detailing leads to the loft area. At the stair landing, a fox taxidermy stands guard.
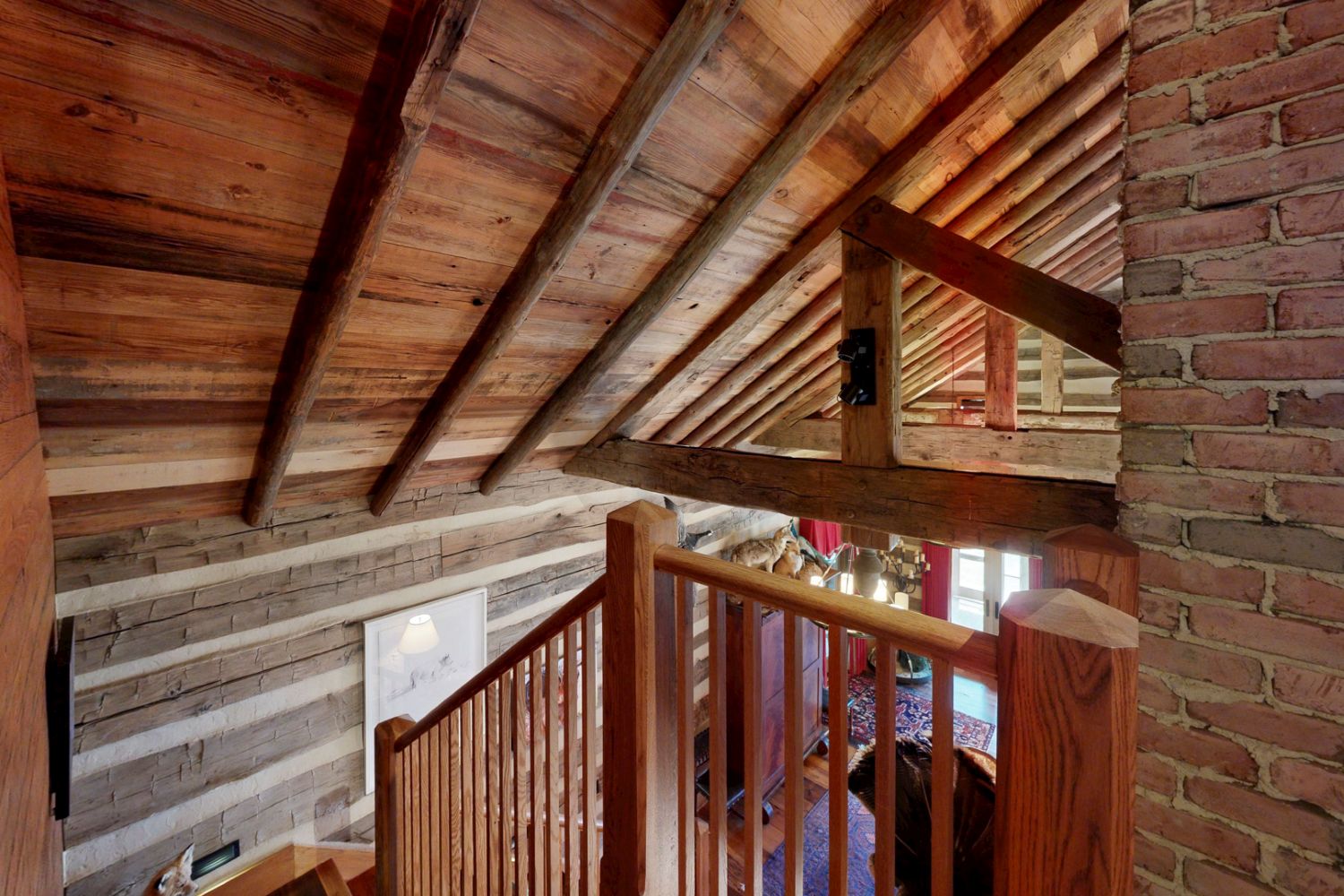
I paused on the stair landing to savor the multiple textures and colors of the materials from the log/chinking wall, exposed roof framing, simple handrail, brick chimney and the rows of the massive roof trusses-what a celebration of natural materials of wood and brick!
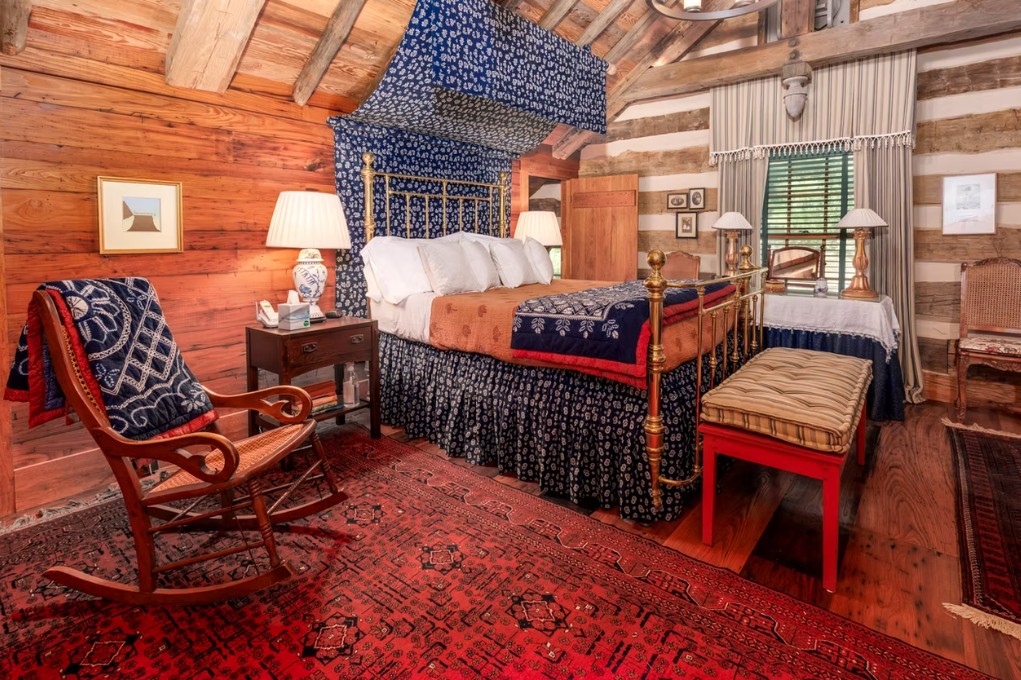
The stair leads to a large bedroom and half bath, tucked under the gable roof. I admired the brass bed’s blue and white bed linen and how the fabric canopy gently hangs behind and over the headboard. The door next to the bed leads to a long closet that has a small window for daylight. On the opposite wall of the bedroom is a small window overlooking the great room below, with a raccoon taxidermy resting on the window sill. The bedroom’s rugs and furnishings create a soothing haven for restful sleep.
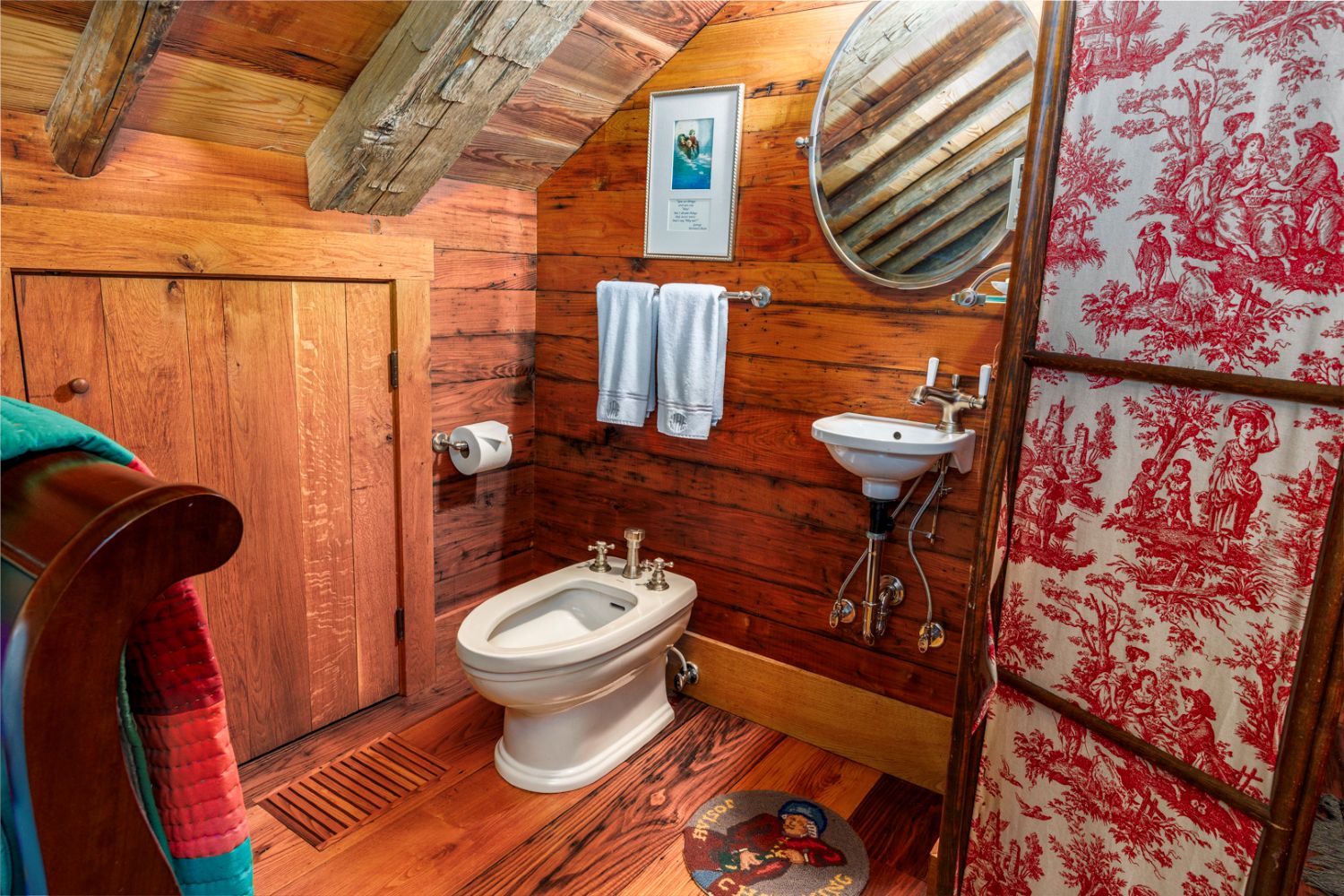
Next to the sleigh styled chaise is a half bath with a toile hinged screen for privacy. I admired how the HVAC vent was custom made to fit seamlessly into the wood flooring.
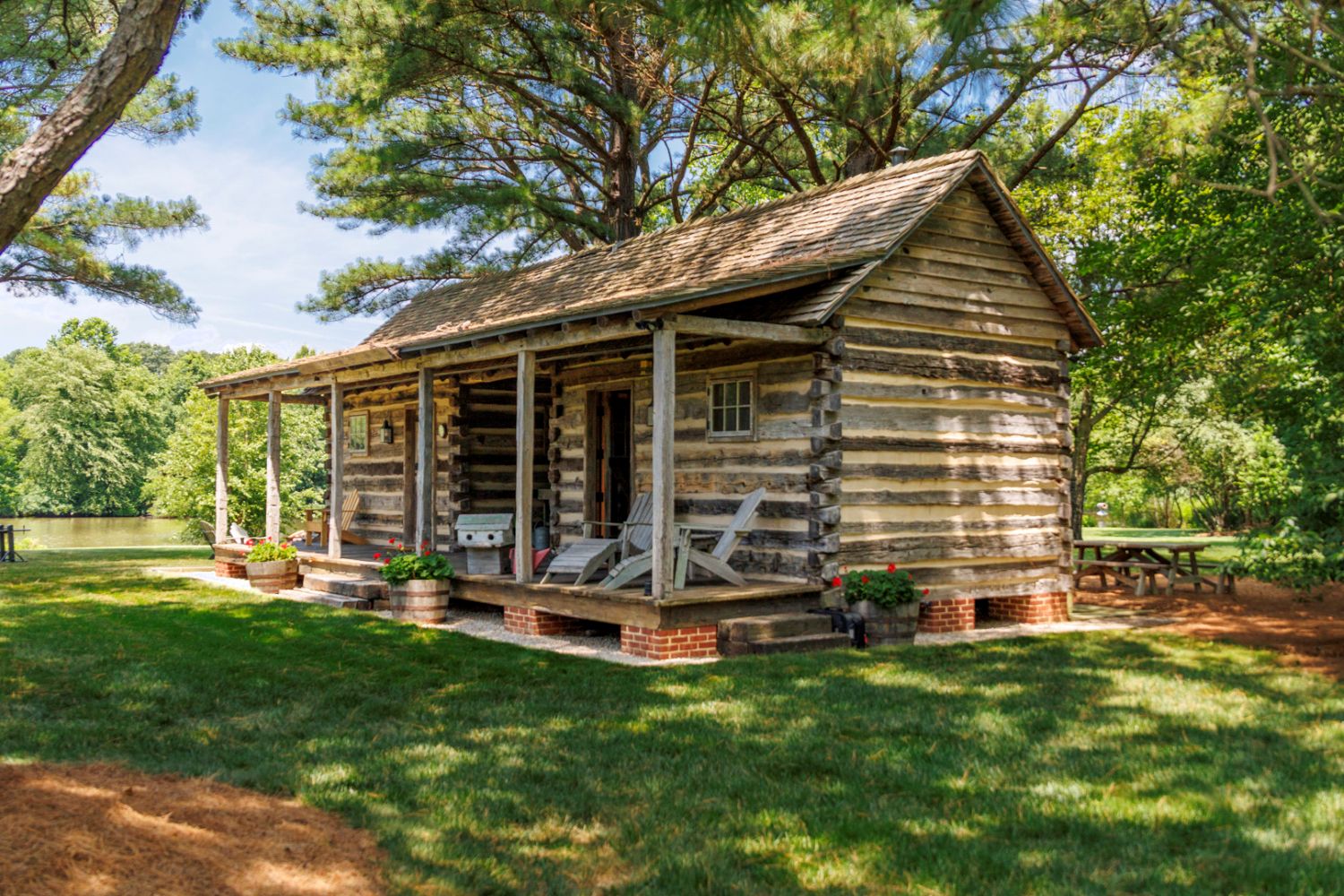
Having explored the Main Lodge, I walked across to the charming Guest Cabin with a breezeway centered between two rooms.( It reminded me of my childhood Lincoln Log set that probably planted a seed of my future calling!) One room is a cozy bedroom with a half bath and the other is a storage room. Nearby is an outdoor shower and wash station.
The porch that spans the full length of the space becomes an outdoor sitting room for watching wildlife or simply enjoying the view of the pond. I noted the detailing of the short eaves and the brick piers resting on gravel that is also the drainage area for rainfall.
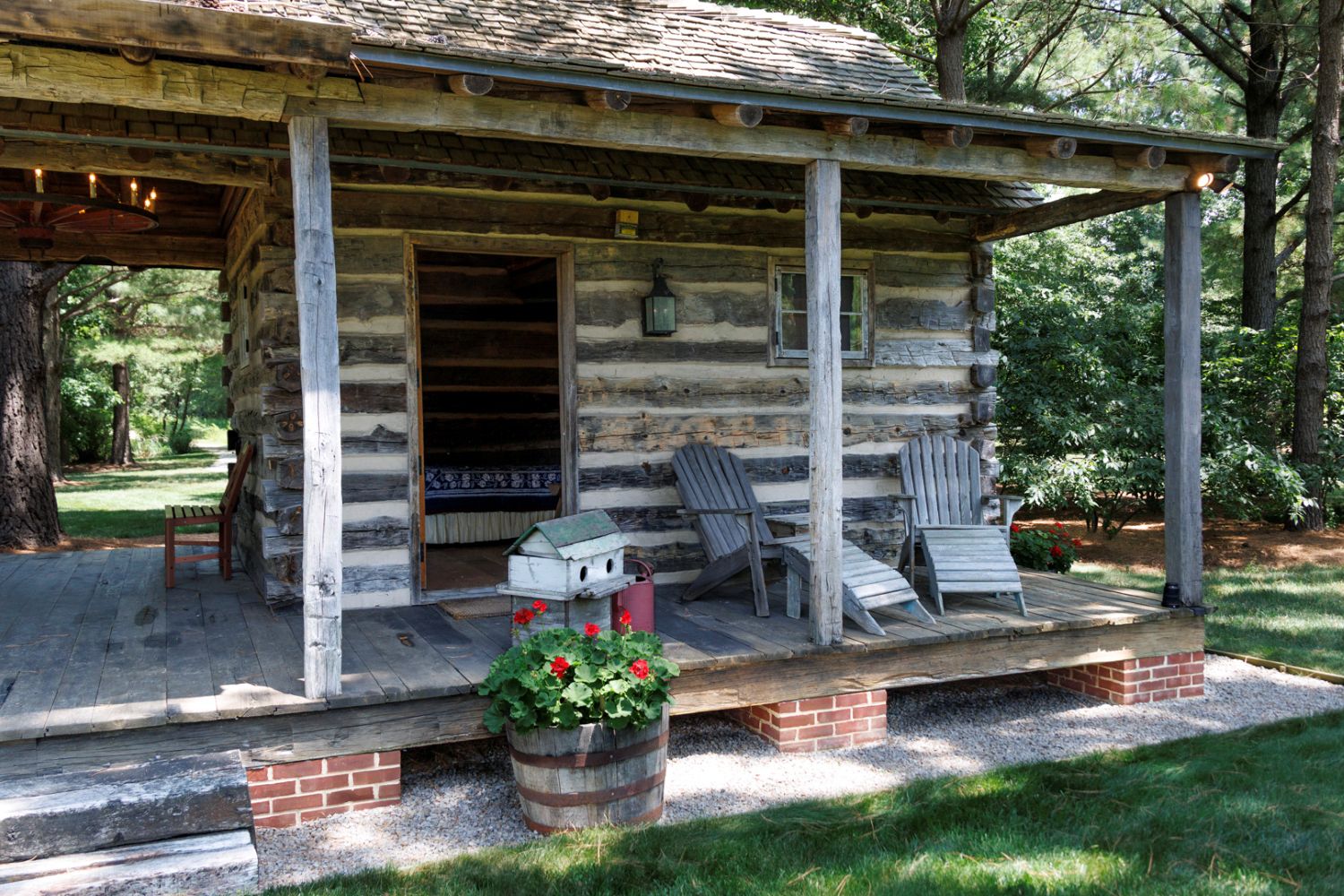
If I were lucky enough to be a guest, I would happily stretch out on one of the Adirondack Chaise Lounges for an afternoon of napping/reading. I admired the hand hewn marks on the roof beam and the supports and how the one support that is slightly bowed is still strong.
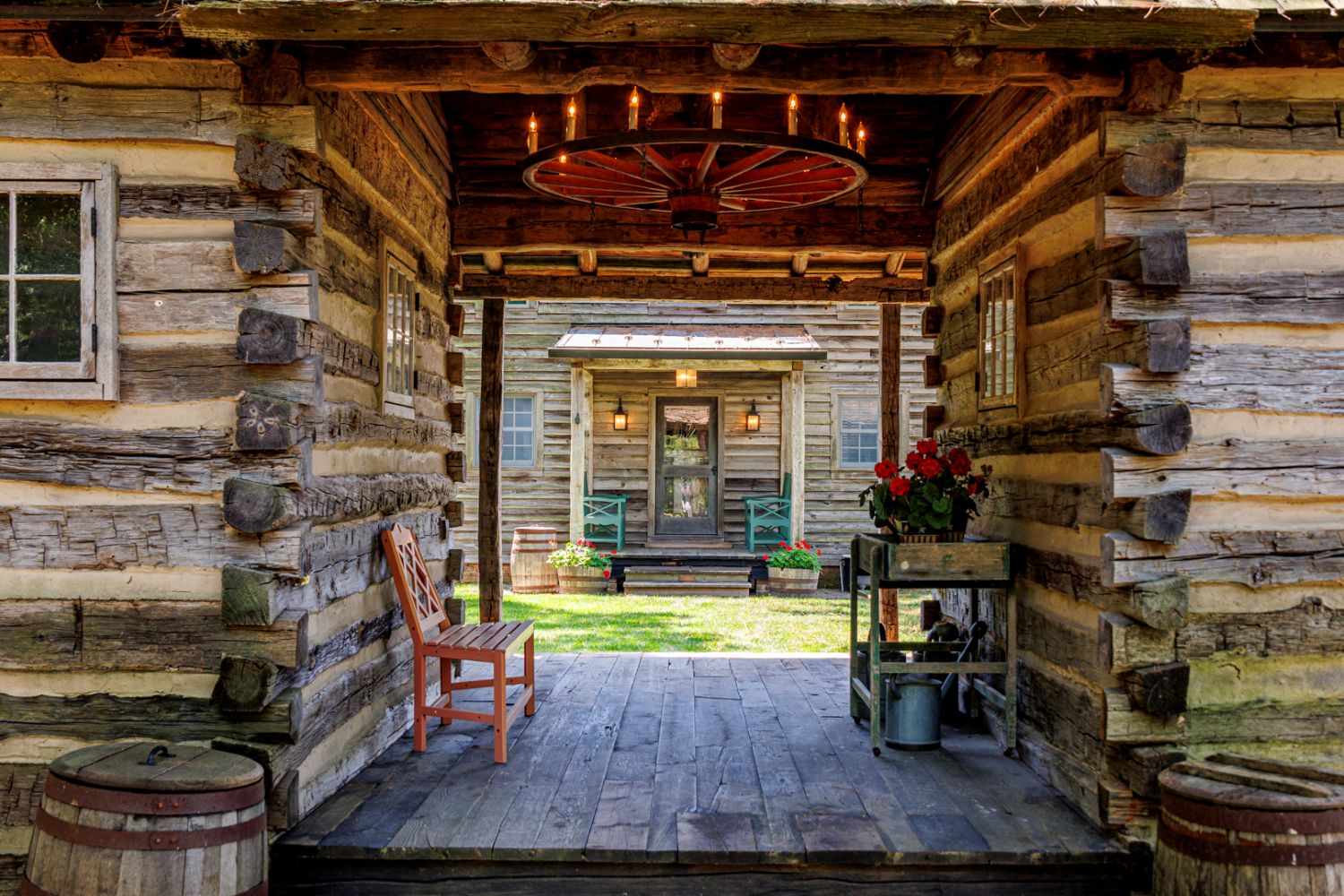
My compliments to the photographer for this “magazine cover” shot through the Guest Cabin to the entry porch of the Main Lodge that begins the entry sequence from the parking area. The breezeway is a great spot to catch cross breezes to cool off on hot days.
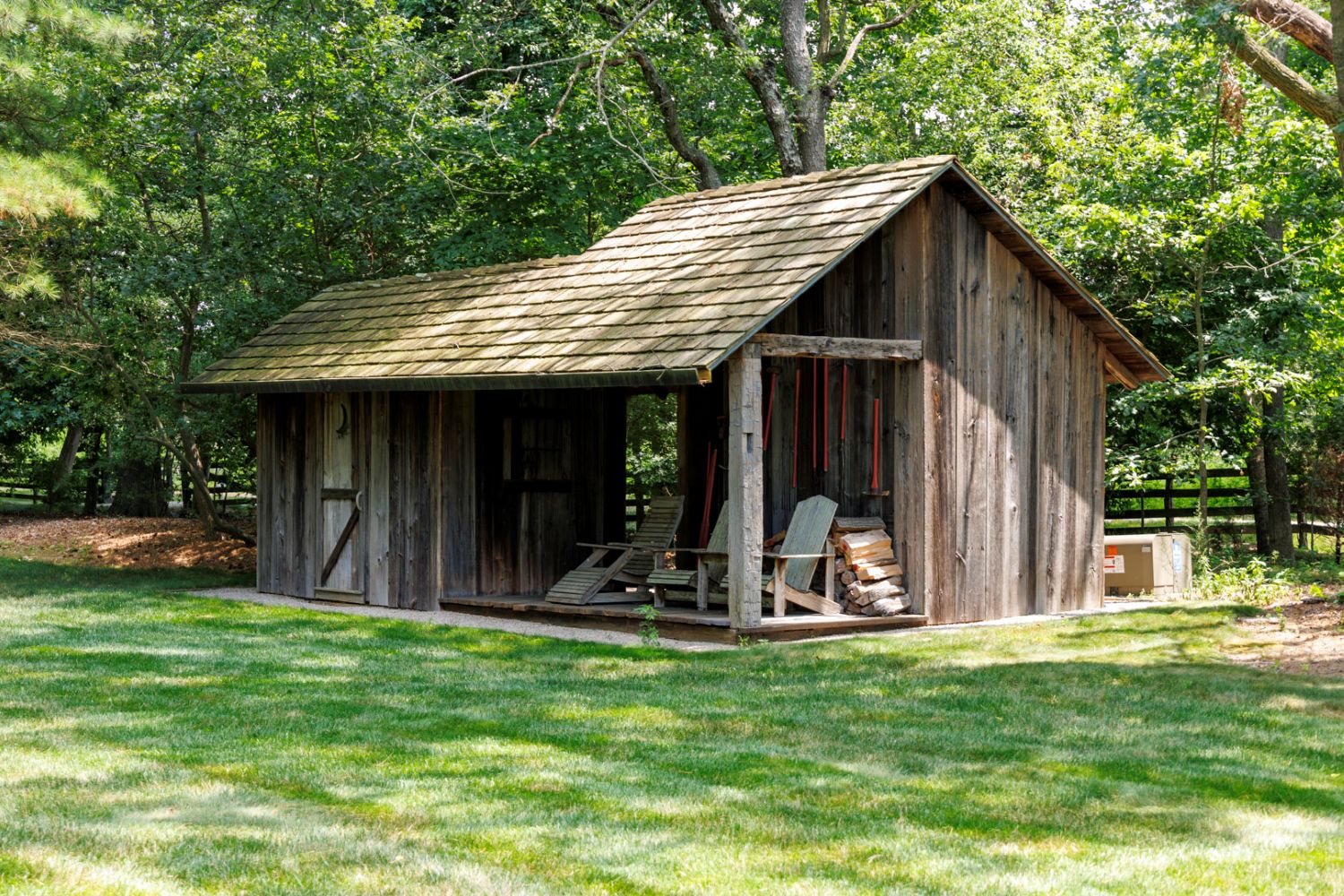
Even the woodshed is as carefully detailed as the Main Lodge and the Guest Cabin. Behind the porch area is a room with an enormous emergency generator.
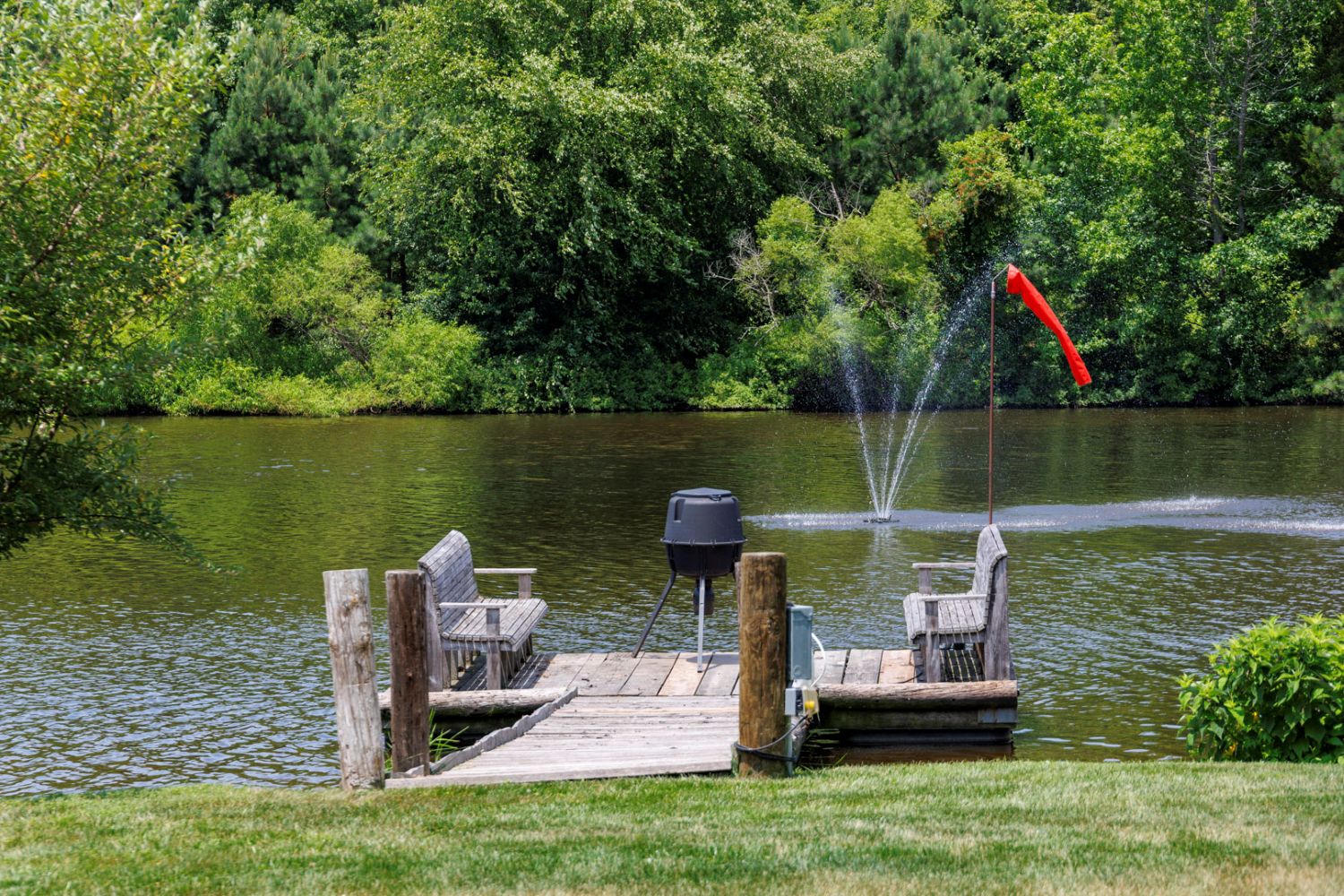
To end my tour, I strolled along the shoreline of the pond where a flock of ducks were enjoying their daily exercise as a heron took flight from the edge of the berm that is a dam for this pond. Sitting on the wood bench and listening to the gentle background sound of the fountain was a soothing respite from my workday.
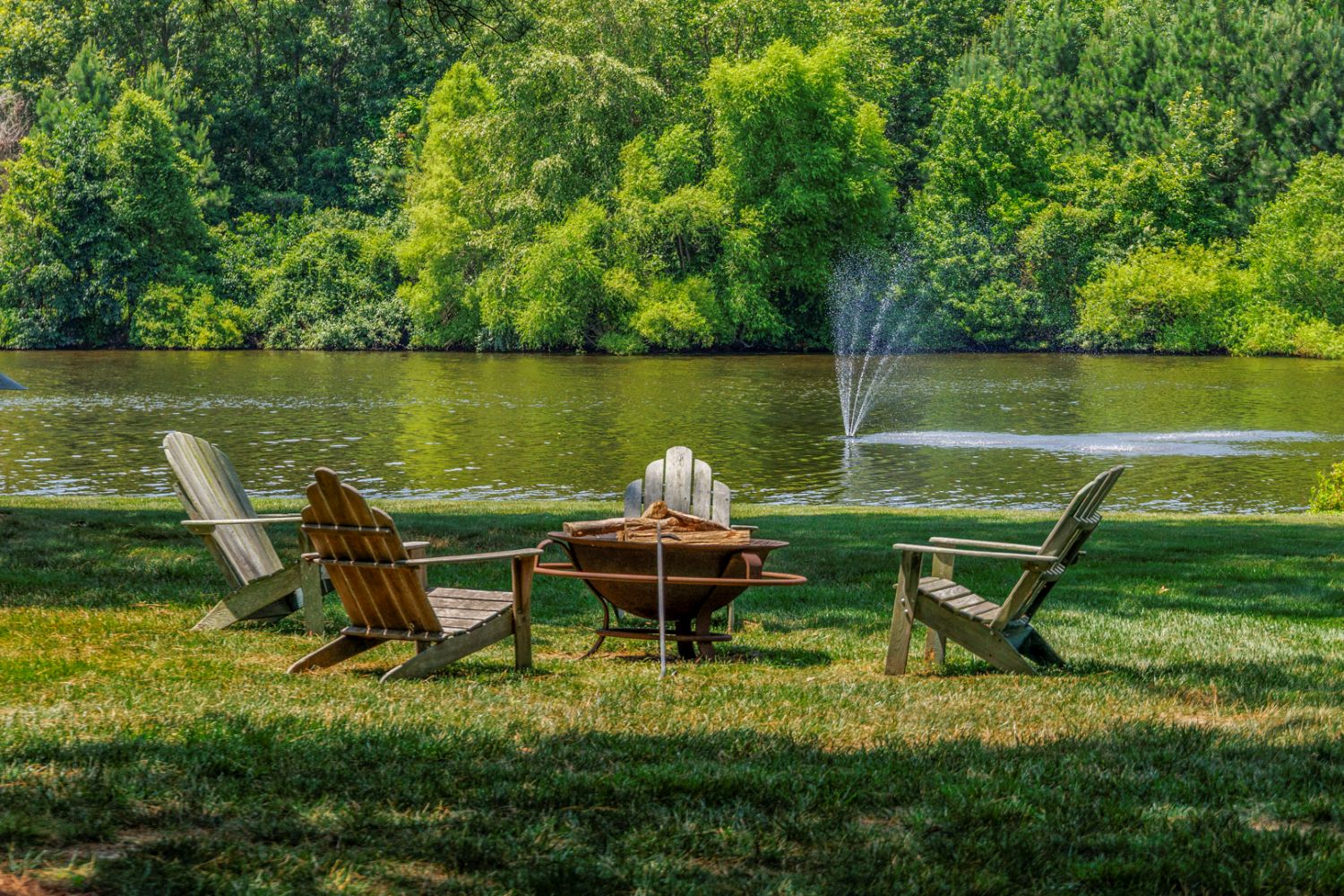
Closer to the parking area is this grouping of Adirondack chairs surrounding the firepit. With our fall weather, I imagine this is a popular spot for relaxing and watching the parade of wildlife that call this very special place home.
In the nine years I have been writing to celebrate the best of our area’s architecture and design, this is the first time, as a native Tennessean, that a property spoke so clearly to me. Since my past project experience includes restoration of historic log structures, it was a very special pleasure to see how well this Dream Team of Owner-Architect-Contractor created a grouping of buildings that belies its nineteen years old construction.
Simple geometric forms seamlessly blend into the color palette of the surroundings woods, combining log construction with modern comfort. Outdoor rooms of the Main Lodge’s exquisite wrap-around porch and the Guest Cabin’s front porch that blends into the breezeway offer views of the pond and the abundant wildlife that also appreciate this peaceful haven. The mantra of this special place must be “host, gather and reconnect with each other and nature”-Bravissimo!!
For information about this property contact Coard Benson, Associate Broker with Benson & Mangold Real Estate at 410-770-9255 (o), 410-310-4909 (c) or [email protected]. For more pictures and pricing, visit https://www.coardbenson.com/duvall
Photography by Jim McKee, BroadView Interactive LLC. 703-593-4392, [email protected]
Architecture by Johnson and Berman, Baltimore, MD. 410-752-2030
Contraction by: Ilex, www.ilexconstruction.com, 410-519-1900
Contributor Jennifer Martella has pursued dual careers in architecture and real estate since she moved to the Eastern Shore in 2004. She has reestablished her architectural practice for residential and commercial projects and is a real estate agent for Meredith Fine Properties. She especially enjoys using her architectural expertise to help buyers envision how they could modify a potential property. Her Italian heritage led her to Piazza Italian Market, where she hosts wine tastings every Friday and Saturday afternoons.



