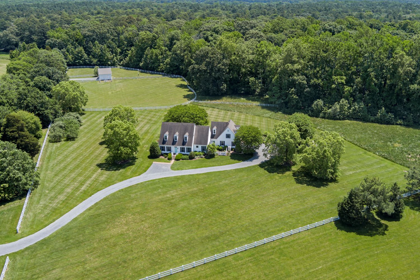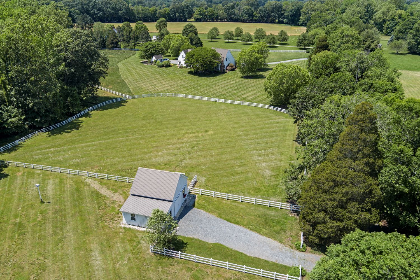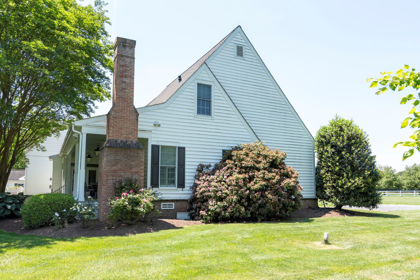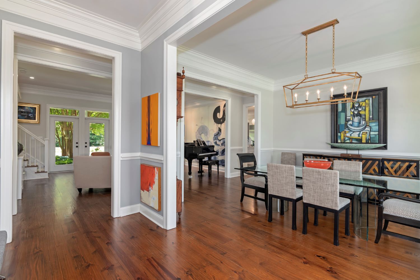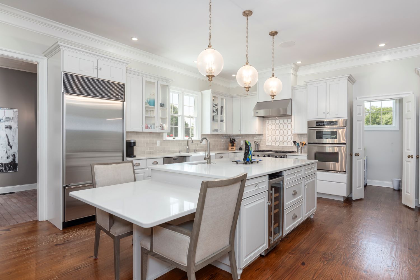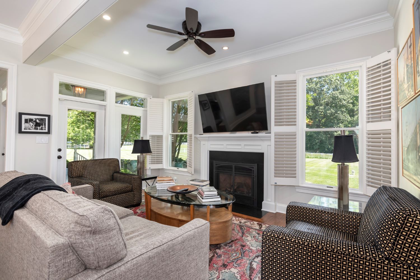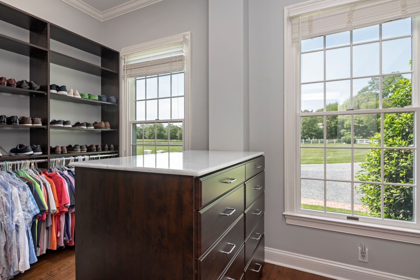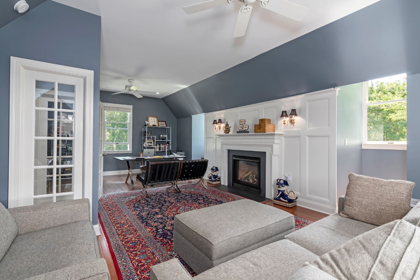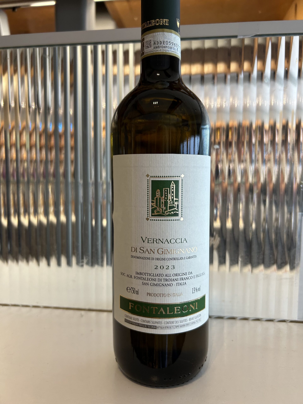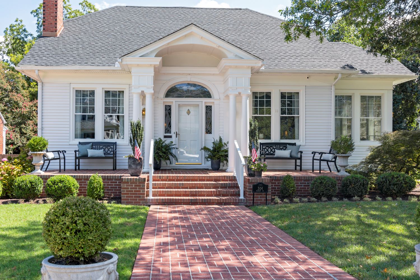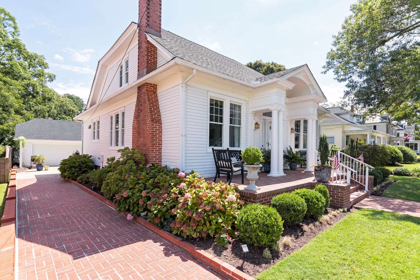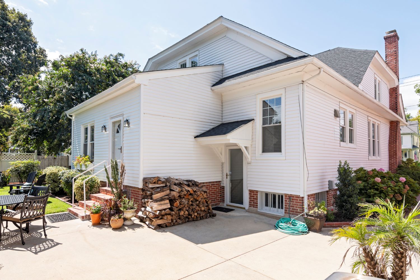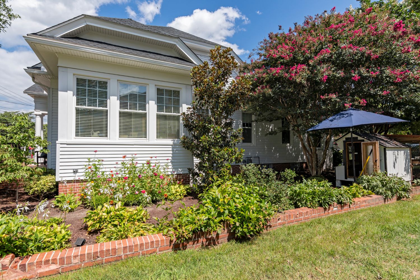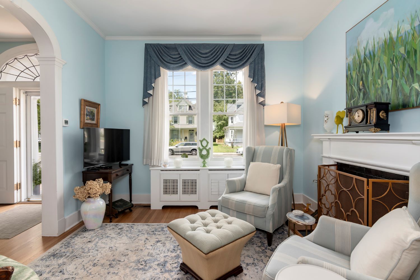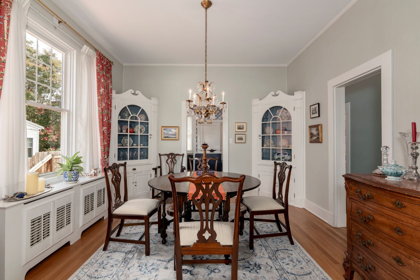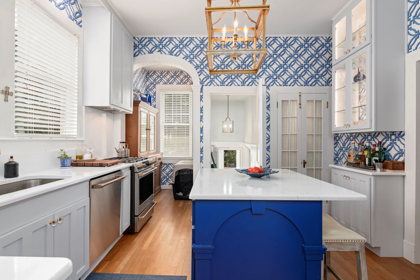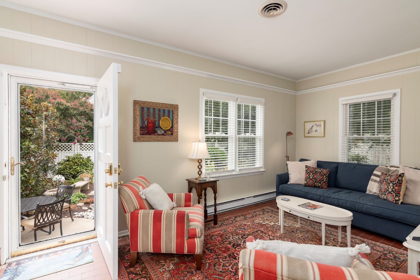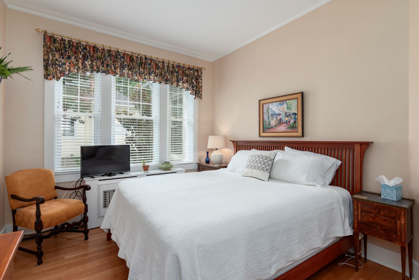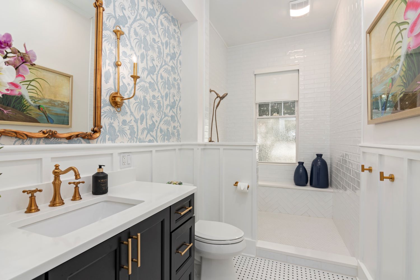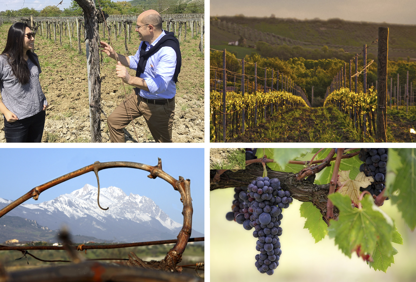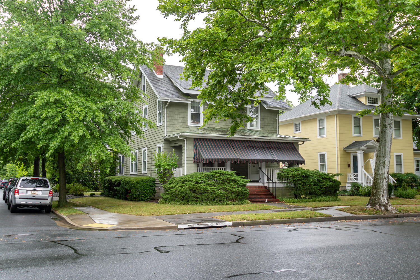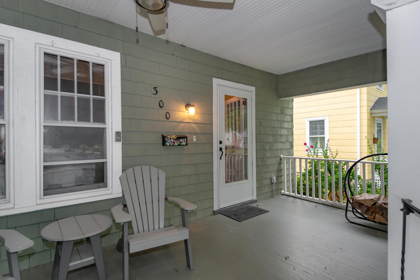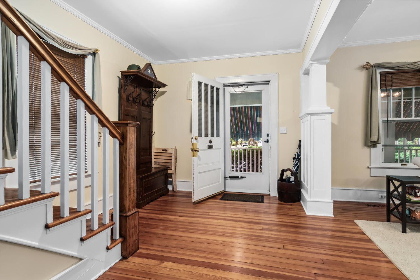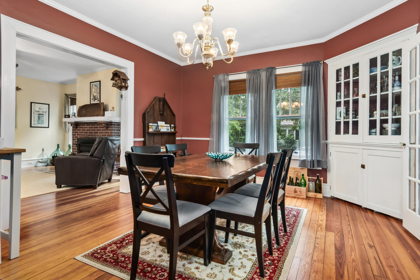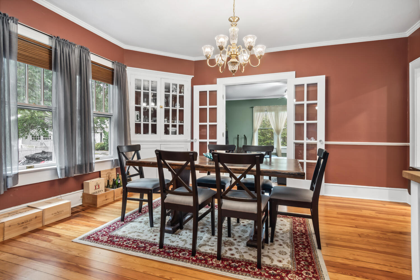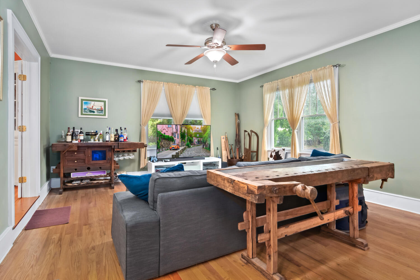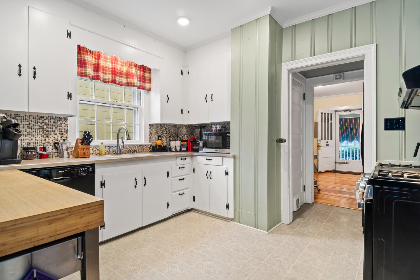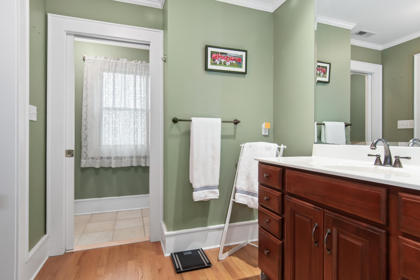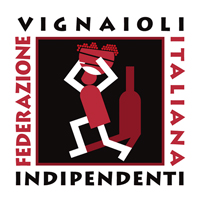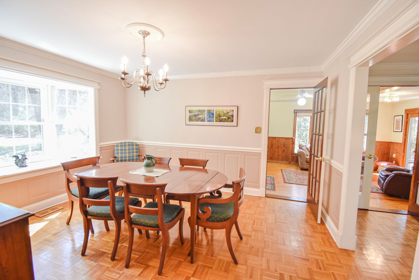
Aerial of property on Boone Creek
To visit today’s featured house, I drove along a single loaded road lined with marshes against a backdrop of dense mature trees on one side and driveways discretely leading to only seven houses nestled in the verdant landscape. After parking my car, I walked along a curved walkway of large stones edged in brick next to low shrubbery, liriope and Russian sage. Before I went up the steps to the front porch, I paused to savor the quiet and the privacy due to the groups of dense trees and mature landscaping that surround the property.
The house is set back far from the road and its shoreline along the quiet waters of Boone Creek has a dock with a boat lift for launching one’s boat for a day on the Choptank or Tred Avon Rivers.

Front view of home
The house is nestled into its site on a slight rise and I admired the very pleasing massing of the house with its multiple gables, pitched and shed roofs, the main two-story wing, the garage’s story and a half wing and the front porch that wraps around the two-story gable projection. The light sage green lap siding, light plum shutters and the gray/brown tones of the roofing are the finishing touches to this property’s great curb appeal.

Entry to house close-up
The exterior materials on the house and the porch are low maintenance. Giant crape myrtles and other landscaping enhance the house without blocking the views of the property from the porch. All the porch needs are rocking chairs to enjoy the long view across the deep front lawn to the marshland across the road.

Rear of home
The rear elevation opens up to the water with a screened porch behind the garage wing, triple windows at the breakfast room, pairs of sliding doors at the family room and a two wide and long windows at the primary suite. I especially liked the second floor’s small accent windows that I later discovered on my tour of the house’s interior cast sunlight into a hall to the bedrooms on the second floor.

Waterside terrace close-up
The spacious brick terrace’s graceful arc reaches out to the expansive rear lawn to create a delightful outdoor room for relaxing with family or friends. Steps leading to the screened porch and sliding doors to the family room create easy indoor-outdoor flow.

Rear patio overlooking landscape
From the terrace, the deep rear yard ends at the shoreline of Boone Creek and a pier for launching a boat for an afternoon on the water. The houses across the Creek are hidden by trees to create a peaceful view from this house’s terrace.

View from front door
The front door opens into the foyer with the “L” shaped stairs to the second floor ending at an overlook to the foyer from the hall above. Daylight streams into the foyer from the side window and the upper hall’s high windows. When I admired the beautiful flooring that flows through the house, the Owner explained its provenance. When they lived in New Jersey, two storms in the 1990’s took down various trees on their property. The Owners had the trees cut down into lengths for flooring that now enhances this house with ash, locust, sycamore and white oak flooring!

Family Room
The foyer’s clear vista through to the rear wall of the spacious family room, the landscape and water beyond beckoned me to explore that room first. The focal point of the room is the exquisite custom made fireplace surround with mixed colors and grains of woods, double doors to conceal the TV and single doors to contain DVD’s, etc. On either side of the fireplace, pairs of sliding doors leads to steps down to the terrace. Since the family room is a single story room, the sloped ceiling follows the underside of the roof rafters to add volume to the space and to reflect the light.

Dining Room
The large dining room is located between the foyer and the kitchen. I admired the mix of antiques and more recent pieces and I especially liked the design of the chairs and the oak sideboard with the mirror and the upper shelf supports. The wide and long windows overlook the front yard and break up the deep teal wainscot that inspired the choices of artwork.

View from kitchen to breakfast room
The large kitchen’s arrangement of an “L” with an island and another row of cabinetry has ample work and storage space. Most of the upper cabinets have glass fronts for transparency. The neutral colored cabinets, stainless steel appliances and the accent of the island’s dark finish set the stage for cooking with family and friends.
The long island provides more prep space and accommodates both stools and chairs for informal meals. The wide wall opening is open to the adjacent breakfast room and the door in the corner of the room leads both to a large pantry/mud room and the two-car garage.

Large windows line the breakfast room
I loved the bright apricot color of the charming breakfast room’s walls, the lovely oval table and chairs with spindle backs anchored by the large rug. To me, this would be a perfect dining room with its large triple window for views of the landscape and water beyond. The French door leads to the screened porch for warm weather dining.

Screened porch to breakfast room
I am writing this article on my narrow screened porch and I envied this delightful outdoor room’s width that easily accommodate both seating and dining areas overlooking the lawn and the water.

Screened in porch
The corner of the screened porch has a panoramic view of the landscaping through the wide and tall screened panels. How easy it would be to sink into one of the cushioned rattan chairs to read a book on a Sunday afternoon!

Primary Bedroom
The original living room was converted into a spacious primary bedroom with two windows at the front wall and the triple window unit at the rear wall bringing in abundant sunlight and views.

Primary bath
The large primary bath has space for both the dual lavatory wood cabinet and a chest of drawers. The side wall of the bath contains the toilet and tub/shower unit. The dual lavatory cabinet has shared drawers for storage and surface mounted mirrored medicine cabinets. The pair of doors leads to the large walk-in closet.

Guest bedroom features knee walls
If I were a lucky guest, I would claim this charming bedroom with its gambrel shaped ceiling formed by the gable wall. The light pink walls, patterned rug, wood post bedframe, white coverlet and quilt, along the wood accents of the bedframe, chair and table and the wood armoire create a serene space for sleeping. This bedroom shares a hall bath with the other three bedrooms, one of which is currently used as an office but it could also be a great playroom for children or teen gathering space.

Ensuite guest bedroom
Another guest room is an ensuite with light aqua walls, wood furnishings and quilt whose colorful pattern picks up the colors in the Oriental rug. The two windows overlook the front lawn for a bird’s eye view of the house’s pastoral setting.
Great location on tranquil Boone Creek leading to the Tred Avon and Choptank Rivers and Oxford’s many amenities. Deep lot surrounded by woods and enhanced by mature, meticulously maintained landscaping and outdoor rooms of the front porch, rear screened porch and terrace for easy indoor-outdoor flow among rooms. Main floor primary ensuite, five total bedrooms and three and a half baths; beautiful wood floors, ceiling heights that vary from flat to sloped to gambrel shapes. The two-car garage has stairway access to storage above and there is a Bilco door to access the concrete floored crawl space underneath the house. If one wanted both a main floor ensuite and a living room in addition to the waterside family room, the charming breakfast room could become the dining room and the dining room could become the living room.
For more information about this property, contact Henry Hale with Benson Mangold Real Estate at 410-226-0111 (o), 410-829-3777 (c) or [email protected]. For more pictures and pricing, visit www.henryhale.bensonandmangold.com , “Equal Housing Opportunity.”
Photography by Janelle Stroop, Thru the Lens, 410-310-6838, [email protected].
Contributor Jennifer Martella has pursued dual careers in architecture and real estate since she moved to the Eastern Shore in 2004. She has reestablished her architectural practice for residential and commercial projects and is a real estate agent for Meredith Fine Properties. She especially enjoys using her architectural expertise to help buyers envision how they could modify a potential property. Her Italian heritage led her to Piazza Italian Market, where she hosts wine tastings every Friday and Saturday afternoons.





