It is hard for me to believe, but today marks the eighth anniversary of the debut of House of the Week. I chose August 29th to honor my mother, who had wanted to be an architect. She encouraged my interest in art and design and lived vicariously through my choice of profession culminating in her visiting me in my own architectural firm in Knoxville, TN.
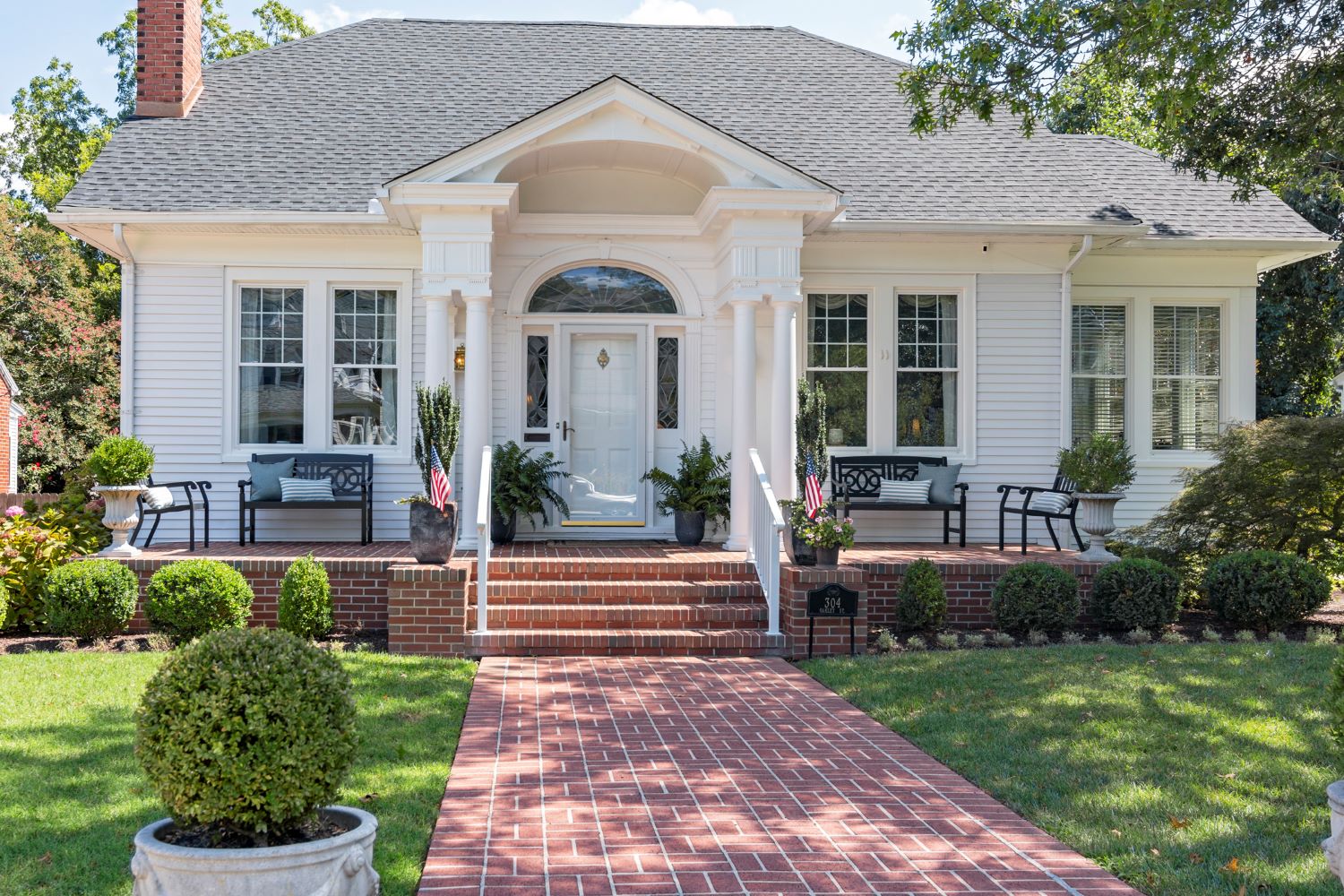
Sweet Cambridge bungalow with curb appeal to beat the band!
Like the first HOTW, today’s feature’s architectural style is another homage to a bungalow, one of my fave house styles. The three-bay, story-and-a-half house with a sunroom on one side combines the “jerkinhead” roof profile (gable roof with hipped and truncated ends) with a graceful Georgian Revival portico over the front door. I loved the exquisite symmetry of the main wing and the portico’s detailing with its columns, articulated beams, moldings, curved ceiling, fanlight transom and sidelights-sheer perfection!
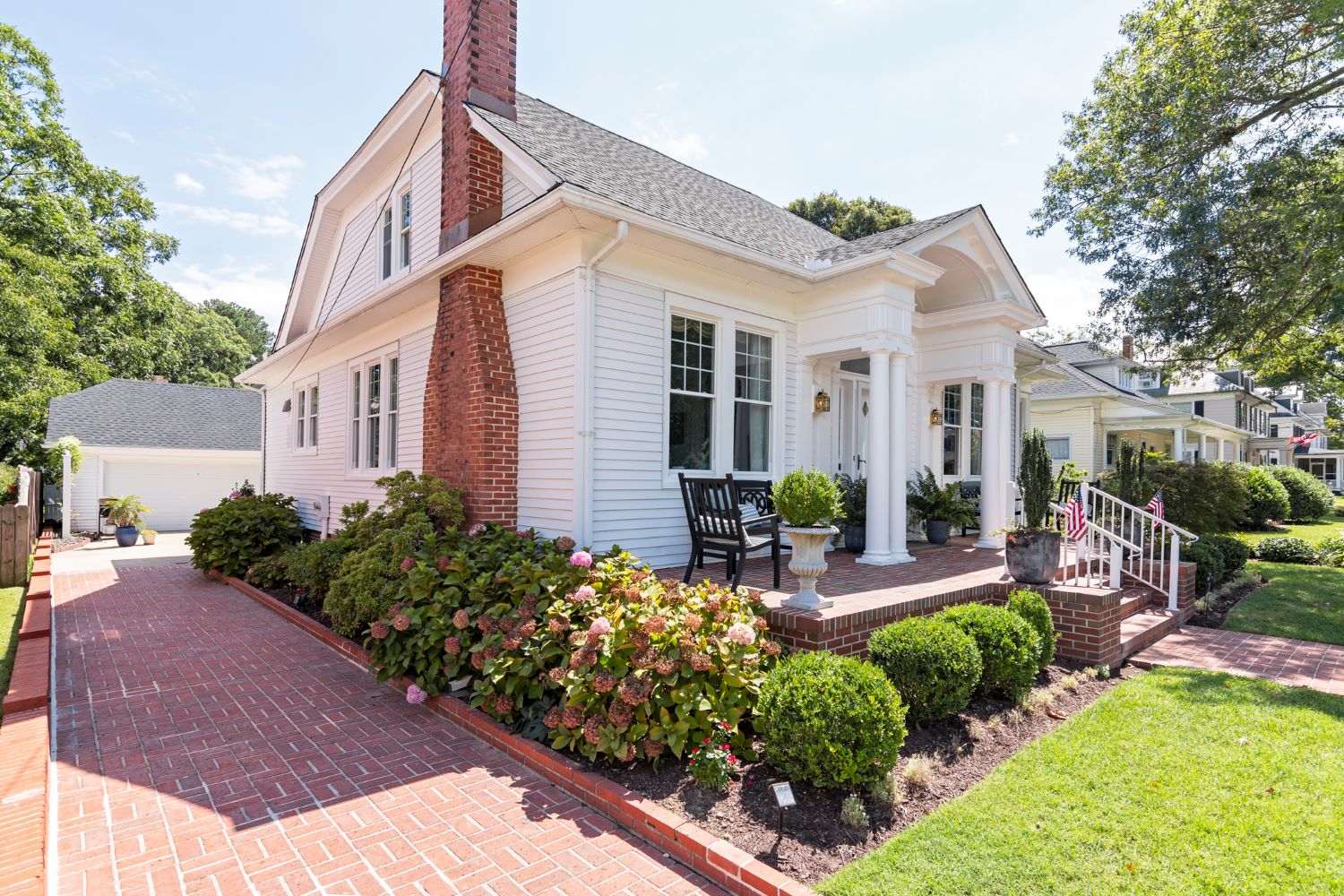
The earthy red brick details, large 9/1 windows, and white lap siding (not to mention welcoming the porch) fit right into the sought-after historic district location.
The wide brick porch spans across the length of the house and the color palette of the red brick of the exposed foundation wall, porch, chimney, sidewalk and driveway, the large 9/1 windows, white lap siding and trim, along with massing and landscaping create great curb appeal. The location in the West End of Cambridge’s Historic District is also quite appealing- just three blocks to the Choptank River and five blocks to the heart of Downtown.
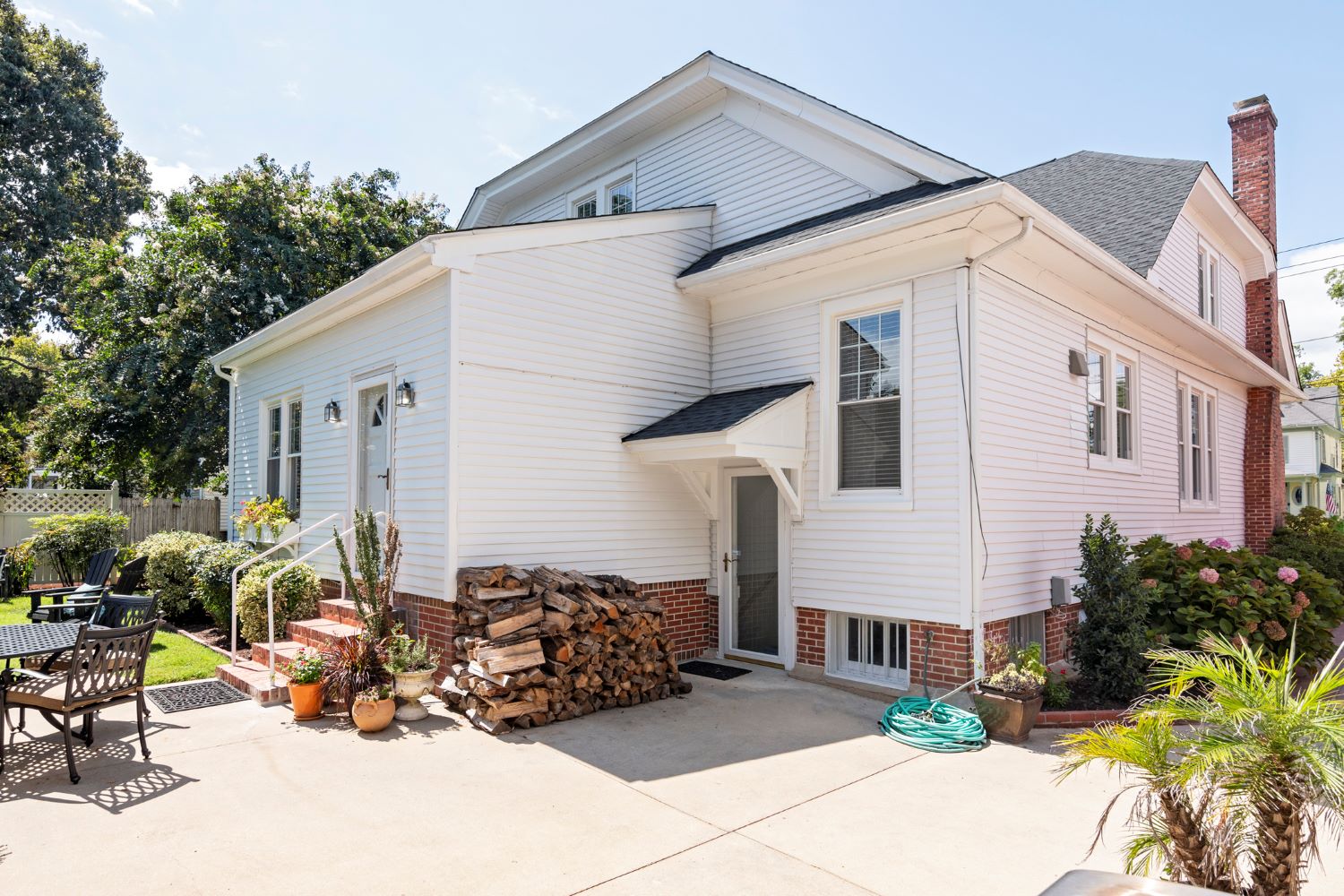
You can see a finished patio, separate entryways to the family room, and a full basement from the rear.
The brick driveway ends at concrete paving in front of the two-car garage. An exterior door leads to the full basement with windows for daylighting the four rooms of utility areas and storage. Brick steps lead up to the family room that was probably an addition. This was confirmed when I later saw a recessed space the size of the house’s windows in the wall of the bedroom next to the family room. The space now has a clever use as built-in shelving.

The backyard is charming and private, featuring a sitting/dining area framing the view of the fenced-in yard.
Between the house and the garage, the concrete paving extends beyond the edge of the garage to create a sitting/dining area framing the view of the fenced rear yard’s landscaping.

The home’s backyard is a little slice of paradise.
The white fencing adds an accent color and texture with its vertical boards and lattice that stands out against the green backdrop of mature trees and shrubbery. One can relax on the bench under the shade of the giant trees, settle into one of the Adirondack chairs to bask in the sun or enjoy al-fresco seasonal meals on the terrace.
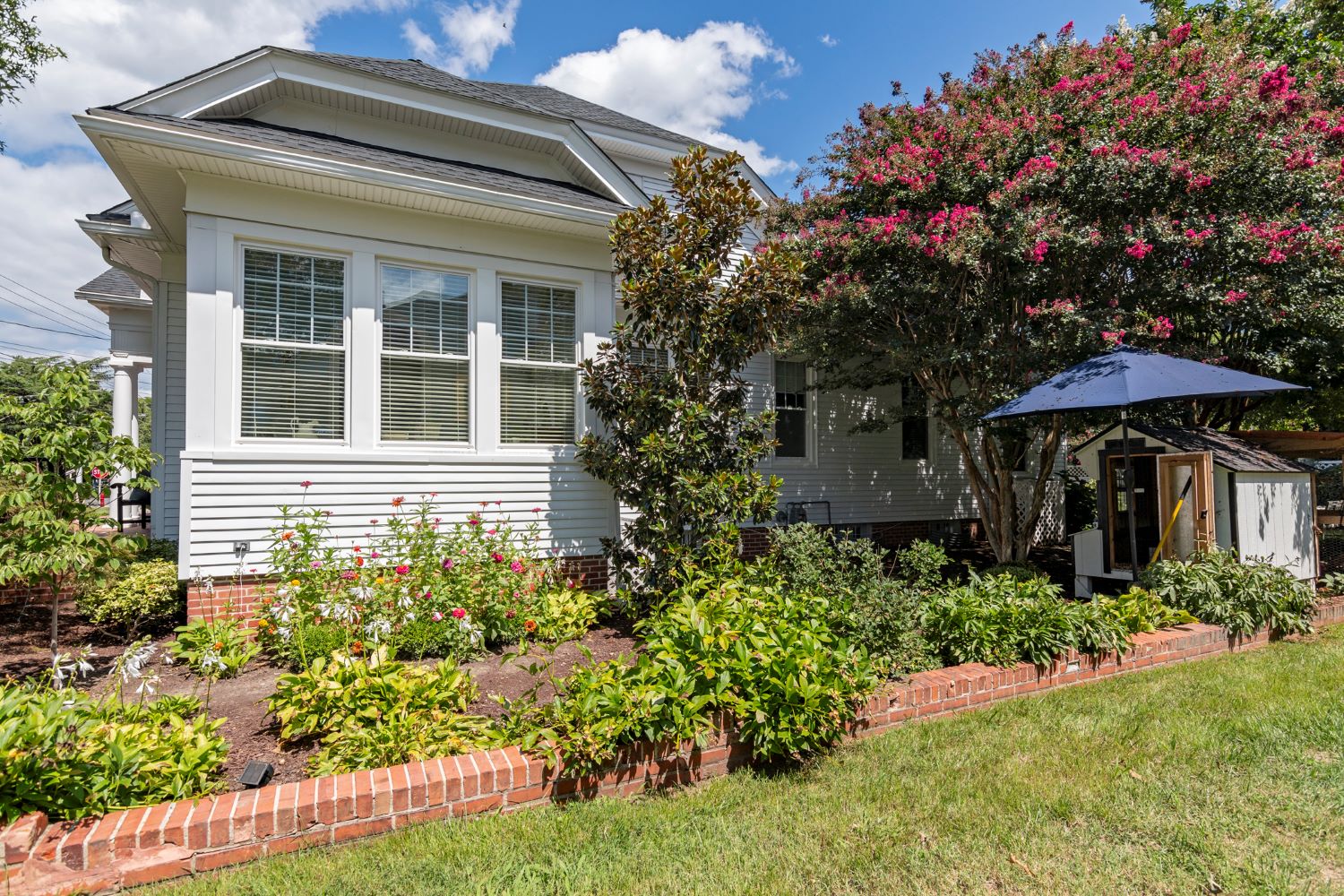
Mature landscaping offers the chicken coop shade and a lovely sunroom view.
The side yard’s planting bed is edged in brick, and the blue umbrella over the entrance to the chicken coop and the majestic crape myrtle add splashes of color. The cozy sunroom’s wrap-around windows offer panaromic views of the landscape.

Arched casings, wood floors, and large windows soften the living room/entry.
The front door opens into the living room with arched openings on the side walls aligned in both the adjacent sitting room and the sunroom. I noted how the mirror on the wall catches the image of the sunroom’s arched opening and windows. The soothing light aqua walls, deeper blue swag window treatments, wood floors, and the large double unit window create a warm and inviting room. I always enjoyed my past homes that had covers over the radiant heating units became a piece of furniture as they do here.

The sunroom is as pleasant as it is bright.
The cozy sunroom is a combination music room, office area, and mini conservatory with a Queen Anne table and chair for working on a laptop. Pots of flowers on top of the radiator cover add seasonal color.
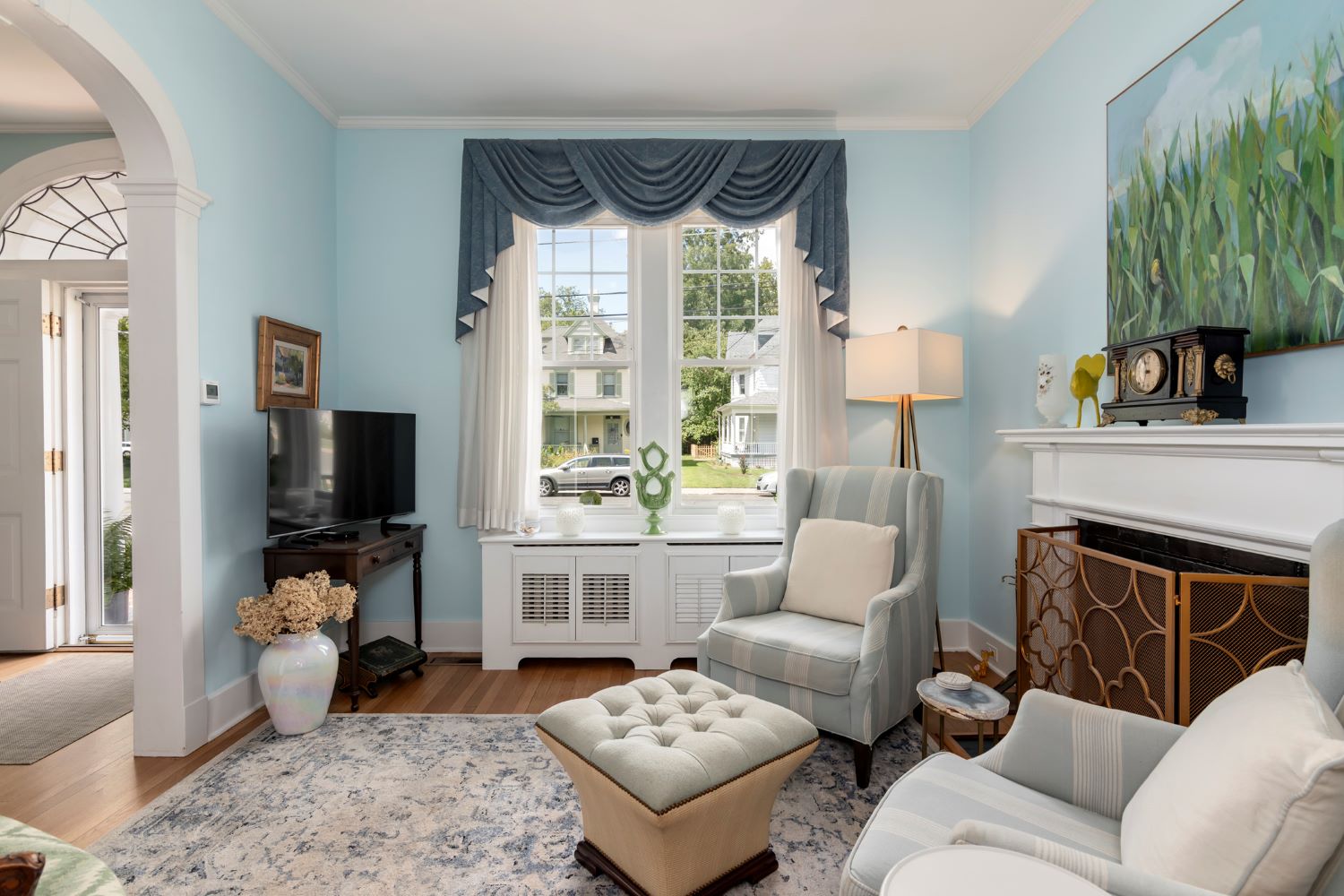
Cozy sitting room is the perfect spot for warming up in the cooler months.
My fave room is the sitting room adjacent to the living room that continues the living room’s interior design of aqua walls, wood floor and swag window treatments. The large double-unit window adds ample sunlight and the wood-burning fireplace is the focal point, on axis with the arched openings in the living room and the sunroom walls. The soft colors of the upholstered pieces and the subtle colors of the rug encourage putting one’s feet up on the ottoman to binge watch TV by the warmth of the fire on a winter’s day.
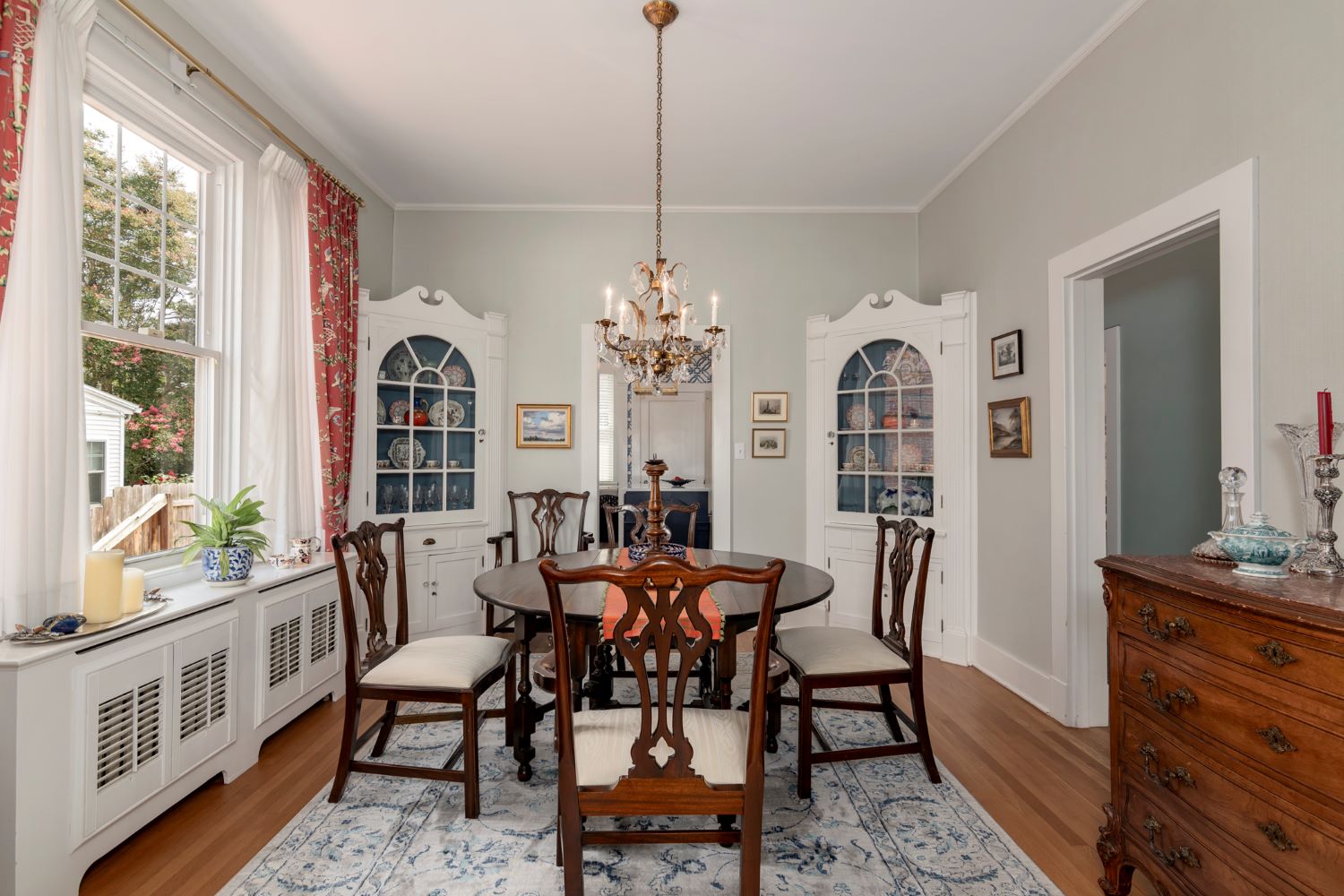
Elegant dining room with modified Rococo style corner built-ins.
Another arched opening frames the dining room view from the sitting room. The dining room has a Chippendale theme from the chairs and table that are centered in the room and the detail of the corner built-in cabinet tops. The red pattern of the window treatment and the table runner add colorful accents to this elegant room.
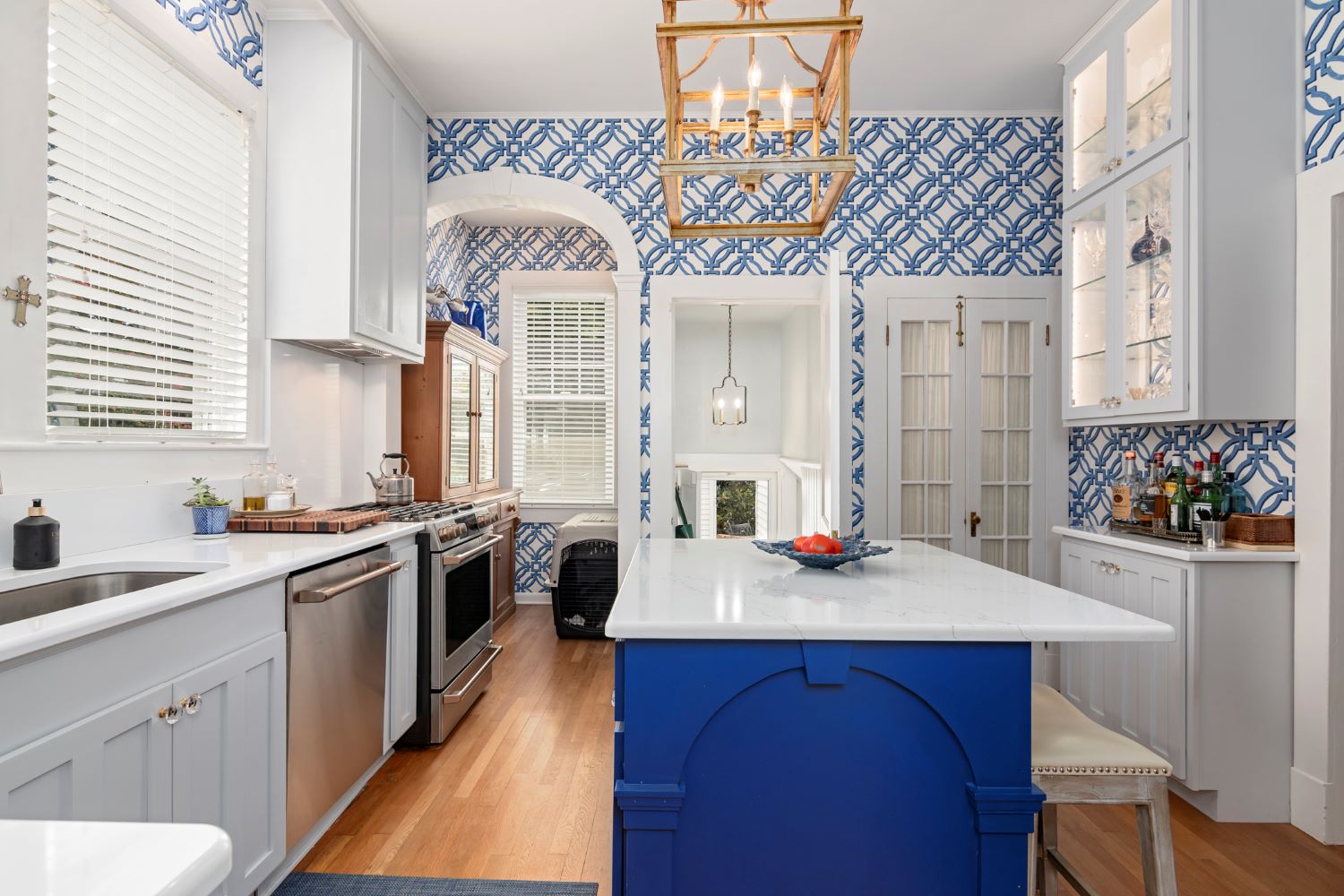
Bold, blue styling is toned down with clean white cabinetry and stainless steel appliances.
The kitchen’s bold, bright blue and white color scheme is quite appealing. I especially liked the detailing of the island’s end panel, the geometric blue and white wallpaper and the backlighted glass doors of the free-standing upper cabinets that add a layer of transparency. The white surfaces of the cabinetry, countertops and the stainless steel appliances stand out against the wood floors. Another arched opening to the rear nook might have been an original breakfast area but is now the domain of the family pet, located conveniently next to the steps down to the exterior door to the patio and yard. The slim pair of French doors with fabric covering hide the pantry shelves.
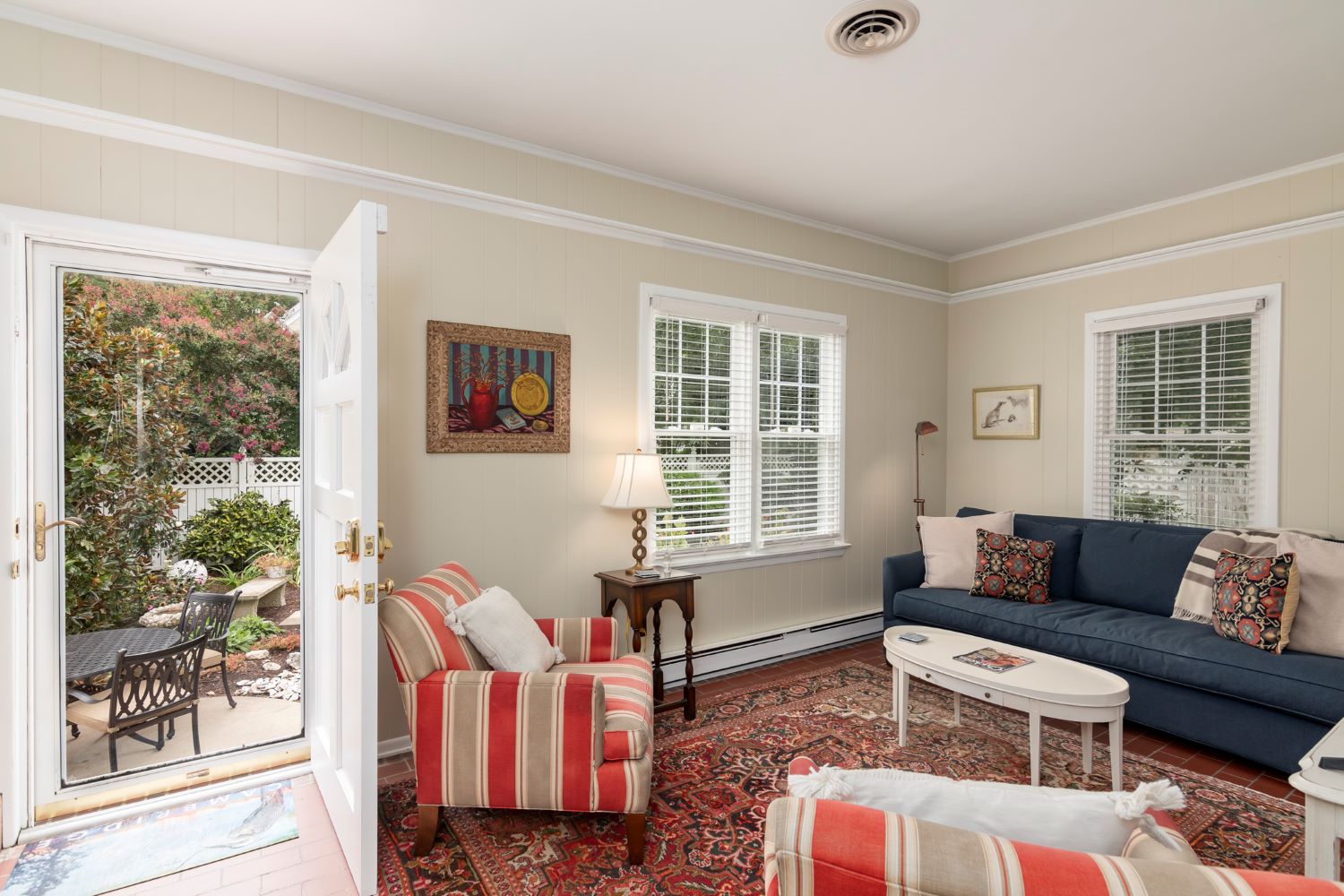
The flowing vista from the front to the back door ends in a warm-toned family room with picture molding.
From the front door, there is a direct line of sight down a double loaded hall past the dining room and kitchen on one side opposite two bedrooms and a bath. The vista ends at a pair of French doors to the family room overlooking the rear yard’s landscaping. The picture molding offers flexibility for hanging artwork and the colorful and casual furnishings set the scene for a relaxing evening. At the other side of the room are the stairs to the second floor.
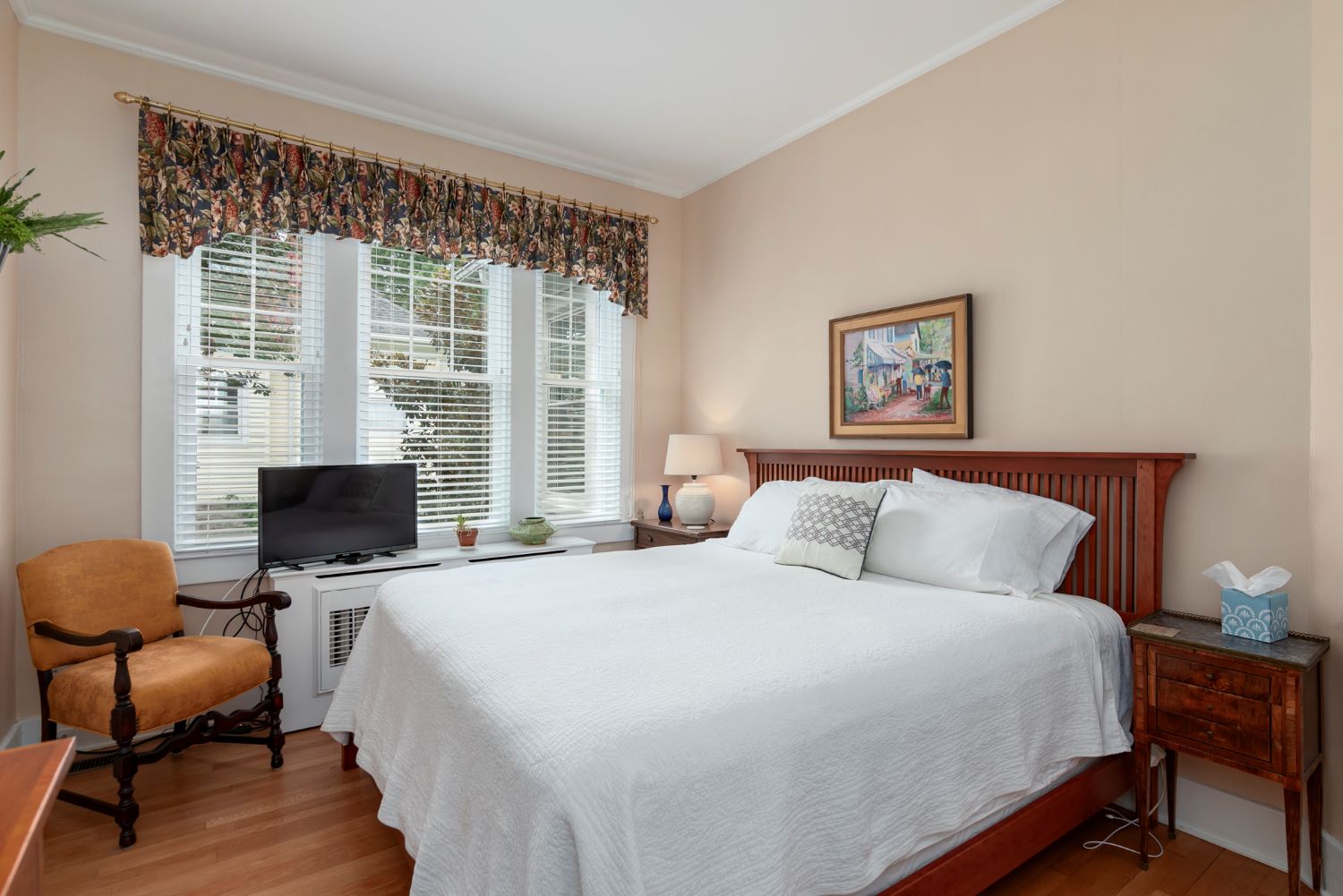
The main-floor bedroom overlooks side-yard through a large window.
Even though there is a primary suite on the second floor, this bedroom on the main floor appeals to me more for its triple unit window overlooking the side yard, beautiful wood floors, Craftsman style wood headboard and the neutral color scheme.
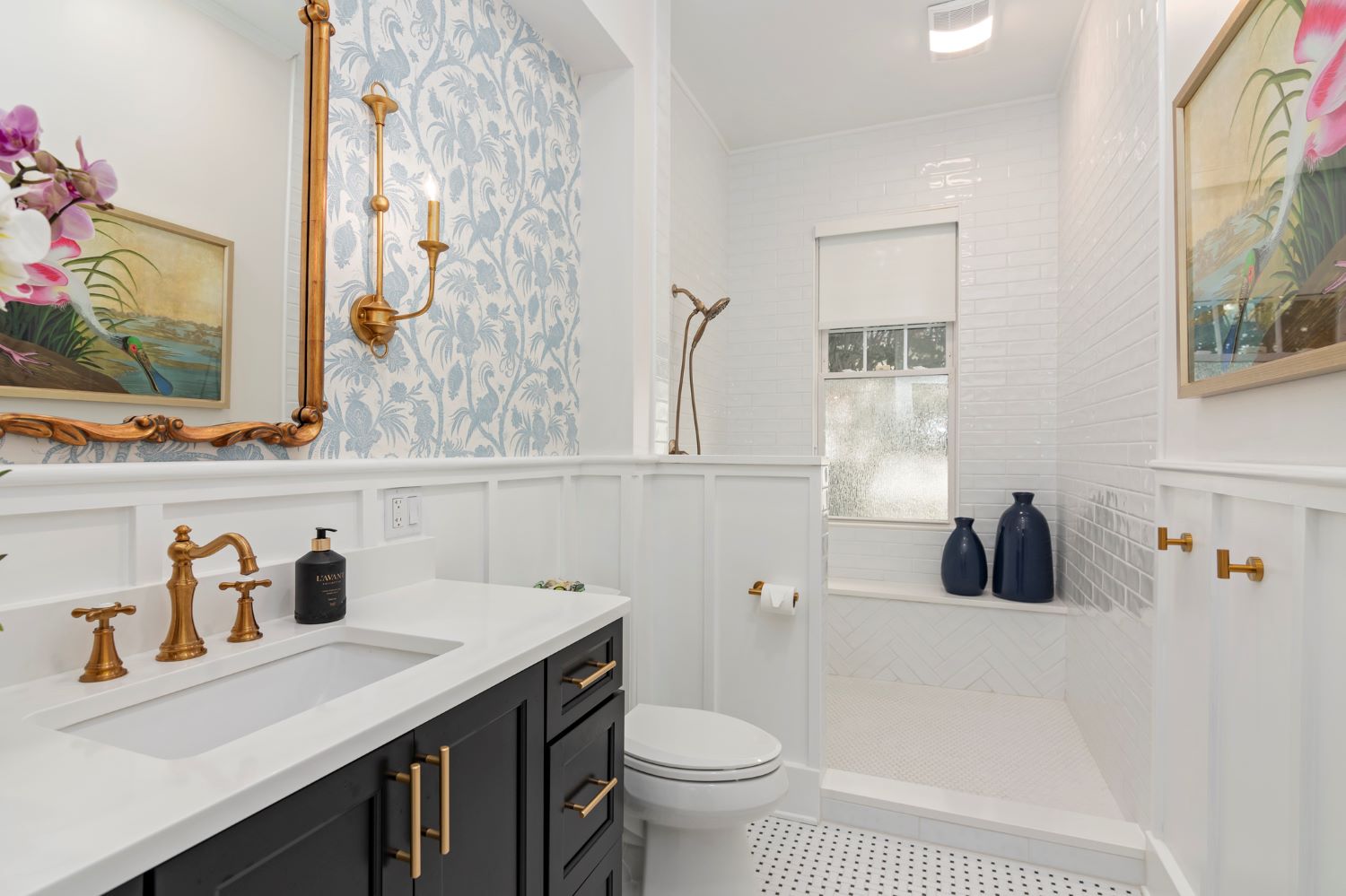
Main-floor bathroom feels luxurious thanks to quaint fixtures and thoughtfully selected tiling.
The bonus of sleeping on the first floor is this exquisite bath with white trimmed wainscot, light blue and white wallpaper, white vanity top and tiled shower with a deep recessed shelf, and the pattern of the black and white tile flooring that is perfectly scaled to the room’s size. I especially liked how the lovely framed mirror reflects the artwork on the opposite wall.

The second floor opens to a spacious landing, 2 more bedrooms, a cedar closet, and a bathroom.
The stairs to the second-floor end at an enlarged landing that could become an office area. One door off the hall leads to a long cedar-lined closet opposite the door to the hall bath. The hall ends at two bedrooms that are almost identical in size. Both have double-unit windows in the side gable walls of the house.This spacious primary bedroom has high knee walls that easily accommodate a bed’s headboard.
The street on which this house is located has a rich history; the property is one part of the original fifty-three acres of Oakley Farm purchased by William Hopkins in 1878. Hopkins and his son W.D. Hopkins either sold or gifted almost all of the fifty-three acres over the next forty years. This charming house was built in the late 1920’s for R. Leland Insley on two parcels purchased from the daughters of W.D. Hopkins.
Great location and curb appeal, charming architectural style, large windows for abundant sunshine, original details of many graceful arched openings, moldings, and millwork that have been thoughtfully preserved during updates to the house, outdoor rooms of the full front porch and the concrete terrace and fenced rear yard all create a charming property that is move-in ready-– just three blocks to the Choptank River and five blocks to the heart of Downtown Cambridge. Bravo to the Owners for their vision and interior design!
Once again, many thanks to the Owners and Realtors who have enabled me to feature such exquisite properties as this one over the past year; I am also very grateful to my readers!
For more information about this property, contact Gary Marquardt at Long and Foster Real Estate Company at 410-820-7707 (o), 410-725-6238 (c) or [email protected] , “Equal Housing Opportunity”.
Photography by Eve Fishell, Chesapeake Pro Photo LLC, 443-786-8025, www.chesapeakeprophoto.com, [email protected].
Contributor Jennifer Martella has pursued dual careers in architecture and real estate since she moved to the Eastern Shore in 2004. She has re-established her architectural practice for residential and commercial projects and is a real estate agent for Meredith Fine Properties. She especially enjoys using her architectural expertise to help buyers envision how they could modify a potential property. Her Italian heritage led her to Piazza Italian Market, where she hosts wine tastings every Friday and Saturday afternoon.



Mary Anne O’Boyle Leary says
The house featured in today’s column by Jennifer Martella is, I believe, a wonderful example of a 1920s Sears, Roebuck bungalow called “The Crescent.” The plans for this house and so many
others are found in the National Trust for Historic Preservation’s “Houses by Mail:A Guide to Houses from Sears, Roebuck and Company.” Get a copy and take a walk around Chestertown.