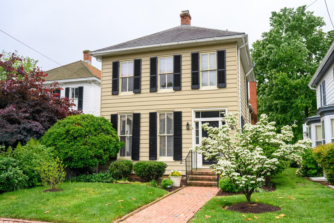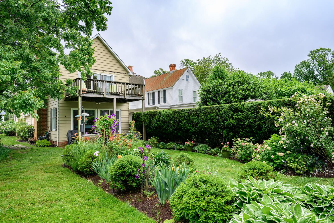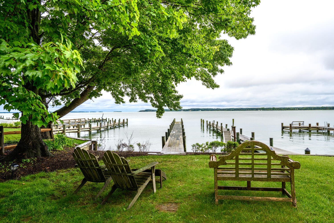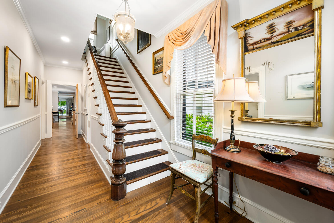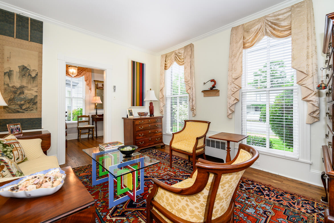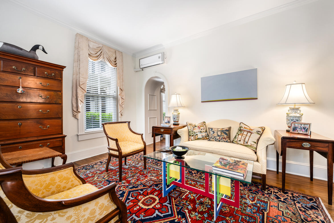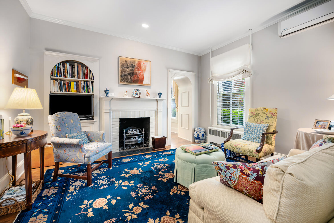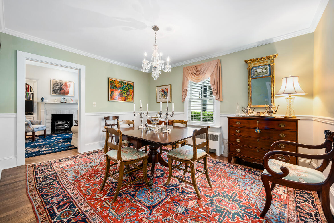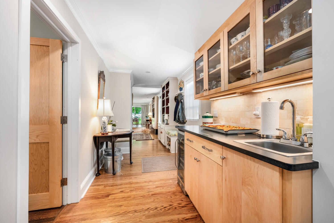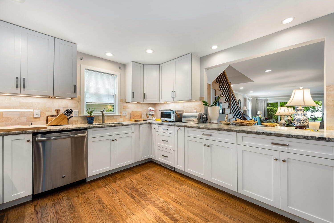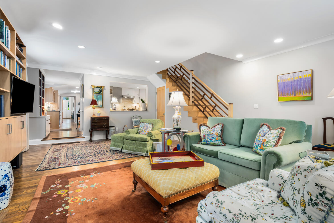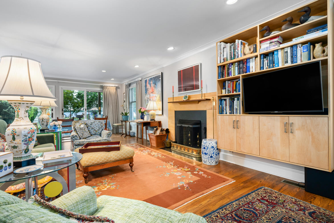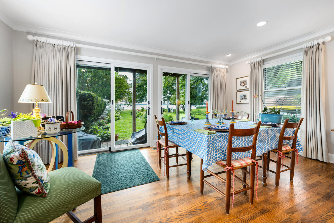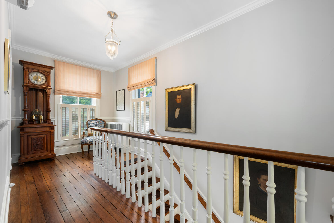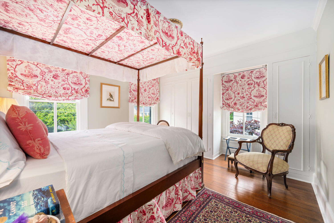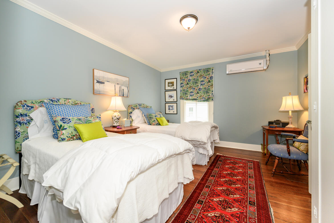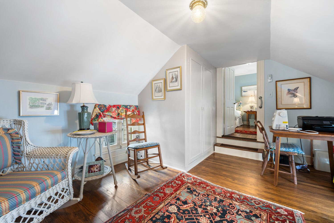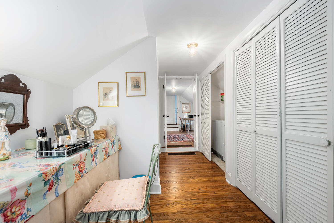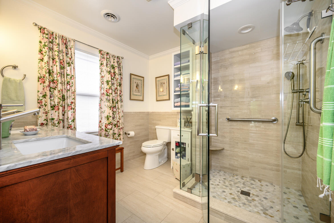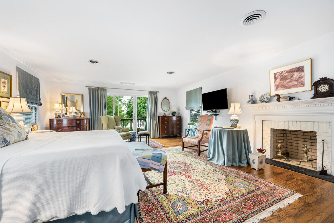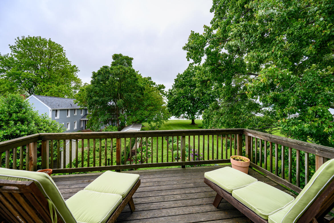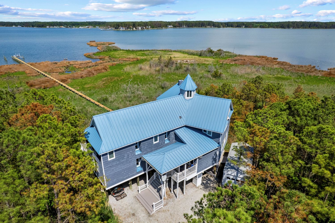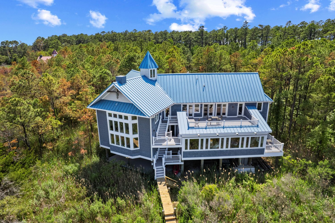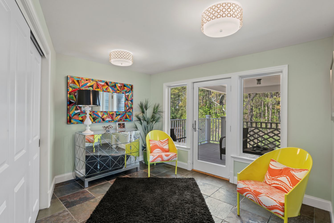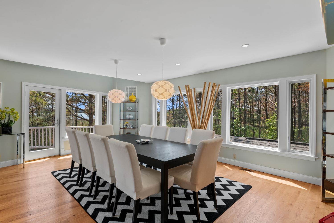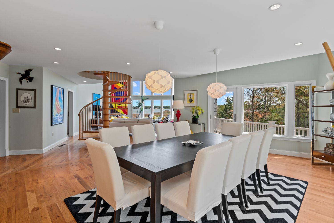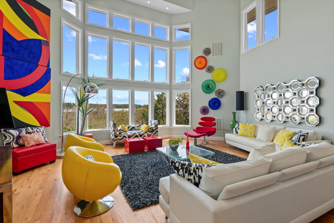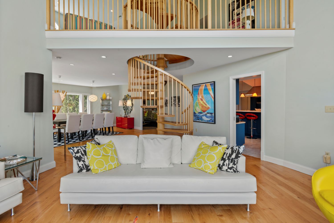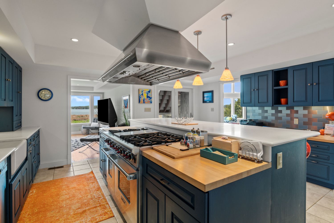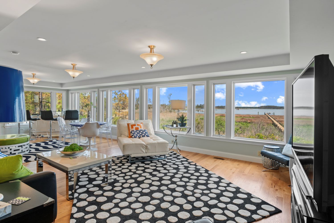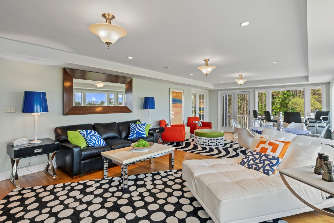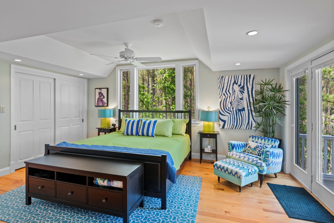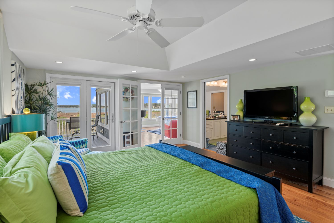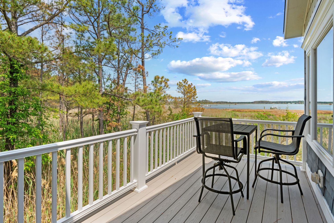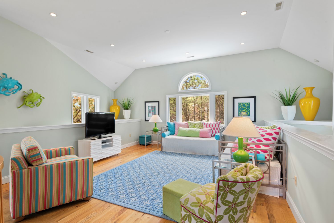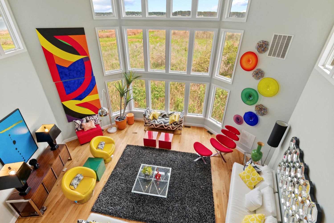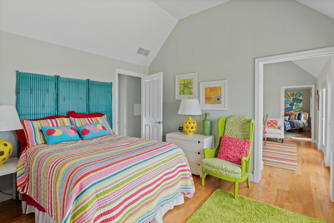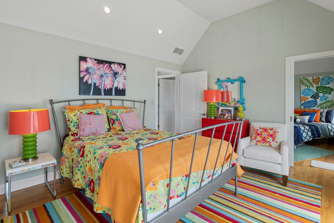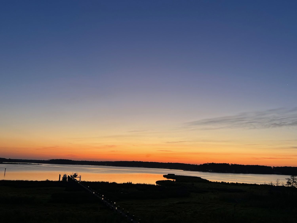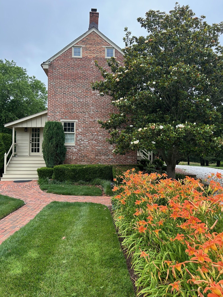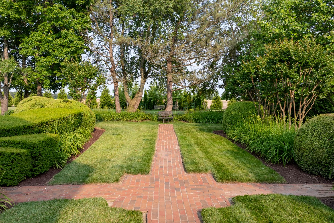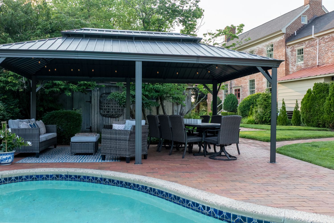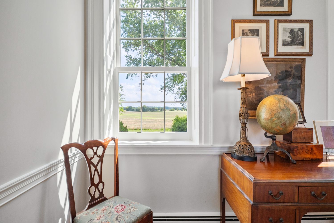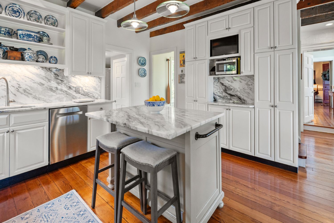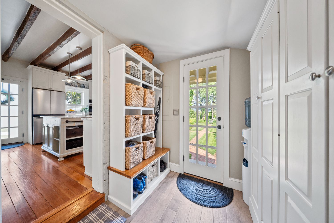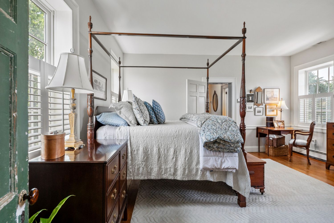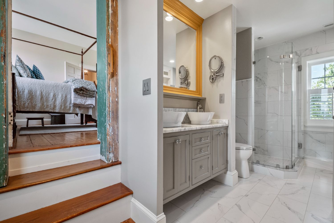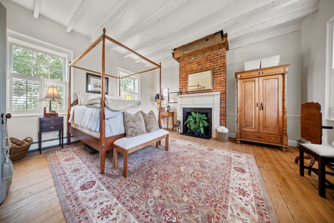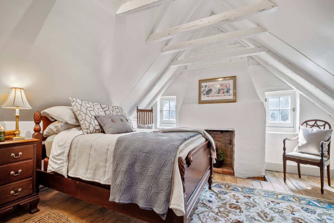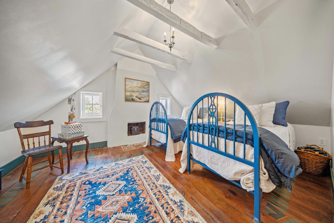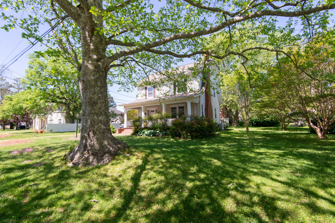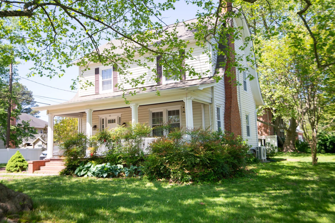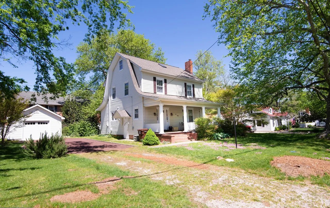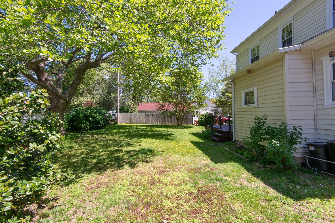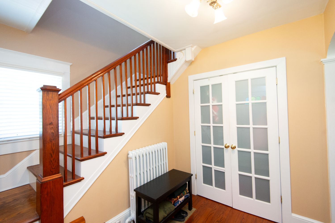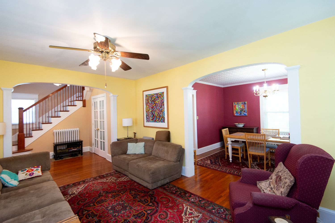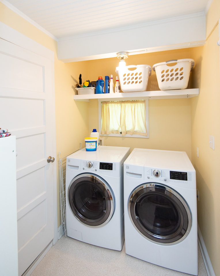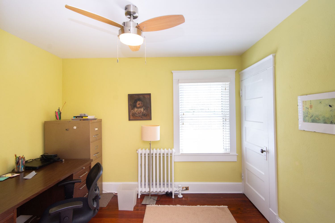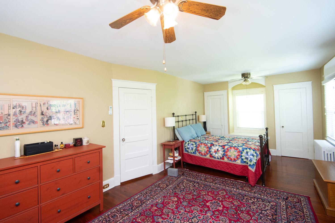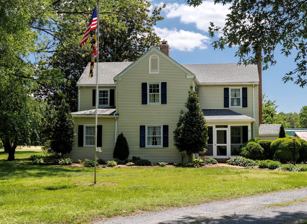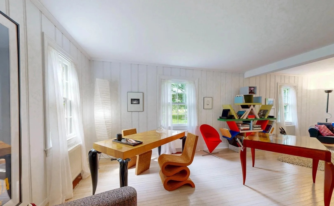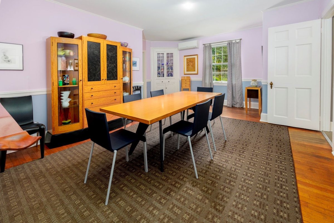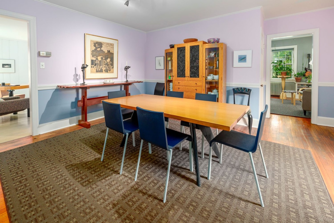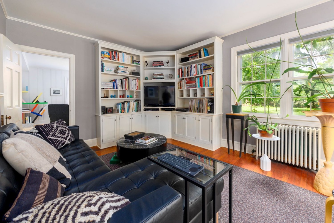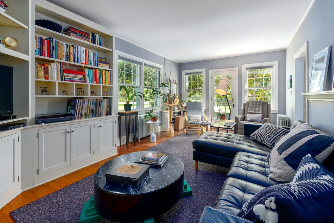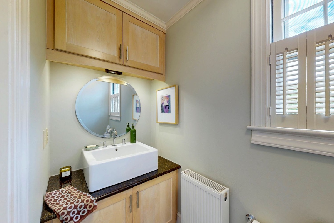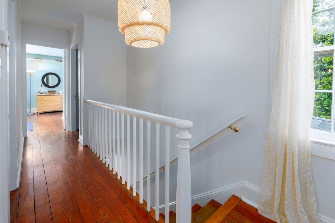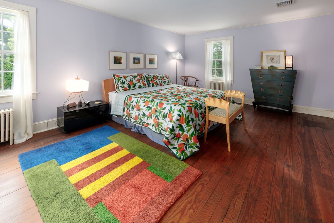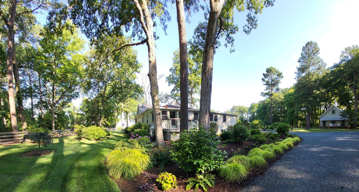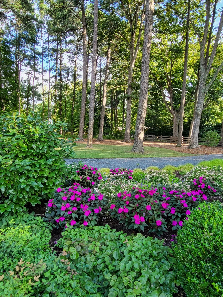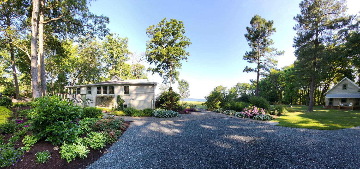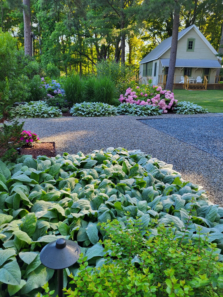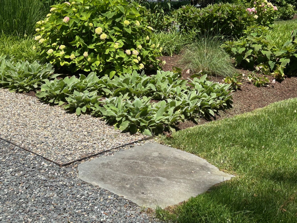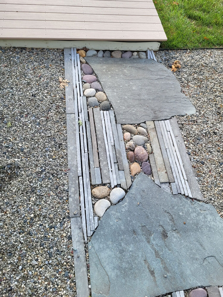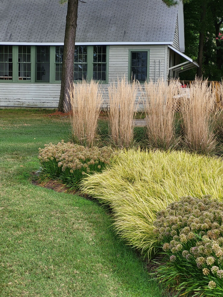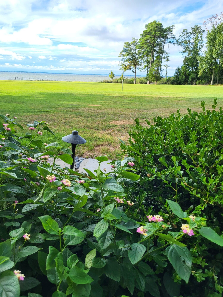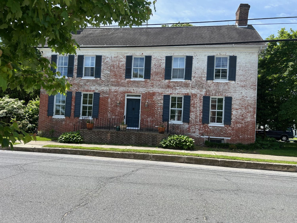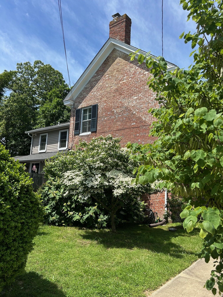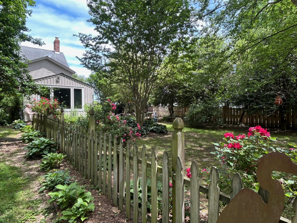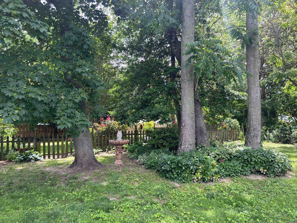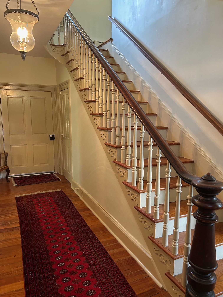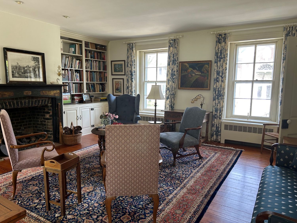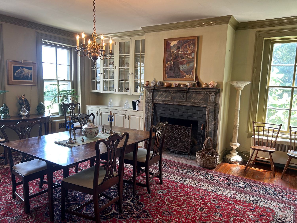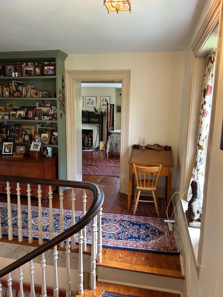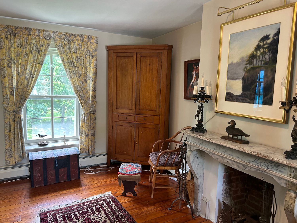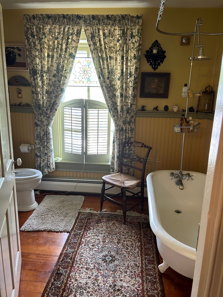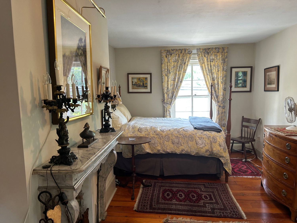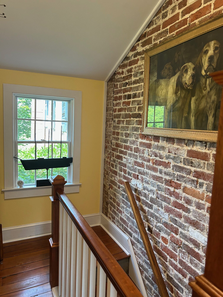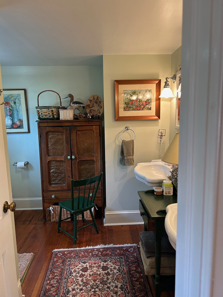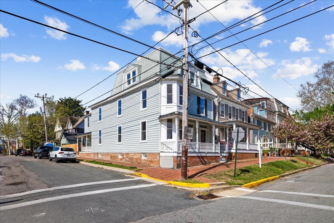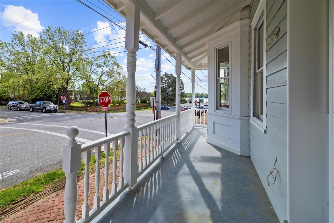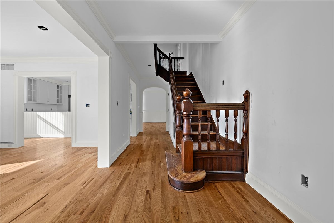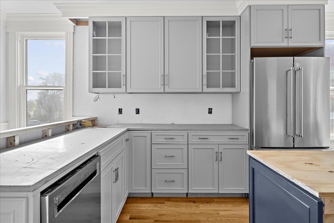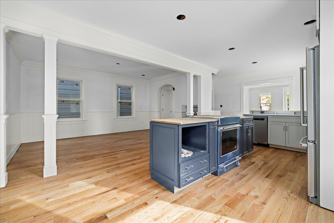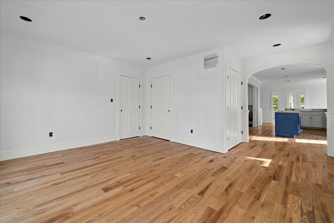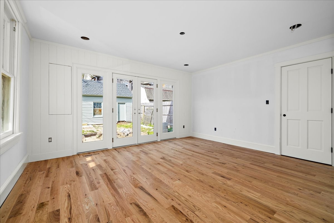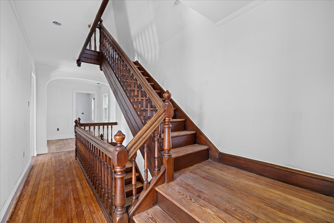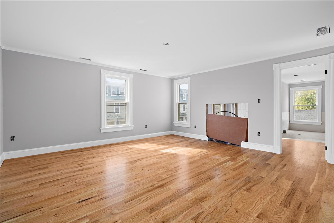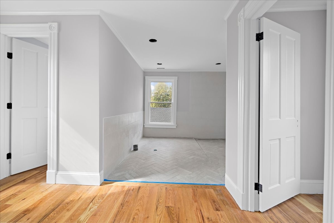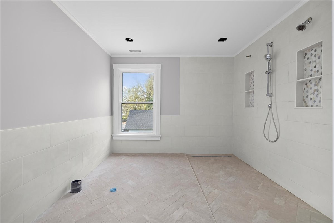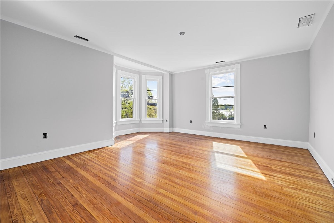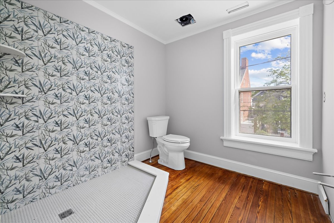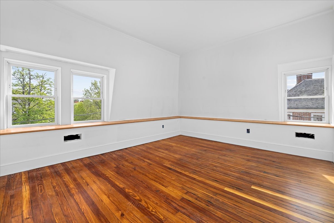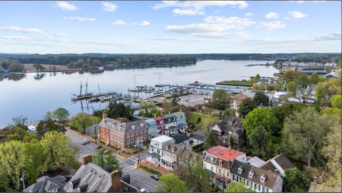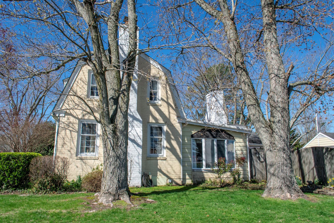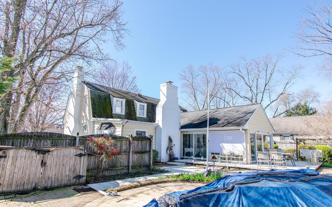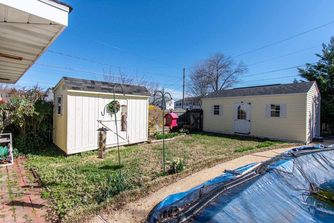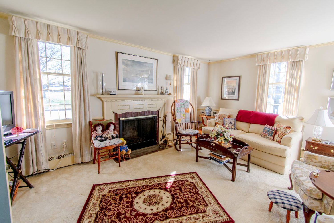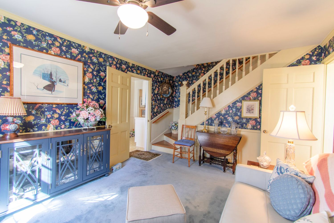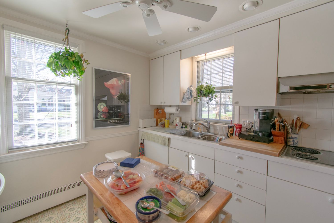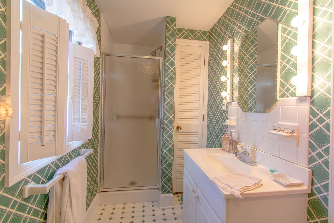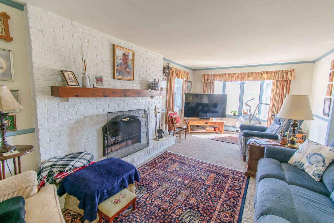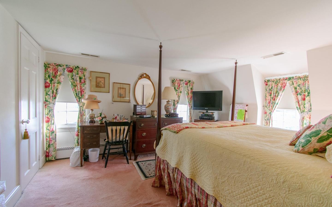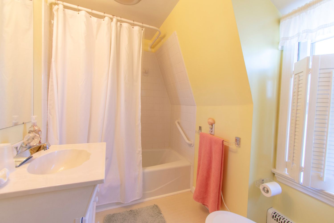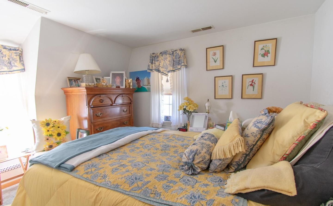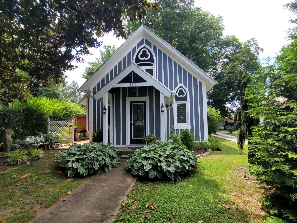
Originally a wayside Chapel, this darling Kent County home sits back from the street among lush landscaping, framed by native plants
When I began my search for this week’s feature, I happily ended it in Galena in upper Kent County with this unique house whose original use was a Wayside Chapel. Ironically, one of my new architectural projects is the renovation and addition to a former chapel in Talbot County to create a one bedroom house, so I was curious to tour this charming building.
The building is sited far back from the street and the former chapel’s off-street parking lot. After parking my car, I strolled up the concrete path between landscaping, including giant hostas, oak leaf hydrangeas and a majestic magnolia and evergreens. I arrived at midday, so walking in the shade provided by the landscaping was a welcome respite from the heat. Before I opened the front door, I turned around and appreciated how well both the landscaped path and the parking lot gives the building privacy.
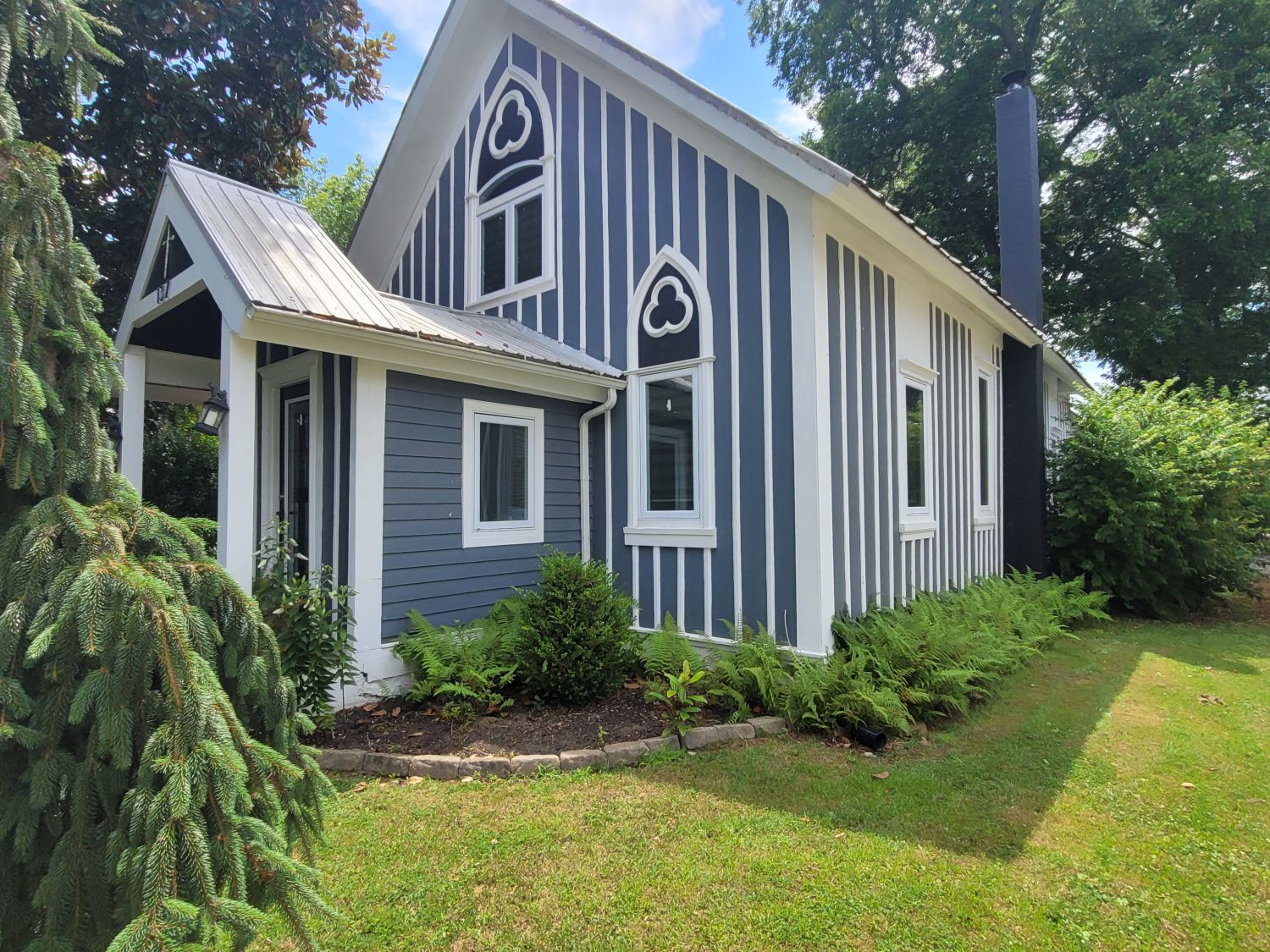
Vertical board-and-batten siding pairs beautifully with Gothic-arched windows, honoring the building’s original identity.
As I walked around the grounds, I admired the building’s one and a half story massing that telescopes down to a one-story porch and vestibule. The vertical blue cladding with white battens and the Gothic arched windows accented with the trefoil symbol give this building its unique charm. The trefoil’s three overlapping circles form a shape resembling a three-leafed clover that early Christians associated with the Holy Trinity. The current Owner’s exterior work included fully rescuing the board & batten siding from layers of paint and restoring the standing seam metal roof.

Thoughtfully extended rear spaces blend indoor living with the reclaimed outdoor terraces.
At the rear of the former chapel were the altar and apse areas. The current Owner, who is an architecture and preservation buff, extended the rear wall to create a screened porch as part of his careful restoration and upgrades to the building. He then enhanced the building by creating delightful outdoor rooms of a Trex deck and a brick terrace laid in recycled antique bricks.
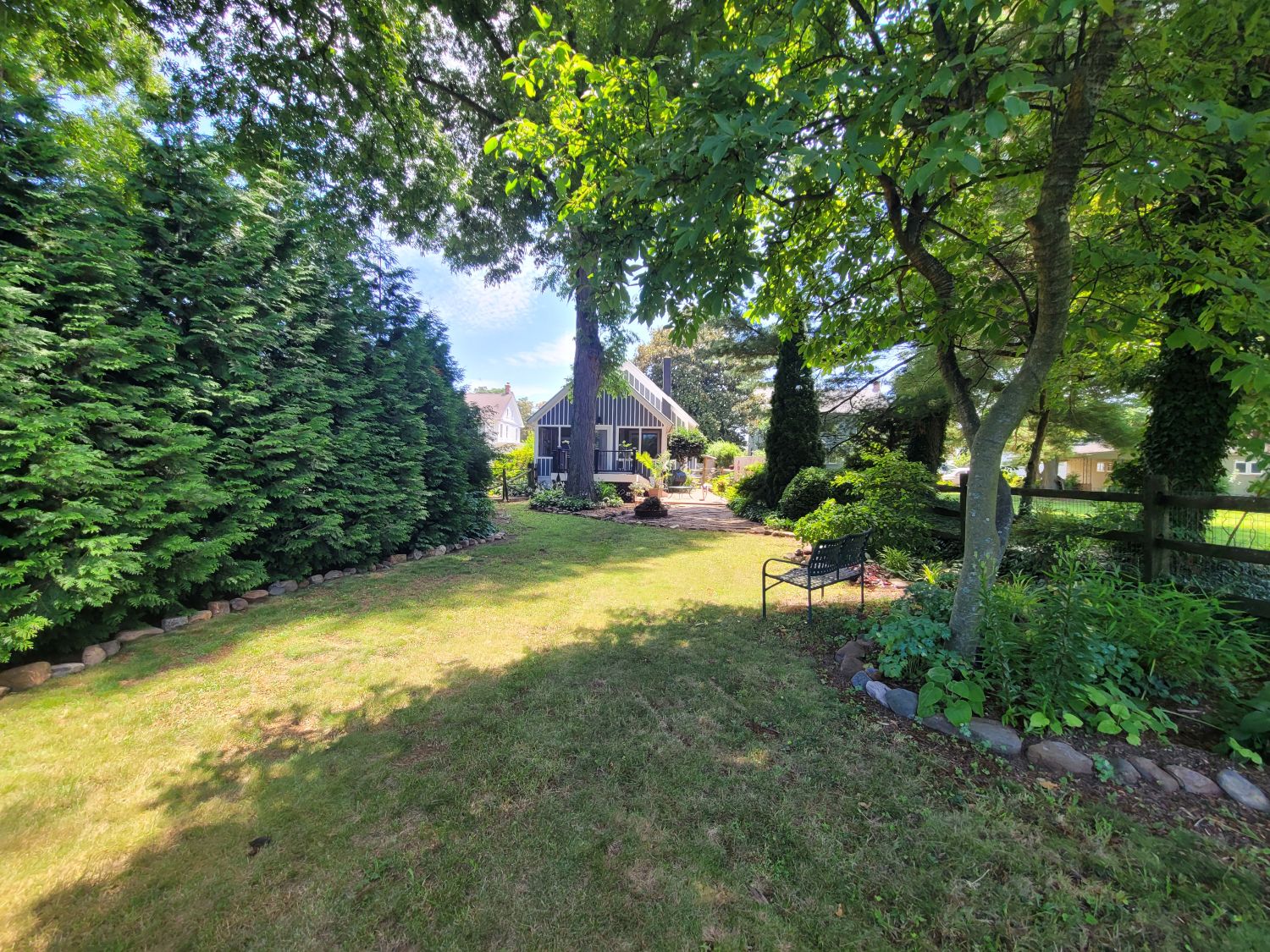
Elegant pathways formed from scattered earth-toned stones lead to a secluded lawn surrounded by towering evergreens.
From the brick terrace, earth toned random stones set into a bed of smaller stones create a walkway that blends into the deep rear lawn. I envied the towering row of evergreens that created a privacy wall for the lawn. I sat for a while on the metal bench in the shade of massive pecan trees to savor the silence broken only by the sweet sounds of birds. In his landscape design, the Owner carefully selected native plants for low maintenance. Garden beds at the side of the house contain both plants and vegetables and discreet containers for recycling and composting. At the rear of the property is a shed for storage with an attached heated greenhouse featuring rain barrels for recycled water.

Recycled materials and vintage woodwork create a warm and welcoming entrance.
The former chapel’s vestibule is now a spacious area to welcome guests. The stone flooring is a perfect walk-off material and the original wood beadboard ceiling continues throughout the building. The Owner’s clever use of recycled materials includes the panel that was partially stripped and fitted with historic wrought iron hardware to hide the electrical panel. The globe shaped semi-translucent pendant fixture is the perfect touch.
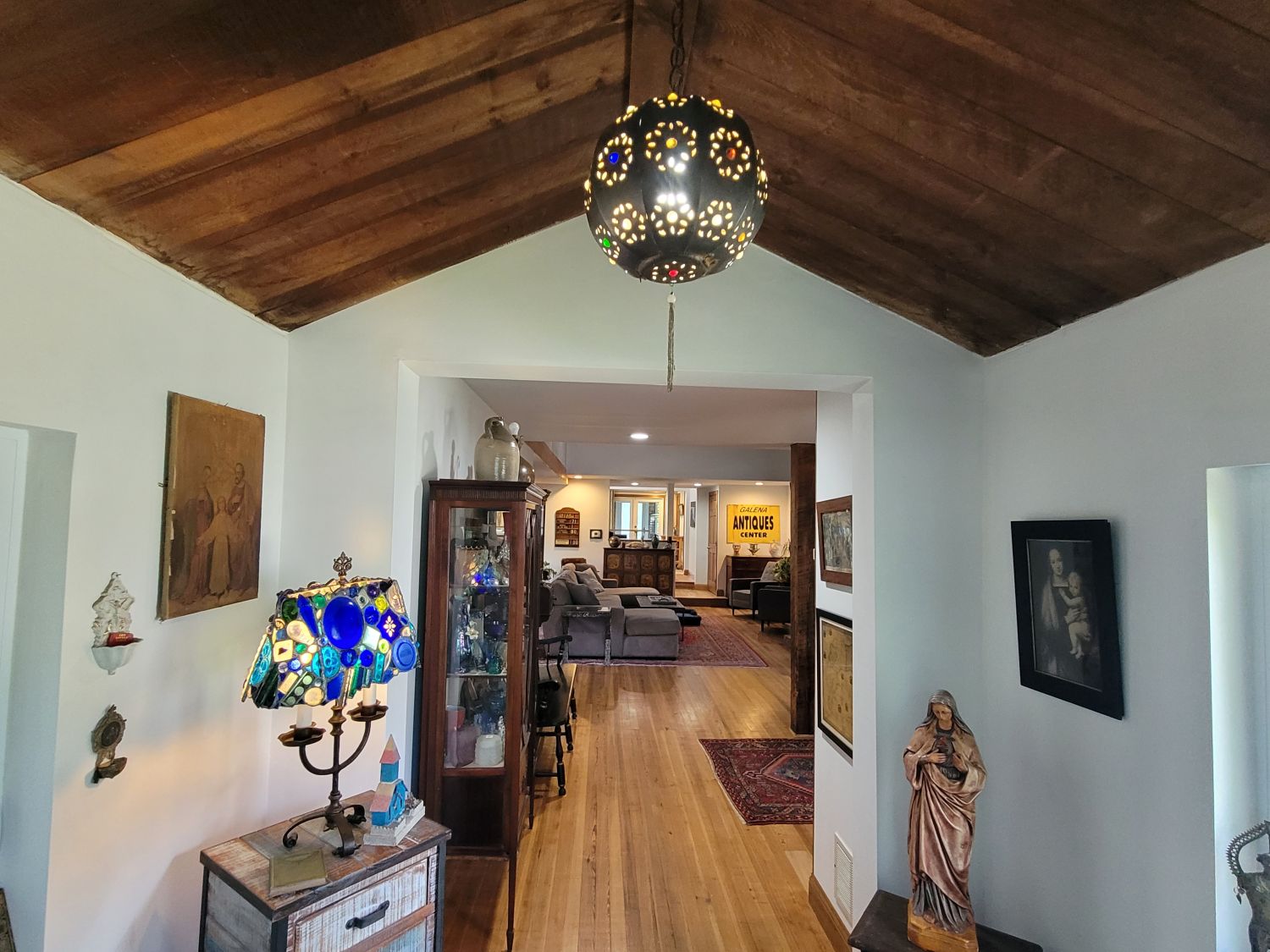
Strategic openings frame a stunning longitudinal view that naturally highlights the historic elements.
I love longitudinal vistas through buildings, especially when they begin and end with glass doors. The wide wall opening into the former narthex frames this vista from the foyer. The statue of Mary, the painting of the Madonna and Child and the Holy Water Font on the other side wall pay homage to the building’s former use.
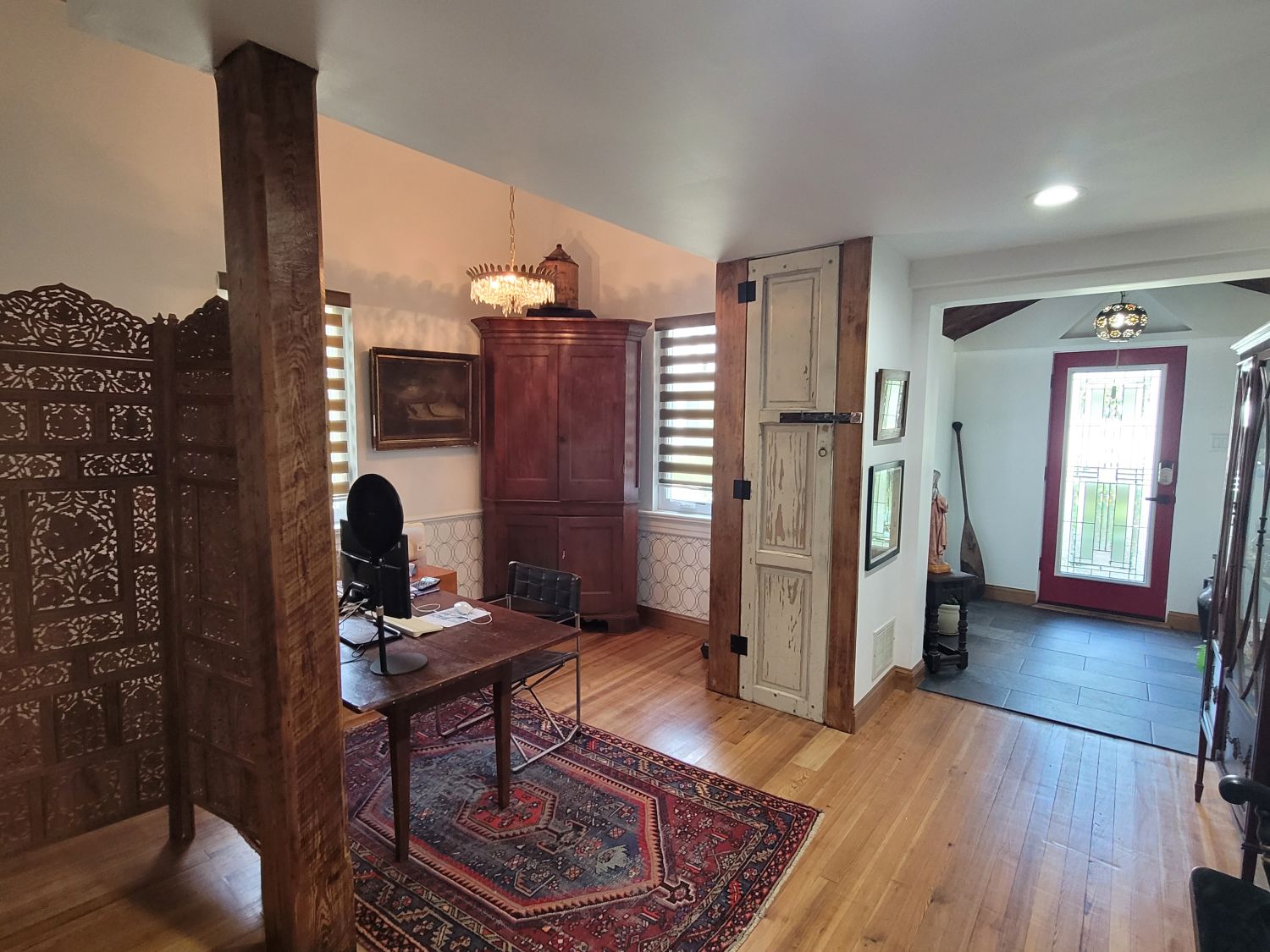
Antique accents and exposed beams define this compact workspace within the former narthex.
The former narthex was the perfect size for the Owner’s office area. I admired the antique prayer rug that defines the work area and the beautiful antique corner cabinet that provides ample stylish storage for office supplies. The exposed wood beam is part of the post and beam structural system and the antique perforated screen further defines the work area. The panel that is a twin to the one in the vestibule is now a door to a coat closet.

Expansive nave showcases soaring ceilings, an eclectic mix of furnishings, and a loft that spans the space.
From the narthex/office into the nave/living room, the massing becomes fully clear. The former choir loft was located over the narthex/office and the current Owner added another loft with a connecting space between them that spans to the side wall. Access to the loft is from a wide spiral stair. I loved the spacious living room’s eclectic furnishings from modern sofas and ottomans to the various antiques. The detailing of the loft railing with a mix of solid and vertical plank pickets complement the solid/void pattern of the “zebra” window treatments. These blinds can be half/open, half closed but can be adjusted to become a solid covering for total privacy. Behind the nave/living room next to the narthex/office is a room that could be used as a bedroom.
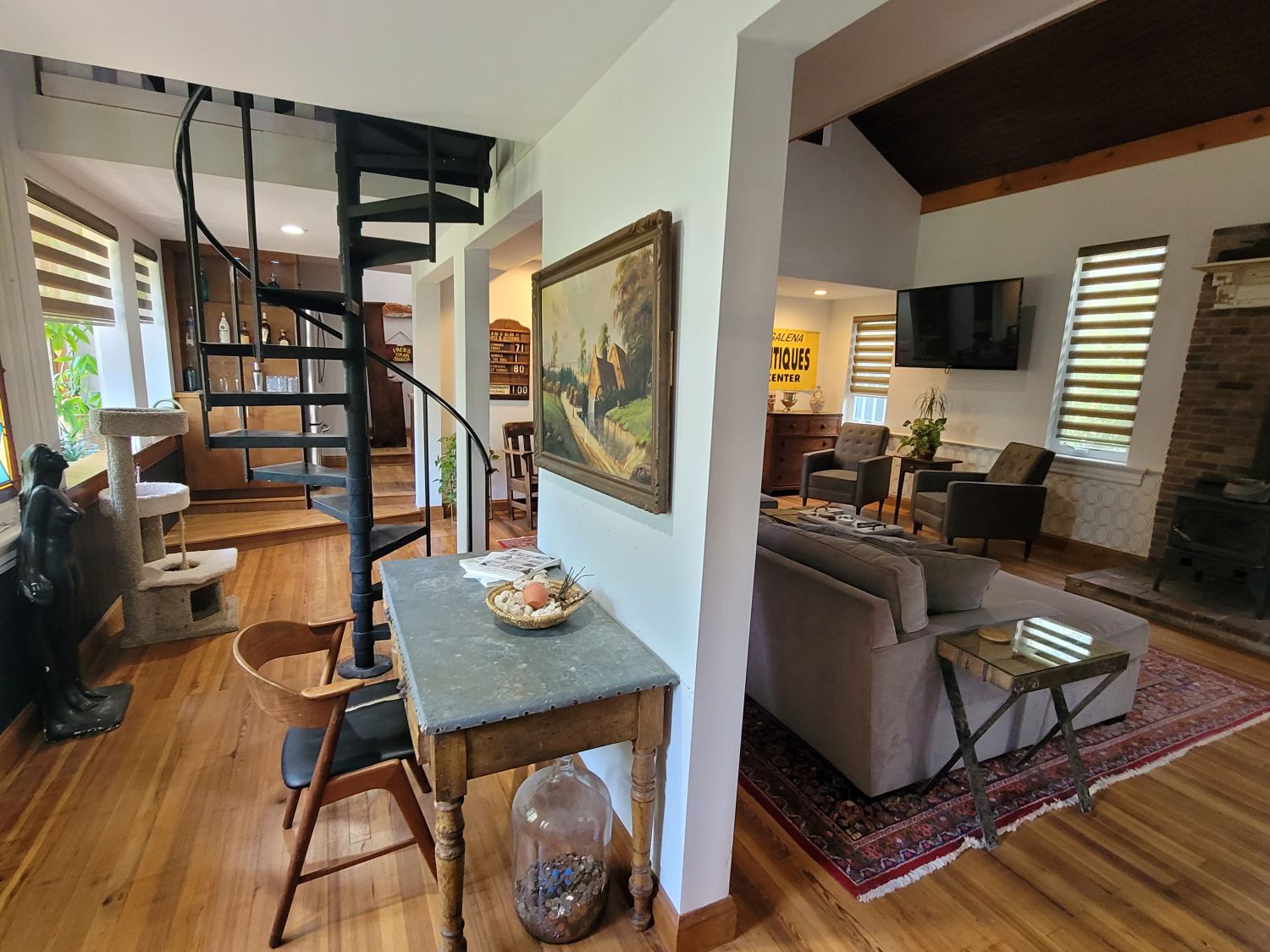
A side bay window invites natural light to fill the sitting area, enhanced by harmonious curves and textures.
The demising wall in the living room creates another work space or buffet for entertaining. A former Owner opened up the side wall to add a deep and long bay window that is now a mini-conservatory. Being a cat owner, I could well imagine the Owner’s cat climbing to the top of his carpeted stair tower to bask in the south sunlight and to enjoy the panoramic view through the wide and tall picture windows. I also admired how the black color of the circular stair’s steel disappears into the space and how the chair’s curved back echoes the stair’s curved shape.

Receding loft planes and soft wood surfaces draw your eye forward, making the large space feel fluid and connected.
Standing at the rear of the living room, I admired the interior architecture of the receding wall planes of the loft projection from the “choir loft” and the telescoping view to the front door. The original wood board and batten ceiling and the wood floors flow though the space and make it seem larger than it is.

Historical touches like the hymn plaque and stained glass breathe stories into the room’s design.
As a member of SSPP choir in Easton and a preservationist, I was delighted to discover the original wood plaque with the numbers of a Sunday’s hymn selections many years ago. At the rear of the mini-conservatory is bespoke millwork for a bar and behind the circular stair is the only remaining original stained glass window from St. Andrew’s Chapel.

Bright white ceilings contrast with custom cabinets, offering a refined space that balances utility and elegance.
Stepping up from the living room, I realized I had reached the original sanctuary and altar area that has been transformed into a compact and stylish kitchen layout that maximizes the space. Since the custom built cabinetry is dark wood to complement the wood ceilings, the kitchen’s board and batten ceiling is bright white to reflect the light. The bar-height wood surface floats over the zinc countertop. The vertical cedar plank pickets at the side wall is a clever solution for access to the loft area-they can be removed when furniture needs to be placed in the loft area.

The galley-style kitchen’s thoughtful arrangement optimizes movement and blends seamlessly into adjacent dining spaces.
The back side and rear walls and the flat ceiling portion of the kitchen are also white to reflect the sunlight. The Owner carefully designed the kitchen’s galley layout for the cooking sequence from the R/F, sink and stove for minimal steps. The butcher block portion of the countertop surrounding the stove makes food prep and creates one step cooking. The location of the R/F at the side wall provided deep storage space for the surrounding bespoke cabinetry for pantry goods.
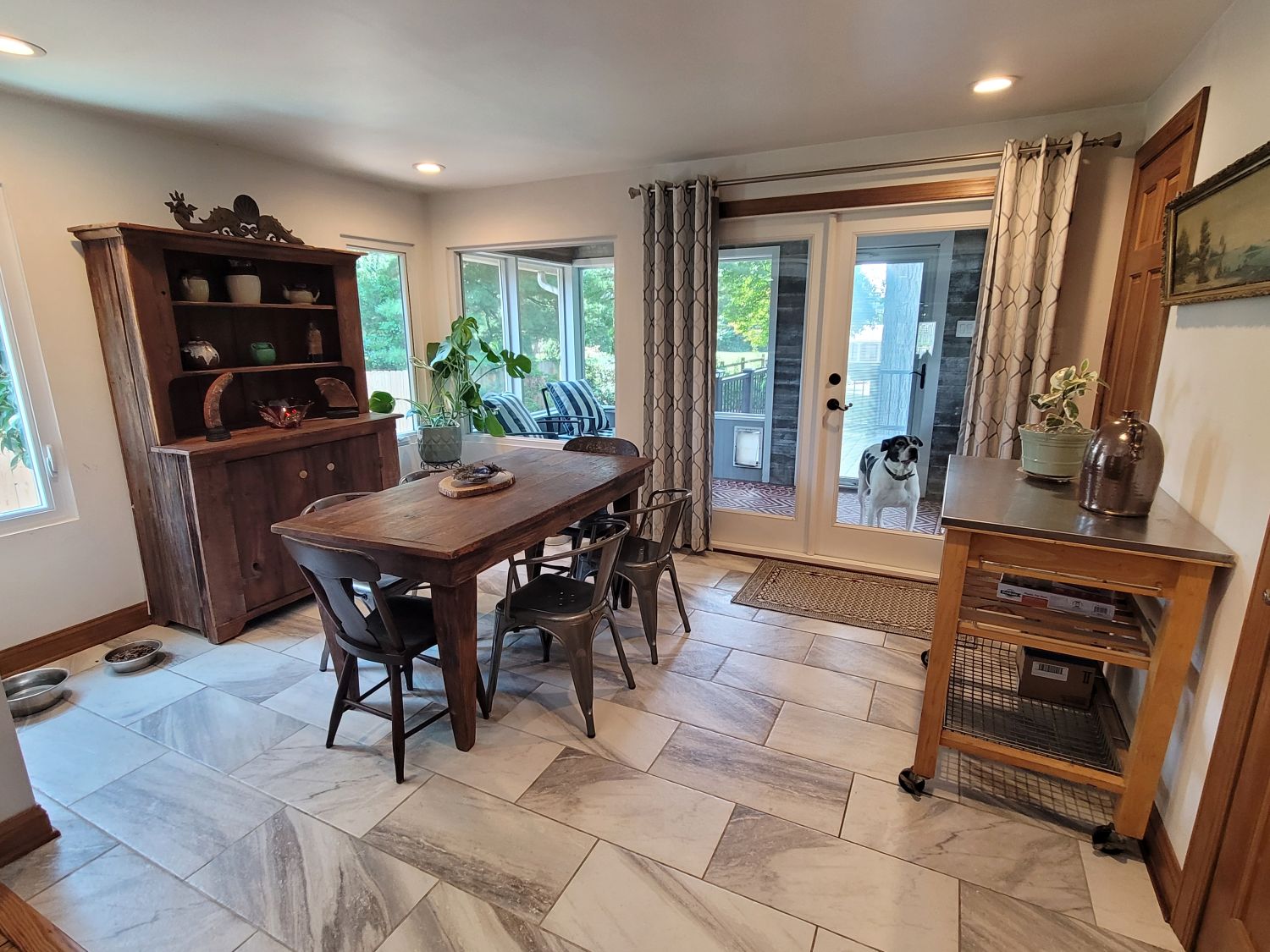
Large windows and a tiled floor define this transitional space, creating effortless flow to the outdoors
From the kitchen sink wall of cabinetry, a wide wall opening frames the view of the dining room and the screened porch beyond. The flooring changes from wood to large tiles for easy clean-up, especially for the Owner’s dog’s eating area. The dining room’s spacious size could easily accommodate a wider or longer table and more chairs if needed. The hutch for storage is centered between two windows and the table and chairs are placed perpendicular to the rear wall to maximize the views through the adjacent screened porch and the panoramic views of the landscape.

Modern fixtures and sleek finishes enrich this transformed bathroom with ample storage and warmth.
Opposite the kitchen is a large compartmentalized full bath with ample storage. The warmth of the walnut cabinetry, the sleek stainless steel hardware and the full width and height of the mirror above the lavatory transformed the former chapel’s restroom and storage space.
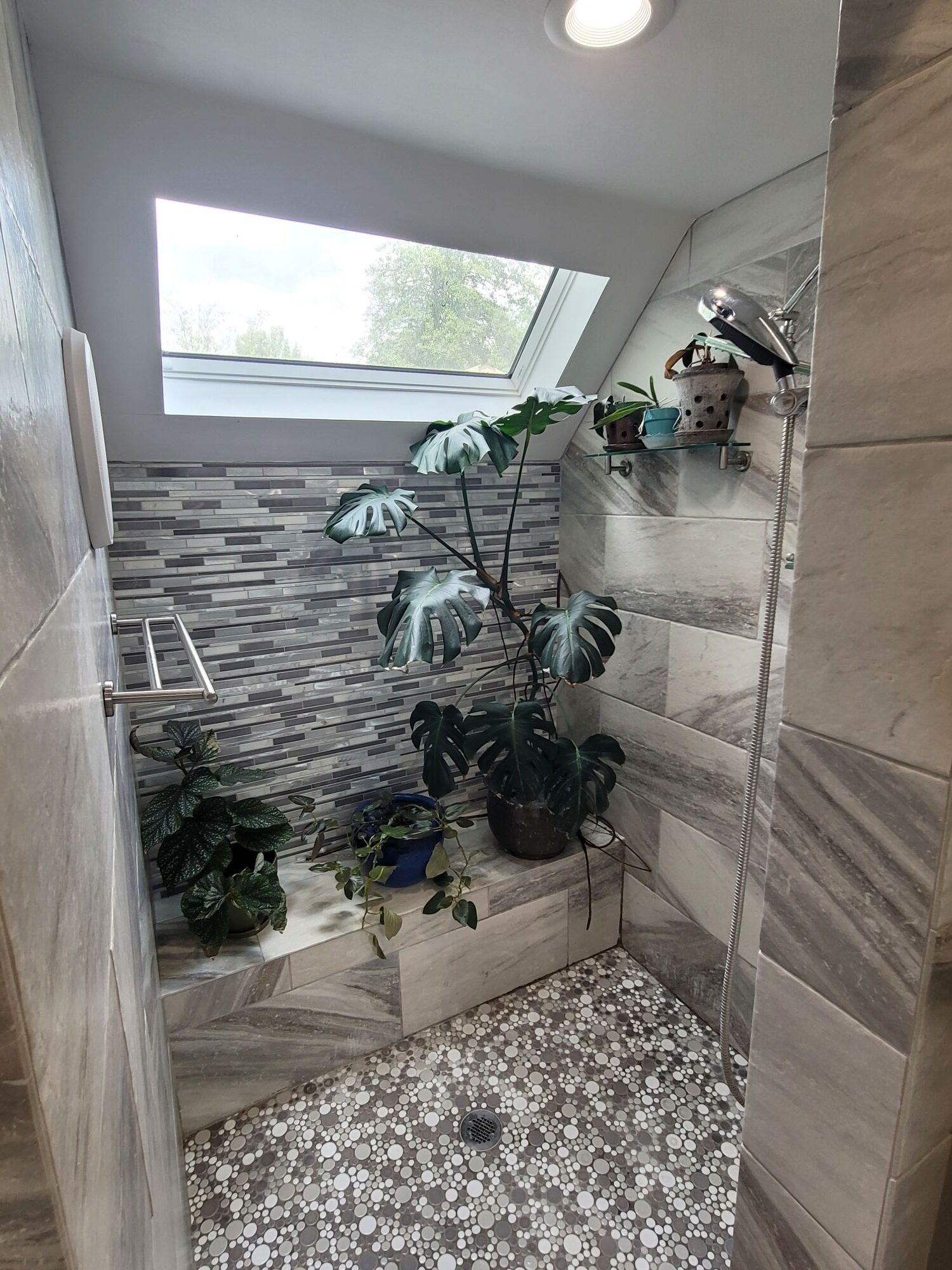
A spa-like Roman shower brings texture and serenity, complemented by skylights and versatile tiles.
I loved the delightful step down Roman shower “room” with a skylight for privacy and sunlight. The mix of tile patterns from the varied diameters of the pebble floor pattern to the accent wall of railroaded thin tiles above the seat that has been claimed by happy plants, to the large tiles of the other walls creates a one of kind shower room complete with jets for a spa experience!
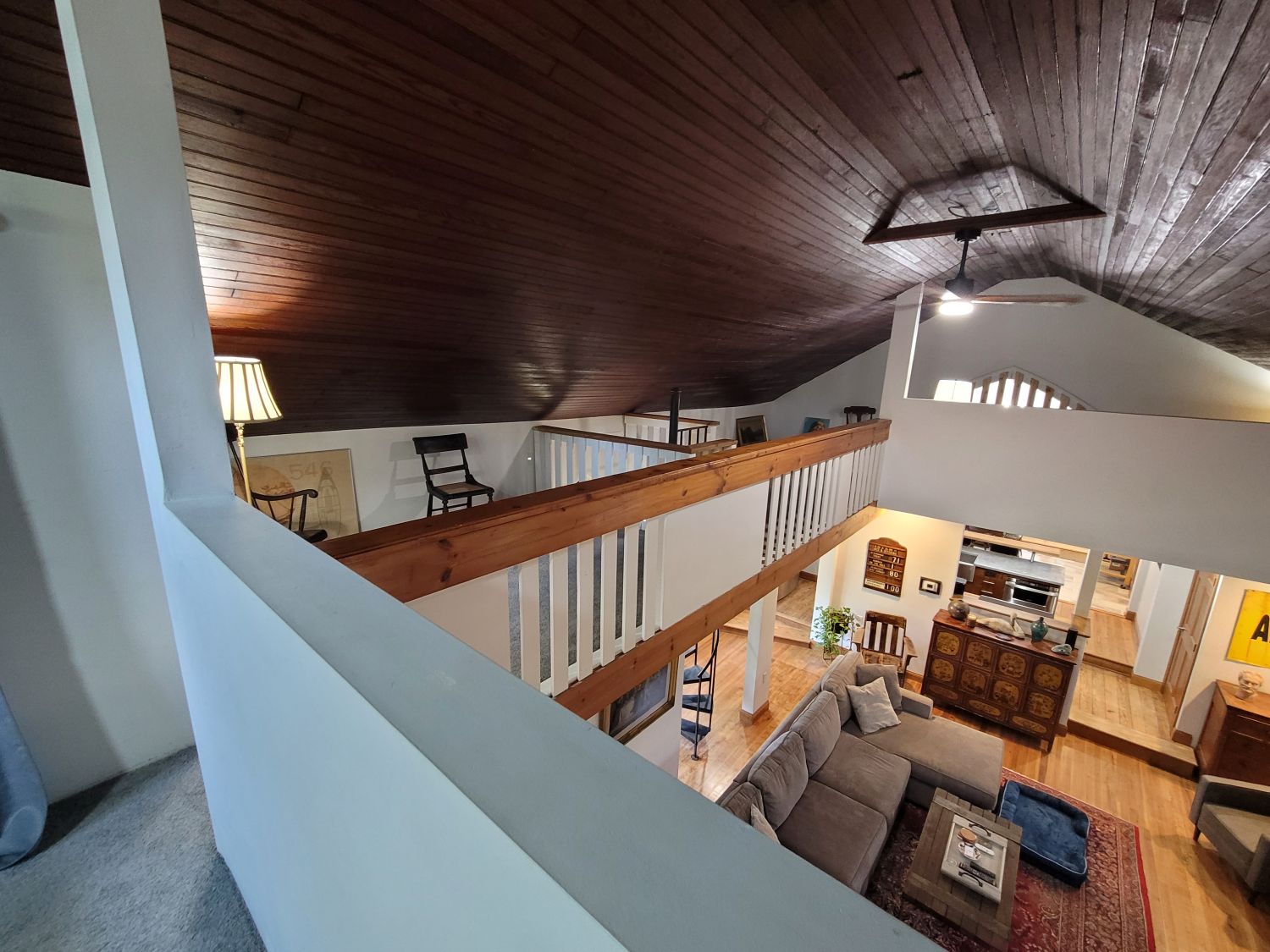
The loft overlook showcases the interplay of solid and open railing segments, creating dramatic sightlines.
Having fully explored the main floor, I climbed the circular stairs to reach the connecting space that is used as a sitting room between two sleeping areas. I loved the overlook view from the front sleeping area that highlights the railing’s mix of solid walls and openings with vertical plank pickets to the ridge of the kitchen’s slatted wall that peeks over the top of the railing.

Smart storage solutions and added transoms maximize light and space within this Primary room retreat.
The front bedroom over the narthex/office was as carefully detailed with a ledge for storage on one side and curtains opening to access storage under the eaves. The Owner added the fixed transom over the window for additional sunlight.
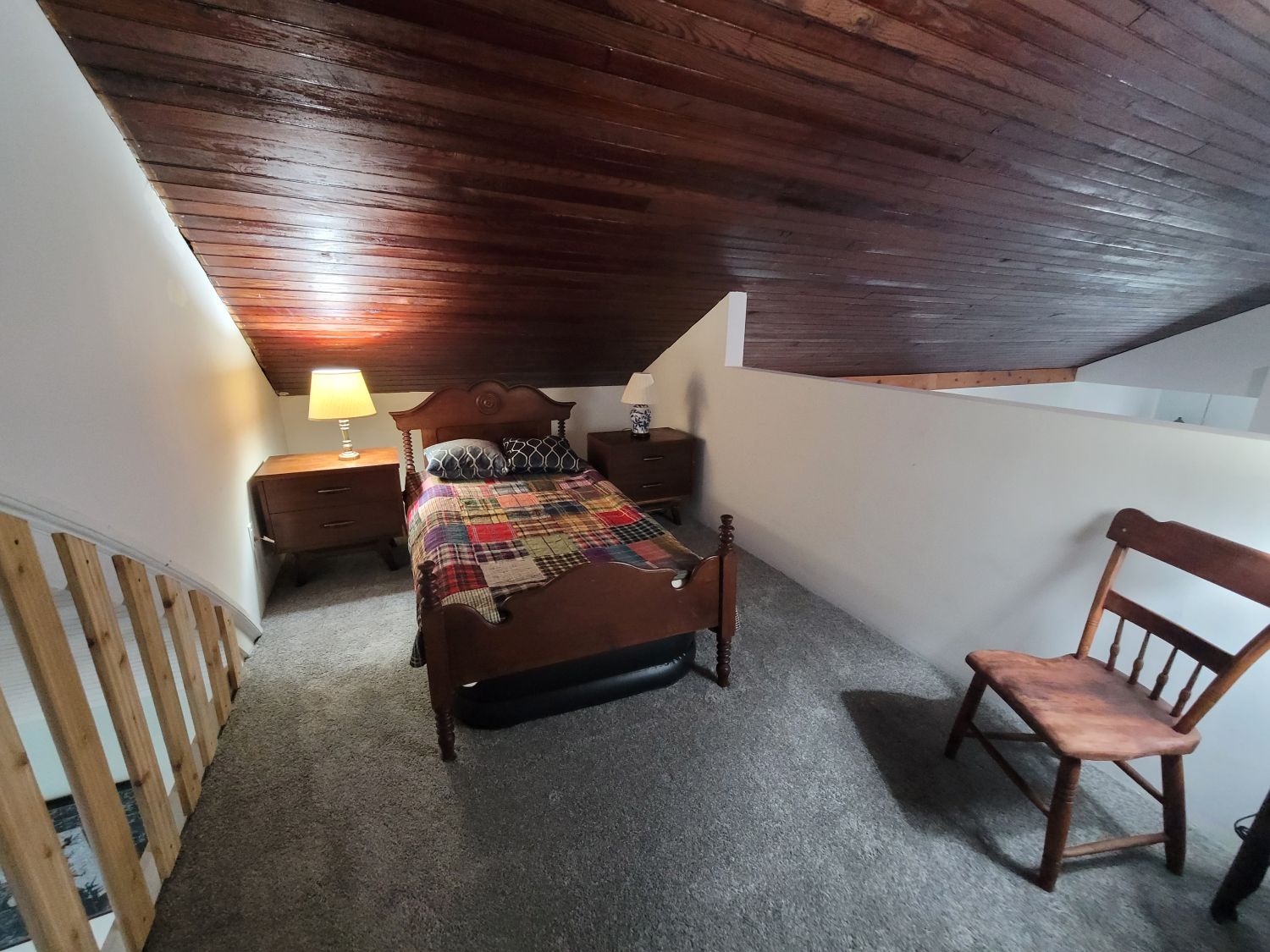
A sitting and sleeping area nestled above the main living space, with clever under-eave storage.
The other loft bedroom overlooks both the living room and the slatted wall of the kitchen. This cozy sleeping space that spans the width of the building has space for both sleeping and sitting areas. Under the eave of the opposite side wall is ample space for storage.
The Owner’s clever and imaginative solution that transformed this former wayside chapel into a unique home will certainly inspire me as I begin my design for another chapel! Extensive updates and renovations that respect the original massing and interior architecture created this one-of-a-kind home. Seamless upgrades included new high efficiency heat pumps, central heat and air, new energy efficient windows and a bay window that flood the living room with sunlight and a custom kitchen and bath.
Outdoor rooms of the cozy screened porch, deck and brick terrace provide areas with views of the mature landscaping for relaxing with family and friends or entertaining a large group. The building is set back far from the Town street by the former chapel’s parking lot that now provides off-street parking for guests, screened by tall trees for privacy. The Owner/Agent is reluctantly leaving his unique home, but since he has caught the restoration bug, he is eager to begin his next project in Galena. If you are a commuter to Wilmington or Philly, or if you are seeking a weekend home, this one of a kind gem is for you! Bravissimo to the Owner/Agent for his fantastic transformation of this piece of Galena’s history!
For more information about this property, contact John Carroll with Village Real Estate Company LLC at 410-648-6844 (o), 410-708-0247 (c) or [email protected]. For more photographs and pricing, visit www.villageagents.com, “Equal Housing Opportunity”.
Contributor Jennifer Martella has pursued dual careers in architecture and real estate since she moved to the Eastern Shore in 2004. She has reestablished her architectural practice for residential and commercial projects and is a real estate agent for Meredith Fine Properties. She especially enjoys using her architectural expertise to help buyers envision how they could modify a potential property. Her Italian heritage led her to Piazza Italian Market, where she hosts wine tastings every Friday and Saturday afternoons.



