Readbourne, circa 1731, is listed on the National Register of Historic Places and its significance is due to several factors. The first is the long ownership of the Hollyday family, who owned the property from 1730 to 1904 and built the Flemish bond brick house. The second factor is that Readbourne is now the earliest major Georgian structure that remains in the entire state of Maryland. One example of its Georgian style is the beautiful entry double doors that have a semicircular transom, which historians believe to be the first of its design in Maryland or any of the other original colonies.
The five-part house has three wings; the center portion, dating from the early 1730’s, was built by James Hollyday. The south wing, dating from 1791, was built by James Hollyday III. The north wing was built in 1948 by William Fahnstock, at the time he began the restoration and renovation of the house. The “T” shaped two-story hip roofed center wing is the most architecturally and historically significant part of the house. Steps from the pool area at the rear of the house lead down to the lower lawn with side walls constructed of brick purportedly brought from England.
Readbourne’s 973 acres along the Chester River makes it one of the last largest tracts of land available in the Upper Shore. The aerial photograph shows the house’s beautiful massing with the dominant center “T” wing flanked by two hyphens connected to end wings with gables at the front and rear. The quality of the house’s materials with its slate roof, possibly ballast on an English ship that delivered the slate to the house site, brick Flemish bond facades with water table and band details, articulated chimneys, copper gutters and downspouts, multi-paned windows, first floor fourteen foot ceiling heights, all combine to create a distinctive house built for the ages.
There are two entrance halls to the house. One is accessed from the front parking area and is a charming room with a corner fireplace between full height paneled walls with crown moldings, wood floors, and deeply recessed tall windows framed in paneling. This room leads to the main entrance hall with the double paneled doors and transom above on the rear wall of the house with vistas of the lawn and the Chester River beyond.The front wall of the room has a recessed arched niche between two wide and tall arched openings that lead to the smaller entrance hall and the staircase that had been moved from its previous location. The paneling in this room is believed to have been from the Winterthur estate in Wilmington, DE. I stood in this room for a long time to savor its exquisite interior design, elegant in its simplicity and to enjoy the cross vistas that invited me to further explore the house.
One vista from the large entrance hall was to the formal dining room and it was easy to imagine dining in this beautifully appointed room under the antique chandelier that once was lighted with candles. The rest of this wing contained the kitchen, butler’s pantry and other service spaces. On the other side of the large entrance hall were a formal living room, sitting/room office, another large formal living room and a screened porch. The dark green walls of the sitting room/office and corner fireplace was a cozy space for work.
I especially loved the dramatic large formal living room that spanned the full depth of this wing of the house with its perfect proportion, full height multi-paned windows at the front and rear of the room, the fireplace centered on the long exterior side between pairs of French doors to the screened porch, elegant window treatments and antique furniture groupings anchored by large antique rugs. The moldings around the doors were especially striking with their pediments above the wide moldings that framed the door openings.
The screened porch also had a fireplace to extend enjoyment of this space past the warm months and the checkerboard limestone flooring in slate blue and cream was set on a diagonal pattern to make the room appear even wider. Above the screened porch is a deck with a Chippendale styled railing that leads to one of the nine bedroom suites.
The bedrooms were also beautifully decorated in the English country style. It was difficult to pick a favorite one but I finally chose the lovely bedroom with arched niches. One niche was an entry alcove off the hall and the other was the perfect spot for an upholstered chaise for one to stretch out and read by the fire. The canopied bed, wood paneled walls painted in a historic pale green, wood floors and the antique pieces all created a serene retreat.
Readbourne offers an extremely rare opportunity to own a significant historic house on 973 acres with over 4,000 linear ft of water frontage along the Chester River, three guest houses, multiple barns, pool, tennis court, eleven ponds, full skeet range and approximately 550 tillable acres.It was such a pleasure to tour this magnificent house and I hope it finds an owner who will continue the stewardship of this remarkable piece of Maryland’s history.
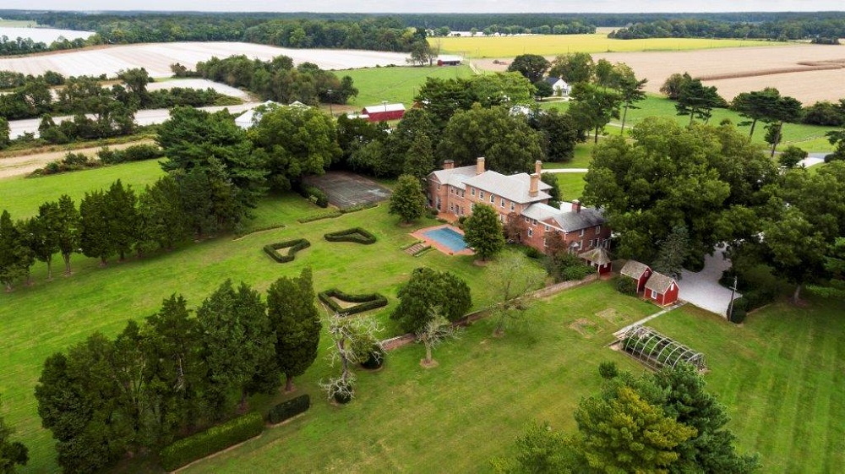
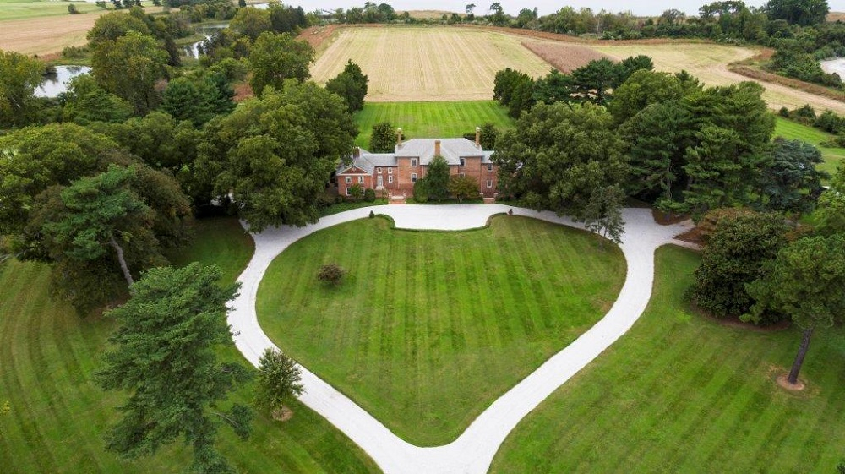
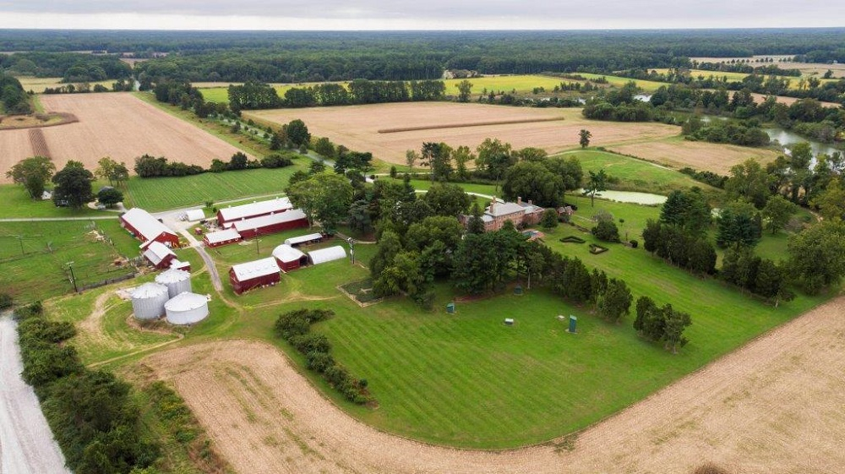
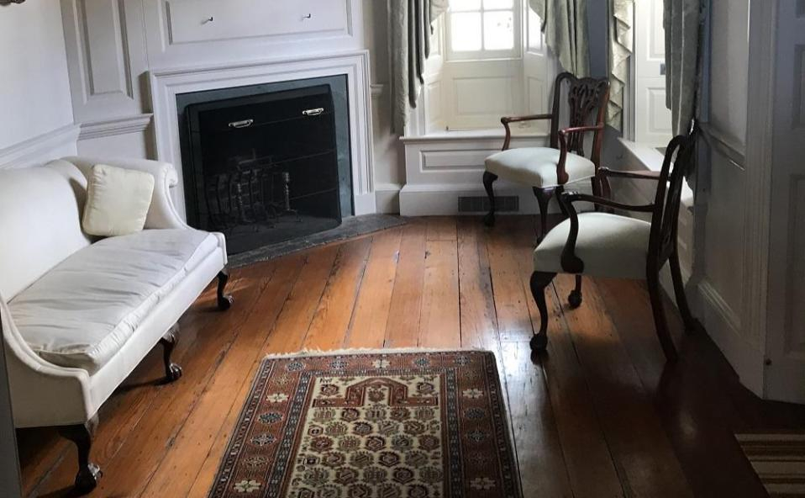
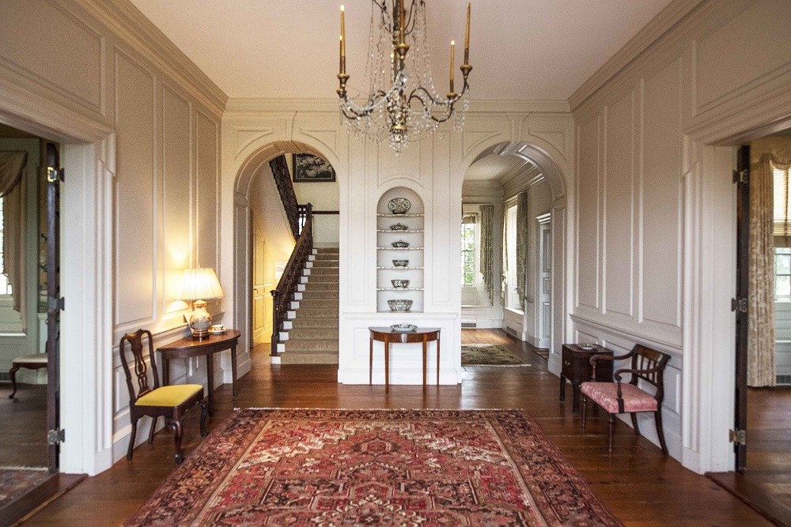
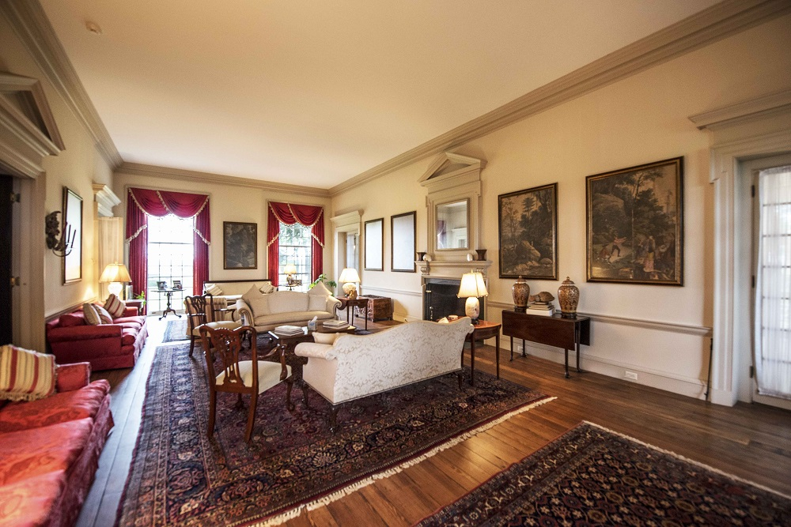



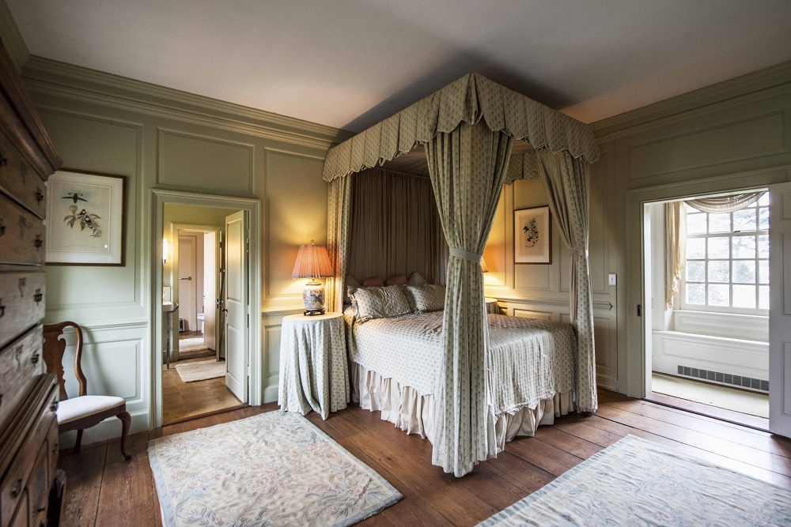
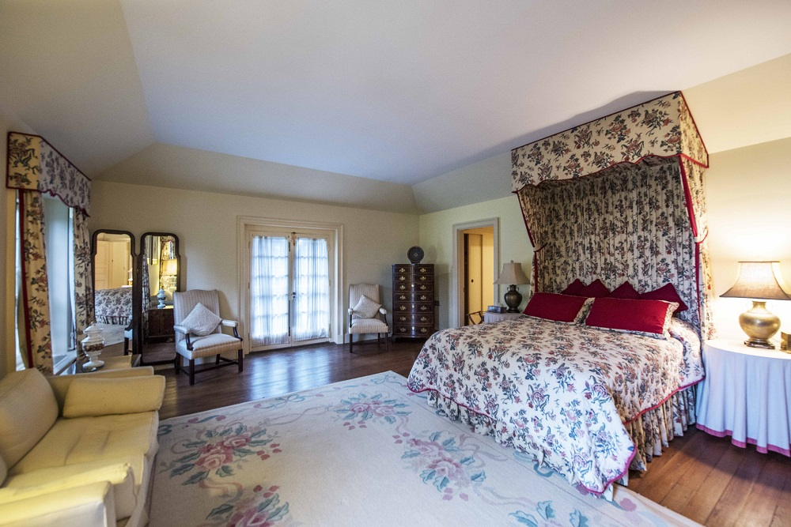
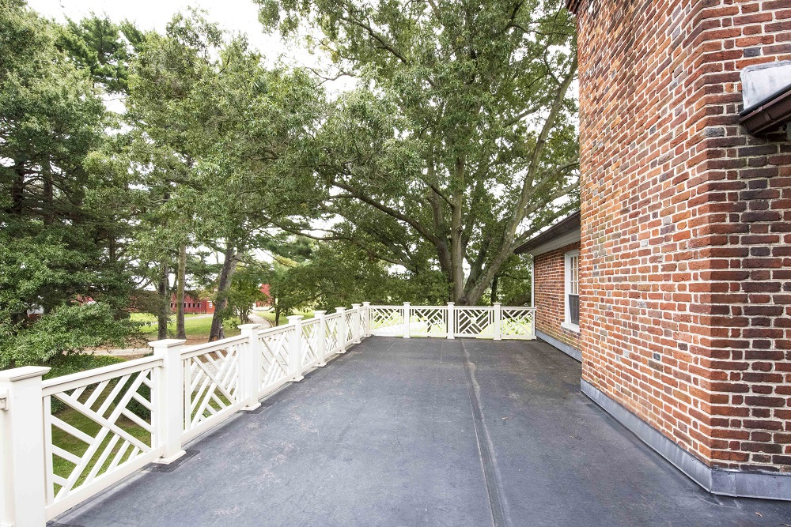
For more information about this property, contact Meredith Fine Properties agents Cliff Meredith at 410-822-6272 (o), 410-924-0082(c), [email protected], or www.cliffmeredith.com;
Henner Gibbons-Neff at 410-822-6272 (o),410-829-0698 (c), [email protected], or www.landandfarm.com;
Benson & Mangold Agent Schuyler Benson at 410-822-1415 (o), 410-310-3251 (c), [email protected] or schuylerbenson.com
“Equal Housing Opportunity”
Don’t miss the latest! You can subscribe to The Chestertown Spy‘s free Daily Intelligence Report here
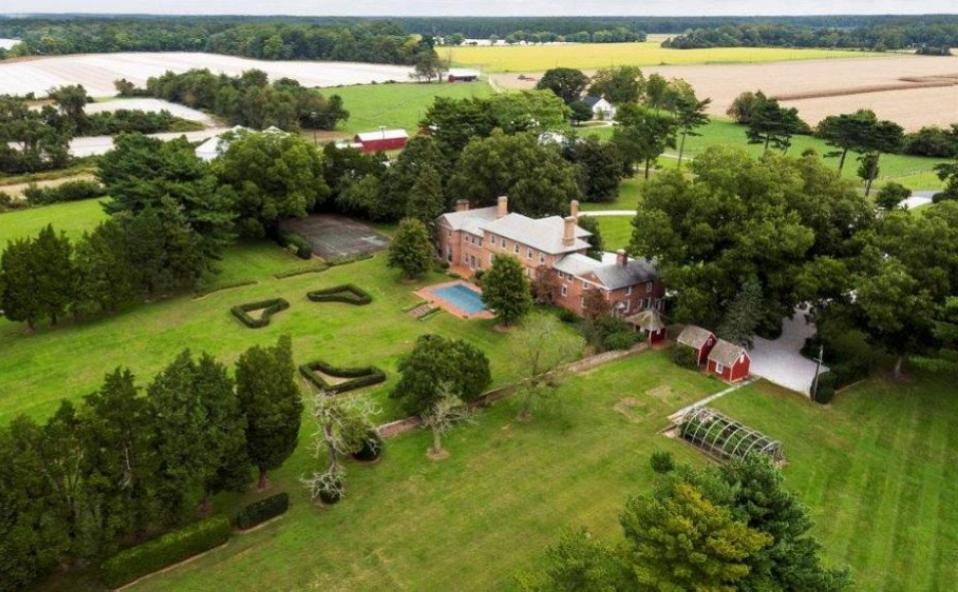


Kena Johnson says
Do you have any information about Luther Gadd purchasing this property in 1929?