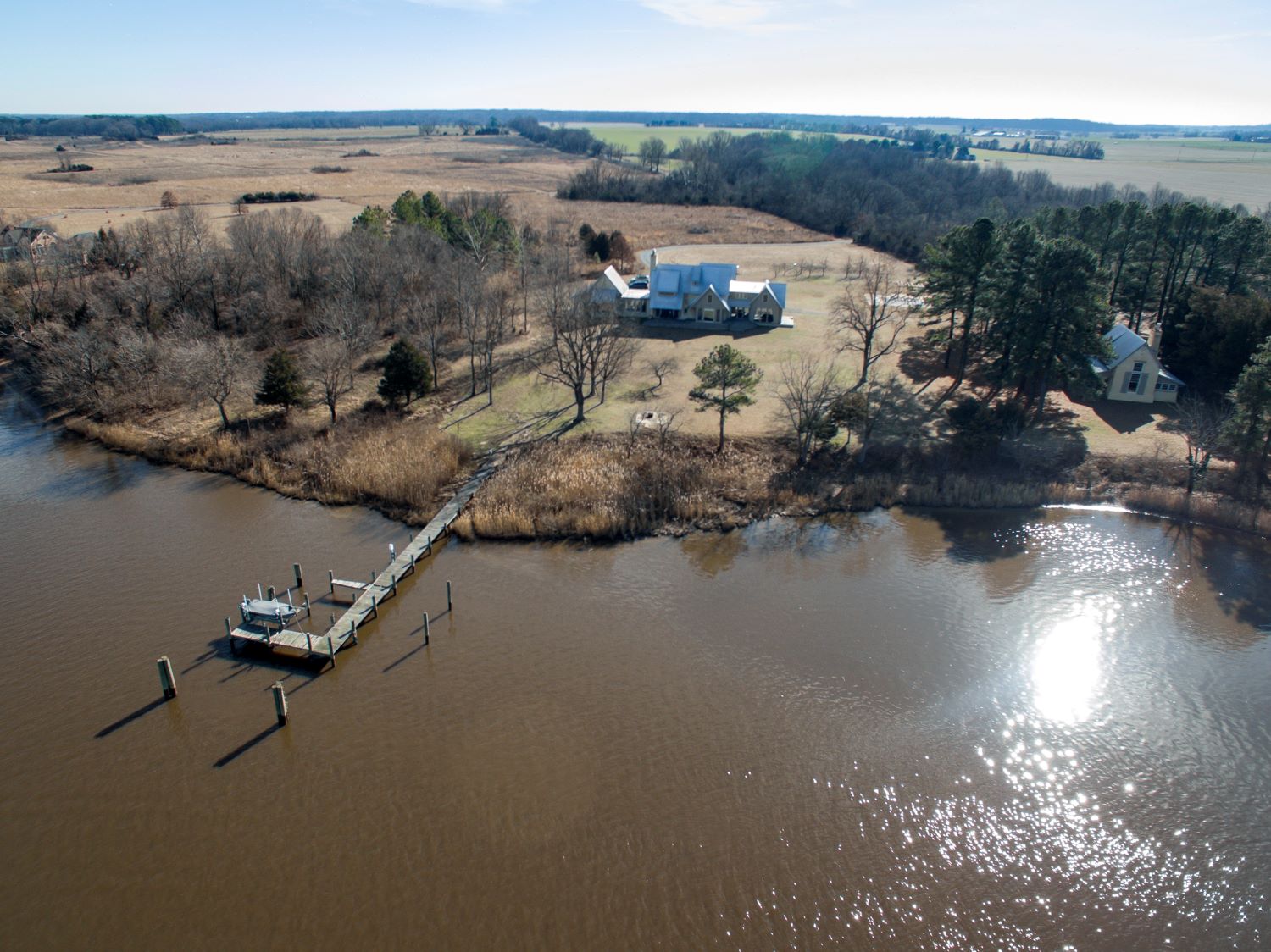
Property from above, on water side
The online pictures of this house totally captivated me since the house and the guest cottage embody design features of two of my fave architectural styles, Farmhouse and Craftsman. The Owners’ nephew is an architect and they retained him to design a new home for them to resemble a farmhouse that would be a befitting complement to this peaceful rural setting. The 9.6 acre site along the Chester River near Chestertown originally contained a small cottage. The cottage was demolished down to the foundation and was reborn as the new guest house that became the weekend house for the Owners until their main house was completed. The main house was sited in a clearing to maximize the water views and the guest house is nestled in a clearing surrounding by pine trees to maintain privacy for each house.

Main house front-side elevation at garage
On the day of my tour, I slowly walked up to the front porch to fully appreciate the exquisite massing of the main house with its “T” shaped footprint connecting the main wing to the breezeway and the garage. The simple geometric shape is artfully embellished with multiple gables, roof ridges that vary in height with steep shed dormers and deep eaves; one-story shed roofed spaces that project beyond the gable wings and the variety of window sizes. The Architect separated the main wing from the primary suite wing with a low-roofed connection infilled with floor-to-ceiling windows for total transparency and included imaginative details of the flared sides of the window trim and the small square attic vents arranged in a checkerboard pattern. I especially appreciated the use of wood, brick and stucco on the facades and how the thin layer of stucco over the brick walls allowed faint outlines of the brick edges to appear for texture. The finishing touch is the color palette’s earth tones of cream and taupe, accented by the texture of the corrugated tin roof.
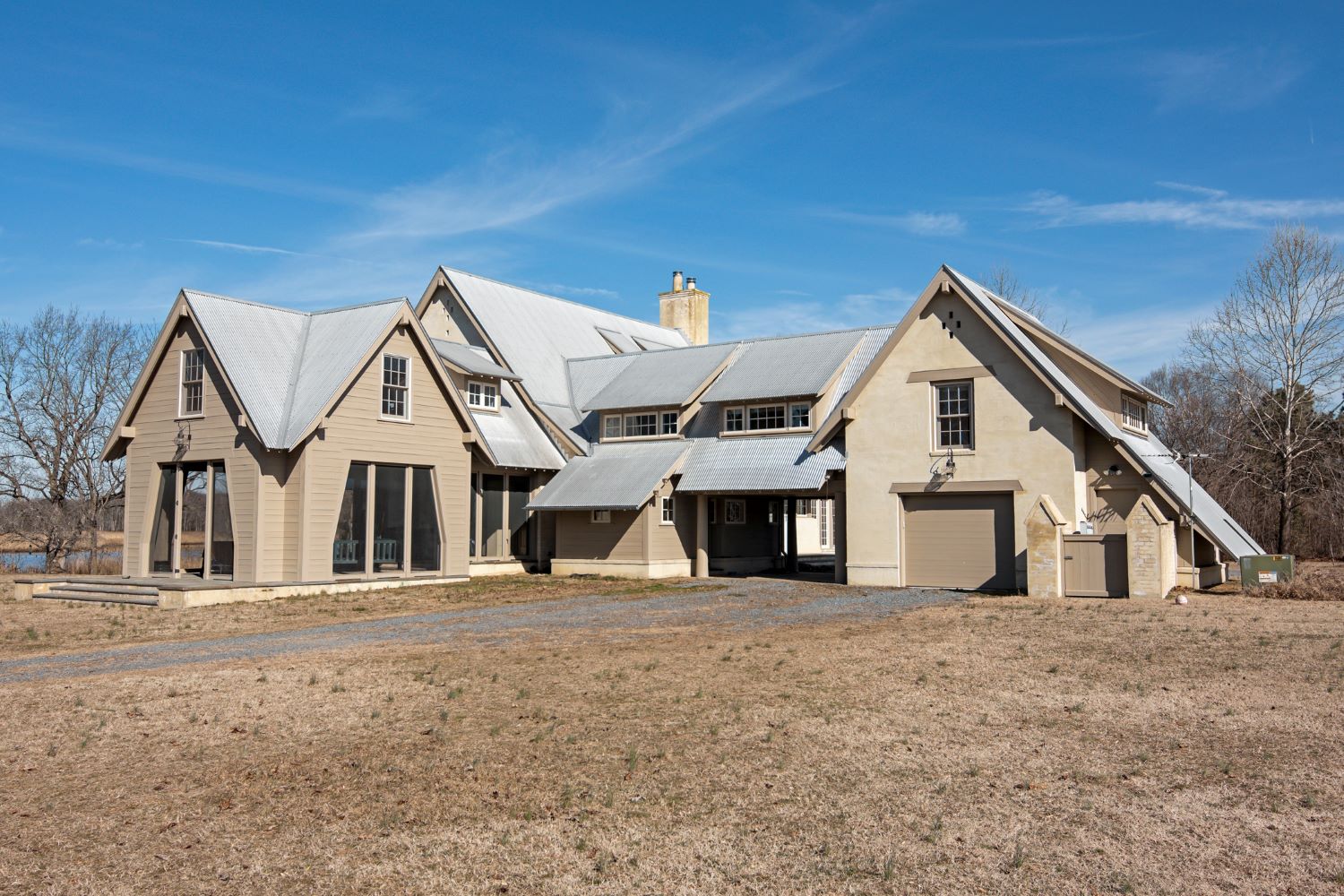
Main house garage-screened porch elevation
As I walked around the main house, I discovered to my delight that each elevation has its own unique charm and the mix of solid/void spaces and sunlit shadows enliven the façade. Passing through the breezeway, I discovered the screened porch with its craftsman-styled framing enclosing the screened panels and the three-gabled roof form. The breezeway also frames views of the pool/pergola area and the charming guest house.
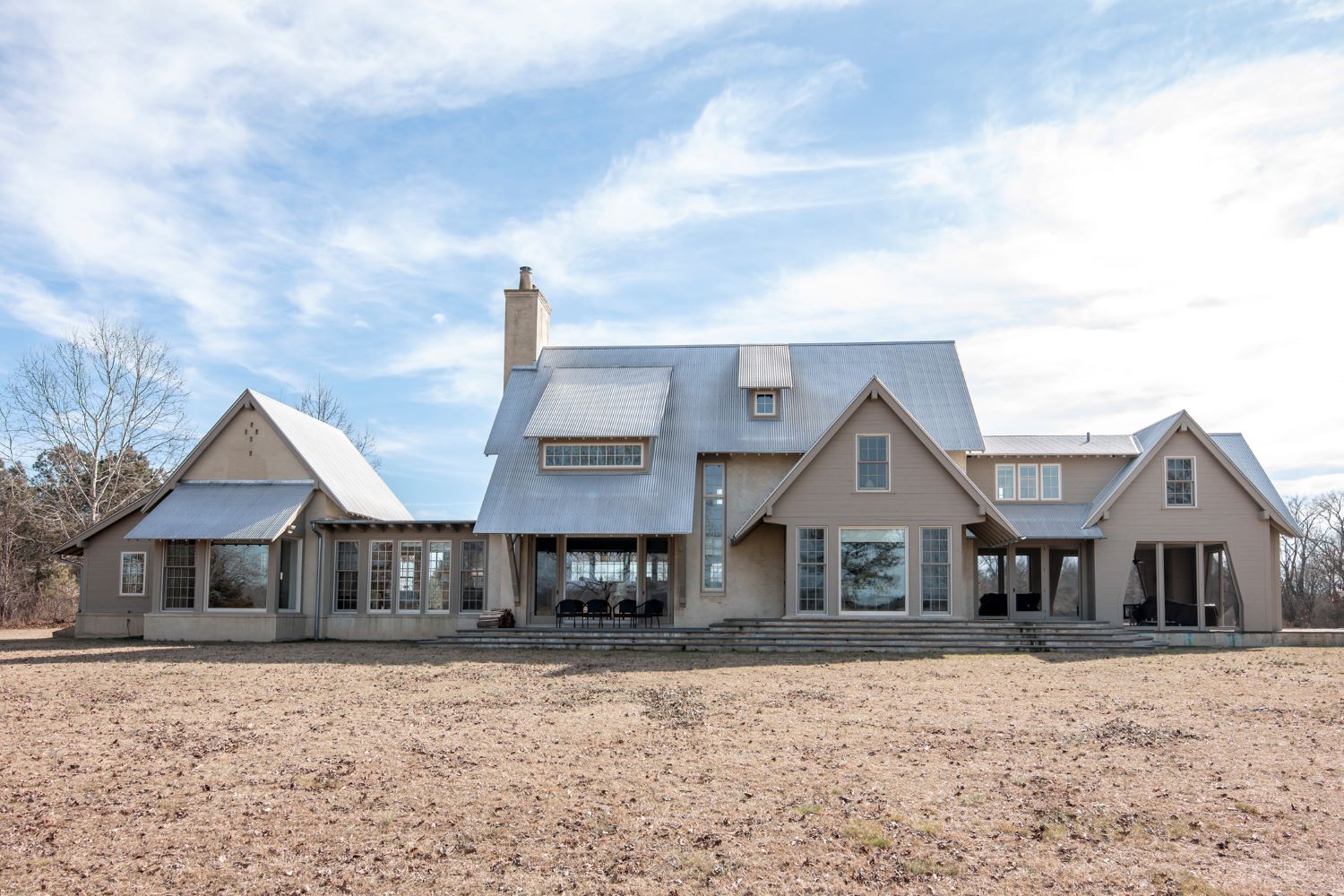
Main house elevation from the waterside
The stunning waterside elevation shows the Architect’s skillful capture of sunlight and views of the water for every room on the main level by floor to ceiling windows in a mix of picture and operable windows with muntins. Additional windows inserted into the roof’s shed dormers and single windows tucked under the ridges of the gable projections provide additional sunlight. I especially liked the tall narrow window that enhanced the portion of the two-story wall and the terrace that wraps around the living-dining room, breakfast room and screened porch.
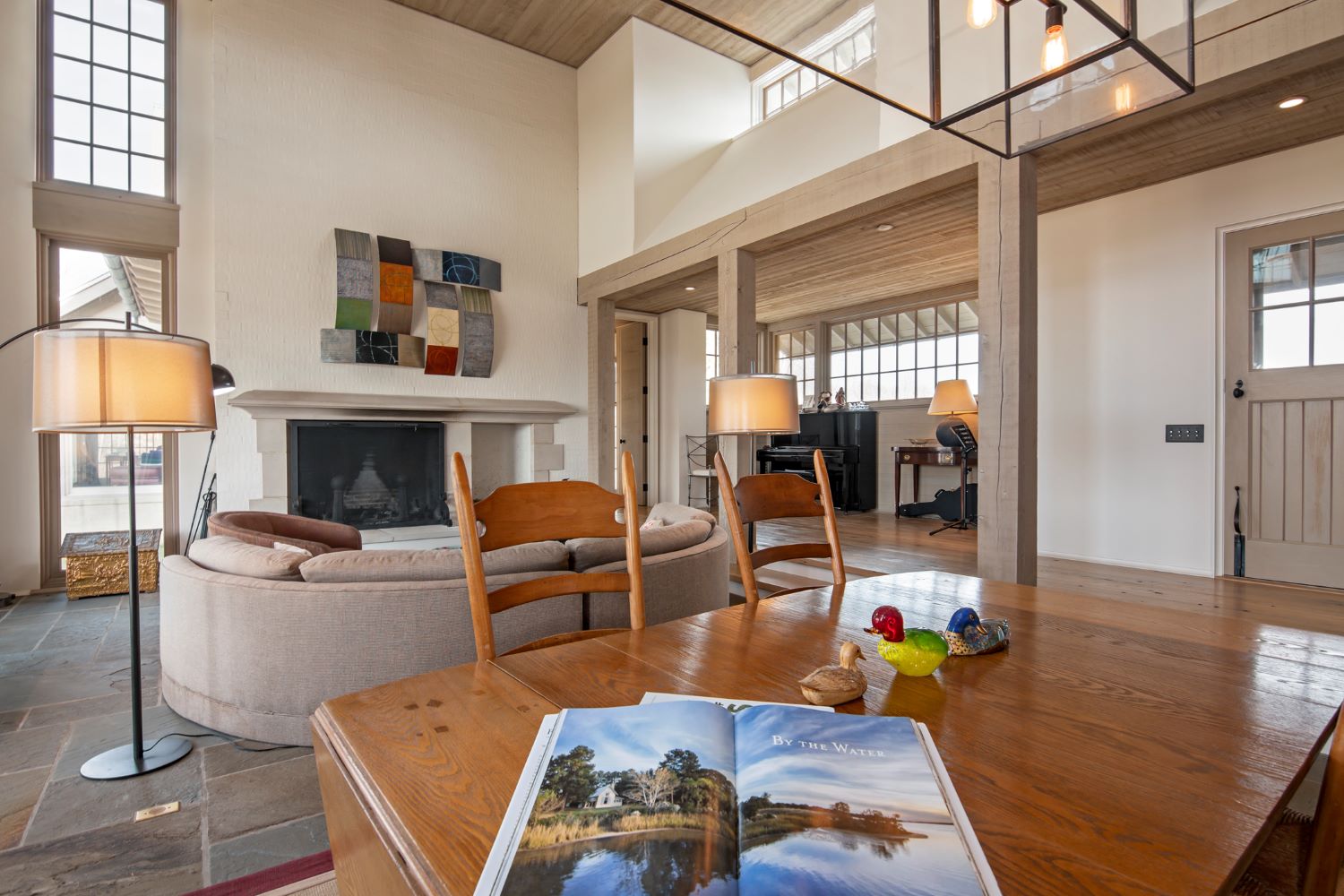
Front entry offers vistas to a screened porch and primary suite at opposite ends of the house; from the dining area, a cozy music nook is well-lit with natural light.
After savoring the elevations, I walked up stone steps to the front porch sheltered by a deep roof overhang and the one of the Owners greeted me as I was admiring the wide entry half glass, half paneled entry door. I stepped into the circulation spine with its wood floor and wood ceiling that offers vistas to both the screened porch and the primary suite at opposite ends of the house. From its nine foot ceiling height, I stepped down into the two-story living-dining area and admired the space’s stone floors, the detailing of the front upper wall with sloped portions meeting the sills of the shed dormer windows and the music nook with its wrap-around windows whose sills were just above the height of the upright piano.
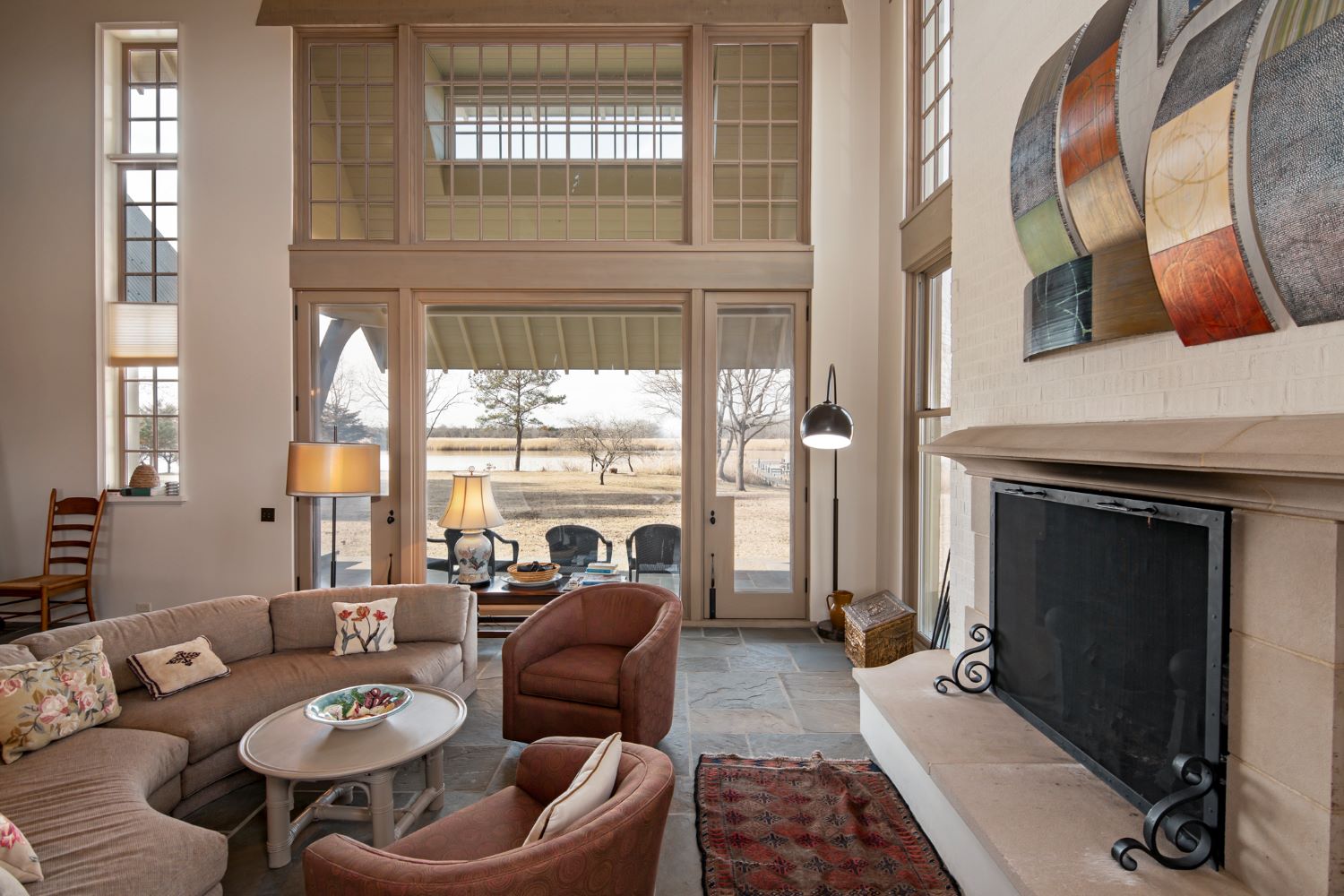
Large windows span the two-story rear wall of living room
The living room’s two-story rear wall was carefully detailed with a grid of wood framing. On the main level a wide and tall picture window is flanked by narrow doors to the covered terrace. Above, windows with mullions filter daylight from the porch’s dormer window through the living room’s upper windows. Echoing the exterior window trim, the windows’ headers have the same slanted sides. The Owner pointed out the custom metalwork framing the firebox opening and the hardware for the exterior doors. I especially liked the two curved sofas that complemented the room’s geometry and the neutral color palette with accents of the rug and pillows.
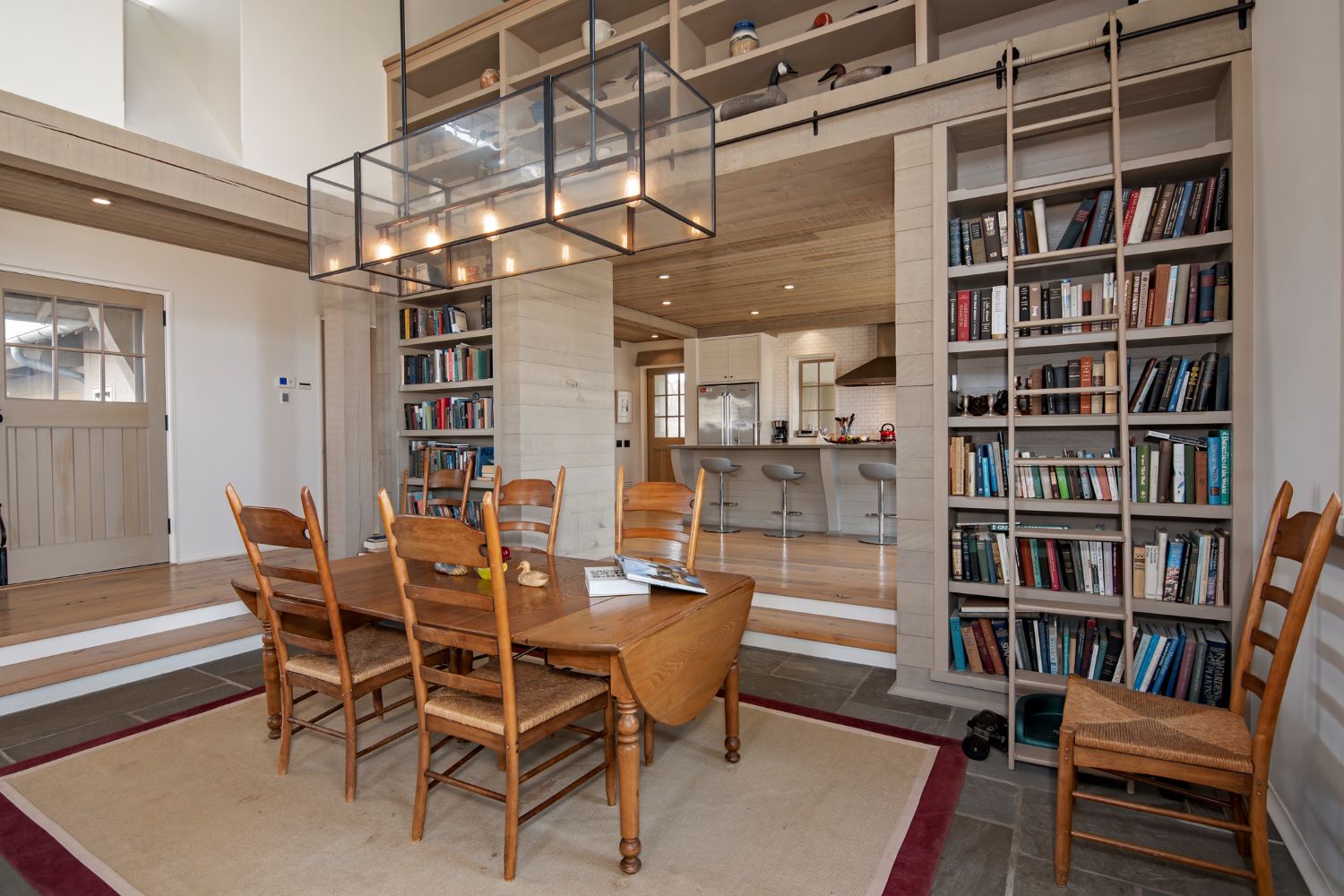
Library-ready shelving frames the open casing between the dining room and kitchen.
At the dining area, the deep recessed wall opening encloses millwork with a sliding ladder for easy access to the upper shelves at the second floor. The stylish modern light fixture above the table was a housewarming gift from the Architect to his aunt and uncle. I noticed the fixture was hung to align perfectly with the width of the tall window at the rear wall of the dining area.
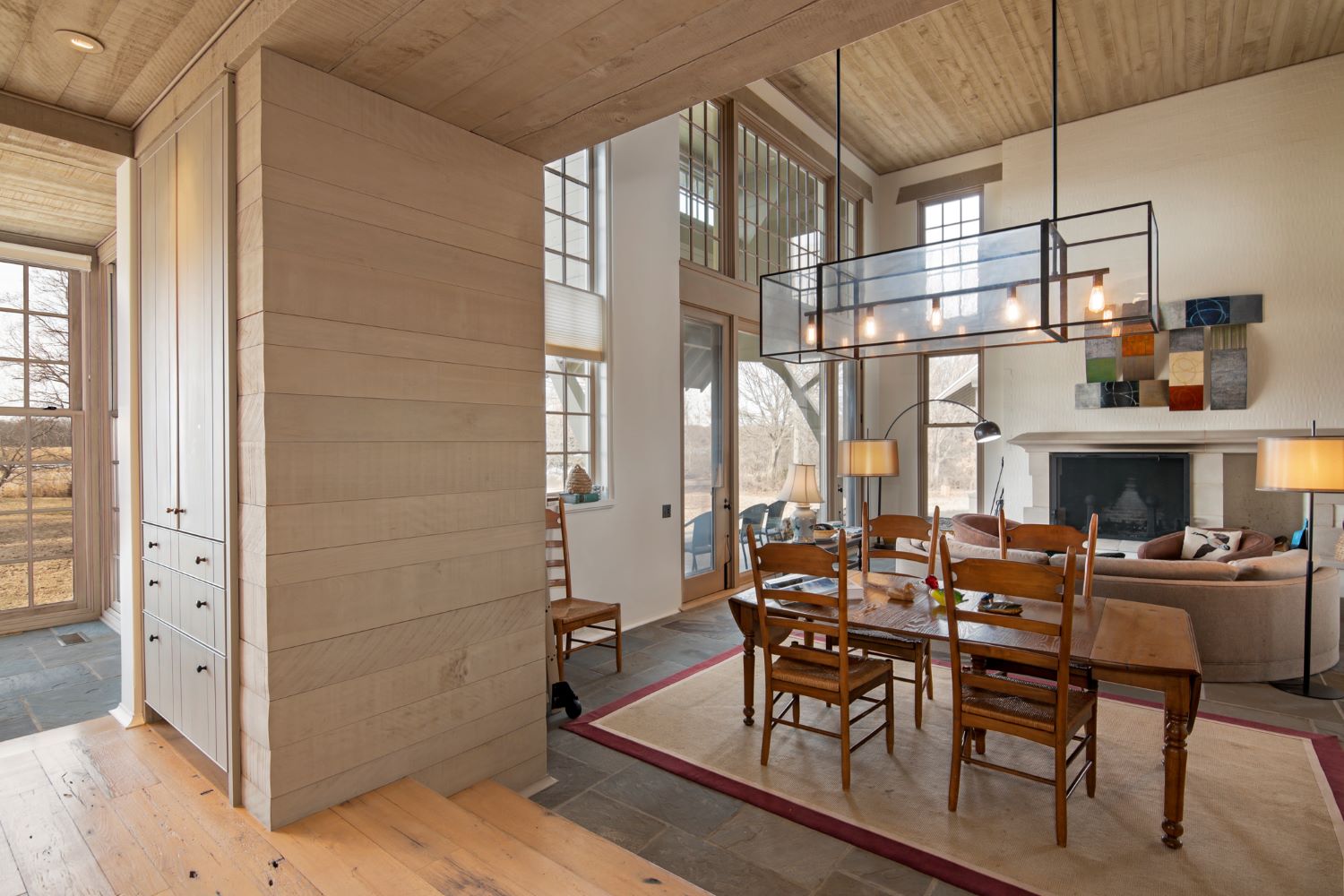
Combination of stone floors and washed wood on ceiling and dividing wall sweeten the view from the kitchen back to the dining-living area,
Walking through the wide wall opening to the kitchen, I looked back to admire the spatial volume of the dining-living room and the wall of windows that wrap around the corner of the living room. Through the picture window, I could see one of the giant Craftsman style brackets that support the roof over the terrace. All of the design elements and the serene color palette create a picture perfect vista.

The galley-style kitchen continues the open flow of the home. Stainless steel appliances and curved details on the the island elevate the space.
I love galley kitchens for their lack of corner cabinets and this kitchen’s sleek design with details of the full height backsplash and accents of the stainless steel appliances pleased this cook very much. The side panels of the island gently curve to create space under the countertop for the stylish stools and the wood flooring and ceiling are different wood species for added interest.
Across the circulation space from the kitchen is a short hall connecting the mud room, laundry, powder room, breezeway and garage.
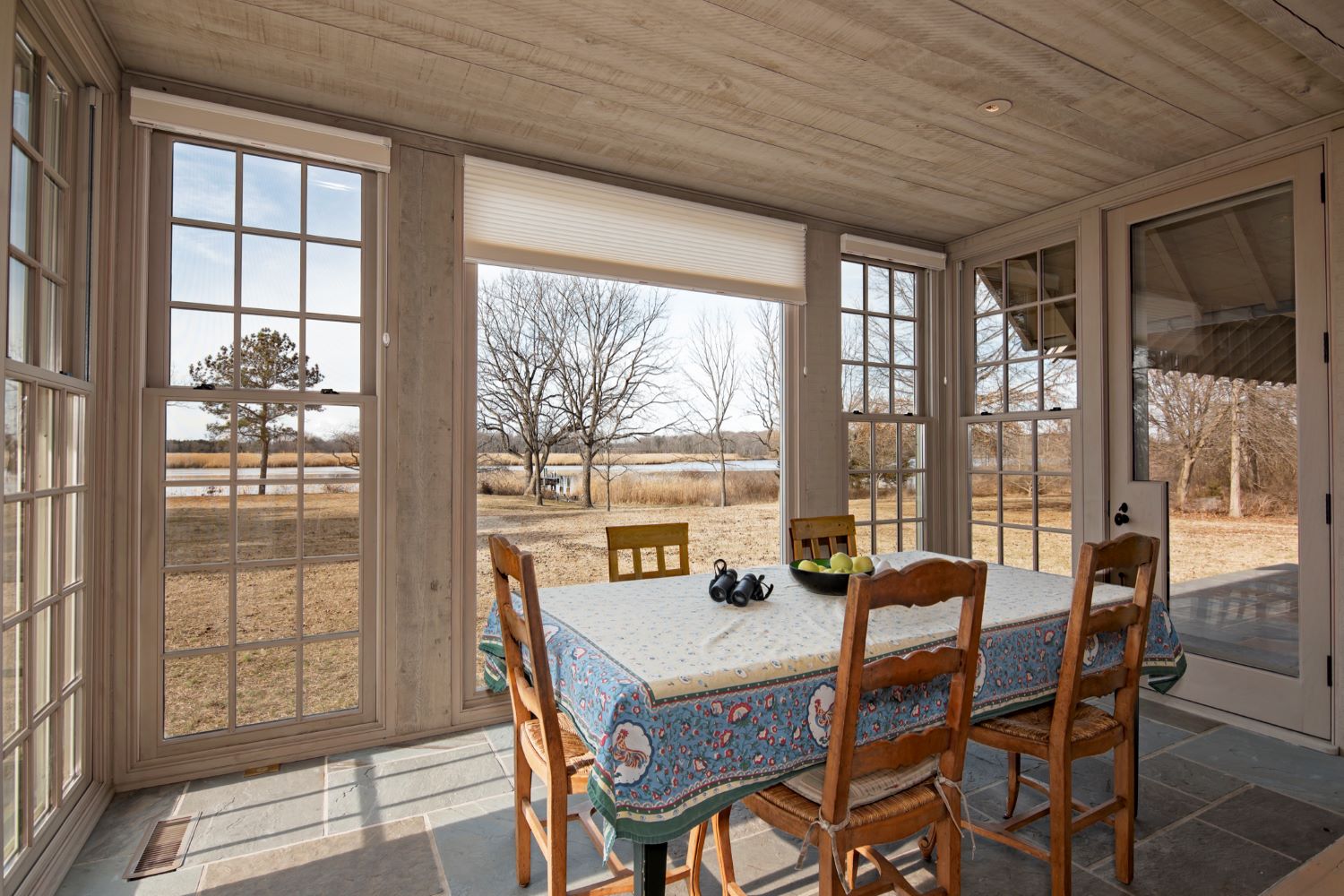
Full-height windows in the breakfast room bring the outside in.
The full height windows of the breakfast room offer panoramic views of the water and create a delightful space to begin one’s day. The side door with the custom iron hardware leads to the covered area of the waterside terrace and the stone flooring flows through the terrace to connect these indoor-outdoor spaces.

Spacious screened-in porch is what dreams are made of
The spacious screened porch adjacent to the kitchen is divided into two areas. The space next to the kitchen is a dining area with an exterior door to the rear lawn and the water. The kitchen’s pass-through window to a counter in the dining area makes it easy to serve refreshments to family and friends.
The other area is this spacious and delightful sitting room. It is easy to detail simple vertical and horizontal supports for screened panels but the Architect was more creative with his distinctive design of framed panels with sloped sides that become giant windows to frame views of the landscape. The Owner told me he and his wife found the craftsman styled sofa that now has a second life as a swing-I can well imagine the framing needed to support a fully loaded sofa! The pool house and pool are nearby for exercise before relaxing in the porch.
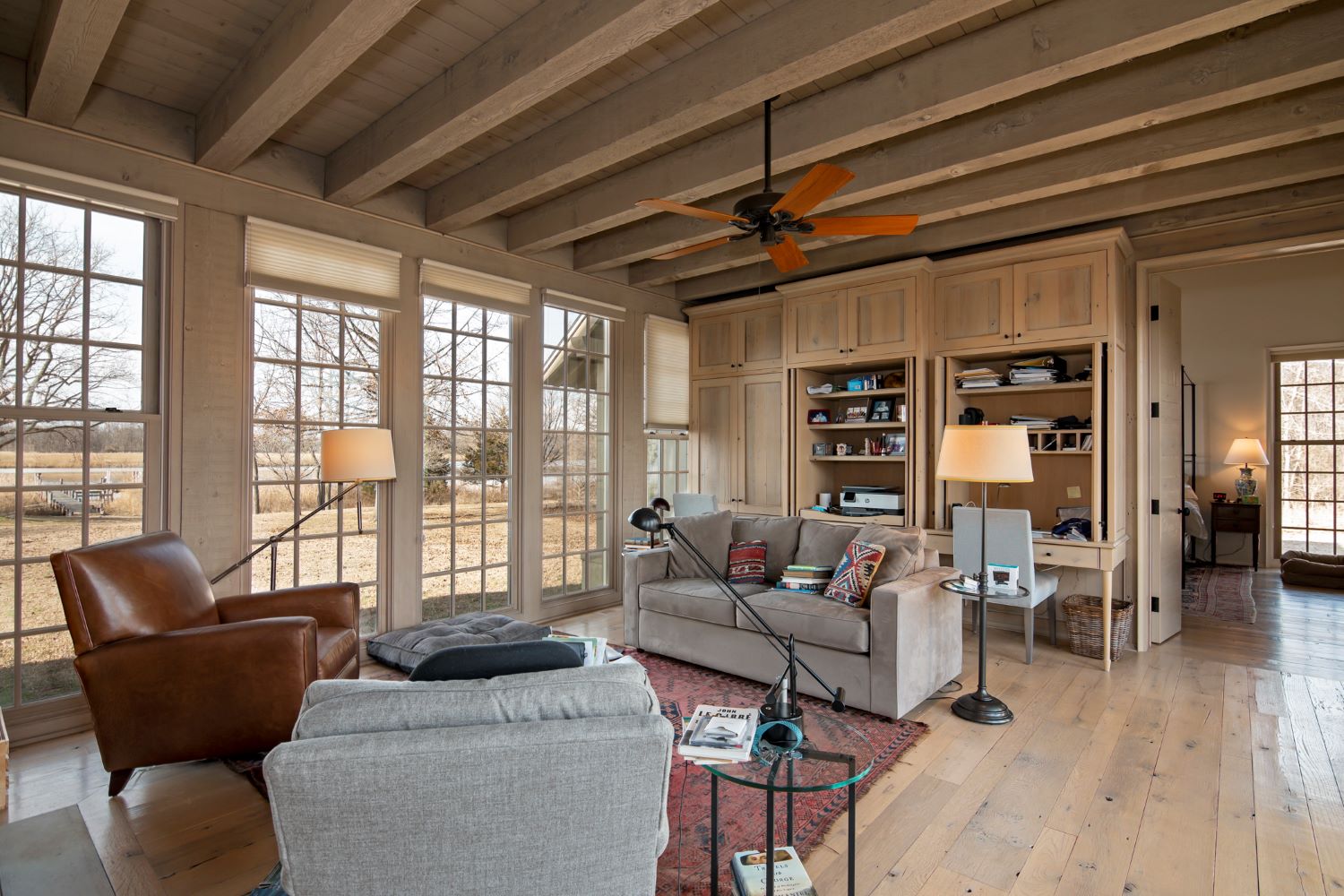
Tucked away study with millwork framing fireplace
I doubled back along the circulation space to tour the private areas of the house and first discovered the study that is next to the living room. Both the front and rear walls of the study are infilled with floor to ceiling windows and/or doors. The other interior wall contains built-in millwork on either side of a fireplace with wood paneling above. The Architect exposed the wood beams and decking and specified wood for all of the other surfaces for a cohesive and cozy look. The Oriental rug defines the sitting area and reading lamps encourage sitting down with a good book. As I am an avid reader, this was my fave room!
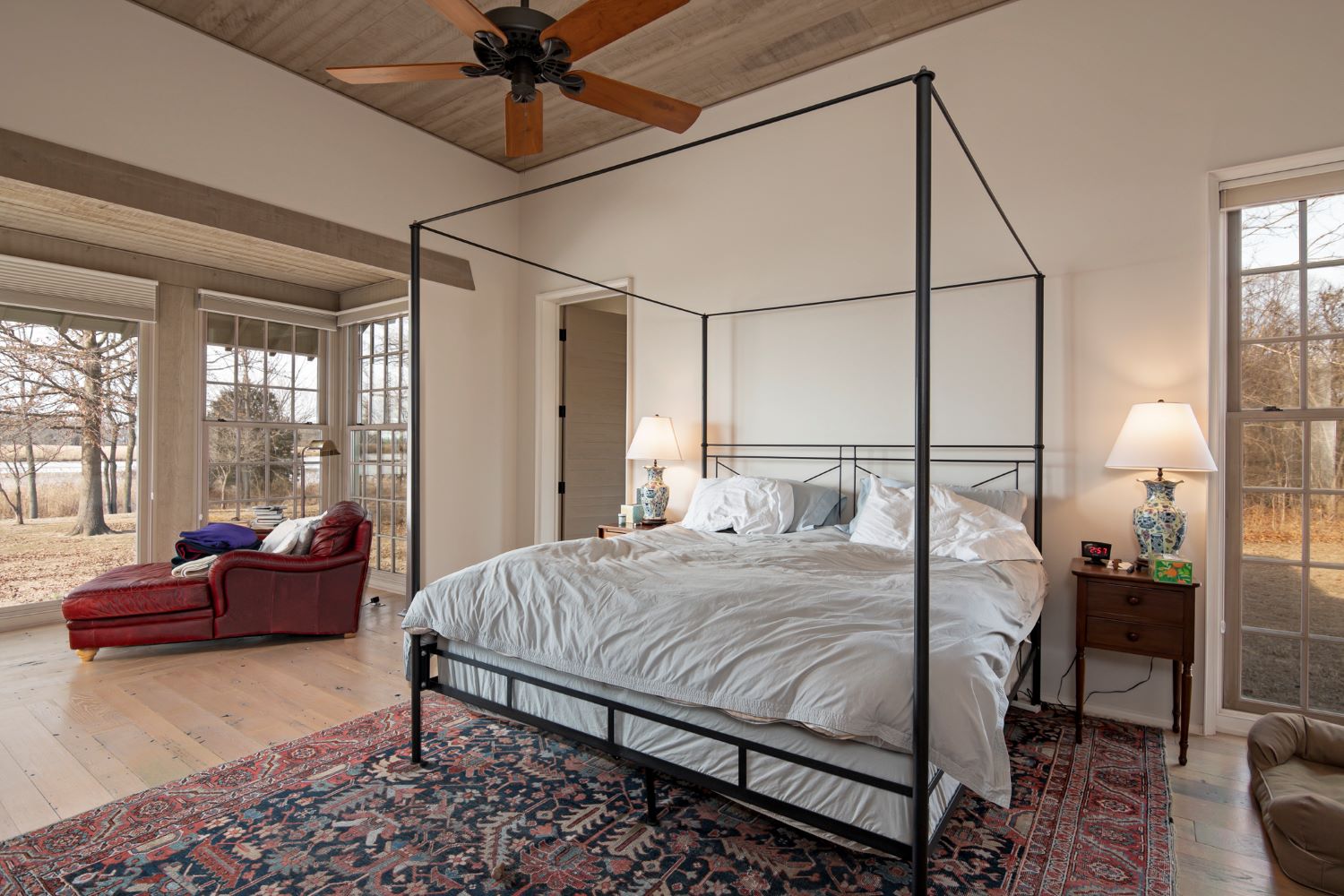
Primary ensuite located behind the study is wrapped in full-height windows
The primary ensuite is located behind the study and the sleeping area is defined by the large Oriental rug and the slim iron pencil post frame. The wood floor flows into the adjacent sitting area, with its lower wood ceiling and floor to ceiling windows. The interior door leads to the five-piece bath and at the front of the house is a walk-in closet that spans the width of the bedroom.

Primary ensuite’s sitting area
I loved how the Architect mixed floor-to-ceiling picture windows with operable windows in the sitting area for architectural interest. The two picture windows at the corner of the room join together to offer a panoramic view of the lawn and the Chester River, whose water was gently flowing on the day of my visit.
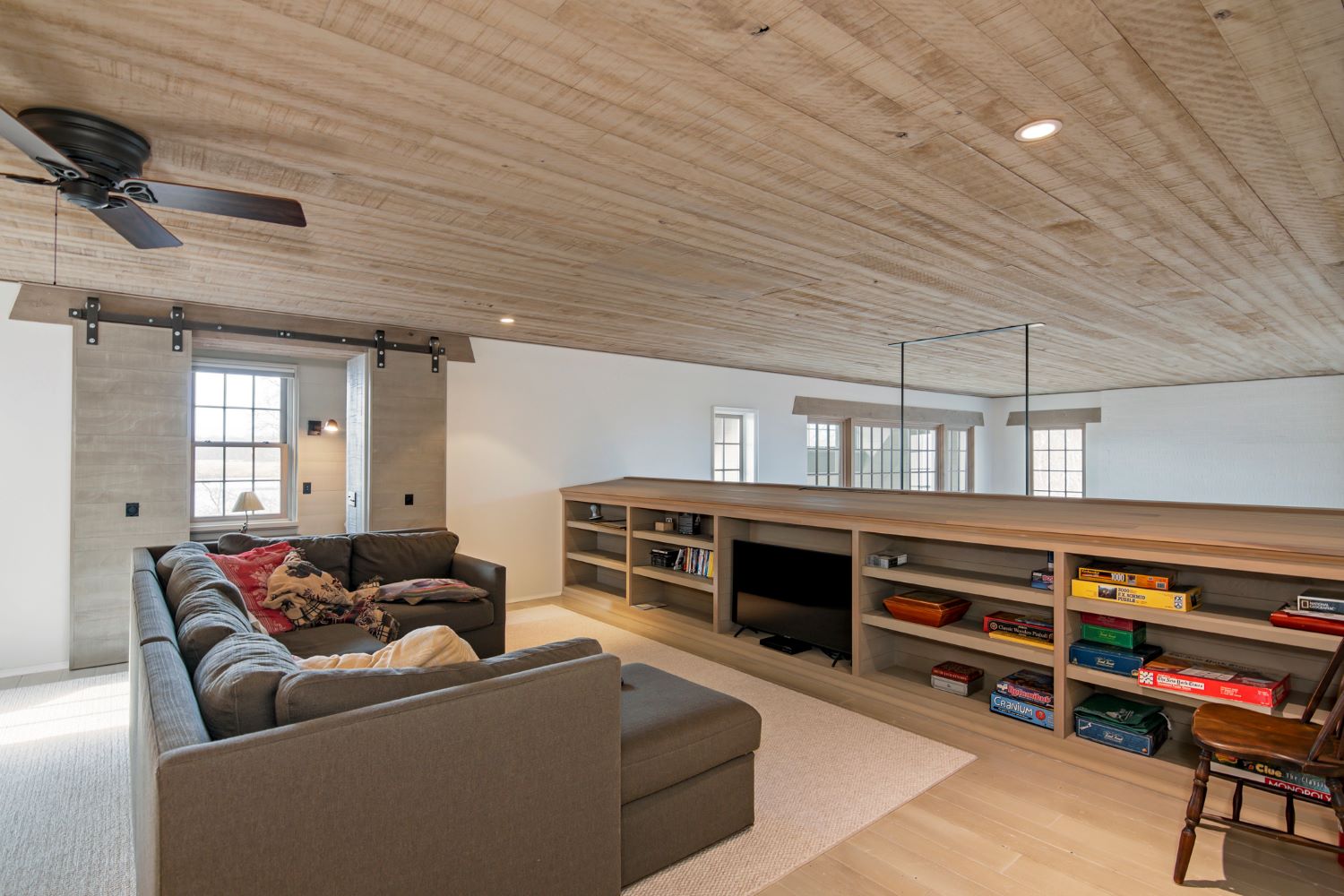
Second-floor has two bedrooms, two baths and this informal gathering space
The stairs to the second floor end at an enlarged landing leading to two bedrooms, two baths and this informal gathering space overlooking the living-dining area below. Sliding barn doors enclose a delightful nook that is just the right depth to accommodate twin beds for an extra bedroom for wee ones and the thick exterior walls creates niches in the wall for books or toys.
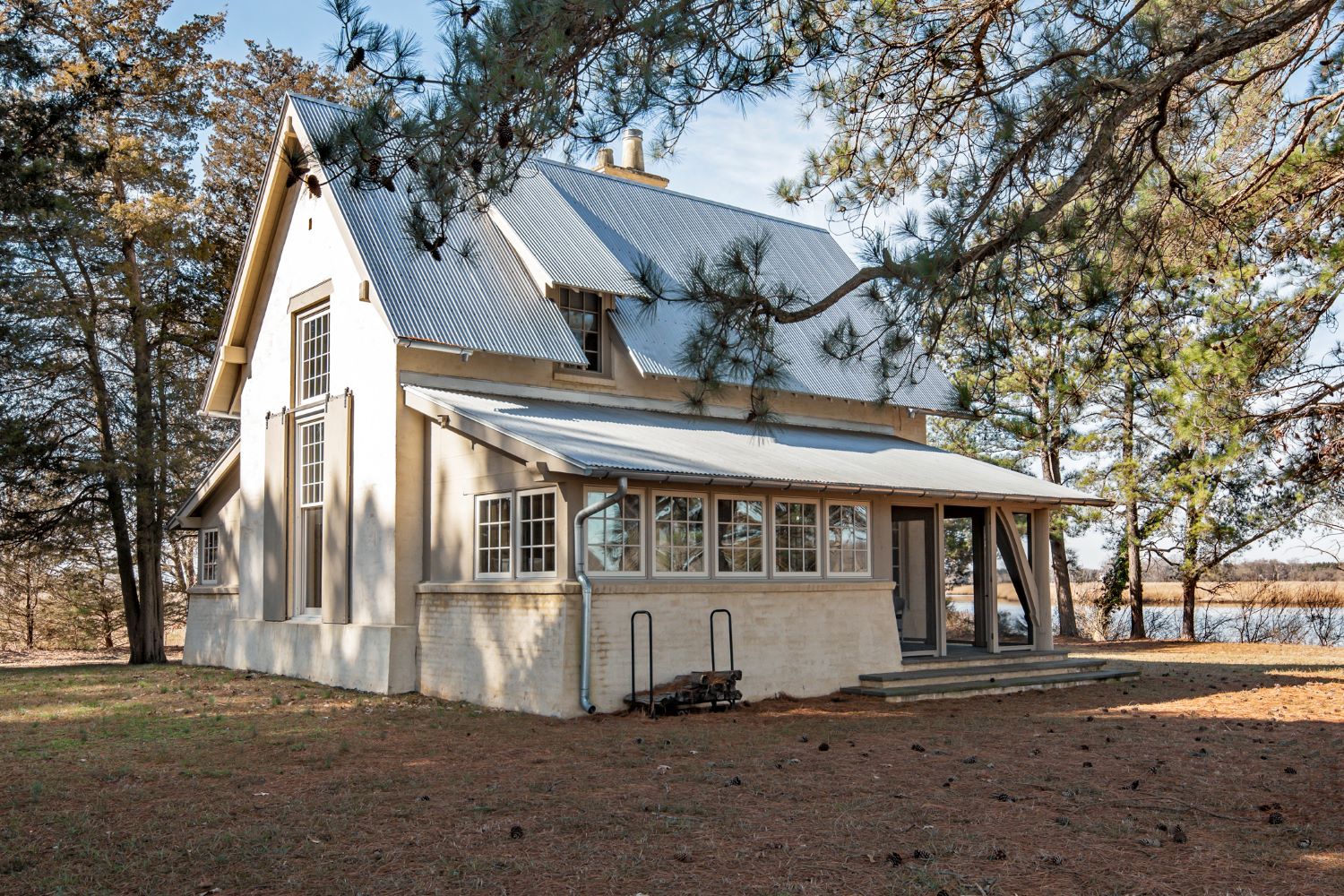
Charming guest house located barely a stones throw from the shoreline
After touring the main house, I was eager to explore the enchanting guest house that incorporates the design details the Architect included in the main house. I was enchanted by the massing that evoked a barn and here the sliding barn doors provide protection for the tall window. Actual lengths of trees have a new life as supports for the porch roof. Since the guest house was built on the foundation of the existing cottage, it is located much closer to the water than the main house.

Cozy guest space sitting room pulls architectural details from main house
The guest house’s entry door opens into an open plan living-dining-kitchen. The two-story living room has a pitched wood ceiling and the space’s focal point is the dramatic tall window with its lower picture plane without muntins to maximize the water view. Flanking the window are recessed wood built-in millwork and the furnishings are arranged to enjoy views of both the water and the fireplace opposite the front door.
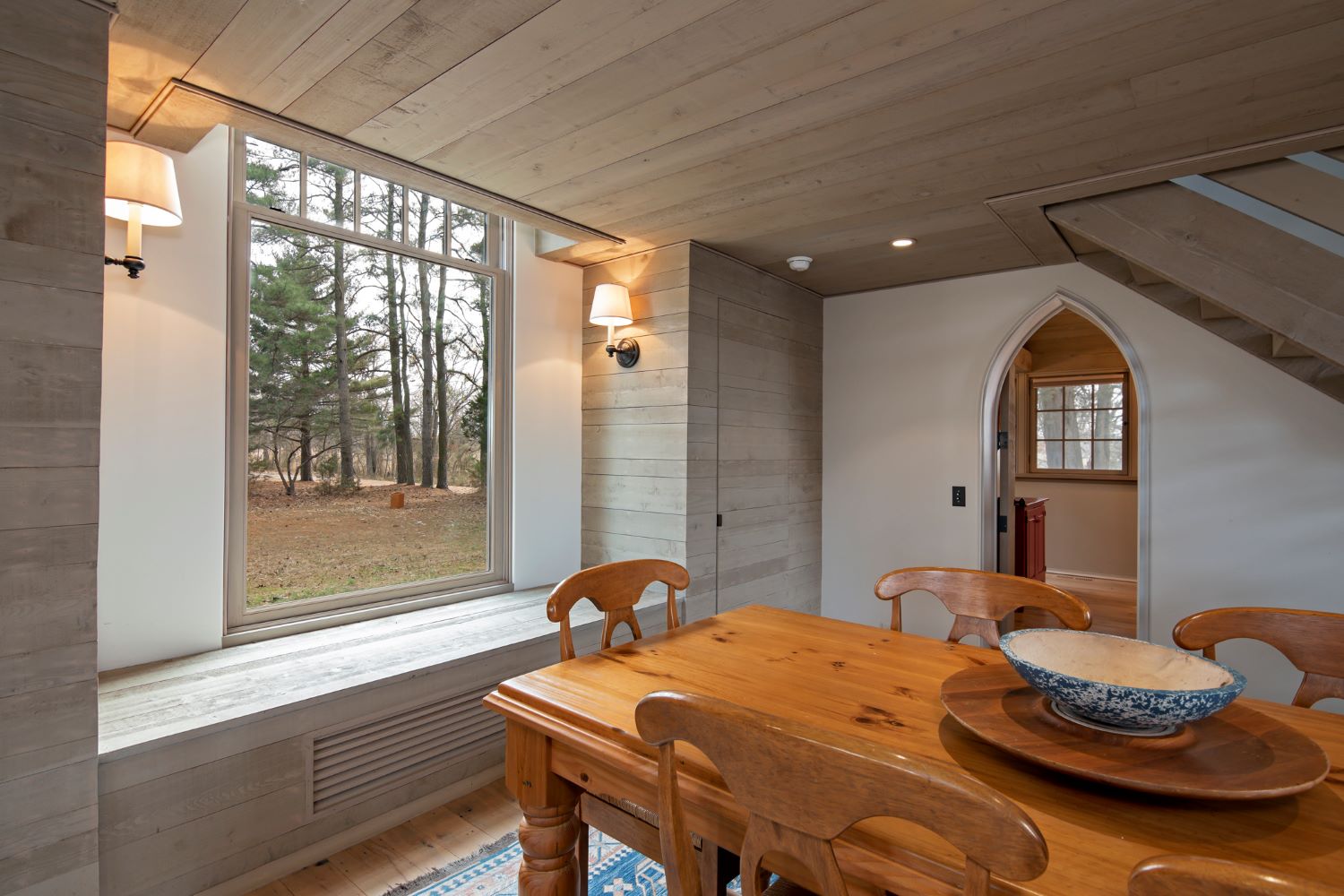
The dining room in the guest house is perfect for afternoon lunch
In the dining area, the ceiling changes to a flat surface finished in wood. The lower picture plane window is part of another tall window in the gable wall and the dining room’s notched ceiling area allows sunlight to filter into both the dining room and the loft above. Built-in wood storage closets on either side of the dining room’s window create a window seat over the HVAC and the side wall sconces add soft lighting. I loved the touch of Gothic in the frame of the door, centered on the window in the bathroom.

Shed-roof rooms on either side of the guest house hold the kitchen area of the living-dining-kitchen and a cozy bedroom
The Guest House has two shed roofed one-story rooms; one is the kitchen area of the living-dining-kitchen open plan and the other is this cozy bedroom. The wood ceiling follows the underside of the roof framing and the window trim with the flared side edge echoing the design motif of the main house. I could well imagine being a guest in this delightful space!
I don’t have enough superlative adjectives to express my deep admiration to both the Architect for his imaginative and masterful design solution for his aunt and uncle’s house and to the Builder for the highest level of construction achieved by him, his subcontractors and artisans. My selection criteria of site, architecture, interiors and landscape were met 100%+. Bravo, Bravo to the Owners for their vision and their interior design and to the design and construction team for a unique and fascinating house and guest house that have set the bar very high for future Houses of the Week!
For details about this property, contact Rob Lacaze, Senior Vice President with TTR Sotheby’s International Realty at 410-745-2596 (o), 410-310-7835 (c), or [email protected] , “Equal Housing Opportunity”.
Architect: Purlsey Dixon Architecture Inc, www.pursleydixon.com, 704-334-6500
Builder: Joseph A. Balderson, 410-476-4676
Photography by Eve Fishell, Chesapeake Pro Photo LLC, 443-786-8025, www.chesapeakeprophoto.com, [email protected]
Contributor Jennifer Martella has pursued dual careers in architecture and real estate since she moved to the Eastern Shore in 2004. She has reestablished her architectural practice for residential and commercial projects and is a real estate agent for Meredith Fine Properties. She especially enjoys using her architectural expertise to help buyers envision how they could modify a potential property. Her Italian heritage led her to Piazza Italian Market, where she hosts wine tastings every Friday and Saturday afternoons.



Write a Letter to the Editor on this Article
We encourage readers to offer their point of view on this article by submitting the following form. Editing is sometimes necessary and is done at the discretion of the editorial staff.