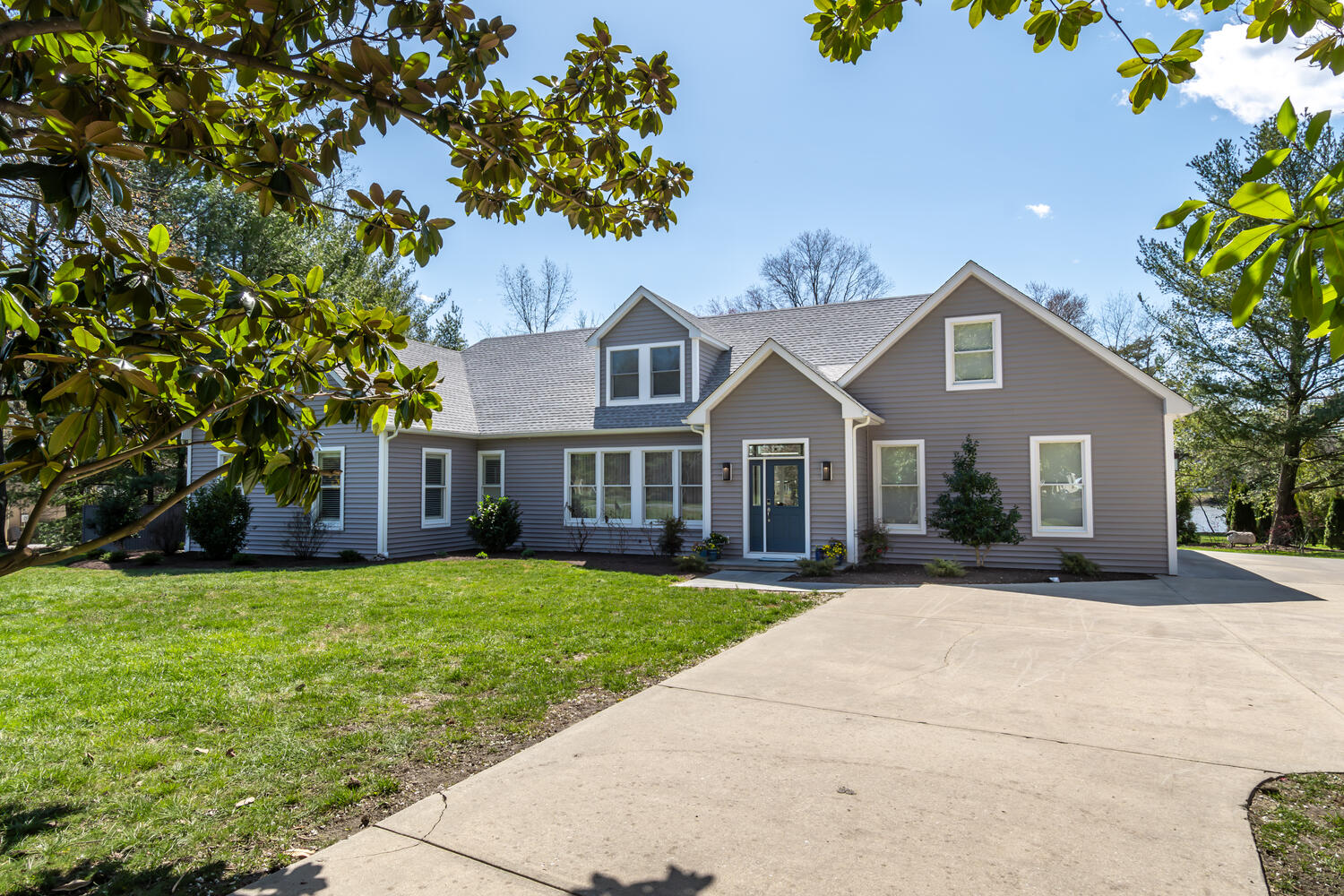
The highly desirable neighborhood of Northbend off St. Michaels Rd. is a blend of old and new. The “old” is the distinguished three story original house, “North Bend”, that was built in the mid-nineteenth century on a large tract of land along Chapel Cove that leads to the Miles River. The “new” are much later houses built upon a mix of waterfront and inland lots. Since the main access road is both the ingress/egress off St. Michaels road, the neighborhood enjoys peace and quiet and the close proximity to the amenities of both Easton and St. Michaels. This house combines traditional gable roof forms with contemporary detailing for a sleek look. The massing is pleasing with the center one and half story wing connected to one story wings that have front gables. The exterior wall color of deep gray blends into the background of mature trees.
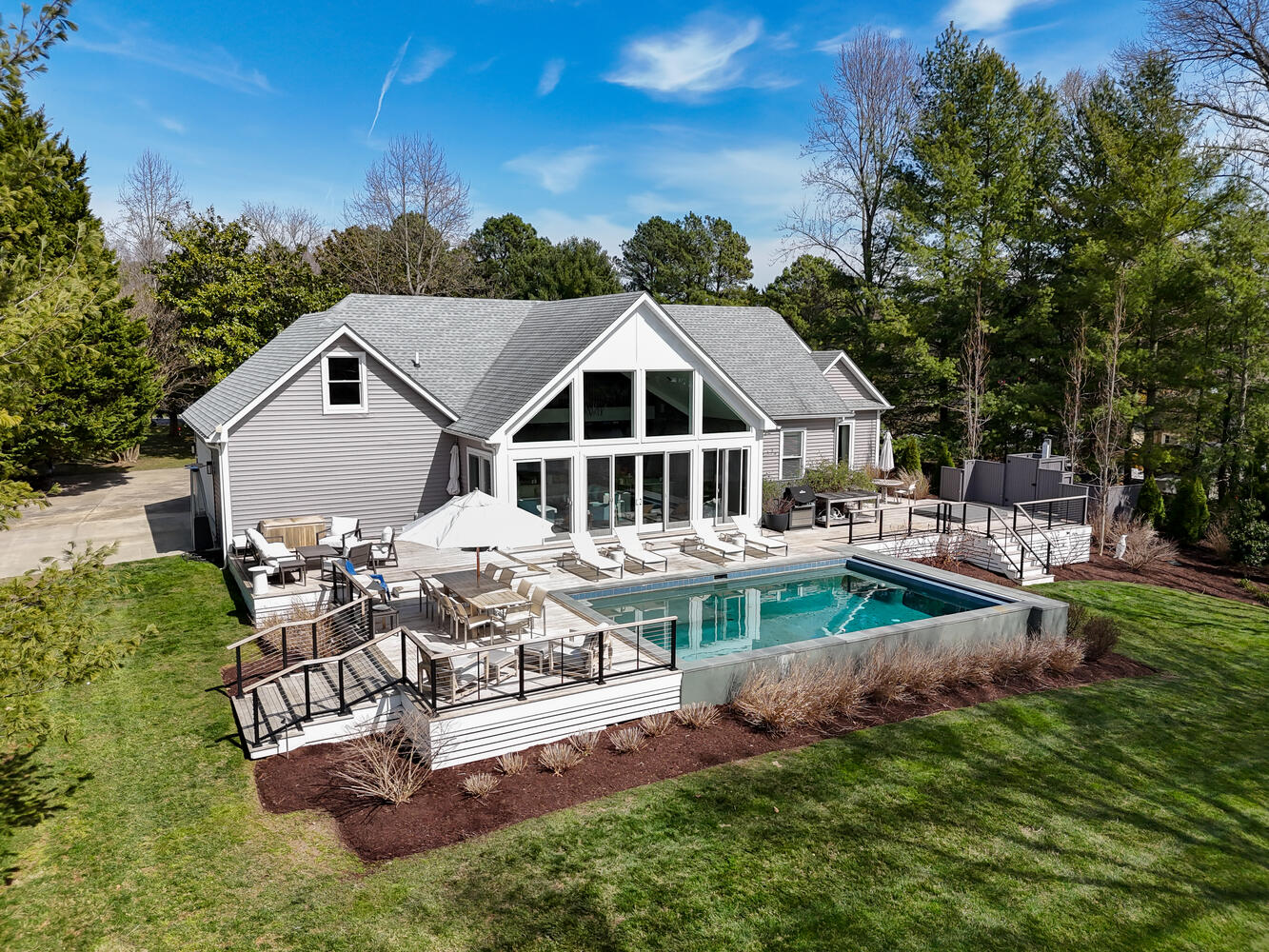
This house on its 1.07 acre lot has undergone many upgrades, including a wonderful outdoor room overlooking the gently sloping lawn along the shoreline of Chapel Cove. The design by well-known landscape designer Jan Kirsh incorporates a 1000 sf rear Ipe deck surrounding a heated gunite pool with a “Baja” shelf (a pad that is a transition from deck to water) so you can partially submerge a chair and relax as you work on your tan or get your daily dose of Vitamin D.
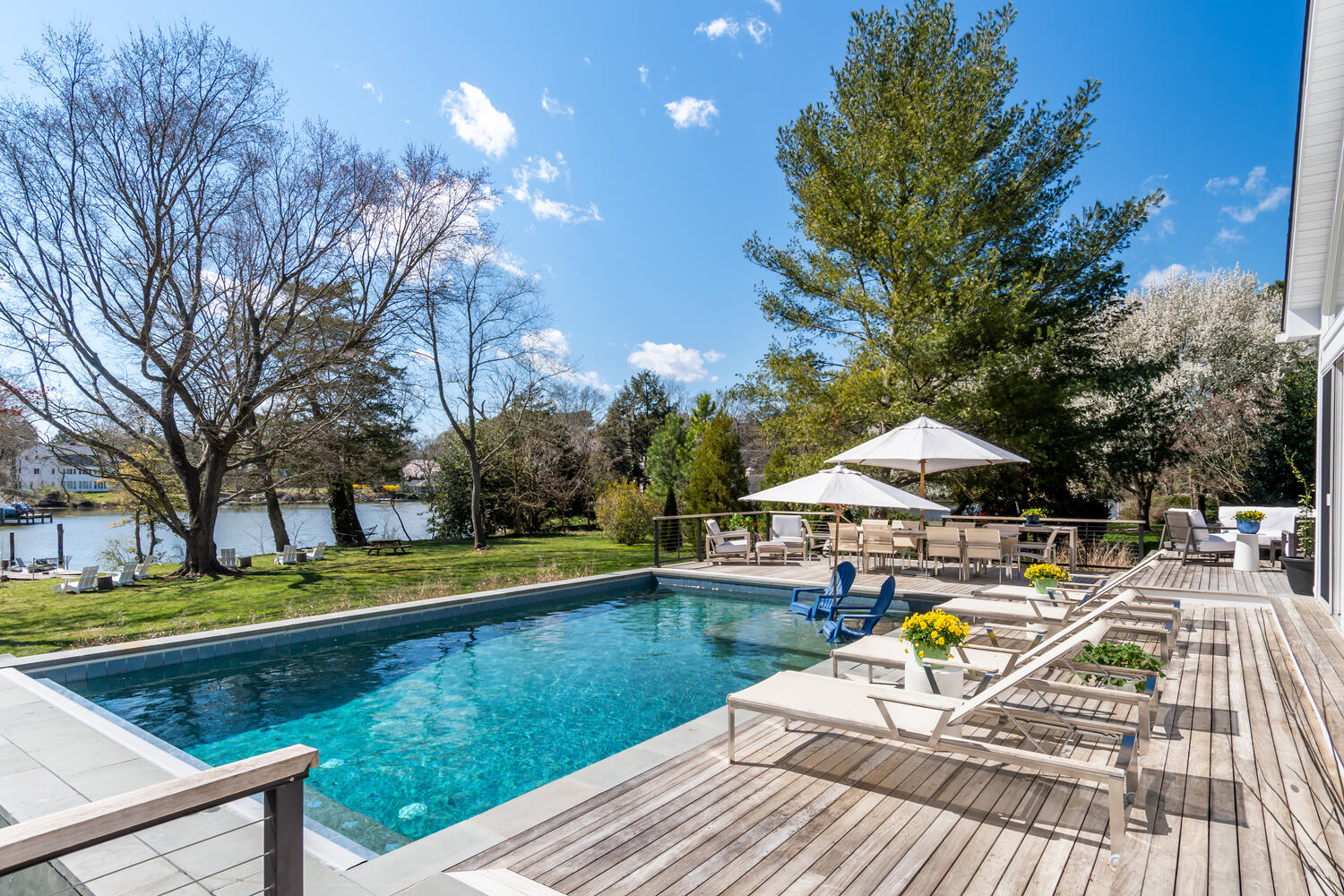
From the chaise lounges on the deep Ipe deck, the chairs on the Baja pad in the pool and the Adirondack chairs along the water, you can enjoy the peaceful setting along Chapel Cove.
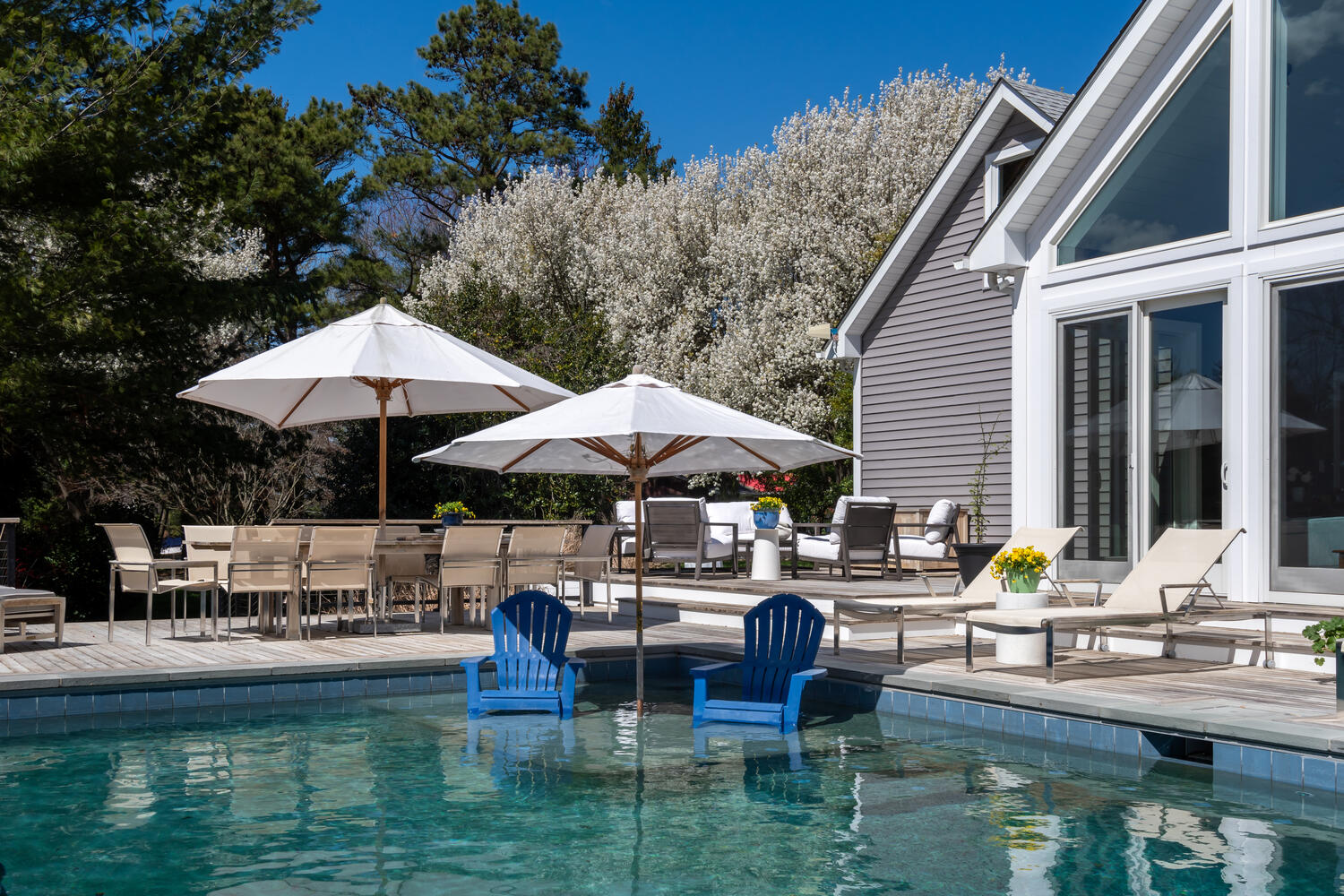
The deck wraps around the great room gable wing of the house to create a seating area with cushioned chairs next to a table that accommodates ten for dining al fresco under the shade of an umbrella. I could easily imagine sitting on one of the blue chairs atop the Baja pad and enjoying sipping a flute of Prosecco before dinner.
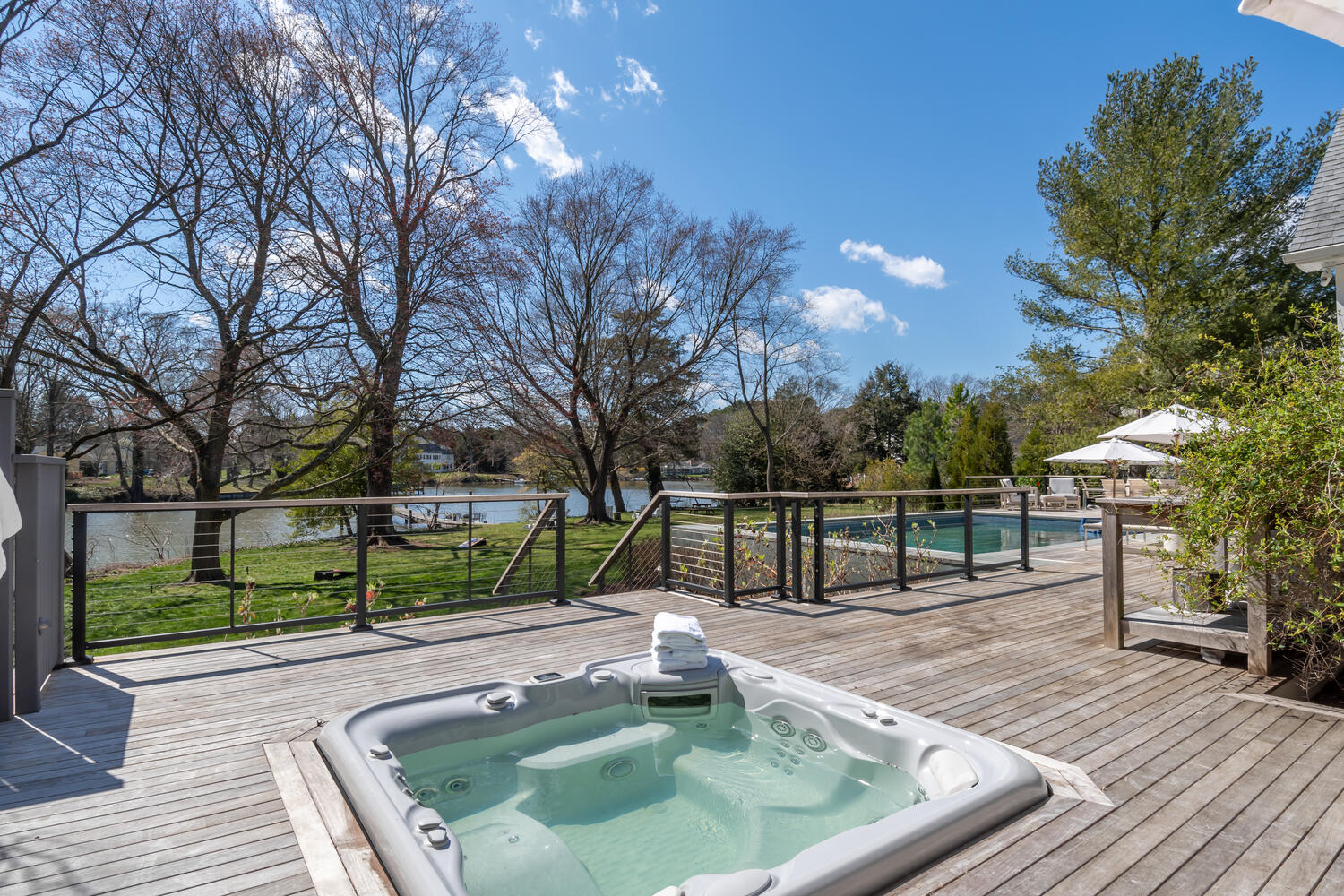
The wrap-around deck continues to the area by the bedrooms that contains a hot tub and outdoor shower. The design of the deck’s railing with the slender supports and thin horizontal cable provides unobstructed views of the lawn and water. The design excellence of the spacious outdoor room set the bar for the house’s interiors so I went back to the front of the house to begin my tour.
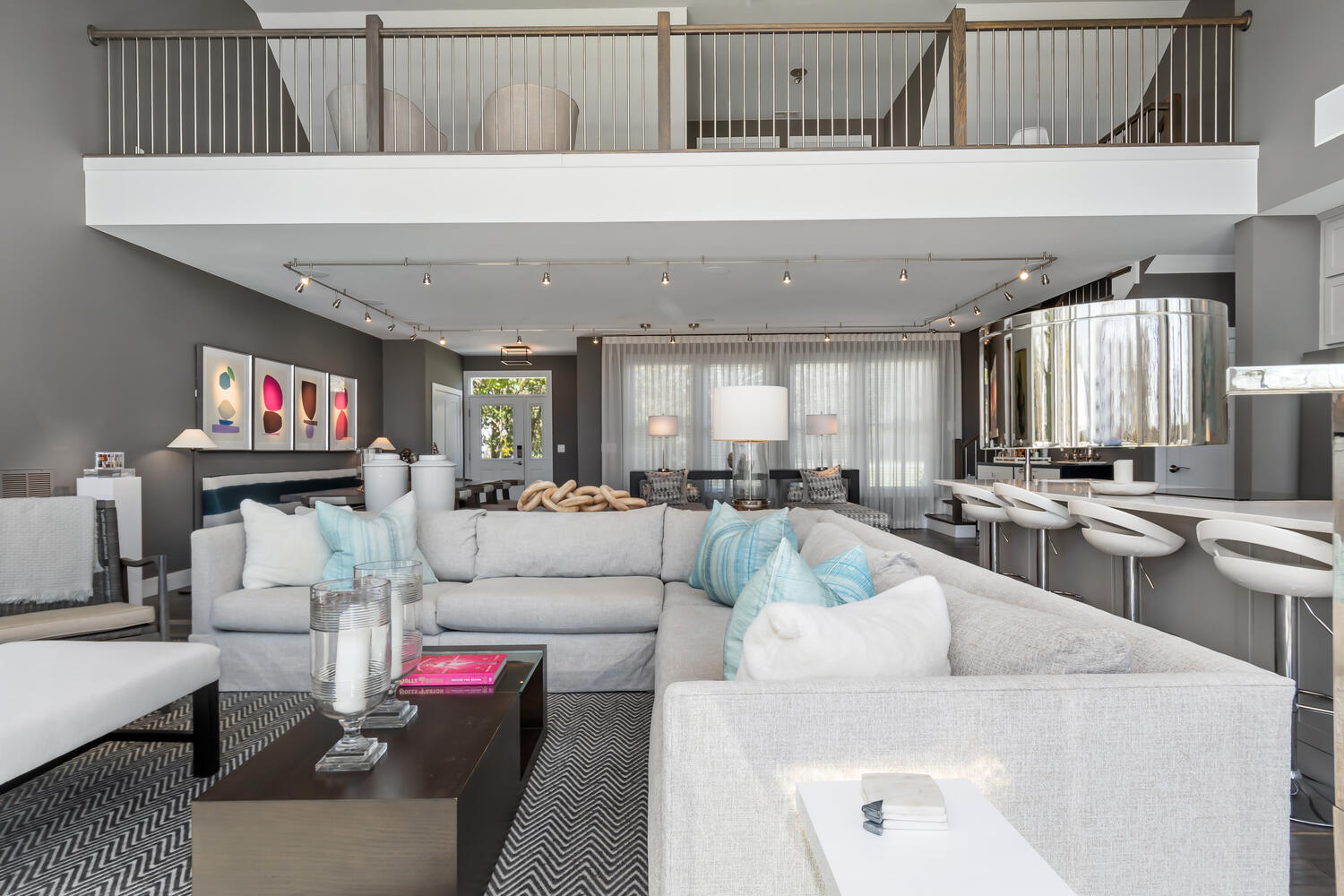
The foyer projects from the front wall of the house to begin the dramatic entry sequence from the one story foyer and front seating area of the great room under the loft that floats above the edge of the two-story part of the great room. I especially liked how the support beam for the loft is painted white to accentuate its free span between the gray walls and that the thin loft railing offers clear views to the water.
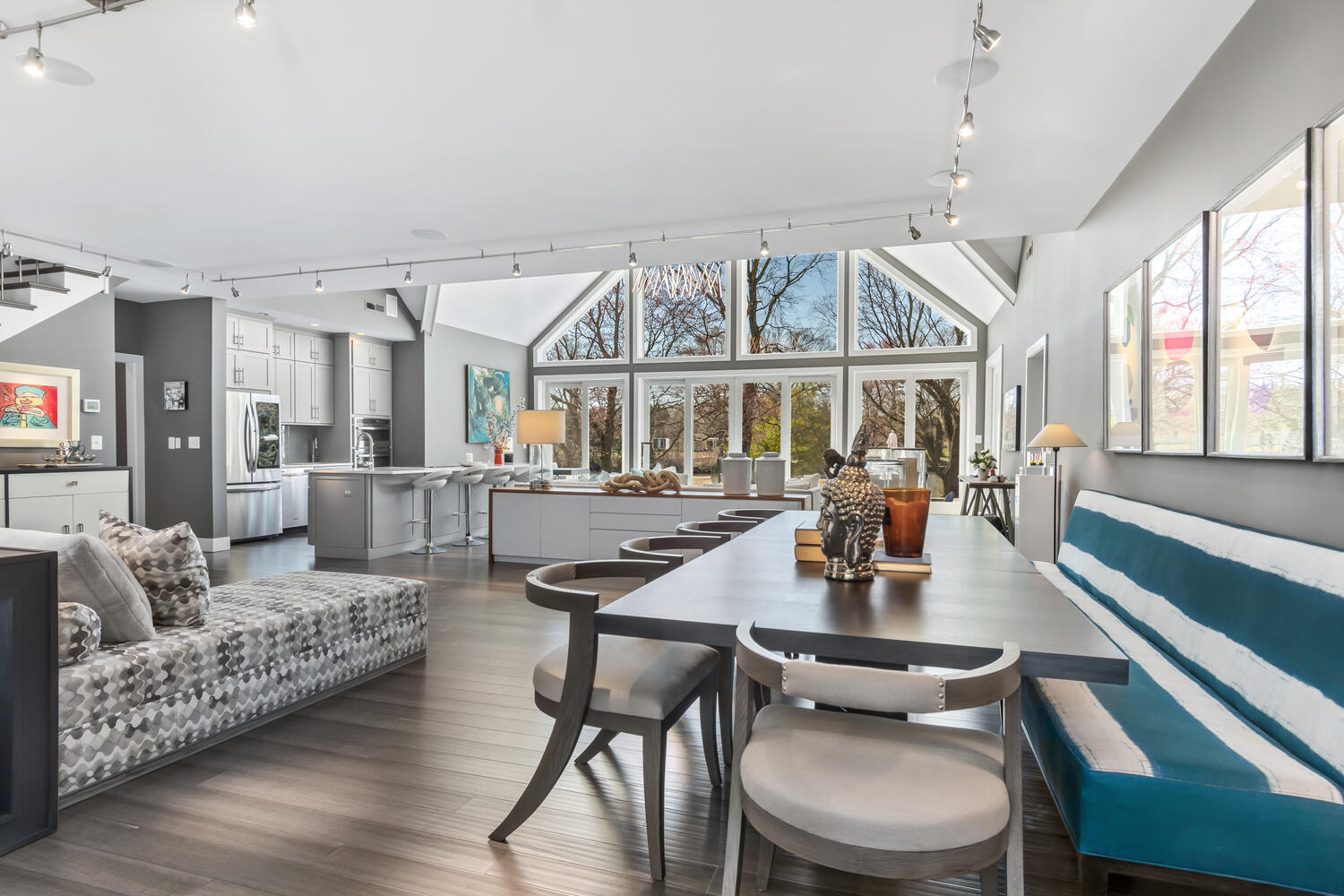
The ceiling below the loft creates a cozy area for the dining area and the seating that can become beds for additional guests. The contemporary track lighting defines the edge of the ceiling plane that must cast a lovely glow at night. Individual spatial functions are defined by edges of cabinetry or placement of furniture to create a harmonious whole. The row of cabinetry beyond is both a spatial edge, a buffet for entertaining and a shelf for the seating area beyond.
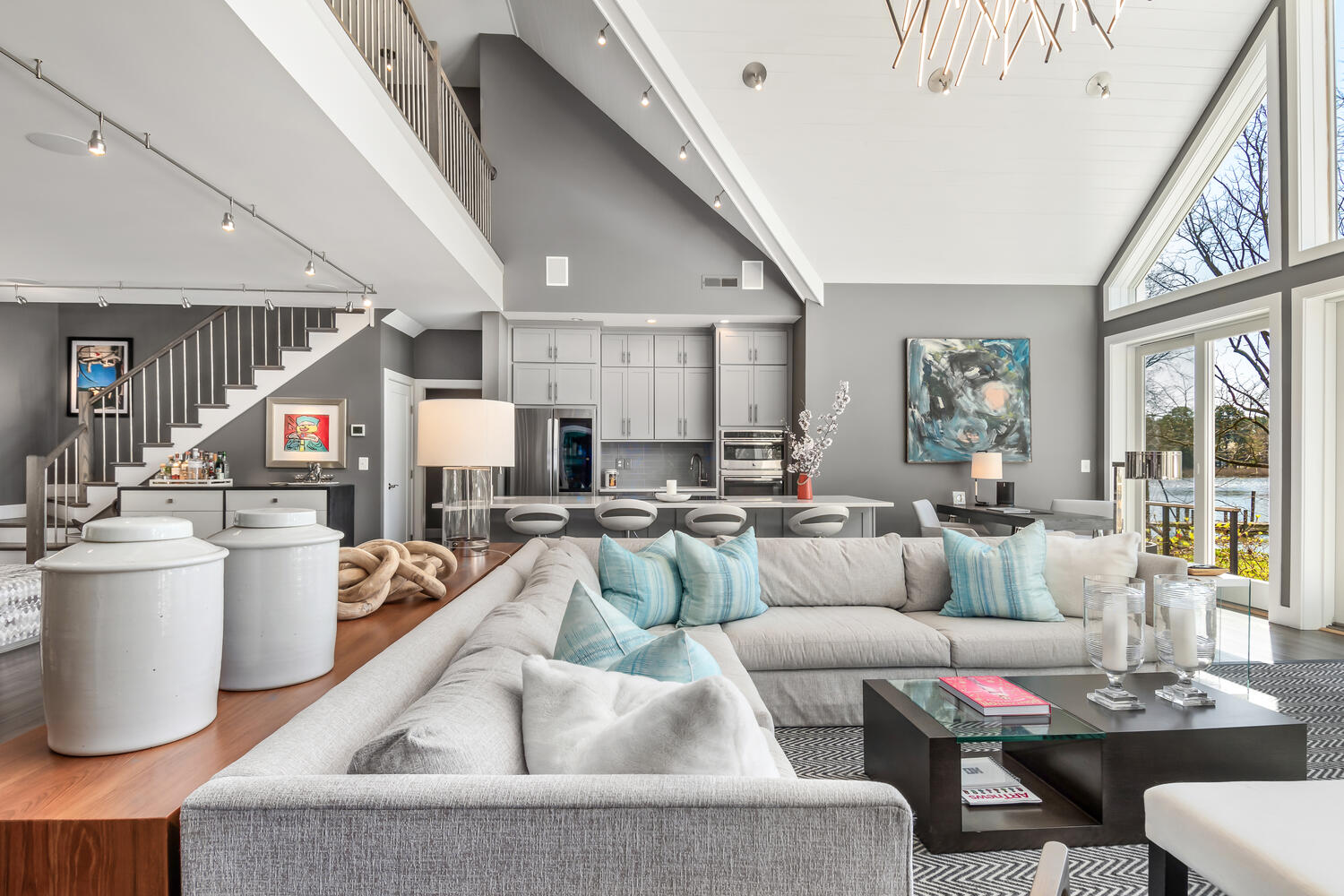
As I walked past the edge of the loft, I savored the exquisite geometry of the two-story part of the great room’s ceiling created by the intersection of the rear gable wall infilled with glass to the underside of the lateral support beam above to the eave line of the one-story part of the house. The spacious seating area with the wrap-around sofa is perfect for relaxing after a day on the water or in the pool and for entertaining. The geometric shapes and neutral tones of the furnishings with accents of pillows and art create a sophisticated look. Sliding doors lead to the deck for easy indoor-outdoor flow.
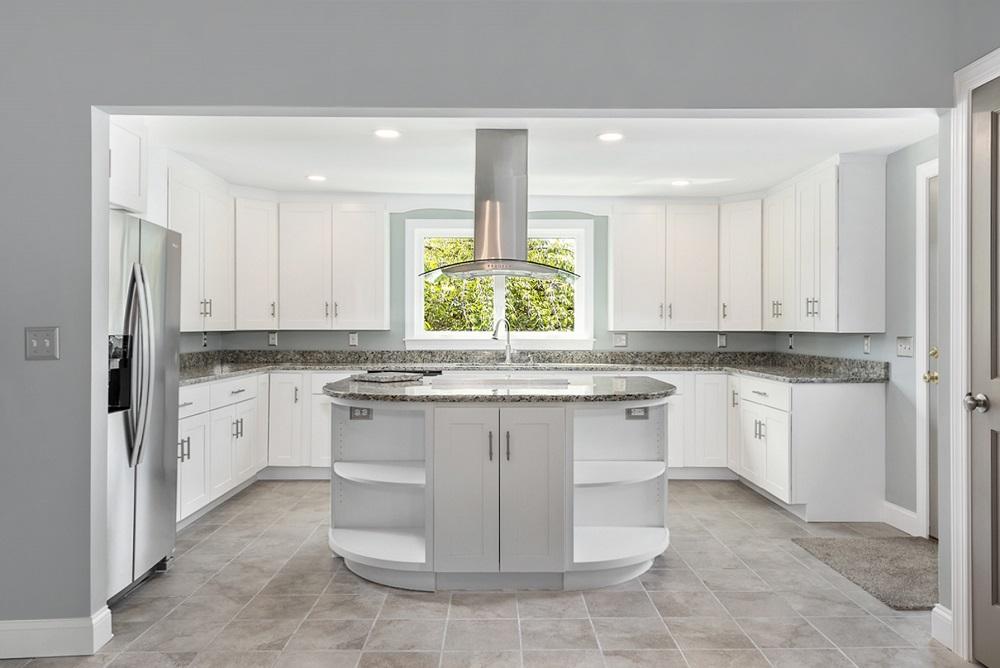
The galley kitchen’s stainless steel appliances and gray cabinetry blend into the walls to become part of the interior architecture. Gray is an achromatic color so it doesn’t reflect any color which makes it a great background for adding your own personal touches of colorful accents. I admired how the rear wall’s trim around the gable glazing is painted white and outlined by the slim edge of the gable’s gray wall. The subtle lines of the white wood ceiling add texture.
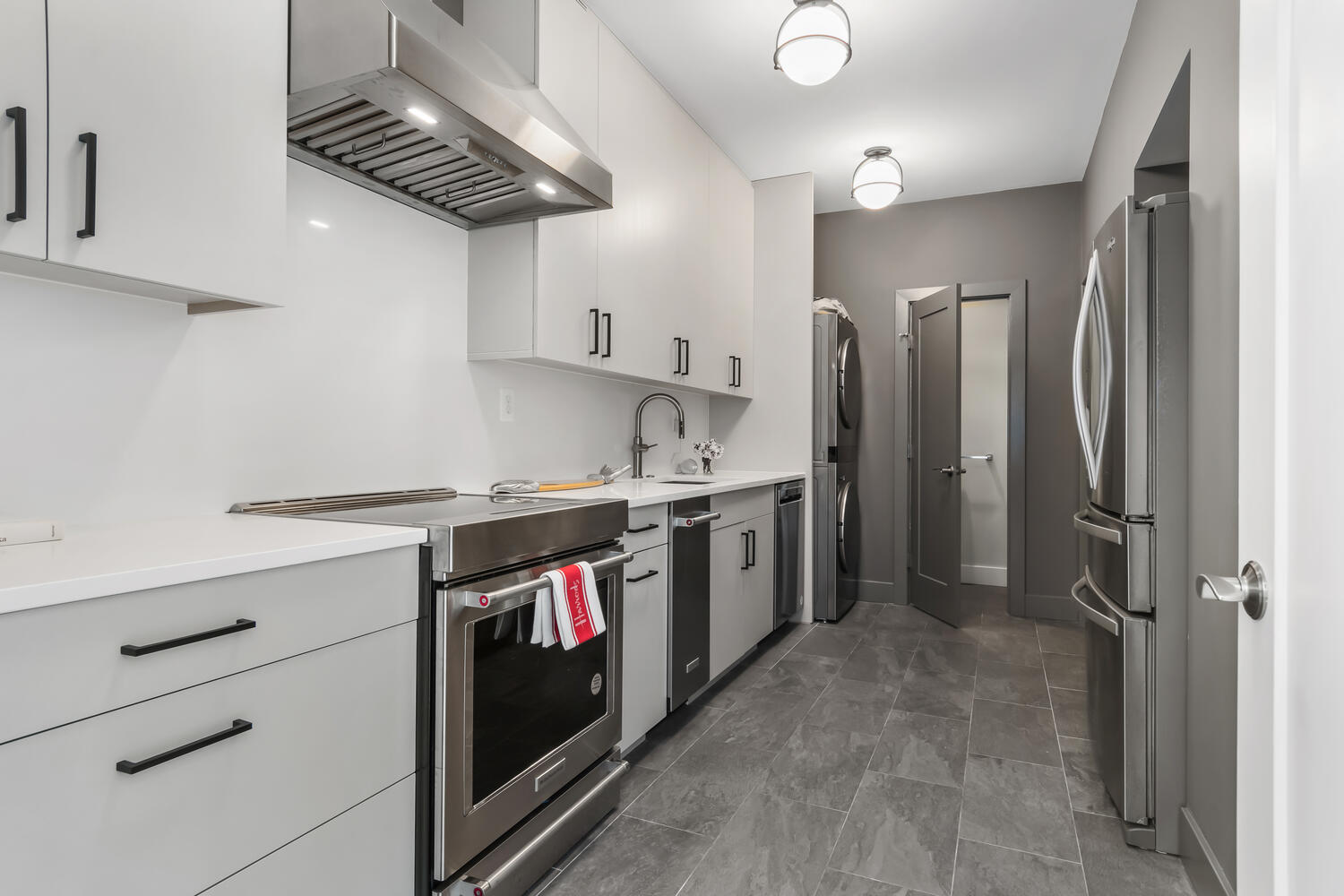
The door on the other side of the great room leads to an entertainer’s dream-a second kitchen/butler pantry that is fully equipped for hosting parties or for a catering kitchen. At the end of the cabinetry is a stack washer/dryer and a door to a powder room. Next to the refrigerator/freezer is a door to the two-car side-loading garage.
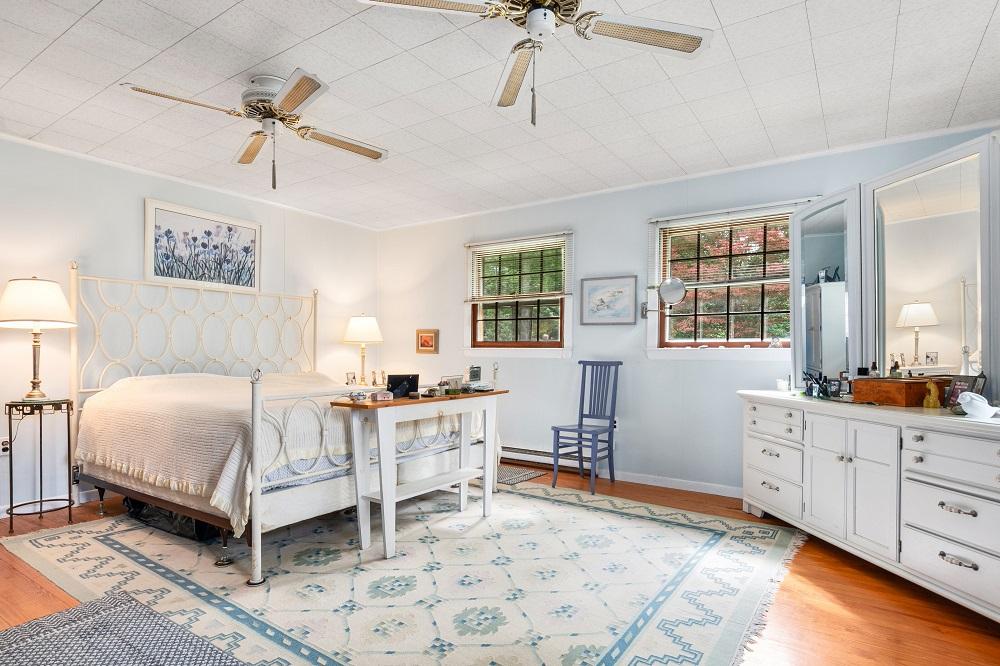
Three bedrooms and two baths are located in the one-story wing next to the great room. The primary bedroom’s high ceiling shape follows the underside of the roof rafters until they intersect with flat portion of the underside of the collar beam. Sliding doors lead to the deck area opposite the hot tub and outdoor shower. The bedroom’s color scheme of gray walls, the texture of the wavy lighter gray and white pattern, the creamy white bed linens, the deep orange accents of the bed skirt, headboard and pendant fixture and the colorful artwork on either side of the sliding doors create a restful retreat.
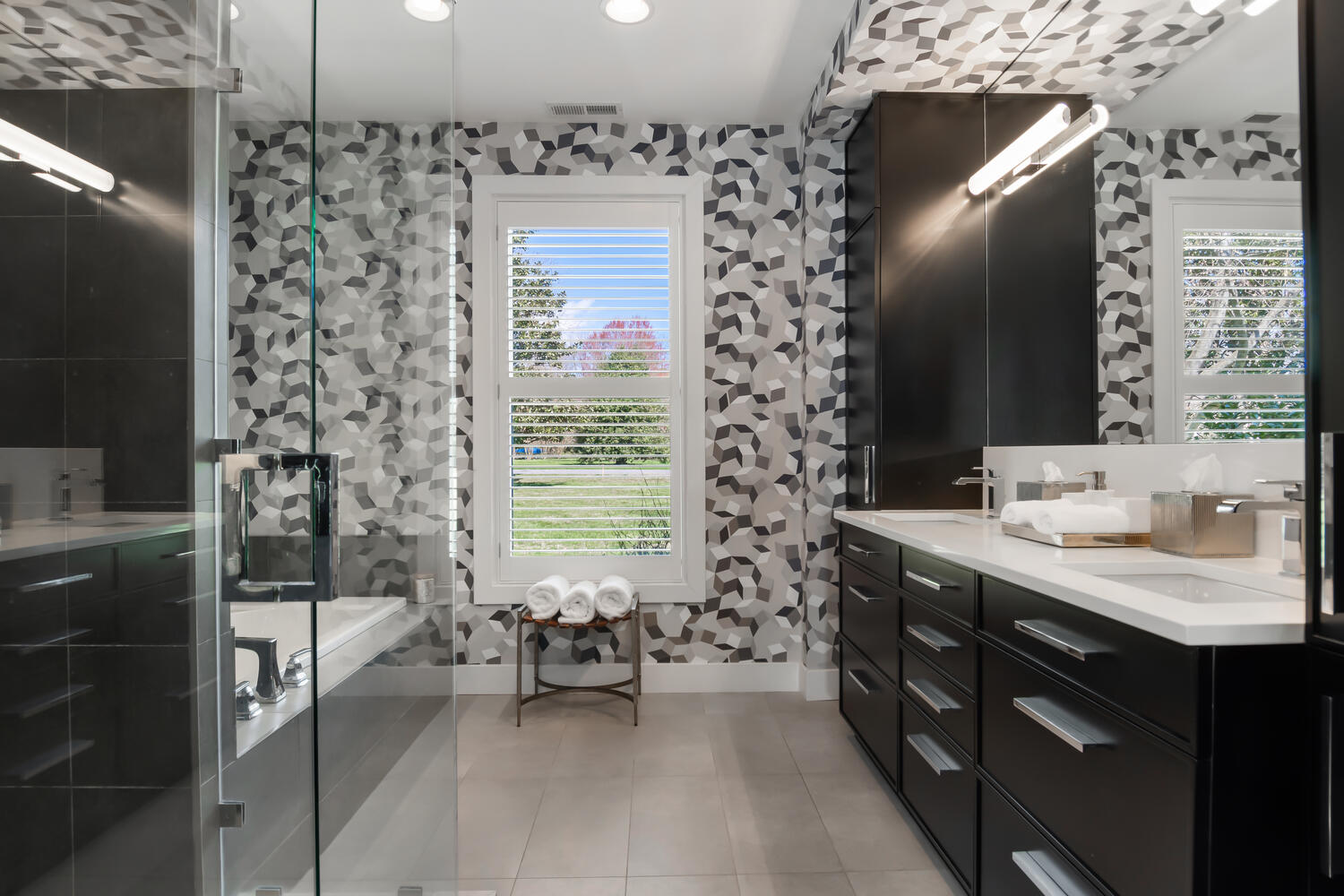
I loved the primary bath with its pale gray tile flooring, kinetic patterned wallpaper, black dual lavatory cabinets with white countertops, white tub that contrasts with its surround of black tile and shower with black tiled walls and glass door. The contemporary bench and tubular lighting fixture are great finishing touches. The primary ensuite also includes a spacious walk-in closet.
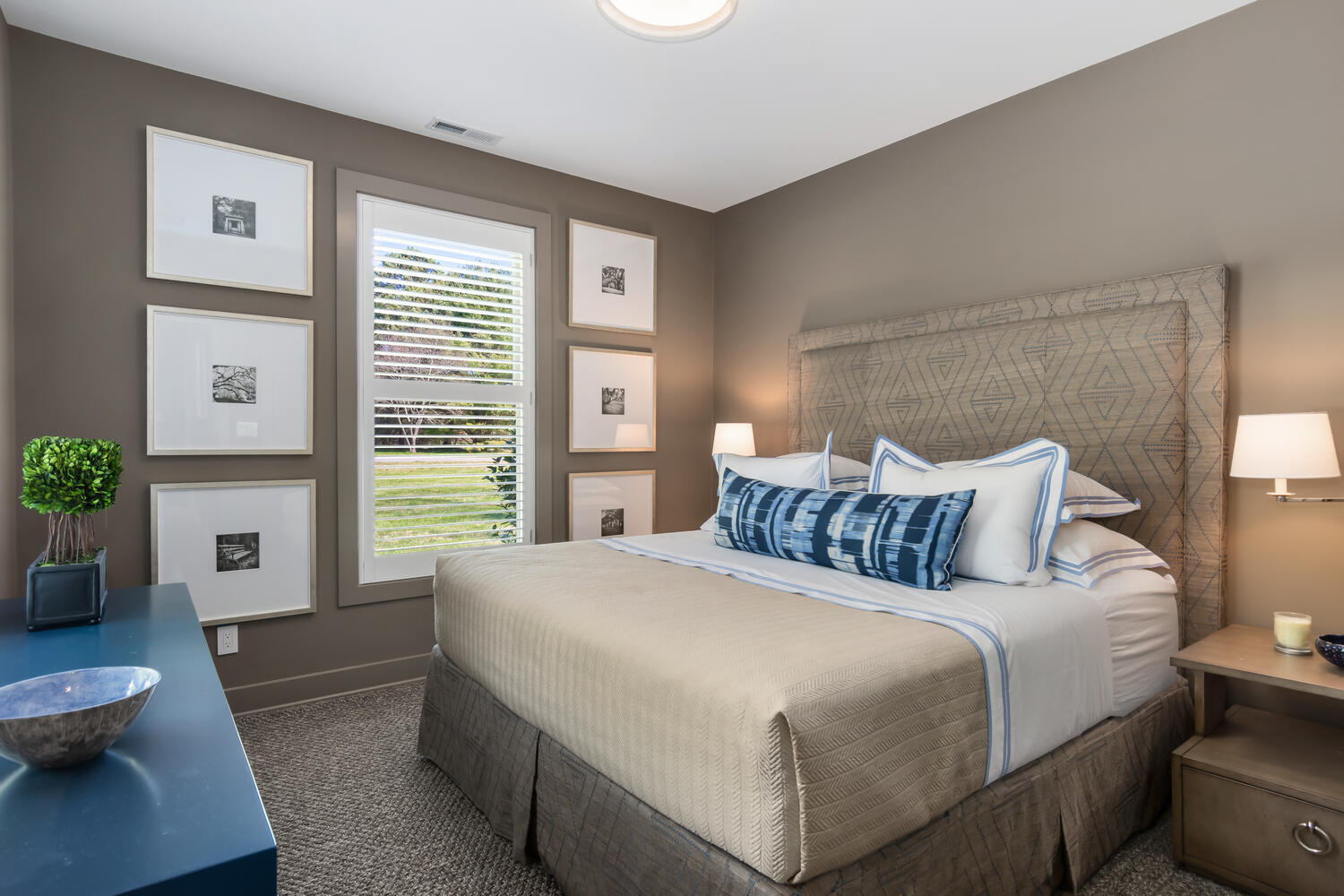
The interior design of both of the guest bedrooms are similar with earth toned walls and blue accents of the table and bed pillows. The padded headboards make reading before bedtime easier and the long windows offer views of the landscape or water.
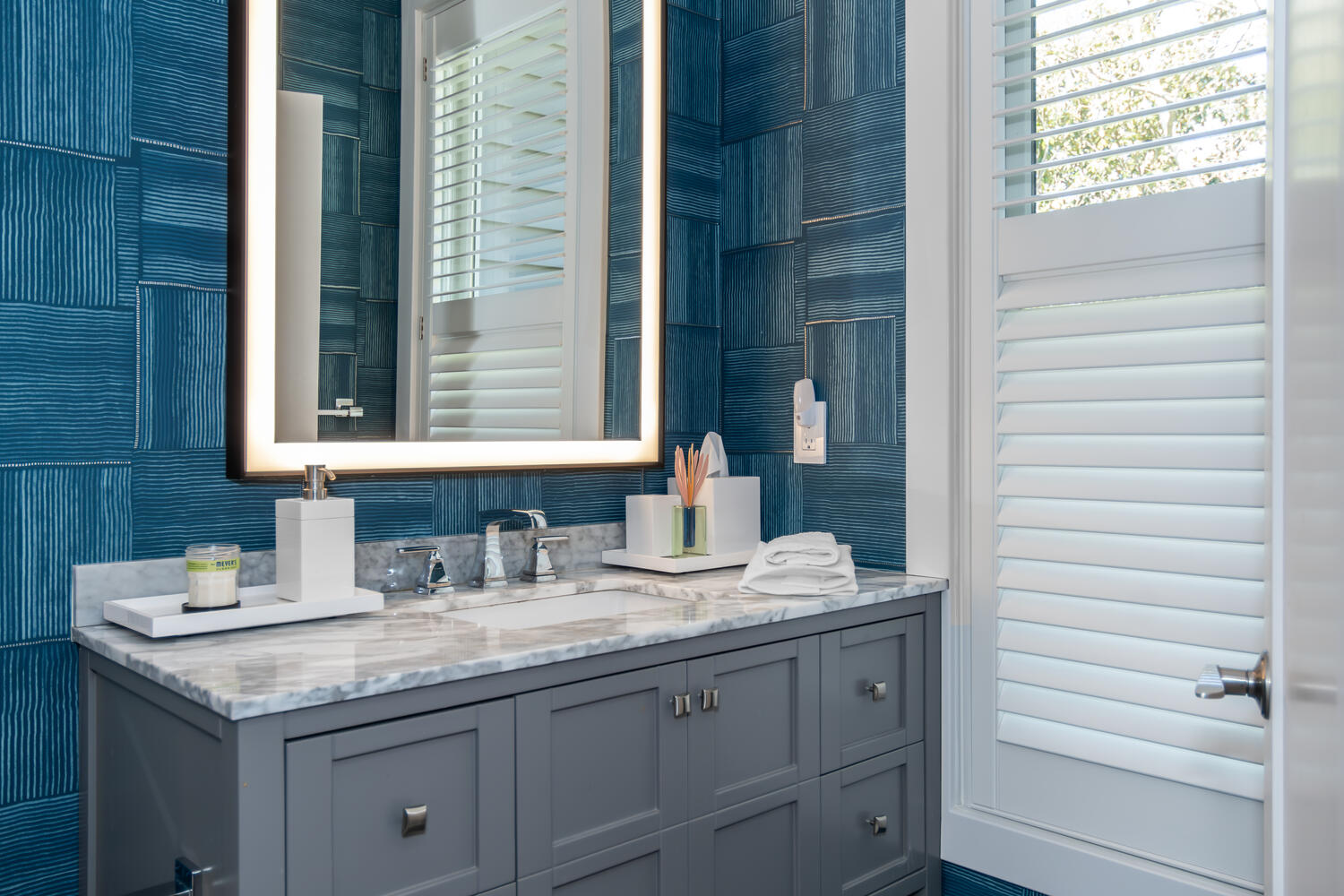
I admired the guest bath’s walls with bold bright blue wallpaper and the long lavatory can accommodate toiletries for two if needed. The lower portion of the plantation shutters can be adjusted for privacy. The tub/shower has walls of white to both break up the blue walls and to reflect the daylight from the window.
My fave room was the loft area that spans the length of the center wing of the house. This space overlooking the great room below has myriad uses from a TV room, office, studio, etc., with its bird’s eye views directly to the pool, lawn and Chapel Cove below. The loft connects to both the unfinished space with windows at the front and rear gable walls over the garage wing and a storage area over the bedroom wing.
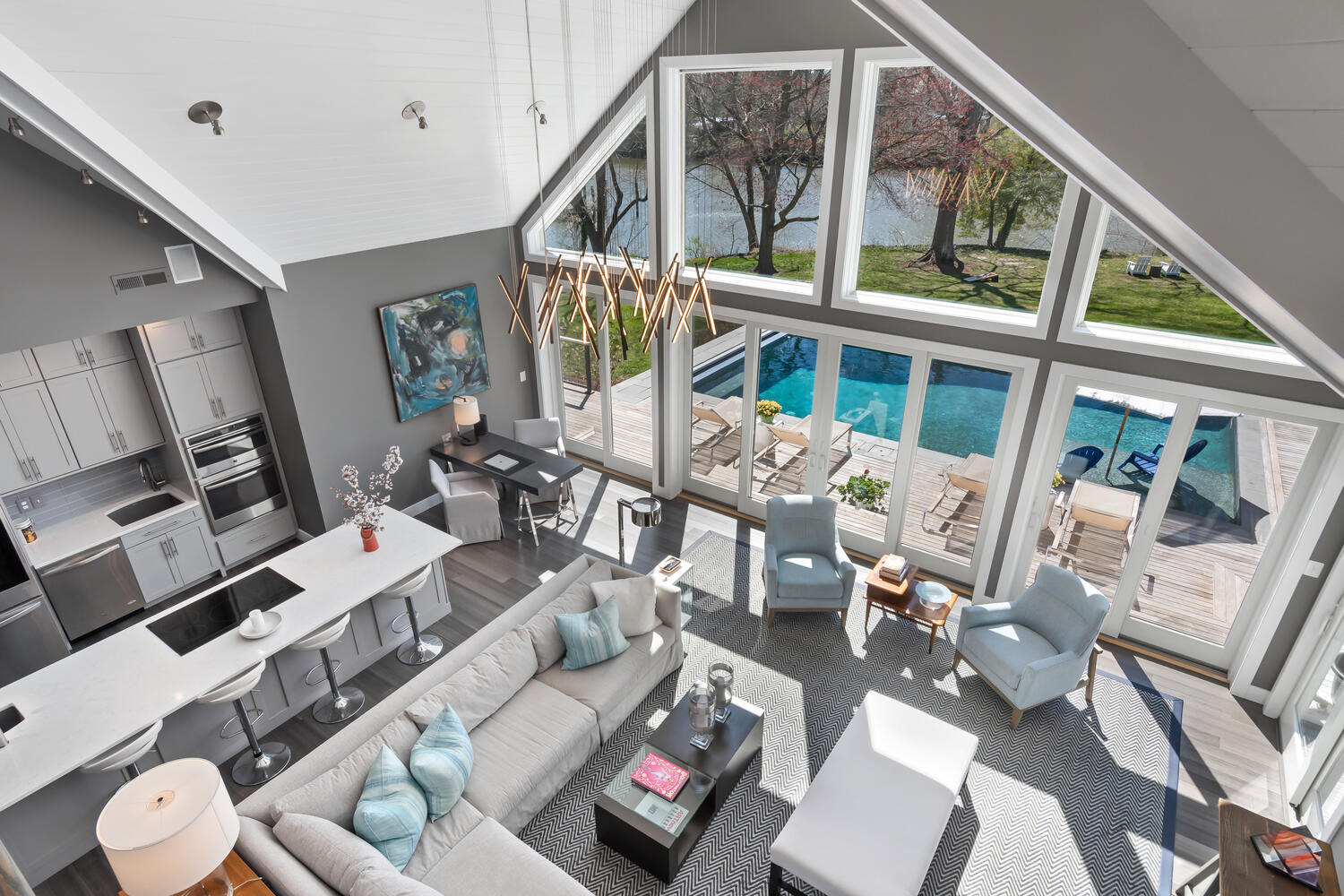
Great property in the very desirable neighborhood of Northbend, one-level living with a spacious loft with potential for expansion due to the current public sewer installation in the neighborhood. The dream design team of Landscape Designer Jan Kirsh and Interior Designer Jay Jenkins transformed the exterior and interior rooms. Kirsh created luxurious outdoor spaces of a wrap-around deck that is the size of a small house, a heated gunite pool with Baja pad, a six-person hot tub and private outdoor shower for breathtaking SW views over Chapel Cove.
Jenkins’ sophisticated eye combined pattern, texture and color that created sleek and comfortable interiors and this property’s bonus is that the designer furnishings are negotiable outside the real property transaction.
For more information about this property, contact Janet Larson at Benson & Mangold Real Estate, 410-822-6665 (o), 410-310-1797 (c), or [email protected]. For more pictures and pricing, visit www.shoremove.com , www.bensonandmangold.com “Equal Housing Opportunity”.
Photography by Janelle Stroop, 410-310-6838, [email protected]
Interior Design by Jay Jenkins, Jenkins Baer Associates, www.jenkinsbaer.com, (410) 727-4100
Landscape Design by Jan Kirsh, Jan Kirsh Studio, www.jankirshstudio.com, (410) 745-5252
Jennifer Martella has pursued dual careers in architecture and real estate since she moved to the Eastern Shore in 2004. She has reestablished her architectural practice for residential and commercial projects and is a referral agent for Meredith Fine Properties. Her Italian heritage led her to Piazza Italian Market, where she hosts wine tastings every Friday and Saturday afternoons.



Write a Letter to the Editor on this Article
We encourage readers to offer their point of view on this article by submitting the following form. Editing is sometimes necessary and is done at the discretion of the editorial staff.