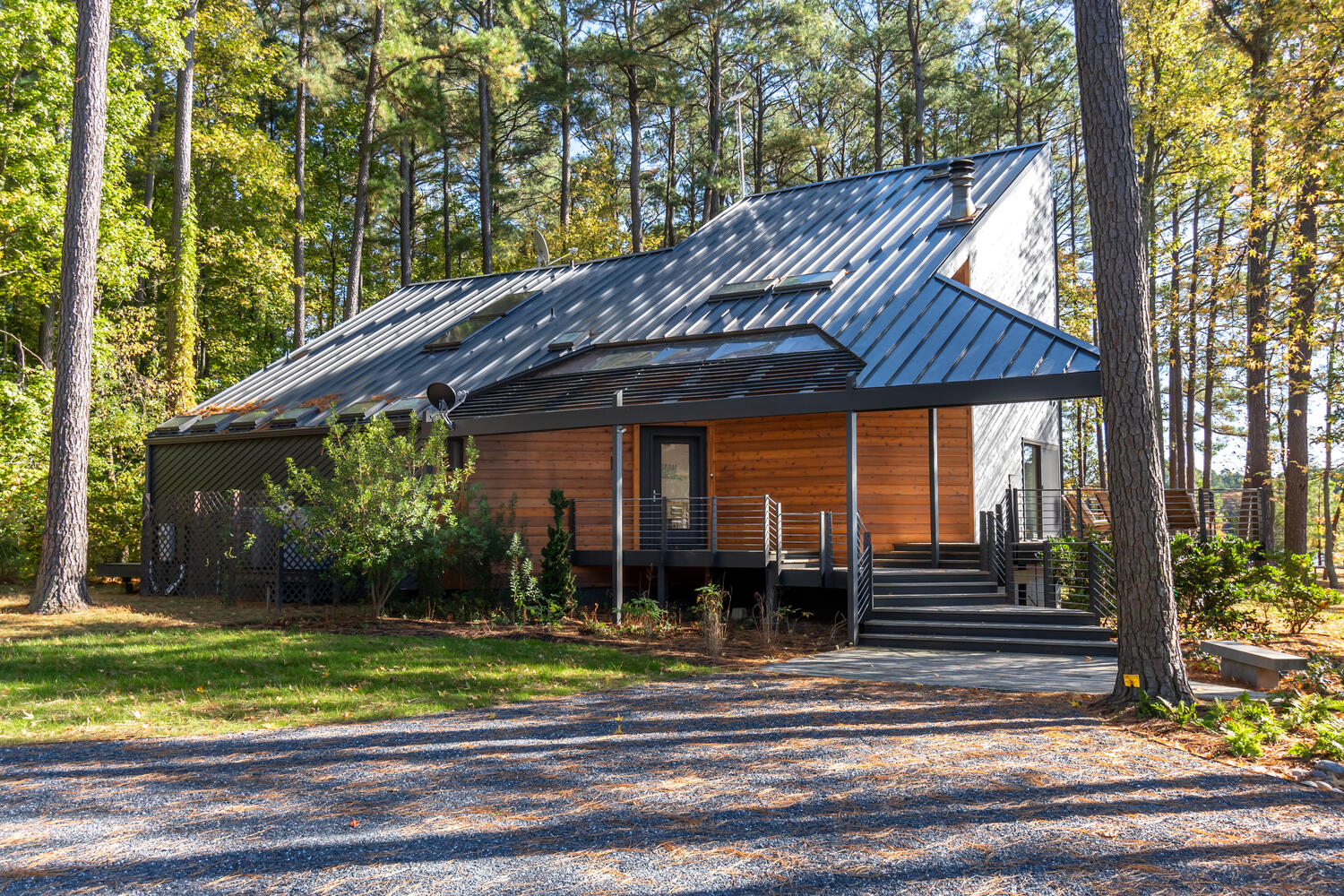
As an architect, I strive to highlight our area’s treasure trove of houses designed by my fellow architects. I have featured several houses by the late Mark Beck, whose practice was initially located in Baltimore. Mark spent many weekends on the Eastern Shore and soon fell under its spell. He designed today’s feature for clients as a weekend/summer house and its design was his favorite of all his projects. Several years later, the clients told Mark they were selling the house and he quickly bought it and the third floor loft studio became his home office.
The meandering driveway begins in the woods and soon becomes parallel to the marshy area that empties into Irish Creek. The driveway ends at a parking area between the main house and guest house both of which are nestled in a clearing. The driveway gravel changes to a deep gray color at the parking area and introduces the exterior color palette for the architecture. In homage to the surrounding pine trees, the siding varies from deep blue-gray siding laid on a diagonal to stained knotty pine siding laid horizontally. The deeper blue-gray metal roofing adds texture and caps the complex geometry below. The entry sequence begins at steps from the parking lot to a deck that splits into two branches. The left branch is a walkway to the front door and the other branch wraps around the water side of the house to the screened porch. The steep metal roof’s overhang at the front of the house is detailed with one row of glazed panels above the walkway to the front door for protection from rain, then becomes a pergola that slopes down to the eave line to cast shadow lines on the house’s front walls.
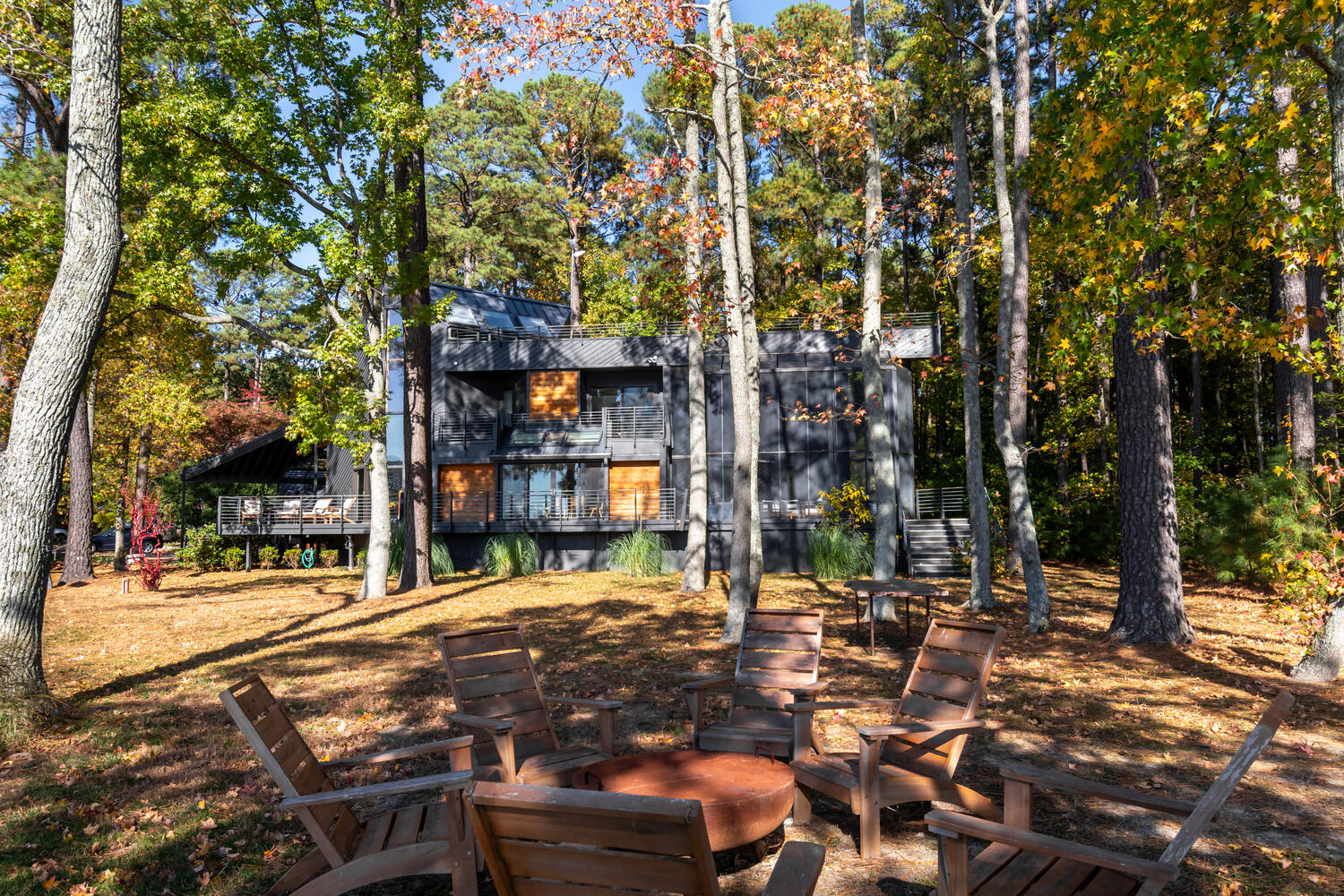
The massing of the house dramatically changes as you move around to the waterside elevation. The front elevation’s steep metal roof ends at the third floor and a vertical band of tall windows marks the transition to the side elevation’s high fascia roof covering the low sloped roof structure. The richly detailed side façade contains the dining area’s box bay projection, the main floor deck and second floor balconies’ small diameter horizontal pipe railings with vertical slender wood posts, the inserts of stained pine wall panels and the sheer majesty of the two-story screened porch.
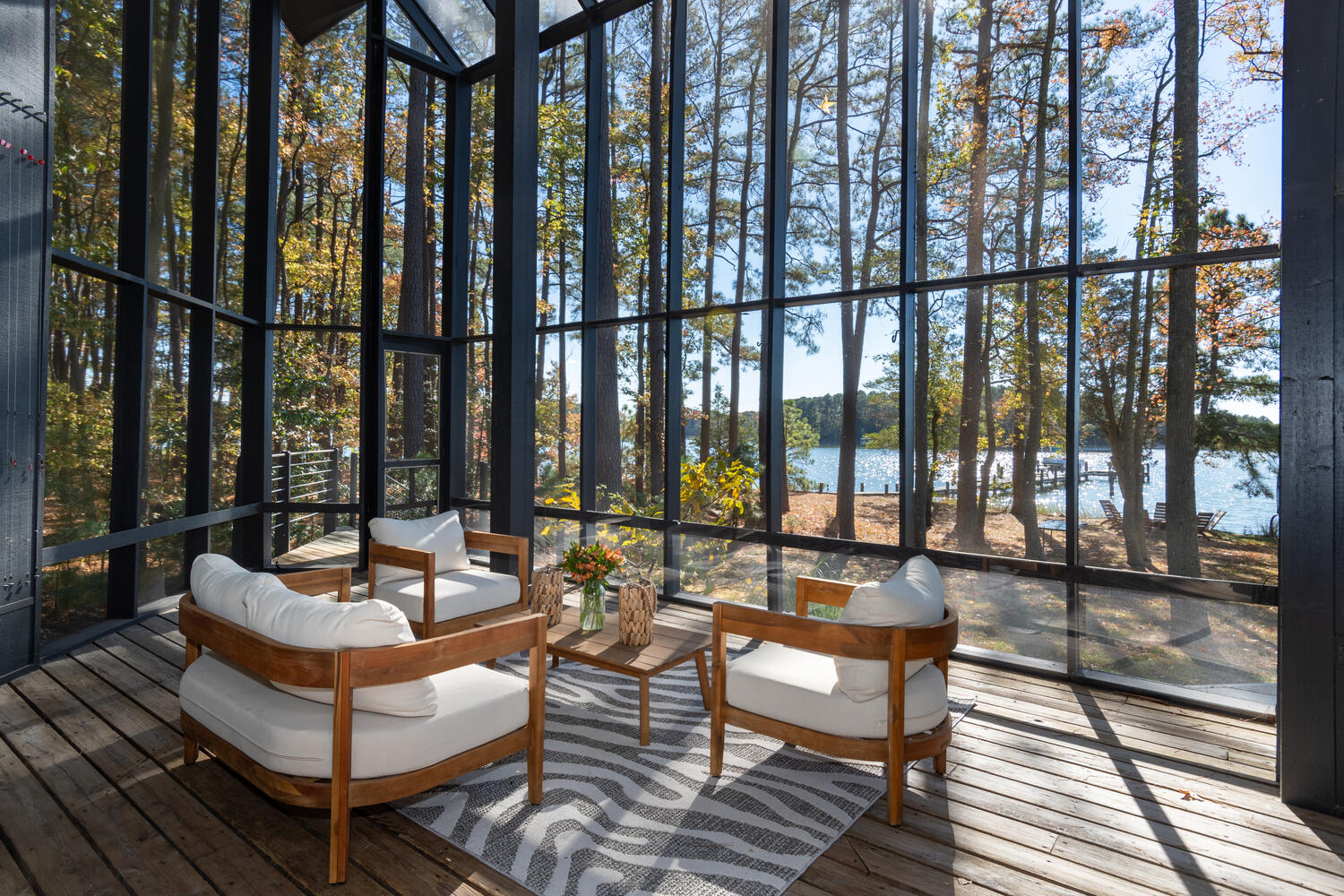
The screened porch’s waterside wall is angled so it is parallel to the water for maximum views. On the day of my tour, I lingered in this exquisite two-story room that reminded me of a giant aviary. When I looked up, I admired how Beck added a slight bay projection along the waterside wall with a sloped roof infilled with glazed panels that echo the front porch roofing’s glazing. The slender dark blue-gray framing of the screened porch disappears into the woods.
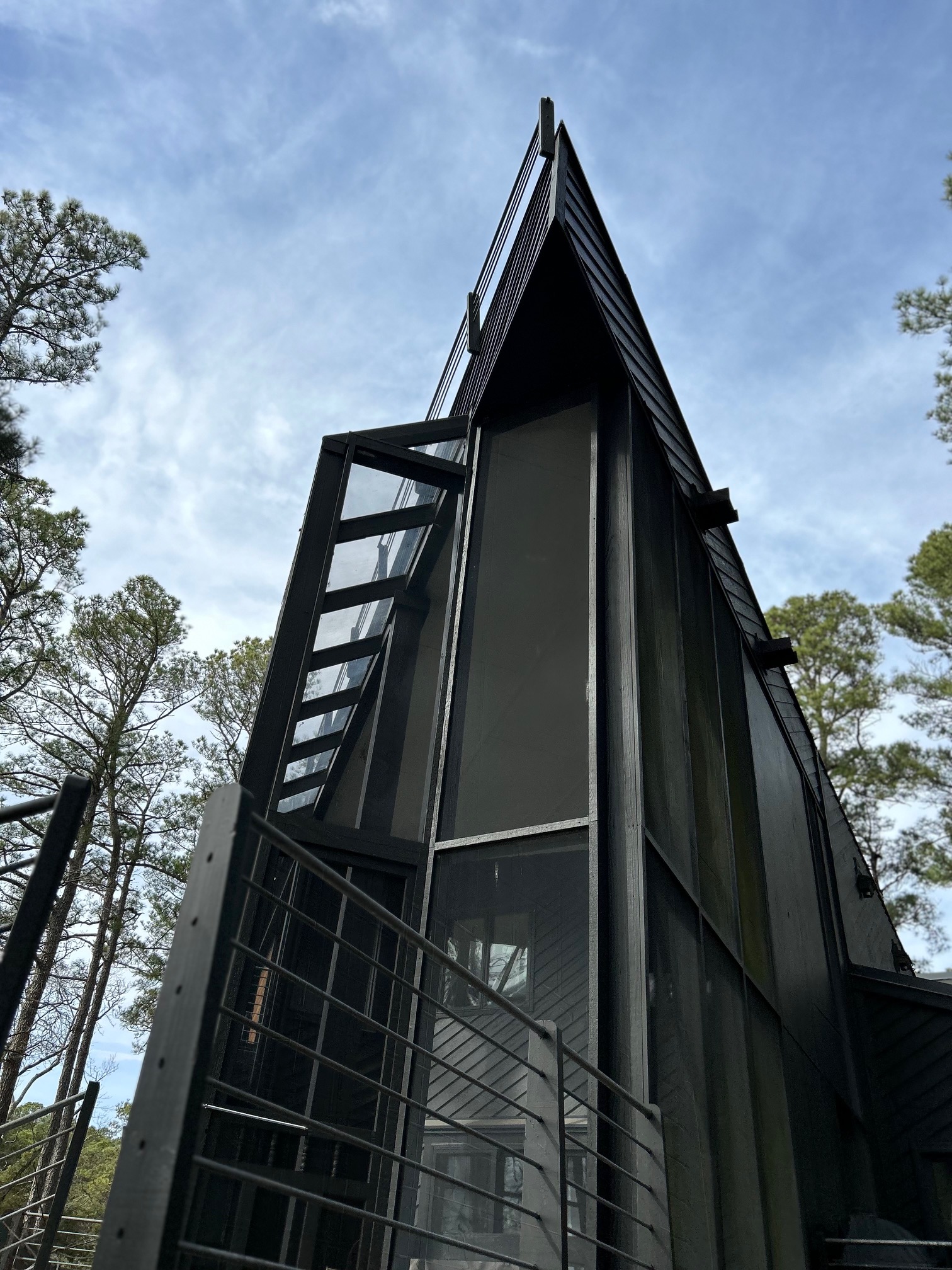
The floor plan of the screened porch has a notched edge at the corner so the door can open freely against the angled wall facing the water. The roof of the screened porch ends at the point of the triangle like the prow of a ship breaking the waves. When I took this shot, I remembered the famous poster of “The Normandie” with her prow gliding through the ocean.
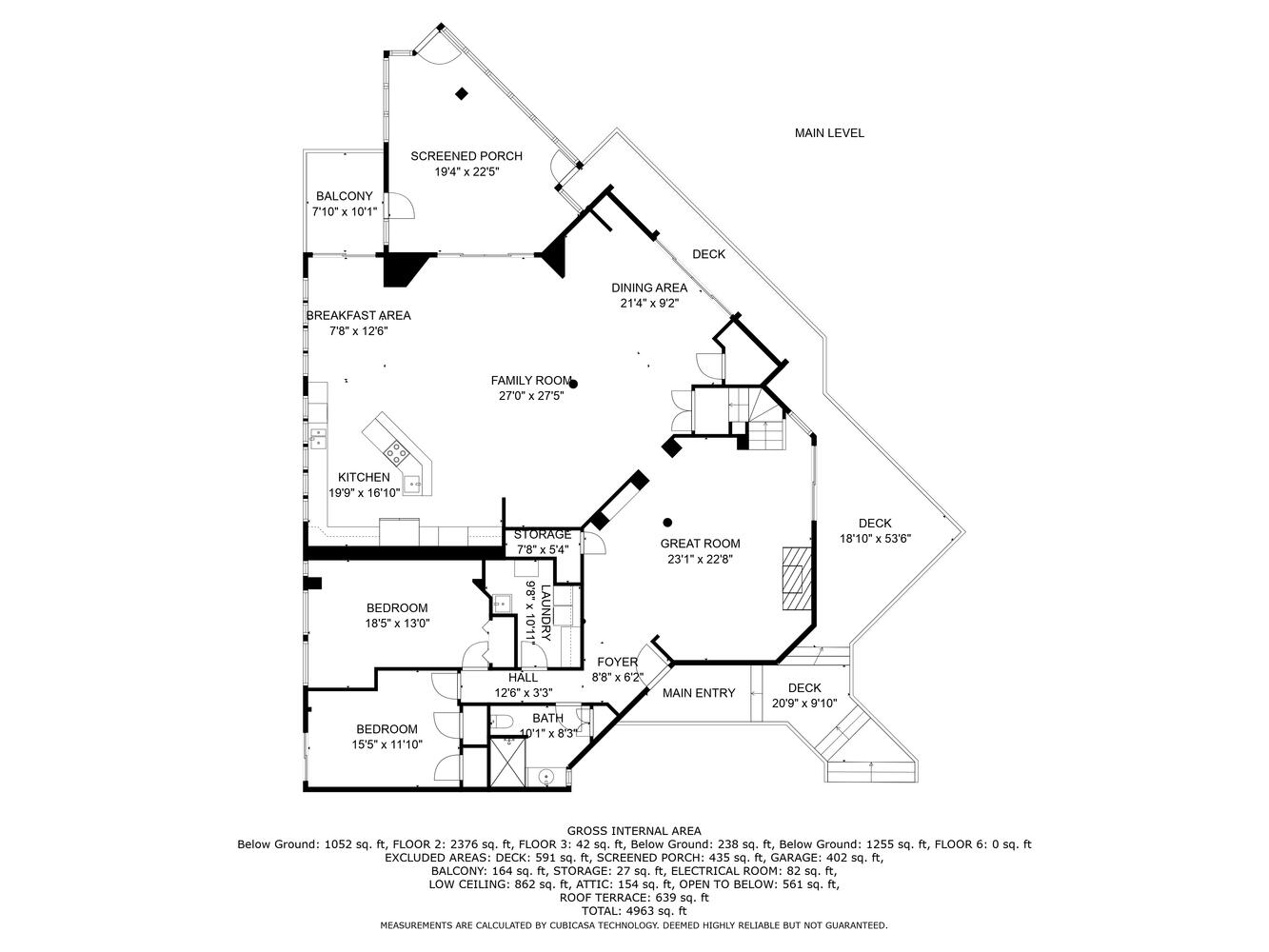
I studied the floor plan prior to my visit and I was fascinated by Beck’s clever use of angles to create the shapes of the rooms. The main floor plan is zoned quite logically with the two bedrooms, kitchen and breakfast area with their right angled shapes at the side of the house facing the woods. The geometry then changes by Beck’s rotation of the other side wall parallel to the shoreline to provide water views from all the main rooms. He then added offsets, projections, chamfered corners and angled walls to create the rich interior architecture of the individual interior and exterior spaces and the decks created a continuous indoor/outdoor flow
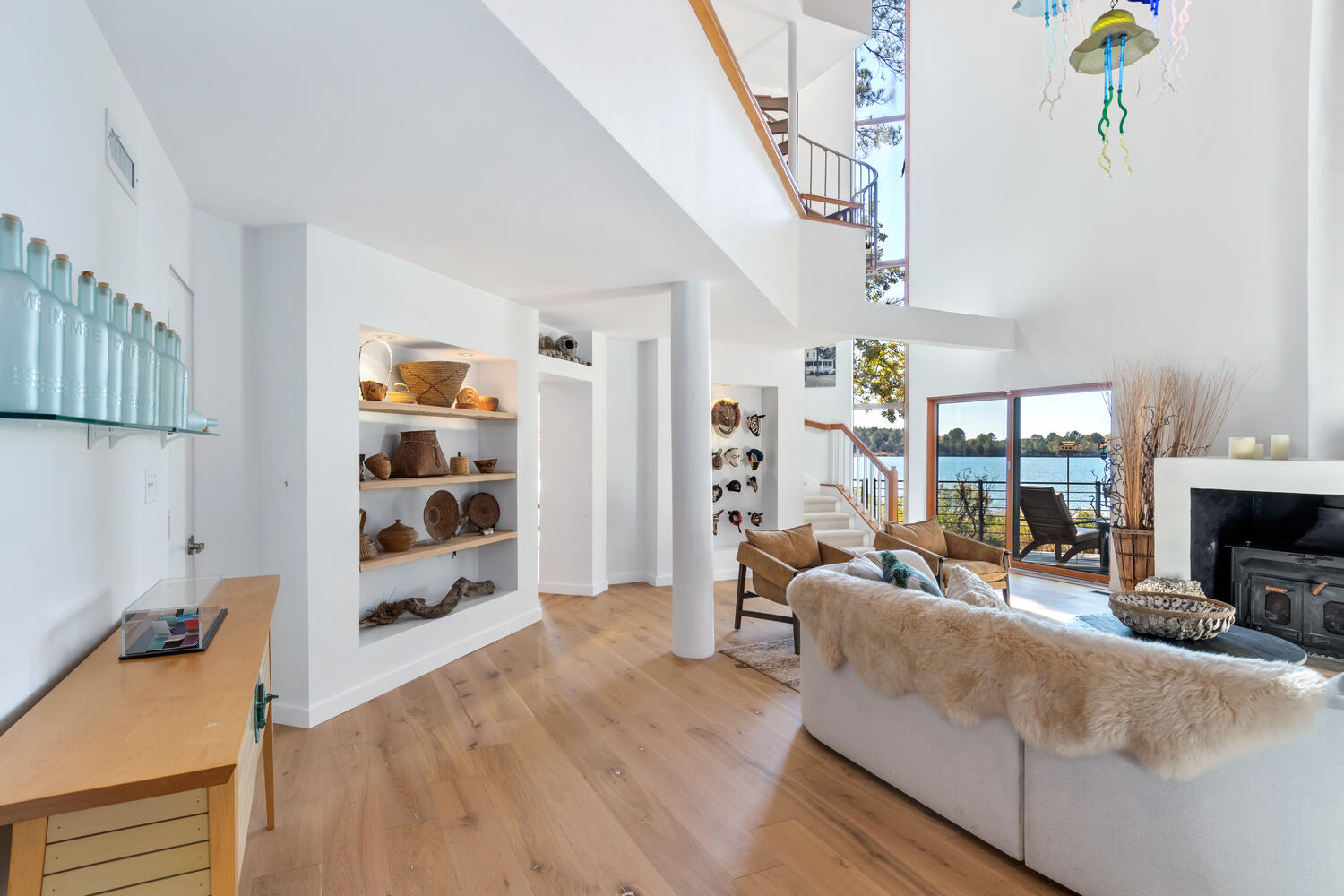
After opening the front door into a foyer, I turned to discover the stunning spatial volume of the two-story living room enclosed by sleek white walls to reflect the sunlight. The white walls and ceilings also accentuate the beautiful pine floors found throughout the house. I loved the juxtaposition of the sliding doors to the deck next to the thin vertical ribbon of fixed glass segments that rise to the third floor loft accessed by the spiral stair. Wall planes become built-in niches to showcase the Owners’ collection of crafts and their stylish interior design matches the excellence of the architecture.
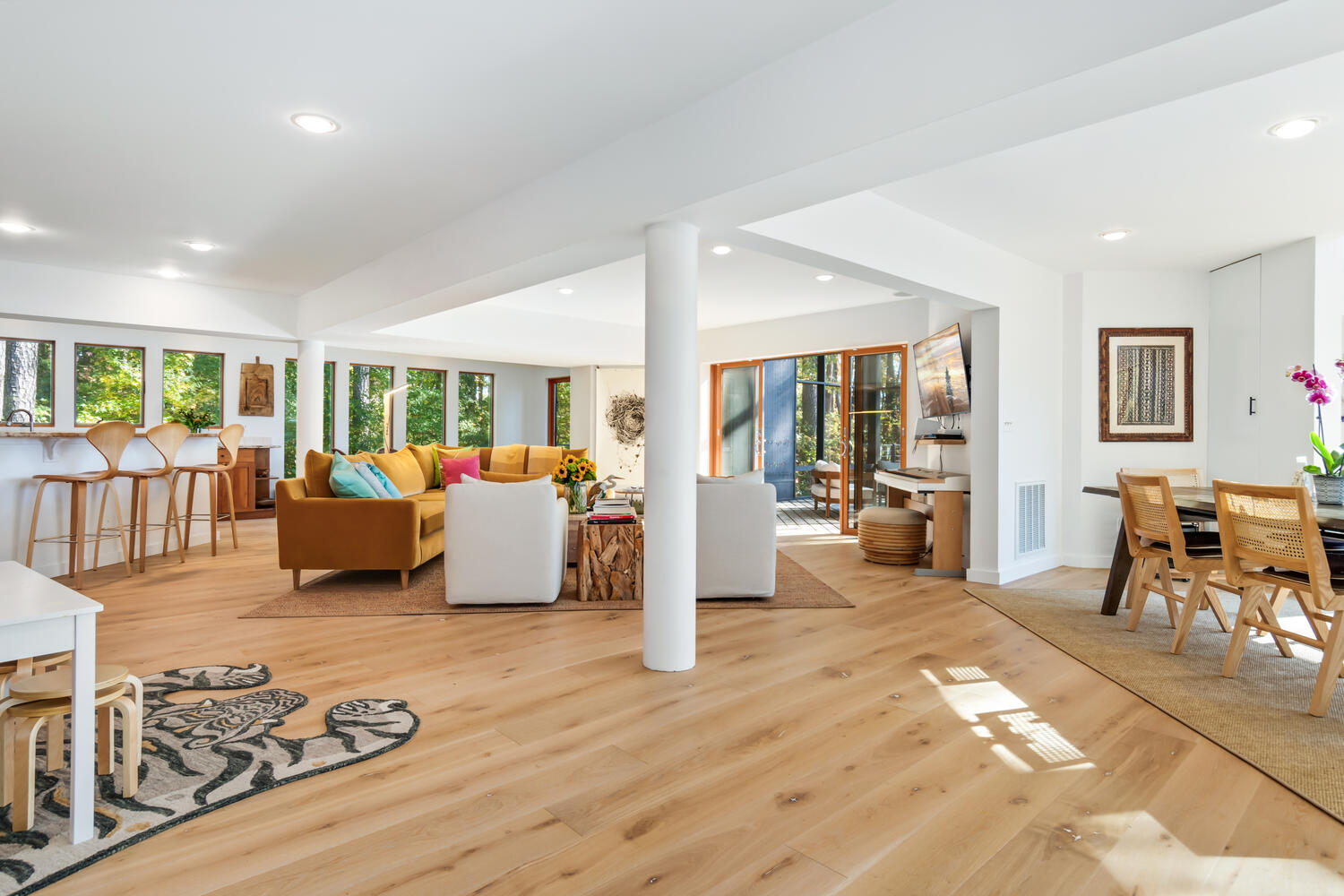
“Open Concept” doesn’t need to be one boring amorphous space as Beck’s articulation of the family room, dining area, breakfast area and kitchen shows so well. The dropped beams and columns define the edges of the family room’s seating around the TV and the short walls provide an additional sense of enclosure both for the seating area and the adjacent dining area. From the seating area, sliding doors lead to the screened porch. The edge of the kitchen is defined by the angled island with bar stools.
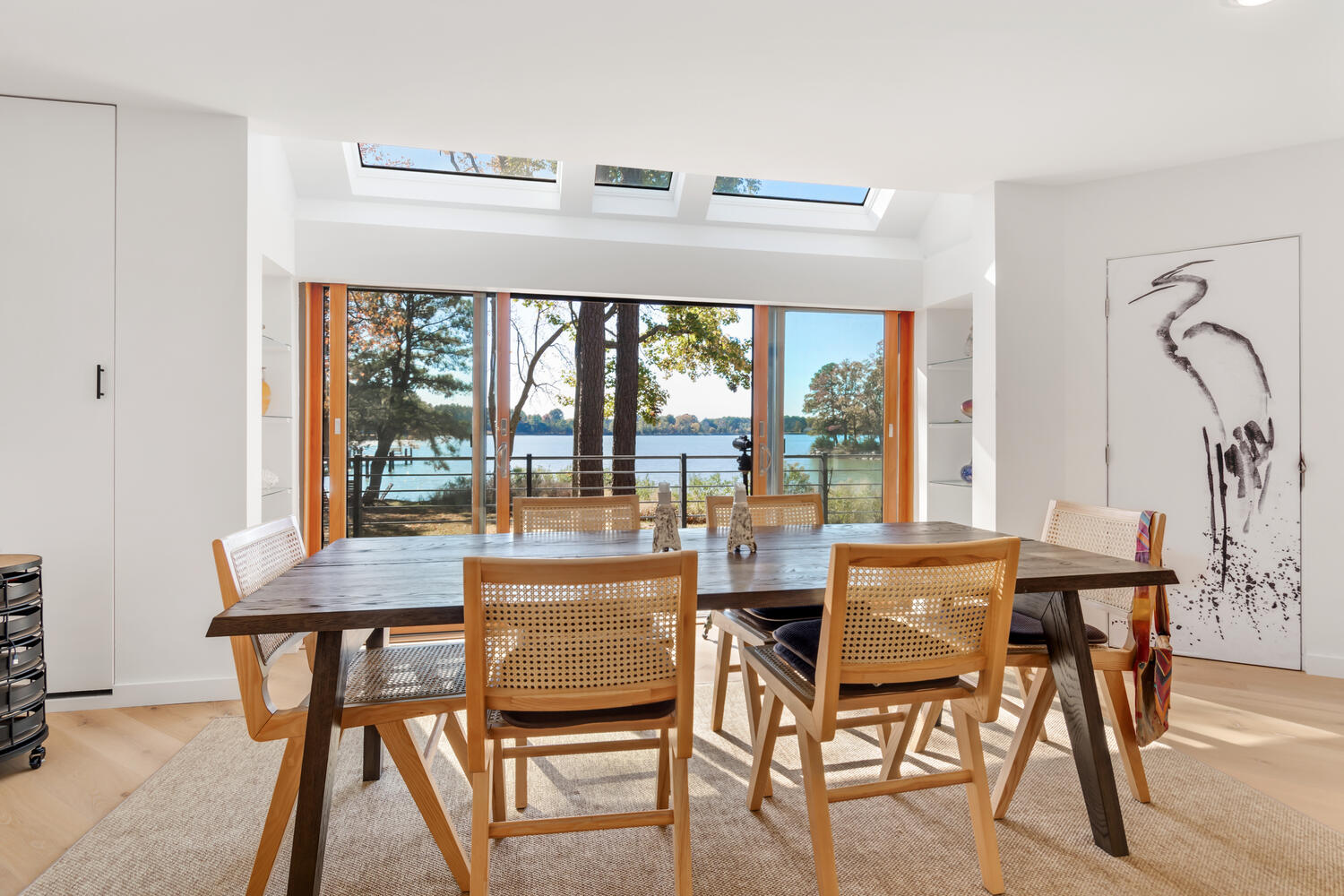
The box bay projection defines the dining area and the thickness of the side walls provides open shelving for display. The rear wall of the glass sliding doors and full sidelights frames the water view like a mural and the triple skylights above provide moonlight for memorable dinner parties. I liked the frameless doors, especially the one that is enhanced by the drawing of a heron whose beak points the way to the water.
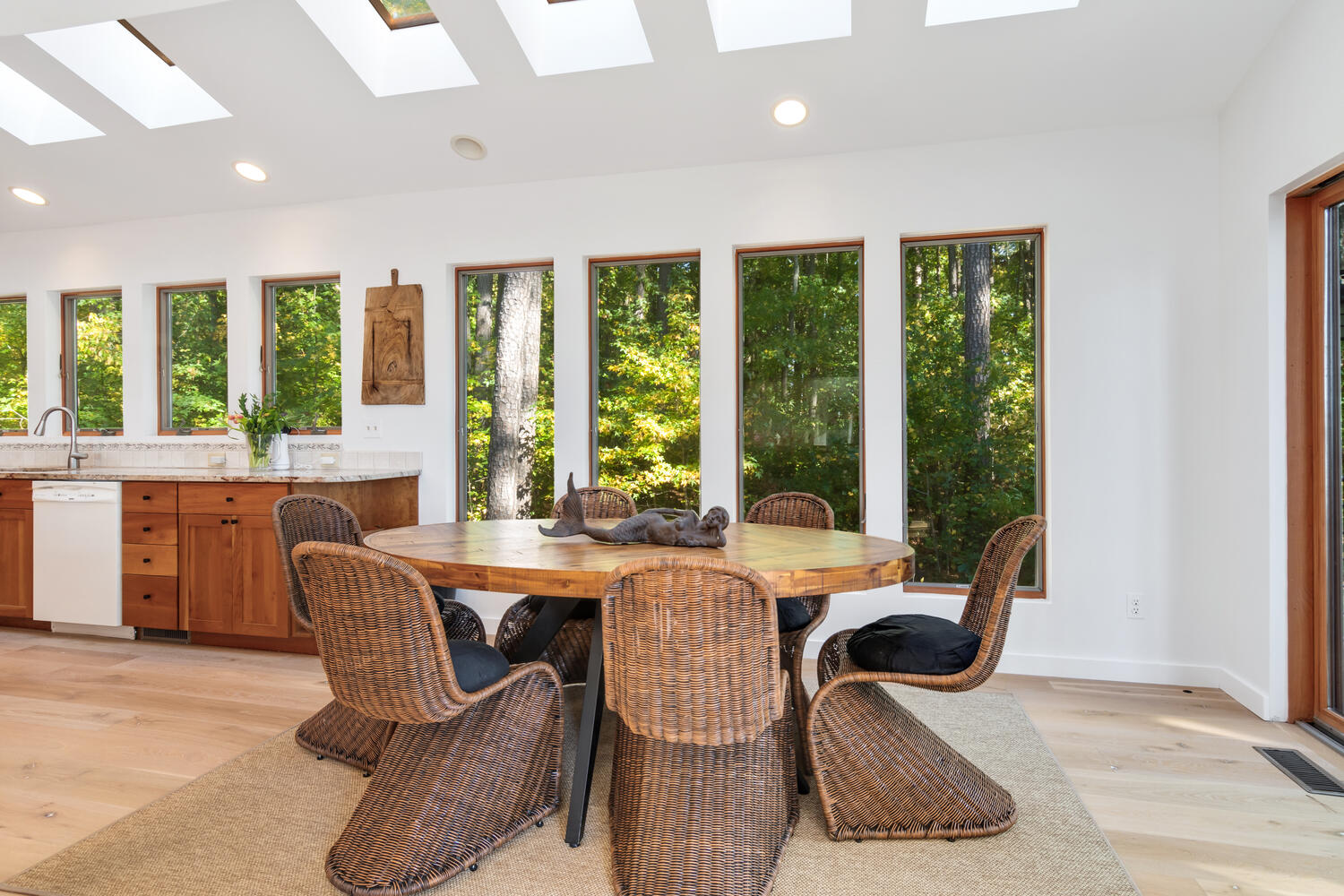
I admired the texture and shapes of the rattan breakfast area seating and the round table gathers everyone together to begin the day. The corner of the breakfast area has long windows overlooking the woods with sunlight filtering through the foliage. The rear wall has a sliding door leading to a small deck that is a perfect spot for grilling. Another door leads to the screened porch for an easy indoor/outdoor flow.
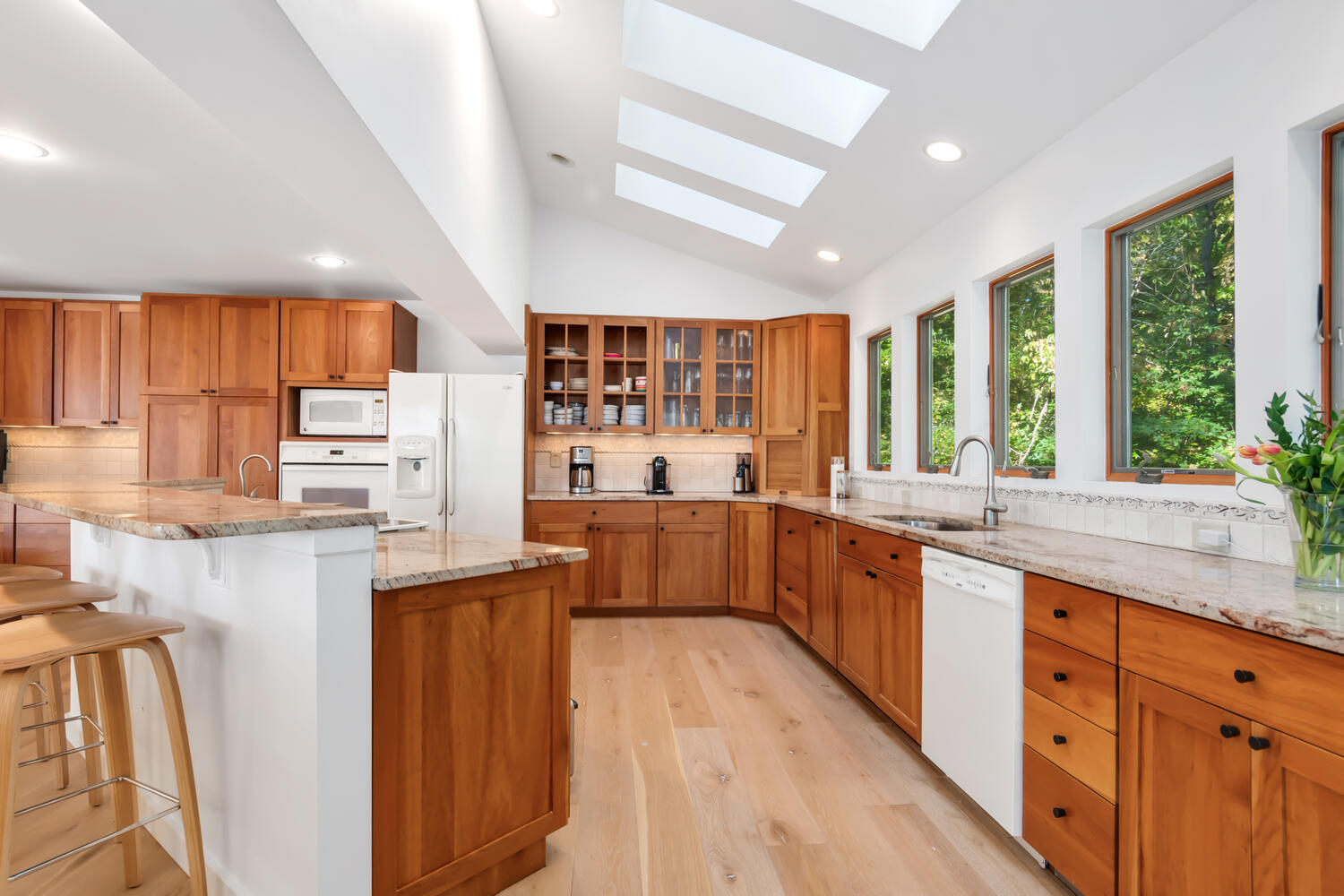
The rhythm of the row of skylights set into the deep ceiling framing and aligned with the windows at the rear wall provides abundant daylighting for the kitchen. I prefer other types of storage to upper cabinets so this kitchen’s design has great appeal to me. I also admired the warm tones of the wood cabinets that contrasted with the lighter tone of the wood floor.
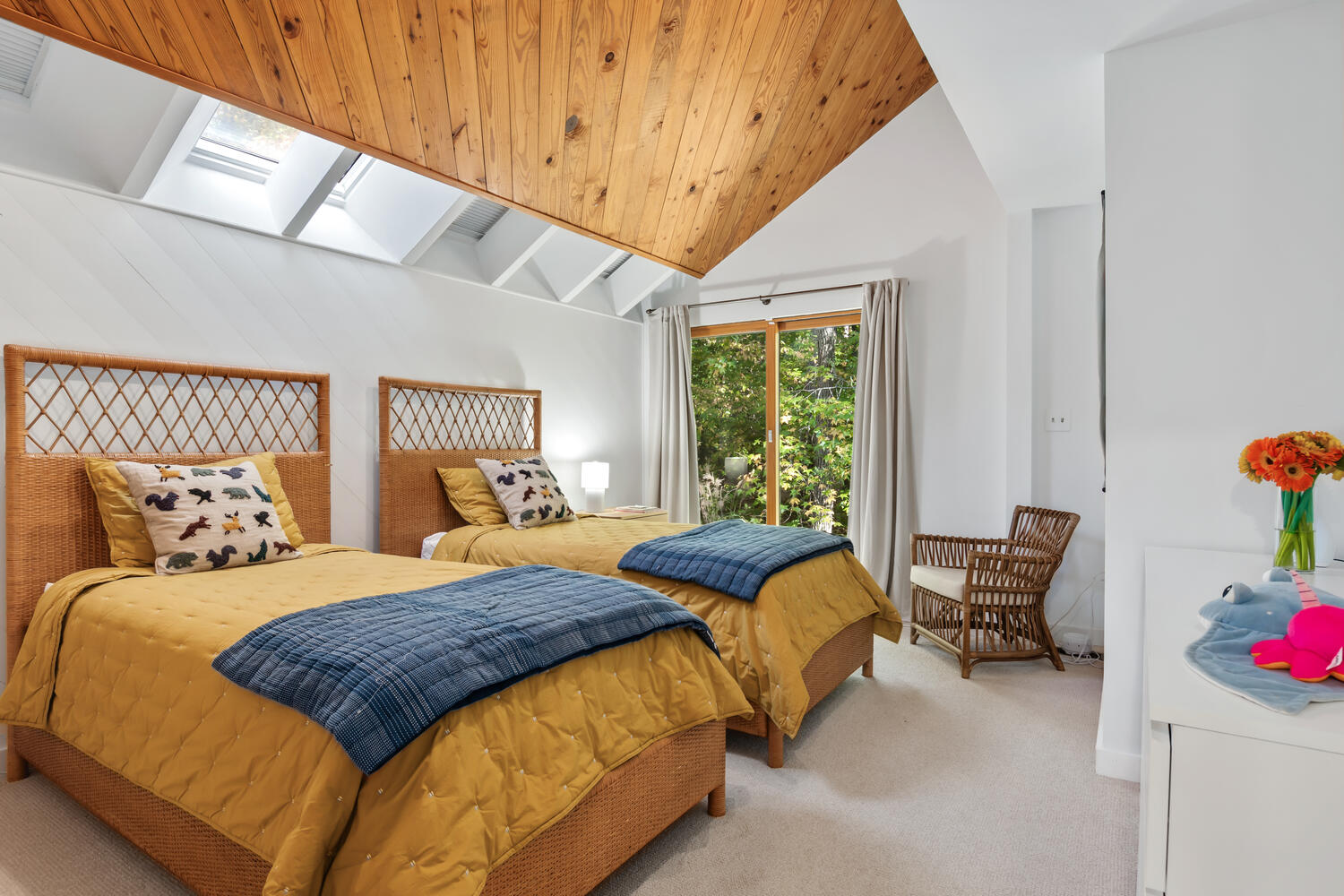
The remainder of the main floor contains two guest rooms, one bath that doubles as a powder room and the laundry. This front corner bedroom has a row of skylights above the depth of the roof framing and a sliding door to a private deck. To break up the expanse of white, pine boards laid on a diagonal onto the sloped ceiling add texture and warmth and inspired the colors of the headboards and bedding.
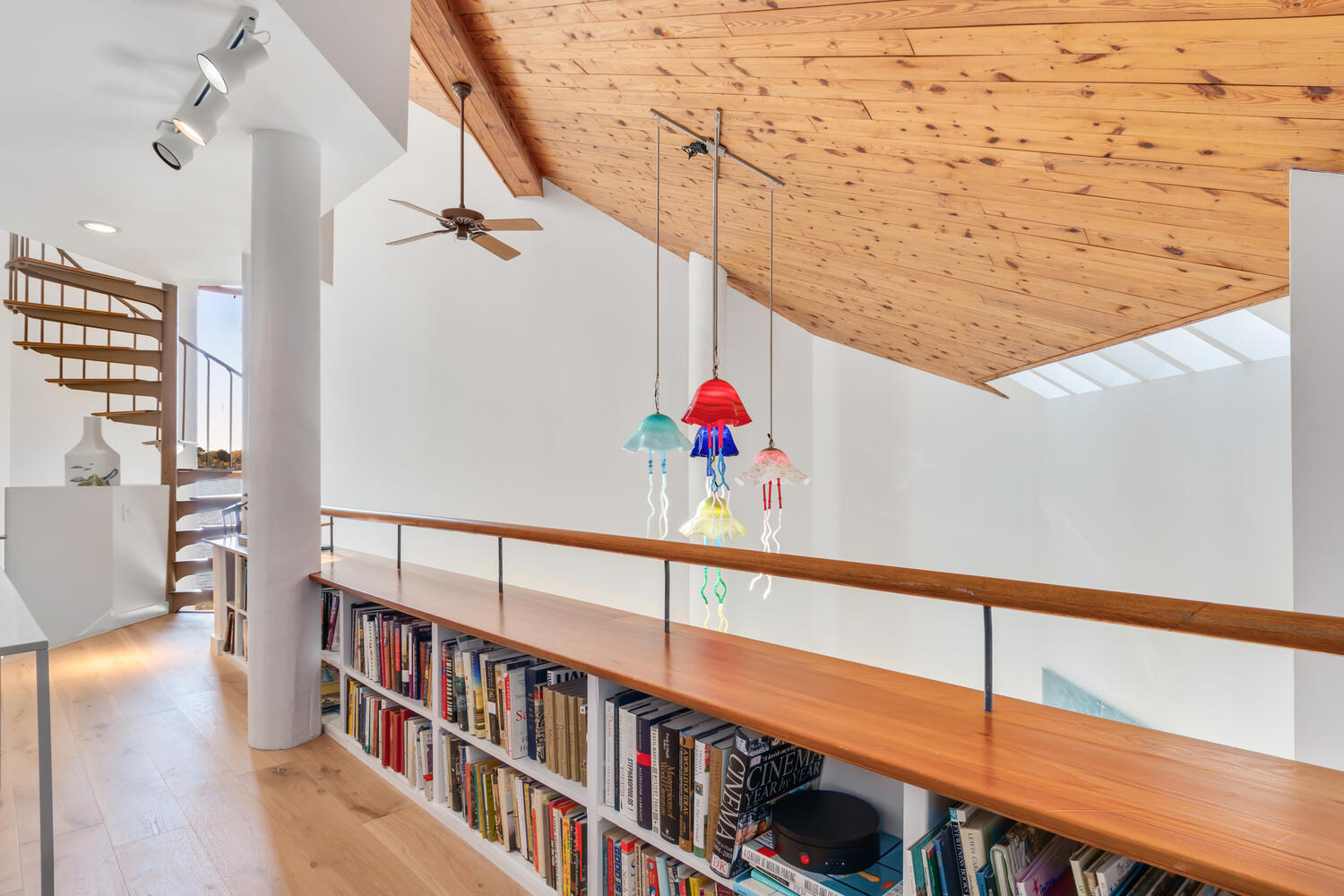
The stairs at the waterside corner of the living room open onto a “bridge” that leads to the primary suite and a bedroom ensuite. The handrail design is a clever combination of bookshelves with a top wood shelf for display against the round cap rail floating above the slender metal supports. Every house needs a touch of whimsy and suspended above the living room below is an artful glass pendant lighting fixture whose design reminded me of Chihuly’s work. At the end of the sloped stained pine ceiling is a row of skylights that cast sunlight and moonlight into the living room. At the end of the “bridge”, spiral stairs lead to the third floor loft studio.
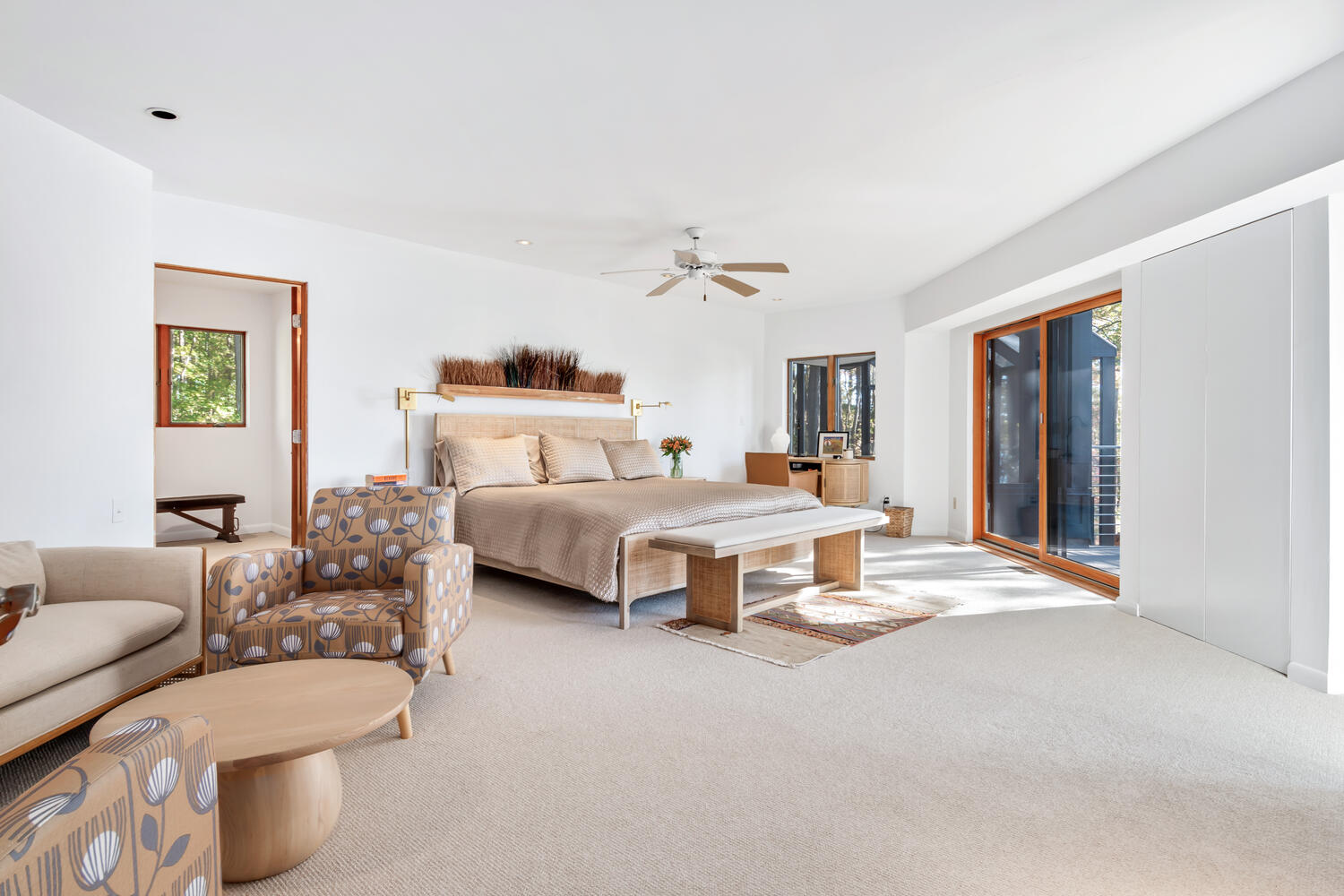
The spacious primary bedroom has areas for sleeping, sitting and tucked into a corner is a desk for checking emails before bedtime. The neutral tones are restful and I especially liked the chairs’ upholstery. Sliding doors lead from the bedroom to two balconies for bird’s eye views of the water through the woods. Behind the bedroom is a dressing room and a large primary four-piece bath that also has water views.
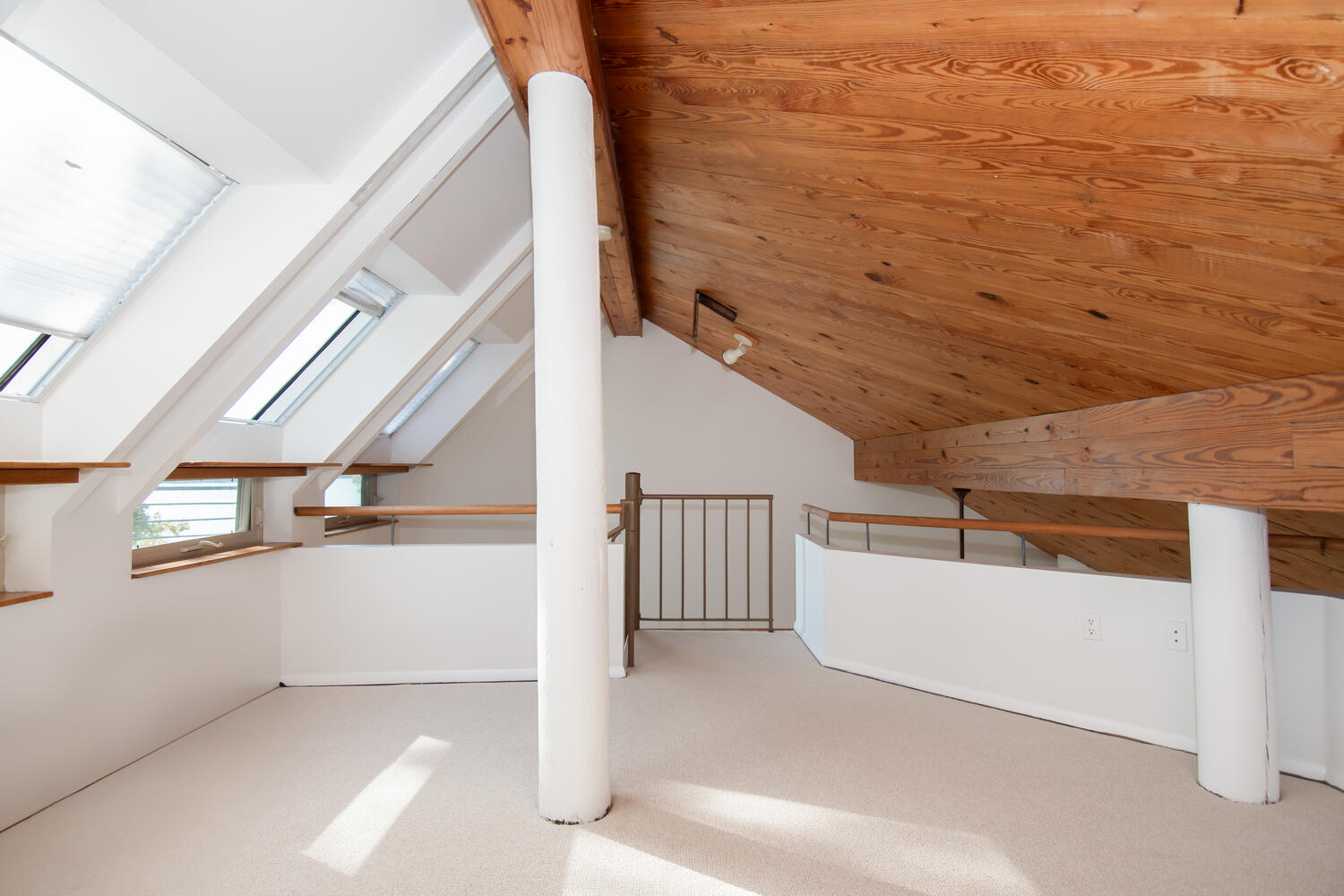
What creative person could resist this private and quiet loft for imaginative endeavors? The ceiling planes are half white drywall and half pine for architectural character and the sloped roof windows add additional sunlight with shades for protection from the sun as needed. The low awning windows at a desk height provide vistas of the surrounding woods and water. I could easily visualize Beck creating his other Eastern Shore houses in this delightful space!
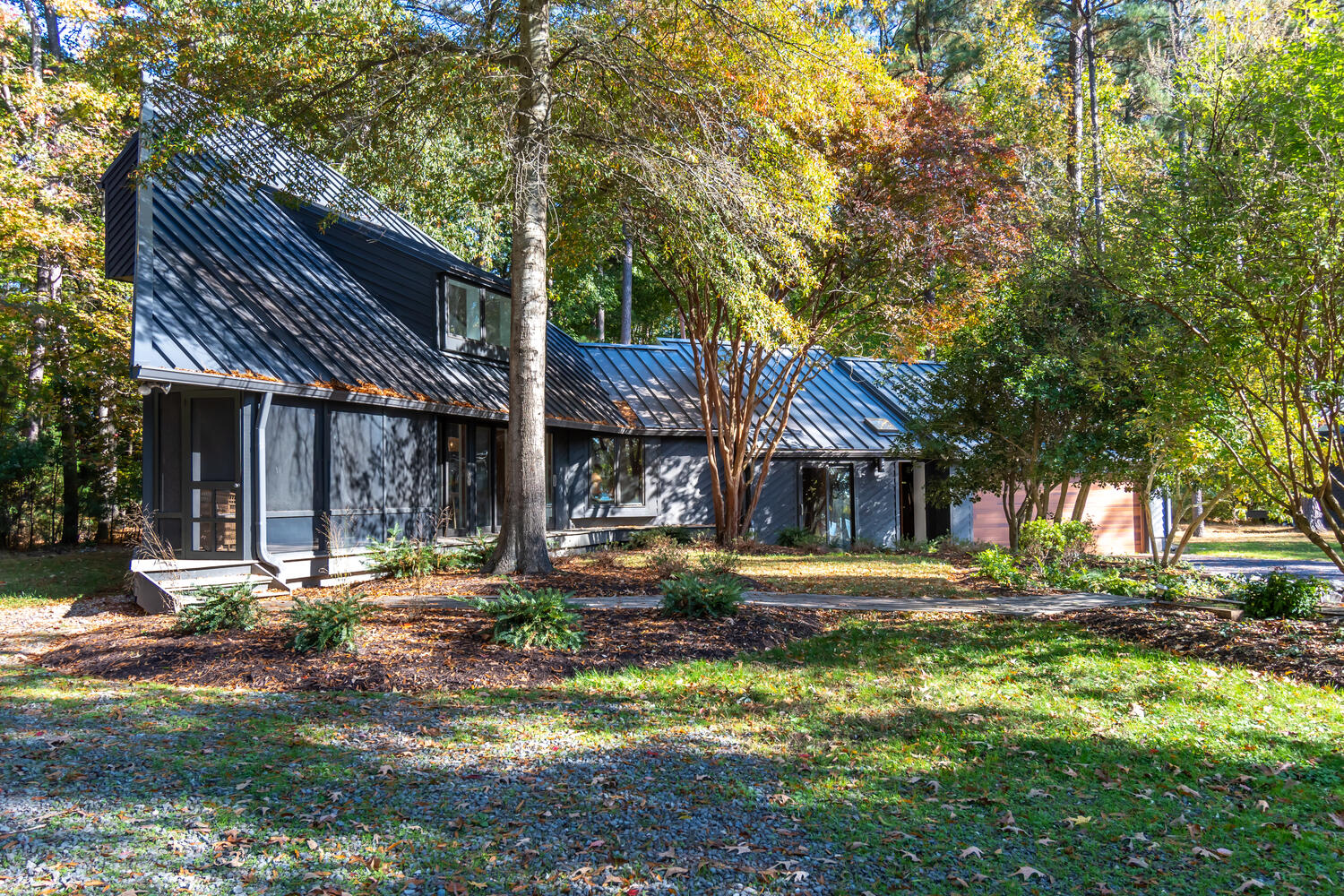
The property also includes a spacious guest house whose main level contains a screened porch, great room, kitchen, two bedrooms, bath/laundry room and a loft above open to the great room below. Attached to the guest house is a two-car garage. The exterior materials’ form and color palette complements the main house.
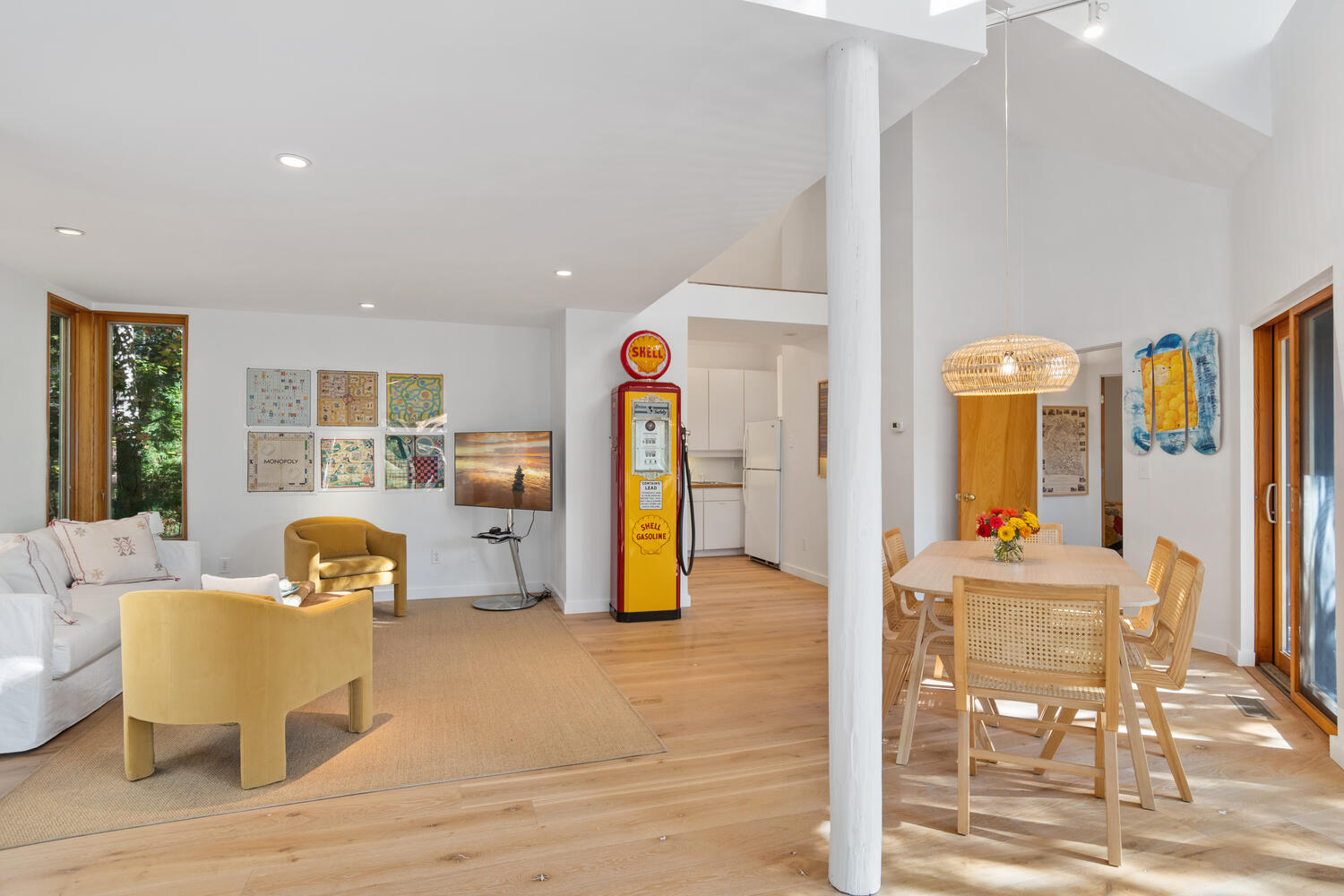
The guest house’s great room illustrates many of the design features of the main house, including column placement to define areas, a loft above, sloped and flat ceilings, wood floors, corner windows and its touch of whimsy is the vintage Shell gas pump!
My tour of this remarkable house ended too quickly but I certainly understood Beck’s fondness for what must have been the apex of his career-Bravo! My compliments also to the Owners of this house for their interior design that enhances the interior architecture. This house design should convince anyone what a talented architect can do for you, whatever your preferred architectural style may be!
For more information about this property, contact Kelly Showell with Benson Mangold Real Estate at 410-822-1415 (o), 410-829-5468 (c) or [email protected]. For more pictures and pricing, visit https://kellyshowell.bensonandmangold.com/, “Equal Housing Opportunity.”
Photography by Janelle Stroop, Thru the Lens, 410-310-6838, [email protected].
Jennifer Martella has pursued dual careers in architecture and real estate since she moved to the Eastern Shore in 2004. She has reestablished her architectural practice for residential and commercial projects and is a referral agent for Meredith Fine Properties. Her Italian heritage led her to Piazza Italian Market, where she hosts wine tastings every Friday and Saturday afternoons.



Write a Letter to the Editor on this Article
We encourage readers to offer their point of view on this article by submitting the following form. Editing is sometimes necessary and is done at the discretion of the editorial staff.