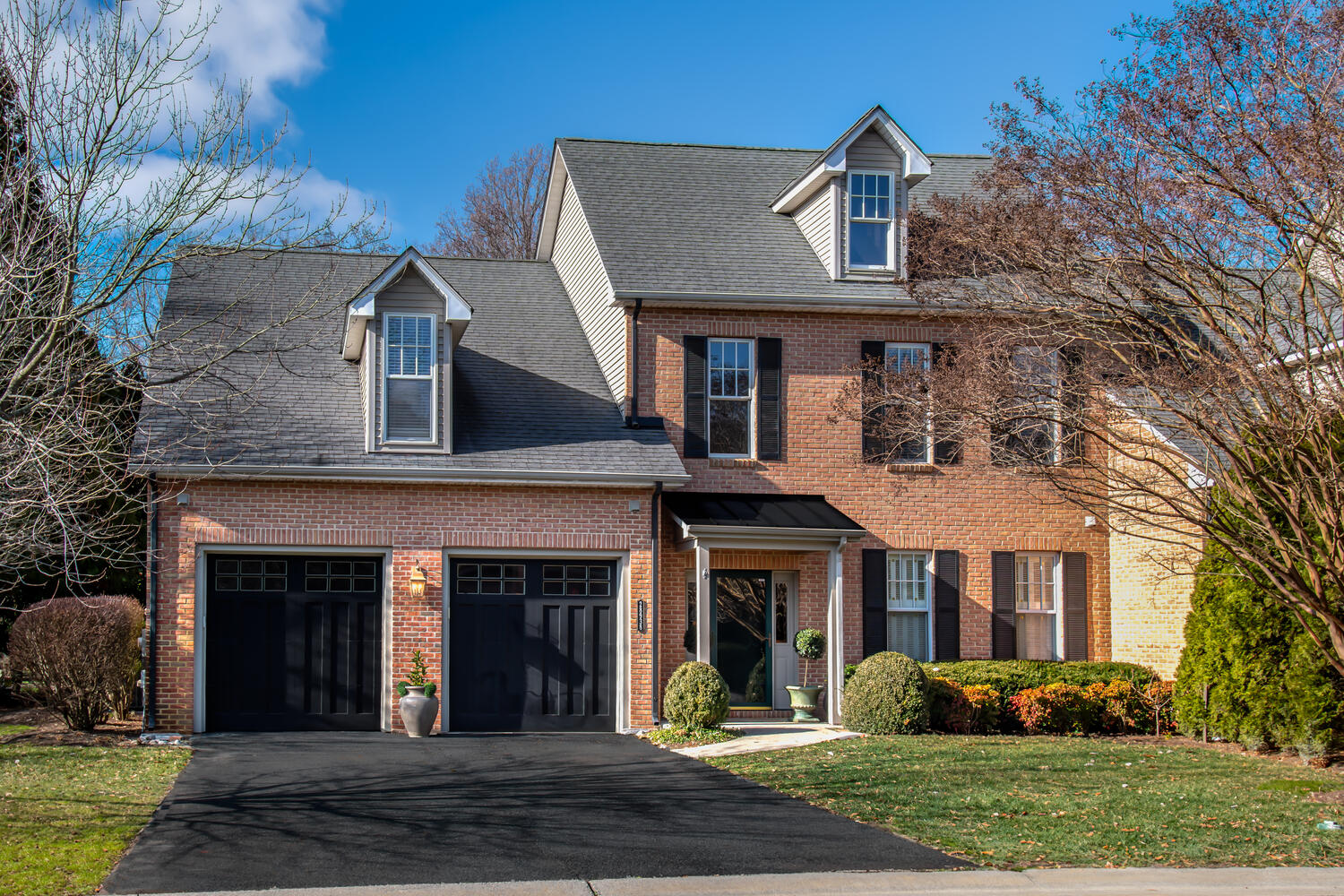
Cooke’s Hope’s highly desirable townhomes have great appeal for empty nester couples who no longer need the larger homes where they raised their children and who want to eliminate lawn and garden maintenance. Three years ago, I wrote about a historic house in Easton’s historic district with beautiful interiors by one of the homeowners who is an artist. The couple bought a Cooke’s Hope townhome and retained architect Christian Chute to collaborate with them for its renovation. From the start, the trio had specific roles: the artist wife was the designer of the interior architectural enhancements working closely with the Specialty Carpenter and selected new finishes and the former furnishings to be incorporated into the townhome; the husband was the “conductor” who would manage the expenses to “keep the “train running on time” due to his attention to detail and the architect made their vision and goals a reality by working closely with both the Contractor and the Specialty Carpenter to maintain the highest quality of craftsmanship for the interior architecture. What this quartet achieved is truly remarkable.
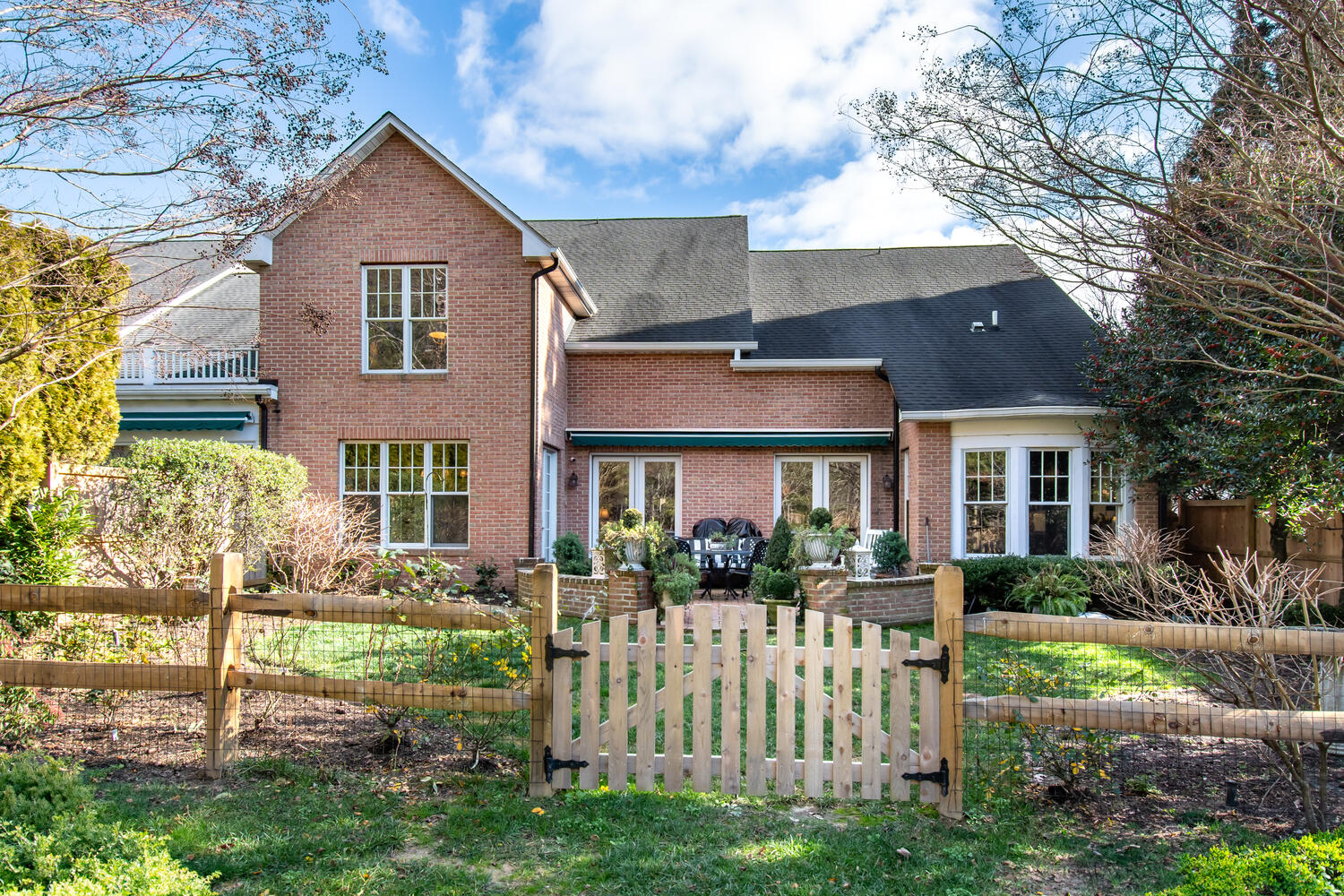
The couple were quite fortunate to have bought an end unit with its rear brick terrace looking overlooking the lawn and fence with a gate that leads to the community open area with walking trails. When I drove up to their unit on the day of my tour, I also appreciated their lot’s privacy from being located on a slight curve which gave them a larger side yard and how a tall row of cedars along the driveway also hides parked cars.
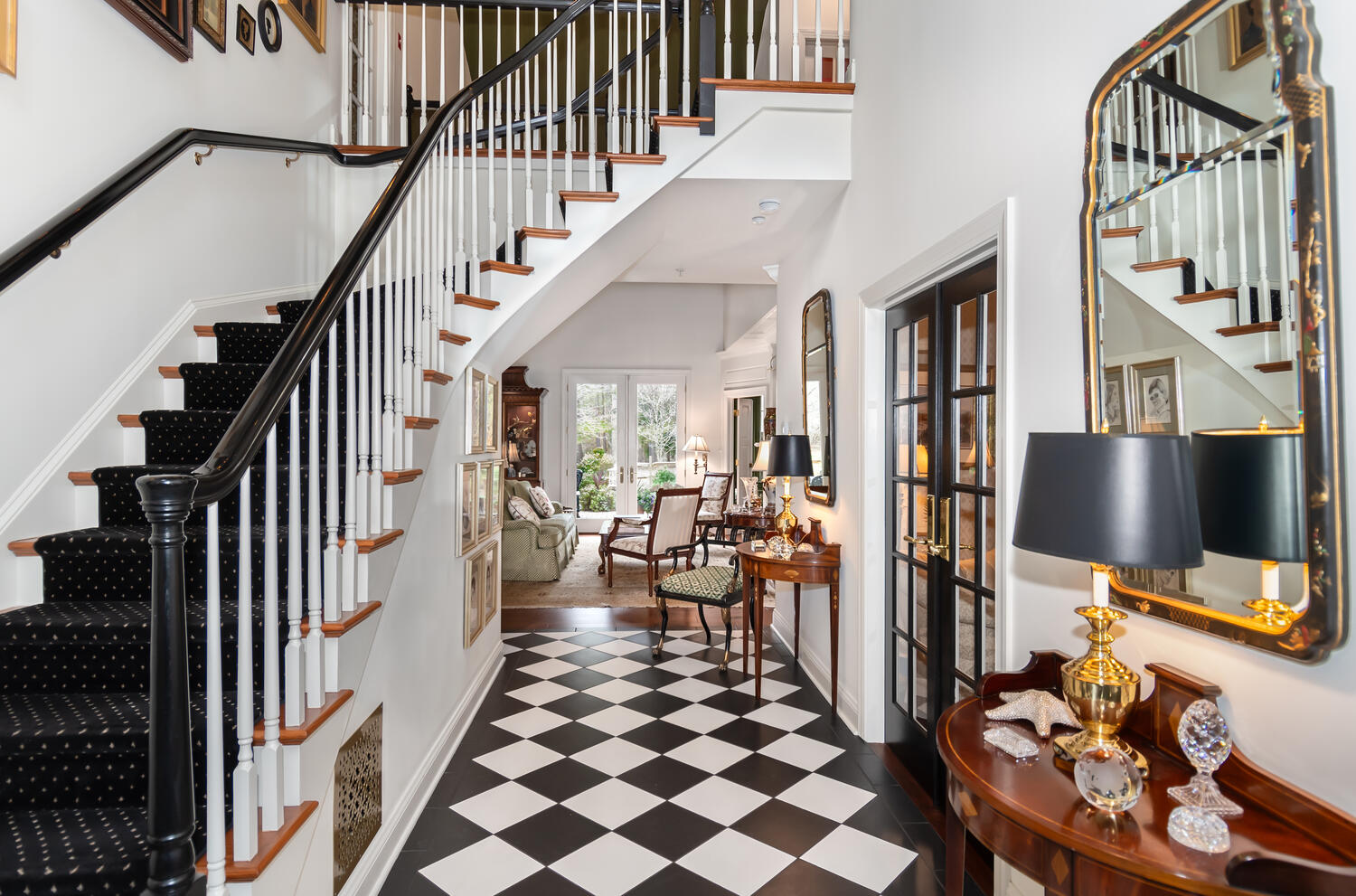
Early on in the design process, the team realized with minor changes to the floor plan, they could refine the interior architectural elements to transform the spaces specific to the Owners’ aesthetic and lifestyle. When Jill, the artist homeowner greeted me, I immediately saw how cleverly her vision was achieved and felt I had arrived at a townhouse in Belgravia or Mayfair. The front door opens into the gable wing of the house, creating a one and half story foyer and great room. The foyer’s black and white flooring changes in scale from the checkerboard tile with a black border to stretch the space and the smaller pattern of the black carpeting with white pin dots over the stair treads. The wall opposite the stairs is a “hall of mirrors” with two antique mirrors flanking French doors with mirrors instead of glass at the entry doors to the primary bedroom. As I walked down the hall, I admired the grouping of art along the stair wall and the beautiful antique tables with lamps and objets d’art.
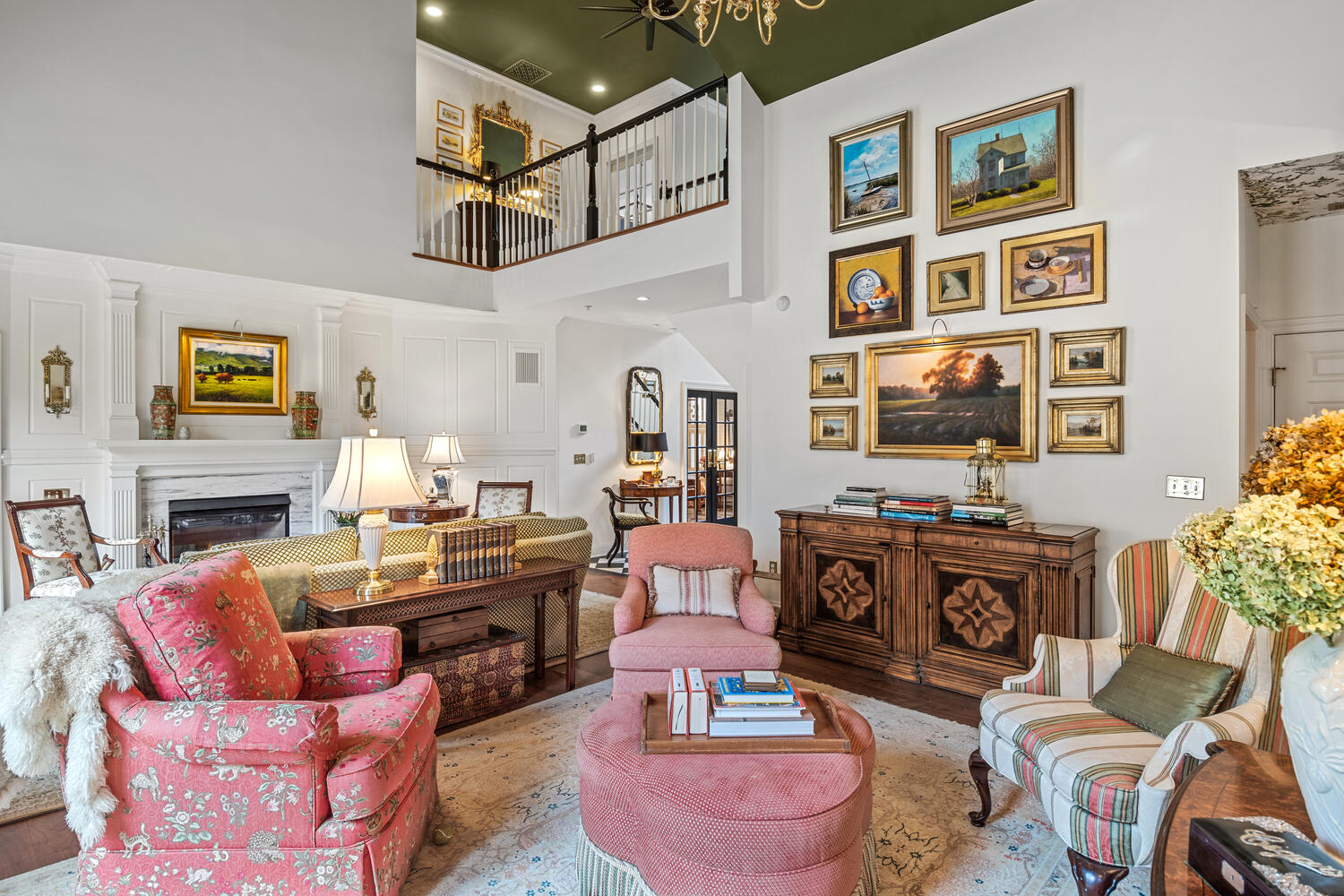
The foyer hall ends at the great room’s rear wall through pairs of French doors leading to the brick terrace, garden and the endless vista of the trees beyond the community lawn and walking path. Jill’s artistic use of color led to her choice of the deep green ceiling color which visually lowers the story and a half ceiling plane for a cozy feel. Removing the solid partial height drywall railing at the “bridge” at the second floor stair landing was a simple yet masterful stroke for greater transparency and for views at the landing level down to below. The lovely sage green and salmon upholstered furnishings from their former home fit perfectly in their new home and are grouped into two sitting areas for cozy conversation or larger groups. Jill and the architect worked closely with the specialty carpenter to enhance the existing propane fireplace unit with a federal style wall, mantle and hearth details and floor to ceiling paneling. Jill pointed out her deft touch of the antique sconces made for candles that she left as-is for soft lighting. The high walls are the perfect canvas for Jill’s arrangement of artwork and it takes a special eye like hers to make arrangements like this seem effortless.
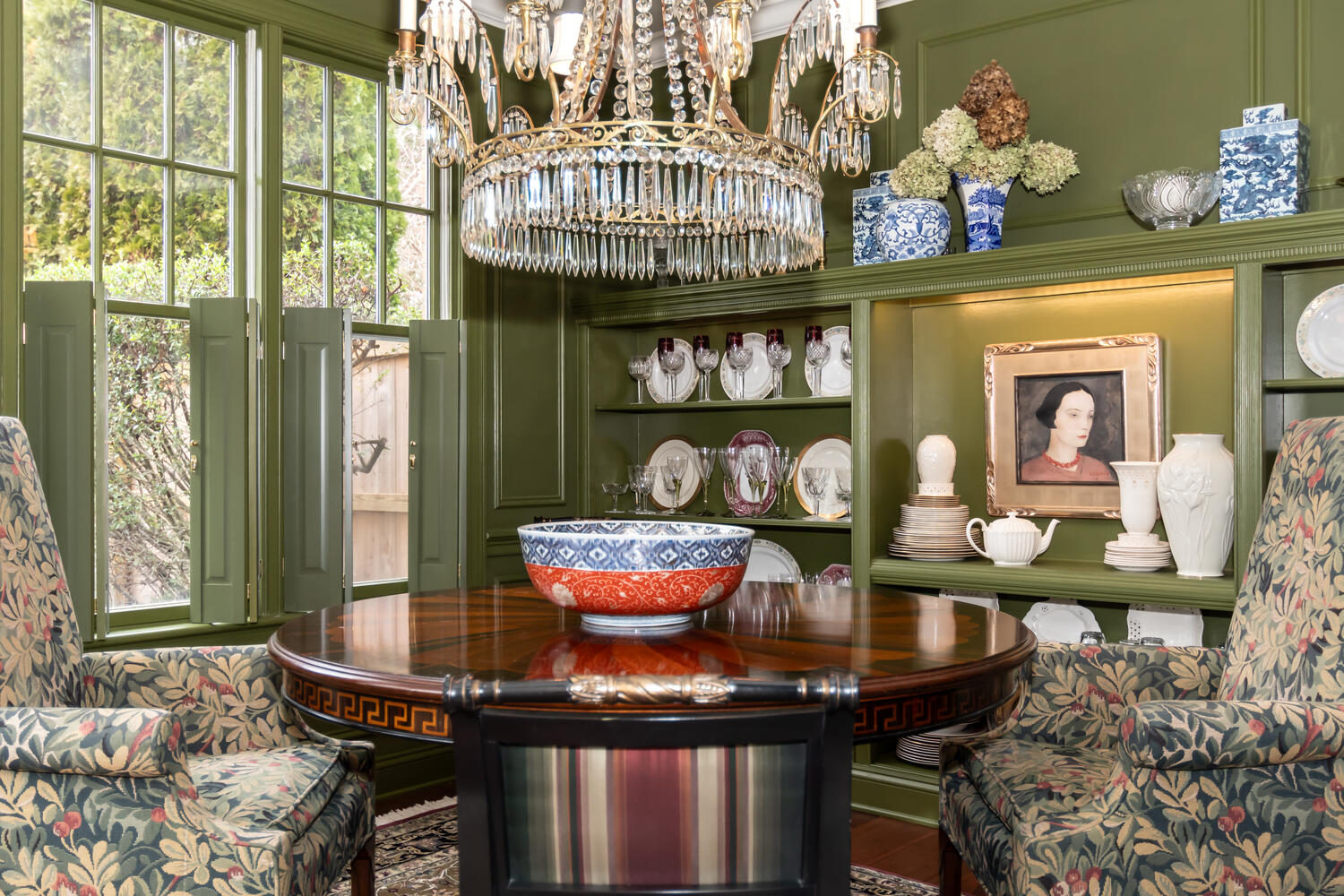
As soon as I followed Jill through the pair of paneled French doors to the corner room, I was smitten with this exquisite space as I recognized the beautiful antique round table from the former house. The previous owners used this space off the great room as another sitting room but Jill felt it had greater potential as a dining room. I couldn’t agree more-the room is enveloped by serene deep avocado green walls and shutters over the bottom window panes. The white china and crystal stand out against the millwork and the millwork grid includes a larger inset for art. The top of the millwork stops at the break between the double hung windows to provide a ledge for display. The stunning crystal chandelier from the previous house over the beautiful antique round table and the tall chairs upholstery that reminded me of Willian Morris creates a memorable space for afternoon tea and candlelight dinners. French doors on the opposite wall lead to the brick terrace.
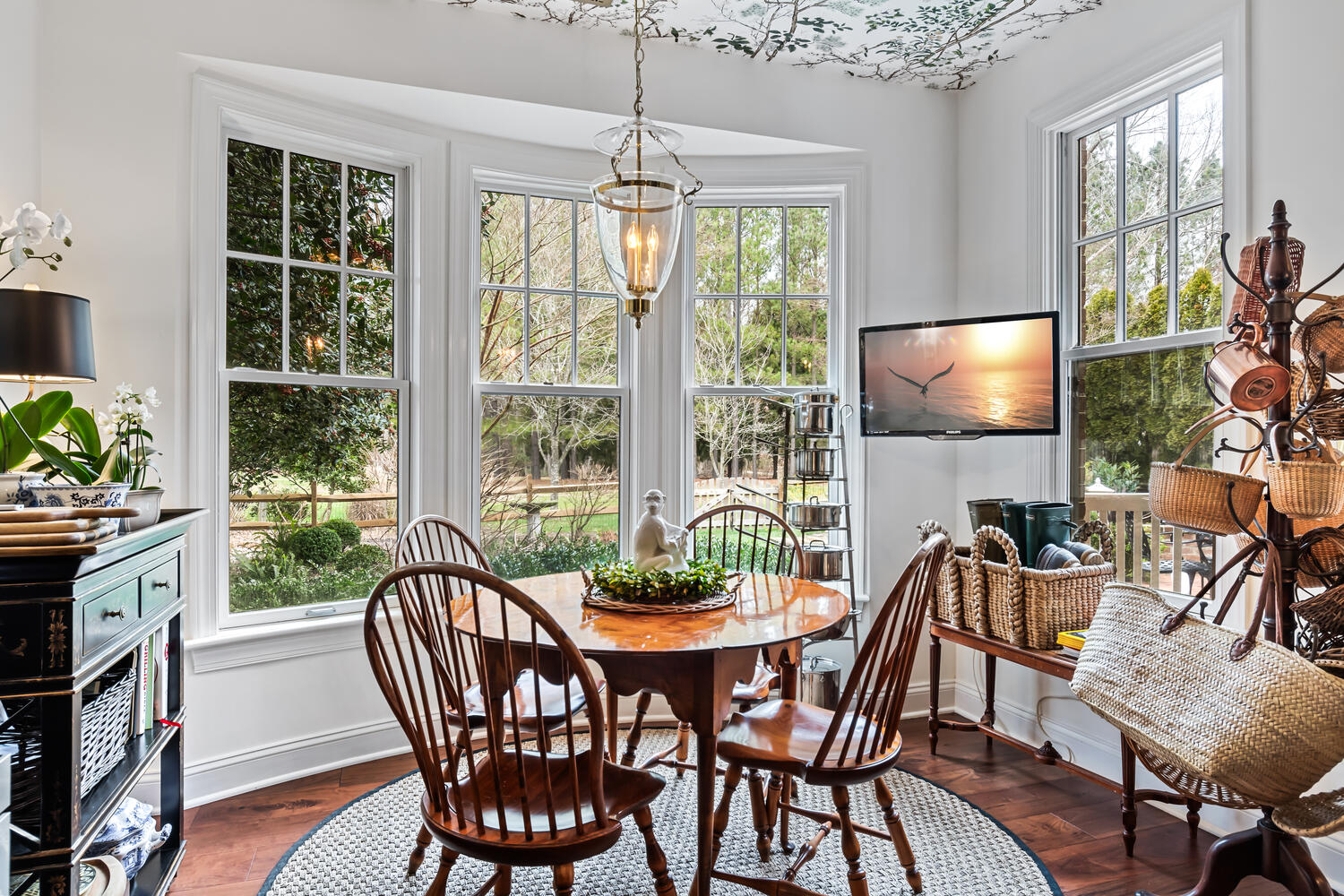
Across the great room and opposite the dining room is the breakfast area. I loved the contrast in finishes from the dining room-here the walls and windows are painted bright white to begin the day. The gracious bow window overlooking the garden inspired Jill’s selection of a round wood table with Windsor chairs and other wood furnishings. I especially liked her use of a coat/hat stand to display her collection of baskets and the dark wood of the sideboard that both complements the lighter woods in the room and is a prelude to the kitchen’s color scheme.
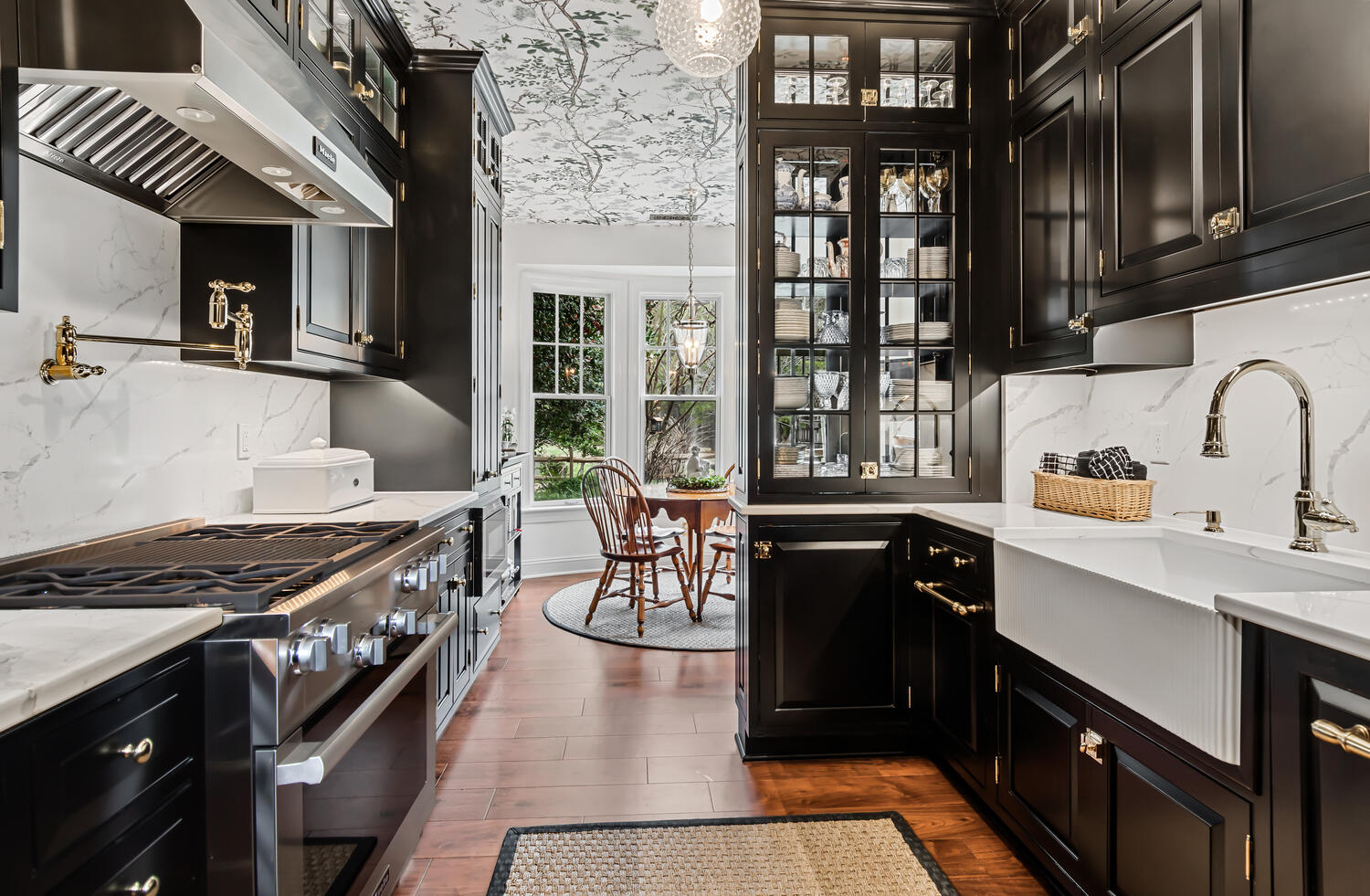
Most people don’t first think of wallpaper on a ceiling but I loved Jill’s selection of this wallpaper pattern of tree branches and birds that flows into the adjacent kitchen. The wide galley arrangement makes it easy for two cooks to prepare meals and the floor to ceiling cabinets maximized the storage and emphasizes the height of the room. The satin black cabinets with brass hardware glisten against the white marble countertops and full backsplash. The upper cabinetry facing the breakfast area has glass fronted doors on each side to continue the transparency between the rooms. Jill’s deft idea of a faux pair of French doors infilled with mirrors instead of glass at the rear wall of the kitchen was a truly imaginative touch of whimsy-I firmly believe every house should have a touch of whimsy to make you smile! As I stood in front of the faux doors I loved how I saw the reflection of the cabinets’ glass fronted doors and the breakfast area’s bowed window beyond. Behind the kitchen is a short hall past the powder room and laundry to the garage.
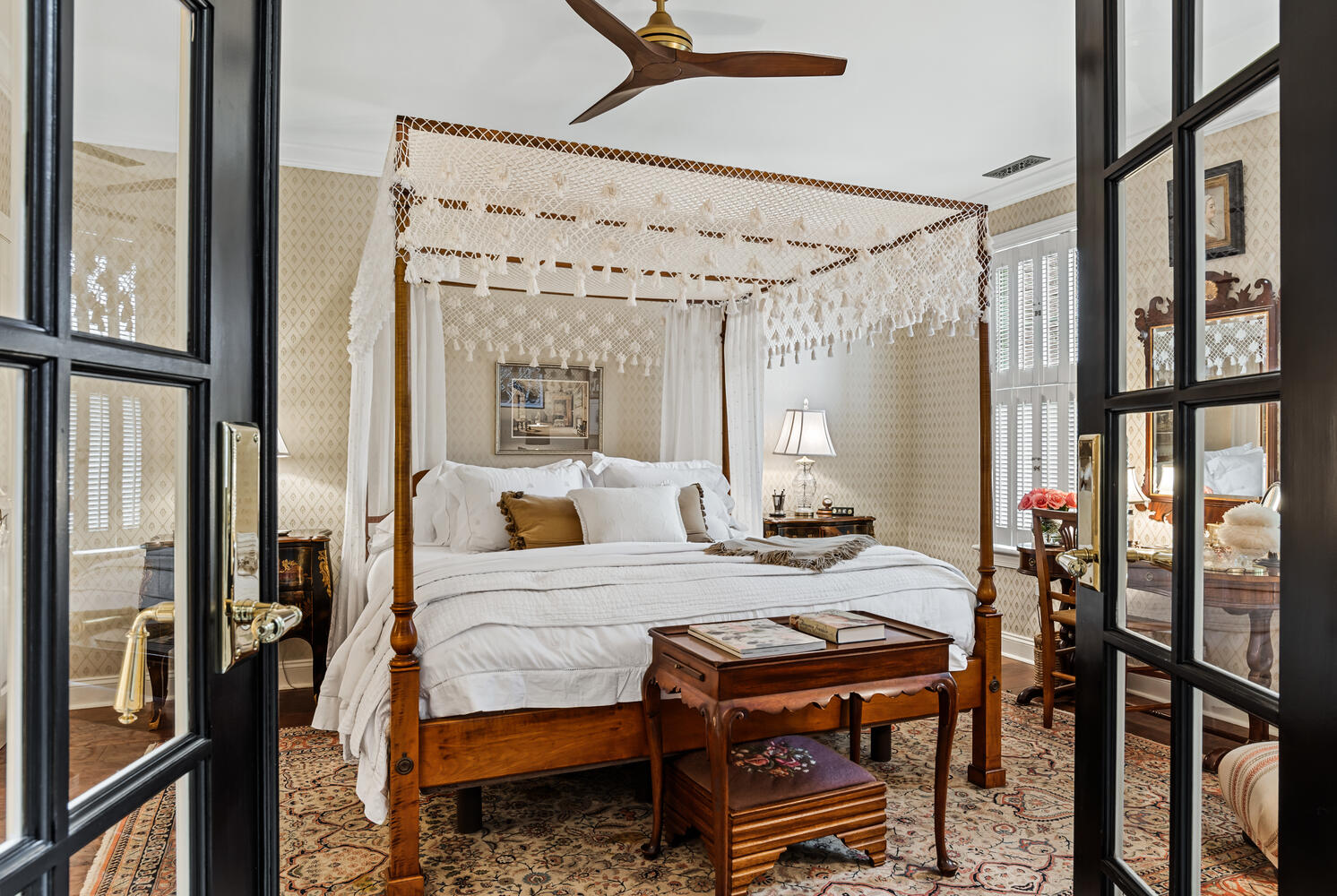
The primary bedroom is charming with its pencil post bedframe topped with a delicate crocheted canopy above the crisp white bedding. This serene and restful retreat is achieved by the small pattern of the wallpaper that compliments the pattern and colors of the Oriental rug, the other antique furnishings and the pairs of upper and lower white wood shutters as window treatments.
A short hall flanked by walk-in closets leads to the primary bath. I loved the dynamic contrast of the deep aubergine wall with moldings to create a paneled look and aubergine cabinetry, black marble flooring with streaks of white and the white accents of the French doors, soaking tub and lavatory countertop. The elegant dynamism of this bath elevates relaxing in the soaking tub just as purposeful as time spent relaxing by the great room’s fireplace.
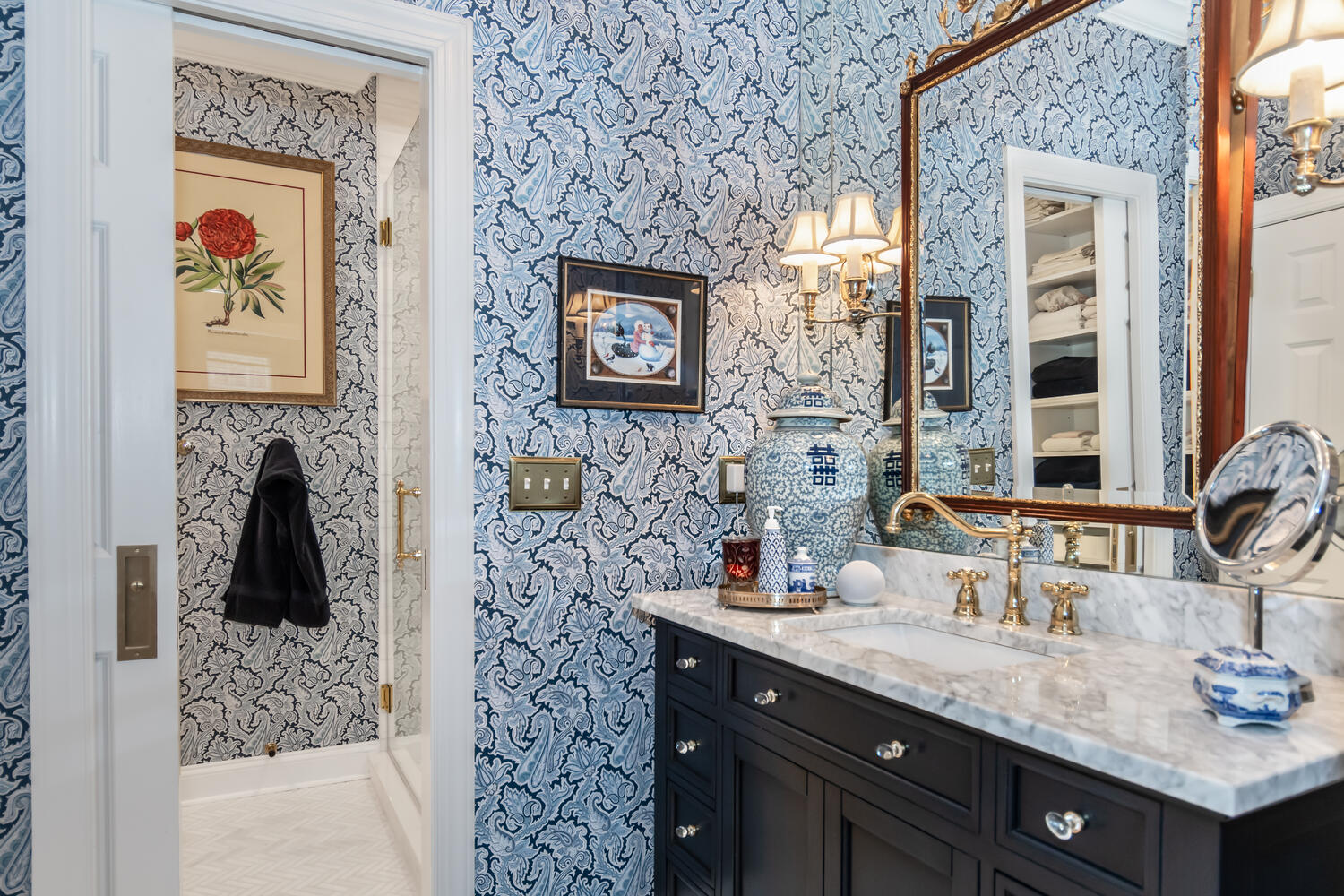
The second floor guest room with its deep blue walls and pencil post bed with white bedlinens and a seating area would please any guest but I loved the guest bath even more. The guest bath has two compartments-the first one containing the wood lavatory cabinet with a gray and white marble countertop against the beautiful blue wallpaper with its paisley pattern of falling leaves, scaled perfectly for the size of the room. A pocket door leads to the shower and toilet compartment.
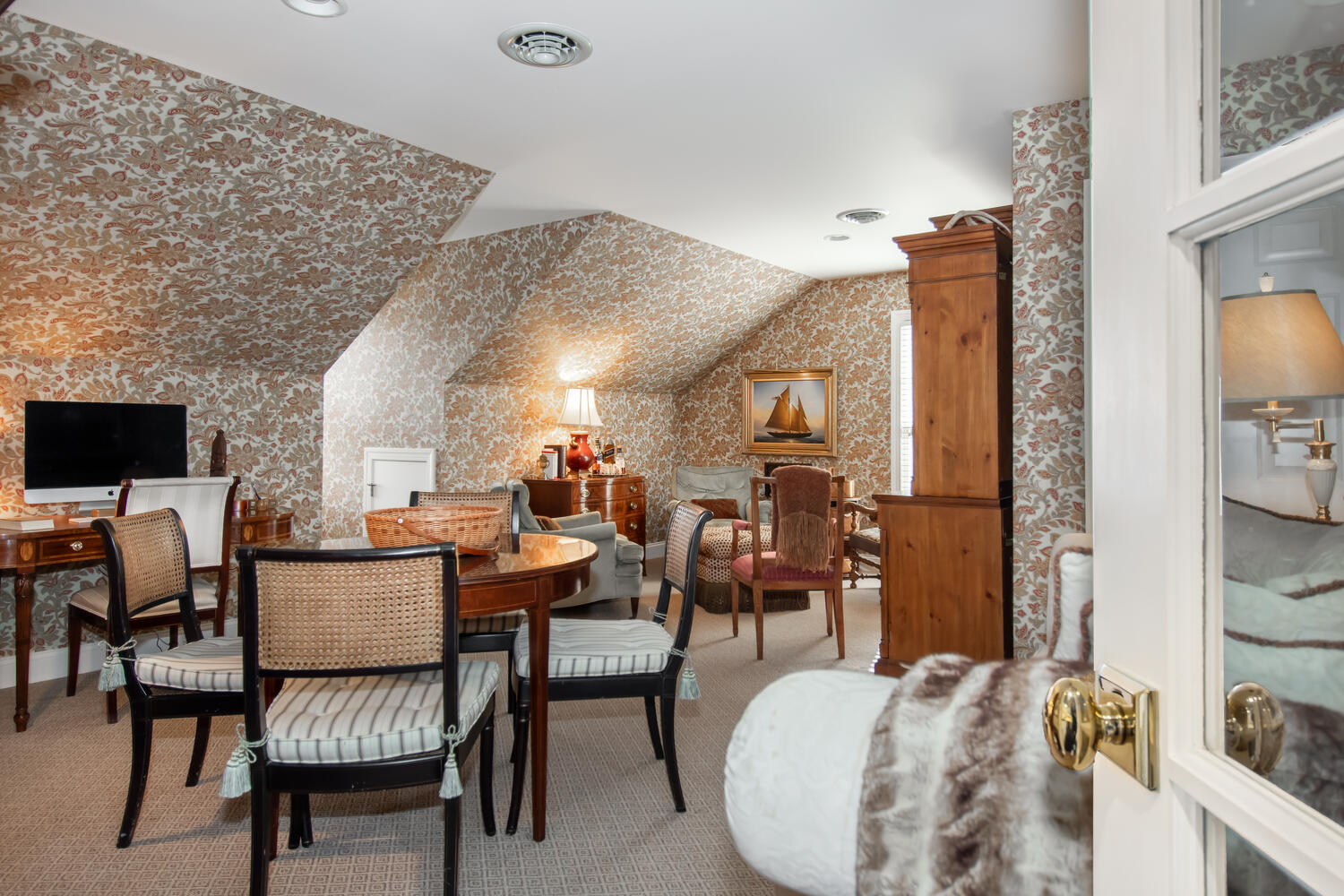
The second floor room across the stair landing’s “bridge” overlooking the foyer and great room has several uses- sitting room, office and/or TV room. I loved the wallpaper and how Jill specified that the wallpaper cover the sloped portions of the ceiling that makes this room so cozy.
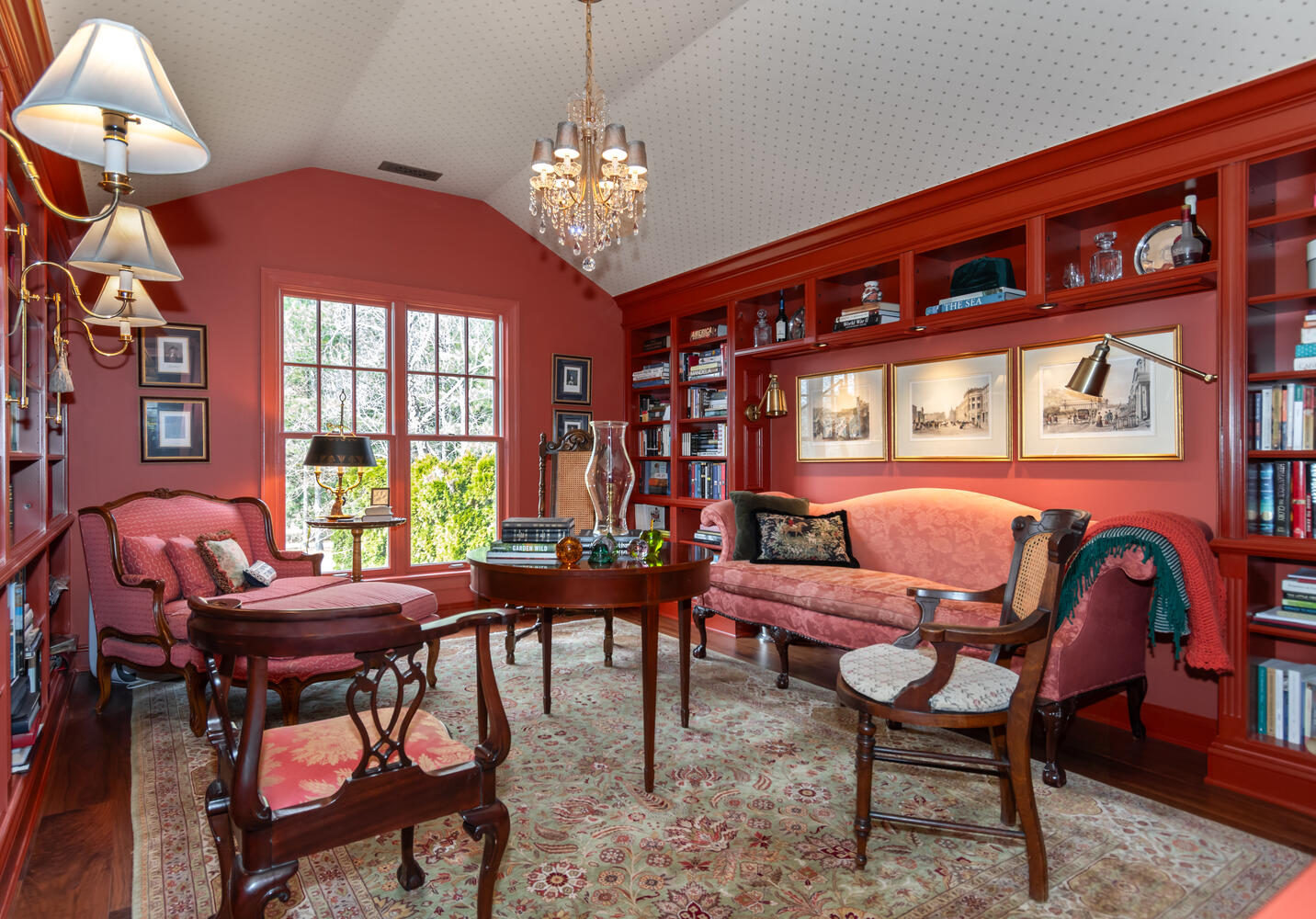
As a bibliophile, I have saved the best room for last-the second floor library suite that is tucked under the gable roof framing. In its present transformation, it is quite difficult to imagine it was part of a “Jack and Jill” suite with the front guest bedroom. The gambrel shape of the ceiling enhanced by the dotted wallpaper and the exquisite red color of the walls and millwork would make it very easy for me to linger here to read a book on the settee below the trio of watercolors depicting scenes of Edinburgh where the couple had once lived. I also appreciated how the lighting that was meticulously planned and integrated into the room to balance both reading and aesthetics. The door to this room opens beyond a powder room that also serves the stair hall and sitting room.
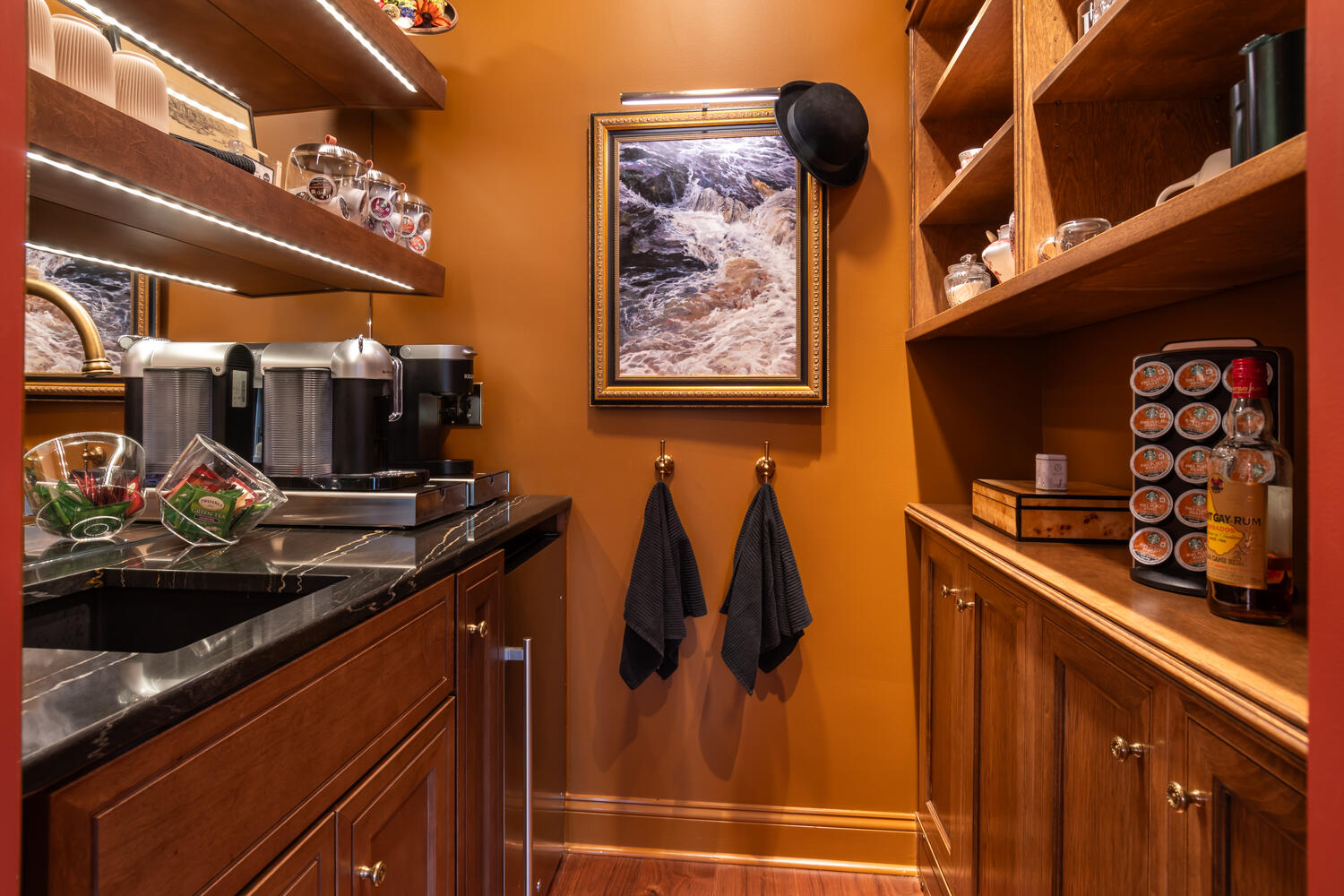
Opposite the rear wall of the library is a wet bar-so it would be very easy to linger in the library and get lost in a book! The vista from the library door to the wet bar ends at this kinetic artwork of waves crashing over rocks is a great “window” for this space and complements the color of the room’s walls.
Last week, I featured a renovation by another gifted architect and this exquisite renovation by a team of owners/architect/contractor/specialty carpenter makes another strong case for the design and construction process. Jill’s innate understanding how efficient space planning, strong interior design skills and a bold use of color can result in intimacy and warmth for each space to be a strong part of a dynamic whole. Brava to her and the entire team for their outstanding work-they have definitely set the bar very high for the Cooke’s Hope Townhomes!
Architecture by Christian Chute, 410-253-0022, [email protected],
Interior design by Jill Ferrier, 973-476-9314 , [email protected]
Construction by Bay American Home Builders, 410-310-9258
Specialty Carpentry by Steve Smith,888-827-8349,[email protected], http://[email protected]
Photography by Janelle Stroup, [email protected], 410-310-6838
Design Resources:
As I moved through each room with Jill, I asked her about a fabric or wallpaper I admired so she has graciously shared her choices with the Spy readership. Jill would welcome the opportunity to assist other homeowners.
Wallpaper:
- Kitchen-Breakfast Room Ceiling: T13621 Katsura from Thibaut
- Primary Bedroom: Cole & Son
- Guest Bath: T1018 Winchester Paisley from Thibaut
- Second Floor Sitting Room: Schumacher Corsini Paisley 5004071
- Library Ceiling: Schumacher Cooper Star in Alabaster 203610
Paint:
- Library Walls and Millwork: Benjamin Moore Aura: China Red CW-310 Colonial Williamsburg Collection
- Primary Bath: Benjamin Moore Aura Chambourde AF-645\\
Jennifer Martella has pursued dual careers in architecture and real estate since she moved to the Eastern Shore in 2004. She has reestablished her architectural practice for residential and commercial projects and is a referral agent for Meredith Fine Properties. Her Italian heritage led her to Piazza Italian Market, where she hosts wine tastings every Friday and Saturday afternoons.



Write a Letter to the Editor on this Article
We encourage readers to offer their point of view on this article by submitting the following form. Editing is sometimes necessary and is done at the discretion of the editorial staff.