Although Kent County has many historic houses whose designs have inspired my past articles, as an architect, it is always a special pleasure to feature a modern or contemporary design. When I drove up to tour today’s featured house, I passed by a picturesque older property named Fairgale Farms. I later learned that the owners of Fairgale Farms had retained the award winning New York City firm of Span Architecture LLC to design them a contemporary house for one of waterfront lots in the neighborhood of Fairgale Farm Estates on Fairlee Creek. The owners later decided to gift the house to their daughter.
The aerial view shows the topography of the lot sloping to the water and how the plan of the “L” shaped house evolved into a lower level with a front full retaining wall and side walls that follow the natural grade to the rear full height rooms below the main level. The front elevation’s light gray stucco walls inset with windows and light colored metal roofs contrasts dramatically to the rear elevation’s full height glass walls to maximize the water views. The wise choice of stucco made the later addition of the second primary suite seamless. Multiple roof planes from the pitched roof of the two-car garage, the lower front and higher rear roofs that intersect to create a clerestory along the circulation path, the hierarchy of the clerestory above the living room and the box bays that project from the main form break out of the box create lively massing.
The main floor plan rooms are organized along a continuous path between the two primary suites at each end of the house to create a series of pavilions. The primary suites are “bookends” between the kitchen and study at the front of the house opposite the living and dining rooms at the rear of the house. I planned my visit for a sunny day and when the listing agent opened the front door, I stood in the middle of the circulation hall to savor the vistas and the play of light and shadow on the white walls throughout the house from the windows, full height window walls, transoms, skylights above the stairwells and clerestories.
The circulation hall’s exposed ceiling rafters and decking flows into the dining room and extends over the stairwell into the living room below the skylight above. My favorite room is the stunning living room with its three-bay rear wall of glass and white side walls that follow the slope of the roof to reflect the light. Two seating groups, one around the massive Rumford fireplace and the other at the rear wall of glass with sliding doors at each side to access the deck that spans the full length of the house make this a great entertaining space. My favorite detail is the wall between the living and dining rooms with an inset vertical grid for books and display that begins at the lower level and rises up the wall to the underside of the exposed ceiling grid under the skylight. The top shelf of the grid aligns with the top of the stairwell railing with a cut-out above for views from the dining room chairs to the living room – pure genius!
The kitchen’s “L” shape and peninsula with bar stools is open to the circulation hall for views to the rear glass walls of the dining room and the landscape beyond. The juxtaposition of the sleek wall of floor to ceiling cabinetry on one leg of the “L” with the front wall’s double window and transoms above the kitchen sink to the underside of the ceiling with a wall for art is striking.
The original primary suite’s rear wall is infilled with glass sliding doors to the deck with its minimalist detailing for maximum views, built-in millwork and the sumptuous bath. The bath is beautifully detailed with tile floors that continue up the wall as a wainscot, glass walls that enclose the large shower and a Jacuzzi tub opposite the wood wall mounted shelf with stainless steel lavatories encased in wood. A double window at the corner and transoms above provide light and the double window over the tub is reflected in the mirror over the lavatories.
As tempting as this suite is, at the other end of the circulation hall is a delightful study that is a preamble to the second primary suite. The study’s built-in millwork, windows that wrap around the corners of the box bay that projects from the house’s front wall with transoms above and the full height interior glass wall at the hall create a very appealing space for work. The addition’s sumptuous primary suite has a rear wall of glass panels whose center door panels slide to each side to frame the view of the cozy deck with a table a deux for morning coffee or a nightcap. The deck’s solid side walls provide privacy and the cable handrail disappears into the landscape. At the corner of the side wall is another wide window overlooking the stairwell below.
The lower level contains guest suites and the former enclosed pool area at the corner of the house is now a spacious sunroom with outdoor rattan furnishings that would be a welcome respite from the sun if an outdoor pool were added. Window walls of wide fixed windows and awning transoms provide natural ventilation. The perimeter of the main floor deck creates various depths of shaded rooms at the lower level including one deep recessed area set up with a table and eight chairs for dining al-fresco.
As I reluctantly left this exquisite house, my last view was of the loft ledge above the main entry door with a telescope for watching daytime wildlife on the water or scanning the night sky. A+ architecture and interiors filled with light, very livable floor plan, imaginative details, waterfront site with room for a pool-who could ask for anything more?
For more information about this property, contact Casey Scattergood with Cross Street Realtors at 410-778-3779 (o), 201-312-1230 (c),or [email protected]. For more photographs and pricing visit www.csrealtors.com, “Equal Housing Opportunity”.
Architecture by Span Architecture LLC, www.span-ny.com, 212-732-7012, Peter Pelsinski, Principal
Spy House of the Week is an ongoing series that selects a different home each week. The Spy’s Habitat editor Jennifer Martella makes these selections based exclusively on her experience as a architect.
Jennifer Martella has pursued her dual careers in architecture and real estate since she moved to the Eastern Shore in 2004. Her award winning work has ranged from revitalization projects to a collaboration with the Maya Lin Studio for the Children’s Defense Fund’s corporate retreat in her home state of Tennessee.
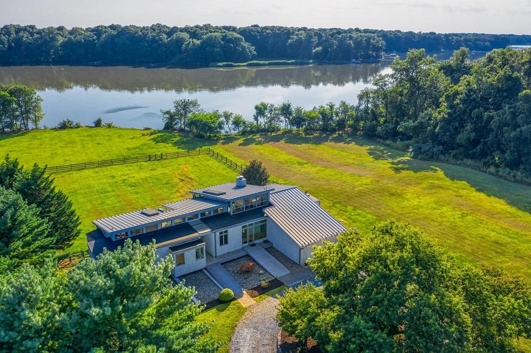



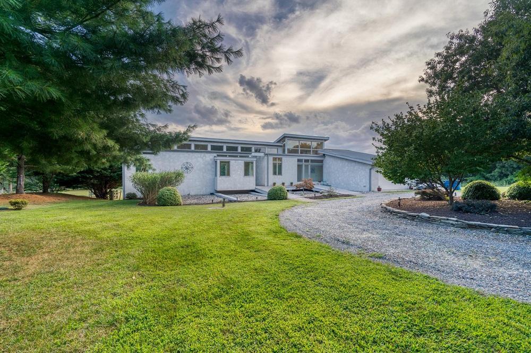
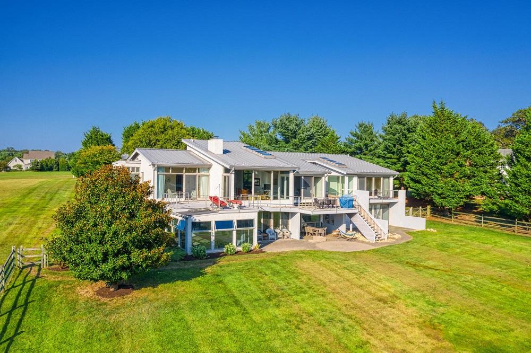
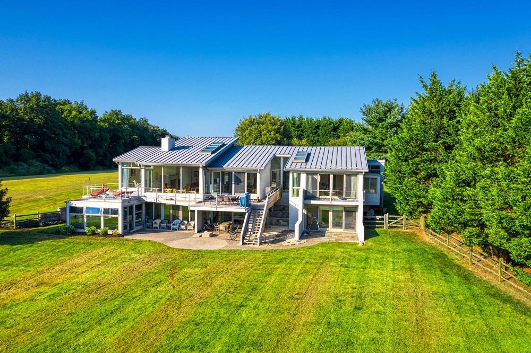
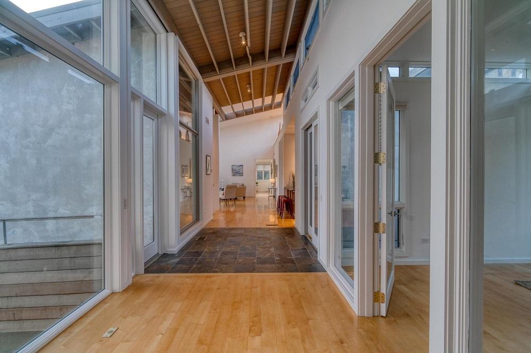
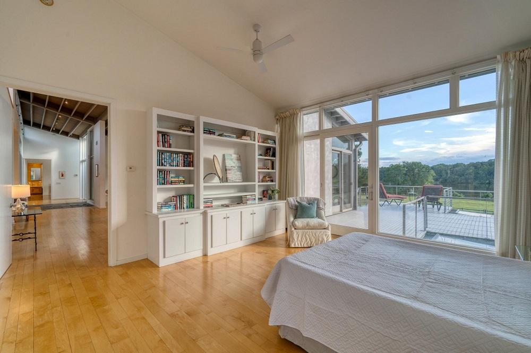
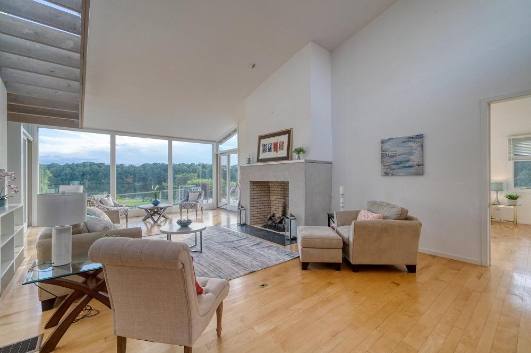
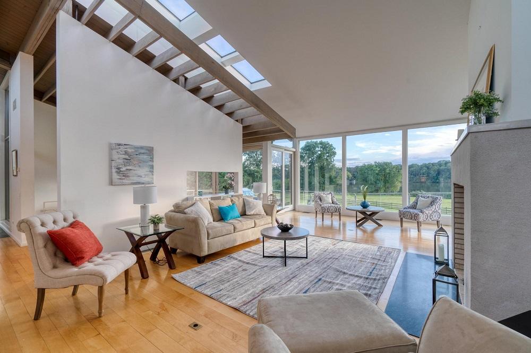
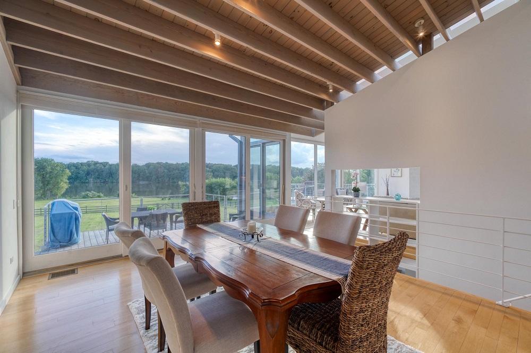
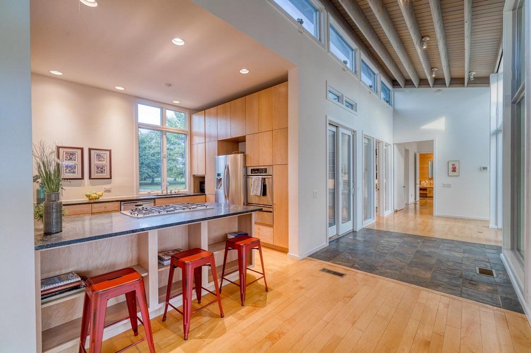
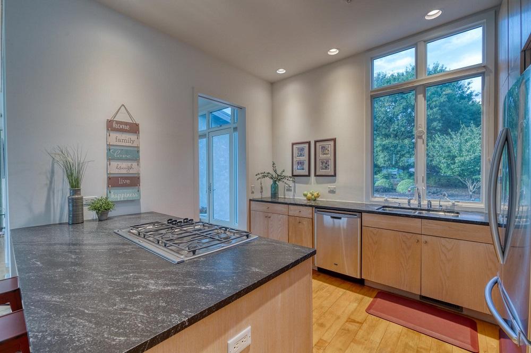
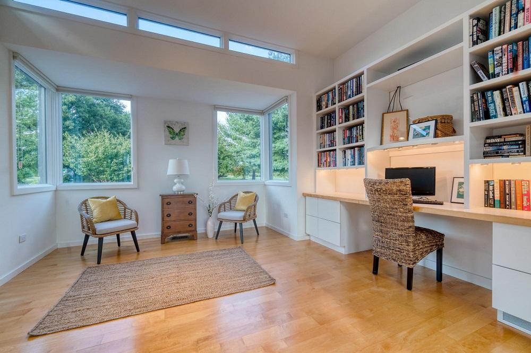
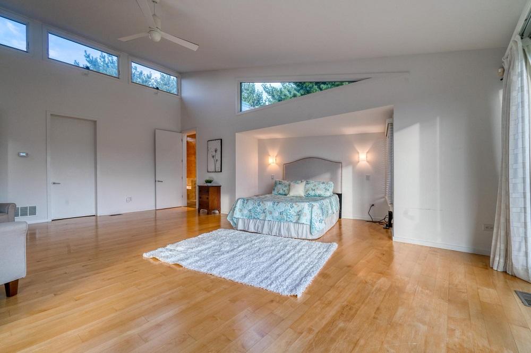
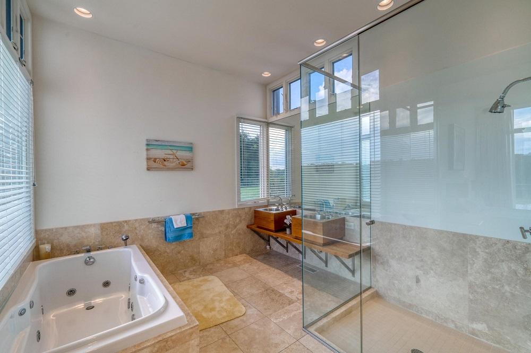
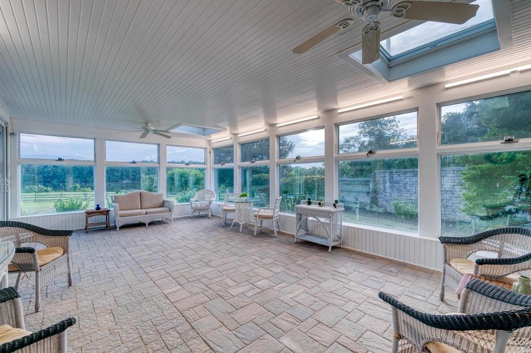
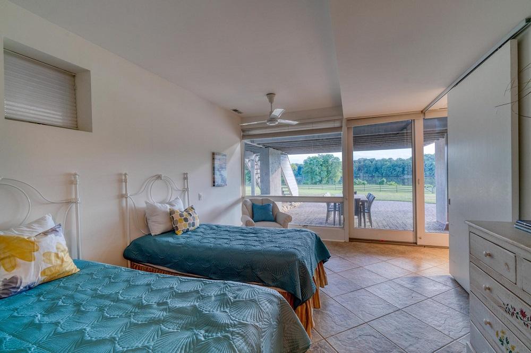
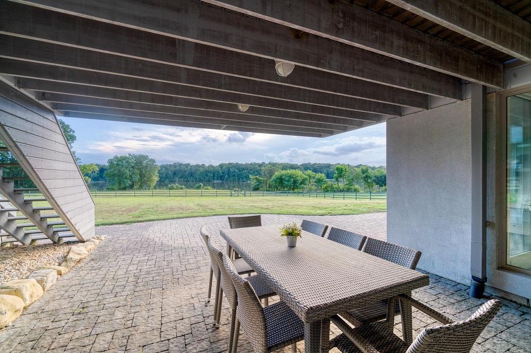
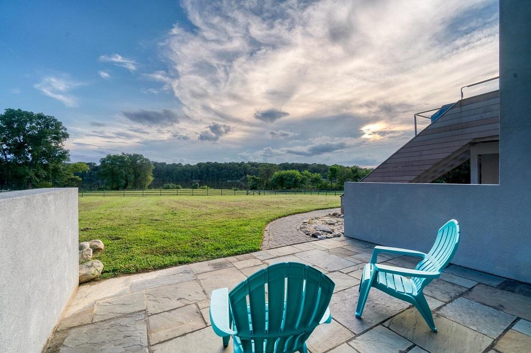
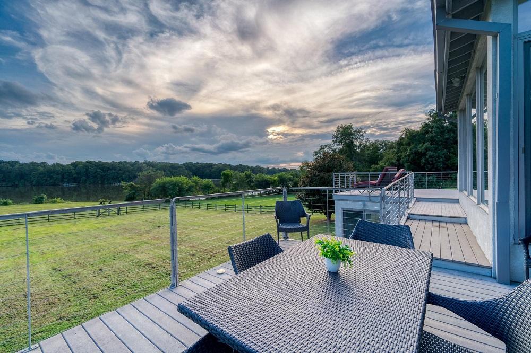
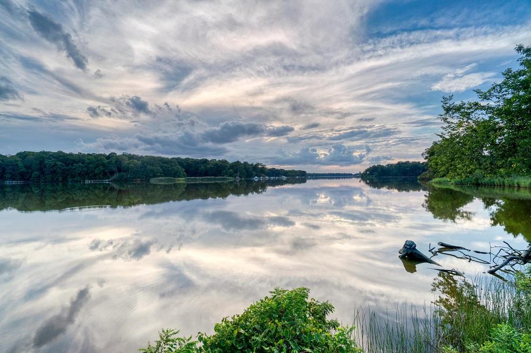
Write a Letter to the Editor on this Article
We encourage readers to offer their point of view on this article by submitting the following form. Editing is sometimes necessary and is done at the discretion of the editorial staff.