Kent Street continues to draw my attention and this house attracted me both for its charming curb appeal and for the landscaped vista at the side of the house. A graceful iron gate leads to a brick walkway bordered with a landscaped bed full of plants about to bloom against the texture of the weathered wood fence. Past the corner of the house, the space opens up to a delightful outdoor room. The weathered wood fence continues around the entire rear yard bordered with mature trees including a tall maple shading the picnic table on the brick terrace. Lights strung along the side fence are waiting to illuminate festive early evening al-fresco dining.
The front elevation is as appealing as its verdant rear outdoor room. Two steps lead from the street’s brick sidewalk to the front stoop which leaves enough room for a row of flowering plants of various heights to soften the hardscape. Between the front door and the window is a trellis festooned with blooms and the window with its flower box is ready for a new owner’s seasonal flowers. The house’s serene exterior color palette of light blue lap siding, dark turquoise green wood shutters, white trim and corner boards is crowned by the white articulated cornice with extended decorative brackets to create great curb appeal. The top two of the six panels of the dark turquoise front door are glass that act as a transom would have to filter light within.
The side front door opens into an entry alcove opposite the original stairs with its stained newel post, cap rail and treads with white risers. The open plan living-dining room layout has offsets to define each individual space. Two windows at the corner of the living room and the side windows opposite each other in the dining room keep the spaces sunny and bright. The exposed brick chimneys in each room add accents of color and texture against the beautiful pine wood floors and light gray walls. I especially liked how the quarter molding at the wall/floor edge was stained to match the pine floor instead of being painted the white trim color. The bright red wood stove in the living room is a sculptural element and the other chimney has a cap over the original flue opening that would be the perfect spot for the wall clock in the living room.
Between the dining room and the kitchen is a powder room with a window to the rear yard and one wall has an accent wall clad in shiplap. A column is the “hinge” between the living and dining rooms and is next to a full height shelving unit ready for china and glassware. The dining room has a clear vista through the cased opening in the wall adjacent to the kitchen to the pair of exterior French doors leading to the rear yard.
The kitchen layout includes another cased overlooking the dining room and the pendant light defines a cozy breakfast spot. The white cabinets, gray and white veined granite countertops, white appliances and the pine floors is a neutral palette ready for the next owner’s color accents. The glass doors of the upper cabinets between the window above the kitchen sink expand the transparency of the wall.
The second floor contains two bedroom en-suites, one at the front of the house and the other overlooking the rear yard. The front bedroom has two windows above the living room’s door and window below and one side window for sunlight throughout the day. The nook below the side window would be a great space for a home workspace and the room also has a built-in unit for books and family photographs. The rear bedroom has delightful interior architecture from the sloped ceilings, skylight, windows in the knee walls, built-in shelving and the textures of the painted brick chimney and the recycled barn wood closet door. The bath includes both a claw foot tub for soaking and a shower with a wood wainscot around the tub.
Wonderful setting between Chestertown’s retail/restaurant area and Washington College amenities, quiet street with a charming pedestrian scale, great curb appeal of its architecture, private rear yard with landscape and hardscape for relaxation and stylish renovations- Bravo!
For more information about this property, contact Liddy Campbell at TTR Sotheby’s International Realty, 410-673-3344 (o), 410-708-5433 (c) or [email protected]. For more photographs or pricing, visit www.TTRsir.com, “Equal Housing Opportunity”.
Photography by Janelle Stroop, 410-310-6838, [email protected]
Spy House of the Week is an ongoing series that selects a different home each week. The Spy’s Habitat editor Jennifer Martella makes these selections based exclusively on her experience as a architect.
Jennifer Martella has pursued her dual careers in architecture and real estate since she moved to the Eastern Shore in 2004. Her award winning work has ranged from revitalization projects to a collaboration with the Maya Lin Studio for the Children’s Defense Fund’s corporate retreat in her home state of Tennessee.
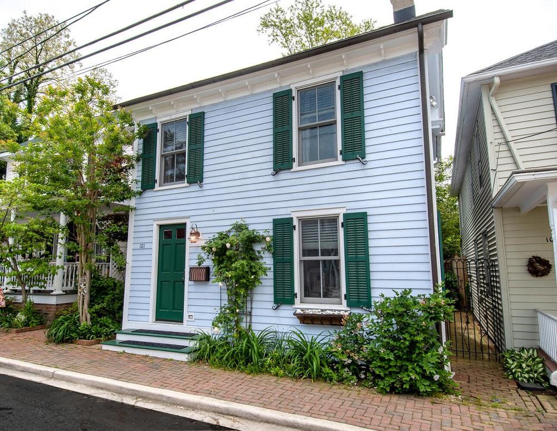



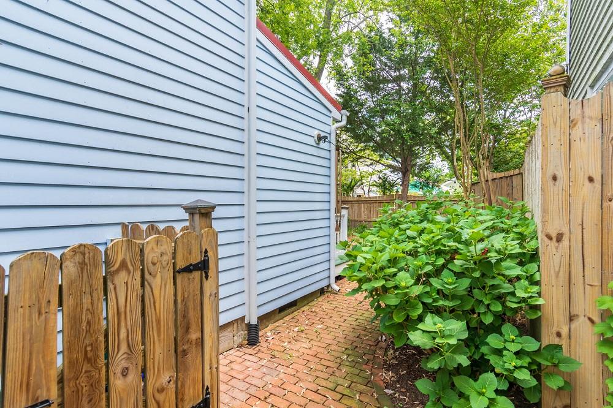
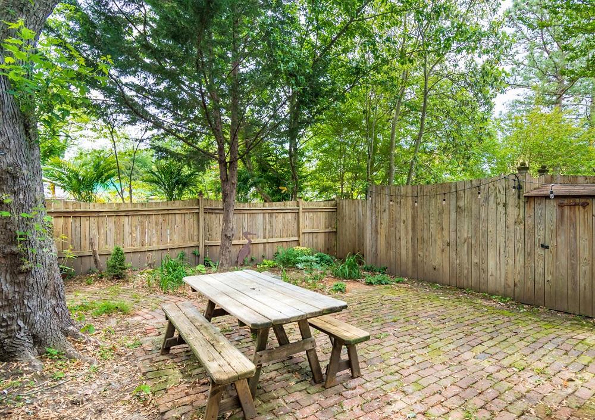

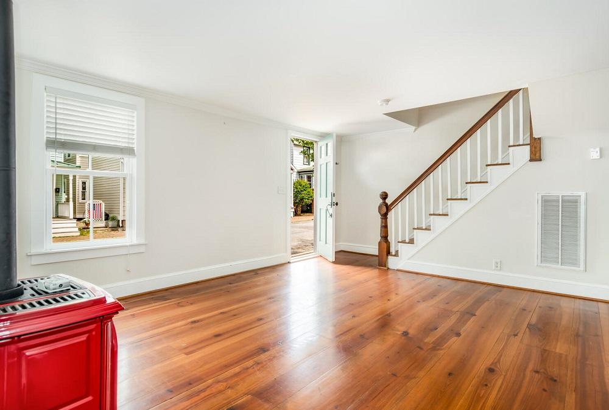
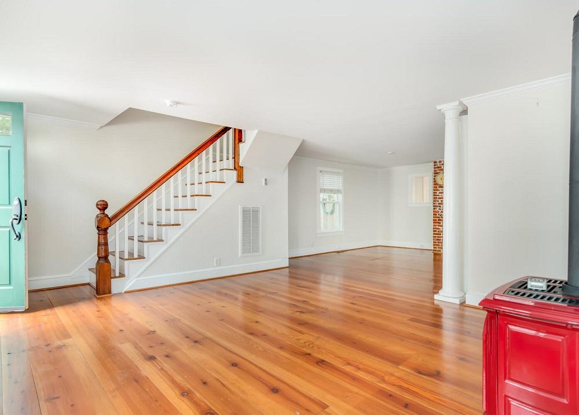
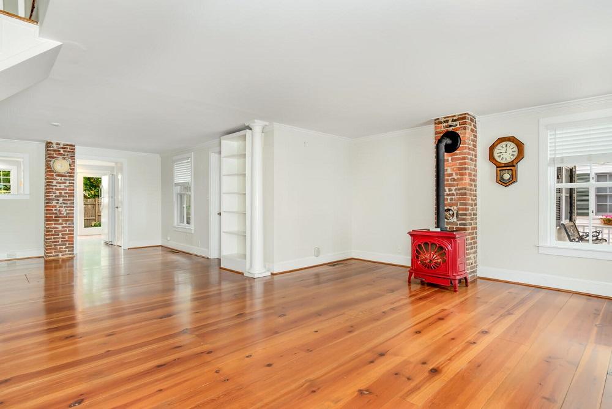
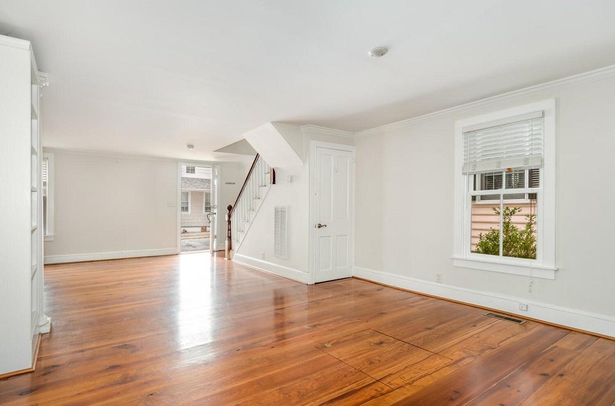
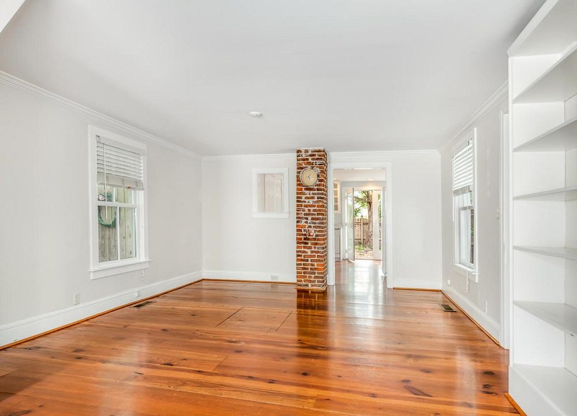
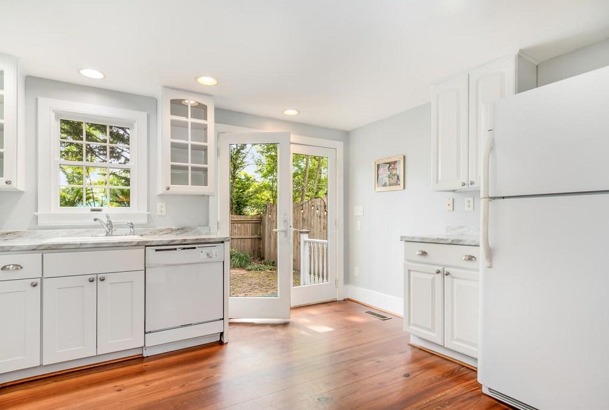
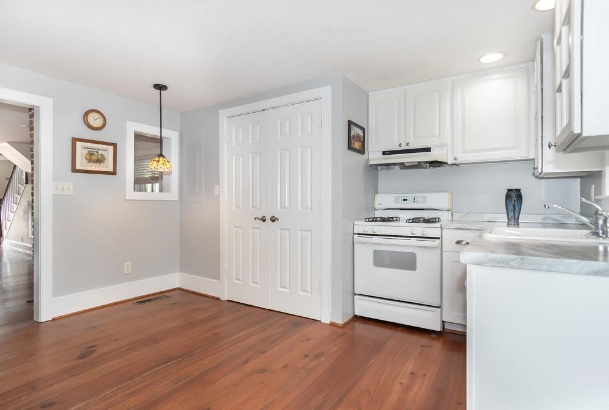
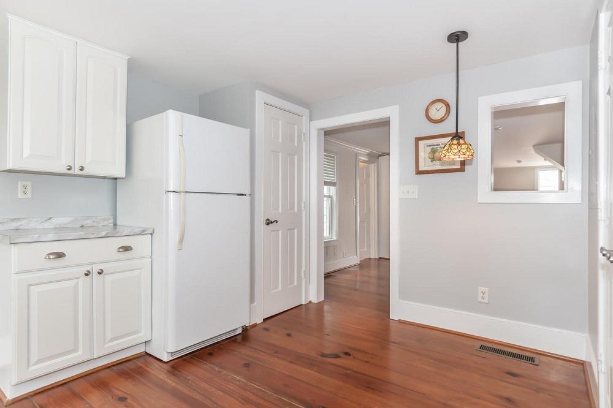
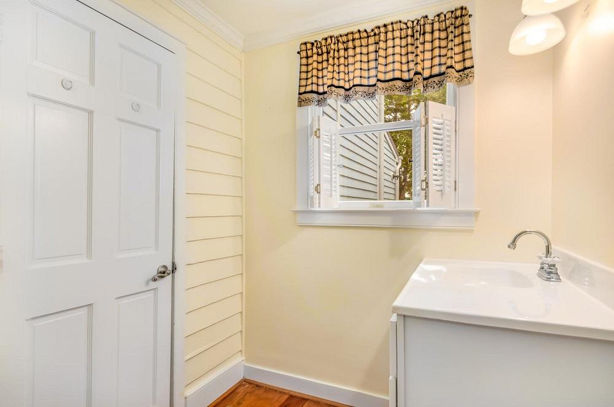
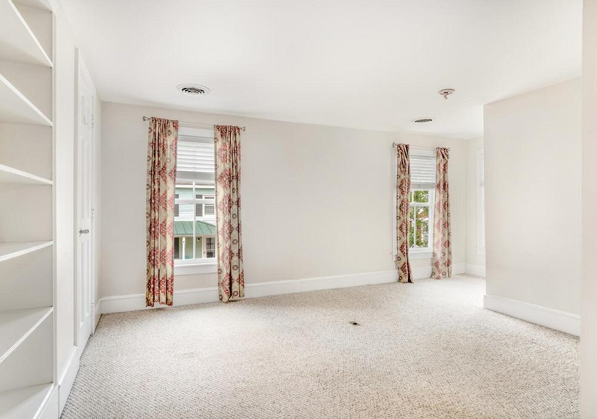
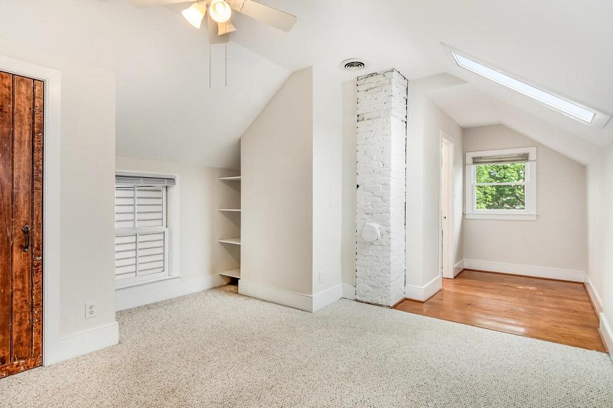
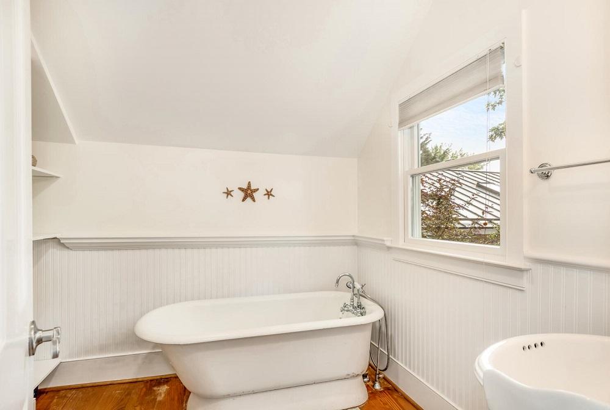
Write a Letter to the Editor on this Article
We encourage readers to offer their point of view on this article by submitting the following form. Editing is sometimes necessary and is done at the discretion of the editorial staff.