This property known as “Bungay Hill’, circa 1756, is important for its place in the architectural history of Kent County. It is one of the few dated 18th century country houses with many original interior details not usually found in a country house from that period. The house takes its name from Bungay Creek whose shoreline is along the lawn at the rear of the house.
The aerial shows a row of trees by the drive that becomes a large circular driveway lined with more trees framing the front view of the house with Bungay Creek as a backdrop. Outbuildings include the original log cabin smokehouse, three-car detached garage, caretaker/guest house, enclosed boathouse at the deep water pier, a horse stall barn, storage area and decoy hunting room and equipment storage buildings. Site amenities include a pool, tennis/pickleball court, large brick terrace with a firepit and three ponds.
The Colonial style house has a two -story center wing with attic dormers and two one-story wings at either side. The wing to the right is slightly offset which gives the massing even more interest. Additions throughout the house’s history have made it a modern home without compromising its historic characteristics including or classic color palette of white brick, green shutters and gray roofing. The house is located on an 83 acre parcel and there are two other parcels for a total of 562 acres.
The floor plan flows very well from the center hall plan of the main wing between the living and dining rooms, both with fireplaces. A short hall and powder room connection links the living room to the family room with another fireplace. Next to the dining room is a large eat-in kitchen with a secondary stair to the upper floor and a laundry/mud room. Behind the kitchen is the spacious screened porch with expansive views of the water.
The second floor contains the original bedrooms one of which is the master bedroom with a fireplace. The second floor over the family room addition contains his and her baths and walk-in closets for the master bedroom and a sitting room. The secondary stair is the only access to a charming bedroom over the kitchen.
There are so many unique details such as the wood arched Dutch doors at the rear of the center hall with their original black strap hardware. The living room fireplace wall is clad in stained wood raised panel woodwork that continues around the room as a wainscot and the light colored sofas and rug are the perfect complement. The large family room has arched built-in millwork, exposed stained wood beams and a brick fireplace with inserts for wood storage. The dining room with its beautiful antique wood furnishings is ready for Thanksgiving dinner by the fire.
I liked the kitchen with the original brick flooring, the pale olive cabinetry accented by the stainless steel appliances, the wood stove inserted in a brick lined niche and the collection of decoys resting on a shelf above the upper cabinets. The kitchen table is set in front of a triple window overlooking the screened porch. The screened porch with its flagstone floor would be the perfect place for an Apres-Thanksgiving Crab Feast. I smiled when I saw the sign above the door that said “Meredith’s Maryland Oysters” since my maiden name was Meredith.
The spacious master suite is a restful retreat, especially the bedroom with its fireplace. I liked how the master baths kept their period appeal with porcelain lavatories and the white subway patterned tile walls.The glass tub/shower door opposite the window expands the space. All of the third floor dormer bedrooms were charming but my favorite was one of the bedrooms with twin beds. The wood bed frames were painted white and enhanced by stenciled top and bottom rails between end posts with ball caps and pale multi-colored quilts.
Historic architecture in a waterfront setting-a special opportunity to own a distinguished house and property that is part of Kent County’s history!

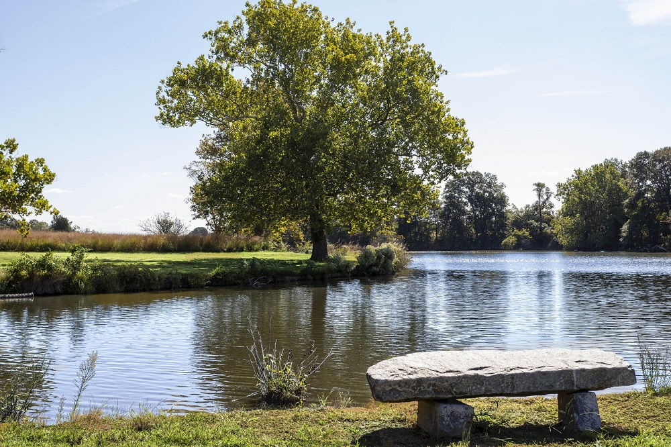
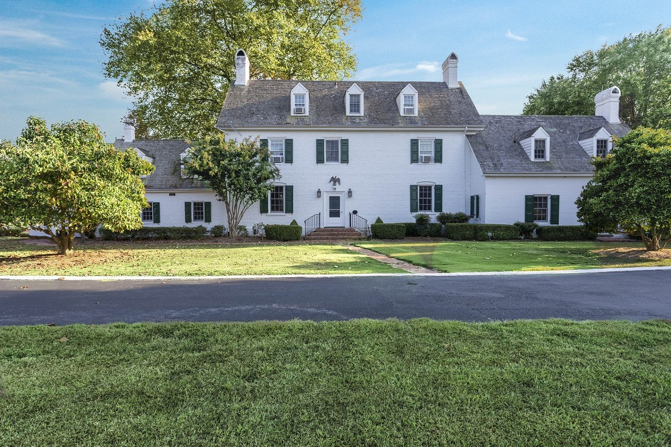
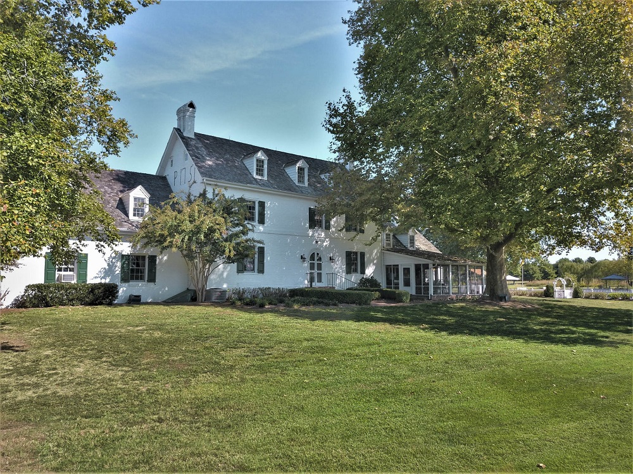
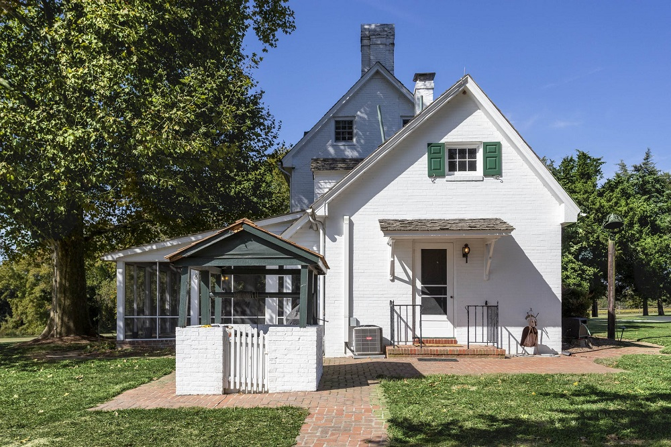
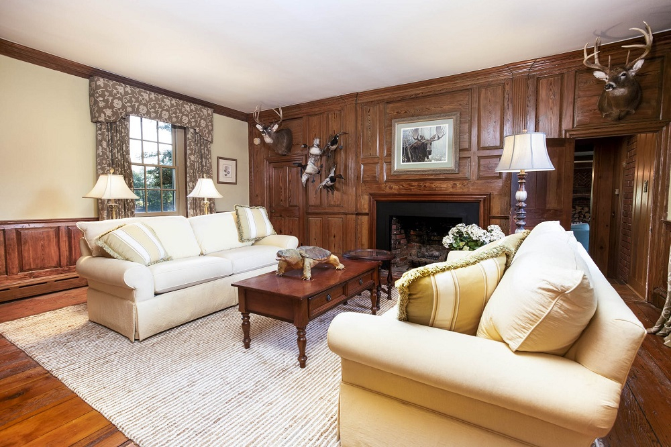
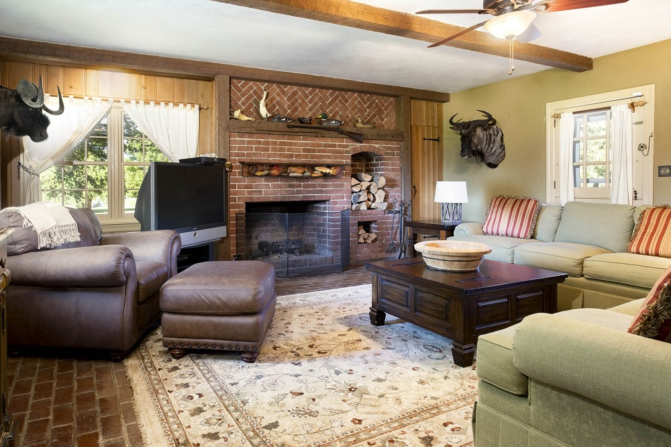
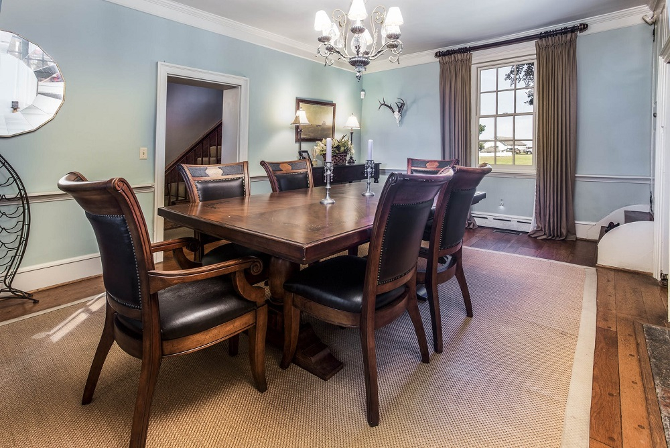

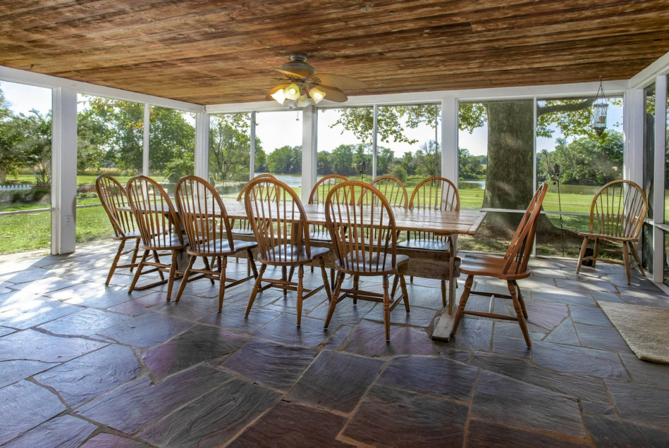
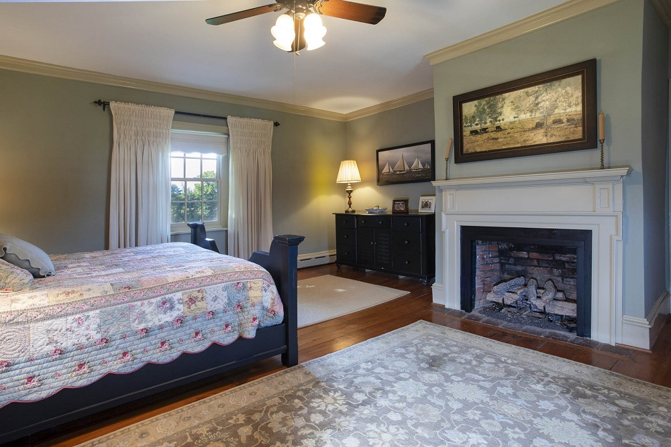
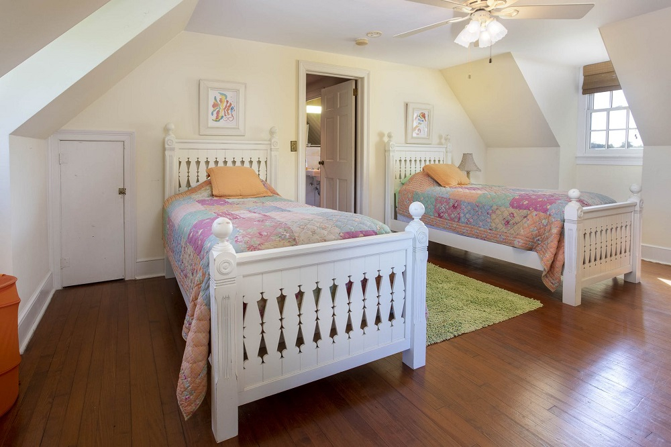
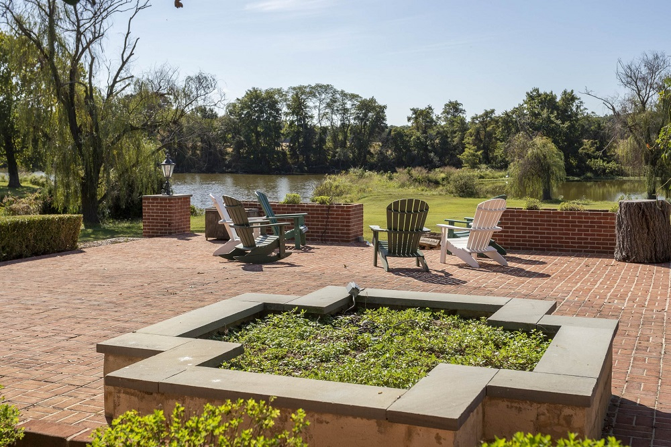
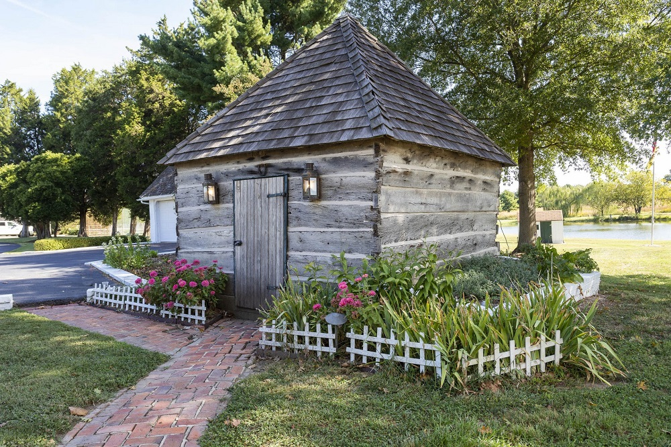
For more information about this property, contact Craig Linthicum with Benson and Mangold at 410-822-6665 (o), 410-726-6581(c), or [email protected],“Equal Housing Opportunity”.
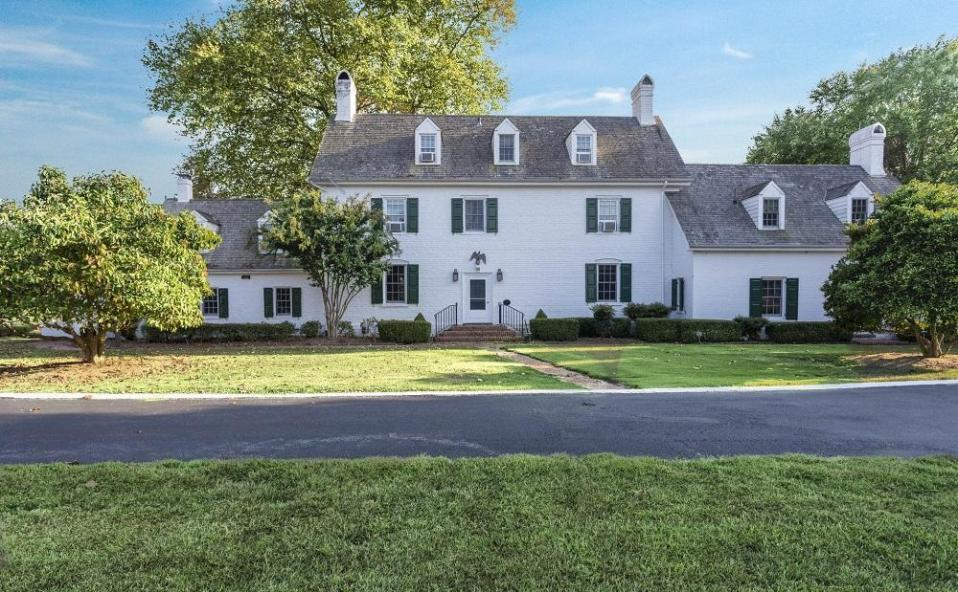


Write a Letter to the Editor on this Article
We encourage readers to offer their point of view on this article by submitting the following form. Editing is sometimes necessary and is done at the discretion of the editorial staff.