When I first saw the twilight view of this house from the water, I was hooked. The folding wall of glass was fully stacked to one side and the living room of the house and deck became one space open to the panoramic views of the Chesapeake Bay. Next to the deck was a bay-shaped wing and above was a deck for the master suite beyond. I learned that this multi-angled house was a three year labor of love for the Owner who also designed the exterior and interior of the house.
Once you pass through the solid mahogany front door to the entry hall with its alabaster pendant light fixture, the house opens up three-dimensionally to the second floor overlook and to the visual delights of the creative details including custom maple cabinetry and the coffee table that converts to a dining table height to seat eight.
I absolutely loved the ingenious use of every available space for storage. Under the staircase with its distinctive nautical design handrail is a coffee bar with shelves and drawers. At the other end of the stair wall are recessed shelves with a sliding barn style glass door trimmed in wood for storage of cups and mugs. The corner of another wall becomes a cocktail bar with a sink, icemaker, base pull out drawers and glass fronted upper cabinets in a black finish. Next to the bar is an office area with upper and lower storage.
One length of the kitchen has a dramatic focal point of the black stove hood reaching up to the underside of the high dormer window that pierces the sloped ceiling. The custom cabinetry continues to the breakfast area with corner windows, built-in seating, open shelves below and another open shelving unit for cookbooks and serving pieces. The other length of the kitchen is an “L” with a high backsplash wall that becomes the back of the built-in seating of the living room. It would be difficult to select a favorite detail but I loved the pantry wall with a full height center chalkboard flanked by sliding barn door style glass doors framed in wood rescued from a 1920 era farmhouse.
The built-in seating area flows into the family room with its raised fireplace that extends slightly into the space and warm slate blue walls that complements the range of colors in the beautiful rug that anchors the sofa and two chairs opposite the bay-shaped rear wall. Two bedrooms and one bath complete the main floor.
The hall at the top of the stairs is open to below and has the same “nautical” pattern handrail as the staircase. Sliding barn style doors lead to the master suite between a gallery of art and the glass door to the second floor deck make this space much more than a hall. The rest of the second floor is the spacious master suite. I loved the master bedroom with its sloped ceiling, restful sage green walls and white bed linens. The platform at the water side of the room has one step up to built-in upholstered seating under windows on either side of another center step to glass doors that open to the deck with its horizontal cable railing for unobstructed views of the Bay.
Innovative design, top of the line materials, exquisite craftsmanship, great spatial variety both in plan and volume and the Chesapeake Bay as your back yard-Brava to the Owner for her creative vision and her team of artisans!
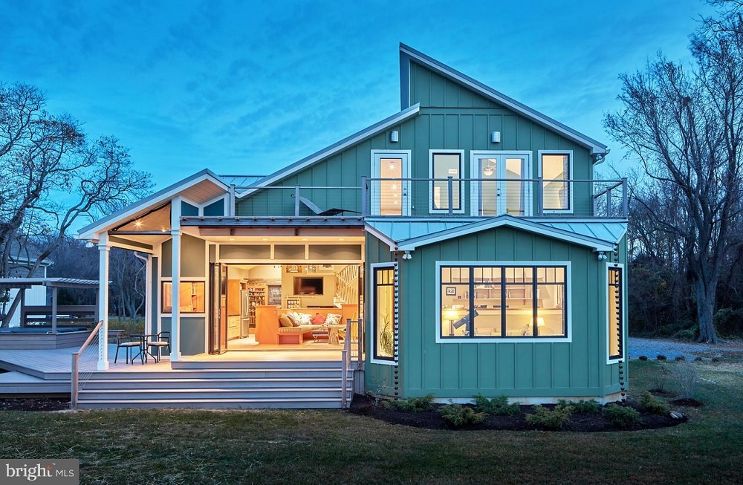
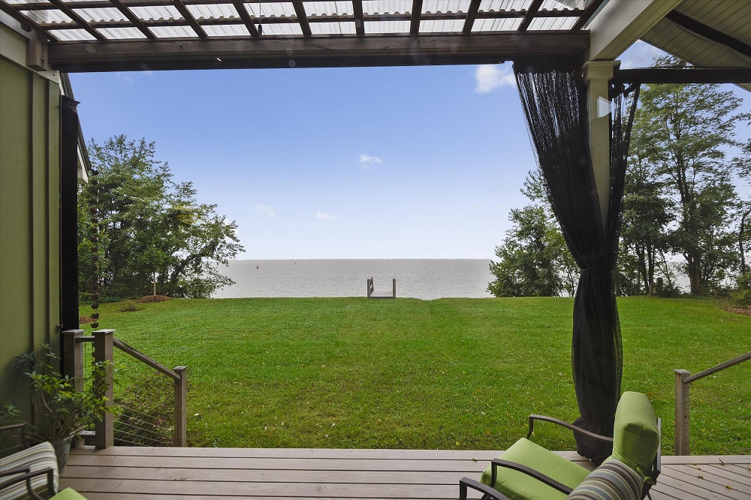

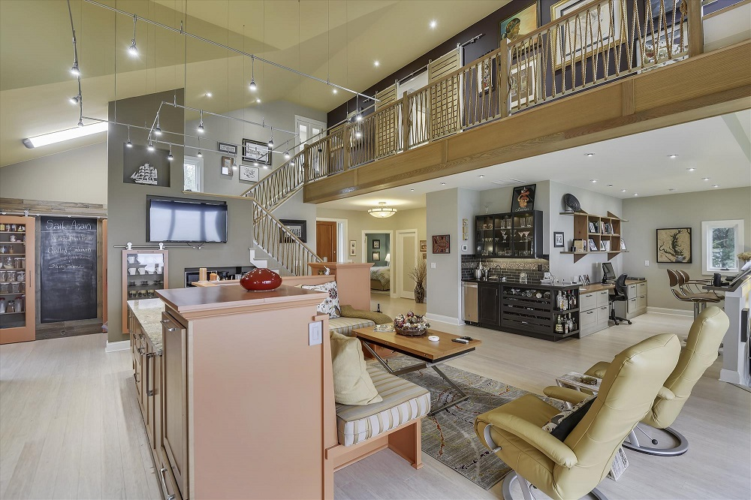
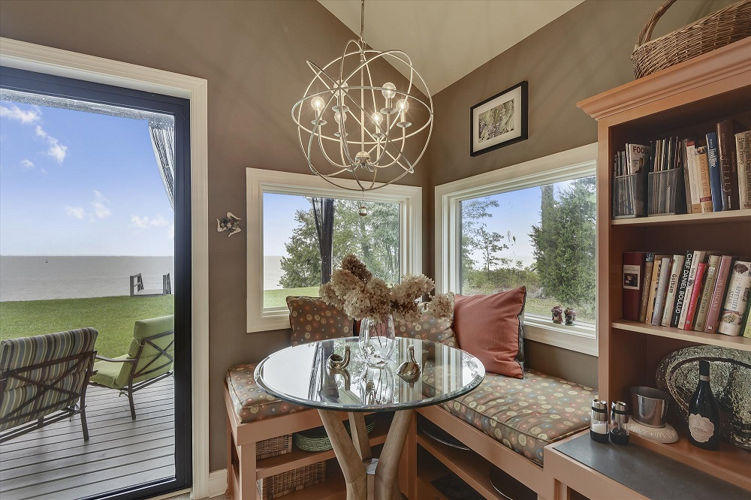
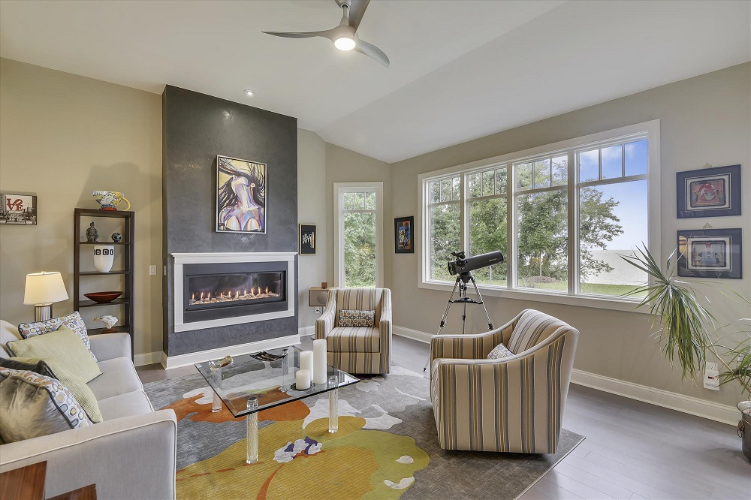
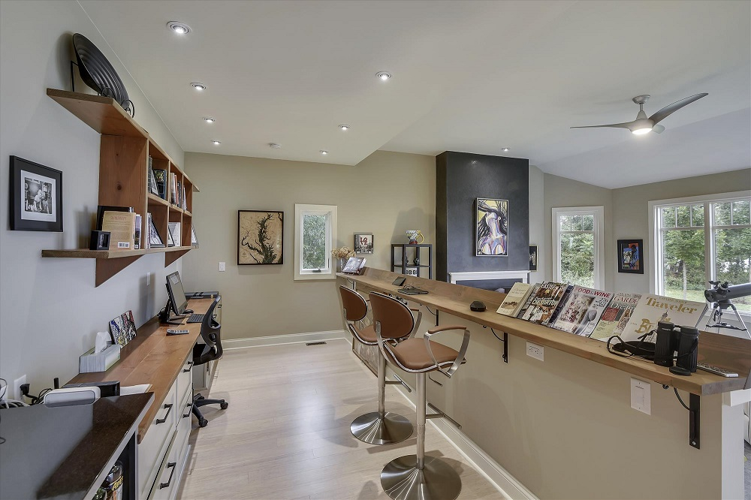
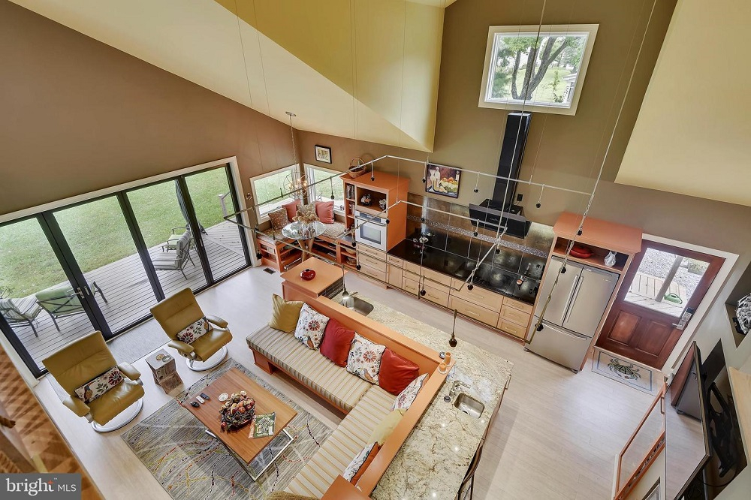
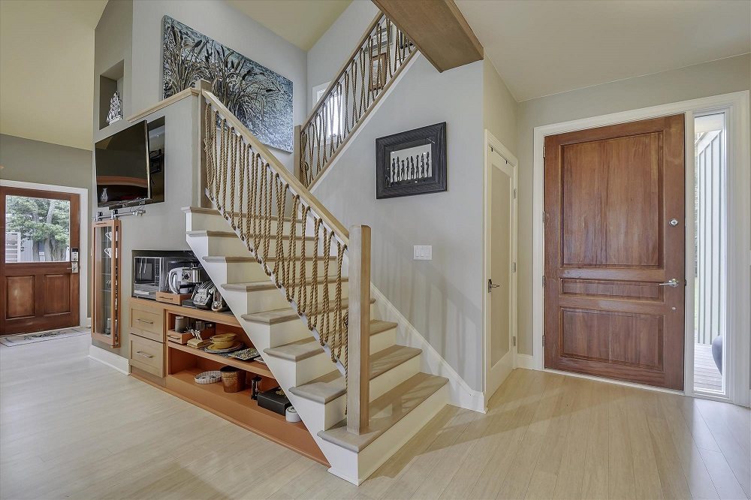
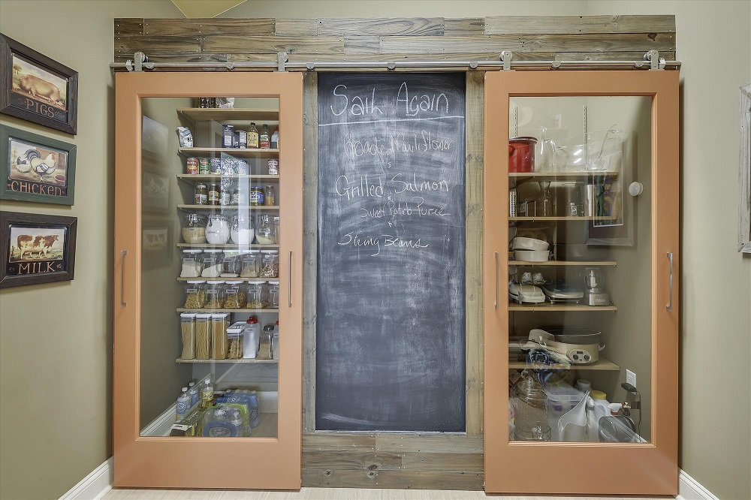


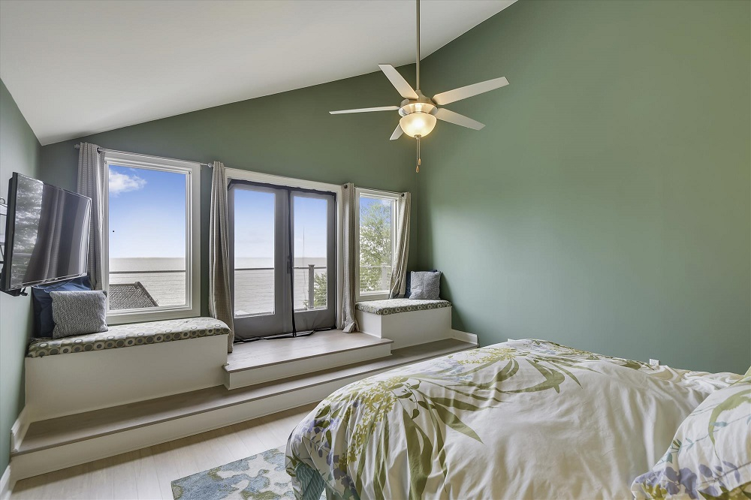
For more information about this property, contact Barbara Best with RE/MAX One at 410-224-4400 (o), 410-279-0071 (c), or [email protected], “Equal Housing Opportunity”.House Exterior and Interior Design: Dorien Smithson (Owner)
Contractor: Aex Bezushko, assisted by local artisans



Write a Letter to the Editor on this Article
We encourage readers to offer their point of view on this article by submitting the following form. Editing is sometimes necessary and is done at the discretion of the editorial staff.