The 1730 plan for Chestertown consisted of 100 acres divided into 100 lots and the lots bounded by Water, Queen, Maple and High Streets were the first to be developed. Whenever I visit Chestertown, I usually turn down Queen Street after I cross the bridge and enjoy driving under the shade of trees past the historic houses. This house caught my eye since it reminds me of my own house with its symmetrical arrangement of the center entry door flanked by windows aligned with the second floor windows and roof dormer windows above. The front porch spans across most of the house and the hipped roof is a pleasant contrast to the pitched roof of the house.
The living room is separated from the dining room by a partial height wall with Craftsman detailing in the trim and short columns above the wall that defines the open space. The front and side windows bring sunlight throughout the day and the fireplace is a plus.
The vista continues through the wide wall opening between the living and dining rooms to the large kitchen at the rear wall of the house. I especially liked the kitchen arrangement with the angled peninsula of base cabinets and bar stools, the built-in hutch with glass-fronted and backed upper cabinets for access from both the kitchen and dining room and the corner windows with a workspace area below. Behind the living room is the stairway and I was charmed by the framed silhouettes of the family’s children, including the profile of their four-legged family member.
This house has a bedroom and bath on the main floor, three other bedrooms on the second floor and an accessible attic for more possibilities. The master bedroom with its blue and white patterned padded headboard and white linens, the wood armoire, night tables and the front and rear windows create a restful retreat. I was also charmed by one of the children’s bedroom with drawers below the bed for storage. I also liked the detail of the headboard with a built-in shelf for bedtime story books.
The rear fenced yard with raised beds for gardening and the grille and terrace for al-fresco dining has plenty of space for entertaining and highly desirable off street/driveway parking.
This charming house in the heart of the Historic District with its recent upgrades, wood floors, large kitchen, ground floor bedroom suite and Craftsman detailing is only a block away from the Chester River, the Marina and very close to the First Friday venues and other Town events and festivals.
For more information about this property, contact Liddy Campbell with Cross Street Realtors at 410-778-3779 (o), 410-708-5433 (c) or [email protected], “Equal Housing Opportunity”.
Spy House of the Week is an ongoing series that selects a different home each week. The Spy’s Habitat editor Jennifer Martella makes these selections based exclusively on her experience as a architect.
Jennifer Martella has pursued her dual careers in architecture and real estate since she moved to the Eastern Shore in 2004. Her award winning work has ranged from revitalization projects to a collaboration with the Maya Lin Studio for the Children’s Defense Fund’s corporate retreat in her home state of Tennessee.




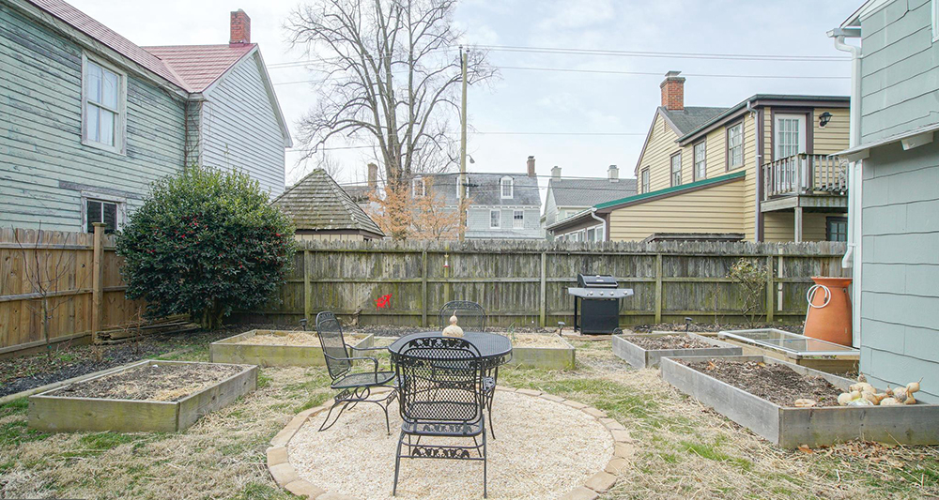
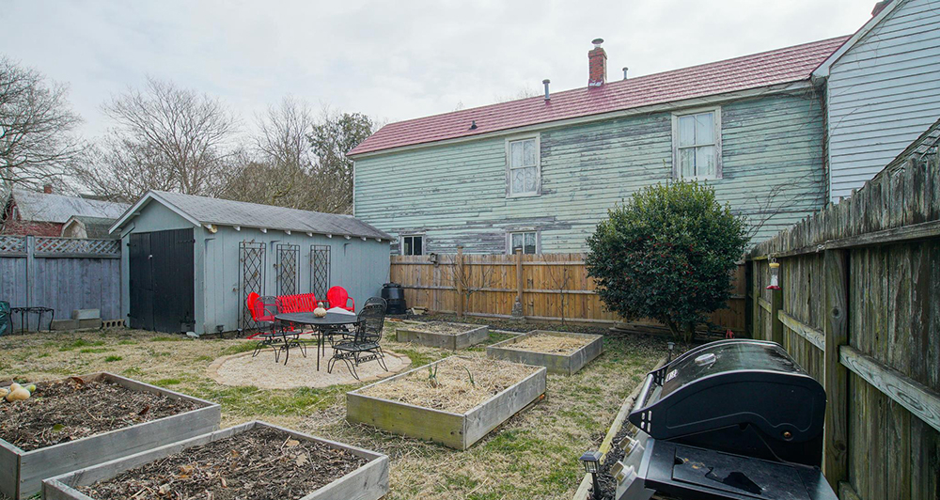

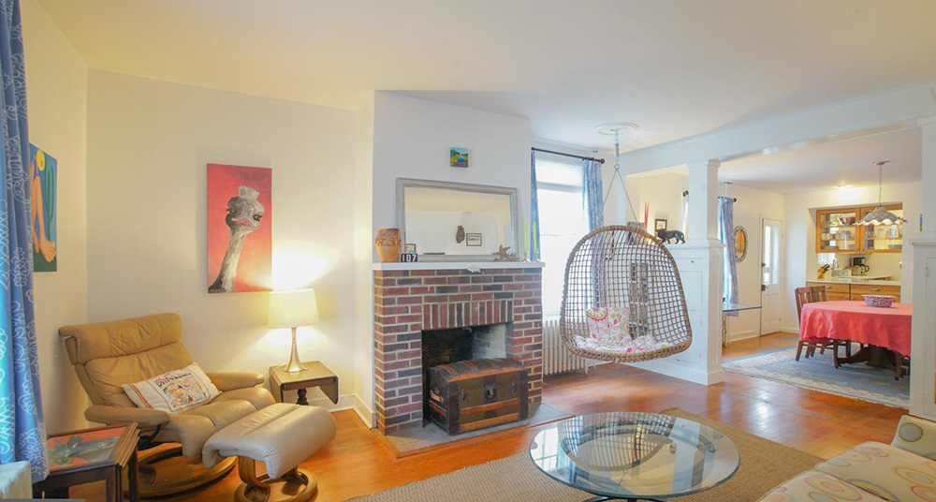
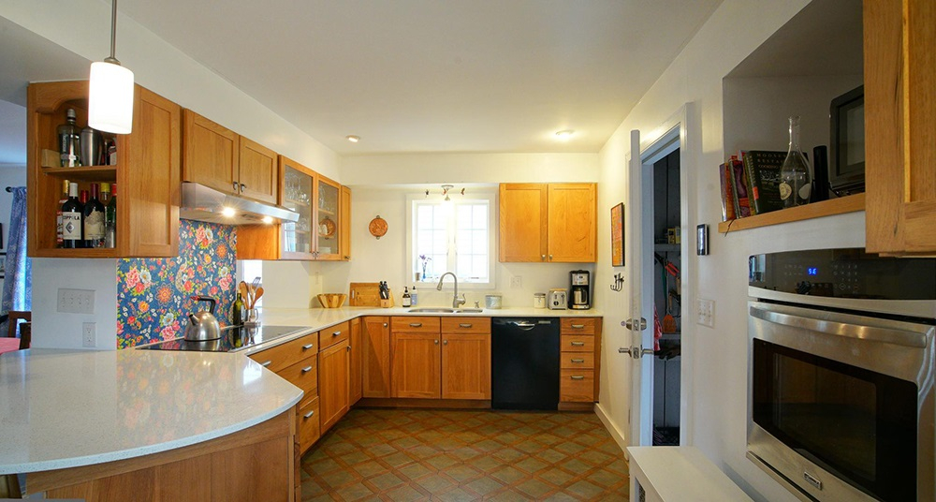
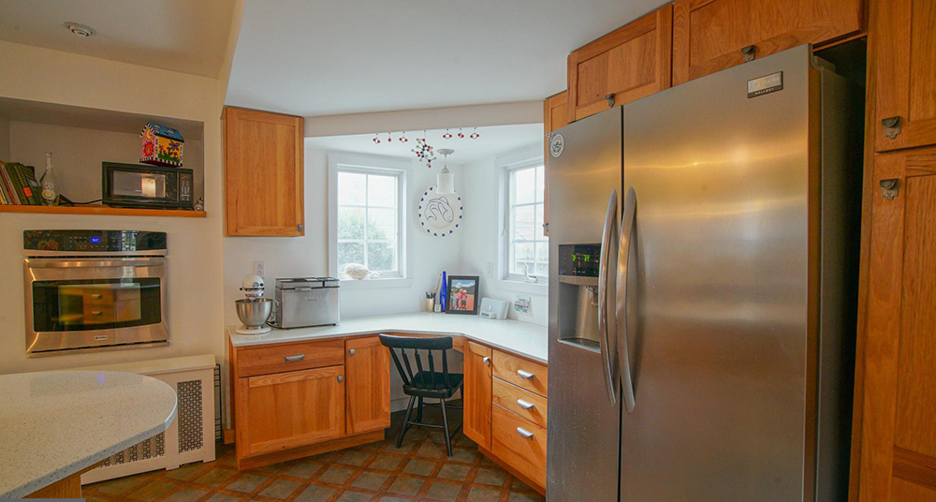
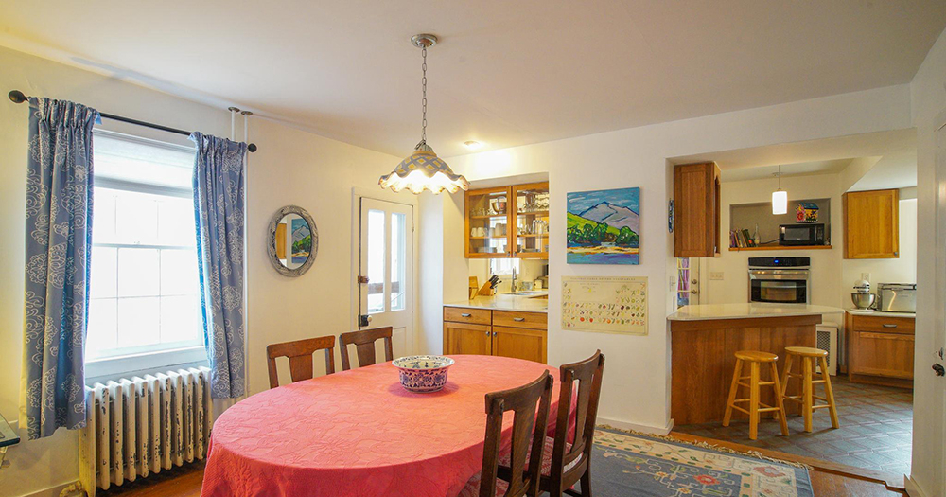
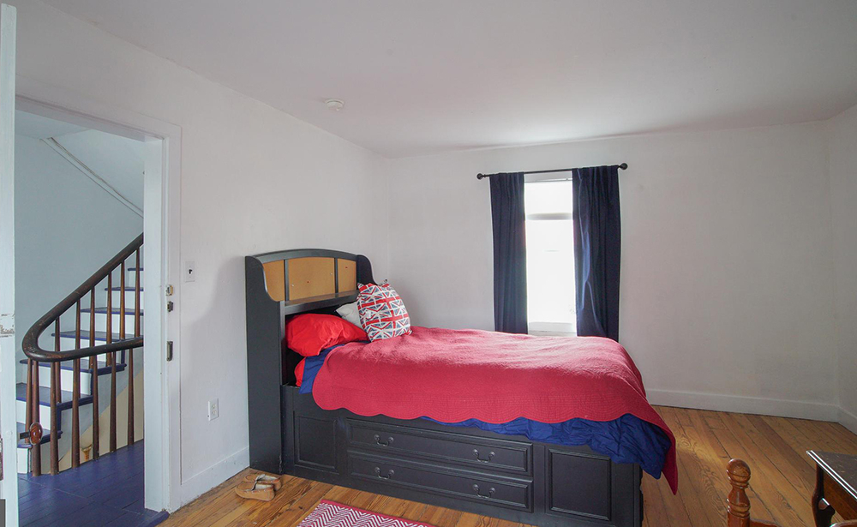
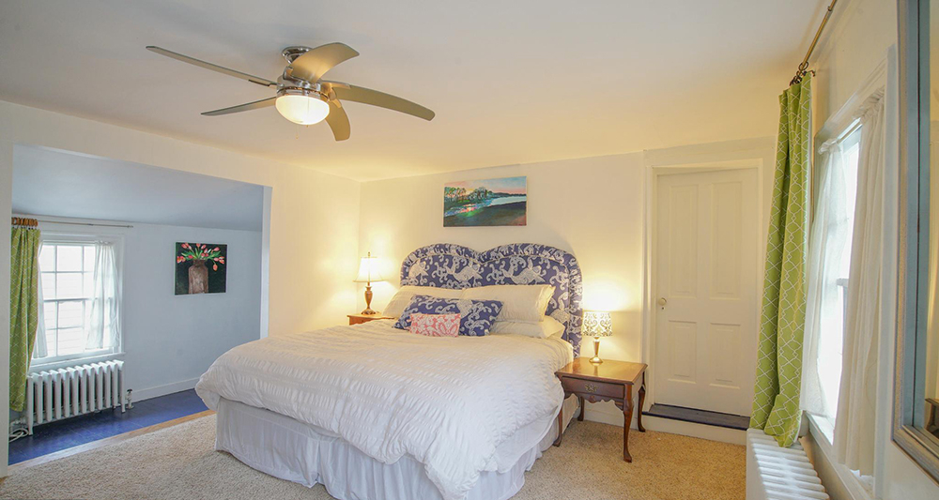
Write a Letter to the Editor on this Article
We encourage readers to offer their point of view on this article by submitting the following form. Editing is sometimes necessary and is done at the discretion of the editorial staff.