This house has great curb appeal with its traditional architectural style, mixture of textures and colors of multi-colored stone, light colored stucco and deep red shutters set against a green backdrop of mature trees. From the entry drive the house appears to be a story and half with roof dormers but the rear elevation opens up to the Sassafras River below with large areas of windows and French doors. The “L” shaped massing of the plan has a main wing with smaller wings on each side with the garage at a right angle to the house so the garage doors are less noticeable from the street. A terrace at the rear of the house is paved with irregularly shaped stone pavers and spans across the master suite, living and dining rooms at the rear of the house.
The vista from the front door is first of the spacious entrance hall with the “L” shaped stair that is open to the second floor. On the opposite side of the entrance hall is the formal dining room sized for large gatherings of family and friends. The vista continues through the living room with its rear wall of three pairs of French doors with transoms to the landscape and the water views beyond. The adjacent informal dining area is between the living room and the family room to create a large open plan with sunlight from the large windows and transoms at the rear of the house. The kitchen is open to the dining area and its white cabinets, light countertops, stainless steel appliances and wood floors maintains the feeling of openness. Another French door from the dining area leads to the terrace. A pergola over the master bedroom terrace area creates a shady outdoor room.
I loved the master bedroom with its blue and white interior design scheme. The light blue carpet, valance and drapes in a small blue and white floral print, the wood pencil post bed with crisp white linens is a restful retreat. The second floor bedrooms are located at the rear of the house for water views and one bedroom has a window seat under triple windows.
The house is zoned very well with the garage leading to the breezeway and laundry room to the kitchen, the living and dining areas grouped along the rear wall of windows, the master suite on the main floor and guest rooms above. There is also a large basement for myriad uses.
For more information about this property, contact Ashton Kelley with Gunther McClary Real Estate at 410-275-2118 (o), 410-708-8144(c) or [email protected], “Equal Housing Opportunity”.
Photography by Steve Buchanan Photography, 410-212-8753, 310-996-7295, [email protected], www.buchananphotography.com.
Spy House of the Week is an ongoing series that selects a different home each week. The Spy’s Habitat editor Jennifer Martella makes these selections based exclusively on her experience as a architect.
Jennifer Martella has pursued her dual careers in architecture and real estate since she moved to the Eastern Shore in 2004. Her award winning work has ranged from revitalization projects to a collaboration with the Maya Lin Studio for the Children’s Defense Fund’s corporate retreat in her home state of Tennessee.
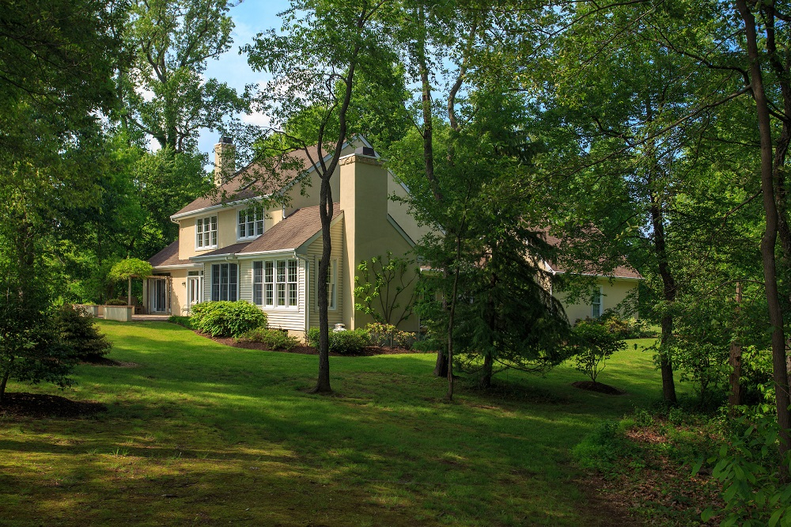


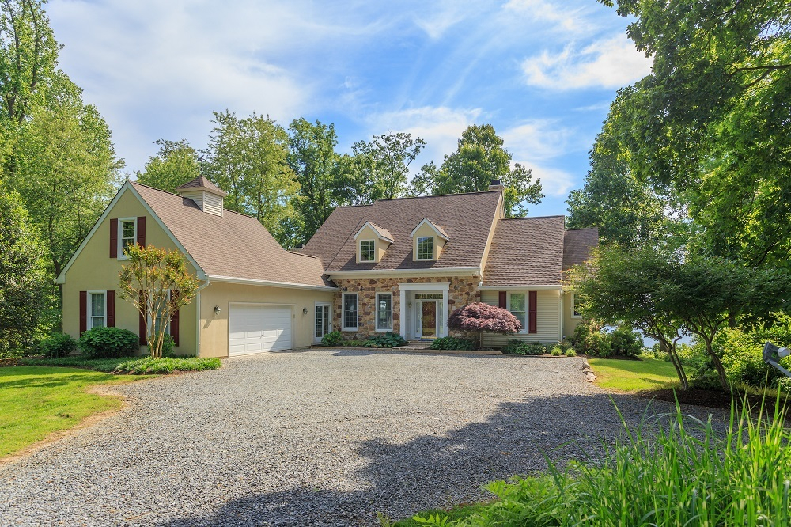


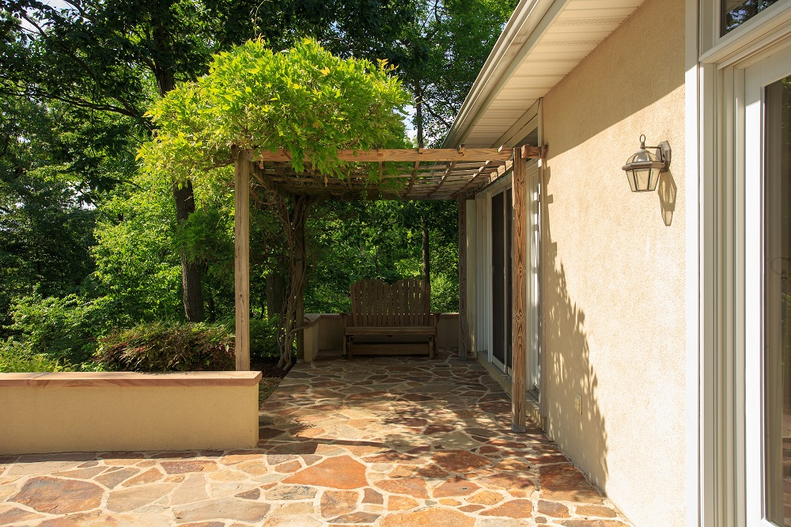

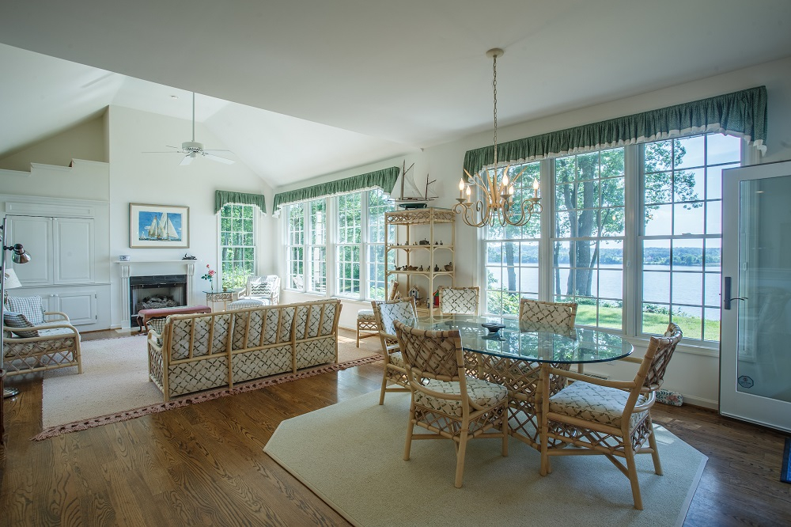
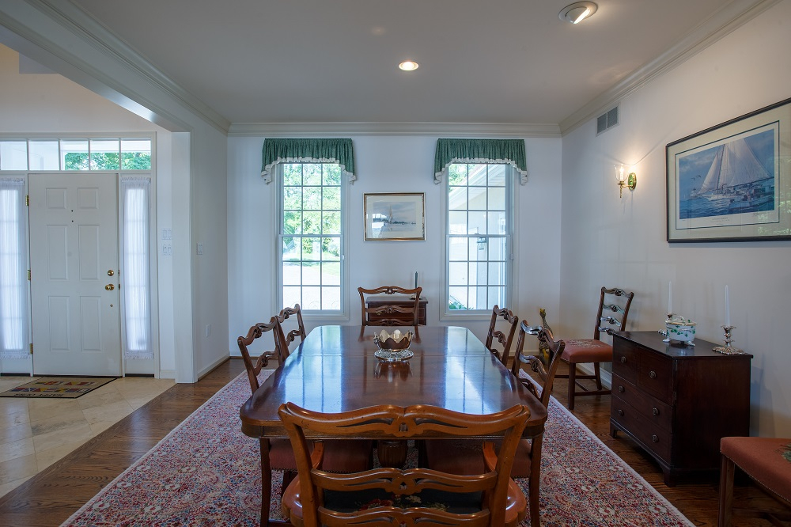
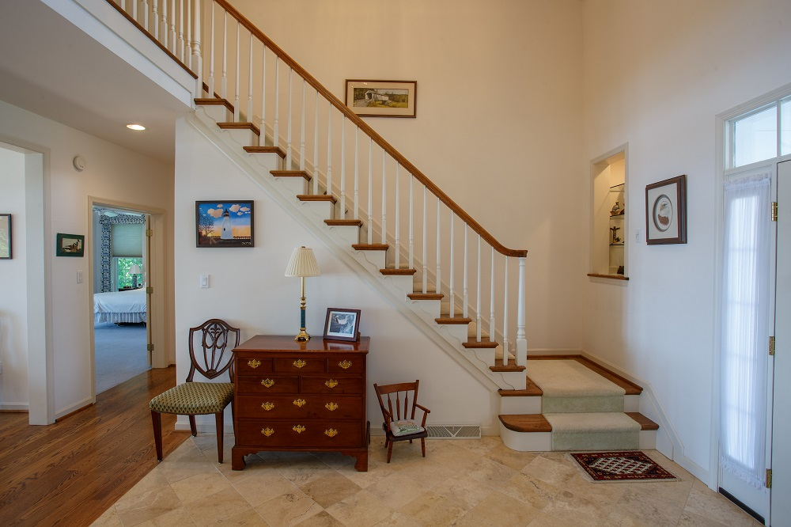
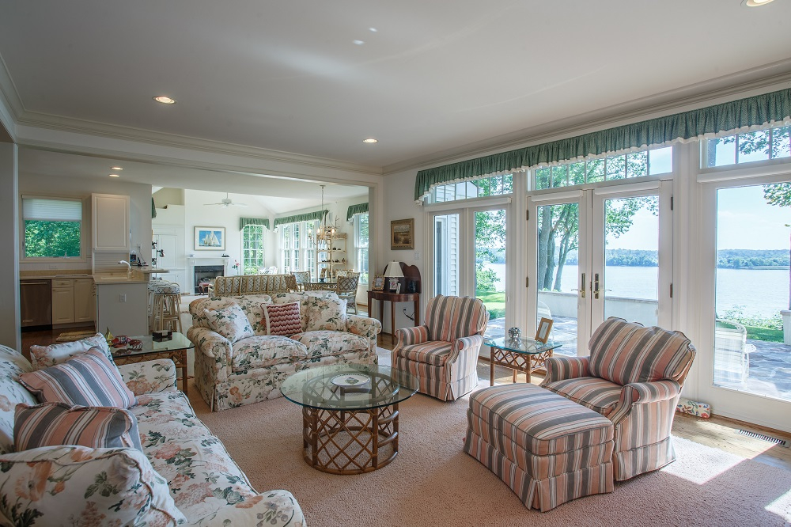

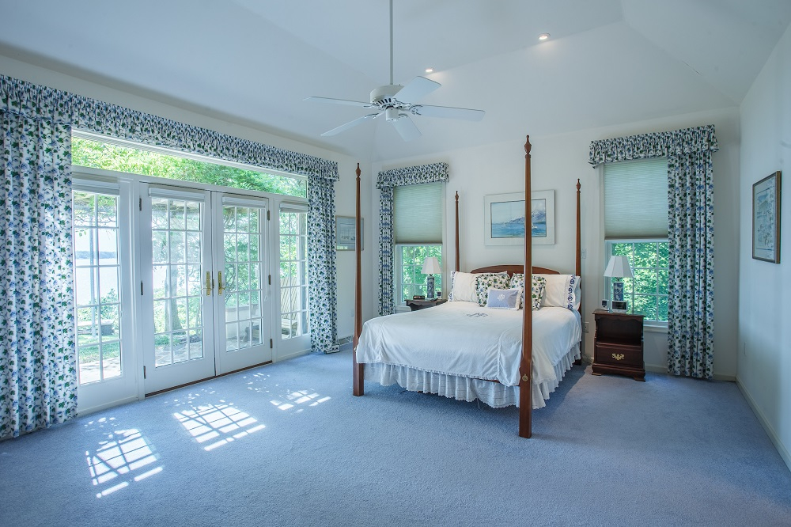
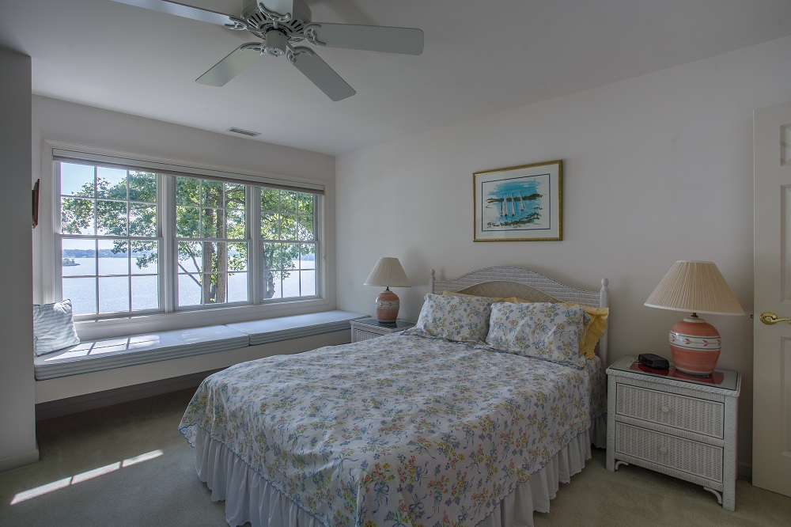
Judith Mitchell says
Jennifer: We loved your recent review of property on Knight Island. It was as though you’d been here. Of course it’s our house to we think it’s pretty special. Thanks for the exposure now we’re hoping you bring us luck. Judy and Jim Mitchell